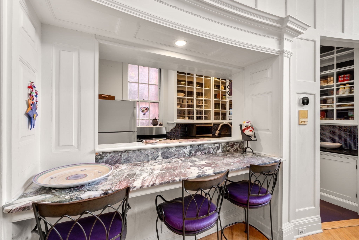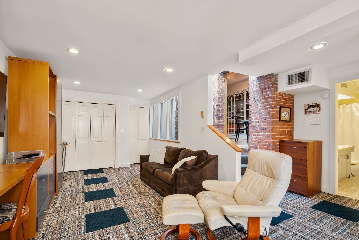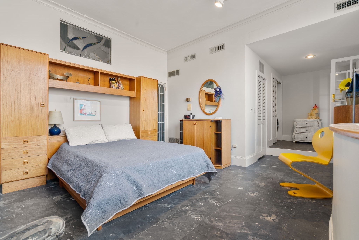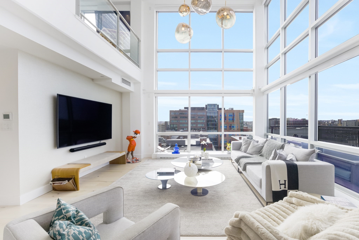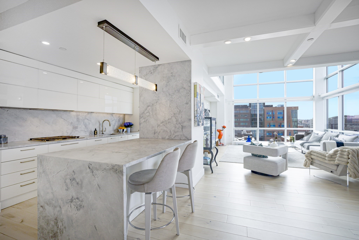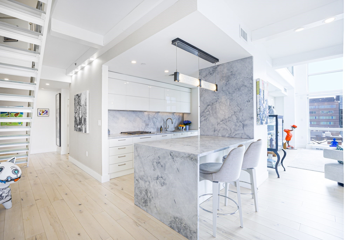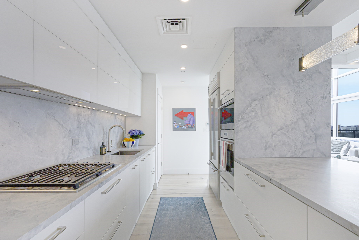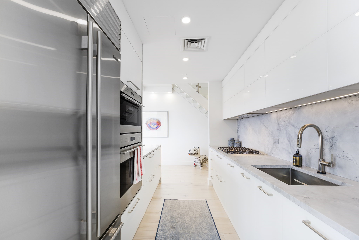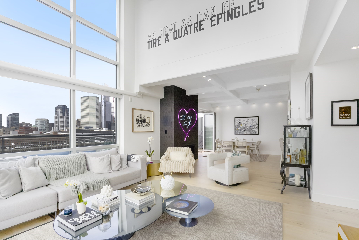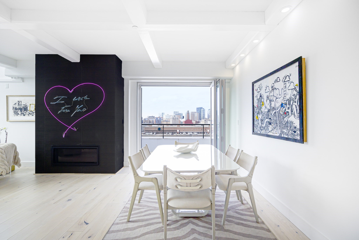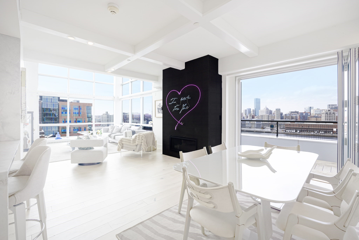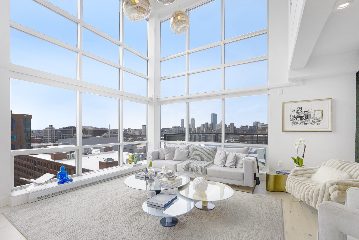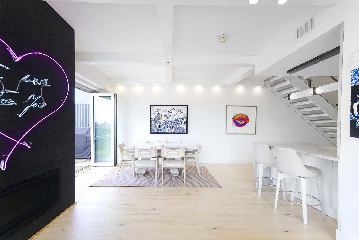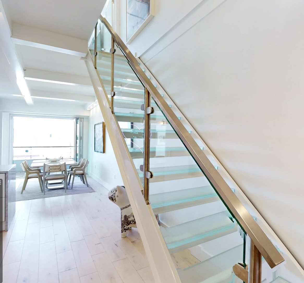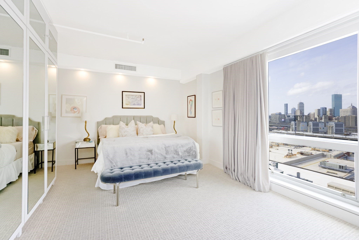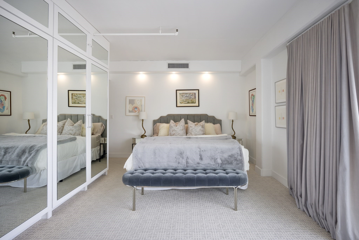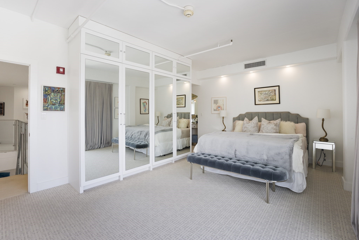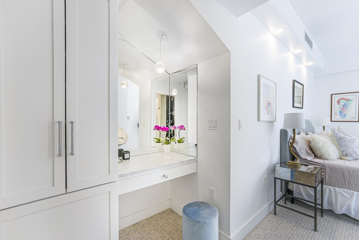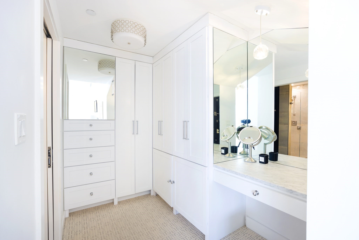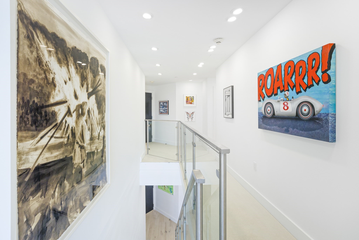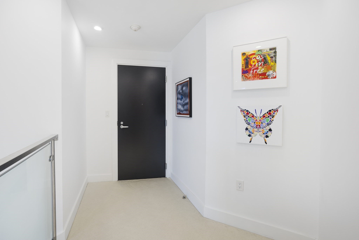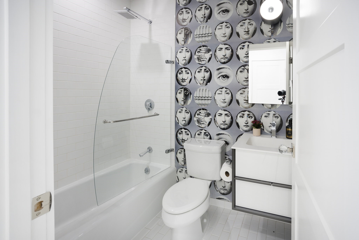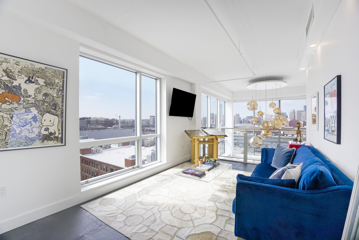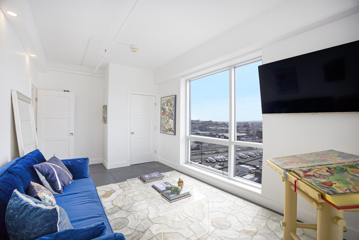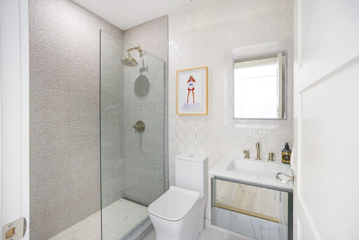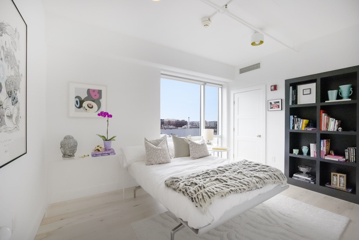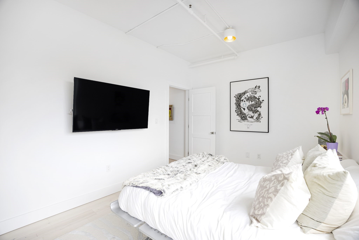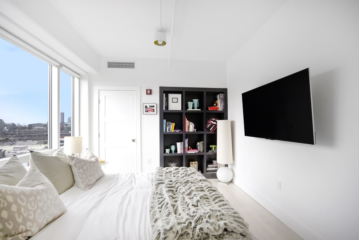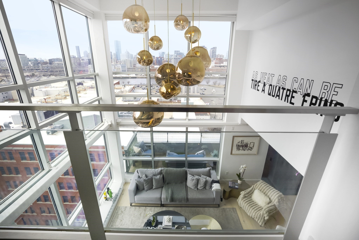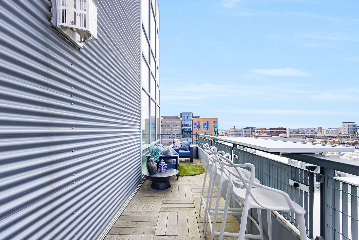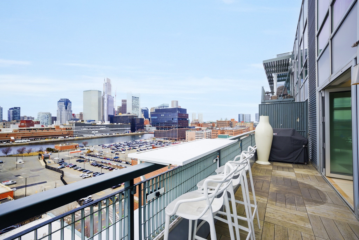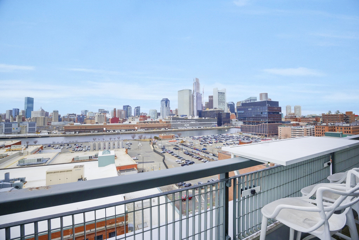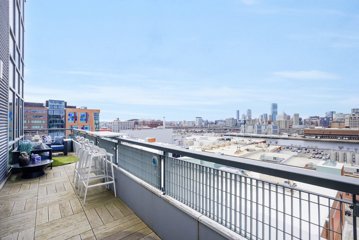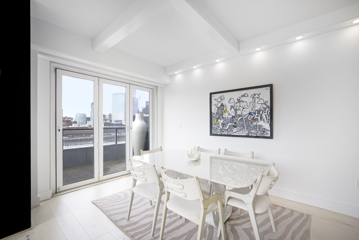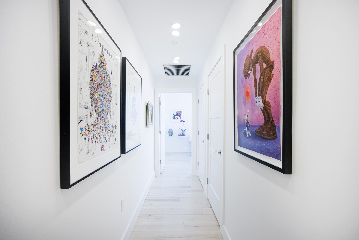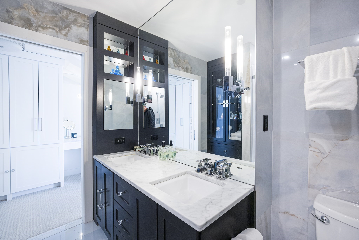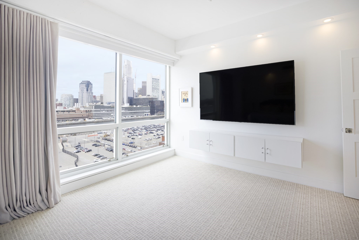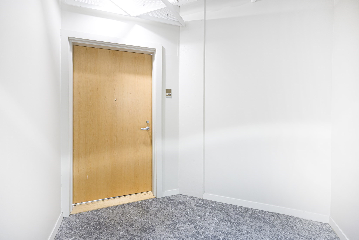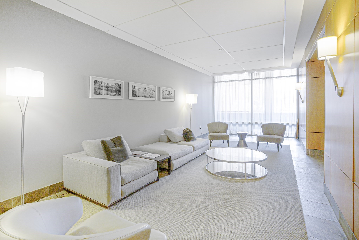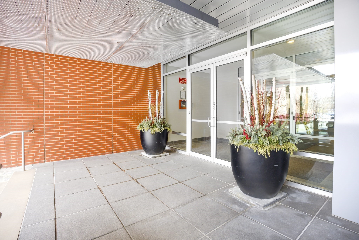Property Description
Property Overview
Property Details click or tap to expand
Kitchen, Dining, and Appliances
- Kitchen Dimensions: 16'1"X9
- Kitchen Level: Second Floor
- Closet/Cabinets - Custom Built, Countertops - Stone/Granite/Solid, Decorative Molding, Recessed Lighting
- Dishwasher, Disposal, Dryer, Microwave, Range, Refrigerator, Washer, Washer Hookup
- Dining Room Dimensions: 13'6"X9'10"
- Dining Room Level: Second Floor
- Dining Room Features: Closet/Cabinets - Custom Built, Flooring - Hardwood, Recessed Lighting
Bedrooms
- Bedrooms: 3
- Master Bedroom Dimensions: 13'11"X16
- Master Bedroom Level: Third Floor
- Master Bedroom Features: Cable Hookup, Closet - Walk-in, Fireplace, High Speed Internet Hookup, Lighting - Overhead, Skylight, Window(s) - Picture
- Bedroom 2 Dimensions: 25'2"X42'1"
- Bedroom 2 Level: Second Floor
- Master Bedroom Features: Balcony - Exterior, Cable Hookup, Closet, Closet/Cabinets - Custom Built, Flooring - Hardwood, French Doors, High Speed Internet Hookup, Lighting - Overhead, Window(s) - Picture
- Bedroom 3 Dimensions: 21'2"X16'8"
- Bedroom 3 Level: Second Floor
- Master Bedroom Features: Cable Hookup, Closet/Cabinets - Custom Built, Flooring - Hardwood, High Speed Internet Hookup, Recessed Lighting, Window(s) - Picture
Other Rooms
- Total Rooms: 7
- Living Room Dimensions: 27'4"X17'7"
- Living Room Level: Second Floor
- Living Room Features: Balcony / Deck, Decorative Molding, Exterior Access, Fireplace, Flooring - Hardwood, French Doors, Recessed Lighting, Walk-in Storage, Window(s) - Picture
- Family Room Dimensions: 19'2"X8'1"
- Family Room Level: Second Floor
- Family Room Features: Closet/Cabinets - Custom Built, Fireplace, Flooring - Hardwood, High Speed Internet Hookup
Bathrooms
- Full Baths: 3
- Master Bath: 1
- Bathroom 1 Dimensions: 7'2"X12'2"
- Bathroom 1 Level: Third Floor
- Bathroom 1 Features: Bathroom - Full, Bathroom - Tiled With Tub & Shower, Flooring - Stone/Ceramic Tile, Lighting - Overhead
- Bathroom 2 Dimensions: 7'10"X5'7"
- Bathroom 2 Level: Second Floor
- Bathroom 2 Features: Bathroom - With Shower Stall, Flooring - Stone/Ceramic Tile, Lighting - Overhead
- Bathroom 3 Dimensions: 8'1"X9'8"
- Bathroom 3 Level: Second Floor
- Bathroom 3 Features: Bathroom - Full, Bathroom - Tiled With Tub, Flooring - Stone/Ceramic Tile, Lighting - Overhead
Amenities
- Amenities: Bike Path, Medical Facility, Park, Shopping, University, Walk/Jog Trails
- Association Fee Includes: Elevator, Exterior Maintenance, Landscaping, Master Insurance, Sewer, Water
Utilities
- Heating: Central Heat, Electric, Electric, Forced Air, Space Heater
- Cooling: Central Air
- Energy Features: Other (See Remarks), Varies per Unit
- Utility Connections: for Electric Dryer, for Electric Oven, for Electric Range, Washer Hookup
- Water: City/Town Water, Private
- Sewer: City/Town Sewer, Private
Unit Features
- Square Feet: 3005
- Unit Building: #3
- Unit Level: 2
- Unit Placement: Back|Front|Upper
- Interior Features: French Doors, Internet Available - Fiber-Optic
- Floors: 2
- Pets Allowed: No
- Fireplaces: 4
- Laundry Features: In Unit
- Accessability Features: Unknown
Condo Complex Information
- Condo Name: 30 The Fenway Condominium Assoc. Trust
- Condo Type: Condo
- Complex Complete: Yes
- Year Converted: 1986
- Number of Units: 5
- Elevator: Yes
- Condo Association: U
- HOA Fee: $1,235
- Fee Interval: Monthly
- Management: Owner Association
Construction
- Year Built: 1896
- Style: Other (See Remarks), Saltbox
- Construction Type: Brick, Stone/Concrete
- Roof Material: Rubber
- UFFI: Unknown
- Flooring Type: Hardwood, Marble, Tile
- Lead Paint: Unknown
- Warranty: No
Garage & Parking
- Parking Features: Attached, On Street Permit
Exterior & Grounds
- Exterior Features: Balcony, City View(s), Deck
- Pool: No
- Waterfront Features: River
Other Information
- MLS ID# 73364710
- Last Updated: 05/04/25
Property History click or tap to expand
| Date | Event | Price | Price/Sq Ft | Source |
|---|---|---|---|---|
| 04/29/2025 | Active | $3,235,000 | $1,077 | MLSPIN |
| 04/25/2025 | New | $3,235,000 | $1,077 | MLSPIN |
Mortgage Calculator
Map & Resources
Computer Systems Institute
University
0.07mi
Bay Cove Academy
Special Education, Grades: 8-12
0.09mi
JRI Bay Cove School
Special Education, Grades: 7-12
0.09mi
Boston University
University
0.18mi
BU Metropolitan College
University
0.27mi
MATCH Charter Public High School
Charter School, Grades: 9-12
0.28mi
Match Charter Public School
Charter School, Grades: PK-12
0.29mi
Boston Evening Academy HMCS School
School
0.3mi
The Avenue
Bar
0.3mi
Hopewell Bar + Kitchen
Bar
0.37mi
The Silhouette Lounge
Bar
0.43mi
O'Brien's Pub
Bar
0.43mi
Kung Fu Tea
Bubble Tea (Cafe)
0.1mi
LimeRed Teahouse
Bubble Tea (Cafe)
0.13mi
Starbucks
Coffee Shop
0.17mi
Caffè Nero
Coffee Shop
0.2mi
The Daily Stroll
Animal Boarding
0.05mi
The Mindful Mutt
Pet Grooming
0.41mi
HRI Hospital
Hospital. Speciality: Psychiatry
0.26mi
Brookline Fire Department Station 5
Fire Station
0.5mi
Boston Fire Department
Fire Station
0.52mi
Boston University Police
Police
0.4mi
Studio 52
Music Venue
0.26mi
Boston Drum Lessons
Music Venue
0.26mi
Brighton Music Hall
Music Venue
0.33mi
Paradise Rock Club
Music Venue
0.36mi
Out of the Blue Gallery
Gallery
0.28mi
Nickerson Field
Stadium
0.34mi
Agganis Arena
Stadium. Sports: Ice Hockey
0.41mi
John Fitzgerald Kennedy National Historic Site
Museum
0.33mi
New Balance Field
Sports Centre. Sports: Soccer
0.24mi
Boston University Track & Tennis Center
Sports Centre. Sports: Running, Tennis
0.24mi
Ridley School Playground
Sports Centre
0.37mi
CorePower Yoga
Fitness Centre. Sports: Yoga
0.04mi
F45 Training
Fitness Centre
0.22mi
Boston Martial Arts Center
Fitness Centre. Sports: Martial Arts
0.29mi
Boston Sports Club
Fitness Centre
0.37mi
Boston Pole Fitness
Fitness Centre
0.46mi
Lawton Playground
Municipal Park
0.09mi
John Fitzgerald Kennedy National Historic Site
National Park
0.32mi
Freeman Square
Municipal Park
0.36mi
Judge Summer Z. Kaplan Park
Park
0.39mi
Coolidge Park
Park
0.43mi
Dwight Square
Municipal Park
0.43mi
Mansfield Dog Park
Dog Park
0.45mi
Coolidge Playground
Playground
0.39mi
SMG Brookline Women's Health
Doctor
0.22mi
SMG Brookline Primary Care
Doctor
0.22mi
Dentistar
Dentist
0.25mi
Alexandra Laser Skincare
Doctor
0.29mi
Dr. Dental
Dentist
0.3mi
Speedway
Gas Station
0.2mi
William Howard Taft Middle School Library
Library
0.3mi
Adult Literacy Resource Center
Library
0.32mi
Dollar Tree
Variety Store
0.22mi
CVS Pharmacy
Pharmacy
0.4mi
CVS Pharmacy
Pharmacy
0.45mi
Basics
Furniture
0.28mi
Commonwealth Market
Convenience
0.13mi
Speedway
Convenience
0.19mi
Linden Superette
Convenience
0.23mi
7-Eleven
Convenience
0.25mi
Brighton Ave @ Commonwealth Ave
0.07mi
Packard's Corner
0.09mi
Brighton Ave @ Malvern St
0.09mi
1079 Commonwealth Ave
0.17mi
Brighton Ave @ Linden St
0.23mi
Harvard Ave @ Commonwealth Ave
0.23mi
Harvard St opp Verndale St
0.24mi
Harvard Ave @ Commonwealth Ave
0.25mi
Seller's Representative: Stephen Chase, StartPoint Realty
MLS ID#: 73364710
© 2025 MLS Property Information Network, Inc.. All rights reserved.
The property listing data and information set forth herein were provided to MLS Property Information Network, Inc. from third party sources, including sellers, lessors and public records, and were compiled by MLS Property Information Network, Inc. The property listing data and information are for the personal, non commercial use of consumers having a good faith interest in purchasing or leasing listed properties of the type displayed to them and may not be used for any purpose other than to identify prospective properties which such consumers may have a good faith interest in purchasing or leasing. MLS Property Information Network, Inc. and its subscribers disclaim any and all representations and warranties as to the accuracy of the property listing data and information set forth herein.
MLS PIN data last updated at 2025-05-04 22:05:00









