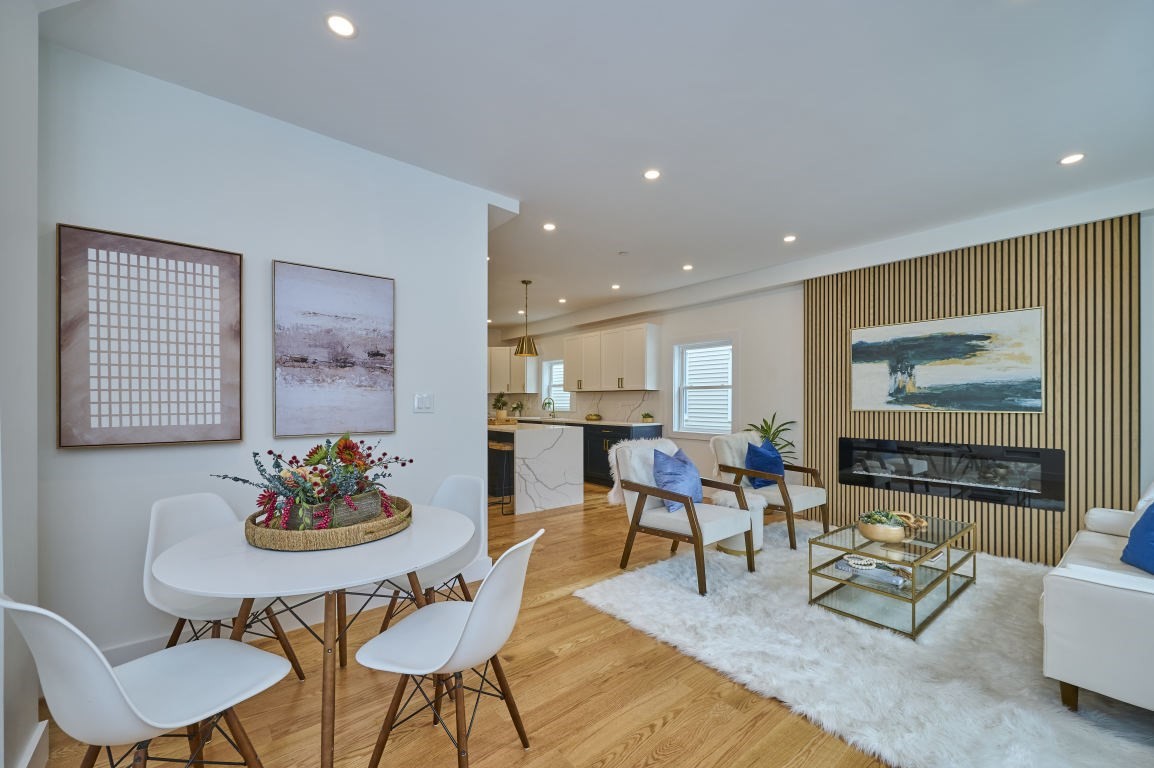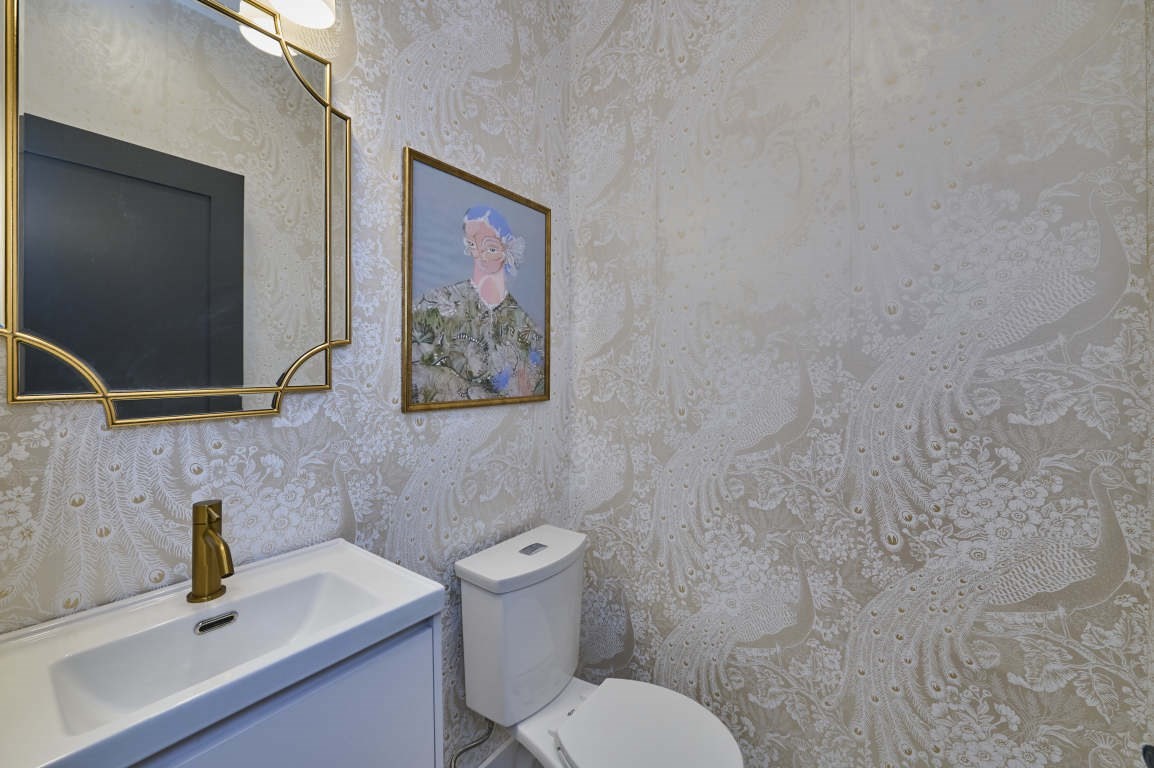Property Description
Property Overview
Property Details click or tap to expand
Kitchen, Dining, and Appliances
- Kitchen Level: First Floor
- Dishwasher - ENERGY STAR, Disposal, Microwave, Range, Refrigerator - ENERGY STAR
Bedrooms
- Bedrooms: 4
- Master Bedroom Level: Third Floor
- Master Bedroom Features: Balcony / Deck, Bathroom - Full, Closet - Walk-in
- Bedroom 2 Level: Second Floor
- Master Bedroom Features: Balcony / Deck, Bathroom - Full
- Bedroom 3 Level: Second Floor
- Master Bedroom Features: Bathroom - Full
Other Rooms
- Total Rooms: 11
Bathrooms
- Full Baths: 4
- Half Baths 1
Amenities
- Amenities: Bike Path
- Association Fee Includes: Exterior Maintenance, Landscaping, Master Insurance, Snow Removal
Utilities
- Heating: Central Heat, Electric, ENERGY STAR
- Cooling: Central Air, ENERGY STAR
- Water: City/Town Water, Private
- Sewer: City/Town Sewer, Private
Unit Features
- Square Feet: 2145
- Unit Building: 3
- Unit Level: 1
- Floors: 4
- Pets Allowed: No
- Fireplaces: 2
- Accessability Features: Unknown
Condo Complex Information
- Condo Type: Condo
- Complex Complete: U
- Number of Units: 4
- Elevator: No
- Condo Association: U
- HOA Fee: $0
Construction
- Year Built: 1910
- Style: , Garrison, Townhouse
- Lead Paint: None
- Warranty: Yes
Garage & Parking
- Parking Features: 1-10 Spaces, Exclusive Parking, Off Site, Off-Street
- Parking Spaces: 2
Exterior & Grounds
- Exterior Features: Balcony, Deck, Fenced Yard, Gutters, Porch, Professional Landscaping
- Pool: No
Other Information
- MLS ID# 73376513
- Last Updated: 05/20/25
Property History click or tap to expand
| Date | Event | Price | Price/Sq Ft | Source |
|---|---|---|---|---|
| 05/20/2025 | Active | $1,399,000 | $652 | MLSPIN |
| 05/16/2025 | New | $1,399,000 | $652 | MLSPIN |
Mortgage Calculator
Map & Resources
Gibbs School
Public Middle School, Grades: 6
0.19mi
Hardy School
Public Elementary School, Grades: K-5
0.34mi
Lesley Ellis School
Private School, Grades: PK-7
0.37mi
Learn to Grow
Grades: PK-K
0.45mi
Alton Street Dance
Dancing School
0.16mi
Breadboard Bakery
Bakery (Cafe)
0.29mi
Caffè Nero
Coffee Shop
0.42mi
Barismo
Cafe. Offers: Vegetarian
0.42mi
Starbucks
Coffee Shop
0.44mi
Bubble Nation
Bubble Tea (Cafe)
0.45mi
Gail Ann Coffee Shop
Cafe
0.46mi
Dunkin'
Donut & Coffee Shop
0.24mi
Olympic Pizza
Pizzeria
0.41mi
Arlington Animal Clinic
Veterinary
0.3mi
Arlington Fire Department
Fire Station
0.33mi
Clay Dreams
Arts Centre
0.38mi
Capitol Theatre
Cinema
0.34mi
Regent Theatre
Cinema
0.45mi
Rocco Venneri Fitness
Fitness Centre
0.17mi
Black Crow Yoga
Fitness Centre. Sports: Yoga
0.3mi
Brizuela Fitness
Fitness Centre. Sports: Fitness
0.39mi
Body & Brain Yoga Tai Chi
Fitness Centre. Sports: Yoga
0.43mi
Sweat Fixx
Fitness Centre
0.44mi
Spy Pond Tennis Courts
Sports Centre. Sports: Tennis
0.33mi
Minuteman Bikeway
Park
0.02mi
Spy Pond Park
Park
0.03mi
Orvis Road Historic District
Park
0.22mi
Spy Pond Field
Municipal Park
0.31mi
Crosby School Park
Municipal Park
0.35mi
Arlington Center Memorial
Municipal Park
0.36mi
North Union Playground
Municipal Park
0.41mi
Mass Ave BP
Gas Station
0.1mi
Global
Gas Station
0.12mi
Eli's Service Station
Gas Station
0.38mi
Edith M Fox Branch Robbins Library
Library
0.4mi
Upholstery on Broadway
Upholstery
0.29mi
Herb's Locksmith
Locksmith
0.45mi
Menotomy Laundryland
Laundry
0.29mi
Ready, Set, Kids!
Childcare
0.34mi
Arlington Convenience
Convenience
0.23mi
Fenway Market
Convenience
0.29mi
Broadway Market
Convenience
0.45mi
7 Star Grocery
Convenience
0.46mi
Massachusetts Ave @ Linwood St
0.07mi
Massachusetts Ave @ Foster St
0.08mi
Massachusetts Ave @ Harlow St
0.17mi
Massachusetts Ave @ Wyman St
0.19mi
Massachusetts Ave @ Wyman Terr
0.19mi
260 Massachusetts Ave
0.19mi
Broadway @ Allen St
0.28mi
Broadway @ Allen St
0.28mi
Seller's Representative: Laura O'Connor, Berkshire Hathaway HomeServices Commonwealth Real Estate
MLS ID#: 73376513
© 2025 MLS Property Information Network, Inc.. All rights reserved.
The property listing data and information set forth herein were provided to MLS Property Information Network, Inc. from third party sources, including sellers, lessors and public records, and were compiled by MLS Property Information Network, Inc. The property listing data and information are for the personal, non commercial use of consumers having a good faith interest in purchasing or leasing listed properties of the type displayed to them and may not be used for any purpose other than to identify prospective properties which such consumers may have a good faith interest in purchasing or leasing. MLS Property Information Network, Inc. and its subscribers disclaim any and all representations and warranties as to the accuracy of the property listing data and information set forth herein.
MLS PIN data last updated at 2025-05-20 03:05:00





















































































































