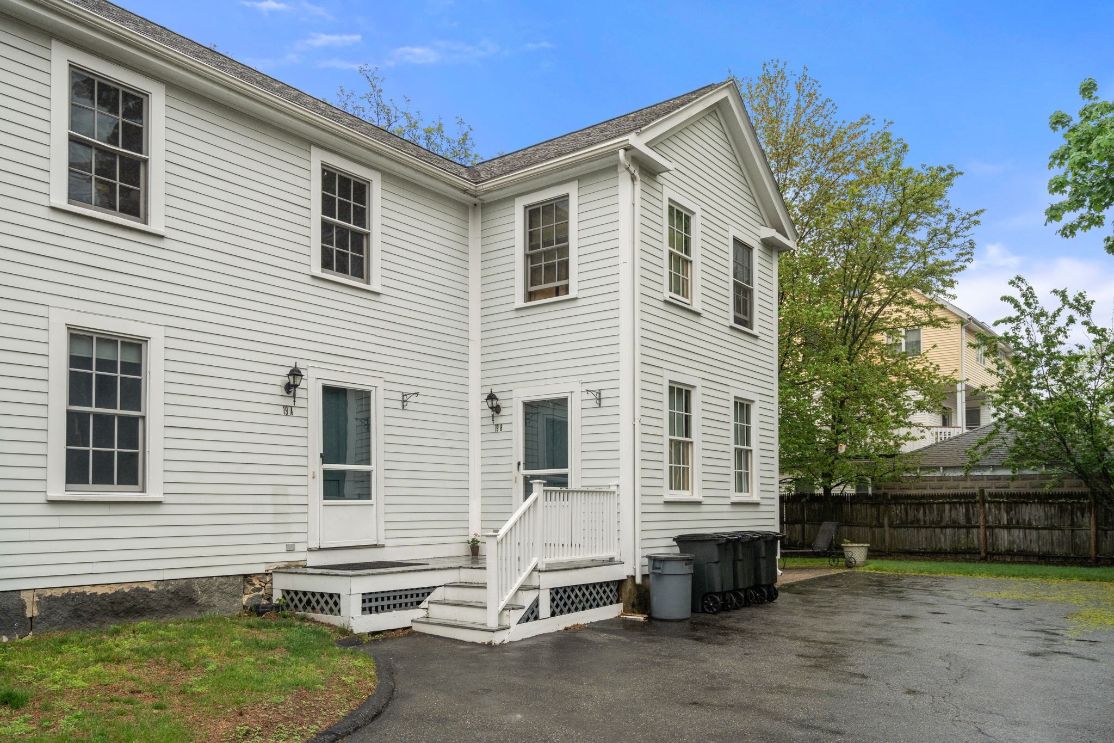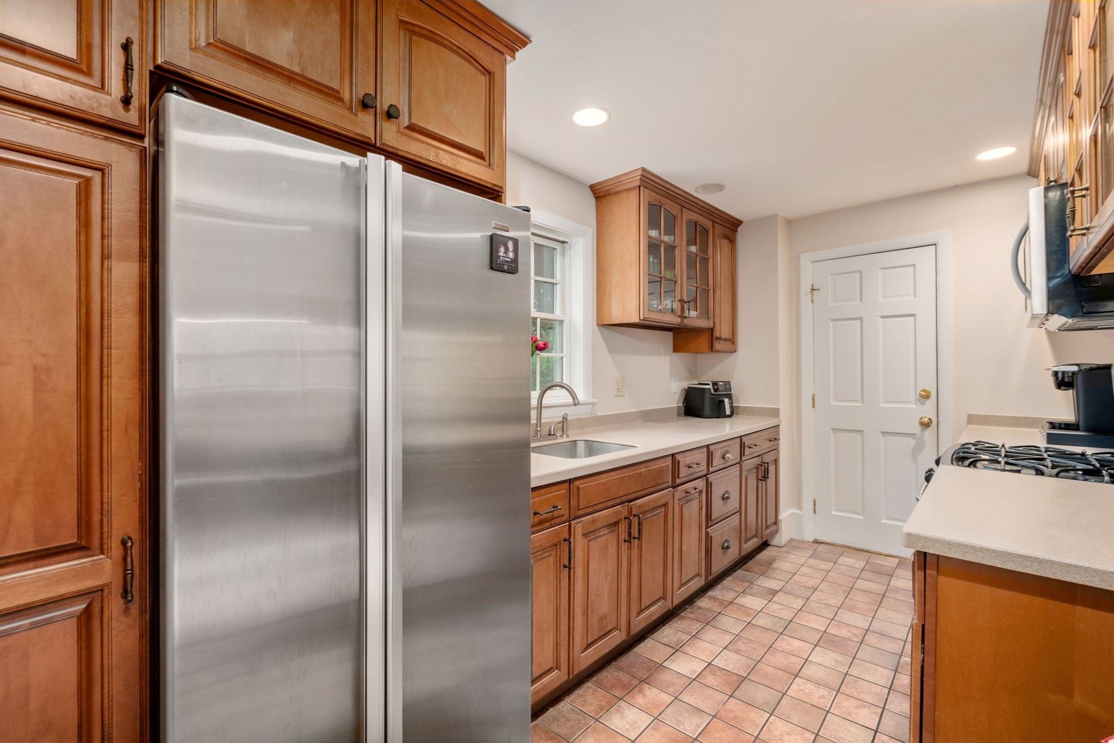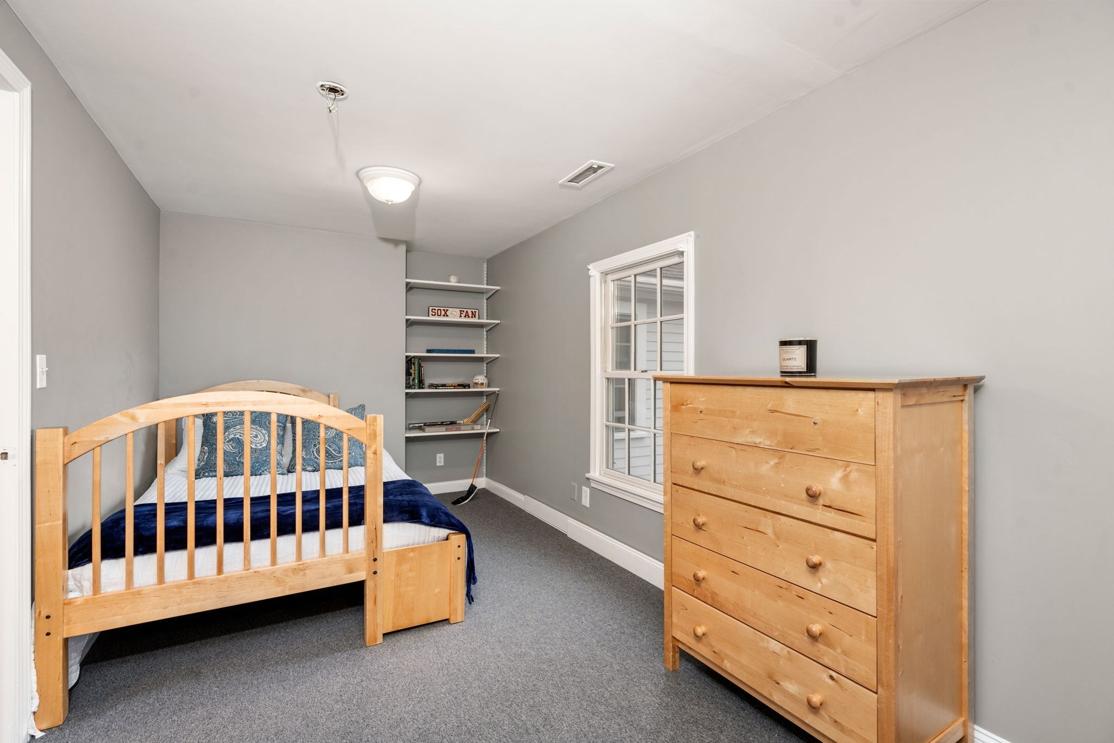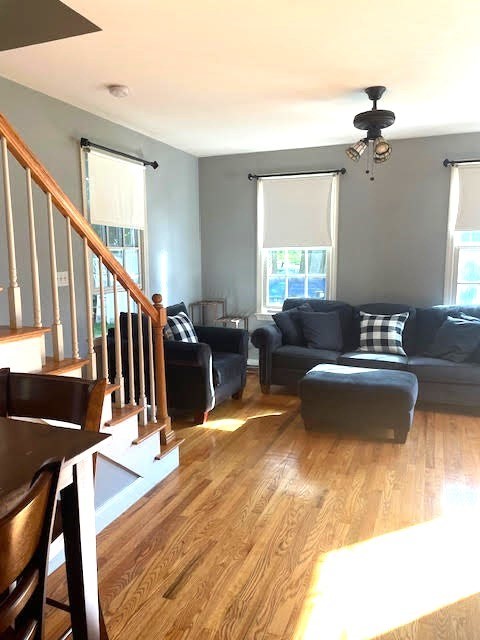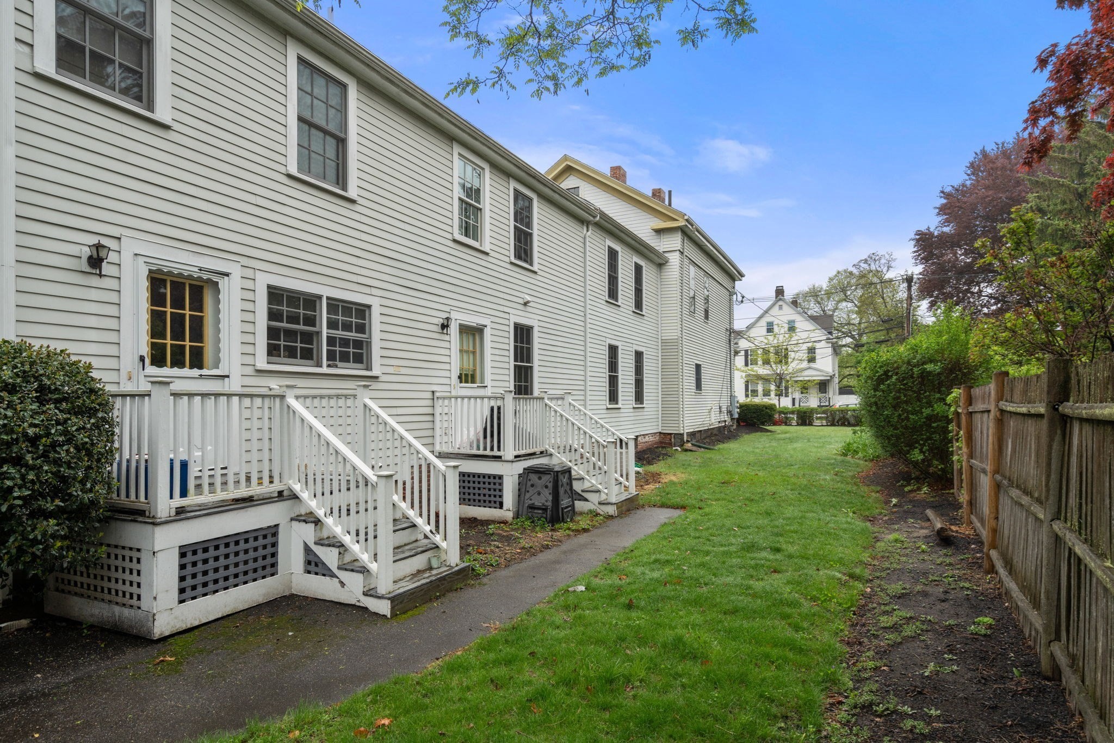Property Description
Property Overview
Property Details click or tap to expand
Building Information
- Total Units: 3
- Total Floors: 8
- Total Bedrooms: 5
- Total Full Baths: 3
- Total Half Baths: 2
- Total Fireplaces: 4
- Amenities: Bike Path, Highway Access, Park, Private School, Public School, Public Transportation, Shopping, Tennis Court, T-Station, Walk/Jog Trails
- Basement Features: Bulkhead, Concrete Floor, Full, Interior Access, Partially Finished, Unfinished Basement
- Common Rooms: Dining Room, Family Room, Kitchen, Living RM/Dining RM Combo, Living Room
- Common Interior Features: Bathroom With Tub & Shower, Ceiling Fans, Crown Molding, Floored Attic, Heated Attic, Internet Available - Fiber-Optic, Programmable Thermostat, Storage, Tile Floor, Upgraded Cabinets, Upgraded Countertops, Walk-Up Attic
- Common Appliances: Dishwasher, Disposal, Dryer, Microwave, Range, Refrigerator, Washer, Washer Hookup
- Common Heating: Extra Flue, Forced Air, Gas, Geothermal Heat Source, Heat Pump, Individual, Oil, Oil
- Common Cooling: Central Air
Financial
- APOD Available: No
Utilities
- Heat Zones: 3
- Cooling Zones: 2
- Electric Info: Circuit Breakers, Underground
- Energy Features: Prog. Thermostat
- Utility Connections: for Electric Dryer, for Electric Range, for Gas Dryer, for Gas Oven, for Gas Range, Varies per Unit, Washer Hookup
- Water: City/Town Water, Private
- Sewer: City/Town Sewer, Private
- Sewer District: MWRA
Unit 1 Description
- Under Lease: No
- Floors: 1
- Levels: 3
Unit 2 Description
- Under Lease: No
- Floors: 1
- Levels: 2
Unit 3 Description
- Under Lease: No
- Floors: 1
- Levels: 3
Construction
- Year Built: 1850
- Type: 3 Family
- Construction Type: Aluminum, Frame
- Foundation Info: Brick, Fieldstone, Poured Concrete
- Roof Material: Aluminum, Asphalt/Fiberglass Shingles
- Flooring Type: Concrete, Hardwood, Pine, Tile, Wall to Wall Carpet
- Lead Paint: Unknown
- Year Round: Yes
- Warranty: No
Other Information
- MLS ID# 73372059
- Last Updated: 05/29/25
- Terms: Contract for Deed, Rent w/Option
Property History click or tap to expand
| Date | Event | Price | Price/Sq Ft | Source |
|---|---|---|---|---|
| 05/29/2025 | Price Change | $1,749,000 | $434 | MLSPIN |
| 05/12/2025 | Active | $1,849,000 | $459 | MLSPIN |
| 05/08/2025 | New | $1,849,000 | $459 | MLSPIN |
Mortgage Calculator
Map & Resources
Lesley Ellis School
Private School, Grades: PK-7
0.04mi
Learn to Grow
Grades: PK-K
0.2mi
Hardy School
Public Elementary School, Grades: K-5
0.3mi
Gibbs School
Public Middle School, Grades: 6
0.33mi
Thompson Elementary School
Public Elementary School, Grades: K-5
0.35mi
Immaculate Conception School
School
0.42mi
Barismo
Cafe. Offers: Vegetarian
0.12mi
Breadboard Bakery
Bakery (Cafe)
0.39mi
Olympic Pizza
Pizzeria
0.12mi
Capitol Creamery
Ice Cream Parlor
0.13mi
The Scoop 'n Scootery
Ice Cream Parlor
0.27mi
Town Tavern
International & Burger Restaurant. Offers: Meat, Vegetarian
0.1mi
Thrive Juice Cafe
Wrap & Juice & Sandwich Restaurant. Offers: Gluten Free
0.12mi
OTTO
Pizzeria
0.12mi
Sleepy Dog Vetinary
Veterinary
0.26mi
Arlington Animal Clinic
Veterinary
0.36mi
Clay Dreams
Arts Centre
0.1mi
Capitol Theatre
Cinema
0.12mi
Rocco Venneri Fitness
Fitness Centre
0.22mi
Fitness Together
Fitness Centre
0.29mi
Cambridge Strength and Conditioning
Fitness Centre. Sports: Powerlifting, Olympic Weightlifting, Weightlifting
0.33mi
Gravaton CrossFit
Fitness Centre. Sports: Crossfit
0.34mi
Adaptive Training Center
Fitness Centre
0.34mi
Black Crow Yoga
Fitness Centre. Sports: Yoga
0.38mi
Alewife Brook Reservation
State Park
0.34mi
Crosby School Park
Municipal Park
0.03mi
Orvis Road Historic District
Park
0.23mi
North Union Playground
Municipal Park
0.23mi
Waldo Park
Municipal Park
0.26mi
Minuteman Bikeway
Park
0.35mi
Magnolia Park
Municipal Park
0.41mi
Spy Pond Park
Park
0.41mi
Woodstock Playground
Playground
0.38mi
Magnolia Playground
Playground
0.42mi
Herb's Locksmith
Locksmith
0.19mi
Upholstery on Broadway
Upholstery
0.4mi
Mass Ave Laundromat
Laundry
0.12mi
Casa Esme Bilingual Nursery School
Childcare
0.17mi
Menotomy Laundryland
Laundry
0.33mi
Foomin Hair Salon
Hairdresser
0.11mi
Continental Salon
Hairdresser
0.12mi
May's Nail Design
Nails
0.13mi
Arlington Convenience
Convenience
0.17mi
Broadway Market
Convenience
0.19mi
Dagg's Convenience Store
Convenience
0.19mi
Boyles Market
Convenience
0.2mi
Fenway Market
Convenience
0.39mi
Stop & Shop
Supermarket
0.42mi
Maida Pharmacy Compounding and Wellness
Pharmacy
0.21mi
CVS Pharmacy
Pharmacy
0.39mi
Massachusetts Ave opp Lake St
0.11mi
Massachusetts Ave @ Lake St
0.12mi
Massachusetts Ave @ Trowbridge St
0.18mi
Broadway @ Oxford St
0.19mi
Broadway @ N Union St
0.2mi
Massachusetts Ave @ Milton St
0.21mi
Broadway @ Cleveland St
0.21mi
260 Massachusetts Ave
0.21mi
Nearby Areas
Seller's Representative: Lynne Lowenstein, Advisors Living - Arlington
MLS ID#: 73372059
© 2025 MLS Property Information Network, Inc.. All rights reserved.
The property listing data and information set forth herein were provided to MLS Property Information Network, Inc. from third party sources, including sellers, lessors and public records, and were compiled by MLS Property Information Network, Inc. The property listing data and information are for the personal, non commercial use of consumers having a good faith interest in purchasing or leasing listed properties of the type displayed to them and may not be used for any purpose other than to identify prospective properties which such consumers may have a good faith interest in purchasing or leasing. MLS Property Information Network, Inc. and its subscribers disclaim any and all representations and warranties as to the accuracy of the property listing data and information set forth herein.
MLS PIN data last updated at 2025-05-29 16:01:00




