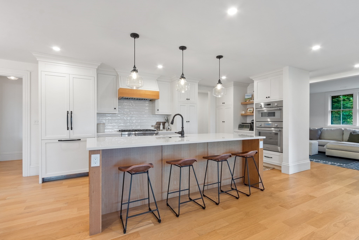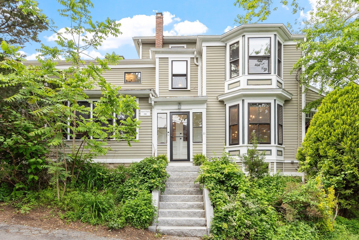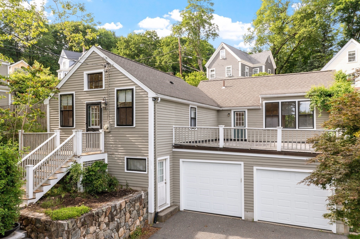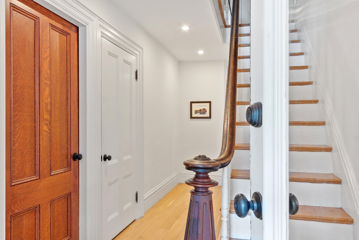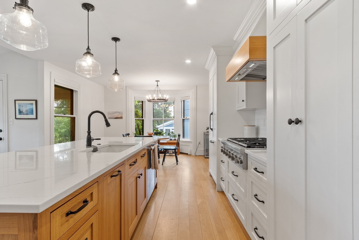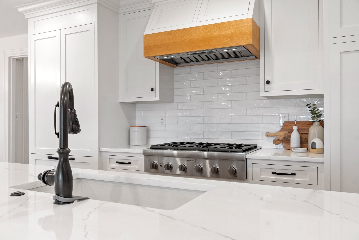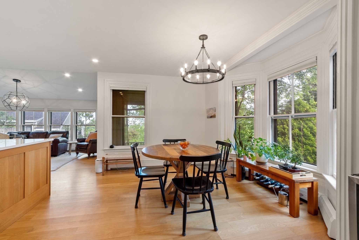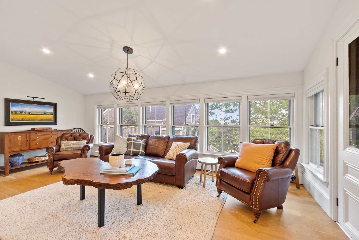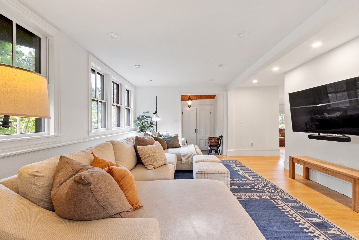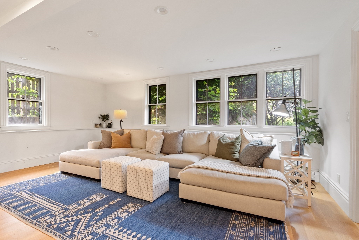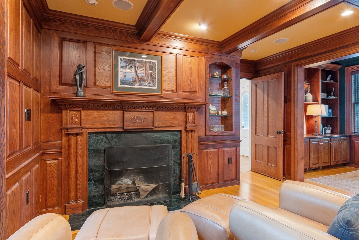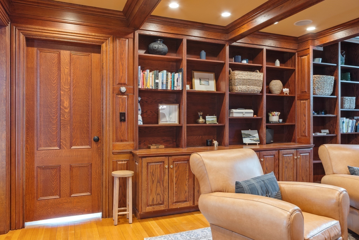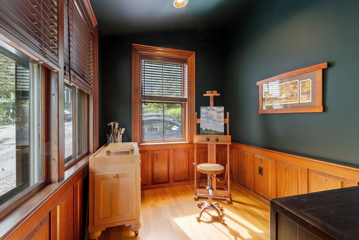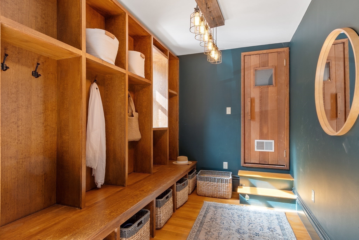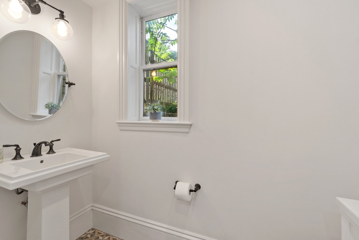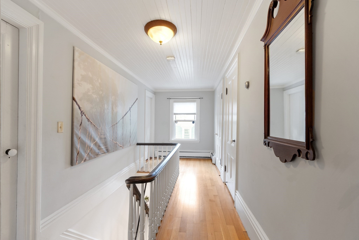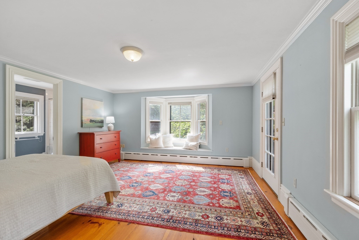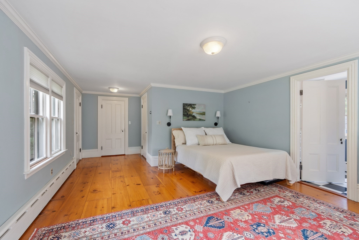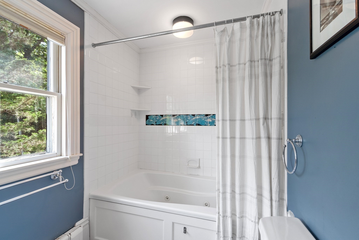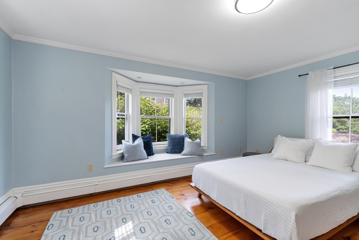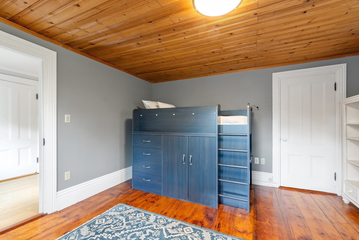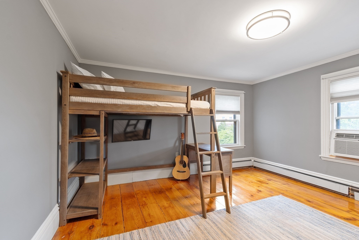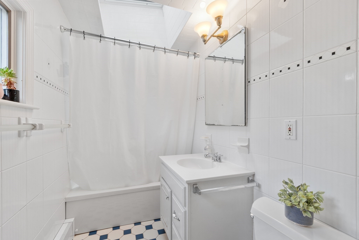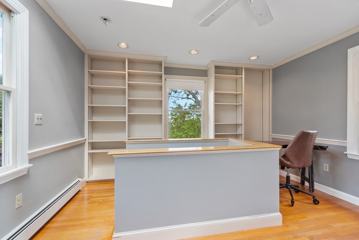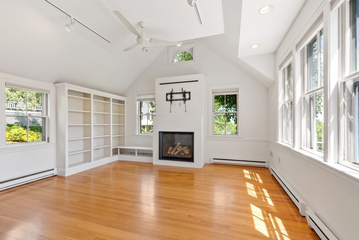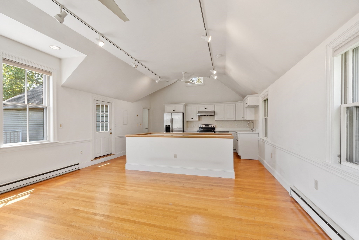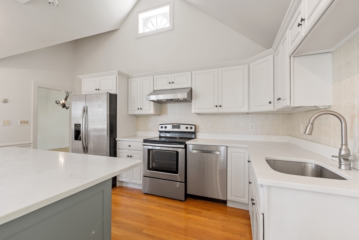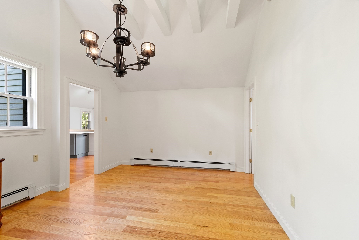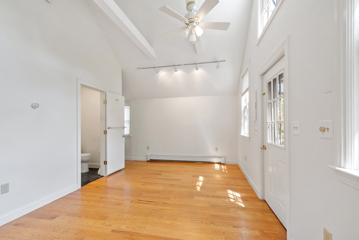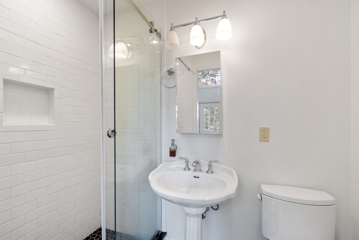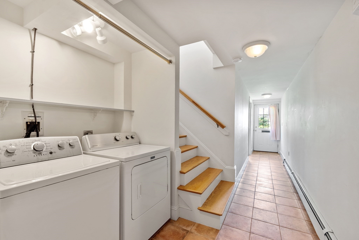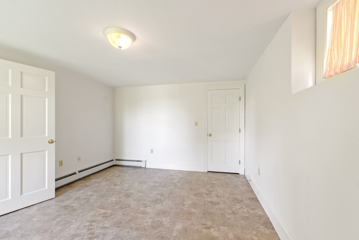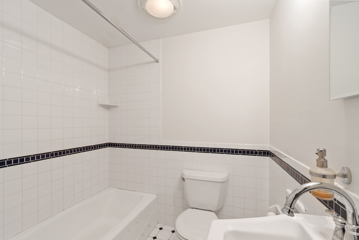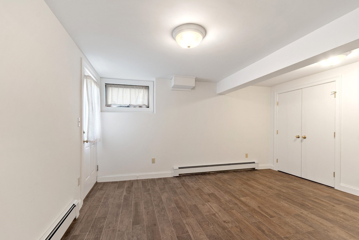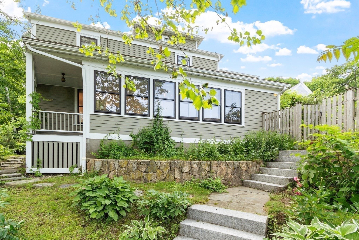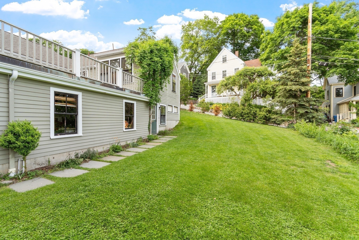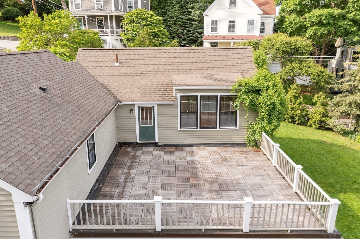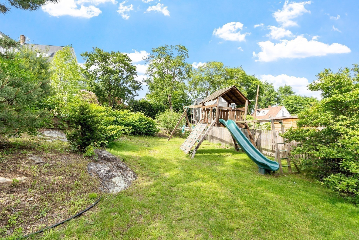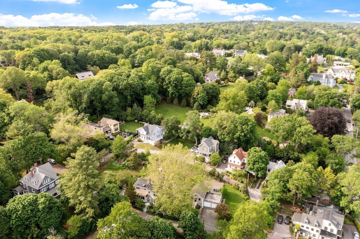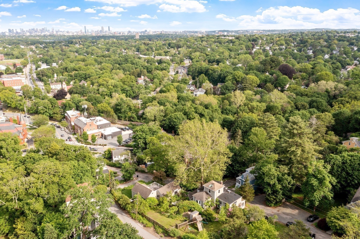Property Description
Property Overview
Property Details click or tap to expand
Kitchen, Dining, and Appliances
- Kitchen Dimensions: 14X26
- Kitchen Level: First Floor
- Countertops - Stone/Granite/Solid, Flooring - Hardwood, Kitchen Island, Recessed Lighting
- Washer Hookup
- Dining Room Dimensions: 14X26
- Dining Room Level: First Floor
- Dining Room Features: Flooring - Hardwood, Lighting - Pendant, Open Floor Plan, Window(s) - Bay/Bow/Box
Bedrooms
- Bedrooms: 7
- Master Bedroom Dimensions: 14X24
- Master Bedroom Level: Second Floor
- Master Bedroom Features: Balcony - Exterior, Bathroom - Full, Closet - Walk-in, Flooring - Wood
- Bedroom 2 Dimensions: 14X16
- Bedroom 2 Level: Second Floor
- Master Bedroom Features: Closet, Flooring - Wood, Window(s) - Bay/Bow/Box
- Bedroom 3 Dimensions: 14X15
- Bedroom 3 Level: Second Floor
- Master Bedroom Features: Closet, Flooring - Wood, Window(s) - Bay/Bow/Box
Other Rooms
- Total Rooms: 17
- Living Room Dimensions: 10X21
- Living Room Level: First Floor
- Living Room Features: Ceiling - Vaulted, Deck - Exterior, Flooring - Hardwood, Lighting - Pendant, Recessed Lighting
- Family Room Dimensions: 14X20
- Family Room Level: First Floor
- Family Room Features: Flooring - Hardwood, Recessed Lighting
Bathrooms
- Full Baths: 4
- Half Baths 1
- Master Bath: 1
- Bathroom 1 Dimensions: 7X9
- Bathroom 1 Level: First Floor
- Bathroom 1 Features: Bathroom - Half, Dryer Hookup - Gas, Washer Hookup
- Bathroom 2 Dimensions: 5X11
- Bathroom 2 Level: Second Floor
- Bathroom 2 Features: Bathroom - Full, Bathroom - Tiled With Tub & Shower
- Bathroom 3 Dimensions: 5X11
- Bathroom 3 Level: Second Floor
- Bathroom 3 Features: Bathroom - Full, Bathroom - Tiled With Tub & Shower, Skylight
Amenities
- Conservation Area
- Golf Course
- Highway Access
- House of Worship
- Laundromat
- Medical Facility
- Park
- Private School
- Public School
- Public Transportation
- Shopping
- Swimming Pool
- Walk/Jog Trails
Utilities
- Heating: Electric Baseboard, Hot Water Baseboard, Other (See Remarks)
- Heat Zones: 1
- Hot Water: Natural Gas
- Cooling: Window AC
- Energy Features: Insulated Doors
- Utility Connections: for Gas Dryer, for Gas Range
- Water: City/Town Water, Private
- Sewer: City/Town Sewer, Private
Garage & Parking
- Garage Parking: Detached, Garage Door Opener
- Garage Spaces: 2
- Parking Features: 1-10 Spaces, Off-Street, Paved Driveway
- Parking Spaces: 5
Interior Features
- Square Feet: 5376
- Fireplaces: 1
- Accessability Features: Unknown
Construction
- Year Built: 1861
- Type: Detached
- Style: Antique, Colonial, Courtyard, Detached,
- Construction Type: Aluminum, Frame
- Foundation Info: Fieldstone, Poured Concrete
- Roof Material: Aluminum, Asphalt/Fiberglass Shingles, Rubber
- Flooring Type: Hardwood, Tile
- Lead Paint: Unknown
- Warranty: No
Exterior & Lot
- Lot Description: Fenced/Enclosed, Gentle Slope, Scenic View(s)
- Exterior Features: Garden Area, Gutters, Patio, Porch, Stone Wall
- Road Type: Paved, Public, Publicly Maint.
Other Information
- MLS ID# 73381529
- Last Updated: 06/01/25
- HOA: No
- Reqd Own Association: Unknown
Property History click or tap to expand
| Date | Event | Price | Price/Sq Ft | Source |
|---|---|---|---|---|
| 06/01/2025 | Active | $2,825,000 | $525 | MLSPIN |
| 05/28/2025 | New | $2,825,000 | $525 | MLSPIN |
Mortgage Calculator
Map & Resources
Belmont Day School
Private School, Grades: PK-8
0.32mi
Saint Josephs School
School
0.44mi
Starbucks
Coffee Shop
0.22mi
Belmont Caffe
Cafe
0.26mi
Black Bear Café
Cafe
0.27mi
Asai
Asian Restaurant
0.19mi
Il Casale
Italian Restaurant
0.21mi
Nic'k's II
Pizzeria
0.22mi
Jamaica Jeff's
Restaurant
0.23mi
El Centro
Tex Mex Restaurant
0.23mi
Belmont Police Department
Local Police
0.4mi
Belmont Center Fire House
Fire Station
0.3mi
McLean Hospital
Hospital. Speciality: Psychiatry
0.42mi
Underwood Pool
Swimming Pool. Sports: Swimming
0.42mi
Belmont Tennis Club
Sports Centre. Sports: Tennis
0.3mi
Tennis Wall and Pickleball Courts
Sports Centre. Sports: Tennis, Pickleball
0.4mi
Habitat Education Center & Wildlife Sanctuary
Land Trust Park
0.15mi
Lone Tree Conservation Area
Nature Reserve
0.23mi
Belmont War Memorial
Park
0.17mi
Town Green
Park
0.18mi
Common Street Grounds
Park
0.19mi
Town Field
Municipal Park
0.4mi
Underwood Playground
Municipal Park
0.42mi
M&T Bank
Bank
0.16mi
Bank of America
Bank
0.24mi
Belmont Public Library
Library
0.37mi
Robert's Salon
Hairdresser
0.22mi
Leon and Company
Hairdresser
0.27mi
CVS Pharmacy
Pharmacy
0.2mi
Belmont
0.18mi
396 Concord Ave
0.27mi
385 Concord Ave
0.34mi
Seller's Representative: Catherine Tahajian, Coldwell Banker Realty - Belmont
MLS ID#: 73381529
© 2025 MLS Property Information Network, Inc.. All rights reserved.
The property listing data and information set forth herein were provided to MLS Property Information Network, Inc. from third party sources, including sellers, lessors and public records, and were compiled by MLS Property Information Network, Inc. The property listing data and information are for the personal, non commercial use of consumers having a good faith interest in purchasing or leasing listed properties of the type displayed to them and may not be used for any purpose other than to identify prospective properties which such consumers may have a good faith interest in purchasing or leasing. MLS Property Information Network, Inc. and its subscribers disclaim any and all representations and warranties as to the accuracy of the property listing data and information set forth herein.
MLS PIN data last updated at 2025-06-01 03:15:00


