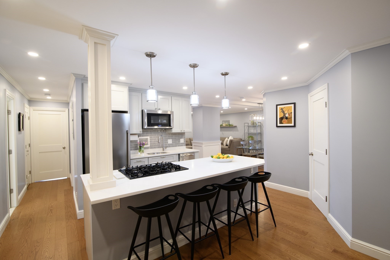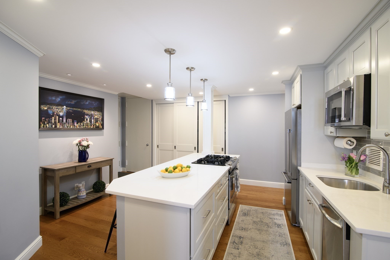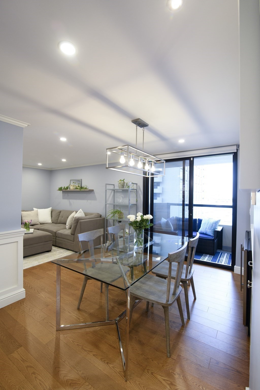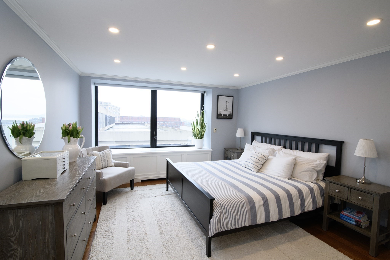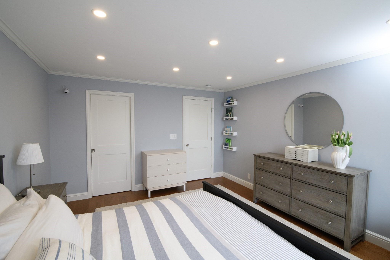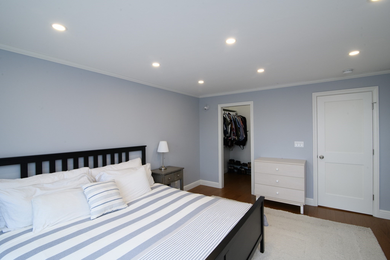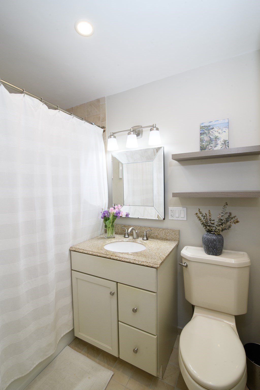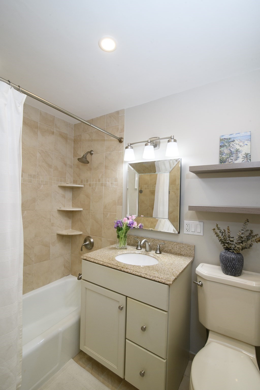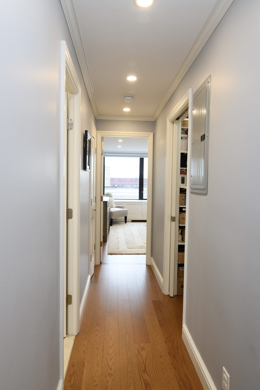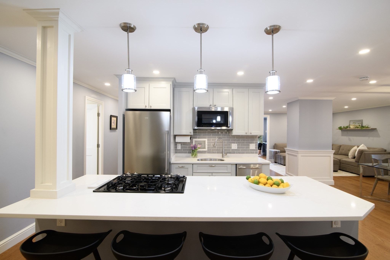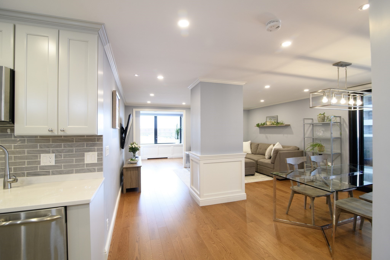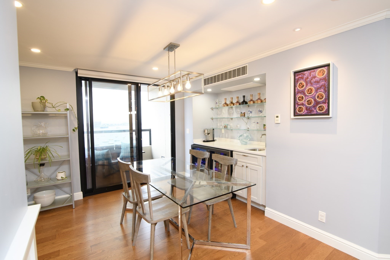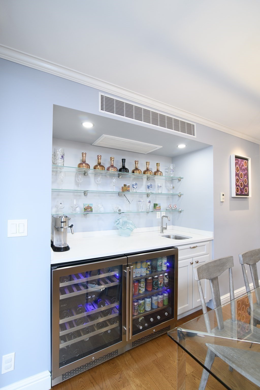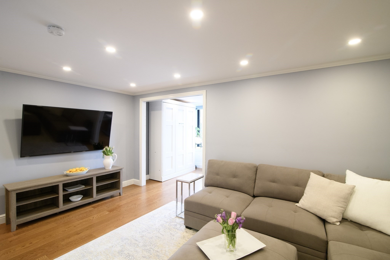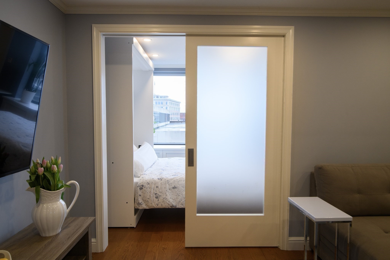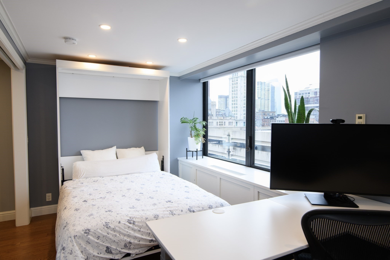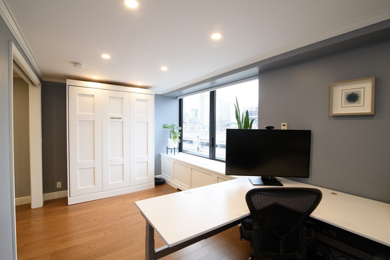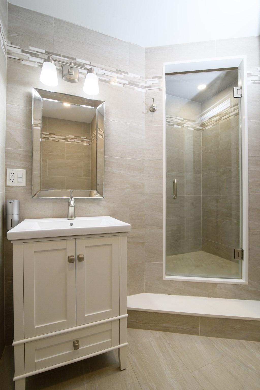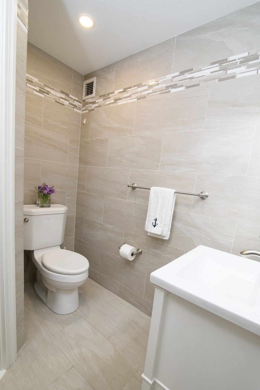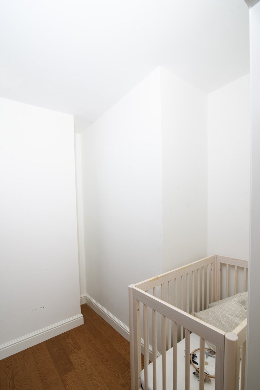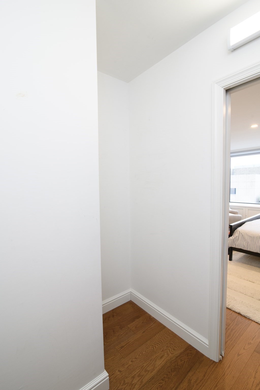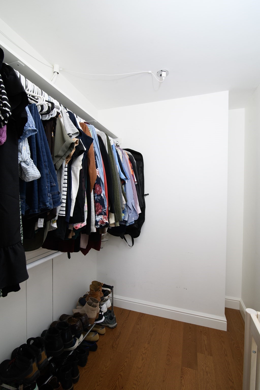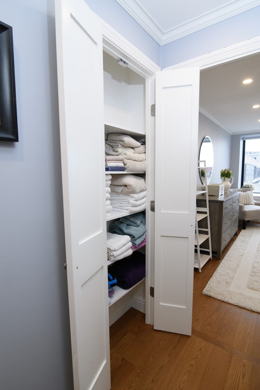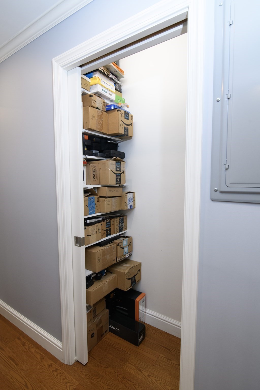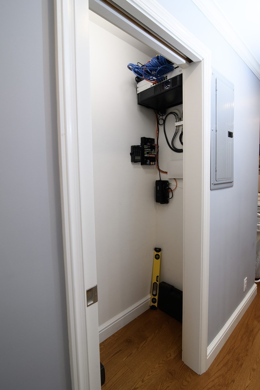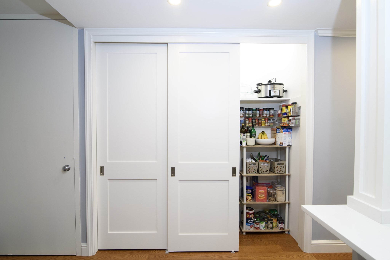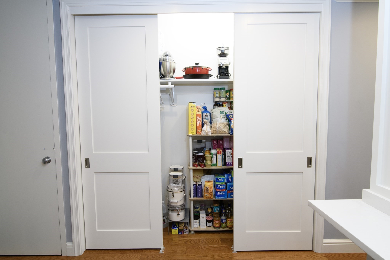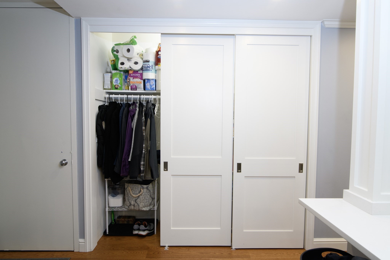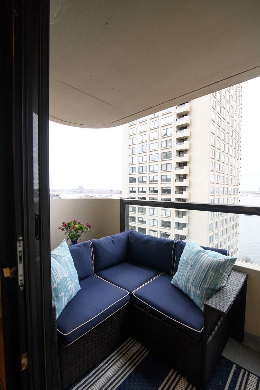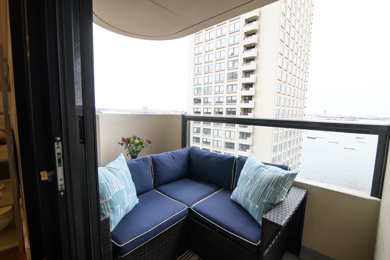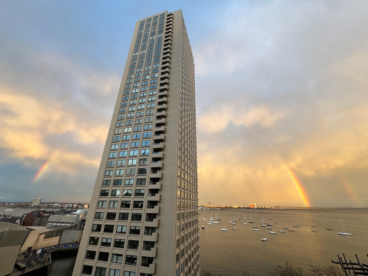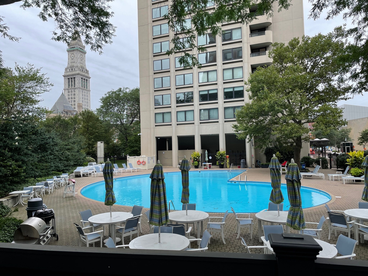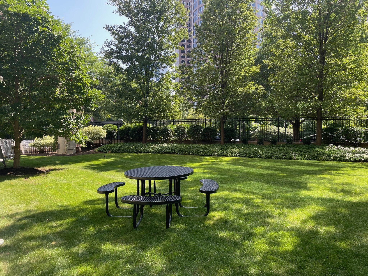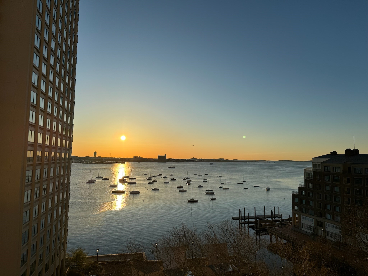Property Description
Property Overview
Property Details click or tap to expand
Kitchen, Dining, and Appliances
- Kitchen Level: First Floor
- Dishwasher - ENERGY STAR, Disposal, Microwave, Other (See Remarks), Range, Refrigerator - ENERGY STAR, Refrigerator - Wine Storage
- Dining Room Level: First Floor
Bedrooms
- Bedrooms: 2
- Master Bedroom Level: First Floor
- Bedroom 2 Level: First Floor
Other Rooms
- Total Rooms: 6
- Living Room Level: First Floor
Bathrooms
- Full Baths: 2
- Bathroom 1 Level: First Floor
- Bathroom 2 Level: First Floor
Amenities
- Amenities: Bike Path, Highway Access, Marina, Medical Facility, Park, Private School, Public School, Public Transportation, Shopping, Swimming Pool, T-Station, University, Walk/Jog Trails
- Association Fee Includes: Air Conditioning, Clubroom, Elevator, Exterior Maintenance, Garden Area, Gas, Heat, Hot Water, Landscaping, Laundry Facilities, Master Insurance, Playground, Recreational Facilities, Refuse Removal, Reserve Funds, Security, Sewer, Snow Removal, Swimming Pool, Water
Utilities
- Heating: Central Heat, Electric, Fan Coil, Hot Water Radiators, Propane
- Heat Zones: 3
- Cooling: Central Air, Fan Coil
- Cooling Zones: 3
- Electric Info: 60 Amps/Less, Circuit Breakers, None, Underground
- Utility Connections: for Gas Oven, for Gas Range
- Water: City/Town Water, Private
- Sewer: City/Town Sewer, Private
Unit Features
- Square Feet: 1242
- Unit Building: 9C
- Unit Level: 9
- Interior Features: Internet Available - Broadband, Internet Available - Fiber-Optic
- Security: Concierge, Doorman, Fenced, Intercom, Private Guard, Security Gate, TV Monitor
- Floors: 1
- Pets Allowed: No
- Laundry Features: Common, In Building
- Accessability Features: Yes
Condo Complex Information
- Condo Name: Harbor Towers
- Condo Type: Condo
- Complex Complete: Yes
- Number of Units: 640
- Elevator: Yes
- Condo Association: U
- HOA Fee: $1,359
- Fee Interval: Monthly
- Management: Professional - On Site
Construction
- Year Built: 1970
- Style: High-Rise, Raised Ranch, Walk-out
- Construction Type: Stone/Concrete
- Flooring Type: Engineered Hardwood, Hardwood, Tile
- Lead Paint: Unknown
- Warranty: No
Exterior & Grounds
- Exterior Features: Balcony, City View(s), Fenced Yard, Garden Area, Outdoor Shower, Professional Landscaping
- Pool: Yes
- Pool Features: Heated, Inground
- Waterfront Features: Harbor
- Distance to Beach: 3/10 to 1/2 Mile3/10 to 1/2 Mile Miles
- Beach Ownership: Public
- Beach Description: Harbor
Other Information
- MLS ID# 73348099
- Last Updated: 06/01/25
- Documents on File: 21E Certificate, Aerial Photo, Arch Drawings, Association Financial Statements, Building Permit, Certificate of Insurance, Feasibility Study, Floor Plans, Investment Analysis, Land Survey, Legal Description, Master Deed, Perc Test, Rules & Regs, Site Plan, Soil Survey, Topographical Map, Unit Deed
Property History click or tap to expand
| Date | Event | Price | Price/Sq Ft | Source |
|---|---|---|---|---|
| 06/01/2025 | Active | $1,240,000 | $998 | MLSPIN |
| 05/28/2025 | Price Change | $1,240,000 | $998 | MLSPIN |
| 05/20/2025 | Active | $1,590,000 | $974 | MLSPIN |
| 05/16/2025 | New | $1,590,000 | $974 | MLSPIN |
| 03/24/2025 | Active | $1,300,000 | $1,047 | MLSPIN |
| 03/20/2025 | New | $1,300,000 | $1,047 | MLSPIN |
Mortgage Calculator
Map & Resources
Young Adult Center
School
0.32mi
Community Boat Building
School
0.33mi
Babson College - Boston
University
0.37mi
North Bennet Street School
University
0.39mi
Suffolk University
University
0.39mi
North Bennet Street School (North Bennet Street School)
University
0.41mi
St. John Elementary School
Private School, Grades: PK-8
0.44mi
Saint John Elementary
Private School, Grades: PK-8
0.45mi
Howl at the Moon
Bar
0.14mi
The Landing at Long Wharf
Bar
0.15mi
Bier Bar
Bar
0.21mi
The Ginger Man
Bar
0.22mi
Bostonia Public House
Bar
0.23mi
Lookout Rooftop & Bar
Bar
0.29mi
J.J. Donovan's Tavern
Bar
0.3mi
Cheers Faneuil Hall
Bar
0.3mi
Boston Fire Department Engine 10
Fire Station
0.22mi
Boston Fire Department Engine 8, Ladder 1
Fire Station
0.57mi
Boston Police Department Area A-1
Local Police
0.57mi
State Police Government Center
State Police
0.62mi
New England Aquarium
Aquarium
0.1mi
Seal Tank
Aquarium
0.11mi
Simons Theatre
Cinema
0.07mi
ShowPlace ICON Boston
Cinema
0.37mi
Alexander Graham Bell Room Museum
Museum
0.28mi
Ancient and Honorable Artillery Company Museum
Museum
0.33mi
Old State House
Museum
0.35mi
Boston Tea Party - Ships and Museum
Museum
0.38mi
EverybodyFights FiDi
Gym. Sports: Boxing
0.37mi
Equinox
Fitness Centre. Sports: Athletic Training, Barre, Boxing, Kickboxing, Cycling, Running, Yoga
0.24mi
Spartan Race, Inc.
Fitness Centre. Sports: Fitness, Running, Multi, Climbing, Athletics
0.29mi
Equinox
Fitness Centre. Sports: Weightlifting, Pilates, Cycling, Yoga, Barre
0.33mi
Women's Fitness of Boston
Fitness Centre
0.44mi
Rose Kennedy Greenway
Park
0.03mi
Rose Kennedy Greenway
Park
0.07mi
Jenny Plaza
Private Park
0.15mi
Christopher Columbus Waterfront Park
Municipal Park
0.19mi
Rose Kennedy Greenway
Park
0.19mi
Broad St. Park
Municipal Park
0.21mi
Liberty Square
Park
0.24mi
Norman B. Leventhal Park
Municipal Park
0.25mi
Fan Pier Harborwalk Playground
Playground
0.31mi
Adventure Play Slope
Playground
0.45mi
Key Works
Locksmith
0.39mi
Harvard Vanguard
Doctor
0.18mi
Sunglass Hut
Optician
0.3mi
Congress Dental
Dentist
0.38mi
Warby Parker
Optician
0.4mi
HarborOne Bank
Bank
0.15mi
Eastern Bank
Bank
0.17mi
Santander
Bank
0.27mi
Marshalls
Department Store
0.44mi
TJ Maxx
Department Store
0.46mi
Johnston & Murphy
Furniture
0.4mi
Pepper Palace
Supermarket
0.27mi
Golden Goose Market
Supermarket
0.35mi
Trader Joe's
Supermarket
0.42mi
CVS Pharmacy
Pharmacy
0.43mi
CVS Pharmacy
Pharmacy
0.45mi
Atlantic Ave @ Milk St
0.09mi
Atlantic Ave @ Rowes Wharf
0.1mi
Long Wharf (South)
0.12mi
Atlantic Ave @ State St-Marriott Hotel
0.12mi
Atlantic Ave @ Central St
0.13mi
Rowes Wharf
0.14mi
Aquarium
0.16mi
Atlantic Ave @ Seaport Blvd.
0.19mi
Seller's Representative: Devon Holden, C. Devon's Homes, LLC
MLS ID#: 73348099
© 2025 MLS Property Information Network, Inc.. All rights reserved.
The property listing data and information set forth herein were provided to MLS Property Information Network, Inc. from third party sources, including sellers, lessors and public records, and were compiled by MLS Property Information Network, Inc. The property listing data and information are for the personal, non commercial use of consumers having a good faith interest in purchasing or leasing listed properties of the type displayed to them and may not be used for any purpose other than to identify prospective properties which such consumers may have a good faith interest in purchasing or leasing. MLS Property Information Network, Inc. and its subscribers disclaim any and all representations and warranties as to the accuracy of the property listing data and information set forth herein.
MLS PIN data last updated at 2025-06-01 03:15:00


