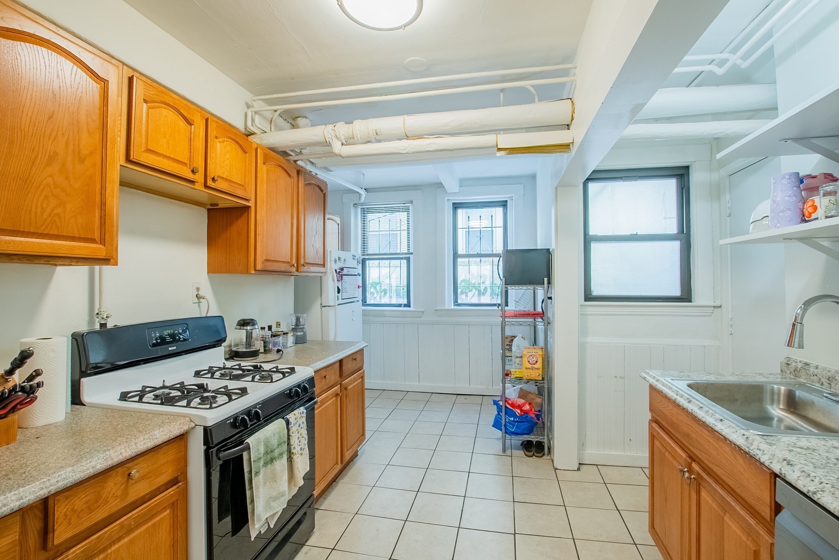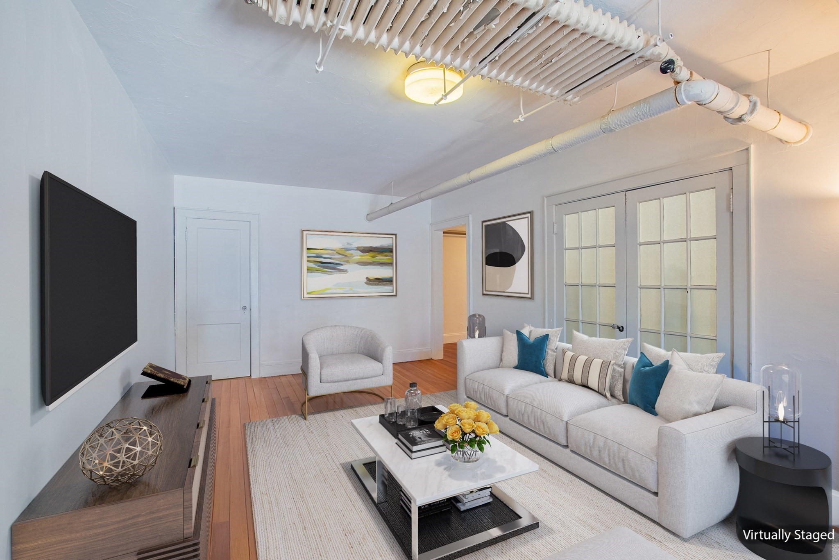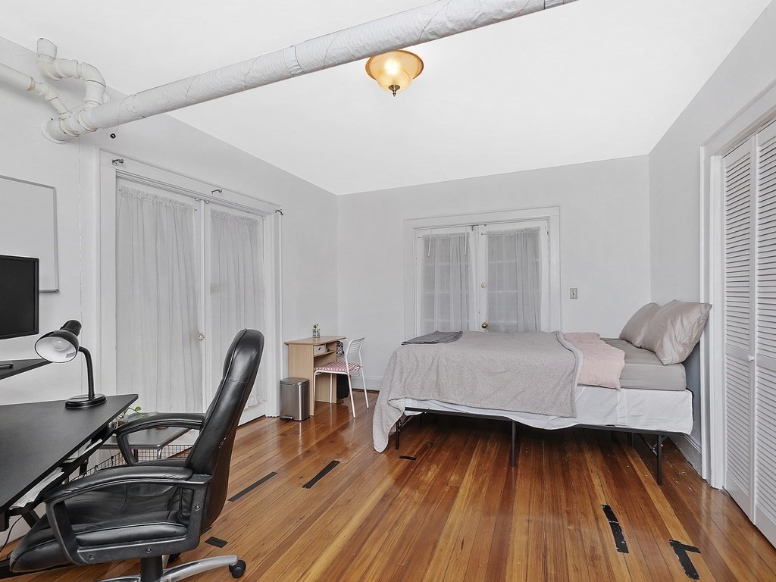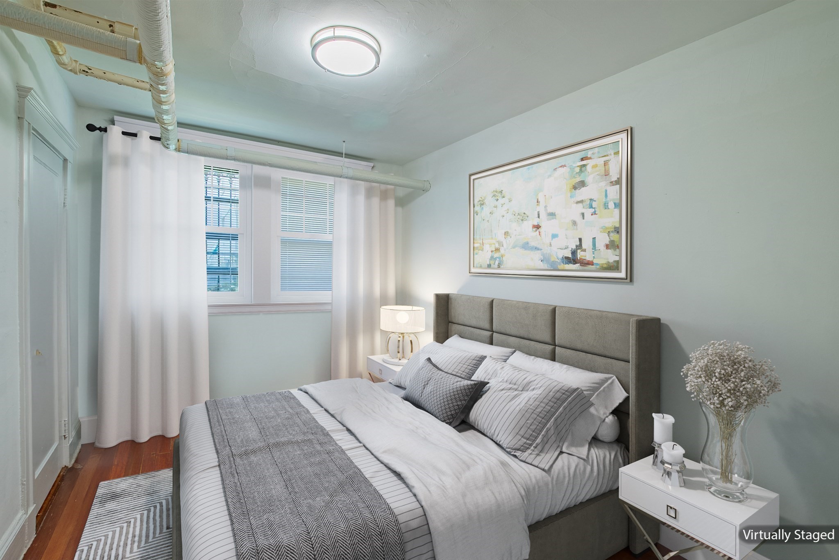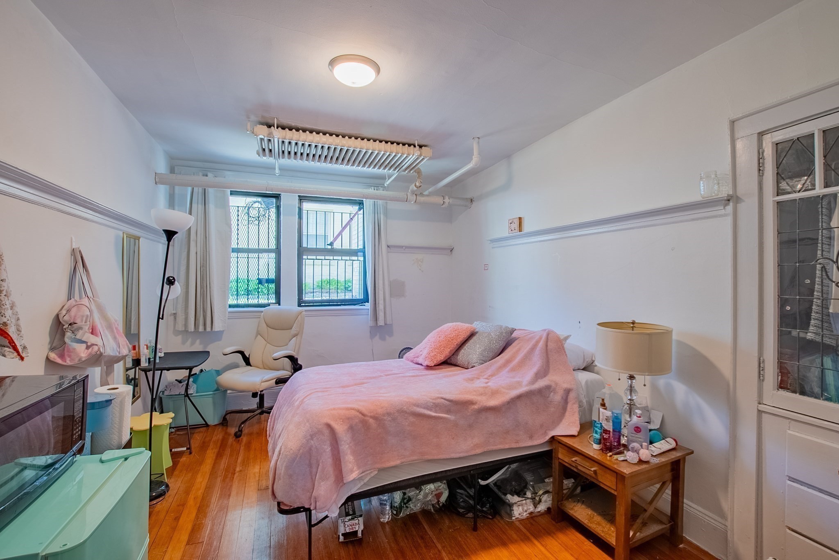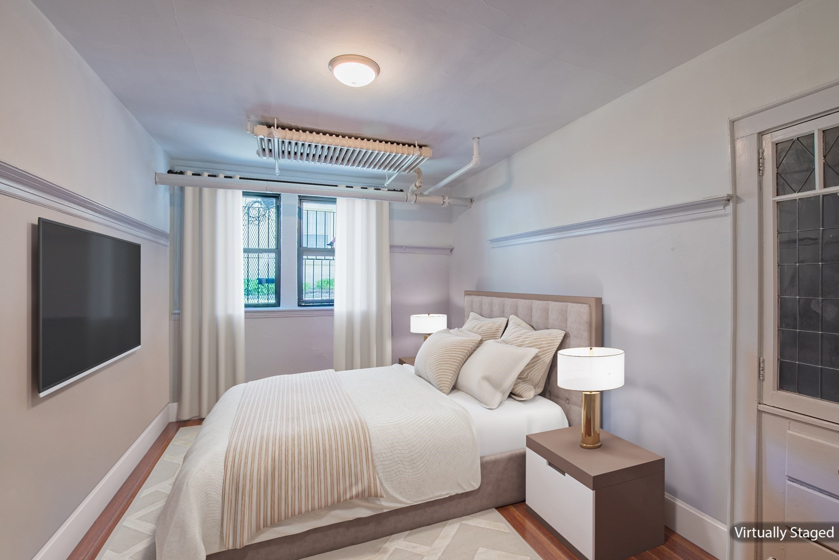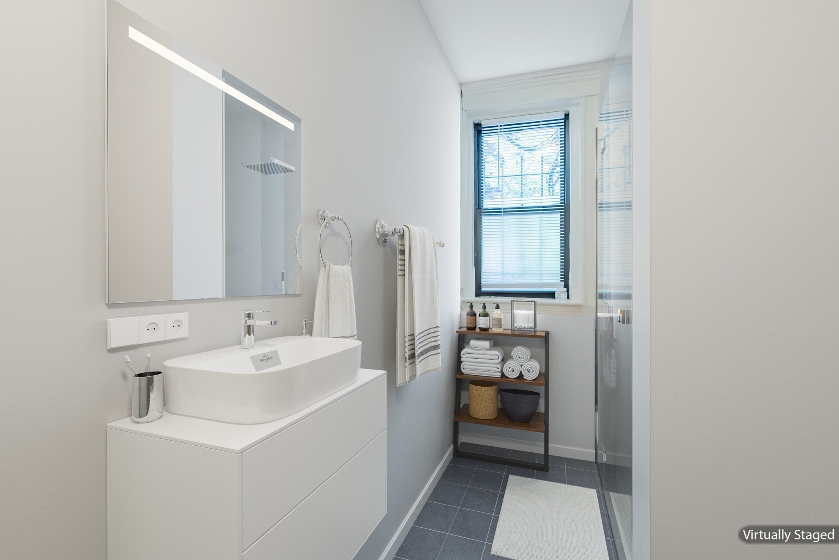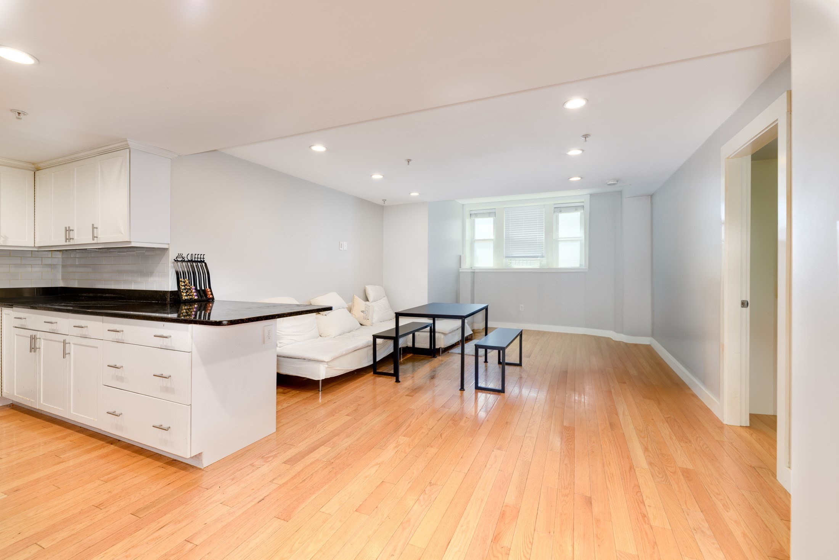Property Description
Property Overview
Property Details click or tap to expand
Kitchen, Dining, and Appliances
- Kitchen Dimensions: 12'6"X14'3"
- Kitchen Level: First Floor
- Countertops - Stone/Granite/Solid, Flooring - Stone/Ceramic Tile, Lighting - Overhead
- Dishwasher, Dryer, Freezer, Range, Refrigerator, Washer
Bedrooms
- Bedrooms: 3
- Master Bedroom Dimensions: 11'5"X16'10"
- Master Bedroom Level: First Floor
- Master Bedroom Features: Closet, Flooring - Hardwood, Lighting - Overhead
- Bedroom 2 Dimensions: 10'3"X15'4"
- Bedroom 2 Level: First Floor
- Master Bedroom Features: Closet, Flooring - Hardwood, Lighting - Overhead
- Bedroom 3 Dimensions: 9'4"X12'10"
- Bedroom 3 Level: First Floor
- Master Bedroom Features: Closet, Flooring - Hardwood, Lighting - Overhead
Other Rooms
- Total Rooms: 5
- Living Room Dimensions: 11'7"X20'2"
- Living Room Level: First Floor
- Living Room Features: Flooring - Hardwood
Bathrooms
- Full Baths: 1
- Bathroom 1 Dimensions: 5'7"X10'8"
- Bathroom 1 Level: First Floor
- Bathroom 1 Features: Bathroom - Full, Flooring - Stone/Ceramic Tile
Amenities
- Amenities: Bike Path, Highway Access, House of Worship, Laundromat, Medical Facility, Park, Public School, Public Transportation, Shopping, T-Station, University, Walk/Jog Trails
- Association Fee Includes: Exterior Maintenance, Extra Storage, Heat, Hot Water, Laundry Facilities, Refuse Removal, Reserve Funds, Sewer, Snow Removal, Water
Utilities
- Heating: Central Heat, Extra Flue, Gas, Heat Pump, Hot Water Radiators, Steam
- Heat Zones: 1
- Cooling: Window AC
- Cooling Zones: 2
- Utility Connections: for Electric Range
- Water: City/Town Water, Private
- Sewer: City/Town Sewer, Private
Unit Features
- Square Feet: 1300
- Unit Building: A
- Unit Level: 1
- Floors: 1
- Pets Allowed: No
- Laundry Features: Common
- Accessability Features: Unknown
Condo Complex Information
- Condo Name: Commonwealth Terrace
- Condo Type: Condo
- Complex Complete: U
- Number of Units: 16
- Elevator: No
- Condo Association: U
- HOA Fee: $574
- Fee Interval: Monthly
- Management: Professional - Off Site
Construction
- Year Built: 1925
- Style: Floating Home, Low-Rise, Victorian
- Construction Type: Brick
- Roof Material: Aluminum, Asphalt/Fiberglass Shingles
- Flooring Type: Hardwood, Wood
- Lead Paint: Unknown
- Warranty: No
Garage & Parking
- Parking Features: Attached, On Street Permit
Exterior & Grounds
- Pool: No
Other Information
- MLS ID# 73369941
- Last Updated: 05/23/25
- Documents on File: Aerial Photo, Legal Description, Master Deed, Perc Test, Site Plan, Unit Deed
- Terms: Contract for Deed, Rent w/Option
Property History click or tap to expand
| Date | Event | Price | Price/Sq Ft | Source |
|---|---|---|---|---|
| 05/16/2025 | Active | $599,900 | $461 | MLSPIN |
| 05/12/2025 | New | $599,900 | $461 | MLSPIN |
| 09/30/2021 | Expired | $532,000 | $409 | MLSPIN |
| 08/04/2021 | Temporarily Withdrawn | $532,000 | $409 | MLSPIN |
| 03/30/2021 | Active | $534,000 | $411 | MLSPIN |
| 03/30/2021 | Active | $539,000 | $415 | MLSPIN |
| 03/30/2021 | Active | $532,000 | $409 | MLSPIN |
Mortgage Calculator
Map & Resources
Kennedy Day School
School
0.16mi
Kennedy Hope Academy
Special Education, Grades: 1-12
0.24mi
Kennedy Day School
Special Education, Grades: PK-12
0.24mi
Brighton High School
Public Secondary School, Grades: 7-12
0.28mi
Another Course To College
Public School, Grades: 9-12
0.32mi
Boston Green Academy Horace Mann Charter School
Charter School, Grades: 6-12
0.33mi
Saint Joseph Preparatory High School
Private School, Grades: 9-12
0.35mi
Horace Mann School for the Deaf Hard of Hearing
Public Secondary School, Grades: PK-12
0.36mi
Hopewell Bar + Kitchen
Bar
0.4mi
Model Cafe
Bar
0.47mi
Brighton Cafe
Cafe
0.26mi
Starbucks
Coffee Shop
0.34mi
Yomie's Rice X Yogurt
Bubble Tea (Cafe)
0.44mi
New York Fried Chicken & Pizza
Pizzeria
0.26mi
Dunkin'
Donut & Coffee Shop
0.44mi
Harry's bar & grill
Restaurant
0.07mi
Merwin Animal Clinic
Veterinary
0.36mi
Curahealth Hospital Boston
Hospital
0.05mi
Franciscan Children's Hospital
Hospital. Speciality: Paediatrics
0.2mi
St. Elizabeth's Medical Center
Hospital
0.27mi
Boston Police Department D-14 Brighton - Allston Neighborhood Station
Local Police
0.53mi
Boston Fire Department
Fire Station
0.49mi
A2C Productions
Music Venue
0.4mi
Unbound Visual Arts Gallery
Gallery
0.46mi
Boston Sports Club
Fitness Centre
0.41mi
Fidelis Way Park
Municipal Park
0.06mi
Brian Honan Park
Park
0.17mi
Ringer Park
Municipal Park
0.19mi
Cunningham Park
Municipal Park
0.4mi
Corey Hill Park
Municipal Park
0.43mi
Judge Summer Z. Kaplan Park
Park
0.43mi
Corey Hill Park
Municipal Park
0.45mi
Euston Path Rock
Municipal Park
0.46mi
Jackson - Mann Schoolyard
Playground
0.33mi
Coolidge Playground
Playground
0.43mi
Star Cleaners & Tailoring
Laundry
0.11mi
Linh Dry Cleaners & Tailoring
Laundry
0.12mi
Allston St. Laundromat
Laundry
0.12mi
All-Brite Laundromat
Laundry
0.2mi
The Found Sock
Laundry
0.28mi
Commonwealth Laundry
Laundry
0.39mi
Express Laundromat
Laundry
0.46mi
Mount Saint Joseph Academy Library
Library
0.38mi
Father & Son Market
Convenience
0.11mi
Allston Convenience Store
Convenience
0.12mi
Lee's 2 Market
Convenience
0.18mi
Babushka Deli
Convenience
0.3mi
7-Eleven
Convenience
0.43mi
Whole Foods Market
Supermarket
0.31mi
Cheema's Super Market
Supermarket
0.35mi
Central Pharmacy
Pharmacy
0.25mi
Warren Street
0.07mi
Allston Street
0.16mi
Washington Street
0.27mi
Washington St @ Commonwealth Ave
0.28mi
Washington St @ Euston St
0.28mi
Washington St opp Euston Rd
0.28mi
Washington St @ Commonwealth Ave
0.28mi
Washington St @ Monastery Rd
0.3mi
Seller's Representative: Marie Presti, The Presti Group, Inc.
MLS ID#: 73369941
© 2025 MLS Property Information Network, Inc.. All rights reserved.
The property listing data and information set forth herein were provided to MLS Property Information Network, Inc. from third party sources, including sellers, lessors and public records, and were compiled by MLS Property Information Network, Inc. The property listing data and information are for the personal, non commercial use of consumers having a good faith interest in purchasing or leasing listed properties of the type displayed to them and may not be used for any purpose other than to identify prospective properties which such consumers may have a good faith interest in purchasing or leasing. MLS Property Information Network, Inc. and its subscribers disclaim any and all representations and warranties as to the accuracy of the property listing data and information set forth herein.
MLS PIN data last updated at 2025-05-23 15:10:00



