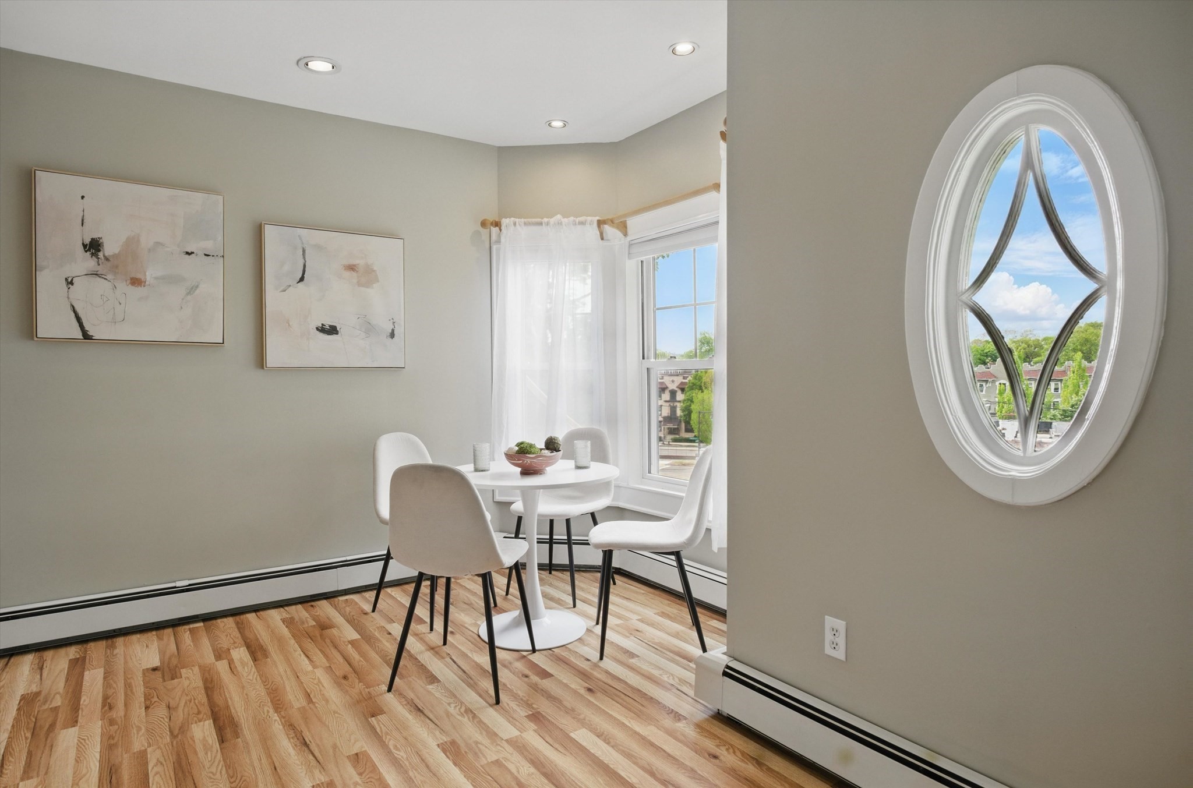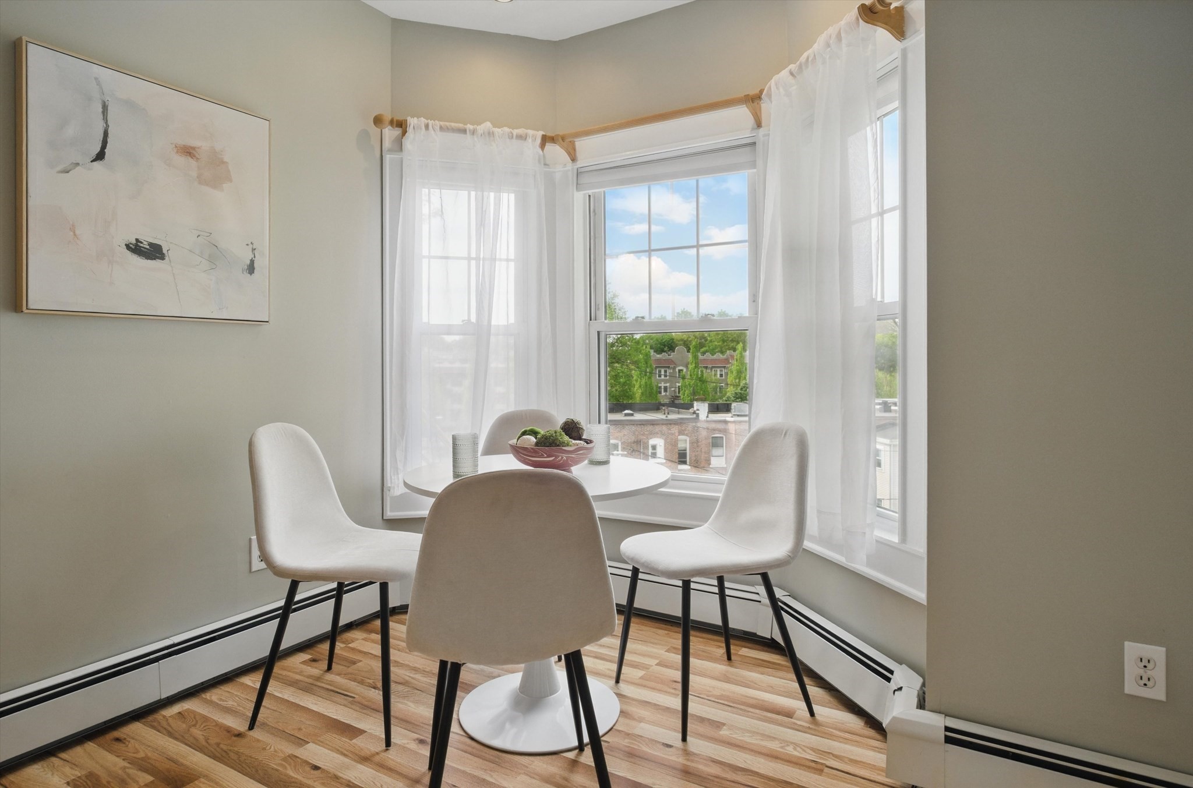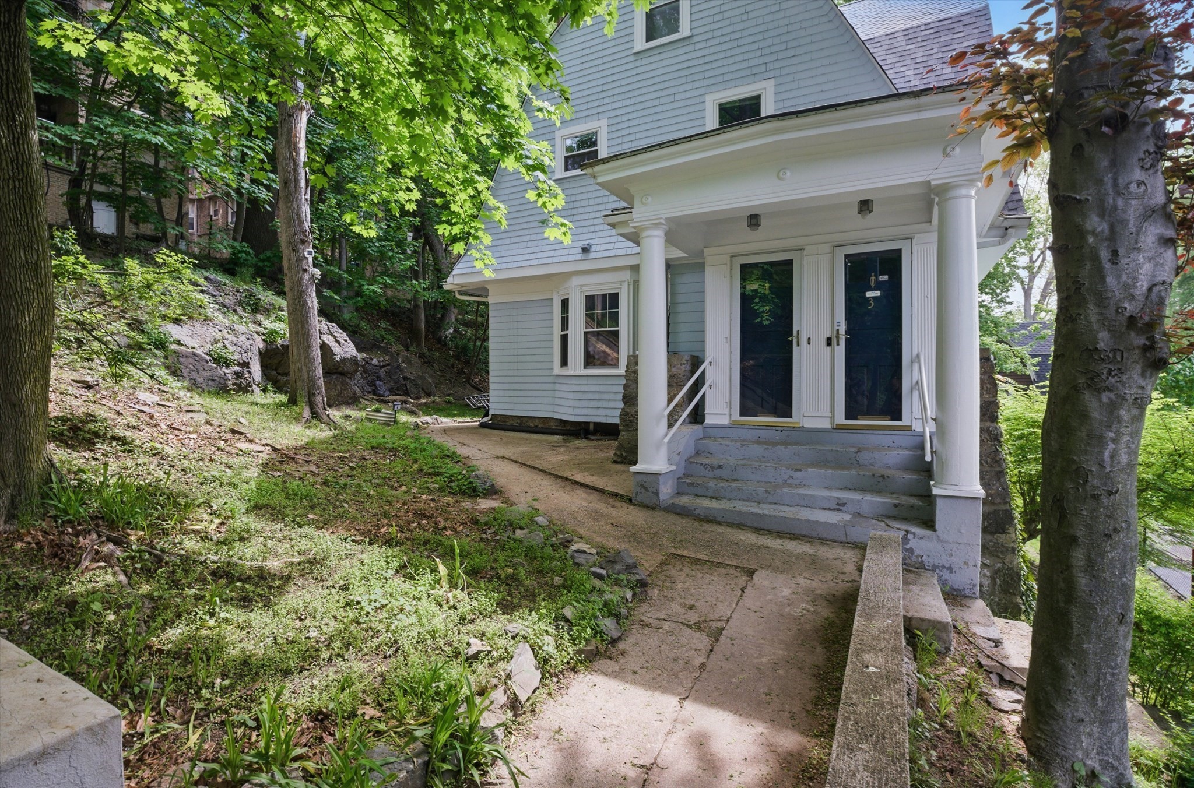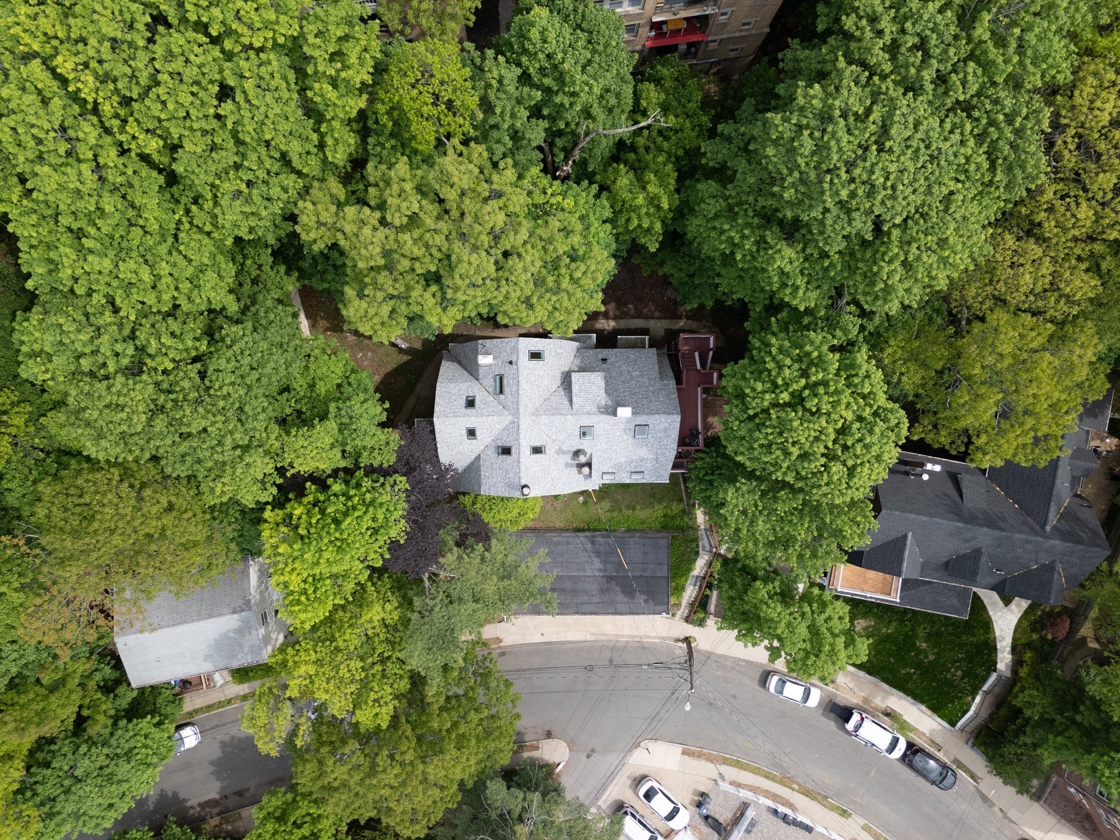Property Description
Property Overview
Property Details click or tap to expand
Kitchen, Dining, and Appliances
- Kitchen Dimensions: 10'9"X10'2"
- Kitchen Level: First Floor
- Countertops - Stone/Granite/Solid, Flooring - Stone/Ceramic Tile, Peninsula, Recessed Lighting, Stainless Steel Appliances
- Dishwasher, Range, Refrigerator
- Dining Room Dimensions: 12'10"X9'7"
- Dining Room Level: First Floor
- Dining Room Features: Flooring - Laminate, Open Floor Plan, Recessed Lighting, Window(s) - Picture
Bedrooms
- Bedrooms: 2
- Master Bedroom Dimensions: 15'4"X13'7"
- Master Bedroom Level: First Floor
- Master Bedroom Features: Closet - Double, Fireplace, Flooring - Hardwood, Wainscoting, Window Seat
- Bedroom 2 Dimensions: 11'2"X10'8"
- Bedroom 2 Level: First Floor
- Master Bedroom Features: Ceiling Fan(s), Closet, Closet/Cabinets - Custom Built, Deck - Exterior, Exterior Access, Flooring - Laminate
Other Rooms
- Total Rooms: 6
- Living Room Dimensions: 17'6"X14'6"
- Living Room Level: First Floor
- Living Room Features: Ceiling Fan(s), Fireplace, Flooring - Hardwood, French Doors, Recessed Lighting, Wainscoting, Window Seat, Window(s) - Picture
Bathrooms
- Full Baths: 1
- Half Baths 1
- Bathroom 1 Dimensions: 11'1"X9'10"
- Bathroom 1 Level: First Floor
- Bathroom 1 Features: Bathroom - Full, Bathroom - Tiled With Tub & Shower, Cabinets - Upgraded, Countertops - Stone/Granite/Solid, Dryer Hookup - Dual, Flooring - Stone/Ceramic Tile, Jacuzzi / Whirlpool Soaking Tub, Remodeled, Washer Hookup
- Bathroom 2 Dimensions: 4'11"X4'11"
- Bathroom 2 Level: First Floor
- Bathroom 2 Features: Bathroom - Half, Flooring - Stone/Ceramic Tile, Remodeled
Amenities
- Amenities: Highway Access, Medical Facility, Park, Public Transportation, Shopping, T-Station, University, Walk/Jog Trails
- Association Fee Includes: Exterior Maintenance, Master Insurance, Sewer, Water
Utilities
- Heating: Extra Flue, Gas, Gas, Heat Pump, Hot Air Gravity, Hot Water Baseboard
- Cooling: Window AC
- Cooling Zones: 2
- Electric Info: 200 Amps
- Energy Features: Insulated Windows
- Utility Connections: for Electric Oven, for Electric Range
- Water: City/Town Water, Private
- Sewer: City/Town Sewer, Private
Unit Features
- Square Feet: 1160
- Unit Building: 2
- Unit Level: 2
- Unit Placement: Ground
- Interior Features: French Doors
- Floors: 1
- Pets Allowed: Yes
- Fireplaces: 2
- Laundry Features: In Unit
- Accessability Features: Unknown
Condo Complex Information
- Condo Type: Condo
- Complex Complete: Yes
- Number of Units: 4
- Elevator: No
- Condo Association: U
- HOA Fee: $325
- Fee Interval: Monthly
Construction
- Year Built: 1900
- Style: 2/3 Family, Houseboat, Tudor
- Construction Type: Aluminum, Frame
- Roof Material: Aluminum, Asphalt/Fiberglass Shingles
- Flooring Type: Hardwood, Laminate, Tile
- Lead Paint: Unknown
- Warranty: No
Garage & Parking
- Garage Parking: Detached, Garage Door Opener, Under
- Garage Spaces: 1
- Parking Features: Attached, On Street Permit
Exterior & Grounds
- Exterior Features: City View(s), Deck - Access Rights, Porch
- Pool: No
Other Information
- MLS ID# 73375299
- Last Updated: 05/21/25
Property History click or tap to expand
| Date | Event | Price | Price/Sq Ft | Source |
|---|---|---|---|---|
| 05/21/2025 | Contingent | $675,000 | $582 | MLSPIN |
| 05/18/2025 | Active | $675,000 | $582 | MLSPIN |
| 05/14/2025 | New | $675,000 | $582 | MLSPIN |
Mortgage Calculator
Map & Resources
Bais Yaakov of Boston School
Private School, Grades: 9-12
0.35mi
Boston College Brighton Campus
University
0.37mi
Boston College
University
0.37mi
Baldwin Early Learning Pilot Academy
Public Elementary School, Grades: PK-1
0.43mi
Harriet A Baldwin School
School
0.43mi
Shaloh House Day School
Private School, Grades: PK-4
0.45mi
Cityside American Tavern
Bar
0.45mi
Dolce Vita Cafè
Cafe. Offers: Vegan, Vegetarian
0.16mi
Fuel America
Coffee Shop. Offers: Vegan, Vegetarian
0.29mi
Brighton Cafe
Cafe
0.31mi
Kung Fu Tea
Bubble Tea (Cafe)
0.43mi
Energize: Healthy Eating
Cafe
0.45mi
Starbucks
Coffee Shop
0.45mi
New York Fried Chicken & Pizza
Pizzeria
0.3mi
St. Elizabeth's Medical Center
Hospital
0.31mi
Curahealth Hospital Boston
Hospital
0.39mi
Franciscan Children's Hospital
Hospital. Speciality: Paediatrics
0.54mi
Boston Fire Department Engine 29, Ladder 11
Fire Station
0.23mi
Boston Police Department D-14 Brighton - Allston Neighborhood Station
Local Police
0.47mi
Beacon Hill Athletic Club
Fitness Centre. Sports: Fitness
0.19mi
Wilson Park
Park
0.19mi
Rabbi Joseph Shalom Shubow Park
Municipal Park
0.21mi
Theresa Hynes Park
Park
0.29mi
Kilsyth Terrace
Park
0.39mi
Chestnut Hill Reservation
State Park
0.4mi
Brian Honan Park
Park
0.42mi
Fidelis Way Park
Municipal Park
0.42mi
Euston Path Rock
Municipal Park
0.06mi
Joyce Playground
Playground
0.19mi
Rabbi Joseph Shalom Shubow Park Playground
Playground
0.21mi
Bank of America
Bank
0.41mi
Primos Barber Shop
Hairdresser
0.16mi
D'Flacco Barber Shop
Hairdresser
0.31mi
Supercuts
Hairdresser
0.45mi
Brighton Dental Group
Dentist
0.29mi
Arandia & Meola Dental Group
Dentist
0.34mi
Gentle Dental
Dentist
0.45mi
Brighton Branch Library
Library
0.39mi
Brighton Pharmacy
Pharmacy
0.15mi
Health First Pharmacy
Pharmacy
0.21mi
Chansky's Super Market
Convenience
0.15mi
7-Eleven
Convenience
0.15mi
Huntington Market
Convenience
0.2mi
Babushka Deli
Convenience
0.33mi
Ccc's Cleveland Circle Convenience
Convenience
0.44mi
7-Eleven
Convenience
0.45mi
Sutherland Road
0.16mi
Chiswick Road
0.16mi
Chestnut Hill Ave opp Wiltshire Rd
0.25mi
Washington St @ Euston St
0.25mi
Washington St opp Euston Rd
0.26mi
Chestnut Hill Ave @ Jackson Ave
0.26mi
Chestnut Hill Ave @ Wallingford Rd
0.26mi
Washington St @ Monastery Rd
0.27mi
Seller's Representative: Angela Hirtle, Lyv Realty
MLS ID#: 73375299
© 2025 MLS Property Information Network, Inc.. All rights reserved.
The property listing data and information set forth herein were provided to MLS Property Information Network, Inc. from third party sources, including sellers, lessors and public records, and were compiled by MLS Property Information Network, Inc. The property listing data and information are for the personal, non commercial use of consumers having a good faith interest in purchasing or leasing listed properties of the type displayed to them and may not be used for any purpose other than to identify prospective properties which such consumers may have a good faith interest in purchasing or leasing. MLS Property Information Network, Inc. and its subscribers disclaim any and all representations and warranties as to the accuracy of the property listing data and information set forth herein.
MLS PIN data last updated at 2025-05-21 17:19:00






















































































































































































