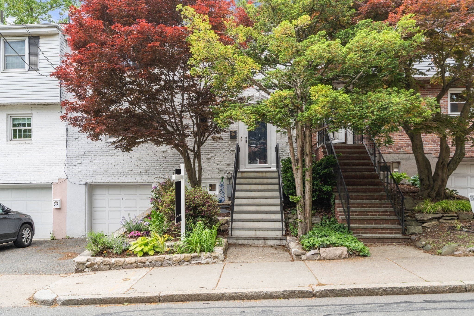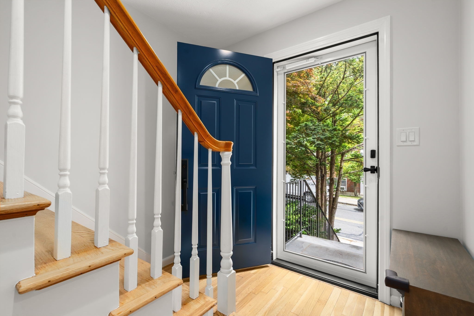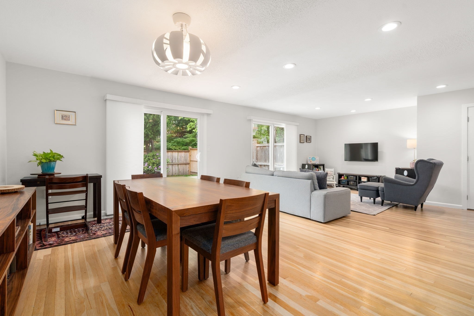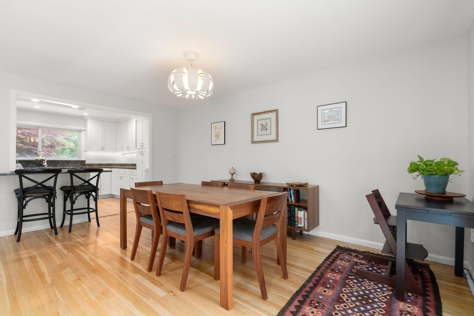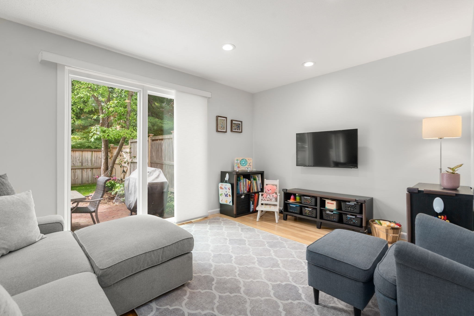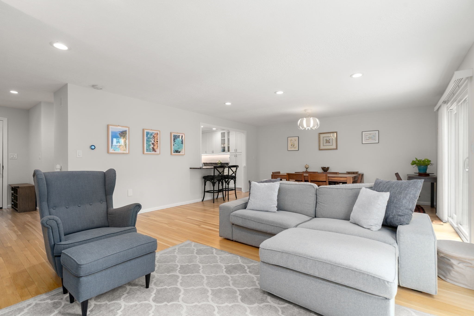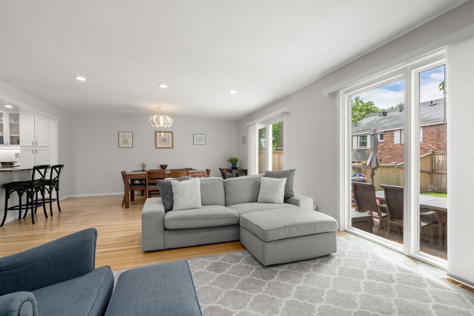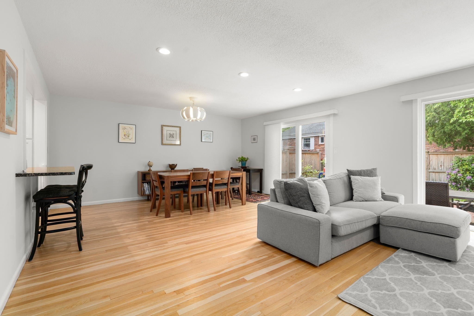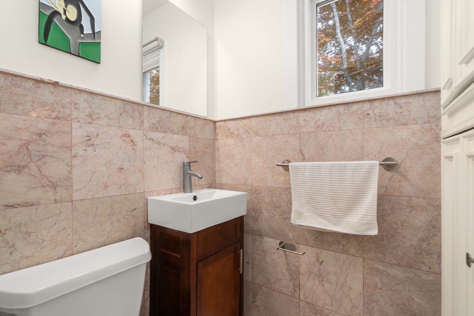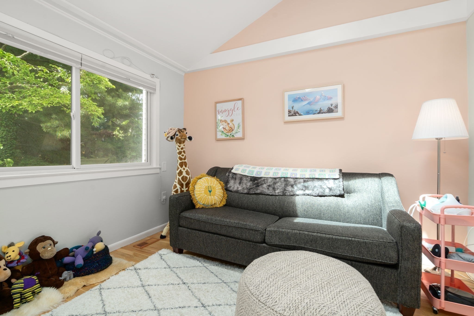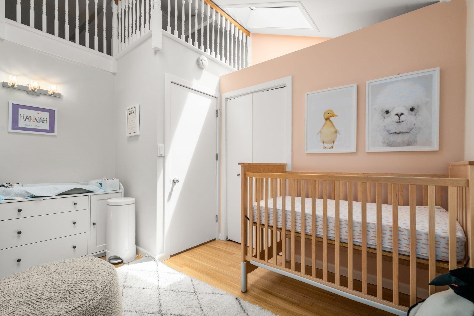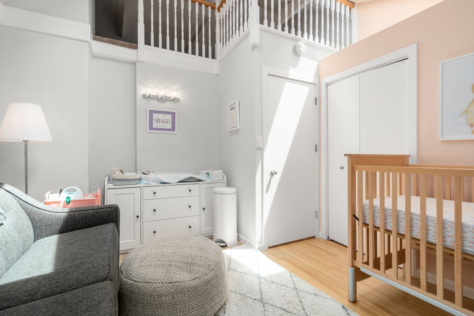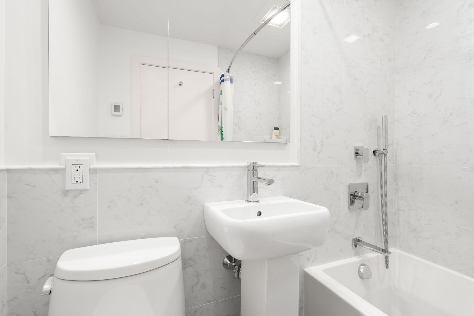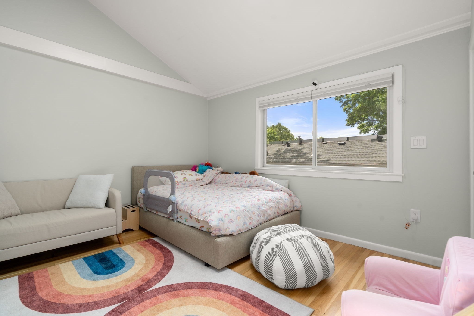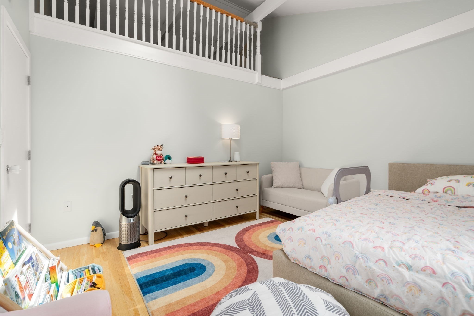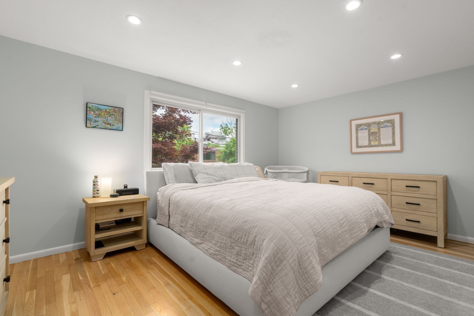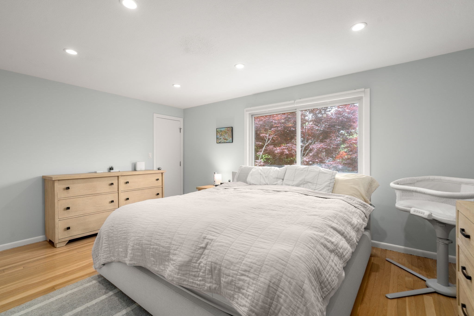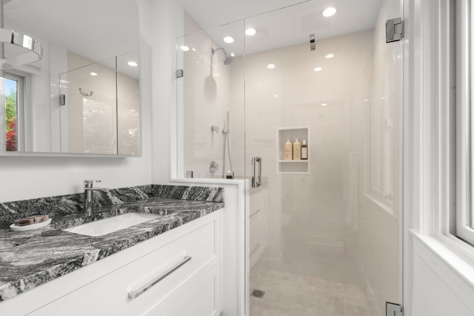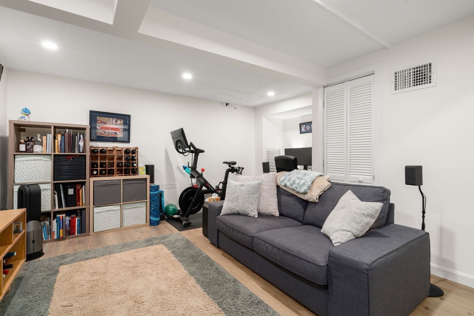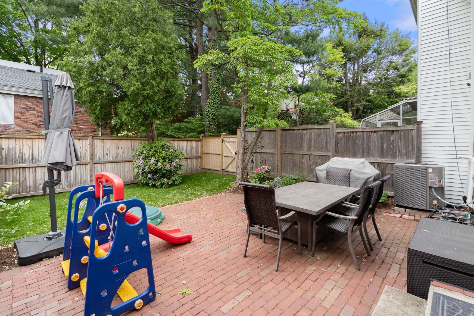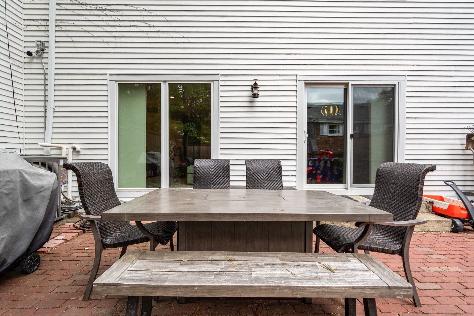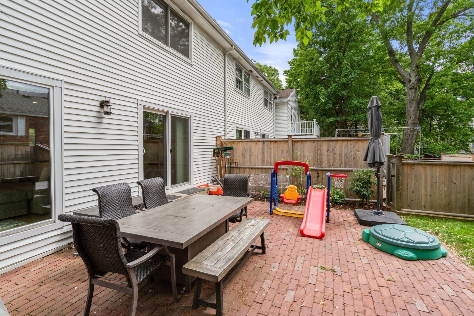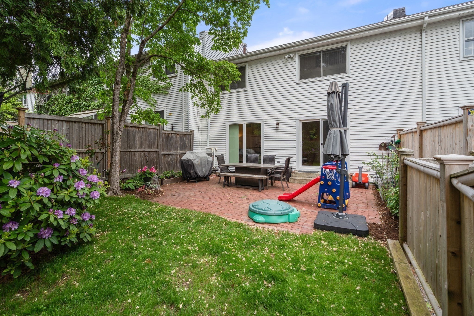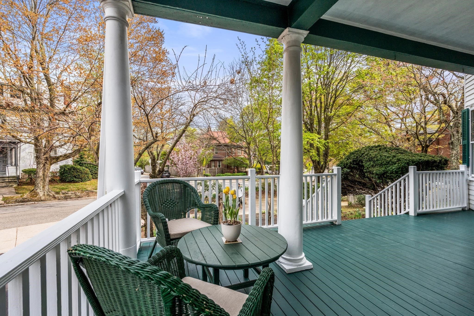Property Description
Property Overview
Property Details click or tap to expand
Kitchen, Dining, and Appliances
- Kitchen Level: First Floor
- Bathroom - Half, Cabinets - Upgraded, Countertops - Stone/Granite/Solid, Flooring - Hardwood, Kitchen Island, Open Floor Plan, Recessed Lighting, Stainless Steel Appliances, Window(s) - Picture
- Dishwasher, Disposal, Dryer, Microwave, Range, Refrigerator, Washer
- Dining Room Level: First Floor
- Dining Room Features: Exterior Access, Flooring - Hardwood, Lighting - Overhead, Open Floor Plan, Recessed Lighting, Slider
Bedrooms
- Bedrooms: 3
- Master Bedroom Level: Second Floor
- Master Bedroom Features: Bathroom - Full, Closet/Cabinets - Custom Built, Flooring - Hardwood, Recessed Lighting
- Bedroom 2 Level: Second Floor
- Master Bedroom Features: Closet, Flooring - Hardwood, Lighting - Sconce, Skylight
- Bedroom 3 Level: Second Floor
- Master Bedroom Features: Closet, Flooring - Hardwood, Recessed Lighting, Skylight
Other Rooms
- Total Rooms: 7
- Living Room Level: First Floor
- Living Room Features: Flooring - Hardwood, Open Floor Plan, Recessed Lighting
- Family Room Level: Basement
- Family Room Features: Bathroom - Full, Flooring - Vinyl, Recessed Lighting
- Laundry Room Features: Finished, Full, Other (See Remarks)
Bathrooms
- Full Baths: 3
- Half Baths 1
- Master Bath: 1
- Bathroom 1 Level: First Floor
- Bathroom 1 Features: Bathroom - Half, Closet/Cabinets - Custom Built, Flooring - Stone/Ceramic Tile, Lighting - Sconce
- Bathroom 2 Level: Second Floor
- Bathroom 2 Features: Bathroom - Full, Bathroom - Tiled With Shower Stall, Flooring - Stone/Ceramic Tile, Recessed Lighting
- Bathroom 3 Level: Second Floor
- Bathroom 3 Features: Bathroom - Full, Bathroom - Tiled With Tub & Shower, Flooring - Stone/Ceramic Tile, Pedestal Sink, Recessed Lighting
Amenities
- Bike Path
- Highway Access
- House of Worship
- Medical Facility
- Park
- Private School
- Public School
- Public Transportation
- Shopping
Utilities
- Heating: Electric Baseboard, Forced Air, Gas, Hot Air Gravity, Oil, Oil, Radiant, Unit Control
- Heat Zones: 1
- Hot Water: Natural Gas
- Cooling: Central Air
- Cooling Zones: 1
- Electric Info: 100 Amps, Circuit Breakers, Other (See Remarks), Underground
- Utility Connections: for Electric Oven, for Electric Range, for Gas Dryer, for Gas Range
- Water: City/Town Water, Private
- Sewer: City/Town Sewer, Private
Garage & Parking
- Garage Parking: Garage Door Opener, Under
- Garage Spaces: 1
- Parking Features: 1-10 Spaces, Off-Street, Paved Driveway
- Parking Spaces: 1
Interior Features
- Square Feet: 1750
- Interior Features: Intercom
- Accessability Features: No
Construction
- Year Built: 1967
- Type: Attached
- Style: Colonial, Detached,
- Construction Type: Aluminum, Frame
- Foundation Info: Poured Concrete
- Roof Material: Aluminum, Asphalt/Fiberglass Shingles
- UFFI: Unknown
- Flooring Type: Hardwood, Tile, Vinyl
- Lead Paint: None
- Warranty: No
Exterior & Lot
- Lot Description: Easements, Fenced/Enclosed
- Exterior Features: Fenced Yard, Garden Area, Patio, Patio - Enclosed, Porch - Enclosed
- Road Type: Paved, Public, Sidewalk
Other Information
- MLS ID# 73377716
- Last Updated: 05/25/25
- HOA: No
- Reqd Own Association: Unknown
Property History click or tap to expand
| Date | Event | Price | Price/Sq Ft | Source |
|---|---|---|---|---|
| 05/25/2025 | Contingent | $1,800,000 | $1,029 | MLSPIN |
| 05/24/2025 | Active | $1,800,000 | $1,029 | MLSPIN |
| 05/20/2025 | New | $1,800,000 | $1,029 | MLSPIN |
Mortgage Calculator
Map & Resources
Lawrence School
Public Elementary School, Grades: K-8
0.11mi
Wheelock College Brookline
University
0.18mi
Wheelock College
University
0.18mi
The Lynch Center
Public Elementary School, Grades: PK
0.32mi
The Winsor School
Private School, Grades: 5-12
0.33mi
Wheelock College
University
0.33mi
Simmons College
University
0.34mi
Simmons University
University
0.34mi
Starbucks
Coffee Shop
0.32mi
Starbucks
Coffee Shop
0.4mi
Starbucks
Coffee Shop
0.45mi
Dunkin'
Donut & Coffee Shop
0.19mi
Sweetgreen
Salad (Fast Food). Offers: Vegan, Organic, Meat, Vegetarian
0.26mi
McDonald's
Burger (Fast Food)
0.27mi
Dunkin'
Donut & Coffee Shop
0.28mi
Panera Bread
Fast Food
0.31mi
Beth Israel Deaconess Medical Center West Campus
Hospital
0.11mi
Brigham and Women's Hospital
Hospital
0.2mi
Dana-Farber Cancer Institute
Hospital. Speciality: Oncology
0.21mi
Beth Israel Deaconess Medical Center East Campus
Hospital
0.28mi
Boston Children's Hospital
Hospital. Speciality: Paediatrics
0.29mi
New England Baptist Hospital
Hospital. Speciality: Orthopaedics
0.57mi
Brookline Fire Department Headquarters
Fire Station
0.55mi
Brookline Fire Department Station Number One
Fire Station
0.55mi
Longwood Tennis Courts
Sports Centre. Sports: Tennis
0.11mi
Sears Estate
Private Park
0.15mi
Brookline Avenue Playground Green Dog Park
Dog Park
0.21mi
Riverway
Municipal Park
0.05mi
Longwood Playground
Municipal Park
0.11mi
Joslin Park
Municipal Park
0.17mi
Brookline Avenue Playground
Municipal Park
0.21mi
John E Murphy Park
Park
0.27mi
Longwood Mall
Municipal Park
0.28mi
John E. Murphy Playground
Playground
0.24mi
Billy Ward Playground
Playground
0.3mi
Sovereign Bank
Bank
0.45mi
Lowry Medical Office Building
Doctor
0.13mi
Brookline Avenue Medical Building
Doctor
0.28mi
Longwood Optical
Optician
0.3mi
Longwood Medical Building
Doctor
0.36mi
Stop and Shop
Gas Station
0.44mi
Kessler Health Education Library
Library
0.3mi
Winsor School Library
Library
0.31mi
CVS Pharmacy
Pharmacy
0.27mi
Walgreens
Pharmacy
0.44mi
Stop & Shop
Supermarket
0.38mi
Trader Joe's
Supermarket
0.46mi
Brookline Ave @ Francis St
0.18mi
Brookline Ave @ Francis St
0.19mi
Brookline Ave @ Deaconess Rd
0.22mi
Brookline Ave @ Longwood Ave
0.23mi
Brookline Ave opp Aspinwall Ave
0.25mi
Brookline Ave @ Aspinwall Ave
0.25mi
Longwood
0.26mi
Longwood Ave @ Brookline Ave
0.28mi
Seller's Representative: The Kennedy Lynch Gold Team, Hammond Residential Real Estate
MLS ID#: 73377716
© 2025 MLS Property Information Network, Inc.. All rights reserved.
The property listing data and information set forth herein were provided to MLS Property Information Network, Inc. from third party sources, including sellers, lessors and public records, and were compiled by MLS Property Information Network, Inc. The property listing data and information are for the personal, non commercial use of consumers having a good faith interest in purchasing or leasing listed properties of the type displayed to them and may not be used for any purpose other than to identify prospective properties which such consumers may have a good faith interest in purchasing or leasing. MLS Property Information Network, Inc. and its subscribers disclaim any and all representations and warranties as to the accuracy of the property listing data and information set forth herein.
MLS PIN data last updated at 2025-05-25 09:19:00



