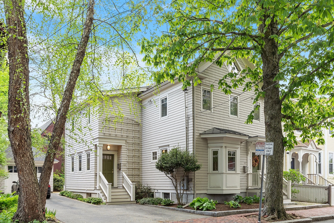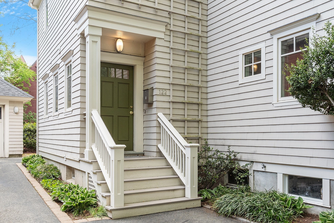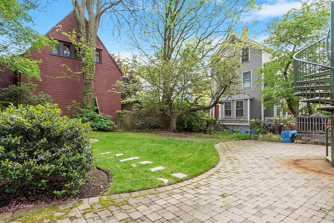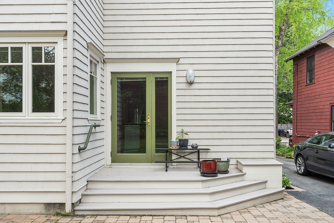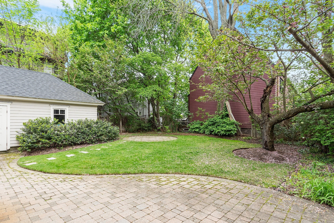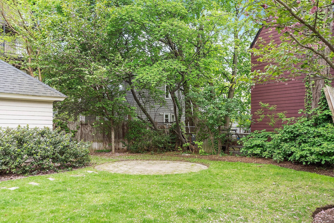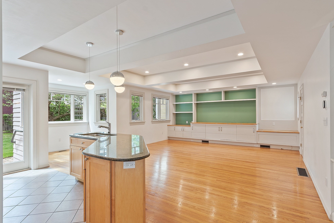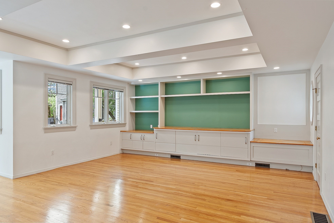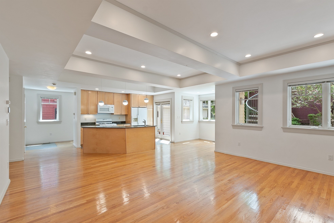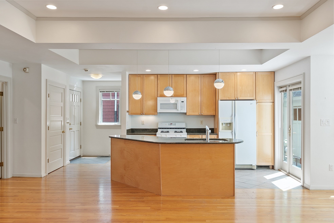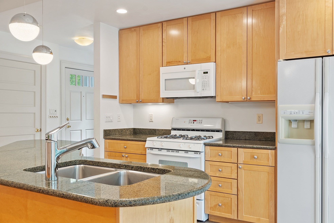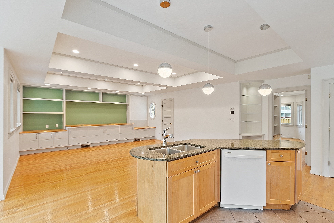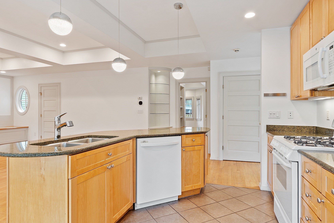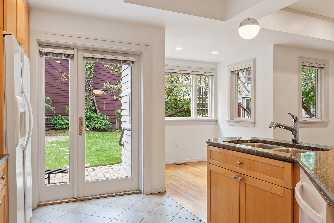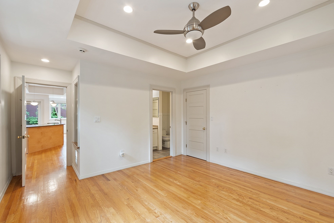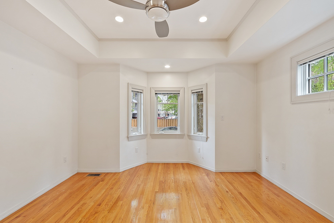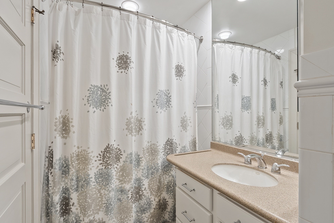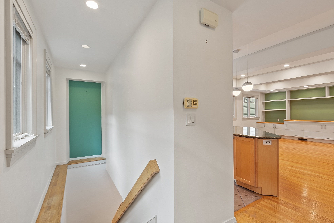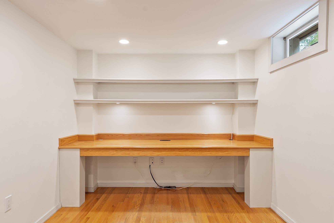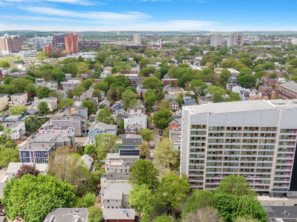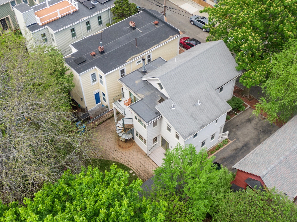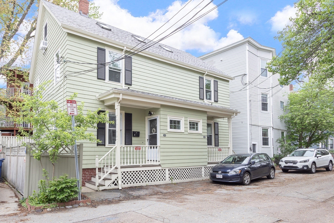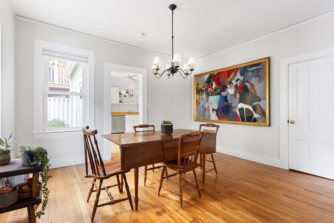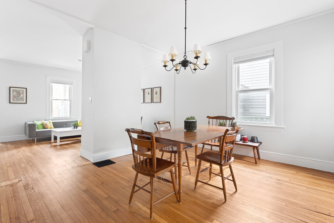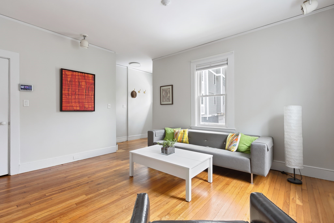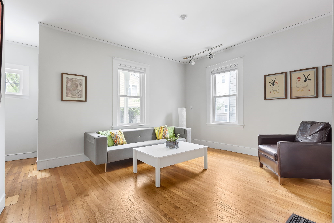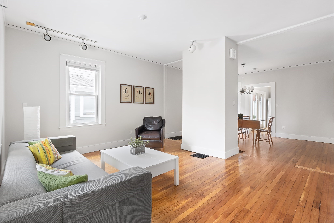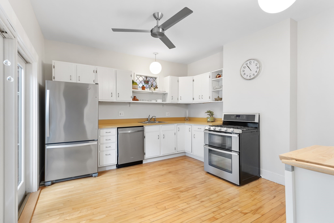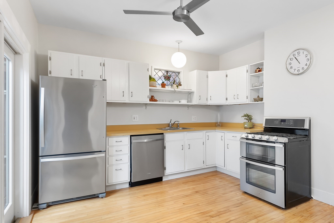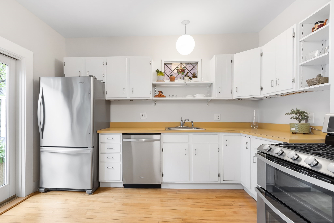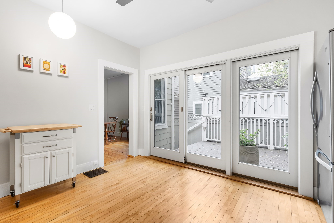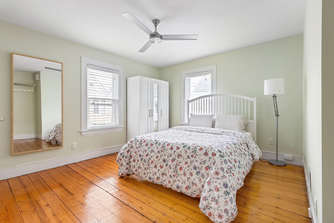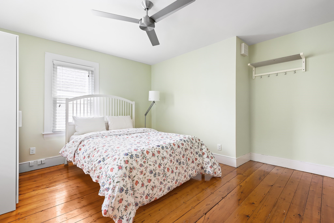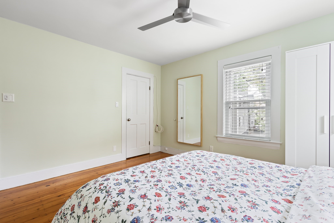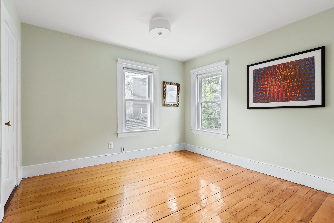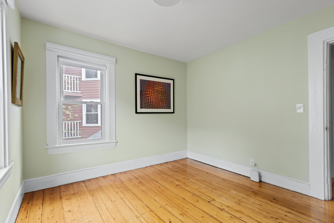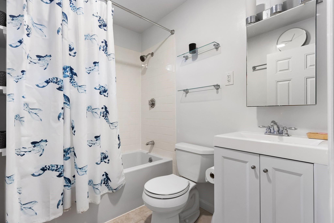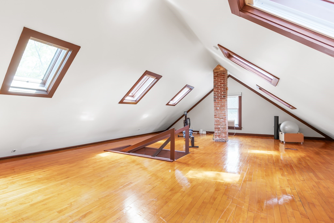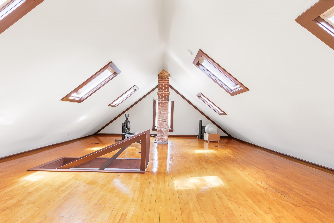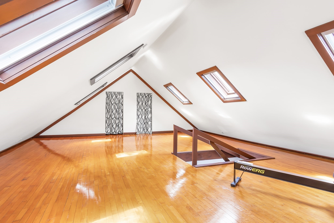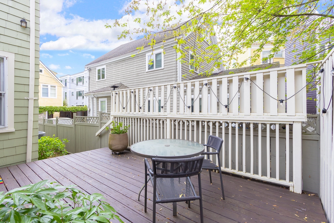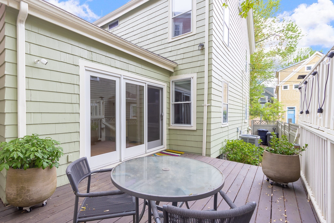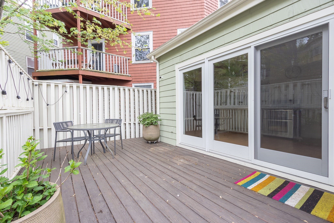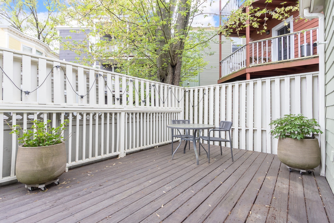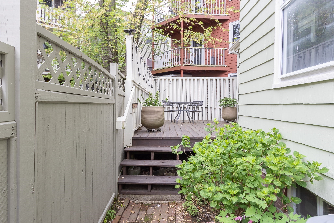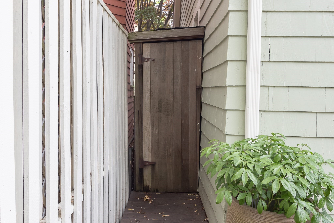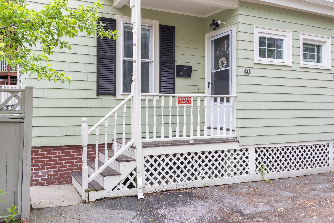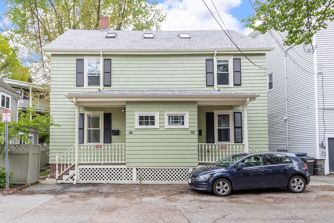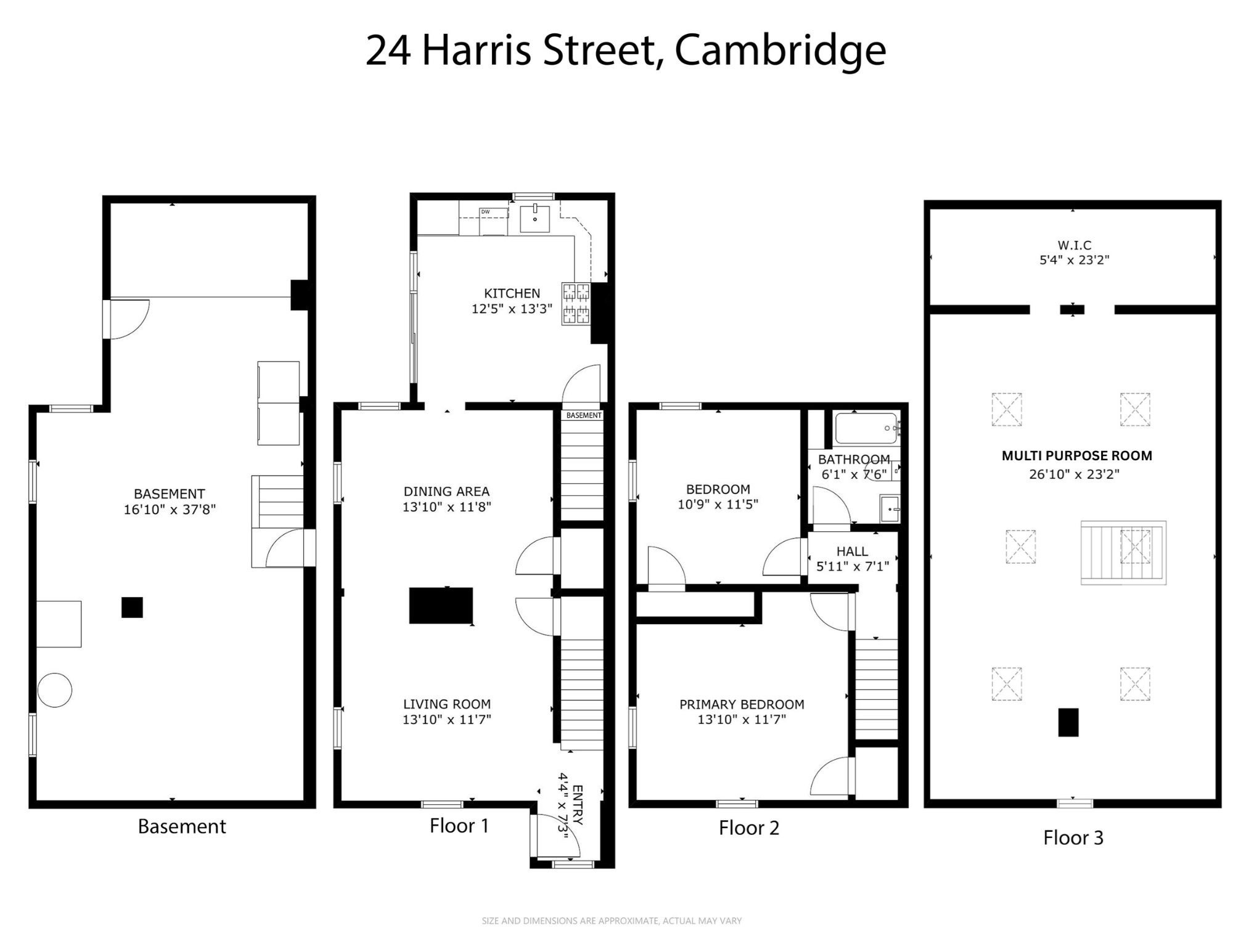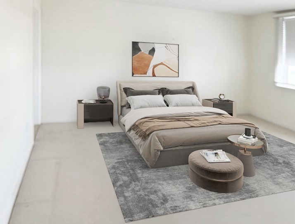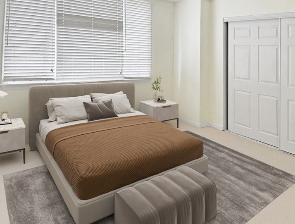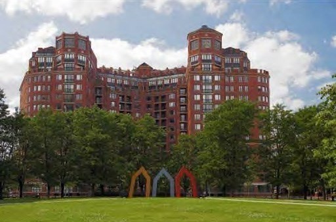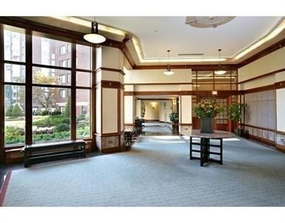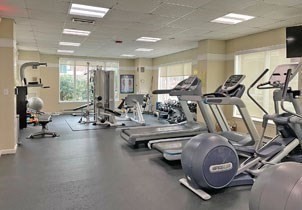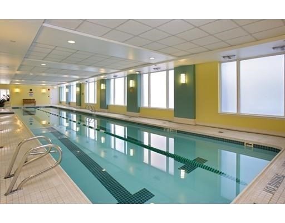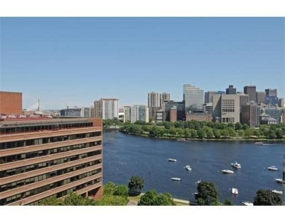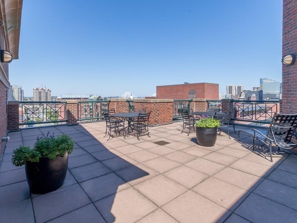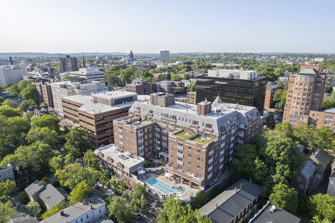Property Description
Property Overview
Property Details click or tap to expand
Kitchen, Dining, and Appliances
- Kitchen Level: First Floor
- Cabinets - Upgraded, Kitchen Island, Lighting - Pendant, Open Floor Plan, Recessed Lighting, Remodeled
- Dishwasher, Microwave, Range, Refrigerator, Washer Hookup
- Dining Room Level: First Floor
- Dining Room Features: Flooring - Hardwood, Open Floor Plan
Bedrooms
- Bedrooms: 1
- Master Bedroom Level: First Floor
- Master Bedroom Features: Flooring - Hardwood
Other Rooms
- Total Rooms: 4
- Living Room Level: First Floor
- Living Room Features: Ceiling - Coffered, Flooring - Hardwood, Open Floor Plan, Recessed Lighting
Bathrooms
- Full Baths: 1
- Bathroom 1 Level: First Floor
- Bathroom 1 Features: Bathroom - Full, Bathroom - Tiled With Tub & Shower, Flooring - Stone/Ceramic Tile
Amenities
- Amenities: Bike Path, Highway Access, House of Worship, Park, Public School, Public Transportation, Shopping, T-Station, University, Walk/Jog Trails
- Association Fee Includes: Exterior Maintenance, Landscaping, Master Insurance, Sewer, Snow Removal, Water
Utilities
- Heating: Electric, Extra Flue, Forced Air, Forced Air, Gas, Heat Pump, Hydro Air, Individual, Oil, Space Heater
- Heat Zones: 1
- Cooling: Central Air, Heat Pump
- Cooling Zones: 1
- Electric Info: 100 Amps, Circuit Breakers, Other (See Remarks), Underground
- Energy Features: Insulated Doors, Insulated Windows
- Utility Connections: for Electric Dryer, for Gas Oven, for Gas Range, Washer Hookup
- Water: City/Town Water, Private
- Sewer: City/Town Sewer, Private
Unit Features
- Square Feet: 1103
- Unit Building: 1
- Unit Level: 1
- Unit Placement: Street
- Floors: 1
- Pets Allowed: No
- Laundry Features: In Unit
- Accessability Features: No
Condo Complex Information
- Condo Type: Condo
- Complex Complete: Yes
- Year Converted: 2006
- Number of Units: 2
- Elevator: No
- Condo Association: U
- HOA Fee: $385
- Fee Interval: Monthly
- Management: Owner Association
Construction
- Year Built: 1905
- Style: 2/3 Family, Houseboat, Tudor
- Construction Type: Aluminum, Frame
- Roof Material: Aluminum, Asphalt/Fiberglass Shingles
- Flooring Type: Hardwood, Tile, Wood
- Lead Paint: Unknown
- Warranty: No
Garage & Parking
- Garage Parking: Deeded
- Parking Features: 1-10 Spaces, Deeded, Off-Street, Open, Other (See Remarks), Paved Driveway
- Parking Spaces: 1
Exterior & Grounds
- Exterior Features: Fruit Trees, Garden Area, Patio, Sprinkler System
- Pool: No
- Waterfront Features: River
- Distance to Beach: 0 to 1/10 Mile0 to 1/10 Mile Miles
- Beach Ownership: Public
- Beach Description: River
Other Information
- MLS ID# 73373806
- Last Updated: 05/17/25
- Documents on File: Aerial Photo, Legal Description, Master Deed, Perc Test, Site Plan, Unit Deed
- Terms: Assumable, Seller W/Participate
Property History click or tap to expand
| Date | Event | Price | Price/Sq Ft | Source |
|---|---|---|---|---|
| 05/17/2025 | Active | $1,050,000 | $952 | MLSPIN |
| 05/13/2025 | New | $1,050,000 | $952 | MLSPIN |
| 04/14/2022 | Sold | $975,000 | $884 | MLSPIN |
| 03/16/2022 | Under Agreement | $779,000 | $706 | MLSPIN |
| 03/09/2022 | Active | $779,000 | $706 | MLSPIN |
| 01/24/2013 | Sold | $475,000 | $431 | MLSPIN |
| 01/09/2013 | Under Agreement | $469,000 | $425 | MLSPIN |
| 12/05/2012 | Active | $469,000 | $425 | MLSPIN |
| 11/20/2009 | Sold | $443,000 | $402 | MLSPIN |
| 11/16/2009 | Under Agreement | $475,000 | $431 | MLSPIN |
| 11/10/2009 | Extended | $475,000 | $431 | MLSPIN |
| 09/09/2009 | Extended | $475,000 | $431 | MLSPIN |
| 09/09/2009 | Extended | $499,000 | $452 | MLSPIN |
| 06/10/2009 | Active | $499,000 | $452 | MLSPIN |
| 09/05/2006 | Sold | $435,000 | $375 | MLSPIN |
| 03/10/2006 | Under Agreement | $435,000 | $375 | MLSPIN |
| 02/17/2006 | Active | $435,000 | $375 | MLSPIN |
Mortgage Calculator
Map & Resources
Massachusetts Institute of Technology
University
0.15mi
Amigos School
Public Elementary School, Grades: PK-8
0.33mi
Morse School
Public Elementary School, Grades: PK-5
0.34mi
Farr Academy
School
0.35mi
Farr Academy School
Special Education, Grades: 7-12
0.35mi
Boston University
University
0.35mi
Bright Horizons
Grades: PK-K
0.4mi
Pacific Street Cafe
Cafe
0.26mi
Andala Coffee House
Cafe
0.45mi
Cambridge Pizzeria
Pizzeria
0.07mi
Dimi’s place
Greek (Fast Food)
0.08mi
Beantown Taqueria Café
Mexican (Fast Food)
0.46mi
Village Grill & Seafood
Pizza & Seafood & International Restaurant
0.2mi
Bytes
Restaurant
0.35mi
Sydney's Grille
Restaurant
0.43mi
MIT Police Station
Police
0.3mi
Cambridge Police Reporting Station
Police
0.5mi
River Street Firehouse
Fire Station
0.37mi
Station 2
Fire Station
0.46mi
Central Square Theater
Theatre
0.46mi
D Field
Sports Centre. Sports: Soccer
0.3mi
C Field
Sports Centre. Sports: Soccer
0.34mi
Fran O'Brien Field
Sports Centre. Sports: Baseball
0.35mi
Roberts Field
Sports Centre. Sports: American Football, Soccer
0.42mi
duPont Tennis Courts
Sports Centre. Sports: Tennis
0.47mi
Veterans Memorial Pool
Swimming Pool. Sports: Swimming
0.44mi
Wading Pool
Swimming Pool
0.45mi
Old Morse Park
Municipal Park
0.03mi
Fulmore Park
Park
0.06mi
Fort Washington Park
Municipal Park
0.16mi
Hastings Square
Municipal Park
0.16mi
Dana Park
Municipal Park
0.18mi
Pacific Street Park
Park
0.21mi
Lopez Street Park
Municipal Park
0.23mi
Briggs Field
Park
0.26mi
Fulmore Playground
Playground
0.06mi
Simply Erinn’s Unisex Hair Salon
Hairdresser
0.08mi
Metropolitan Laundry
Laundry
0.07mi
W64 Koch Childcare Center
Childcare
0.32mi
Pearl Street Laundry and Dry Cleaning
Laundry
0.37mi
Wash & Dry
Laundry
0.42mi
Cambridge Library Central Square Branch
Library
0.4mi
Magazine Beach Shell
Gas Station
0.39mi
Walgreens
Pharmacy
0.41mi
Trader Joe's
Supermarket
0.37mi
Whole Foods Market
Supermarket
0.38mi
First United Market
Convenience
0.08mi
Black Sheep Market
Convenience
0.21mi
Brookline St @ Erie St
0.08mi
Brookline St @ Putnam Ave
0.08mi
Pearl St @ Erie St
0.14mi
Pearl St @ Putnam Ave
0.15mi
Brookline St @ Pacific St
0.24mi
Amesbury St @ Vassar St
0.25mi
Brookline St @ Granite St
0.26mi
Granite St @ Brookline St
0.29mi
Seller's Representative: Richard Powers, Toner Real Estate, LLC
MLS ID#: 73373806
© 2025 MLS Property Information Network, Inc.. All rights reserved.
The property listing data and information set forth herein were provided to MLS Property Information Network, Inc. from third party sources, including sellers, lessors and public records, and were compiled by MLS Property Information Network, Inc. The property listing data and information are for the personal, non commercial use of consumers having a good faith interest in purchasing or leasing listed properties of the type displayed to them and may not be used for any purpose other than to identify prospective properties which such consumers may have a good faith interest in purchasing or leasing. MLS Property Information Network, Inc. and its subscribers disclaim any and all representations and warranties as to the accuracy of the property listing data and information set forth herein.
MLS PIN data last updated at 2025-05-17 03:05:00


