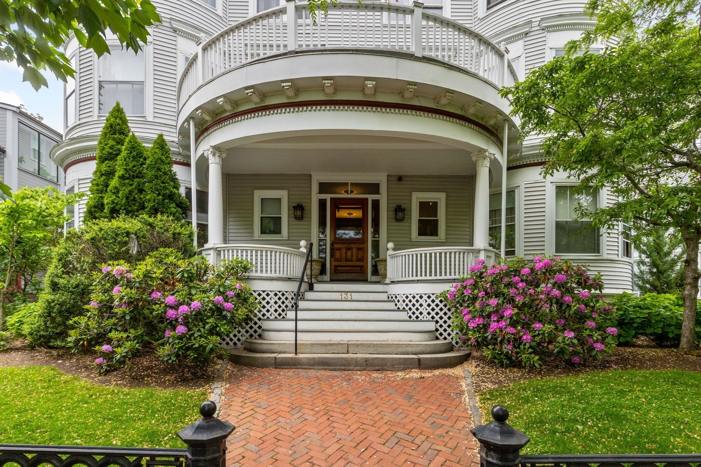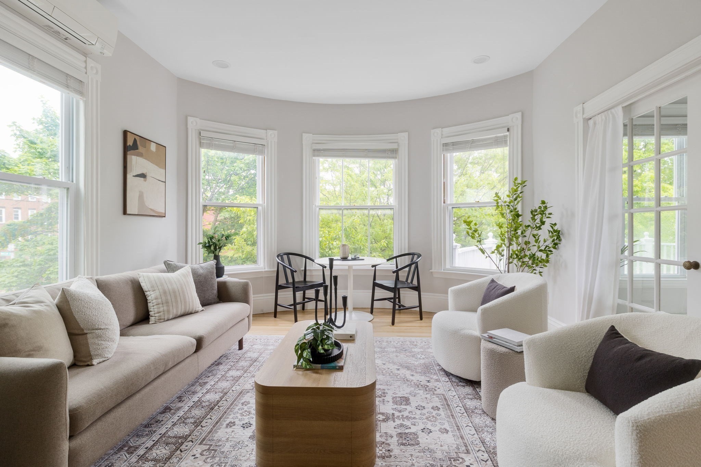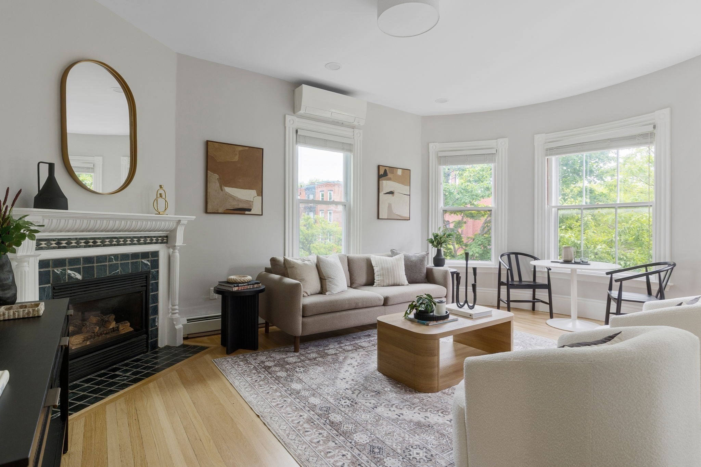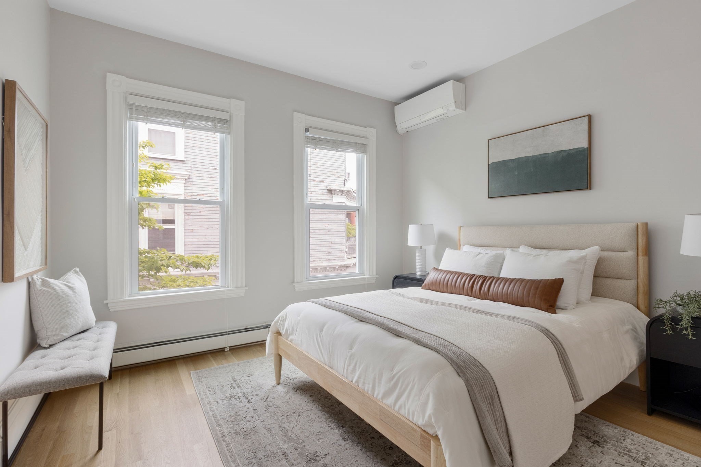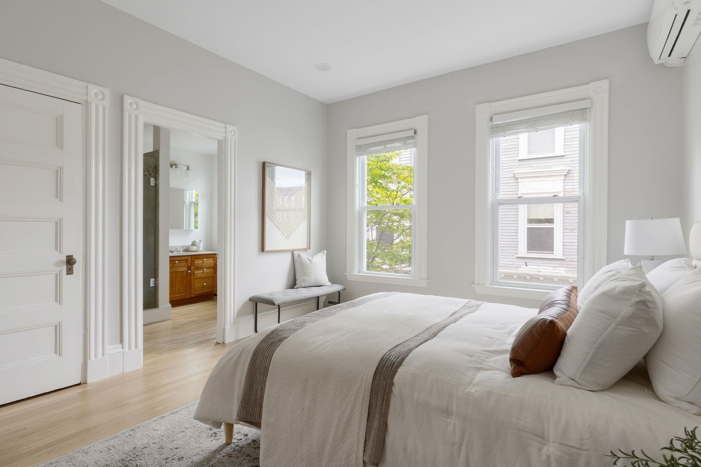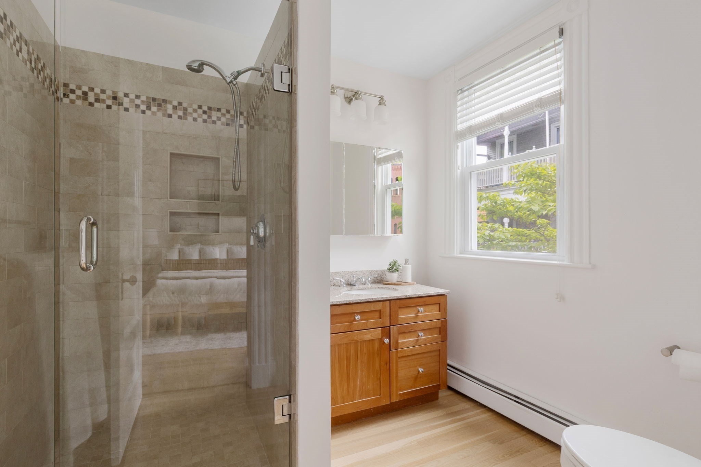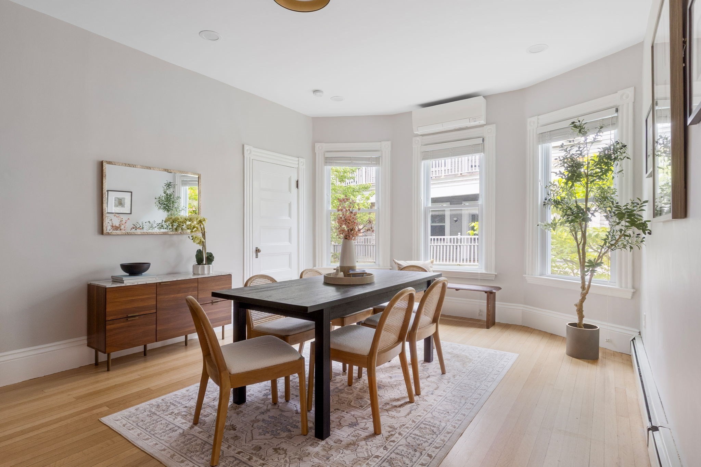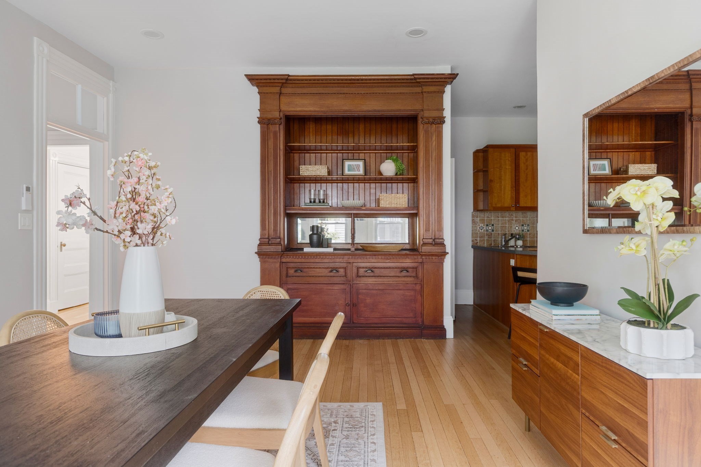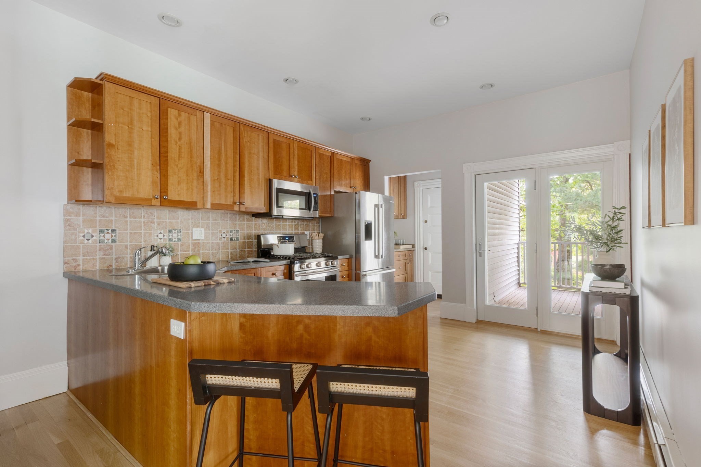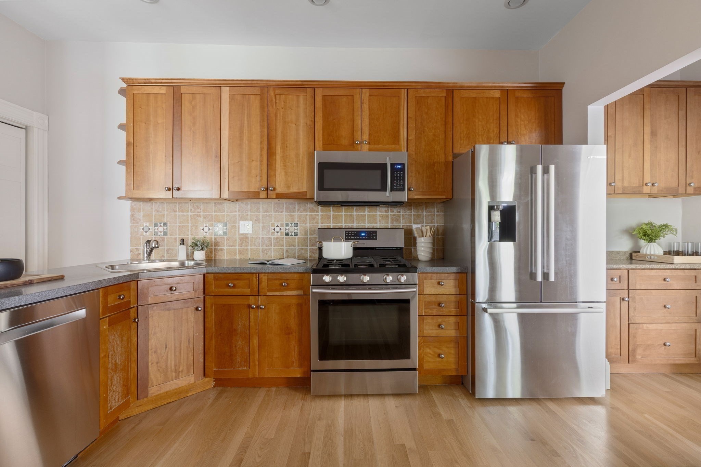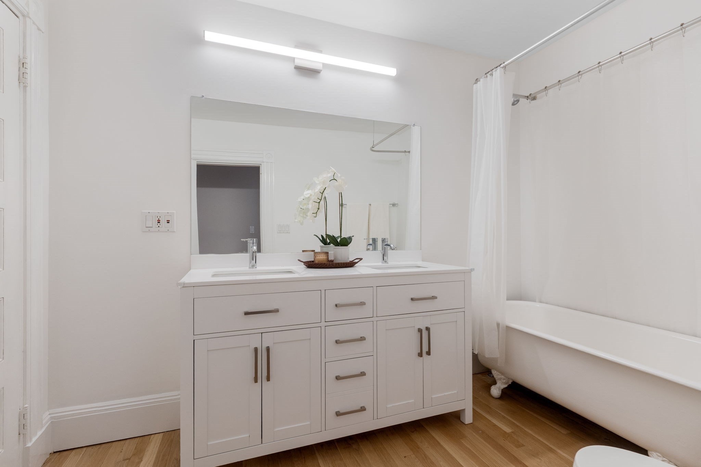Property Description
Property Overview
Property Details click or tap to expand
Kitchen, Dining, and Appliances
- Kitchen Dimensions: 19'3"X11'7"
- Kitchen Level: Second Floor
- Dining Area, Exterior Access, Flooring - Hardwood, Gas Stove, Recessed Lighting, Stainless Steel Appliances
- Dishwasher, Disposal, Dryer, Microwave, Range, Refrigerator, Washer
- Dining Room Dimensions: 18'6"X12'8"
- Dining Room Level: Second Floor
- Dining Room Features: Closet/Cabinets - Custom Built, Flooring - Hardwood, Recessed Lighting
Bedrooms
- Bedrooms: 3
- Master Bedroom Dimensions: 14'5"X11'9"
- Master Bedroom Level: Second Floor
- Master Bedroom Features: Bathroom - Full, Closet - Walk-in, Flooring - Hardwood, Recessed Lighting
- Bedroom 2 Dimensions: 13'5"X10'3"
- Bedroom 2 Level: Second Floor
- Master Bedroom Features: Flooring - Hardwood, Recessed Lighting
- Bedroom 3 Dimensions: 11'1"X10'2"
- Bedroom 3 Level: Second Floor
- Master Bedroom Features: Flooring - Hardwood, French Doors, Recessed Lighting
Other Rooms
- Total Rooms: 6
- Living Room Dimensions: 18'7"X13'2"
- Living Room Level: Second Floor
- Living Room Features: Fireplace, Flooring - Hardwood, French Doors, Recessed Lighting
Bathrooms
- Full Baths: 2
- Bathroom 1 Dimensions: 8'2"X7'11"
- Bathroom 1 Level: Second Floor
- Bathroom 1 Features: Bathroom - With Shower Stall, Flooring - Hardwood
- Bathroom 2 Dimensions: 10X6'11"
- Bathroom 2 Level: Second Floor
- Bathroom 2 Features: Bathroom - With Tub & Shower, Closet - Linen, Double Vanity, Flooring - Hardwood
Amenities
- Amenities: Bike Path, House of Worship, Park, Public School, Public Transportation, Shopping, Swimming Pool, T-Station, University
- Association Fee Includes: Landscaping, Master Insurance, Sewer, Water
Utilities
- Heating: Extra Flue, Gas, Gas, Heat Pump, Hot Air Gravity, Hot Water Baseboard
- Heat Zones: 1
- Cooling: Ductless Mini-Split System
- Cooling Zones: 3
- Electric Info: Circuit Breakers, Underground
- Energy Features: Prog. Thermostat
- Water: City/Town Water, Private
- Sewer: City/Town Sewer, Private
Unit Features
- Square Feet: 1460
- Unit Building: 3
- Unit Level: 2
- Floors: 1
- Pets Allowed: Yes
- Fireplaces: 1
- Laundry Features: In Unit
- Accessability Features: Unknown
Condo Complex Information
- Condo Type: Condo
- Complex Complete: U
- Year Converted: 1997
- Number of Units: 7
- Number of Units Owner Occupied: 6
- Owner Occupied Data Source: Owner
- Elevator: No
- Condo Association: U
- HOA Fee: $404
- Fee Interval: Monthly
Construction
- Year Built: 1915
- Style: Mid-Rise, Other (See Remarks), Split Entry
- Construction Type: Aluminum, Frame
- Roof Material: Rubber
- Flooring Type: Hardwood
- Lead Paint: Unknown
- Warranty: No
Garage & Parking
- Parking Features: Attached, On Street Permit
Exterior & Grounds
- Exterior Features: Covered Patio/Deck
- Pool: No
Other Information
- MLS ID# 73381023
- Last Updated: 06/01/25
- Documents on File: 21E Certificate, Aerial Photo, Building Permit, Floor Plans, Investment Analysis, Legal Description, Master Deed, Perc Test, Rules & Regs, Site Plan, Soil Survey, Unit Deed
Property History click or tap to expand
| Date | Event | Price | Price/Sq Ft | Source |
|---|---|---|---|---|
| 05/28/2025 | New | $1,285,000 | $880 | MLSPIN |
| 11/18/2021 | Sold | $1,050,000 | $719 | MLSPIN |
| 10/17/2021 | Under Agreement | $978,000 | $670 | MLSPIN |
| 10/04/2021 | Contingent | $978,000 | $670 | MLSPIN |
| 09/28/2021 | Active | $978,000 | $670 | MLSPIN |
Mortgage Calculator
Map & Resources
Morse School
Public Elementary School, Grades: PK-5
0.23mi
Massachusetts Institute of Technology
University
0.27mi
Amigos School
Public Elementary School, Grades: PK-8
0.31mi
Harvard University
University
0.32mi
Blackstone South
University
0.33mi
Farr Academy
School
0.45mi
Farr Academy School
Special Education, Grades: 7-12
0.45mi
Boston University
University
0.45mi
Cambridge Pizzeria
Pizzeria
0.22mi
Dunkin'
Donut & Coffee Shop
0.22mi
Dimi’s place
Greek (Fast Food)
0.24mi
Alive & kicking
Fast Food
0.26mi
Beantown Taqueria Café
Mexican (Fast Food)
0.41mi
Village Grill & Seafood
Pizza & Seafood & International Restaurant
0.1mi
River Street Firehouse
Fire Station
0.28mi
MIT Police Station
Police
0.5mi
Boston University Police
Police
0.57mi
Cambridge Police Reporting Station
Police
0.58mi
Veterans Memorial Pool
Swimming Pool. Sports: Swimming
0.24mi
Wading Pool
Swimming Pool
0.26mi
Old Morse Park
Municipal Park
0.19mi
Hastings Square
Municipal Park
0.21mi
Magazine Beach
Park
0.22mi
Dana Park
Municipal Park
0.23mi
Riverside Press Park
Municipal Park
0.24mi
Lindstrom Field
Municipal Park
0.26mi
Hoyt Field
Municipal Park
0.26mi
Fulmore Park
Park
0.28mi
Fulmore Playground
Playground
0.28mi
Simply Erinn’s Unisex Hair Salon
Hairdresser
0.23mi
Metropolitan Laundry
Laundry
0.24mi
Wash & Dry
Laundry
0.42mi
Magazine Beach Shell
Gas Station
0.22mi
Mobil
Gas Station
0.24mi
Shell
Gas Station
0.26mi
Walgreens
Pharmacy
0.18mi
Trader Joe's
Supermarket
0.13mi
Whole Foods Market
Supermarket
0.14mi
Black Sheep Market
Convenience
0.11mi
First United Market
Convenience
0.22mi
Shell
Convenience
0.26mi
Pearl St @ Putnam Ave
0.12mi
Pearl St @ Erie St
0.22mi
River St @ Fairmont St
0.23mi
Granite St @ Pearl St
0.23mi
River St opp Blackstone St
0.23mi
Brookline St @ Putnam Ave
0.23mi
Brookline St @ Granite St
0.28mi
River St @ Kelly Rd
0.28mi
Seller's Representative: Currier, Lane & Young, Compass
MLS ID#: 73381023
© 2025 MLS Property Information Network, Inc.. All rights reserved.
The property listing data and information set forth herein were provided to MLS Property Information Network, Inc. from third party sources, including sellers, lessors and public records, and were compiled by MLS Property Information Network, Inc. The property listing data and information are for the personal, non commercial use of consumers having a good faith interest in purchasing or leasing listed properties of the type displayed to them and may not be used for any purpose other than to identify prospective properties which such consumers may have a good faith interest in purchasing or leasing. MLS Property Information Network, Inc. and its subscribers disclaim any and all representations and warranties as to the accuracy of the property listing data and information set forth herein.
MLS PIN data last updated at 2025-06-01 03:15:00


