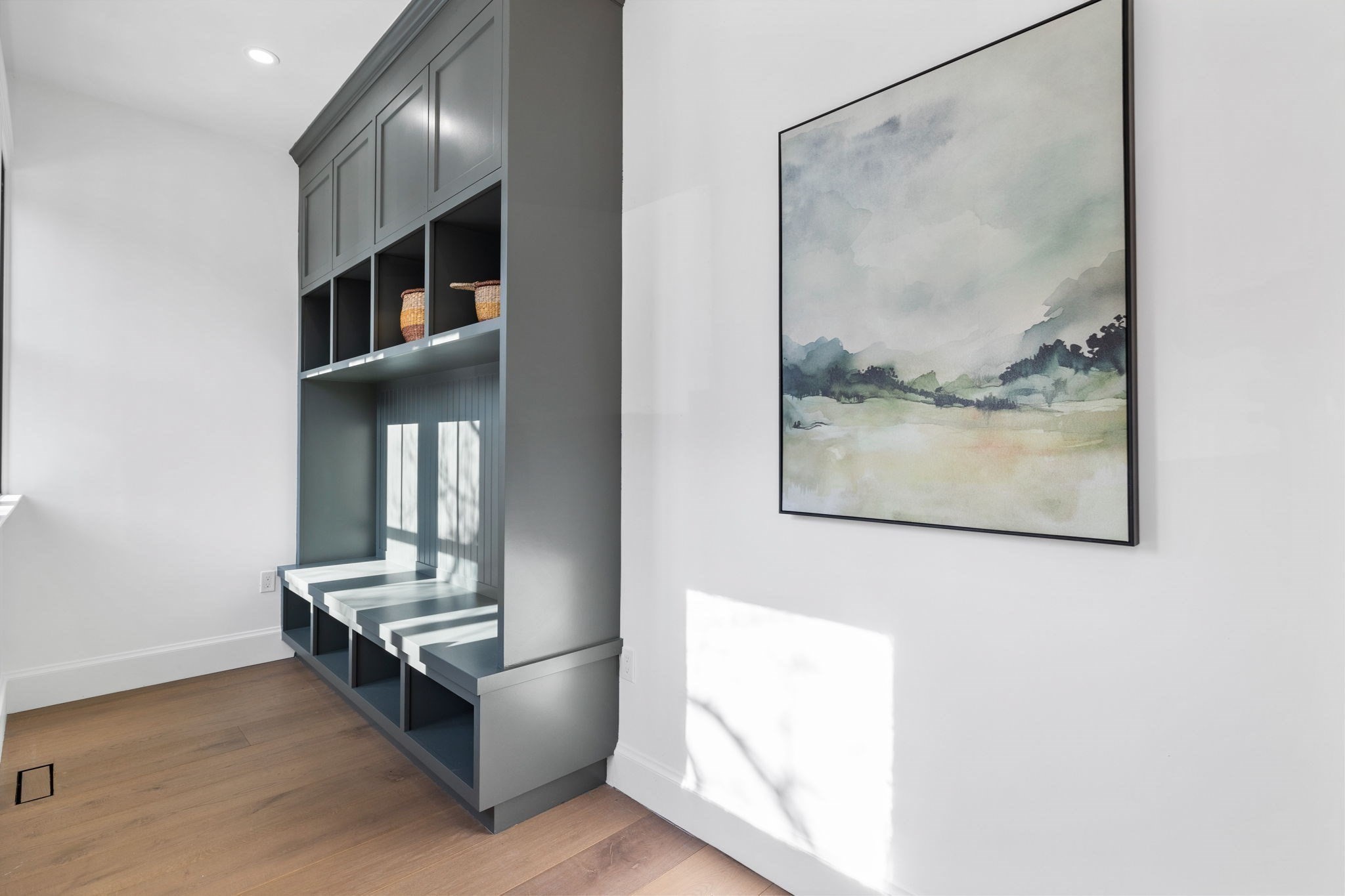Property Description
Property Overview
Property Details click or tap to expand
Kitchen, Dining, and Appliances
- Kitchen Level: First Floor
- Disposal, Freezer, Microwave, Range, Refrigerator
- Dining Room Level: First Floor
Bedrooms
- Bedrooms: 4
- Master Bedroom Level: Second Floor
- Bedroom 2 Level: Basement
- Bedroom 3 Level: Second Floor
Other Rooms
- Total Rooms: 8
- Living Room Level: First Floor
- Family Room Level: Third Floor
- Laundry Room Features: Finished, Full, Other (See Remarks)
Bathrooms
- Full Baths: 4
- Half Baths 1
- Master Bath: 1
- Bathroom 1 Level: Basement
- Bathroom 2 Level: Second Floor
- Bathroom 3 Level: Second Floor
Amenities
- Conservation Area
- Golf Course
- Highway Access
- Laundromat
- Medical Facility
- Park
- Private School
- Public School
- Public Transportation
- Shopping
- Swimming Pool
- T-Station
- University
Utilities
- Heating: Central Heat, Electric, Forced Air, Gas, Hot Air Gravity, Hydro Air, Individual, Oil, Unit Control
- Heat Zones: 4
- Cooling: Central Air
- Cooling Zones: 4
- Energy Features: Insulated Doors, Insulated Windows
- Water: City/Town Water, Private
- Sewer: City/Town Sewer, Private
Garage & Parking
- Parking Features: Paved Driveway
- Parking Spaces: 1
Interior Features
- Square Feet: 3182
- Fireplaces: 1
- Accessability Features: Unknown
Construction
- Year Built: 1920
- Type: Attached
- Style: Other (See Remarks), Philadelphia
- Construction Type: Aluminum, Cement Board, Conventional (2x4-2x6), Frame, Stone/Concrete
- Foundation Info: Brick, Poured Concrete
- Roof Material: Aluminum, Asphalt/Fiberglass Shingles
- Flooring Type: Tile, Wood
- Lead Paint: Unknown
- Warranty: No
Exterior & Lot
- Lot Description: Corner
- Exterior Features: Patio
Other Information
- MLS ID# 73366076
- Last Updated: 05/17/25
- HOA: No
- Reqd Own Association: Unknown
Property History click or tap to expand
| Date | Event | Price | Price/Sq Ft | Source |
|---|---|---|---|---|
| 05/17/2025 | Active | $2,995,000 | $941 | MLSPIN |
| 05/13/2025 | Price Change | $2,995,000 | $941 | MLSPIN |
| 05/03/2025 | Active | $3,195,000 | $1,004 | MLSPIN |
| 04/29/2025 | New | $3,195,000 | $1,004 | MLSPIN |
Mortgage Calculator
Map & Resources
Lesley University Porter Campus
University
0.04mi
Lesley University Doble Campus
University
0.04mi
Harvard University
University
0.05mi
Maria L. Baldwin School
Public Elementary School, Grades: PK-5
0.1mi
Threshold Program at Lesley University
Special Education
0.14mi
Harvard Divinity School
School
0.15mi
Divinity Hall
University
0.19mi
Harvard Law School (Harvard University)
University
0.29mi
Temple Bar
Bar
0.25mi
Starbucks
Coffee Shop
0.25mi
Bauer Cafe
Cafe
0.28mi
Forge Baking Company
Cafe
0.28mi
Café Rustica
Coffee Shop
0.28mi
Simon's Cofee Shop
Coffee Shop
0.31mi
Starbucks
Coffee Shop
0.32mi
Clover Food Lab
Cafe
0.37mi
Cambridge Veterinary Care
Veterinary
0.29mi
Somerville Fire Department
Fire Station
0.29mi
Cambridge Fire Department
Fire Station
0.42mi
Temporary Station 10
Fire Station
0.55mi
Harvard University Police
Local Police
0.48mi
Spaulding Hospital Cambridge
Hospital
0.5mi
Somerville Hospital
Hospital
0.59mi
Maud Morgan Arts Center
Arts Centre
0.15mi
Deborah Mason Performing Arts Center
Arts Centre
0.28mi
Nancy and Edward Roberts Gallery
Gallery
0.4mi
Harvard Museum of Comparative Zoology
Museum
0.19mi
Harvard Museum of Natural History
Museum
0.21mi
Harvard Geological and Mineral Museum
Museum
0.23mi
Peabody Museum of Archaeology and Ethnology
Museum
0.23mi
Semitic Museum
Museum
0.24mi
Commonwealth Crossfit
Fitness Centre. Sports: Crossfit
0.26mi
Body & Brain Yoga
Fitness Centre. Sports: Yoga, Tai Chi
0.34mi
Get In Shape for Women
Fitness Centre
0.35mi
Esh Circus Arts
Gym. Sports: Gymnastics
0.43mi
Hemenway Gym
Sports Centre
0.37mi
Sacramento Field
Municipal Park
0.14mi
Wilson Square
Park
0.28mi
West Conway Park
Park
0.3mi
Shady Hill Square
Municipal Park
0.34mi
East Conway Park
Municipal Park
0.35mi
Cambridge Common
Park
0.38mi
Flagstaff Park
Municipal Park
0.42mi
Dawes Island Park
Park
0.47mi
Alden Play Area
Playground
0.1mi
Dickerman Playground
Playground
0.38mi
Alexander W. Kemp Playground
Playground
0.41mi
Junior's Automotive and Gas
Gas Station
0.26mi
Cumberland Farms
Gas Station
0.3mi
Andover-Harvard Theological Library
Library
0.16mi
Harvard University Museum of Comparative Zoology Library
Library
0.2mi
Tozzer Library
Library
0.21mi
Kummel Library of Geological Sciences
Library
0.23mi
Harvard-Yenching Library
Library
0.25mi
McKay and Blue Hill Library
Library
0.26mi
Star Market
Supermarket
0.21mi
Walgreens
Pharmacy
0.43mi
City Market
Convenience
0.24mi
Montrose Spa
Convenience
0.25mi
Savenor's Market
Convenience
0.47mi
Pod
Variety Store
0.09mi
Dollar Tree
Variety Store
0.29mi
Massachusetts Ave @ Wendell St
0.23mi
Massachusetts Ave @ Shepard St
0.24mi
Somerville Ave @ Sacramento St
0.27mi
Somerville Ave @ Lowell St
0.27mi
Somerville Ave opp Elm St
0.3mi
Elm St opp Porter St
0.31mi
Somerville Ave @ Elm St
0.31mi
Massachusetts Ave @ Linnaean St
0.31mi
Seller's Representative: William Senne, Senne
MLS ID#: 73366076
© 2025 MLS Property Information Network, Inc.. All rights reserved.
The property listing data and information set forth herein were provided to MLS Property Information Network, Inc. from third party sources, including sellers, lessors and public records, and were compiled by MLS Property Information Network, Inc. The property listing data and information are for the personal, non commercial use of consumers having a good faith interest in purchasing or leasing listed properties of the type displayed to them and may not be used for any purpose other than to identify prospective properties which such consumers may have a good faith interest in purchasing or leasing. MLS Property Information Network, Inc. and its subscribers disclaim any and all representations and warranties as to the accuracy of the property listing data and information set forth herein.
MLS PIN data last updated at 2025-05-17 03:05:00





















































































































































































