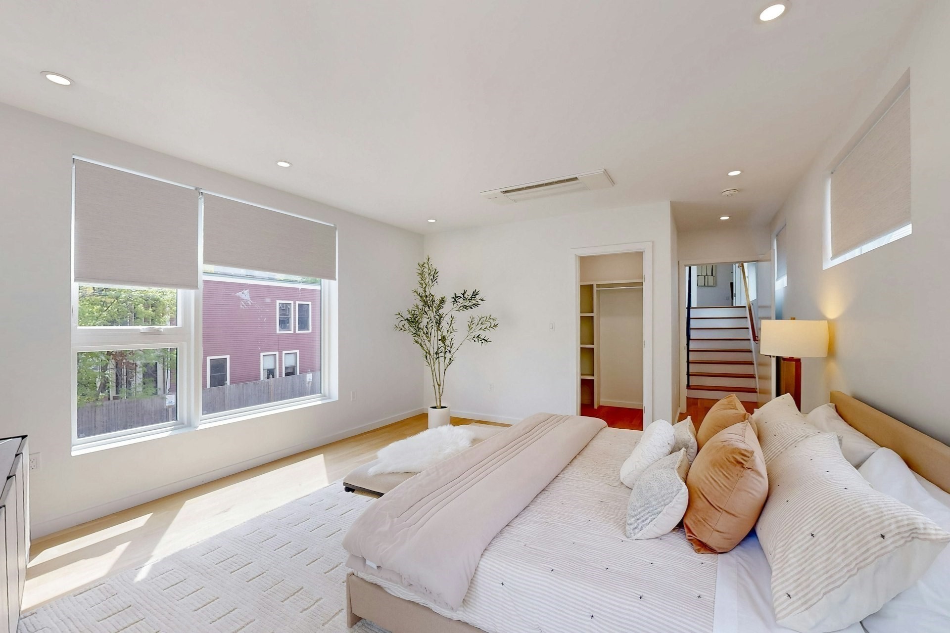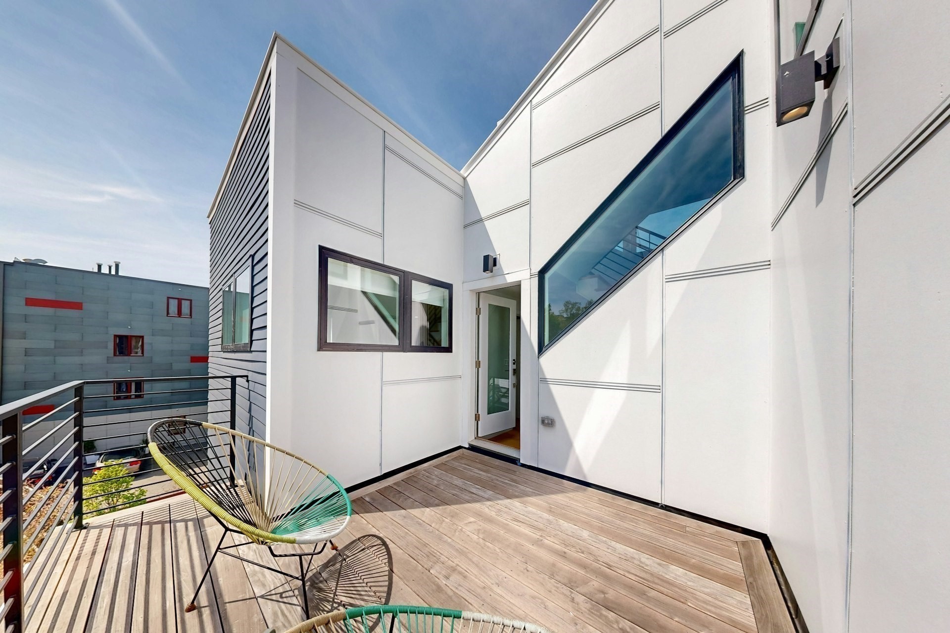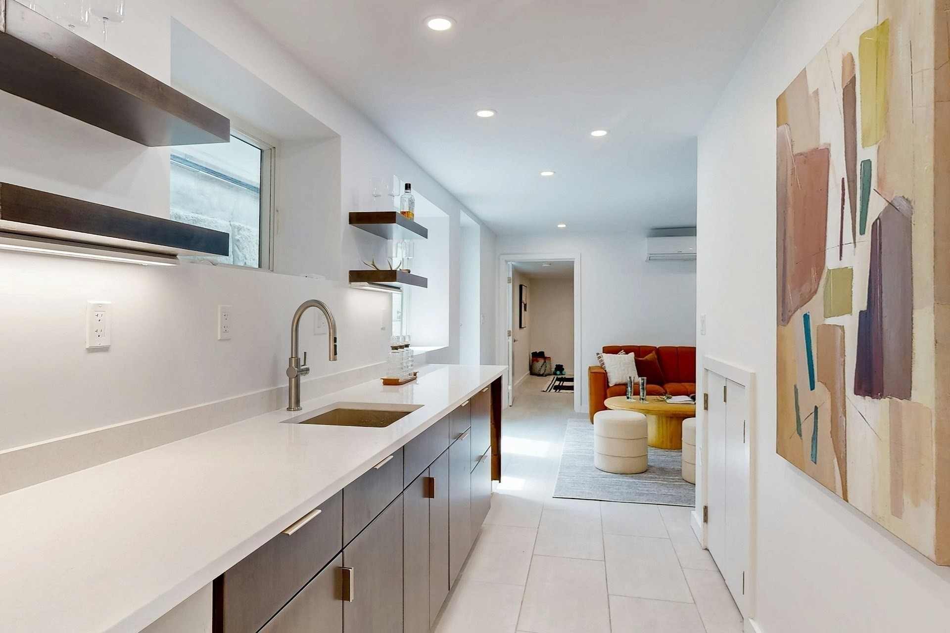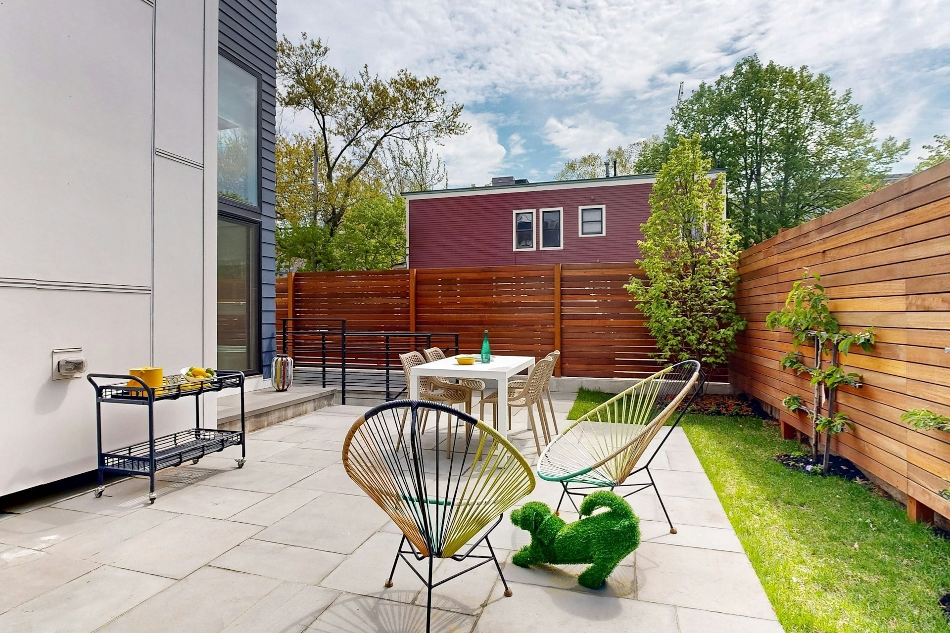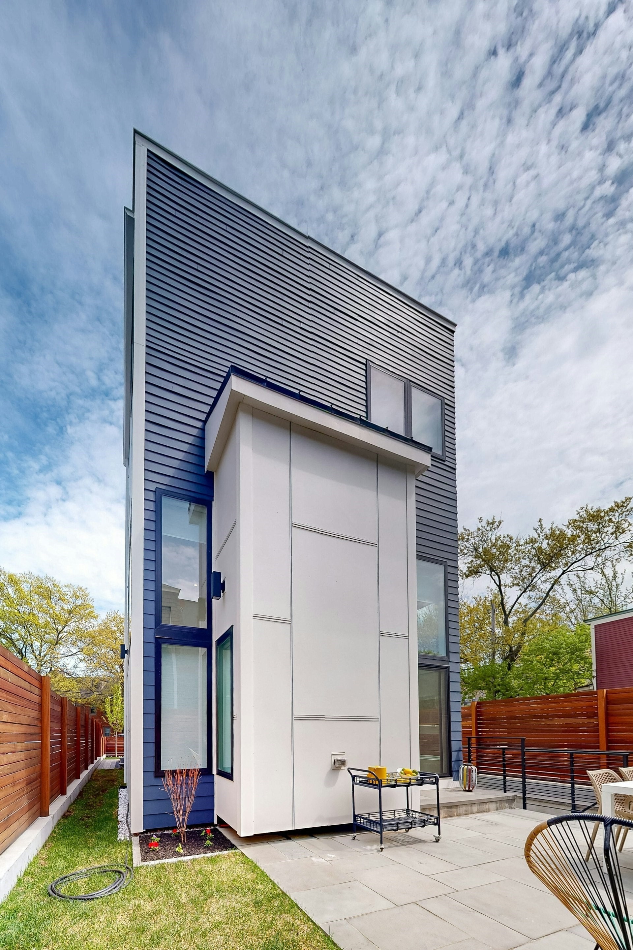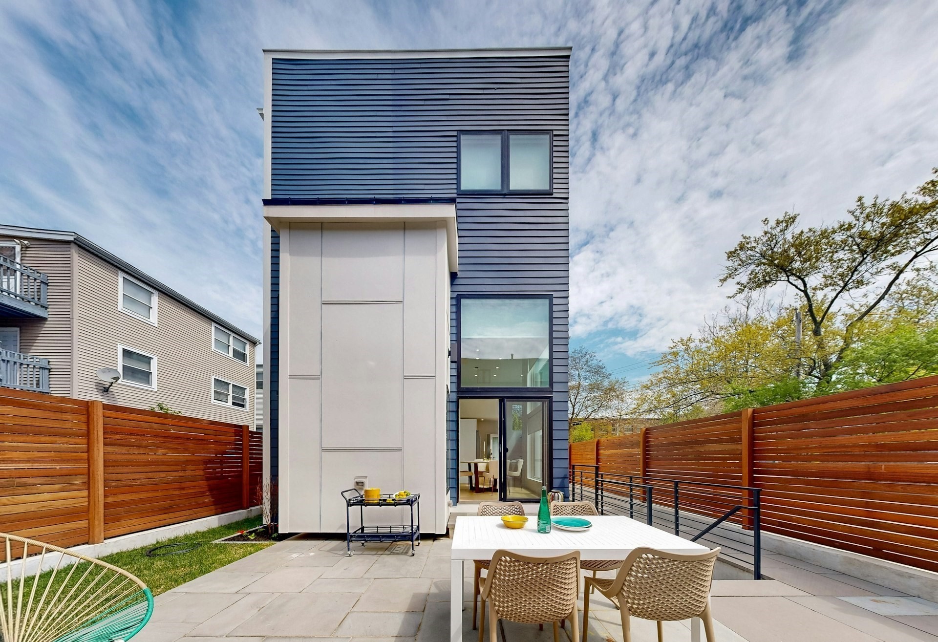Property Description
Property Overview
Property Details click or tap to expand
Kitchen, Dining, and Appliances
- Kitchen Level: First Floor
- Dishwasher, Disposal, Freezer, Microwave, Range, Refrigerator, Wall Oven
- Dining Room Level: First Floor
Bedrooms
- Bedrooms: 5
- Master Bedroom Level: Fourth Floor
- Bedroom 2 Level: Third Floor
- Bedroom 3 Level: Second Floor
Other Rooms
- Total Rooms: 7
- Living Room Level: First Floor
- Family Room Level: Basement
- Laundry Room Features: Finished, Full, Interior Access, Other (See Remarks), Sump Pump, Walk Out
Bathrooms
- Full Baths: 3
- Half Baths 1
- Master Bath: 1
- Bathroom 1 Level: Fourth Floor
- Bathroom 2 Level: Second Floor
- Bathroom 3 Level: Basement
Amenities
- Bike Path
- Park
- Public Transportation
- Shopping
- T-Station
- Walk/Jog Trails
Utilities
- Heating: Central Heat, Ductless Mini-Split System, Electric
- Heat Zones: 7
- Hot Water: Natural Gas
- Cooling: Central Air, Ductless Mini-Split System
- Cooling Zones: 7
- Energy Features: Insulated Windows
- Utility Connections: for Electric Range, for Gas Range
- Water: City/Town Water, Private
- Sewer: City/Town Sewer, Private
Garage & Parking
- Garage Parking: Attached, Garage Door Opener
- Garage Spaces: 1
- Parking Features: 1-10 Spaces, Off-Street, Paved Driveway
- Parking Spaces: 1
Interior Features
- Square Feet: 3117
- Accessability Features: Unknown
Construction
- Year Built: 2024
- Type: Detached
- Style: Contemporary, Garden, Modified
- Construction Type: Aluminum, Frame
- Foundation Info: Poured Concrete
- Roof Material: Rubber
- Flooring Type: Hardwood
- Lead Paint: None
- Warranty: Yes
Exterior & Lot
- Lot Description: City View(s), Fenced/Enclosed, Other (See Remarks)
- Exterior Features: City View(s), Deck, Deck - Roof, Deck - Wood, Fenced Yard, Fruit Trees, Patio
- Road Type: Public
Other Information
- MLS ID# 73370872
- Last Updated: 05/25/25
- HOA: No
- Reqd Own Association: Unknown
Property History click or tap to expand
| Date | Event | Price | Price/Sq Ft | Source |
|---|---|---|---|---|
| 05/25/2025 | Active | $2,896,000 | $929 | MLSPIN |
| 05/21/2025 | Price Change | $2,896,000 | $929 | MLSPIN |
| 05/11/2025 | Active | $2,996,000 | $961 | MLSPIN |
| 05/07/2025 | New | $2,996,000 | $961 | MLSPIN |
| 12/04/2024 | Canceled | $2,998,000 | $986 | MLSPIN |
| 12/04/2024 | Canceled | $3,250,000 | $1,069 | MLSPIN |
| 11/19/2024 | Active | $2,998,000 | $986 | MLSPIN |
| 11/15/2024 | Extended | $2,998,000 | $986 | MLSPIN |
| 11/13/2024 | New | $2,998,000 | $986 | MLSPIN |
| 09/28/2024 | Temporarily Withdrawn | $3,250,000 | $1,069 | MLSPIN |
| 09/11/2024 | Active | $3,250,000 | $1,069 | MLSPIN |
| 09/07/2024 | Extended | $3,250,000 | $1,069 | MLSPIN |
| 07/21/2024 | Active | $3,250,000 | $1,069 | MLSPIN |
| 07/17/2024 | New | $3,250,000 | $1,069 | MLSPIN |
| 06/04/2024 | Canceled | $3,250,000 | $1,069 | MLSPIN |
| 05/05/2024 | Active | $3,250,000 | $1,069 | MLSPIN |
| 05/01/2024 | New | $3,250,000 | $1,069 | MLSPIN |
Mortgage Calculator
Map & Resources
Community Charter School of Cambridge
Charter School, Grades: 7-11
0.16mi
Community Charter School of Cambridge
Charter School, Grades: 6-12
0.18mi
Kennedy-Longfellow School
Public Elementary School, Grades: PK-5
0.27mi
Vassal Lane Upper School
Public Middle School, Grades: 6-8
0.32mi
Massachusetts Institute of Technology
University
0.39mi
The Learning Center
Grades: PK-K
0.43mi
Locke Bar
Bar
0.32mi
Earnest Drinks
Bar
0.44mi
Tatte Bakery and Café
Bakery (Cafe). Offers: Vegetarian
0.19mi
Starbucks
Coffee Shop
0.37mi
Tatte Bakery and Cafe
Cafe
0.37mi
Elmendorf Cafe
Cafe
0.39mi
Starbucks
Coffee Shop
0.41mi
Blue Bottle
Cafe
0.42mi
Cambridge Fire Department
Fire Station
0.29mi
Cambridge Police Department
Police
0.24mi
MIT Museum
Museum
0.45mi
Landmark Theatres
Cinema
0.42mi
Multicultural Arts Center
Arts Centre
0.22mi
Orangetheory Fitness
Fitness Centre
0.09mi
Bodyscapes Fitness
Fitness Centre
0.28mi
CAC Express
Fitness Centre. Sports: Fitness, Weightlifting
0.35mi
Timothy J. Toomey, Jr. Park
Park
0.04mi
Costa Lopez Park
Municipal Park
0.05mi
Centanni Park
Park
0.18mi
Silva Park
Municipal Park
0.21mi
Ahern Field
Municipal Park
0.23mi
Loughrey Walkway
Park
0.25mi
Charles Park
Park
0.26mi
Front Park
Municipal Park
0.29mi
Hurly Street - VFW Playground
Playground
0.08mi
Gold Star Mothers Park
Playground
0.35mi
O'Connell Branch Library
Library
0.26mi
Dewey Library
Library
0.45mi
Eastern Bank
Bank
0.2mi
Citizens Bank
Bank
0.31mi
Citizens Bank
Bank
0.31mi
Bank of America
Bank
0.32mi
Eastern Bank
Bank
0.36mi
Boston Private Bank & Trust Company
Bank
0.4mi
CVS Pharmacy
Pharmacy
0.28mi
Cambridge Medical Supply
Pharmacy
0.36mi
Cambridgeside
Mall
0.2mi
Luigi's Variety
Convenience
0.33mi
Brothers Marketplace
Supermarket
0.36mi
Star Market
Supermarket
0.46mi
Cambridge St @ Sciarappa St
0.25mi
Cambridge St @ Sciarappa St
0.26mi
Cambridge St @ Third St
0.27mi
Cambridge St @ Sixth St
0.33mi
Cambridge St @ Sixth St
0.33mi
Lechmere
0.38mi
McGrath Hwy @ Twin City Plaza
0.4mi
Main St @ Kendall Station - Red Line
0.41mi
Seller's Representative: Ann Charlotte Hogstadius, RE/MAX Real Estate Center
MLS ID#: 73370872
© 2025 MLS Property Information Network, Inc.. All rights reserved.
The property listing data and information set forth herein were provided to MLS Property Information Network, Inc. from third party sources, including sellers, lessors and public records, and were compiled by MLS Property Information Network, Inc. The property listing data and information are for the personal, non commercial use of consumers having a good faith interest in purchasing or leasing listed properties of the type displayed to them and may not be used for any purpose other than to identify prospective properties which such consumers may have a good faith interest in purchasing or leasing. MLS Property Information Network, Inc. and its subscribers disclaim any and all representations and warranties as to the accuracy of the property listing data and information set forth herein.
MLS PIN data last updated at 2025-05-25 04:05:00












