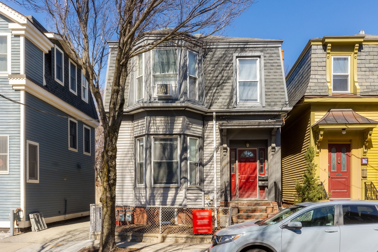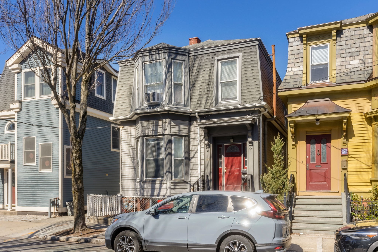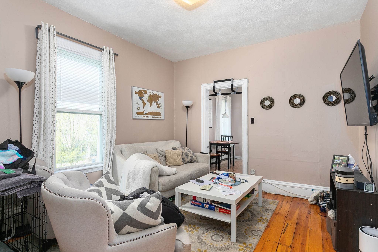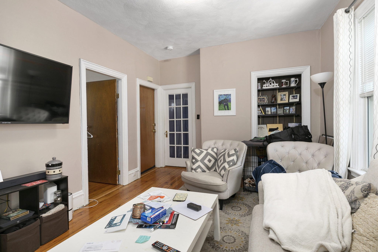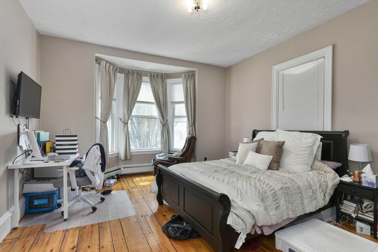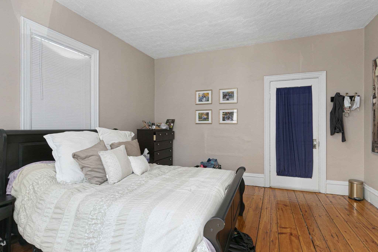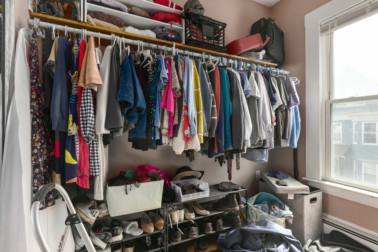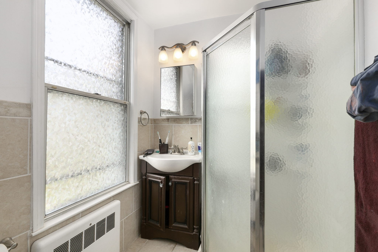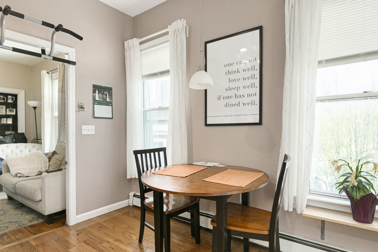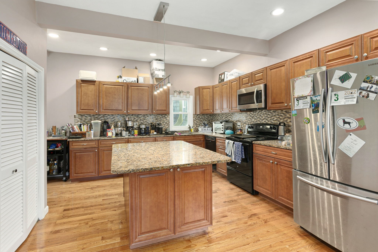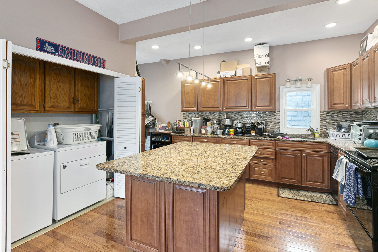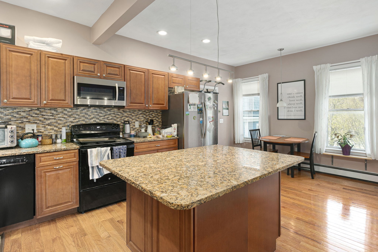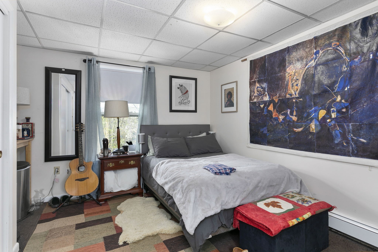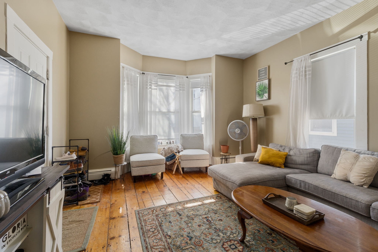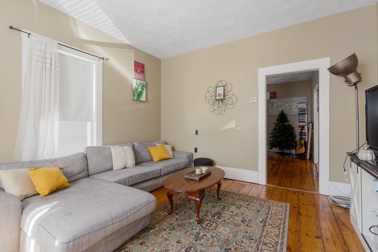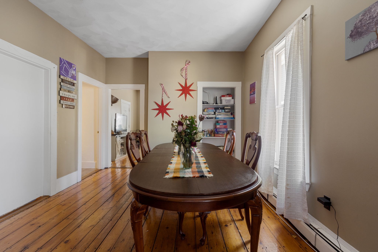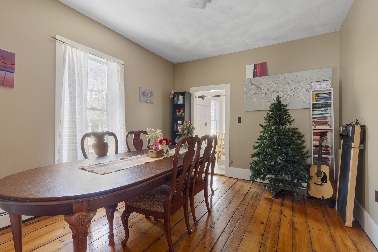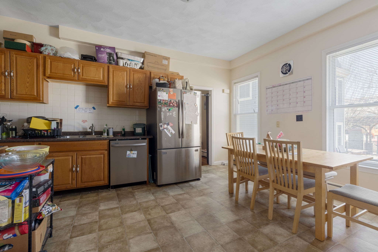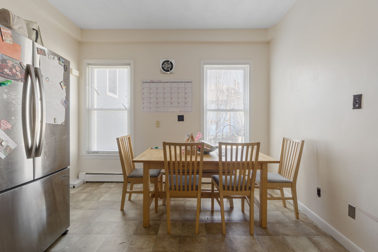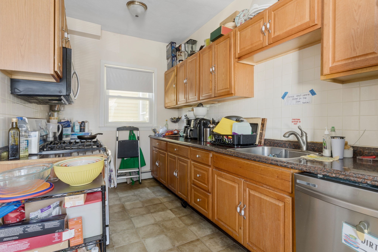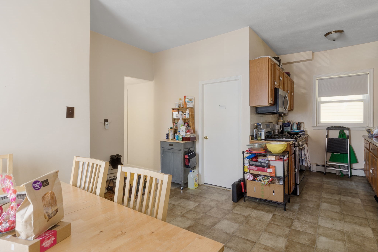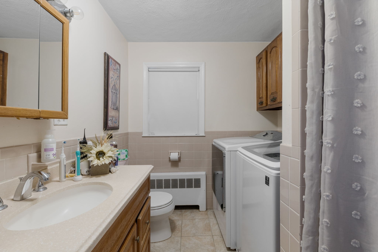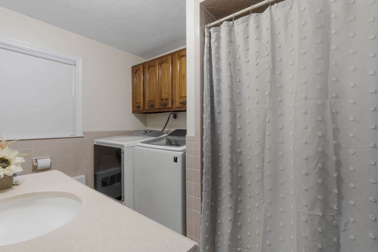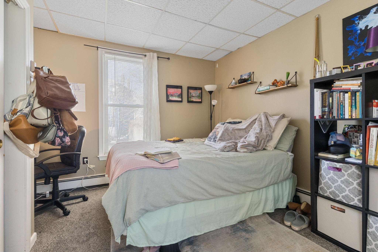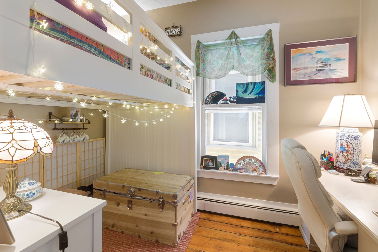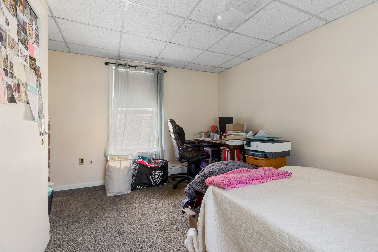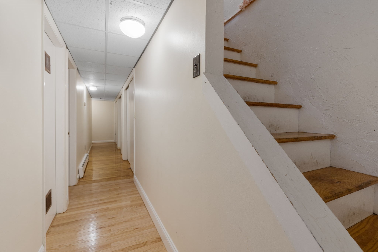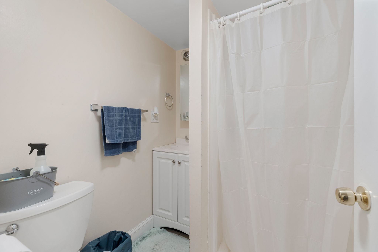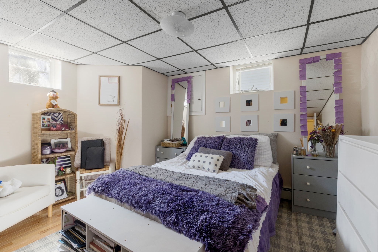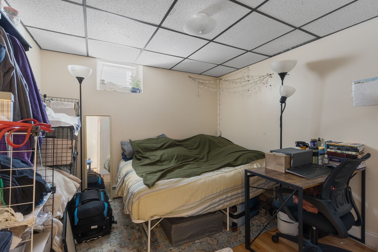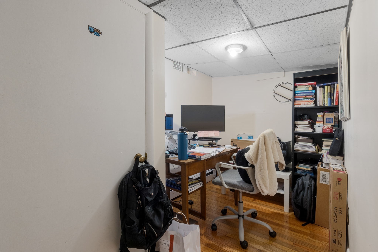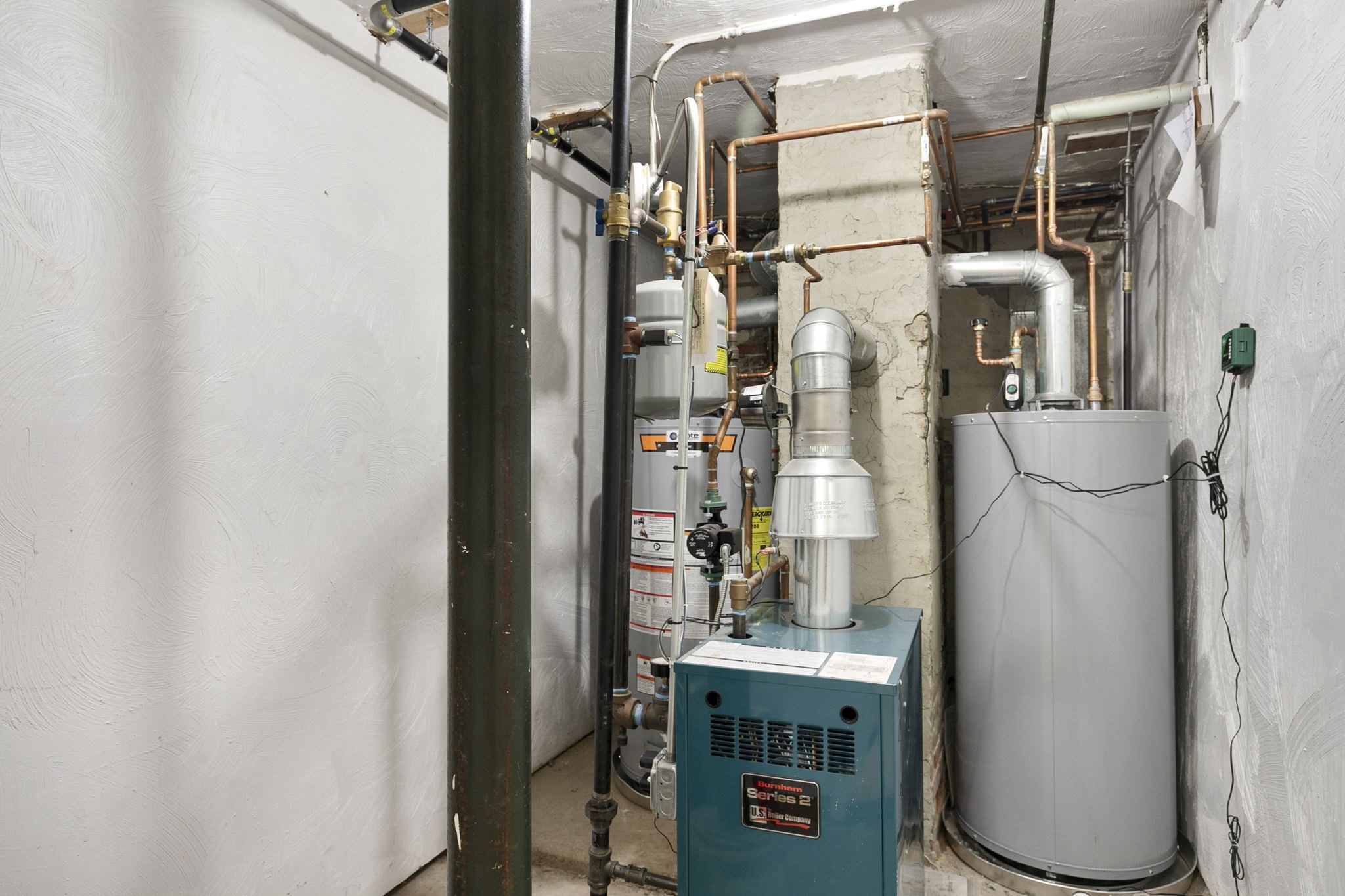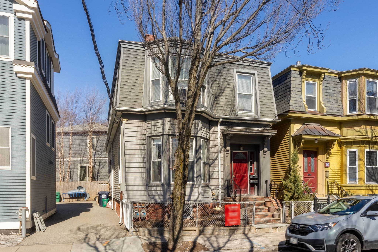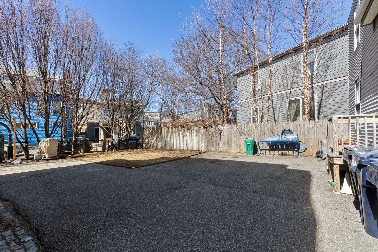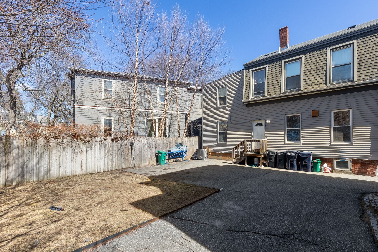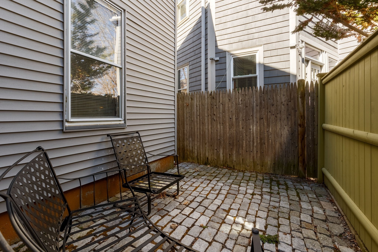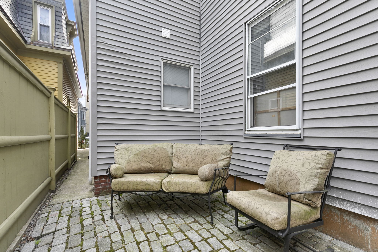Property Description
Property Overview
Property Details click or tap to expand
Building Information
- Total Units: 2
- Total Floors: 3
- Total Bedrooms: 8
- Total Full Baths: 3
- Amenities: Highway Access, Park, Public Transportation, Shopping, T-Station, University, Walk/Jog Trails
- Basement Features: Finished, Full, Interior Access, Other (See Remarks)
- Common Rooms: Dining Room, Kitchen, Living Room, Office/Den
- Common Interior Features: Tile Floor
- Common Appliances: Dishwasher, Disposal, Dryer, Microwave, Range, Refrigerator, Washer
- Common Heating: Extra Flue, Gas, Gas, Heat Pump, Hot Air Gravity, Hot Water Baseboard
Financial
- APOD Available: No
- Expenses Source: Estimated, Limited Information, Owner Provided
- Gross Operating Income: 108000
- Gross Expenses: 8537
- Net Operating Income: 99463
Utilities
- Heat Zones: 2
- Energy Features: Insulated Windows
- Water: City/Town Water, Private
- Sewer: City/Town Sewer, Private
Unit 1 Description
- Under Lease: Yes
- Floors: 1
- Levels: 2
Unit 2 Description
- Under Lease: Yes
- Floors: 2
- Levels: 1
Construction
- Year Built: 1905
- Foundation Info: Brick, Other (See Remarks)
- Roof Material: Aluminum, Asphalt/Fiberglass Shingles, Rubber, Shingle, Slate
- Flooring Type: Other (See Remarks), Tile, Vinyl, Wood
- Lead Paint: Unknown
- Year Round: Yes
- Warranty: No
Other Information
- MLS ID# 73344888
- Last Updated: 05/30/25
Property History click or tap to expand
| Date | Event | Price | Price/Sq Ft | Source |
|---|---|---|---|---|
| 05/30/2025 | Contingent | $1,629,000 | $564 | MLSPIN |
| 05/20/2025 | Active | $1,629,000 | $564 | MLSPIN |
| 05/16/2025 | Price Change | $1,629,000 | $564 | MLSPIN |
| 04/25/2025 | Active | $1,649,000 | $571 | MLSPIN |
| 04/21/2025 | Price Change | $1,649,000 | $571 | MLSPIN |
| 03/16/2025 | Active | $1,695,000 | $587 | MLSPIN |
| 03/12/2025 | New | $1,695,000 | $587 | MLSPIN |
| 10/02/2024 | Expired | $1,639,000 | $567 | MLSPIN |
| 10/01/2024 | Temporarily Withdrawn | $1,639,000 | $567 | MLSPIN |
| 08/26/2024 | Under Agreement | $1,639,000 | $567 | MLSPIN |
| 08/20/2024 | Active | $1,639,000 | $567 | MLSPIN |
| 08/16/2024 | Price Change | $1,639,000 | $567 | MLSPIN |
| 08/01/2024 | Active | $1,695,000 | $587 | MLSPIN |
| 07/28/2024 | Extended | $1,695,000 | $587 | MLSPIN |
| 07/27/2024 | Price Change | $1,695,000 | $587 | MLSPIN |
| 07/15/2024 | Active | $1,749,000 | $605 | MLSPIN |
| 07/11/2024 | Price Change | $1,749,000 | $605 | MLSPIN |
| 06/30/2024 | Active | $1,770,000 | $612 | MLSPIN |
| 06/26/2024 | Price Change | $1,770,000 | $612 | MLSPIN |
| 06/25/2024 | Extended | $1,795,000 | $621 | MLSPIN |
| 06/10/2024 | Active | $1,795,000 | $621 | MLSPIN |
| 06/06/2024 | Extended | $1,795,000 | $621 | MLSPIN |
| 06/02/2024 | Active | $1,795,000 | $621 | MLSPIN |
| 05/29/2024 | Back on Market | $1,795,000 | $621 | MLSPIN |
| 05/15/2024 | Temporarily Withdrawn | $1,795,000 | $621 | MLSPIN |
| 05/15/2024 | Under Agreement | $1,795,000 | $621 | MLSPIN |
| 05/11/2024 | Active | $1,795,000 | $621 | MLSPIN |
| 05/07/2024 | New | $1,795,000 | $621 | MLSPIN |
| 06/17/2022 | Canceled | $1,800,000 | $623 | MLSPIN |
| 06/11/2022 | Temporarily Withdrawn | $1,800,000 | $623 | MLSPIN |
| 05/22/2022 | Active | $1,800,000 | $623 | MLSPIN |
| 05/18/2022 | New | $1,800,000 | $623 | MLSPIN |
Mortgage Calculator
Map & Resources
Fletcher/Maynard Academy
Public Elementary School, Grades: PK-5
0.15mi
Cambridgeport School
Public Elementary School, Grades: PK-5
0.19mi
King Open School
Public Elementary School, Grades: PK-5
0.25mi
Cambridge Street Upper School
Public Middle School, Grades: 6-8
0.28mi
Massachusetts Institute of Technology
University
0.31mi
Prospect Hill Academy Charter School
Charter School, Grades: PK-12
0.35mi
Vassal Lane Upper School
Public Middle School, Grades: 6-8
0.37mi
Kennedy-Longfellow School
Public Elementary School, Grades: PK-5
0.41mi
Earnest Drinks
Bar
0.22mi
Remnant Brewing Satellite
Bar
0.32mi
Blue Owl
Bar
0.44mi
Kendall Kitchen
Cafe
0.2mi
Longfellows
Cafe
0.2mi
Bean Towne Coffee House
Cafe
0.23mi
Cafe Luna
Cafe
0.39mi
Cicada Coffee Bar
Coffee Shop
0.4mi
Cambridge Fire Department
Fire Station
0.47mi
Station 2
Fire Station
0.48mi
Cambridge Police Department
Police
0.42mi
Cambridge Police Reporting Station
Police
0.54mi
Cambridge Hospital
Hospital
0.6mi
Cambridge Piano Lessons
Music Venue
0.29mi
Landmark Theatres
Cinema
0.19mi
Starlight Square
Theatre
0.45mi
Dante Alighieri Italian Cultural Center
Arts Centre
0.15mi
Community Art Center
Arts Centre
0.19mi
Art and Soul Yoga
Fitness Centre. Sports: Yoga
0.05mi
Fitness Together
Fitness Centre
0.23mi
Fitlab Pilates
Fitness Centre. Sports: Pilates
0.44mi
Gold Star Pool
Swimming Pool
0.28mi
Market Street Park
Municipal Park
0.07mi
Harlow Square
Park
0.09mi
Greene Rose Heritage Park
Municipal Park
0.12mi
Donnelly Field
Municipal Park
0.12mi
Squirrel Brand Park
Park
0.14mi
Elm-Hampshire Park
Park
0.17mi
Reardon Square
Municipal Park
0.23mi
Sennott Park
Municipal Park
0.25mi
Arthur J. Shallow Playground
Playground
0.07mi
Anthony Paolillo Tot Lot
Playground
0.34mi
Valente Branch Library
Library
0.32mi
MIT Library Storage Annex
Library
0.46mi
MIT Federal Credit Union
Bank
0.32mi
Citizens Bank
Bank
0.39mi
East Cambridge Savings Bank
Bank
0.43mi
Franco's Hair Studio
Hairdresser
0.3mi
Filomena's
Beauty
0.32mi
Euphoria Barber Shop
Hairdresser
0.34mi
Whole Foods Market
Supermarket
0.4mi
Tropical Dimension Food Store
Supermarket
0.4mi
H Mart
Supermarket
0.45mi
Hampshire Market
Convenience
0.13mi
Fresh Mart
Convenience
0.14mi
7-Eleven
Convenience
0.36mi
7-Eleven
Convenience
0.37mi
Quick Food Mart
Convenience
0.41mi
Windsor St @ Hampshire St
0.04mi
Hampshire St @ Union St
0.08mi
Broadway @ Windsor St
0.11mi
Broadway @ Windsor St
0.12mi
Broadway @ Columbia St
0.16mi
Broadway @ Columbia St
0.17mi
Hampshire St @ Cardinal Medeiros Ave
0.17mi
Windsor St @ Lincoln St
0.18mi
Nearby Areas
Seller's Representative: Kathleen Alexander - Creative Living Team, Keller Williams Realty Boston-Metro | Back Bay
MLS ID#: 73344888
© 2025 MLS Property Information Network, Inc.. All rights reserved.
The property listing data and information set forth herein were provided to MLS Property Information Network, Inc. from third party sources, including sellers, lessors and public records, and were compiled by MLS Property Information Network, Inc. The property listing data and information are for the personal, non commercial use of consumers having a good faith interest in purchasing or leasing listed properties of the type displayed to them and may not be used for any purpose other than to identify prospective properties which such consumers may have a good faith interest in purchasing or leasing. MLS Property Information Network, Inc. and its subscribers disclaim any and all representations and warranties as to the accuracy of the property listing data and information set forth herein.
MLS PIN data last updated at 2025-05-30 19:02:00


