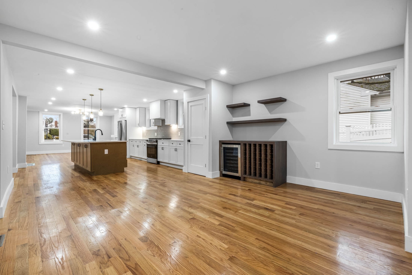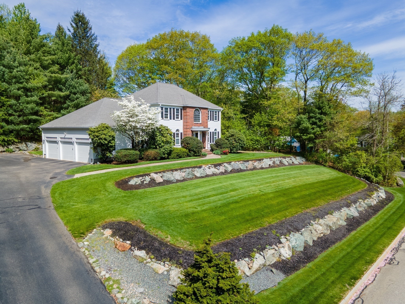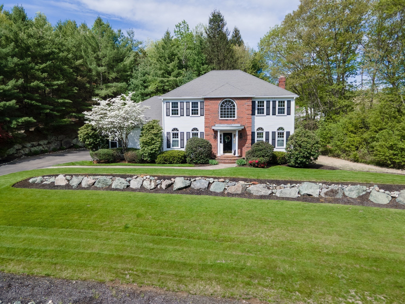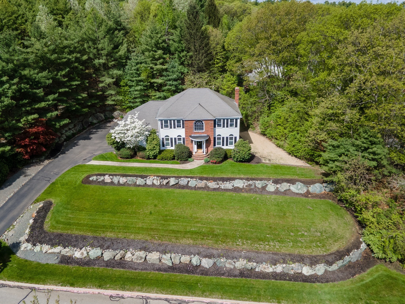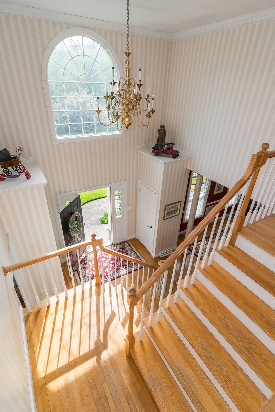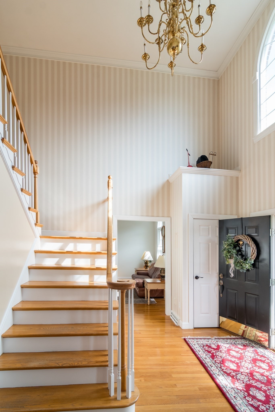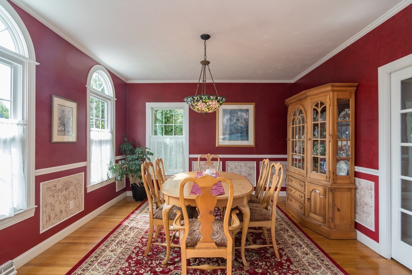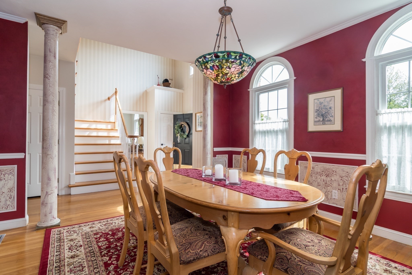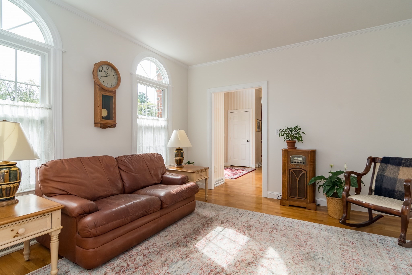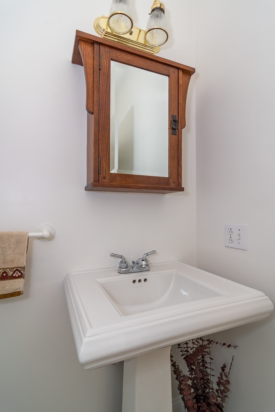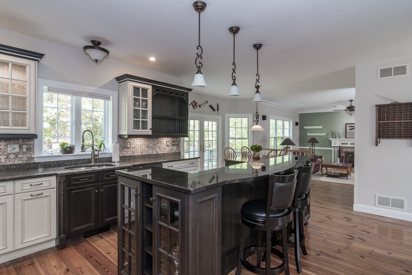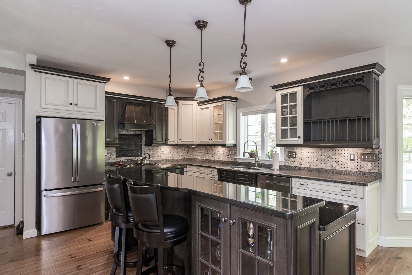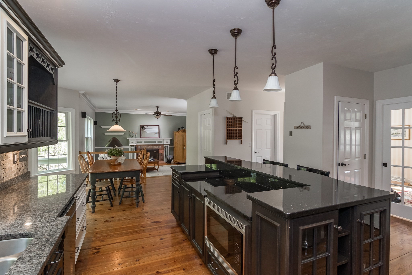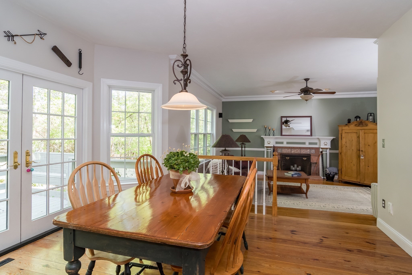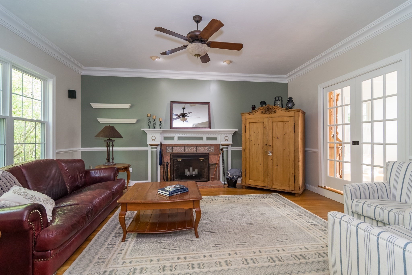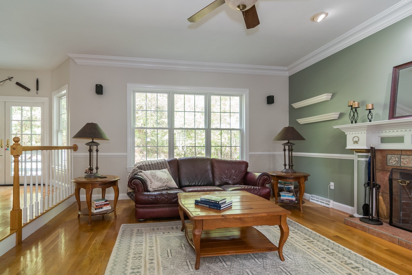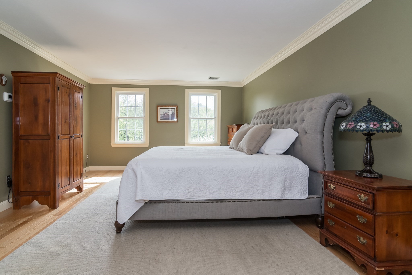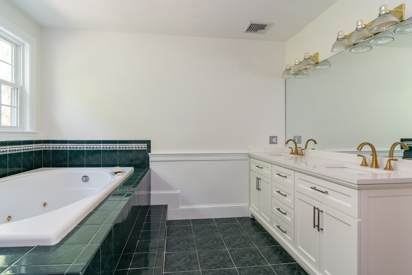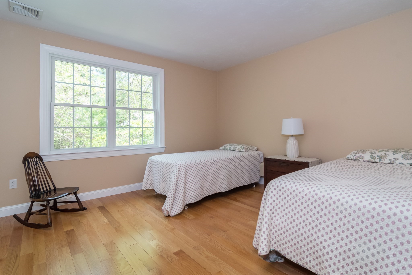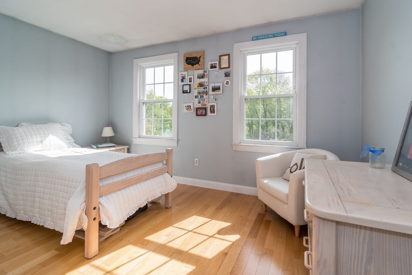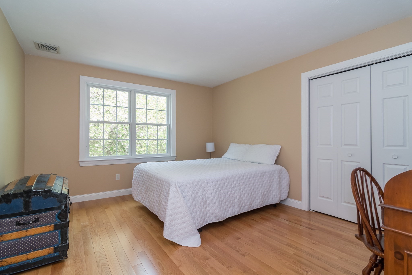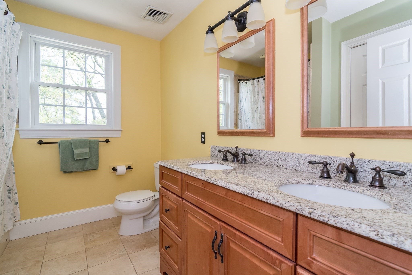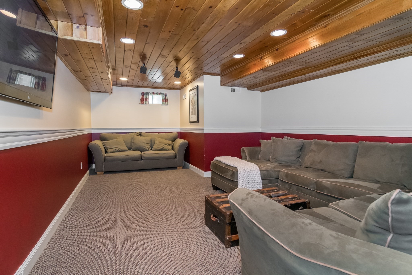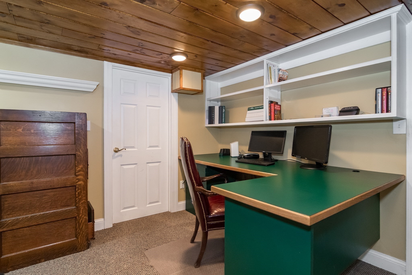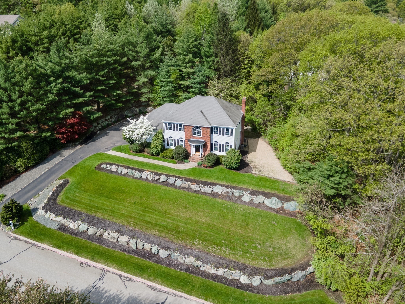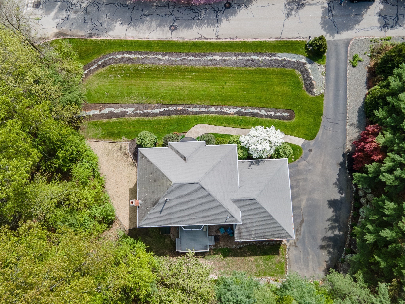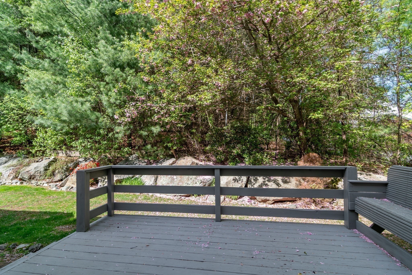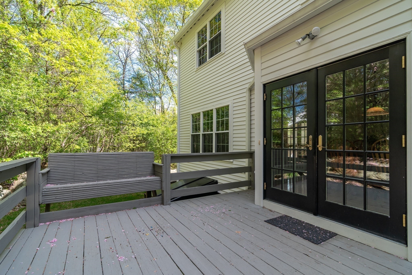Property Description
Property Overview
Property Details click or tap to expand
Kitchen, Dining, and Appliances
- Kitchen Level: First Floor
- Countertops - Stone/Granite/Solid, Flooring - Wood, Gas Stove, Lighting - Overhead, Lighting - Pendant, Peninsula, Recessed Lighting, Wine Chiller
- Dining Room Level: First Floor
- Dining Room Features: Fireplace, Flooring - Wood
Bedrooms
- Bedrooms: 4
- Master Bedroom Level: Second Floor
- Master Bedroom Features: Bathroom - Full, Closet - Walk-in, Flooring - Wood
- Bedroom 2 Level: First Floor
- Master Bedroom Features: Bathroom - Full, Closet, Flooring - Wood
- Bedroom 3 Level: Second Floor
- Master Bedroom Features: Closet, Fireplace, Flooring - Wood
Other Rooms
- Total Rooms: 10
- Living Room Level: First Floor
- Living Room Features: Fireplace, Flooring - Wood, Recessed Lighting
- Laundry Room Features: Unfinished Basement
Bathrooms
- Full Baths: 3
- Half Baths 1
- Bathroom 1 Level: First Floor
- Bathroom 1 Features: Bathroom - Full, Bathroom - Tiled With Shower Stall
- Bathroom 2 Level: Second Floor
- Bathroom 2 Features: Bathroom - Double Vanity/Sink, Bathroom - Full, Bathroom - With Shower Stall
- Bathroom 3 Level: Second Floor
- Bathroom 3 Features: Bathroom - Double Vanity/Sink, Bathroom - Full, Bathroom - Tiled With Tub & Shower
Utilities
- Heating: Central Heat, Electric, Gas, Hot Air Gravity, Unit Control
- Heat Zones: 2
- Cooling: Central Air
- Cooling Zones: 2
- Water: City/Town Water, Private
- Sewer: City/Town Sewer, Private
Garage & Parking
- Garage Parking: Attached
- Garage Spaces: 2
- Parking Features: 1-10 Spaces, Off-Street
- Parking Spaces: 2
Interior Features
- Square Feet: 3544
- Fireplaces: 4
- Accessability Features: Unknown
Construction
- Year Built: 1820
- Type: Attached
- Style: Colonial, Detached,
- Foundation Info: Fieldstone
- Roof Material: Aluminum, Asphalt/Fiberglass Shingles
- Lead Paint: Unknown
- Warranty: No
Exterior & Lot
- Lot Description: Level
- Exterior Features: Gutters, Patio, Professional Landscaping, Screens
- Road Type: Public
Other Information
- MLS ID# 73380705
- Last Updated: 05/31/25
- HOA: No
- Reqd Own Association: Unknown
- Terms: Assumable, Seller W/Participate
Property History click or tap to expand
| Date | Event | Price | Price/Sq Ft | Source |
|---|---|---|---|---|
| 05/27/2025 | New | $1,190,000 | $336 | MLSPIN |
| 05/27/2025 | Temporarily Withdrawn | $1,229,900 | $347 | MLSPIN |
| 04/12/2025 | Active | $1,229,900 | $347 | MLSPIN |
| 04/08/2025 | New | $1,229,900 | $347 | MLSPIN |
| 04/08/2025 | Canceled | $1,250,000 | $353 | MLSPIN |
| 03/25/2025 | Active | $1,250,000 | $353 | MLSPIN |
| 03/21/2025 | Price Change | $1,250,000 | $353 | MLSPIN |
| 03/15/2025 | Contingent | $1,299,995 | $367 | MLSPIN |
| 03/03/2025 | Active | $1,299,995 | $367 | MLSPIN |
| 02/27/2025 | Price Change | $1,299,995 | $367 | MLSPIN |
| 01/19/2025 | Active | $1,300,000 | $367 | MLSPIN |
| 01/15/2025 | New | $1,300,000 | $367 | MLSPIN |
| 02/17/2024 | Sold | $585,000 | $165 | MLSPIN |
| 09/26/2023 | Under Agreement | $575,000 | $162 | MLSPIN |
| 09/25/2023 | Active | $575,000 | $162 | MLSPIN |
| 09/21/2023 | New | $575,000 | $162 | MLSPIN |
Mortgage Calculator
Map & Resources
Eliot School
School
0.09mi
John F Kennedy School
Public Elementary School, Grades: K-5
0.34mi
Pappas Rehabilitation Hospital for Children
Public School, Grades: 1-12
0.57mi
Early Beginning Center
Special Education, Grades: SP
0.64mi
Lt. Peter M. Hansen School
Public Elementary School, Grades: K-5
0.8mi
William H. Galvin Middle School
Public Middle School, Grades: 6-8
0.8mi
Rodman Early Childhood Center
Public Elementary School, Grades: PK
0.87mi
Canton High School
Public Secondary School, Grades: 9-12
0.87mi
Pappas Rehabilitation Hospital for Children
Hospital
0.22mi
Memorial Field
Stadium
0.75mi
Pequitside Farm
Municipal Park
0.13mi
Museum of American Bird Art
Land Trust Park
0.4mi
Blue Hill Country Club
Golf Course
0.28mi
Wampatuck Country Club
Golf Course
0.88mi
Tilden Playground
Playground
0.75mi
Canton Historical Society Library
Library
0.05mi
Medical Library
Library
0.55mi
Washington St - Pleasant St to Chapman St (FLAG)
0.19mi
Washington St - Chapman St to Pleasant St (FLAG)
0.2mi
Washington St - Pecunit St to Pleasant St (FLAG)
0.3mi
Seller's Representative: Christos Psilakis, Compass
MLS ID#: 73380705
© 2025 MLS Property Information Network, Inc.. All rights reserved.
The property listing data and information set forth herein were provided to MLS Property Information Network, Inc. from third party sources, including sellers, lessors and public records, and were compiled by MLS Property Information Network, Inc. The property listing data and information are for the personal, non commercial use of consumers having a good faith interest in purchasing or leasing listed properties of the type displayed to them and may not be used for any purpose other than to identify prospective properties which such consumers may have a good faith interest in purchasing or leasing. MLS Property Information Network, Inc. and its subscribers disclaim any and all representations and warranties as to the accuracy of the property listing data and information set forth herein.
MLS PIN data last updated at 2025-05-31 03:05:00





