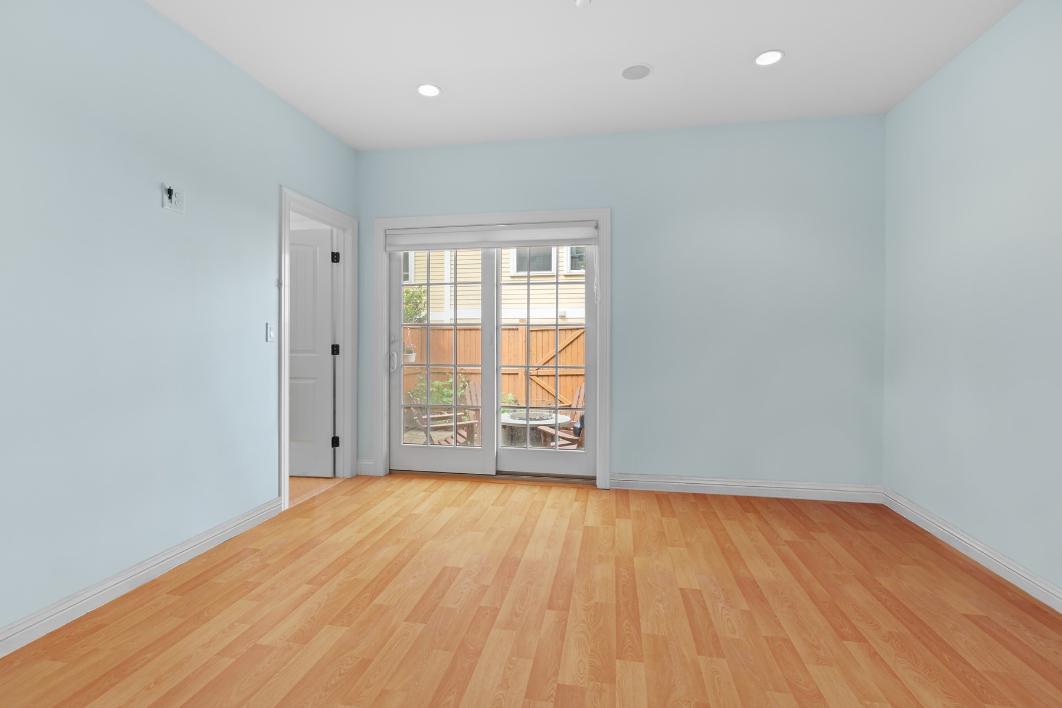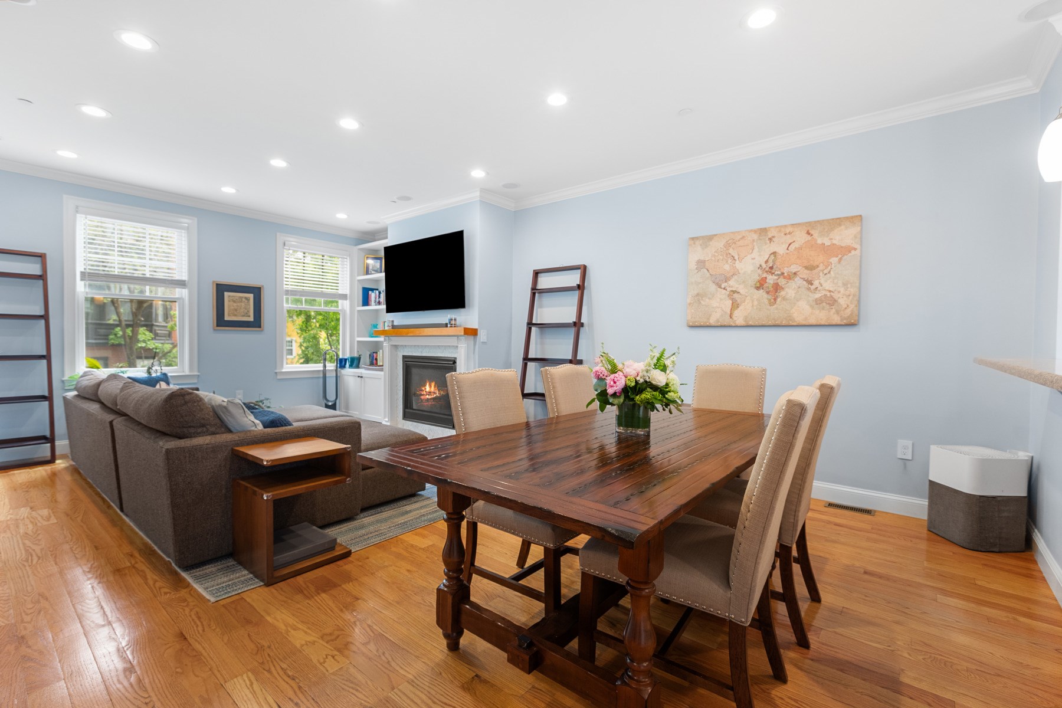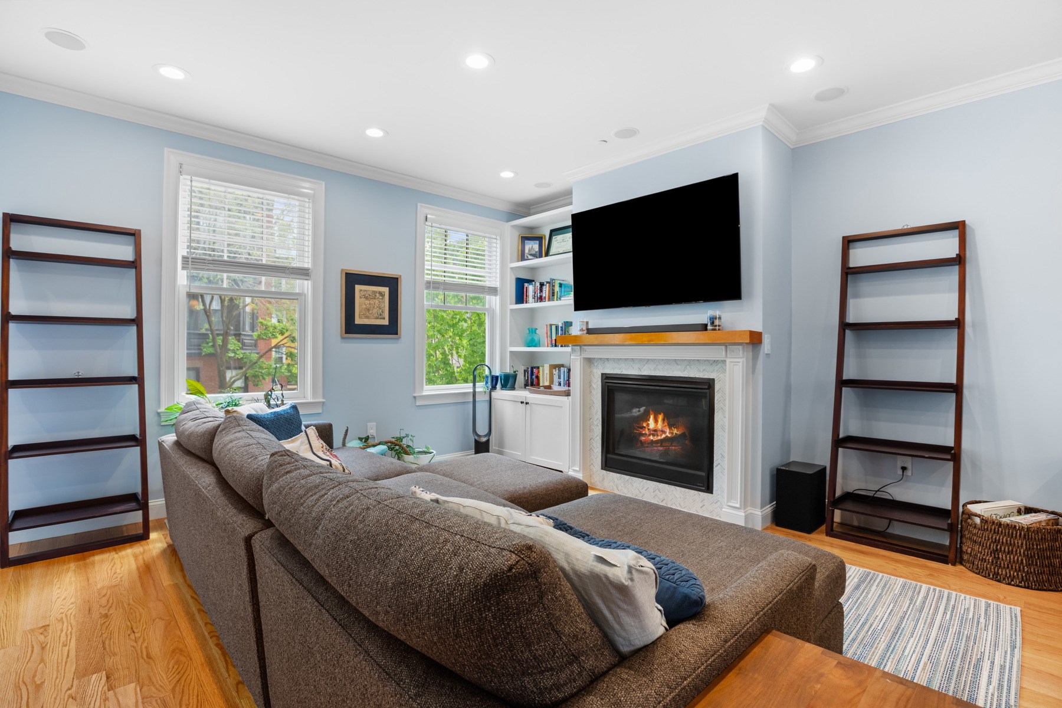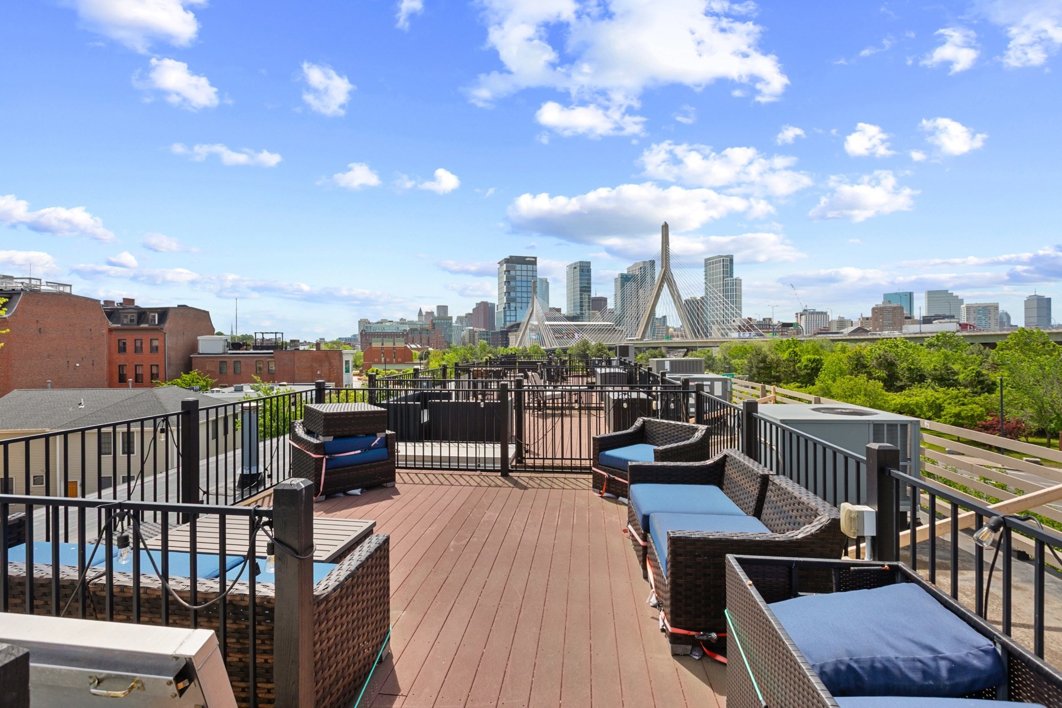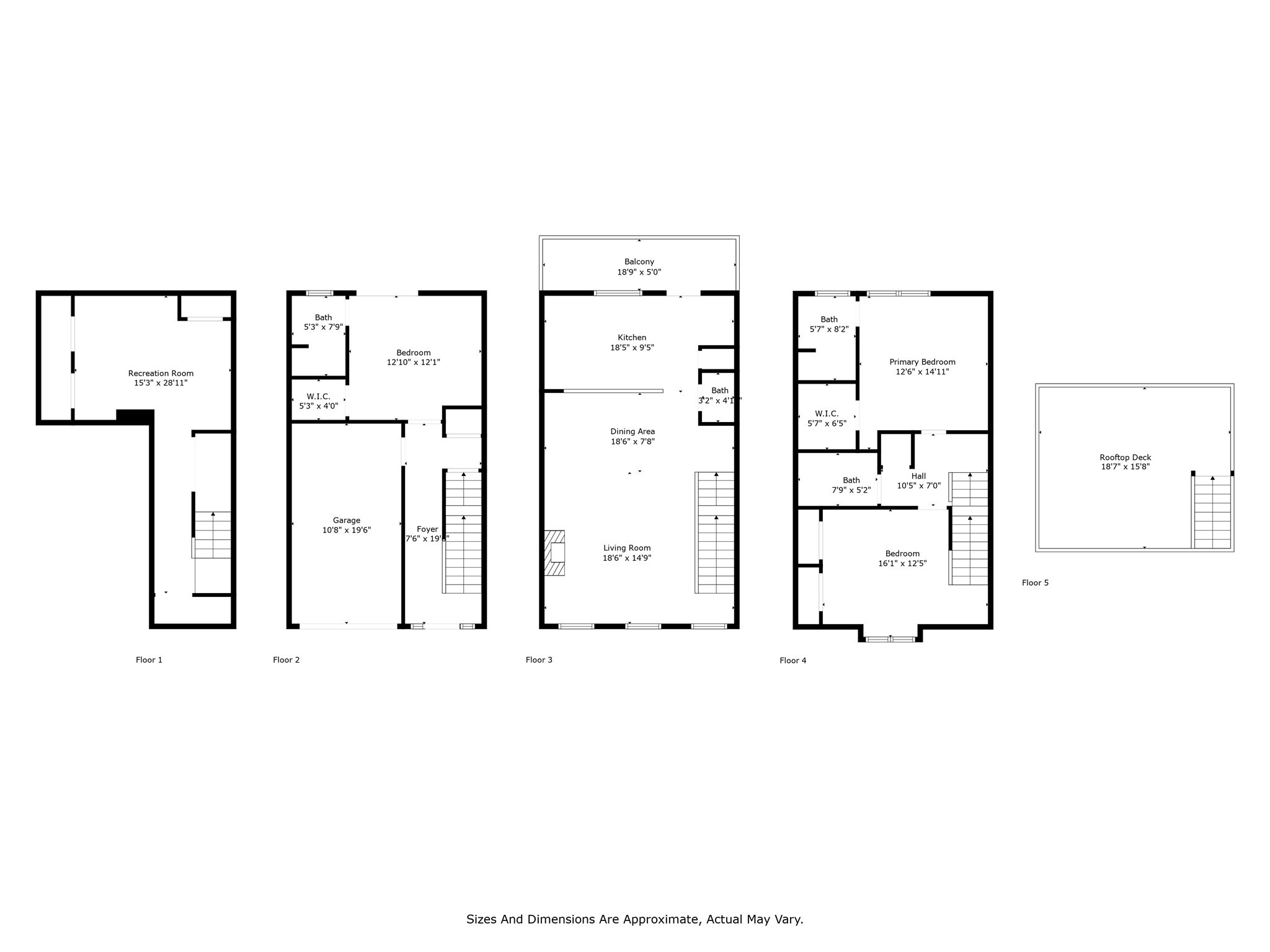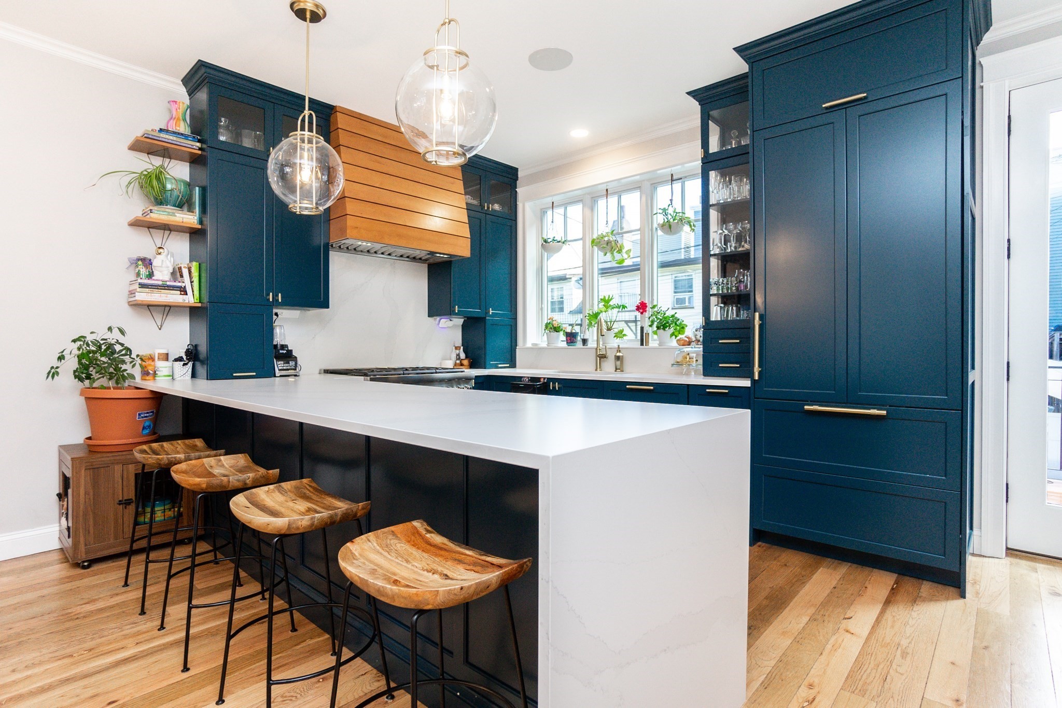Property Description
Property Overview
Property Details click or tap to expand
Kitchen, Dining, and Appliances
- Balcony / Deck, Bathroom - Half, Breakfast Bar / Nook, Cabinets - Upgraded, Closet, Dining Area, Exterior Access, Flooring - Hardwood, Gas Stove, Kitchen Island, Lighting - Overhead, Lighting - Pendant, Open Floor Plan, Pantry, Recessed Lighting, Stainless Steel Appliances
- Dishwasher, Dryer, Freezer, Microwave, Range, Refrigerator, Wall Oven, Washer
- Dining Room Features: Open Floor Plan, Recessed Lighting
Bedrooms
- Bedrooms: 3
- Master Bedroom Level: Third Floor
- Master Bedroom Features: Bathroom - Full, Closet - Walk-in, Flooring - Hardwood, Recessed Lighting
- Bedroom 2 Level: Third Floor
- Master Bedroom Features: Closet, Flooring - Hardwood
- Bedroom 3 Level: First Floor
- Master Bedroom Features: Bathroom - Full, Closet, Flooring - Hardwood, Recessed Lighting
Other Rooms
- Total Rooms: 6
- Living Room Features: Cable Hookup, Closet/Cabinets - Custom Built, Fireplace, Flooring - Hardwood, Open Floor Plan, Recessed Lighting
- Laundry Room Features: Full, Partially Finished
Bathrooms
- Full Baths: 3
- Half Baths 1
- Master Bath: 1
Amenities
- Bike Path
- Highway Access
- House of Worship
- Laundromat
- Marina
- Medical Facility
- Park
- Private School
- Public School
- Public Transportation
- Shopping
- Swimming Pool
- Tennis Court
- T-Station
- Walk/Jog Trails
Utilities
- Heating: Forced Air, Gas, Hot Air Gravity, Oil, Unit Control
- Hot Water: Tankless
- Cooling: Central Air
- Cooling Zones: 3
- Energy Features: Other (See Remarks), Prog. Thermostat, Varies per Unit
- Utility Connections: for Gas Range
- Water: City/Town Water, Private
- Sewer: City/Town Sewer, Private
Garage & Parking
- Garage Parking: Attached
- Garage Spaces: 1
Interior Features
- Square Feet: 2066
- Fireplaces: 1
- Accessability Features: Unknown
Construction
- Year Built: 2012
- Type: Attached
- Construction Type: Aluminum, Frame
- Foundation Info: Concrete Block
- Roof Material: Rubber
- Flooring Type: Hardwood, Laminate
- Lead Paint: Unknown
- Warranty: No
Exterior & Lot
- Lot Description: City View(s), Easements, Level, Scenic View(s)
- Exterior Features: Deck, Deck - Roof, Fenced Yard, Patio, Patio - Enclosed, Porch - Enclosed
- Road Type: Public
Other Information
- MLS ID# 73380752
- Last Updated: 06/01/25
- HOA: No
- Reqd Own Association: Unknown
Property History click or tap to expand
| Date | Event | Price | Price/Sq Ft | Source |
|---|---|---|---|---|
| 06/01/2025 | Active | $1,900,000 | $920 | MLSPIN |
| 05/28/2025 | New | $1,900,000 | $920 | MLSPIN |
Mortgage Calculator
Map & Resources
Bunker Hill Community College
University
0.25mi
Warren-Prescott K-8 School
Public Elementary School, Grades: PK-8
0.39mi
Holden School
School
0.39mi
Cambridge Preschool of the Arts
Grades: PK-K
0.43mi
Harvard-Kent Elementary School
Public Elementary School, Grades: PK-6
0.45mi
Charles R Edwards Middle School
Grades: 7-9
0.46mi
Sorelle
Cafe
0.17mi
Zume's Coffee House
Cafe
0.29mi
Dunkin'
Donut & Coffee Shop
0.24mi
Dunkin'
Donut & Coffee Shop
0.44mi
Dunkin'
Donut & Coffee Shop
0.46mi
Emack & Bolio's
Ice Cream Parlor
0.45mi
Sullivan's Pub
Restaurant
0.12mi
Figs
Italian Restaurant
0.13mi
Boston Fire Department Engine 50
Fire Station
0.2mi
Massachusetts General Hospital
Hospital
0.61mi
Massachusetts State Police Marine Section
Police
0.33mi
Boston Police Department Charlestown Neighborhood Station
Police
0.49mi
The Battle of Bunker Hill Museum
Museum
0.25mi
USS Constitution
Museum
0.37mi
The Sports Museum
Museum
0.42mi
USS Constitution Museum
Museum
0.44mi
Museum of Science
Museum
0.46mi
TD Garden
Stadium. Sports: Basketball, Ice Hockey
0.39mi
Row House
Fitness Centre. Sports: Rowing
0.42mi
MYSTRYDE Fitness Studio
Fitness Centre. Sports: Running, Yoga, Weightlifting
0.46mi
Red Auerbach Parquet Floor
Sports Centre. Sports: Basketball
0.43mi
Prince Street Park Tennis Courts
Sports Centre. Sports: Tennis
0.43mi
Boston Celtics
Sports Centre. Sports: Basketball
0.43mi
Boston ProShop
Sports Centre. Sports: Basketball, Ice Hockey
0.46mi
Child Street Dog Park
Dog Park
0.41mi
Galvin Memorial Park
Park
0.03mi
John Harvard Mall
Municipal Park
0.06mi
City Square Park
Municipal, State Park
0.11mi
Charlestown Veterans Memorial Park
Park
0.12mi
Peter Looney Park
Park
0.13mi
Paul Revere Park
Park
0.15mi
North Bank Bridge Park
Park
0.17mi
Paul Revere Park Playground
Playground
0.2mi
Citizens Bank
Bank
0.21mi
The Cooperative Bank
Bank
0.26mi
element
Beauty
0.12mi
Hair Cuttery
Hairdresser
0.24mi
Quality Dental
Dentist
0.22mi
Shell
Gas Station
0.06mi
Charles Hayden Memorial Library
Library
0.24mi
Bunker Hill Community College Library
Library
0.39mi
CVS Pharmacy
Pharmacy
0.25mi
Whole Foods Market
Supermarket
0.25mi
Main St @ City Sq
0.11mi
Main St @ Harvard St
0.11mi
Main St @ Union St
0.15mi
Warren St @ Winthrop St
0.16mi
Chelsea St @ Warren St
0.17mi
Park St @ Warren St
0.18mi
Warren St @ Church St
0.19mi
Chelsea St @ Warren St
0.2mi
Seller's Representative: Nicole Bradford, Prestige Homes Real Estate, LLC
MLS ID#: 73380752
© 2025 MLS Property Information Network, Inc.. All rights reserved.
The property listing data and information set forth herein were provided to MLS Property Information Network, Inc. from third party sources, including sellers, lessors and public records, and were compiled by MLS Property Information Network, Inc. The property listing data and information are for the personal, non commercial use of consumers having a good faith interest in purchasing or leasing listed properties of the type displayed to them and may not be used for any purpose other than to identify prospective properties which such consumers may have a good faith interest in purchasing or leasing. MLS Property Information Network, Inc. and its subscribers disclaim any and all representations and warranties as to the accuracy of the property listing data and information set forth herein.
MLS PIN data last updated at 2025-06-01 03:15:00





