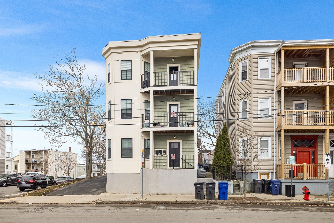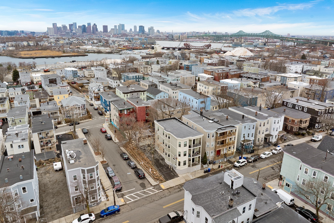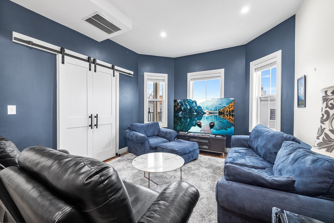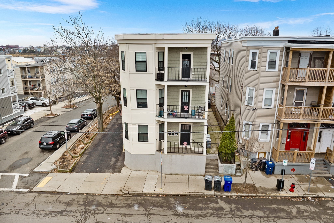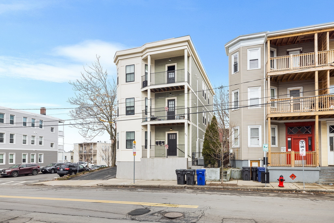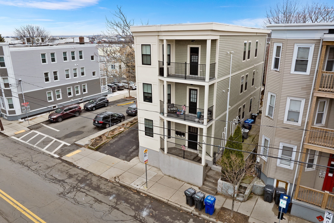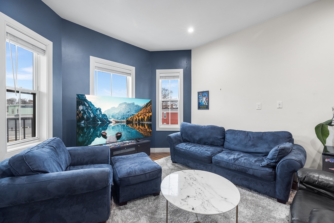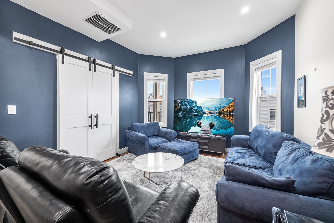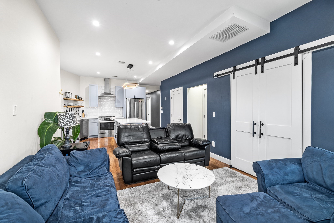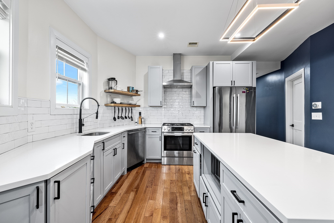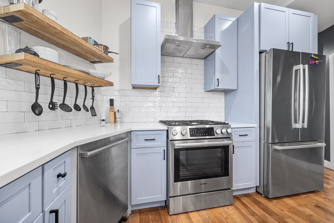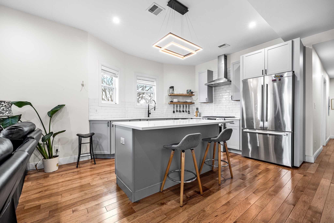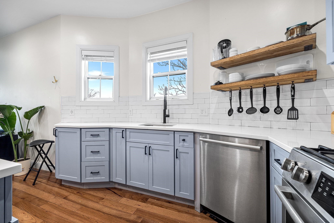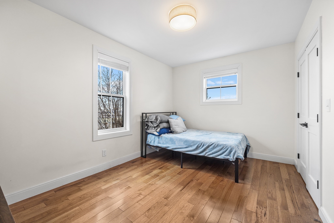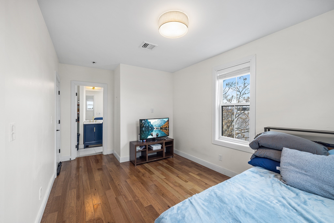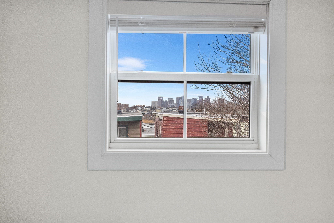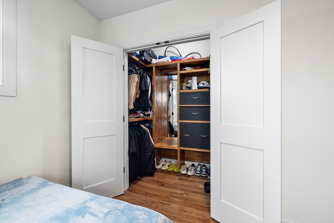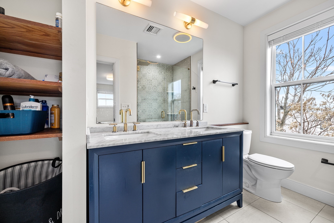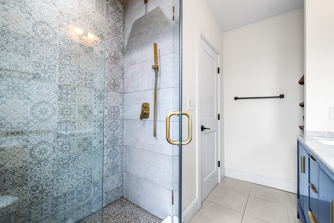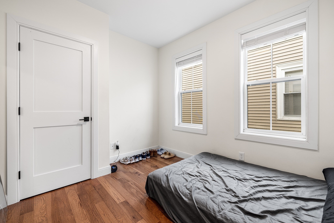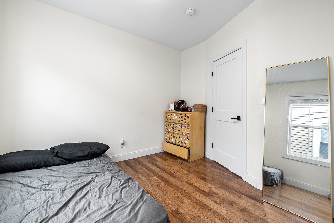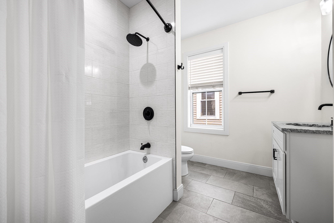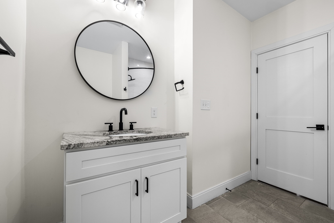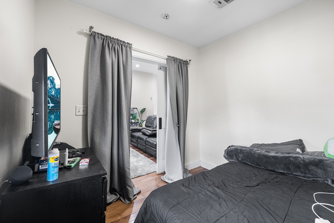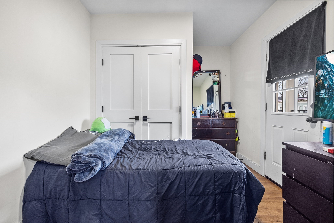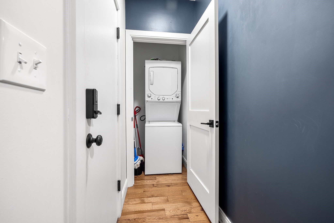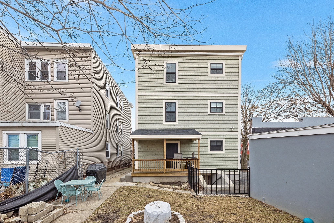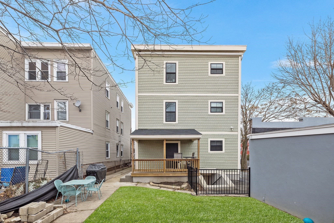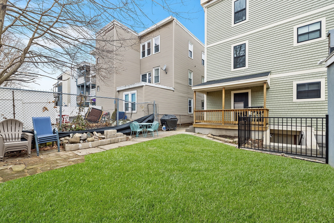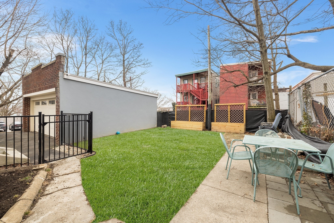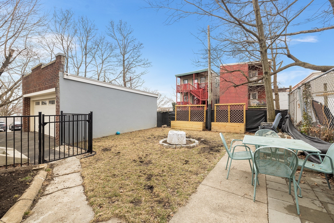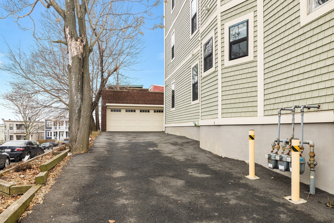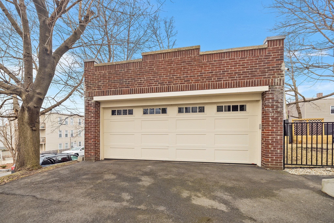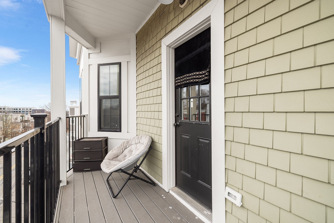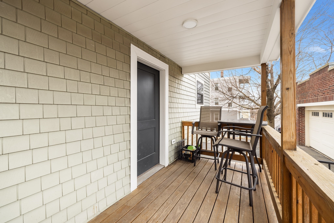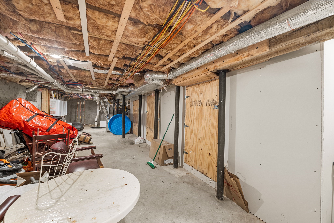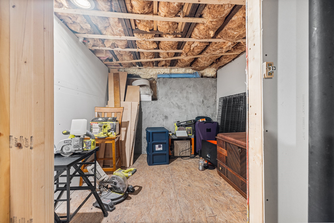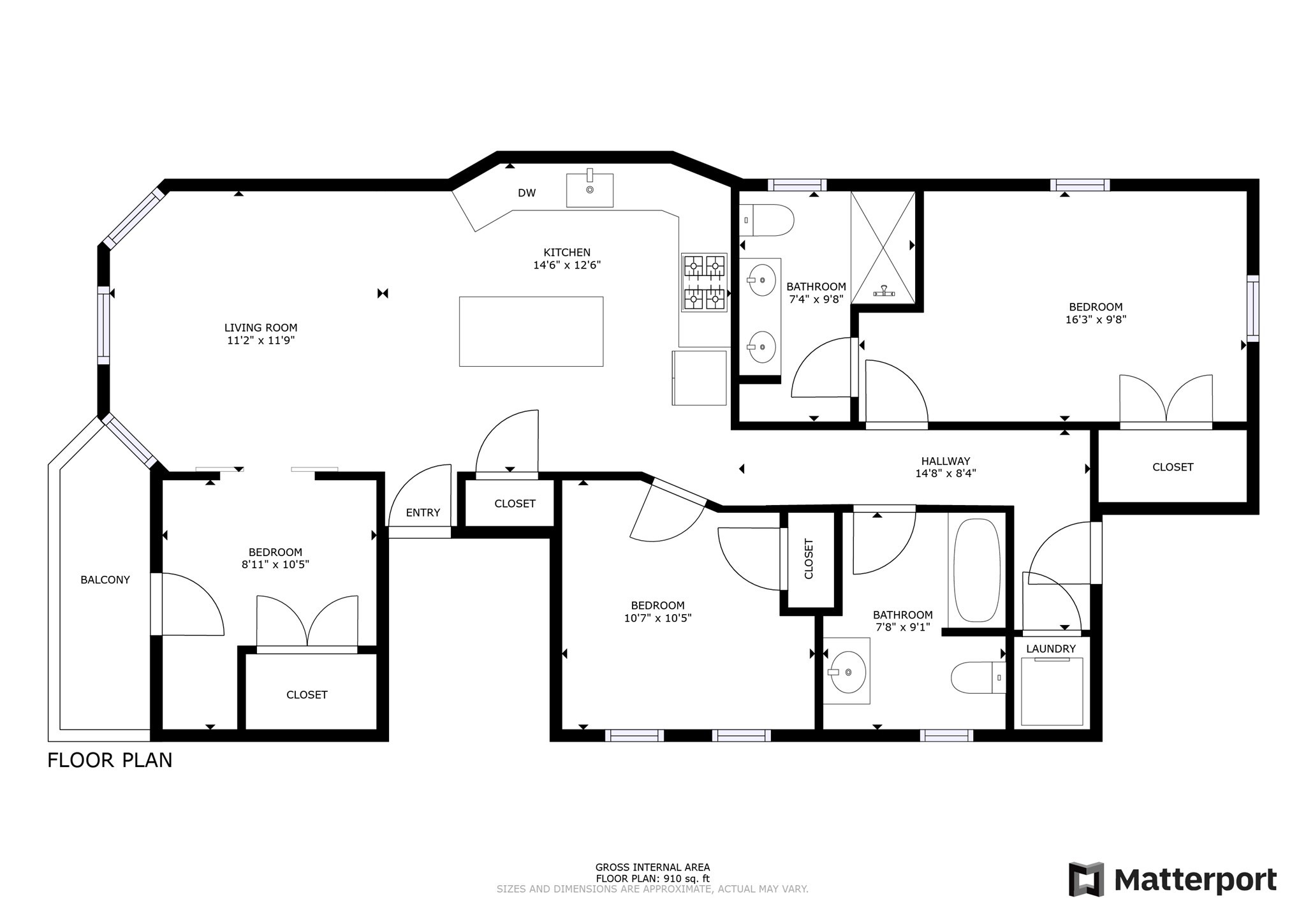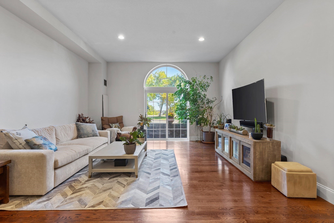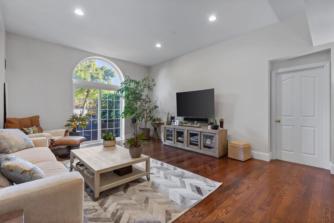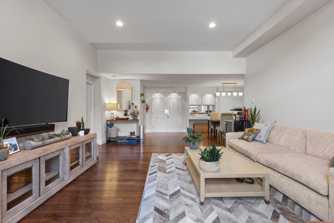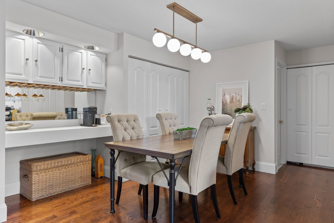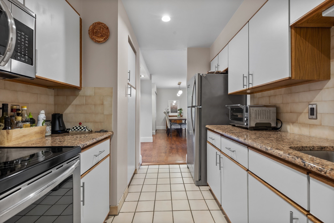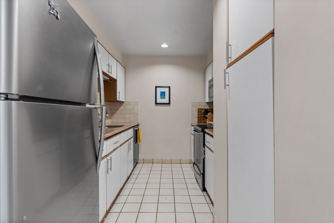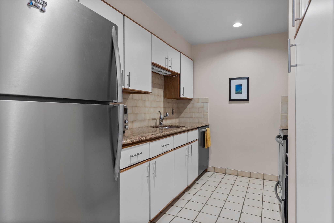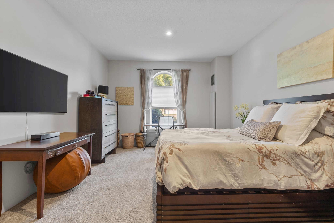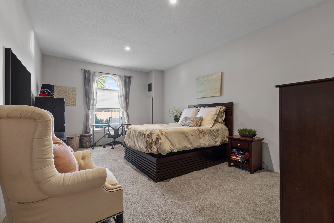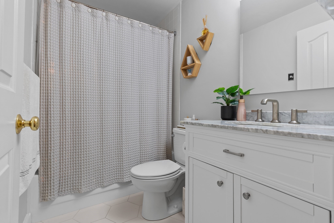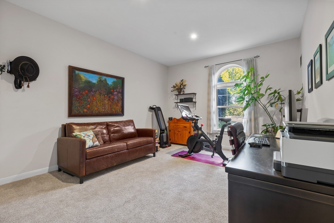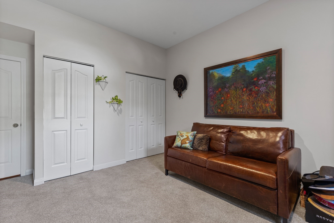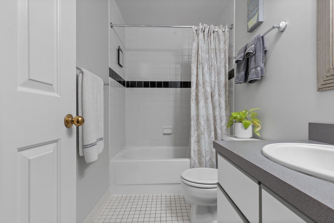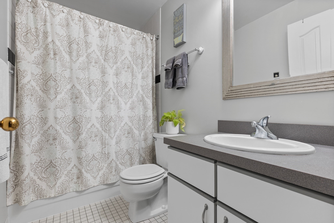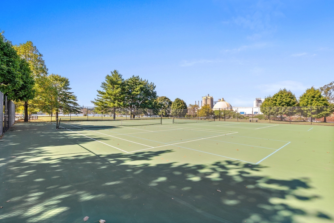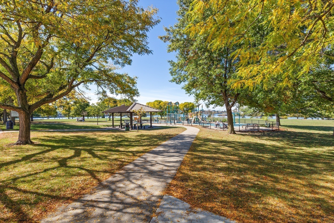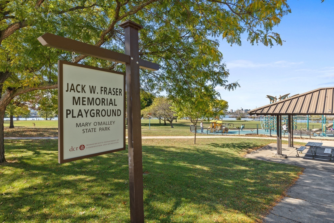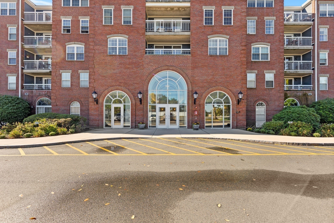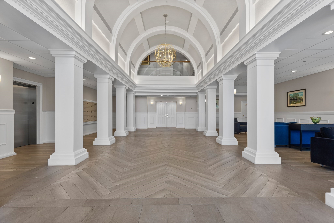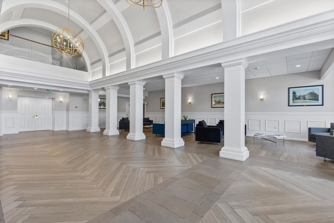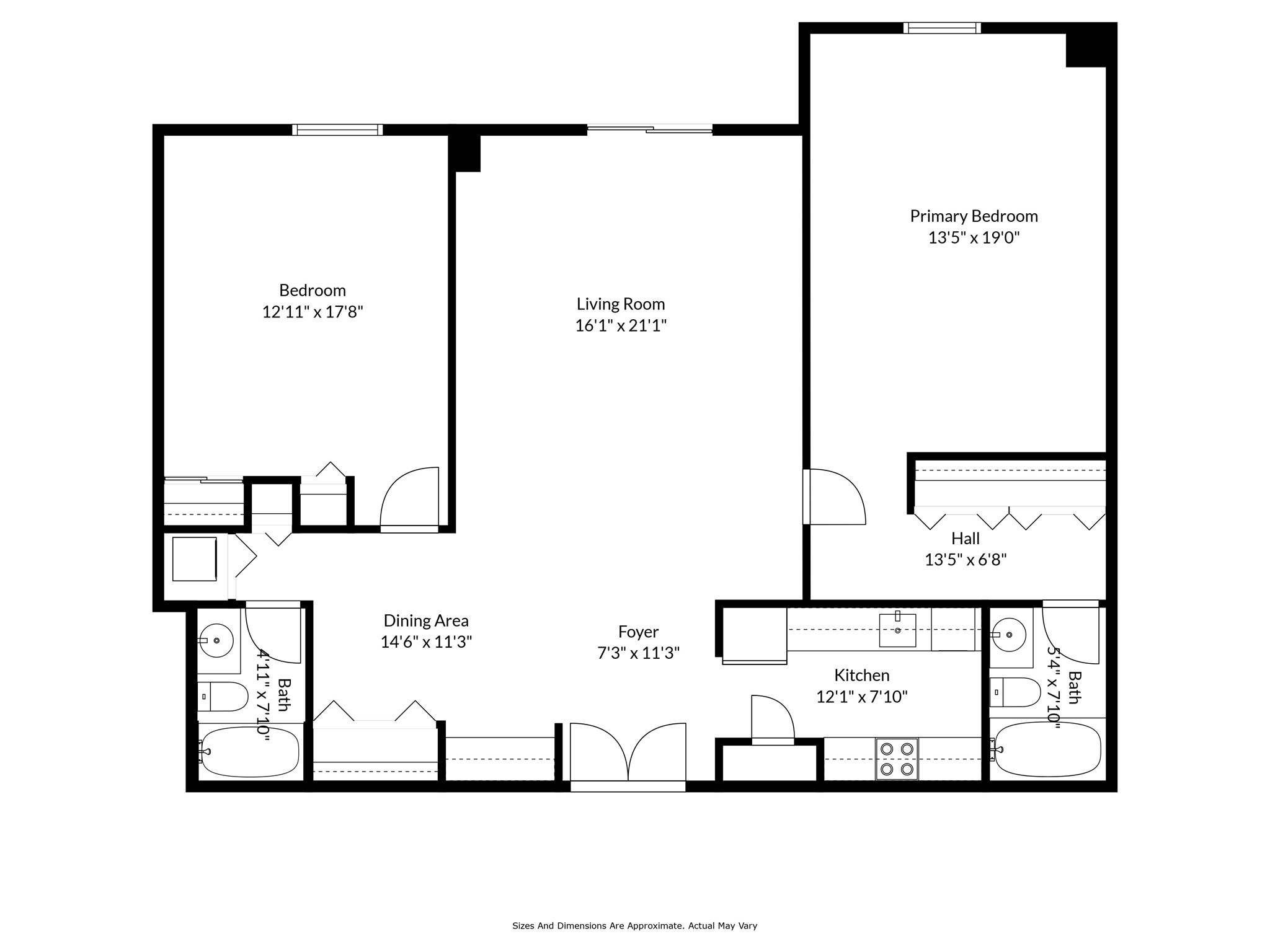Property Description
Property Overview
Property Details click or tap to expand
Kitchen, Dining, and Appliances
- Kitchen Level: First Floor
- Closet, Countertops - Stone/Granite/Solid, Flooring - Hardwood, Kitchen Island, Stainless Steel Appliances
- Dishwasher, Disposal, Dryer, Microwave, Range, Refrigerator, Washer, Washer Hookup
Bedrooms
- Bedrooms: 2
- Master Bedroom Level: First Floor
- Master Bedroom Features: Bathroom - Double Vanity/Sink, Bathroom - Full, Closet, Flooring - Hardwood
- Bedroom 2 Level: First Floor
- Master Bedroom Features: Closet, Flooring - Hardwood
Other Rooms
- Total Rooms: 7
- Living Room Level: First Floor
- Living Room Features: Flooring - Hardwood
Bathrooms
- Full Baths: 2
- Master Bath: 1
- Bathroom 1 Level: First Floor
- Bathroom 1 Features: Bathroom - Full, Bathroom - Tiled With Shower Stall, Countertops - Stone/Granite/Solid, Double Vanity, Flooring - Stone/Ceramic Tile
- Bathroom 2 Level: First Floor
- Bathroom 2 Features: Bathroom - Full, Bathroom - Tiled With Tub & Shower, Countertops - Stone/Granite/Solid, Flooring - Stone/Ceramic Tile
Amenities
- Amenities: Bike Path, Conservation Area, Highway Access, House of Worship, Marina, Medical Facility, Park, Public School, Public Transportation, Shopping, T-Station, University
- Association Fee Includes: Electric, Exterior Maintenance, Landscaping, Master Insurance, Refuse Removal, Reserve Funds, Snow Removal
Utilities
- Heating: Central Heat, Electric, Extra Flue, Forced Air, Gas, Gas, Geothermal Heat Source, Heat Pump, Hot Air Gravity, Individual, Oil, Oil, Unit Control
- Heat Zones: 1
- Cooling: Central Air, Individual, None, Unit Control
- Cooling Zones: 1
- Electric Info: 200 Amps
- Energy Features: Insulated Doors, Insulated Windows, Prog. Thermostat
- Utility Connections: for Electric Dryer, for Electric Range, for Gas Range, Icemaker Connection, Washer Hookup
- Water: City/Town Water, Private
- Sewer: City/Town Sewer, Private
Unit Features
- Square Feet: 1040
- Unit Building: 3
- Unit Level: 3
- Interior Features: Intercom, Internet Available - Broadband
- Security: Intercom
- Floors: 1
- Pets Allowed: Yes
- Laundry Features: In Unit
- Accessability Features: Unknown
Condo Complex Information
- Condo Type: Condo
- Complex Complete: No
- Year Converted: 2020
- Number of Units: 3
- Elevator: No
- Condo Association: U
- HOA Fee: $200
- Fee Interval: Monthly
- Management: Developer Control, Owner Association
Construction
- Year Built: 1920
- Style: 2/3 Family, Floating Home, Houseboat, Low-Rise, Tudor, Victorian
- Construction Type: Aluminum, Frame
- Roof Material: Rubber
- Flooring Type: Hardwood, Tile
- Lead Paint: Unknown
- Warranty: No
Garage & Parking
- Garage Parking: Assigned, Deeded, Detached, Garage Door Opener
- Garage Spaces: 1
- Parking Features: 1-10 Spaces, Assigned, Attached, Deeded, Exclusive Parking, Garage, Improved Driveway, Off Site, Off-Street, On Street Permit, Open, Other (See Remarks), Paved Driveway
- Parking Spaces: 1
Exterior & Grounds
- Exterior Features: Covered Patio/Deck, Decorative Lighting, Garden Area, Gutters, Screens
- Pool: No
Other Information
- MLS ID# 73344276
- Last Updated: 04/21/25
- Documents on File: Aerial Photo, Arch Drawings, Certificate of Insurance, Legal Description, Master Deed, Perc Test, Site Plan, Topographical Map, Unit Deed
Property History click or tap to expand
| Date | Event | Price | Price/Sq Ft | Source |
|---|---|---|---|---|
| 03/30/2025 | Active | $622,000 | $598 | MLSPIN |
| 03/26/2025 | Price Change | $622,000 | $598 | MLSPIN |
| 03/16/2025 | Active | $635,000 | $611 | MLSPIN |
| 03/12/2025 | New | $635,000 | $611 | MLSPIN |
Mortgage Calculator
Map & Resources
Shurtleff Early Childhood School
Public Elementary School, Grades: PK-1
0.21mi
Phoenix Academy Charter Public High School, Chelsea
Charter School, Grades: 9-12
0.25mi
Phoenix Charter Academy
Charter School, Grades: 9-12
0.26mi
St. Rose Elementary School
Private School, Grades: PK-8
0.36mi
Joseph A. Browne School
Public Middle School, Grades: 5-8
0.42mi
Eugene Wright Science and Technology Academy
Public Middle School, Grades: 5-8
0.42mi
Joseph A. Brown Middle School
Grades: 7-9
0.42mi
Eugene Wright Science and Technology Academy
School
0.43mi
McDonald's
Burger (Fast Food)
0.29mi
Mi Salvador y Mexicano
Latin American Restaurant
0.38mi
The Pasta Box
Italian Restaurant
0.39mi
Chelsea Police Dept
Local Police
0.42mi
Chelsea Fire Department
Fire Station
0.34mi
Port Park Ampitheatre
Theatre
0.22mi
Apollinaire Theatre
Theatre
0.34mi
Bellingham Square Historic District
Park
0.04mi
Bellingham Hill Park
Municipal Park
0.16mi
Port Park
Park
0.2mi
Bosson Park
Municipal Park
0.21mi
Quigley Park
Municipal Park
0.22mi
Highland Park
Municipal Park
0.25mi
Box District Park
Park
0.3mi
Kayem Park
Municipal Park
0.34mi
Box District Playground
Playground
0.3mi
Mace Tot Lot
Playground
0.42mi
Chelsea Public Library
Library
0.29mi
Greg’s Gas And Diesel
Gas Station
0.36mi
Park Street Mini Mart
Convenience
0.33mi
Central Ave @ Lynn St
0.02mi
Central Ave @ Lynn St
0.04mi
Central Ave @ Highland Ave
0.06mi
Central Ave @ Highland St
0.08mi
Central Ave @ Shawmut St
0.1mi
Central Ave @ Shawmut St
0.1mi
Park St @ Hawthorne St
0.22mi
Central Ave @ Willow St
0.25mi
Seller's Representative: Kyle Macnichol, Redfin Corp.
MLS ID#: 73344276
© 2025 MLS Property Information Network, Inc.. All rights reserved.
The property listing data and information set forth herein were provided to MLS Property Information Network, Inc. from third party sources, including sellers, lessors and public records, and were compiled by MLS Property Information Network, Inc. The property listing data and information are for the personal, non commercial use of consumers having a good faith interest in purchasing or leasing listed properties of the type displayed to them and may not be used for any purpose other than to identify prospective properties which such consumers may have a good faith interest in purchasing or leasing. MLS Property Information Network, Inc. and its subscribers disclaim any and all representations and warranties as to the accuracy of the property listing data and information set forth herein.
MLS PIN data last updated at 2025-04-21 09:48:00


