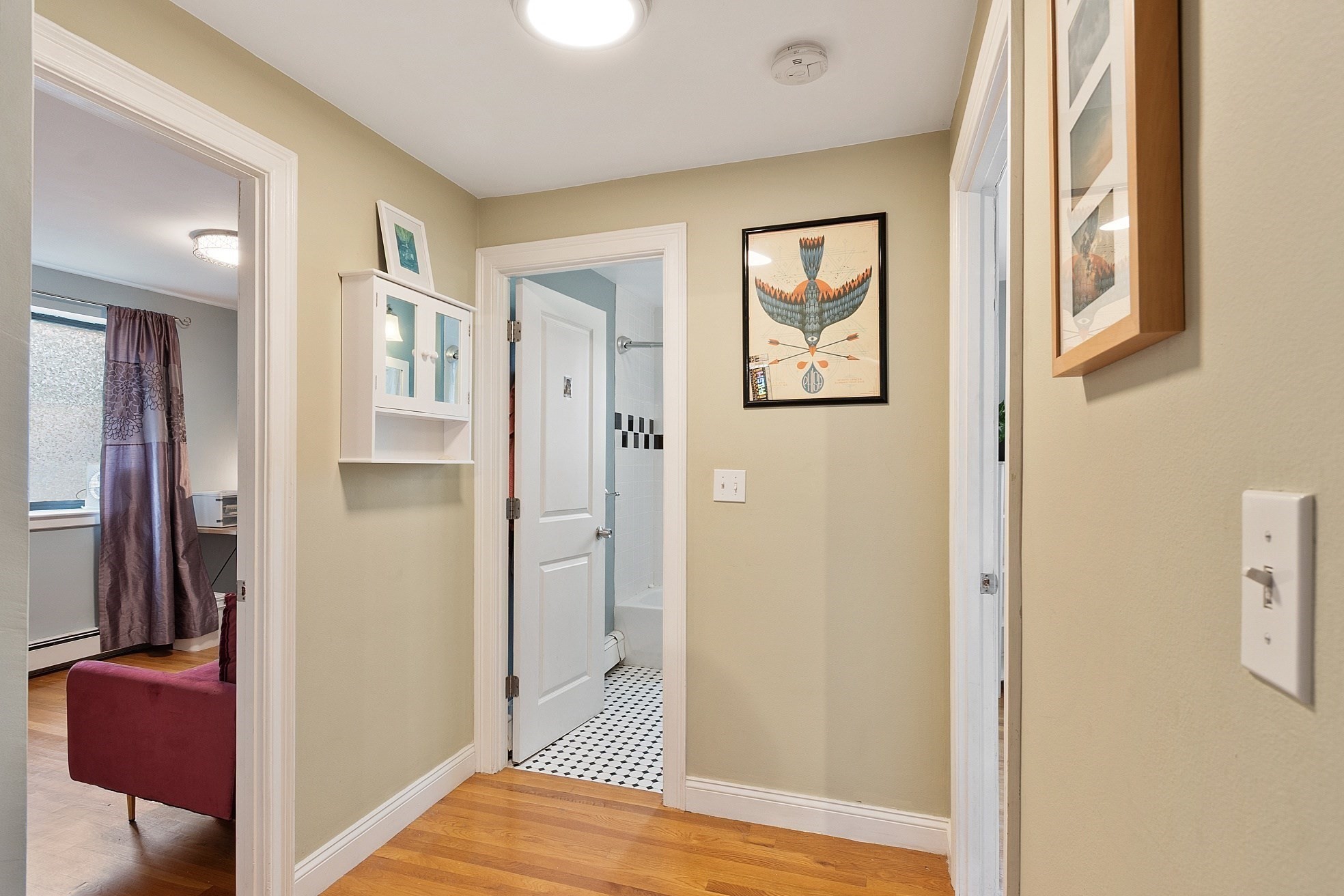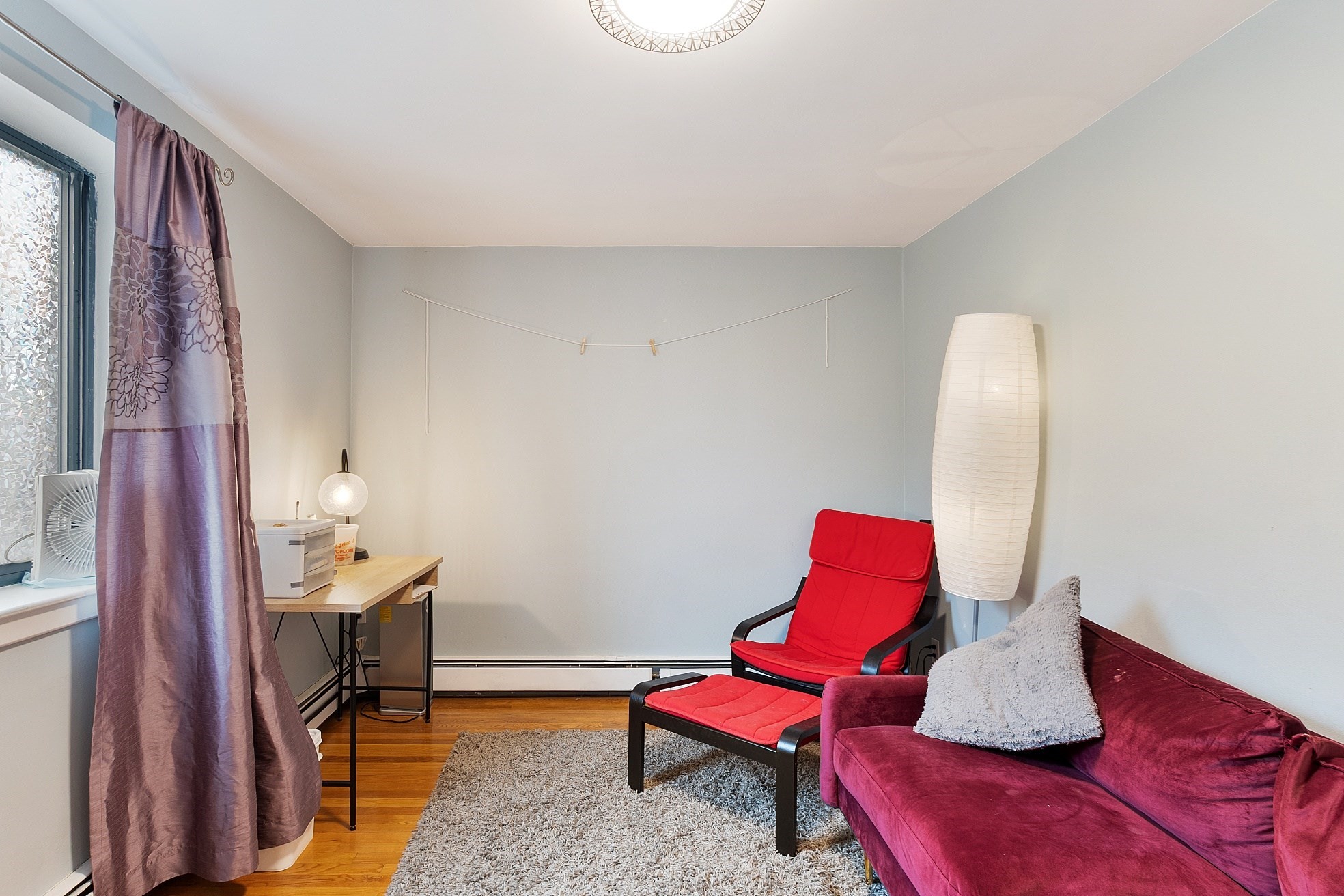Property Description
Property Overview
Property Details click or tap to expand
Kitchen, Dining, and Appliances
- Kitchen Dimensions: 10'10"X14'7"
- Kitchen Level: First Floor
- Dishwasher, Microwave, Range, Refrigerator
Bedrooms
- Bedrooms: 2
- Master Bedroom Dimensions: 10'10"X11'9"
- Master Bedroom Level: First Floor
- Bedroom 2 Dimensions: 9'6"X14
- Bedroom 2 Level: First Floor
Other Rooms
- Total Rooms: 4
- Living Room Dimensions: 17X11'11"
- Living Room Level: First Floor
Bathrooms
- Full Baths: 1
- Bathroom 1 Level: First Floor
Amenities
- Amenities: Park, Public Transportation, Shopping
- Association Fee Includes: Heat, Hot Water, Landscaping, Master Insurance, Refuse Removal, Sewer, Snow Removal, Water
Utilities
- Heating: Electric Baseboard, Oil, Radiant, Wall Unit, Wind
- Heat Zones: 1
- Cooling: Window AC
- Utility Connections: for Gas Range
- Water: City/Town Water, Private
- Sewer: City/Town Sewer, Private
Unit Features
- Square Feet: 778
- Unit Building: 401
- Unit Level: 4
- Unit Placement: Front|Upper
- Interior Features: Intercom
- Security: Intercom, TV Monitor
- Floors: 1
- Pets Allowed: No
- Accessability Features: No
Condo Complex Information
- Condo Name: Lafayette Place
- Condo Type: Condo
- Complex Complete: Yes
- Number of Units: 32
- Number of Units Owner Occupied: 22
- Owner Occupied Data Source: management
- Elevator: No
- Condo Association: U
- HOA Fee: $550
- Fee Interval: Monthly
- Management: Professional - Off Site
Construction
- Year Built: 1972
- Style: Mid-Rise, Other (See Remarks), Split Entry
- Construction Type: Brick
- Roof Material: Rubber
- Flooring Type: Wood
- Lead Paint: Unknown
- Warranty: No
Garage & Parking
- Garage Parking: Assigned
- Parking Features: Assigned, Garage, Paved Driveway
- Parking Spaces: 1
Exterior & Grounds
- Exterior Features: City View(s)
- Pool: No
- Waterfront Features: Ocean
- Beach Ownership: Public
- Beach Description: Ocean
Other Information
- MLS ID# 73378314
- Last Updated: 05/29/25
- Documents on File: 21E Certificate, Legal Description, Master Deed, Rules & Regs, Site Plan, Soil Survey
- Terms: Assumable, Seller W/Participate
Property History click or tap to expand
| Date | Event | Price | Price/Sq Ft | Source |
|---|---|---|---|---|
| 05/25/2025 | Active | $385,000 | $495 | MLSPIN |
| 05/21/2025 | New | $385,000 | $495 | MLSPIN |
| 06/26/2018 | Sold | $321,000 | $424 | MLSPIN |
| 04/19/2018 | Under Agreement | $350,000 | $462 | MLSPIN |
| 04/11/2018 | Back on Market | $350,000 | $462 | MLSPIN |
| 04/11/2018 | Back on Market | $325,000 | $429 | MLSPIN |
| 03/20/2018 | Under Agreement | $325,000 | $429 | MLSPIN |
| 03/05/2018 | Active | $325,000 | $429 | MLSPIN |
Mortgage Calculator
Map & Resources
Shore Educational Collaborative School
Collaborative Program
0.3mi
Clark Avenue School
Public Middle School, Grades: 5-8
0.35mi
Chelsea High School
Public Secondary School, Grades: 9-12
0.37mi
Chelsea Opportunity Academy
Public Secondary School, Grades: 9-12
0.37mi
St. Rose Elementary School
Private School, Grades: PK-8
0.44mi
Metro Pizza
Pizzeria
0.31mi
Dunkin'
Donut & Coffee Shop
0.32mi
Pizza Lovers
Pizzeria
0.33mi
Rincon Latinos
Latin American Restaurant
0.33mi
Burrito's Pizza & Grill
Pizzeria
0.38mi
Engine Number 1 Fire Station
Fire Station
0.3mi
Prattville Fire Station
Fire Station
0.31mi
Chelsea Fire Department
Fire Station
0.43mi
Chelsea Fire Department
Fire Station
0.53mi
Quigley Memorial Hospital
Hospital
0.07mi
Bellingham-Cary House
Museum
0.29mi
Memorial Stadium
Stadium
0.39mi
Room Escape Boston & Archery Games
Sports Centre. Sports: Escape Room, Archery Tag
0.44mi
Malone Park
State Park
0.05mi
Eden Street Park
Park
0.23mi
John Ruiz Park
Park
0.24mi
Carter Playground
Park
0.27mi
Washington Park
Municipal Park
0.34mi
Sidney I. Shapiro Playground
Municipal Park
0.46mi
Mill Creek Riverwalk
Nature Reserve
0.42mi
Judie Dyer Park
Playground
0.25mi
Washington Park Playground
Playground
0.34mi
Roche Park
Playground
0.35mi
Mace Tot Lot
Playground
0.44mi
Metro Credit Union
Bank
0.26mi
Metro Credit Union
Bank
0.28mi
Marconi Castle Skincare
Beauty
0.22mi
D. Rosmy Beauty Salon
Hairdresser
0.3mi
Hollywood Salon
Hairdresser
0.34mi
Shell
Gas Station
0.45mi
Shell
Gas Station
0.46mi
Prattville Coin Laundry
Laundry
0.34mi
Burlington
Department Store
0.37mi
Shop and Go American and Spanish Groceries
Convenience
0.31mi
Prattville Mart
Convenience
0.35mi
PitStop
Convenience
0.46mi
Dollar General
Variety Store
0.45mi
Washington Ave opp Carmel St
0.04mi
Washington Ave @ Carmel St
0.04mi
Washington Ave @ Spruce St
0.09mi
Washington Ave @ Spruce St
0.1mi
Summit Ave @ Lafayette Ave
0.12mi
Summit Ave @ Chelsea Soldiers Home
0.13mi
296 Washington Ave opp Jefferson Ave
0.16mi
Washington Ave @ Jefferson Ave
0.18mi
Seller's Representative: Virginia Todd, Leading Edge Real Estate
MLS ID#: 73378314
© 2025 MLS Property Information Network, Inc.. All rights reserved.
The property listing data and information set forth herein were provided to MLS Property Information Network, Inc. from third party sources, including sellers, lessors and public records, and were compiled by MLS Property Information Network, Inc. The property listing data and information are for the personal, non commercial use of consumers having a good faith interest in purchasing or leasing listed properties of the type displayed to them and may not be used for any purpose other than to identify prospective properties which such consumers may have a good faith interest in purchasing or leasing. MLS Property Information Network, Inc. and its subscribers disclaim any and all representations and warranties as to the accuracy of the property listing data and information set forth herein.
MLS PIN data last updated at 2025-05-29 06:59:00











































































































































































































