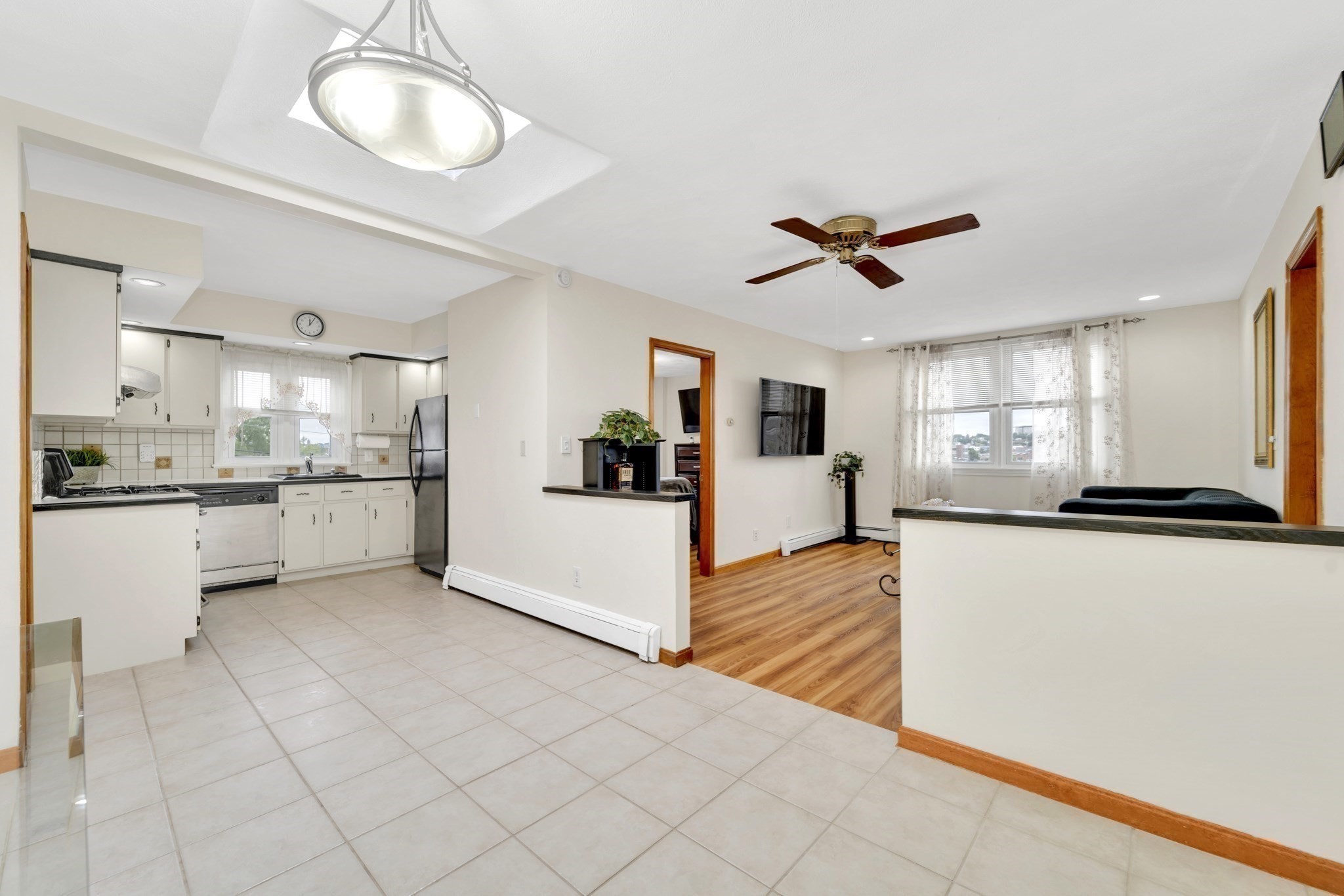Property Description
Property Overview
Property Details click or tap to expand
Kitchen, Dining, and Appliances
- Kitchen Level: Second Floor
- Dining Area, Flooring - Stone/Ceramic Tile, Open Floor Plan, Recessed Lighting, Skylight
- Dishwasher, Disposal, Dryer - ENERGY STAR, Range, Refrigerator, Washer - ENERGY STAR, Washer Hookup
Bedrooms
- Bedrooms: 2
- Master Bedroom Level: Second Floor
- Master Bedroom Features: Ceiling Fan(s), Flooring - Vinyl, Recessed Lighting, Window(s) - Bay/Bow/Box
- Bedroom 2 Level: Second Floor
- Master Bedroom Features: Flooring - Vinyl
Other Rooms
- Total Rooms: 4
- Living Room Level: Second Floor
- Living Room Features: Ceiling Fan(s), Flooring - Vinyl, Open Floor Plan, Recessed Lighting
Bathrooms
- Full Baths: 1
- Bathroom 1 Level: Second Floor
- Bathroom 1 Features: Bathroom - Tiled With Tub & Shower
Amenities
- Amenities: Highway Access, Marina, Medical Facility, Park, Public School, Public Transportation, Shopping, Tennis Court, T-Station
- Association Fee Includes: Extra Storage, Landscaping, Master Insurance, Sewer, Snow Removal, Water
Utilities
- Heating: Extra Flue, Gas, Gas, Heat Pump, Hot Air Gravity, Hot Water Baseboard
- Heat Zones: 1
- Cooling: Window AC
- Electric Info: Circuit Breakers, Underground
- Energy Features: Insulated Windows
- Utility Connections: for Gas Range
- Water: City/Town Water, Private
- Sewer: City/Town Sewer, Private
Unit Features
- Square Feet: 785
- Unit Building: 4
- Unit Level: 2
- Floors: 1
- Pets Allowed: No
- Laundry Features: In Unit
- Accessability Features: No
Condo Complex Information
- Condo Name: 131-133 Beacon St
- Condo Type: Condo
- Complex Complete: Yes
- Year Converted: 1986
- Number of Units: 5
- Number of Units Owner Occupied: 2
- Owner Occupied Data Source: trustee
- Elevator: No
- Condo Association: U
- HOA Fee: $277
- Fee Interval: Monthly
- Management: Owner Association
Construction
- Year Built: 1900
- Style: Floating Home, Low-Rise, Victorian
- Construction Type: Aluminum, Frame
- Roof Material: Rubber
- UFFI: Unknown
- Flooring Type: Tile, Vinyl / VCT
- Lead Paint: Unknown
- Warranty: No
Garage & Parking
- Parking Features: Attached, On Street Permit
Exterior & Grounds
- Exterior Features: Fenced Yard
- Pool: No
Other Information
- MLS ID# 73380345
- Last Updated: 05/31/25
- Documents on File: 21E Certificate, Aerial Photo, Legal Description, Master Deed, Perc Test, Rules & Regs, Site Plan, Soil Survey, Unit Deed
- Terms: Contract for Deed, Rent w/Option
Property History click or tap to expand
| Date | Event | Price | Price/Sq Ft | Source |
|---|---|---|---|---|
| 05/27/2025 | New | $379,900 | $484 | MLSPIN |
| 05/31/2015 | Expired | $205,000 | $261 | MLSPIN |
| 04/29/2015 | Back on Market | $205,000 | $261 | MLSPIN |
| 03/27/2015 | Contingent | $205,000 | $261 | MLSPIN |
| 02/22/2015 | Active | $205,000 | $261 | MLSPIN |
| 11/08/2007 | Expired | $179,916 | $229 | MLSPIN |
| 09/27/2007 | Temporarily Withdrawn | $179,916 | $229 | MLSPIN |
| 08/08/2007 | Extended | $189,916 | $242 | MLSPIN |
| 08/08/2007 | Extended | $179,916 | $229 | MLSPIN |
| 08/08/2007 | Reactivated | $189,916 | $242 | MLSPIN |
| 08/05/2007 | Expired | $189,916 | $242 | MLSPIN |
| 05/05/2007 | Active | $199,916 | $255 | MLSPIN |
| 05/05/2007 | Active | $189,916 | $242 | MLSPIN |
Mortgage Calculator
Map & Resources
Seaport Academy School
Special Education, Grades: 7-12
0.29mi
Eugene Wright Science and Technology Academy
School
0.41mi
Eugene Wright Science and Technology Academy
Public Middle School, Grades: 5-8
0.42mi
Joseph A. Browne School
Public Middle School, Grades: 5-8
0.42mi
Joseph A. Brown Middle School
Grades: 7-9
0.43mi
Shurtleff Early Childhood School
Public Elementary School, Grades: PK-1
0.44mi
Polish Political Club
Bar
0.2mi
Starbucks
Coffee Shop
0.28mi
Dunkin'
Donut & Coffee Shop
0.2mi
Five Guys
Burger (Fast Food)
0.21mi
Ciao Pizza and Pasta
Pizza & Pasta Restaurant
0.19mi
The Pasta Box
Italian Restaurant
0.26mi
Mi Salvador y Mexicano
Latin American Restaurant
0.27mi
The Dockside
American & Seafood Restaurant
0.28mi
Chelsea Police Dept
Local Police
0.23mi
Chelsea Fire Department
Fire Station
0.6mi
Apollinaire Theatre
Theatre
0.29mi
O"Neil Park
Municipal Park
0.07mi
Mystic River Overlook Park
Park
0.17mi
Polonia Park
Municipal Park
0.23mi
Winnisimmet Park
Municipal Park
0.23mi
Mary O"Malley Waterfront Park
State Park
0.27mi
Chelsea Square Historic District
Park
0.3mi
Downtown Chelsea Residential Historic District
Park
0.31mi
Island End Park
Park
0.34mi
Citizens Bank
Bank
0.34mi
Santander
Bank
0.4mi
Greg’s Gas And Diesel
Gas Station
0.29mi
Market Basket
Supermarket
0.37mi
7-Eleven
Convenience
0.21mi
Park Street Mini Mart
Convenience
0.31mi
150 Captains Row
0.09mi
Commandants Way @ Williams St
0.1mi
Spruce St @ Williams St
0.11mi
5 Admiral's Way
0.13mi
Beacon St @ Broadway
0.17mi
Captains Row @ Commandants Way
0.19mi
Captains Row @ Commandants Way
0.19mi
Captains Row @ Boatswains Way
0.2mi
Seller's Representative: Lisa Leonard, Century 21 Mario Real Estate
MLS ID#: 73380345
© 2025 MLS Property Information Network, Inc.. All rights reserved.
The property listing data and information set forth herein were provided to MLS Property Information Network, Inc. from third party sources, including sellers, lessors and public records, and were compiled by MLS Property Information Network, Inc. The property listing data and information are for the personal, non commercial use of consumers having a good faith interest in purchasing or leasing listed properties of the type displayed to them and may not be used for any purpose other than to identify prospective properties which such consumers may have a good faith interest in purchasing or leasing. MLS Property Information Network, Inc. and its subscribers disclaim any and all representations and warranties as to the accuracy of the property listing data and information set forth herein.
MLS PIN data last updated at 2025-05-31 03:05:00











































































































































































































