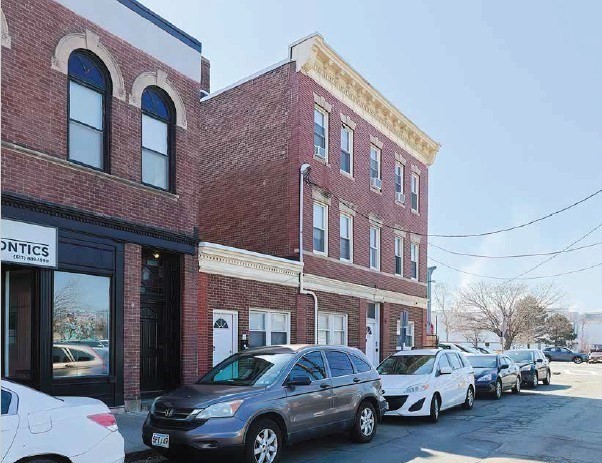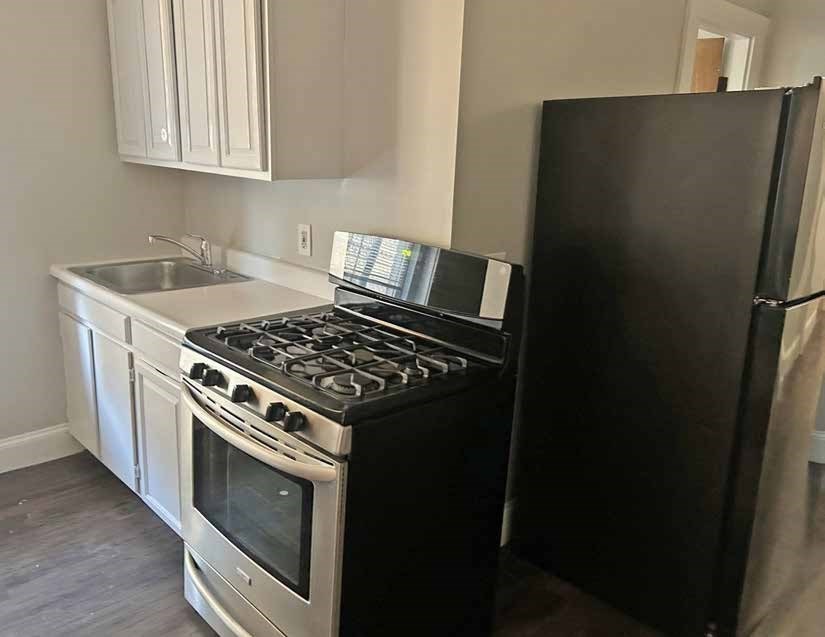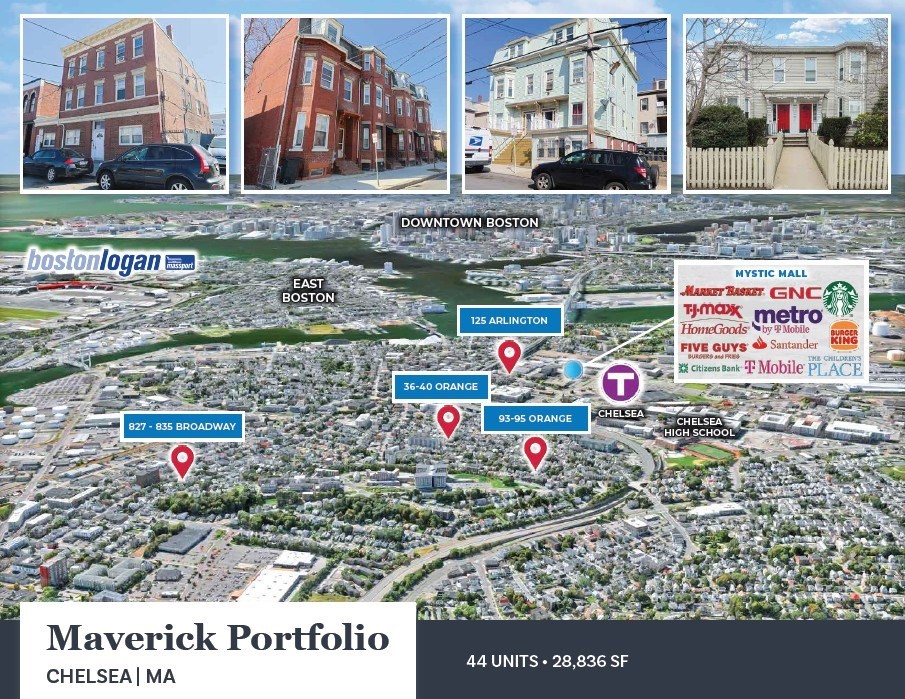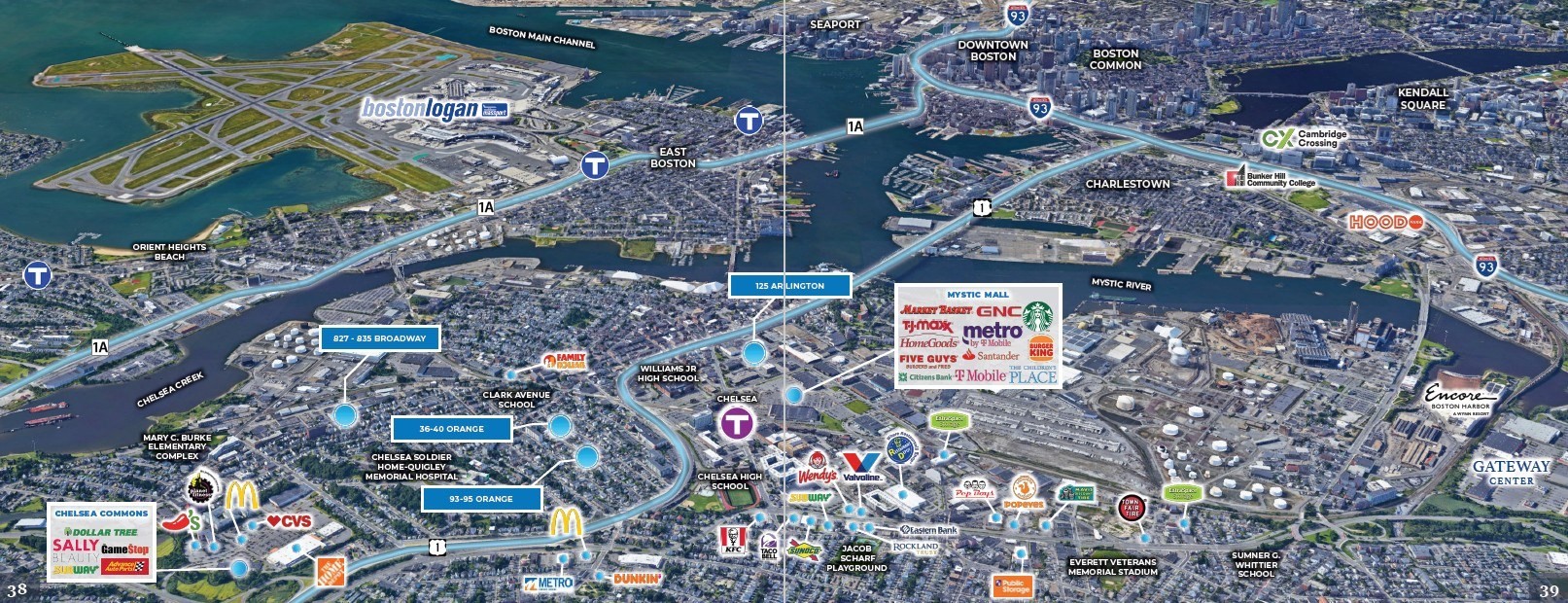Property Description
Property Overview
Property Details click or tap to expand
Building Information
- Total Units: 9
- Total Floors: 3
- Total Bedrooms: 13
- Total Full Baths: 9
- Amenities: Highway Access, House of Worship, Laundromat, Medical Facility, Park, Private School, Public School, Public Transportation, Shopping, Swimming Pool, Tennis Court, T-Station, Walk/Jog Trails
Financial
- APOD Available: Yes
- Gross Operating Income: 199028
- Gross Expenses: 81805
- Net Operating Income: 117223
Utilities
- Electric Info: Individually Metered
- Water: City/Town Water, Private
- Sewer: City/Town Sewer, Private
Unit 1 Description
- Included in Rent: Heat, Hot Water, Water
- Under Lease: No
- Floors: 1
- Levels: 1
Unit 2 Description
- Included in Rent: Heat, Hot Water, Water
- Under Lease: Yes
- Floors: 1
- Levels: 1
Construction
- Year Built: 1900
- Type: 5-9 Family
- Foundation Info: Other (See Remarks)
- Roof Material: Rubber
- Lead Paint: Certified Treated, Unknown
- Warranty: No
Other Information
- MLS ID# 73357408
- Last Updated: 04/13/25
Property History click or tap to expand
| Date | Event | Price | Price/Sq Ft | Source |
|---|---|---|---|---|
| 04/13/2025 | Active | $2,200,000 | $352 | MLSPIN |
| 04/09/2025 | New | $2,200,000 | $352 | MLSPIN |
Mortgage Calculator
Map & Resources
Eugene Wright Science and Technology Academy
School
0.08mi
Eugene Wright Science and Technology Academy
Public Middle School, Grades: 5-8
0.09mi
Joseph A. Browne School
Public Middle School, Grades: 5-8
0.09mi
Joseph A. Brown Middle School
Grades: 7-9
0.11mi
Phoenix Charter Academy
Charter School, Grades: 9-12
0.25mi
Phoenix Academy Charter Public High School, Chelsea
Charter School, Grades: 9-12
0.25mi
Shurtleff Early Childhood School
Public Elementary School, Grades: PK-1
0.29mi
St. Rose Elementary School
Private School, Grades: PK-8
0.35mi
Polish Political Club
Bar
0.45mi
Starbucks
Coffee Shop
0.25mi
McDonald's
Burger (Fast Food)
0.21mi
Five Guys
Burger (Fast Food)
0.22mi
Dunkin'
Donut & Coffee Shop
0.31mi
Chelsea Station
American Restaurant
0.08mi
Mi Salvador y Mexicano
Latin American Restaurant
0.21mi
The Pasta Box
Italian Restaurant
0.22mi
Chelsea Police Dept
Local Police
0.29mi
Chelsea Fire Department
Fire Station
0.28mi
Apollinaire Theatre
Theatre
0.22mi
Kayem Park
Municipal Park
0.16mi
Downtown Chelsea Residential Historic District
Park
0.24mi
Chelsea Square Historic District
Park
0.24mi
Winnisimmet Park
Municipal Park
0.25mi
Bosson Park
Municipal Park
0.32mi
Quigley Park
Municipal Park
0.32mi
O"Neil Park
Municipal Park
0.34mi
Eden Street Park
Park
0.37mi
Judie Dyer Park
Playground
0.33mi
Chelsea Public Library
Library
0.32mi
Citizens Bank
Bank
0.15mi
Santander
Bank
0.21mi
Greg’s Gas And Diesel
Gas Station
0.27mi
Market Basket
Supermarket
0.24mi
Park Street Mini Mart
Convenience
0.25mi
7-Eleven
Convenience
0.35mi
Everett Ave @ Arlington St
0.03mi
100 Everett Ave
0.08mi
Third St @ Chestnut St
0.12mi
Spruce St @ Everett Ave
0.14mi
Arlington St @ Fifth St
0.15mi
Broadway @ Fourth St
0.17mi
45 Spruce St
0.19mi
Broadway opp Cross St
0.19mi
Nearby Areas
Seller's Representative: Kelleher - Pentore Team, Horvath & Tremblay
MLS ID#: 73357408
© 2025 MLS Property Information Network, Inc.. All rights reserved.
The property listing data and information set forth herein were provided to MLS Property Information Network, Inc. from third party sources, including sellers, lessors and public records, and were compiled by MLS Property Information Network, Inc. The property listing data and information are for the personal, non commercial use of consumers having a good faith interest in purchasing or leasing listed properties of the type displayed to them and may not be used for any purpose other than to identify prospective properties which such consumers may have a good faith interest in purchasing or leasing. MLS Property Information Network, Inc. and its subscribers disclaim any and all representations and warranties as to the accuracy of the property listing data and information set forth herein.
MLS PIN data last updated at 2025-04-13 04:05:00




















