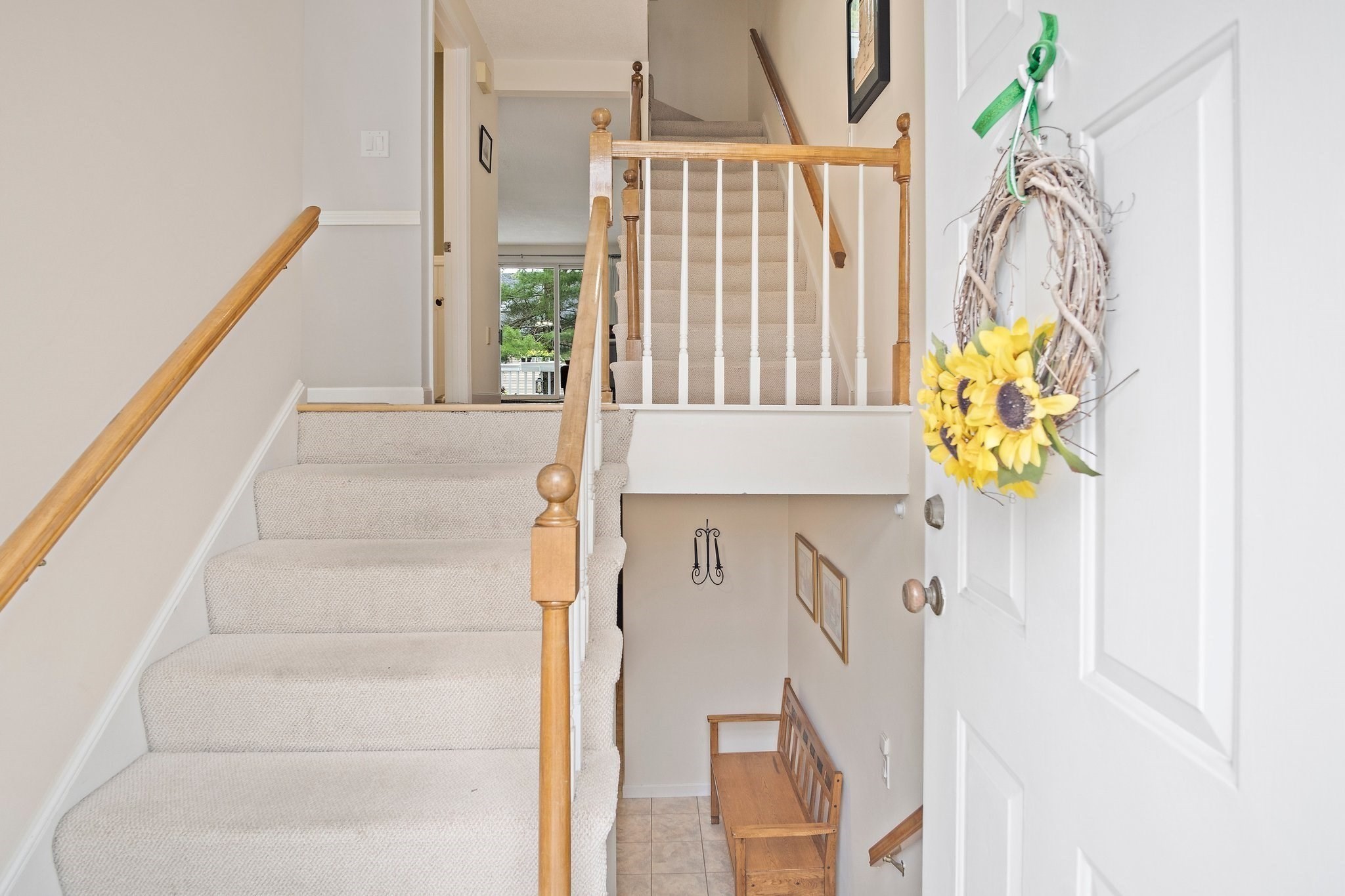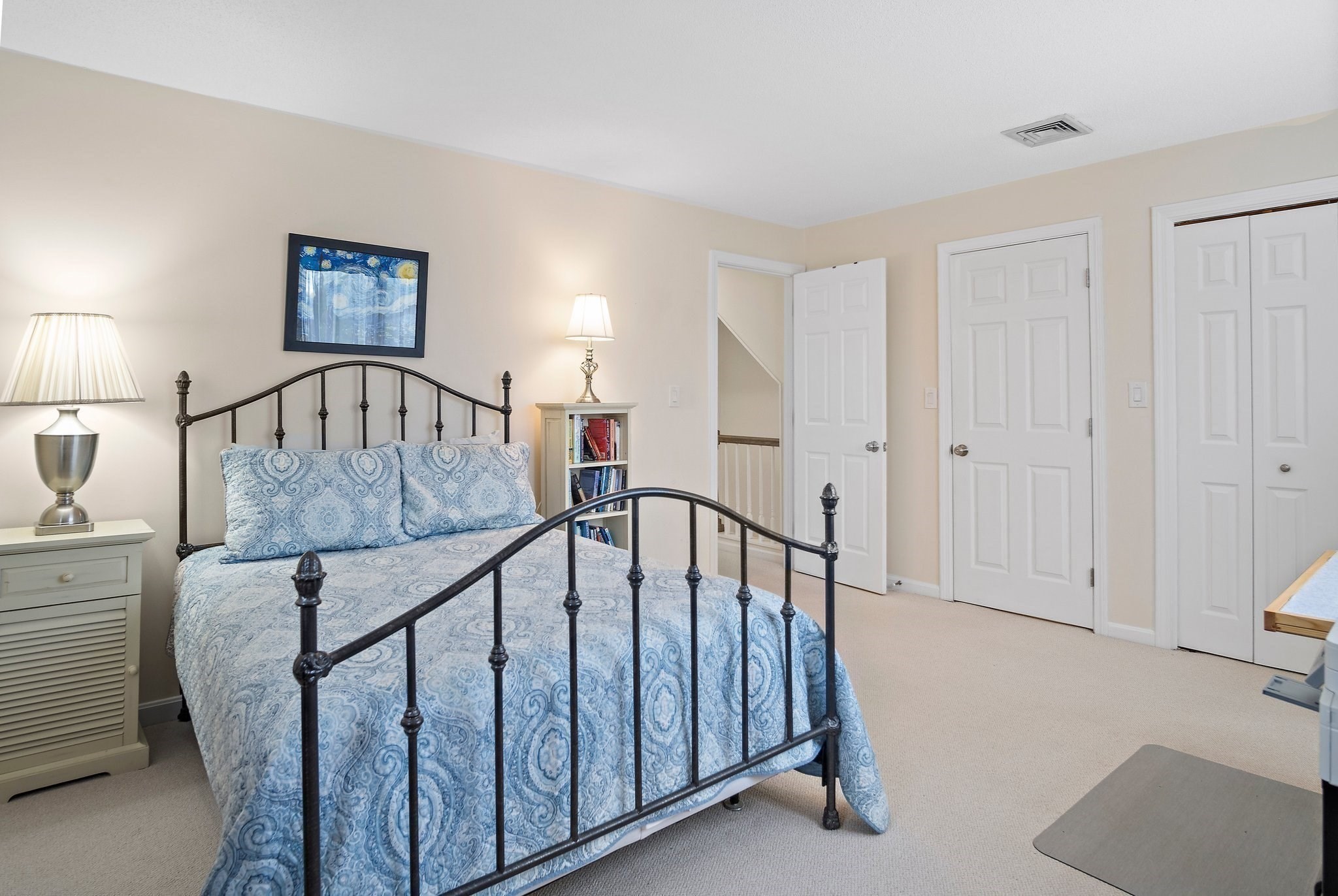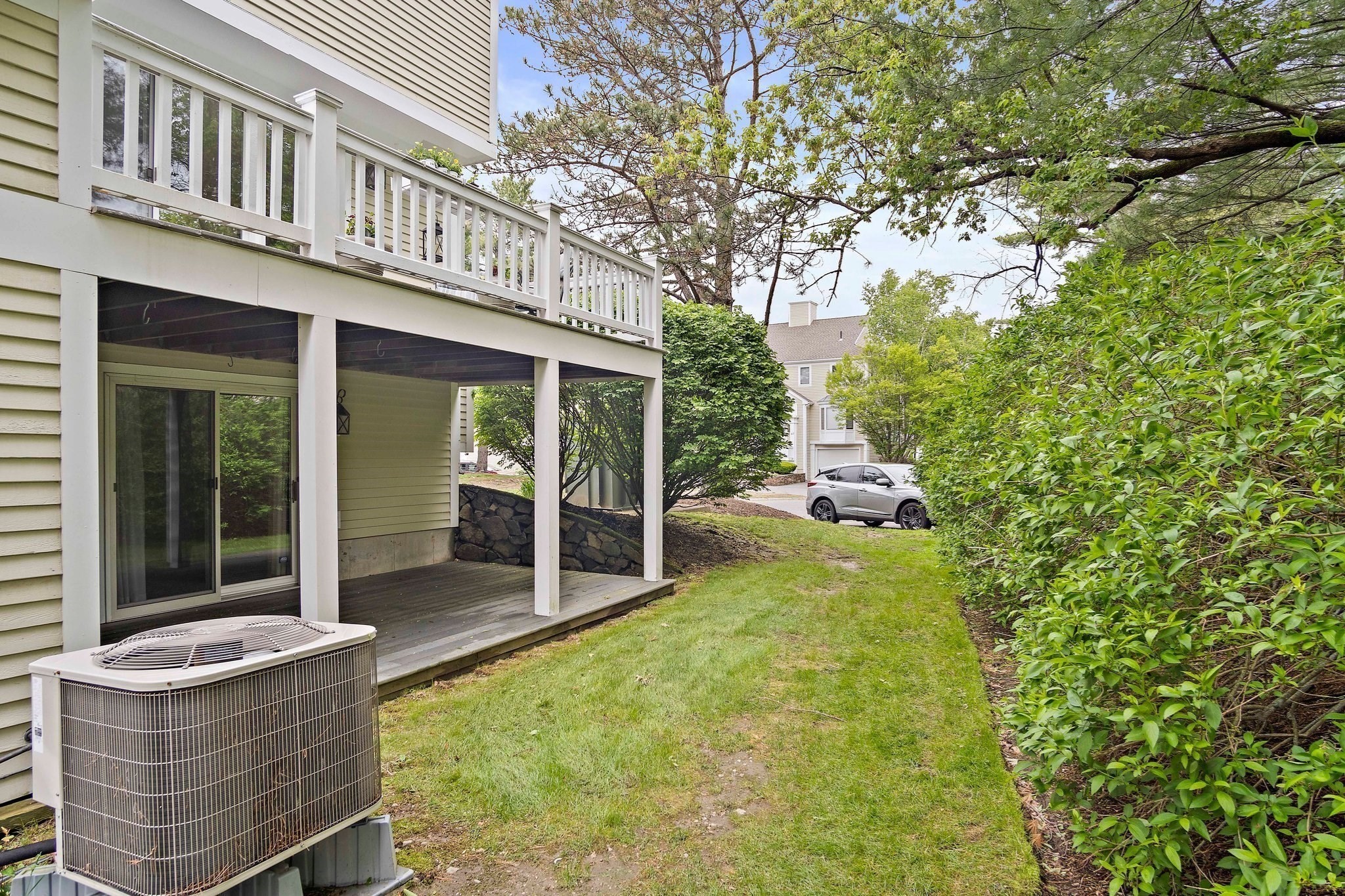Property Description
Property Overview
Property Details click or tap to expand
Kitchen, Dining, and Appliances
- Breakfast Bar / Nook, Cabinets - Upgraded, Countertops - Stone/Granite/Solid, Countertops - Upgraded, Flooring - Vinyl, Pantry, Remodeled
- Dishwasher, Dryer, Microwave, Range, Refrigerator, Washer
- Dining Room Features: Flooring - Hardwood, Lighting - Overhead, Open Floor Plan
Bedrooms
- Bedrooms: 3
- Master Bedroom Level: Second Floor
- Master Bedroom Features: Ceiling Fan(s), Ceiling - Vaulted, Closet - Double, Flooring - Wall to Wall Carpet, Lighting - Overhead, Skylight
- Bedroom 2 Level: Second Floor
- Master Bedroom Features: Closet - Walk-in, Flooring - Wall to Wall Carpet
- Bedroom 3 Level: Third Floor
- Master Bedroom Features: Ceiling - Vaulted, Flooring - Wall to Wall Carpet, Lighting - Overhead, Skylight
Other Rooms
- Total Rooms: 5
- Living Room Features: Attic Access, Balcony / Deck, Closet, Flooring - Hardwood, Open Floor Plan, Slider, Window(s) - Bay/Bow/Box
- Family Room Level: Basement
- Family Room Features: Closet, Deck - Exterior, Exterior Access, Flooring - Stone/Ceramic Tile, Slider
Bathrooms
- Full Baths: 1
- Half Baths 1
- Bathroom 1 Features: Bathroom - Half, Flooring - Stone/Ceramic Tile, Lighting - Overhead, Remodeled, Wainscoting
- Bathroom 2 Level: Second Floor
- Bathroom 2 Features: Bathroom - Full, Bathroom - With Shower Stall, Enclosed Shower - Fiberglass, Flooring - Stone/Ceramic Tile, Lighting - Overhead
Amenities
- Amenities: Bike Path, Conservation Area, Highway Access, Marina, Medical Facility, Park, Private School, Public School, Public Transportation, Shopping, Swimming Pool, Walk/Jog Trails
- Association Fee Includes: Clubhouse, Clubroom, Exterior Maintenance, Landscaping, Master Insurance, Parking, Refuse Removal, Reserve Funds, Road Maintenance, Snow Removal, Swimming Pool, Water
Utilities
- Heating: Electric, Forced Air, Forced Air, Oil, Space Heater
- Heat Zones: 2
- Cooling: Central Air
- Cooling Zones: 2
- Water: City/Town Water, Private
- Sewer: City/Town Sewer, Private
Unit Features
- Square Feet: 2100
- Unit Building: 1
- Unit Level: 1
- Floors: 3
- Pets Allowed: No
- Laundry Features: In Unit
- Accessability Features: Unknown
Condo Complex Information
- Condo Name: River Run
- Condo Type: Condo
- Complex Complete: Yes
- Number of Units: 127
- Elevator: No
- Condo Association: U
- HOA Fee: $622
- Fee Interval: Monthly
- Management: Professional - Off Site
Construction
- Year Built: 1987
- Style: , Garrison, Townhouse
- Flooring Type: Hardwood, Tile, Vinyl, Wall to Wall Carpet
- Lead Paint: None
- Warranty: No
Garage & Parking
- Garage Parking: Common, Deeded, Garage Door Opener, Storage, Under
- Garage Spaces: 1
- Parking Features: Common, Deeded, Guest, Open, Other (See Remarks), Street, Under
- Parking Spaces: 2
Exterior & Grounds
- Exterior Features: Balcony, Covered Patio/Deck, Storage Shed
- Pool: Yes
- Pool Features: Inground
Other Information
- MLS ID# 73380102
- Last Updated: 05/31/25
Property History click or tap to expand
| Date | Event | Price | Price/Sq Ft | Source |
|---|---|---|---|---|
| 05/31/2025 | Active | $599,998 | $286 | MLSPIN |
| 05/27/2025 | New | $599,998 | $286 | MLSPIN |
| 07/21/2014 | Sold | $338,000 | $177 | MLSPIN |
| 06/24/2014 | Under Agreement | $338,000 | $177 | MLSPIN |
| 05/23/2014 | Contingent | $338,000 | $177 | MLSPIN |
| 05/06/2014 | Active | $338,000 | $177 | MLSPIN |
Mortgage Calculator
Map & Resources
Dunkin' Donuts
Donut & Coffee Shop
0.22mi
Mandarin Danvers
Asian Restaurant
0.41mi
Danvers Town Fire Department
Fire Station
0.16mi
Danvers Fire Department
Fire Station
0.51mi
Danvers Police Department
Police
0.28mi
AMC
Cinema
0.24mi
Best Fitness
Fitness Centre
0.24mi
Stromin' Into Fitness
Fitness Centre
0.39mi
Orangetheory Fitness
Fitness Centre
0.43mi
Lawrence St Playground
Municipal Park
0.29mi
George Peabody Library
Recreation Ground
0.33mi
Sky Zone
Trampoline Park
0.12mi
Brookline Bank
Bank
0.37mi
Salem Five Bank
Bank
0.41mi
Sport Clips
Hairdresser
0.43mi
Boston Beauty
Beauty
0.44mi
Massage Envy
Massage
0.44mi
Shell
Gas Station
0.44mi
Peabody Institute Library Danvers
Library
0.4mi
Danvers Laundromat
Laundry
0.41mi
Endicott Plaza
Mall
0.45mi
Target
Department Store
0.17mi
Marshalls
Department Store
0.18mi
Kohl's
Department Store
0.31mi
ALDI
Supermarket
0.29mi
Shell
Convenience
0.43mi
Dollar Tree
Variety Store
0.2mi
Ocean State Job Lot
Variety Store
0.36mi
Liberty Tree Mall @ Best Buy
0.28mi
Seller's Representative: Renee Merchant, Lamacchia Realty, Inc.
MLS ID#: 73380102
© 2025 MLS Property Information Network, Inc.. All rights reserved.
The property listing data and information set forth herein were provided to MLS Property Information Network, Inc. from third party sources, including sellers, lessors and public records, and were compiled by MLS Property Information Network, Inc. The property listing data and information are for the personal, non commercial use of consumers having a good faith interest in purchasing or leasing listed properties of the type displayed to them and may not be used for any purpose other than to identify prospective properties which such consumers may have a good faith interest in purchasing or leasing. MLS Property Information Network, Inc. and its subscribers disclaim any and all representations and warranties as to the accuracy of the property listing data and information set forth herein.
MLS PIN data last updated at 2025-05-31 18:09:00





































