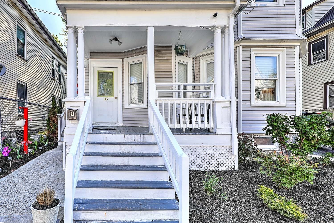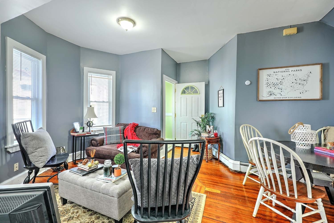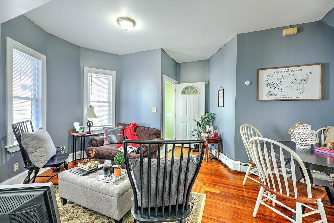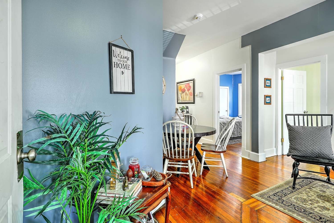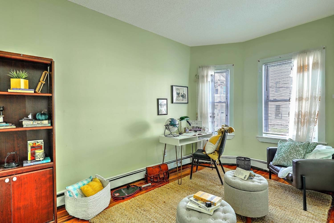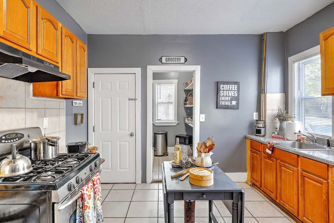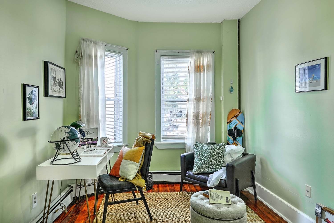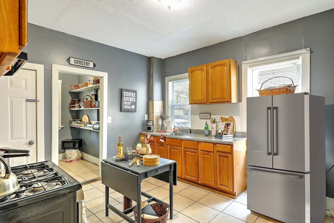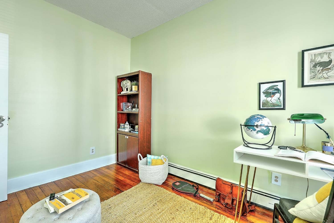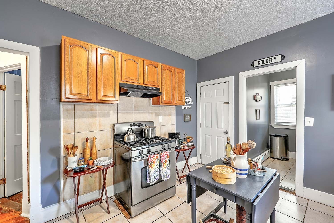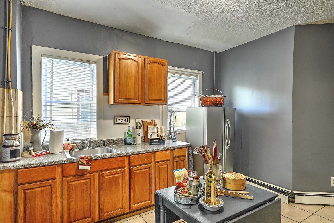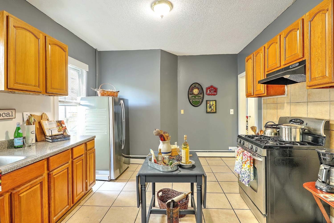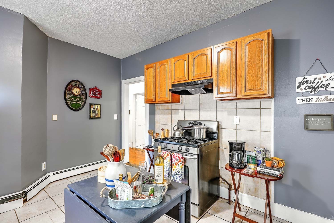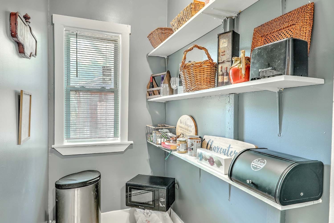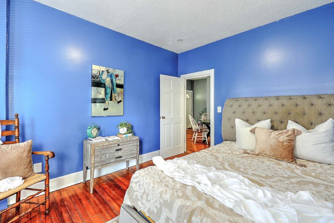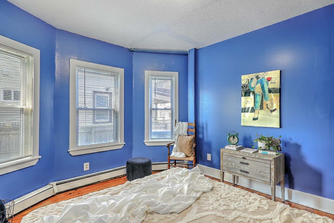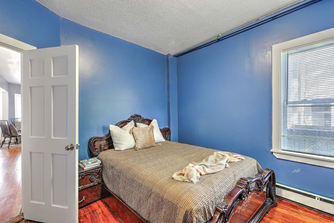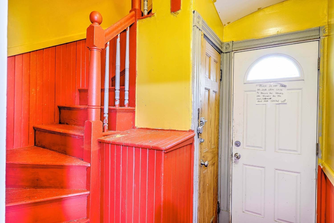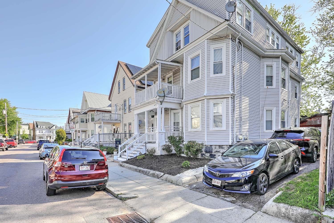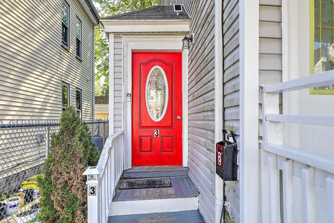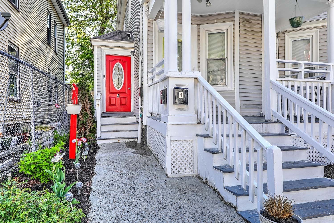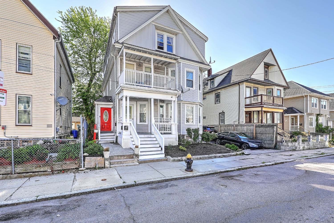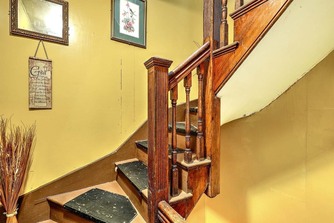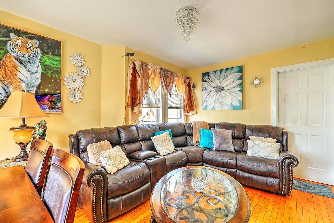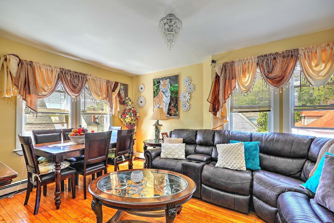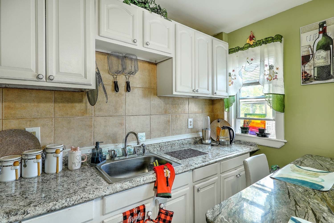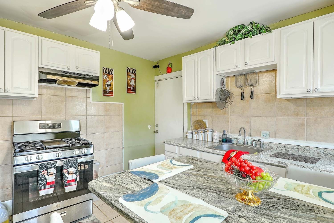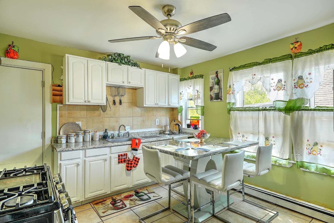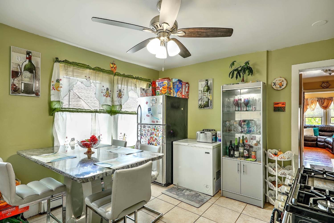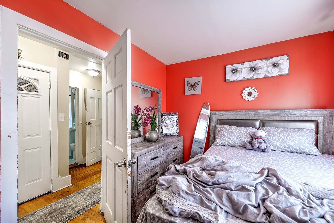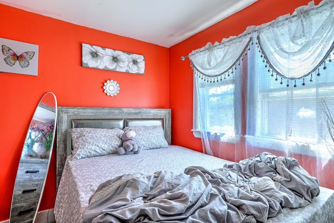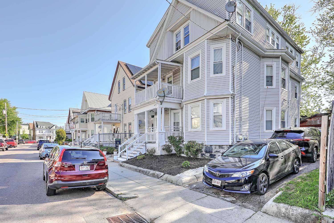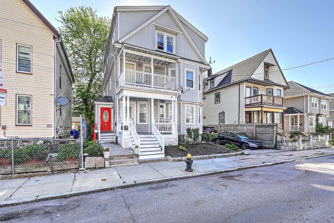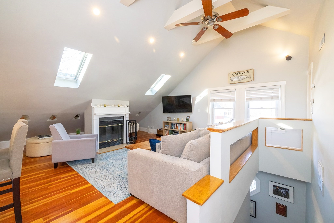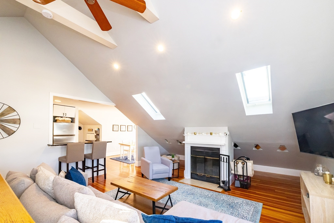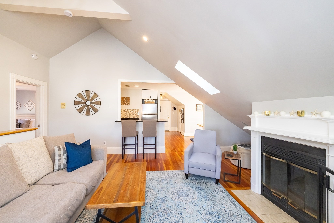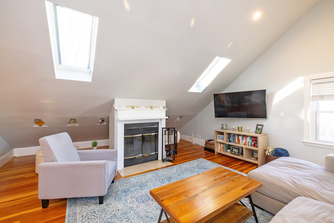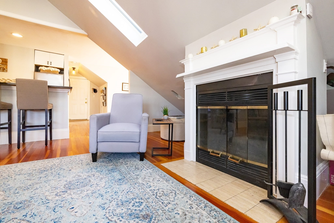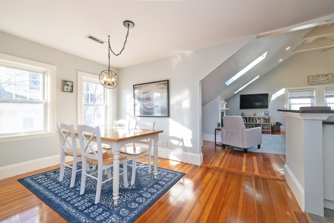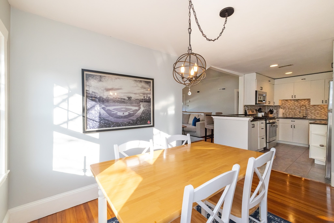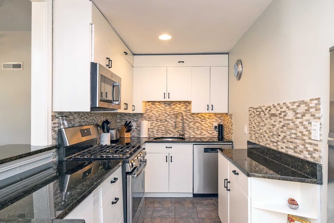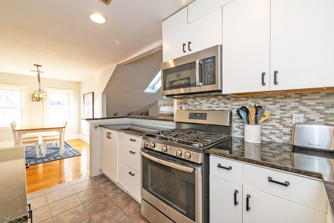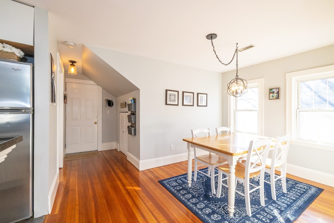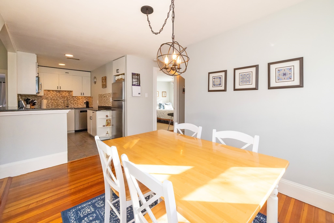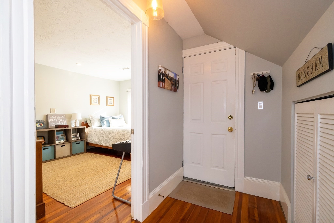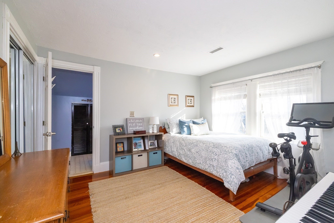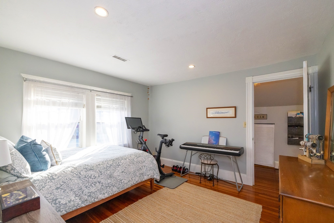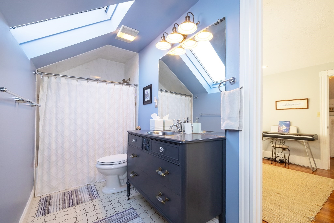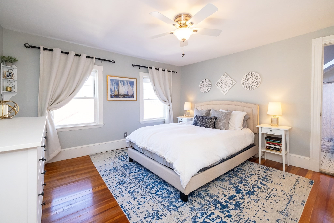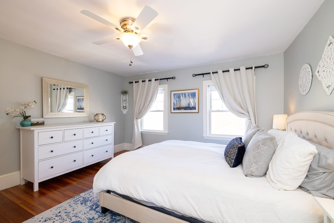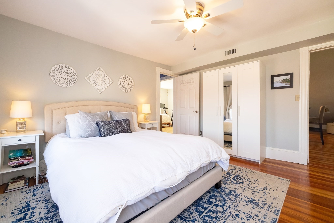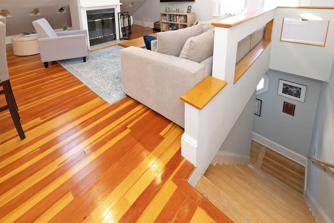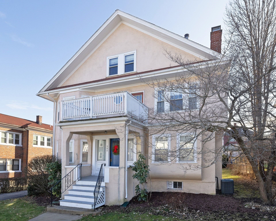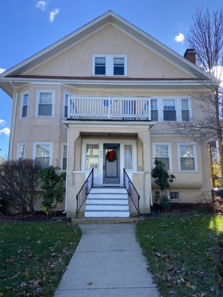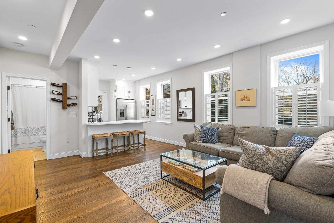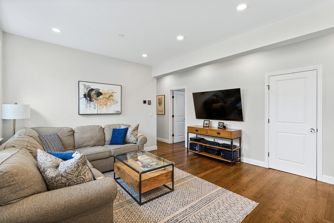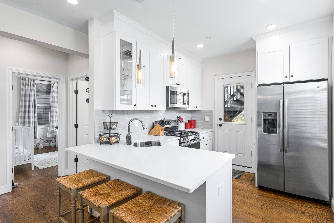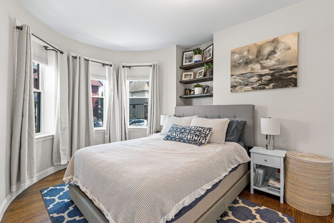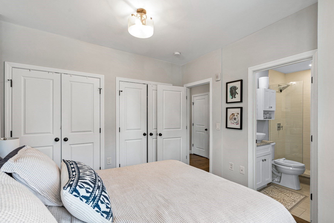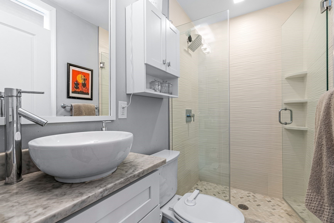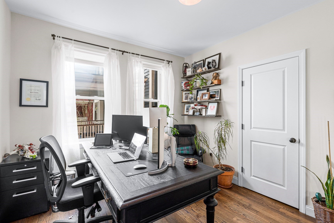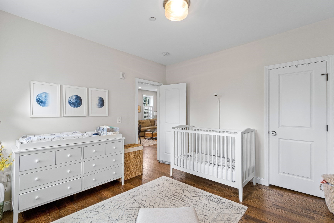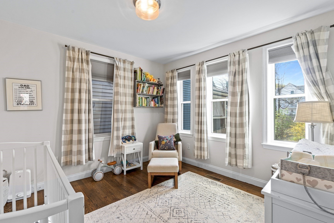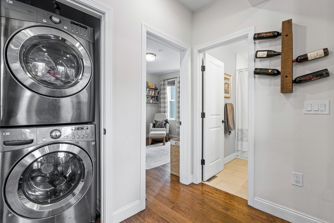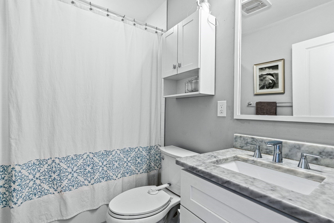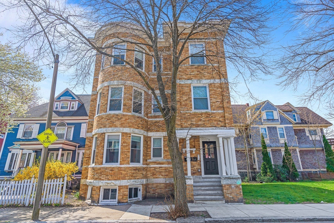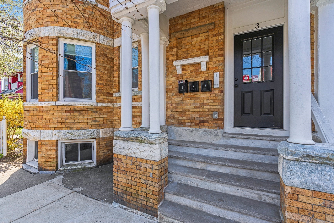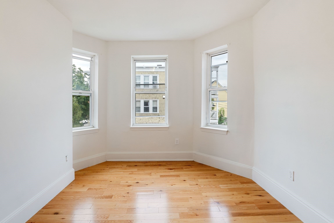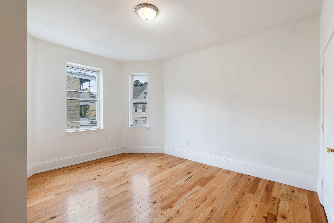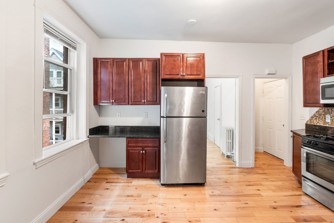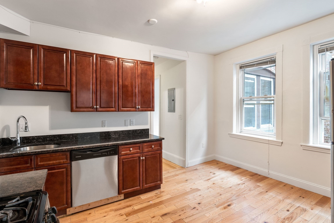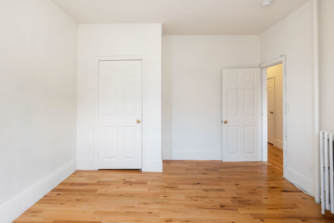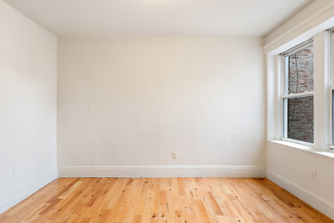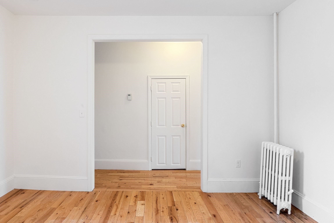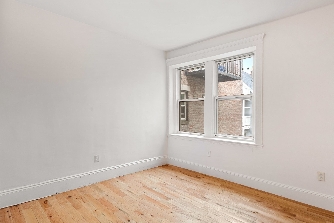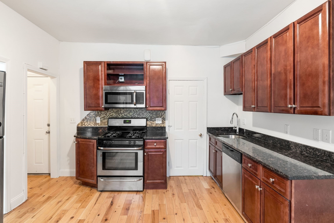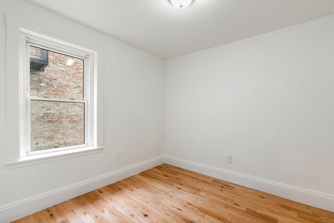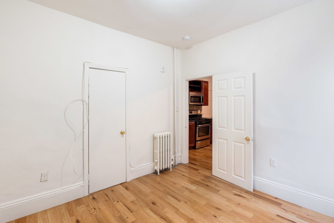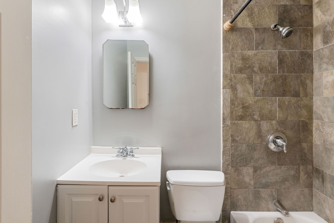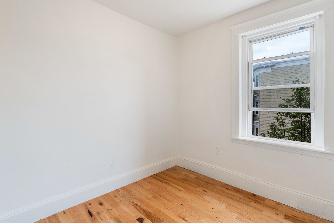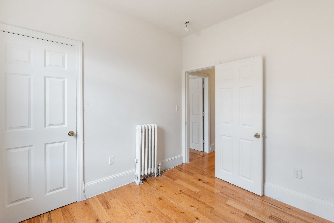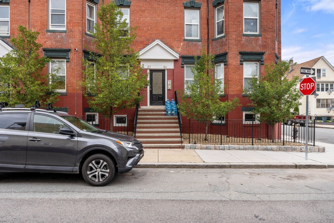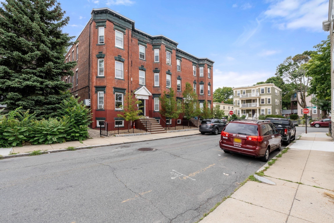Property Description
Property Overview
Property Details click or tap to expand
Kitchen, Dining, and Appliances
- Kitchen Level: Third Floor
- Cabinets - Upgraded, Ceiling Fan(s), Countertops - Upgraded, Dining Area, Flooring - Hardwood, Gas Stove
- Range, Refrigerator
Bedrooms
- Bedrooms: 3
- Master Bedroom Level: Third Floor
- Master Bedroom Features: Closet, Flooring - Hardwood
- Bedroom 2 Level: Third Floor
- Master Bedroom Features: Closet, Flooring - Hardwood
- Bedroom 3 Level: Third Floor
- Master Bedroom Features: Closet, Flooring - Hardwood
Other Rooms
- Total Rooms: 6
- Living Room Level: Third Floor
- Living Room Features: Closet, Flooring - Hardwood
Bathrooms
- Full Baths: 1
- Master Bath: 1
- Bathroom 1 Features: Bathroom - Full, Flooring - Stone/Ceramic Tile
Amenities
- Amenities: Highway Access, Public School, Public Transportation, Shopping, Tennis Court, T-Station, Walk/Jog Trails
- Association Fee Includes: Garden Area, Landscaping, Sewer, Snow Removal, Water
Utilities
- Heating: Extra Flue, Floor Furnace, Gas, Gas, Heat Pump, Hot Air Gravity, Hot Water Baseboard, Space Heater
- Cooling: Fan Coil, None
- Electric Info: 110 Volts, On-Site
- Energy Features: Storm Windows
- Utility Connections: for Gas Oven, for Gas Range
- Water: City/Town Water, Private
- Sewer: City/Town Sewer, Private
- Sewer District: Bost
Unit Features
- Square Feet: 991
- Unit Building: 1
- Unit Level: 3
- Floors: 3
- Pets Allowed: No
- Accessability Features: No
Condo Complex Information
- Condo Name: The 10 Westcott Street Realty Trust
- Condo Type: Condo
- Complex Complete: U
- Number of Units: 3
- Elevator: No
- Condo Association: U
- HOA Fee: $285
- Management: Other (See Remarks), Owner Association
Construction
- Year Built: 1900
- Style: 2/3 Family, Duplex, Houseboat, Mid-Century Modern, Other (See Remarks), Saltbox, Tudor
- Roof Material: Aluminum, Asphalt/Fiberglass Shingles
- Flooring Type: Hardwood, Tile
- Lead Paint: Certified Treated, None
- Warranty: No
Garage & Parking
- Parking Features: Paved Driveway
- Parking Spaces: 1
Exterior & Grounds
- Exterior Features: Covered Patio/Deck, Deck - Roof + Access Rights, Fenced Yard, Garden Area, Gutters, Storage Shed
- Pool: No
Other Information
- MLS ID# 73375949
- Last Updated: 05/23/25
- Documents on File: Aerial Photo, Legal Description, Load Stress Analysis, Management Association Bylaws, Master Deed, Order of Conditions, Other (See Remarks), Perc Test, Septic Design, Site Plan, Subdivision Approval, Unit Deed
- Terms: Assumable, Other (See Remarks), Seller W/Participate, Special
Property History click or tap to expand
| Date | Event | Price | Price/Sq Ft | Source |
|---|---|---|---|---|
| 05/19/2025 | Active | $519,900 | $543 | MLSPIN |
| 05/19/2025 | Active | $529,900 | $535 | MLSPIN |
| 05/15/2025 | Extended | $529,900 | $535 | MLSPIN |
| 05/15/2025 | New | $519,900 | $543 | MLSPIN |
| 05/15/2025 | New | $529,900 | $535 | MLSPIN |
Mortgage Calculator
Map & Resources
Lee K-8 School
Public Elementary School, Grades: PK-8
0.11mi
Greenwood Sarah K-8 School
Public Elementary School, Grades: PK-8
0.26mi
Sarah Greenwood School
Public School, Grades: PK-8
0.26mi
Holmes Elementary School
Public Elementary School, Grades: PK-6
0.3mi
Lucy Stone School
School
0.44mi
Codman Academy Charter Public School
Charter School, Grades: PK-12
0.45mi
Lucy Stone
Public School, Grades: PK-5
0.45mi
McDonald's
Burger (Fast Food)
0.42mi
Boston Fire Department Engine 52, Ladder 29
Fire Station
0.56mi
Sportsmen Tennis & Enrichment Center
Sports Centre. Sports: Tennis
0.46mi
Harambee Park
Municipal Park
0.1mi
Elmhurst Park
Park
0.29mi
Garden of Peace
Park
0.35mi
Ripley Playground
Municipal Park
0.42mi
Mother’s Rest Park
Municipal Park
0.44mi
Codman Square
Park
0.44mi
Greater Boston Center For Healthy Communities Resource Library
Library
0.45mi
Niecy's New & Used Furniture
Furniture
0.46mi
Talbot Ave @ Bernard St
0.06mi
Talbot Ave @ Bernard St
0.07mi
Talbot Avenue
0.09mi
Talbot Ave @ Talbot Station
0.1mi
Talbot Ave @ Talbot Station
0.11mi
Talbot Ave opp Kerwin St
0.16mi
Talbot Ave @ Kerwin St
0.18mi
Talbot Ave @ Spencer St
0.24mi
Seller's Representative: Collin Marchand, Residential Properties Ltd
MLS ID#: 73375949
© 2025 MLS Property Information Network, Inc.. All rights reserved.
The property listing data and information set forth herein were provided to MLS Property Information Network, Inc. from third party sources, including sellers, lessors and public records, and were compiled by MLS Property Information Network, Inc. The property listing data and information are for the personal, non commercial use of consumers having a good faith interest in purchasing or leasing listed properties of the type displayed to them and may not be used for any purpose other than to identify prospective properties which such consumers may have a good faith interest in purchasing or leasing. MLS Property Information Network, Inc. and its subscribers disclaim any and all representations and warranties as to the accuracy of the property listing data and information set forth herein.
MLS PIN data last updated at 2025-05-23 12:18:00


