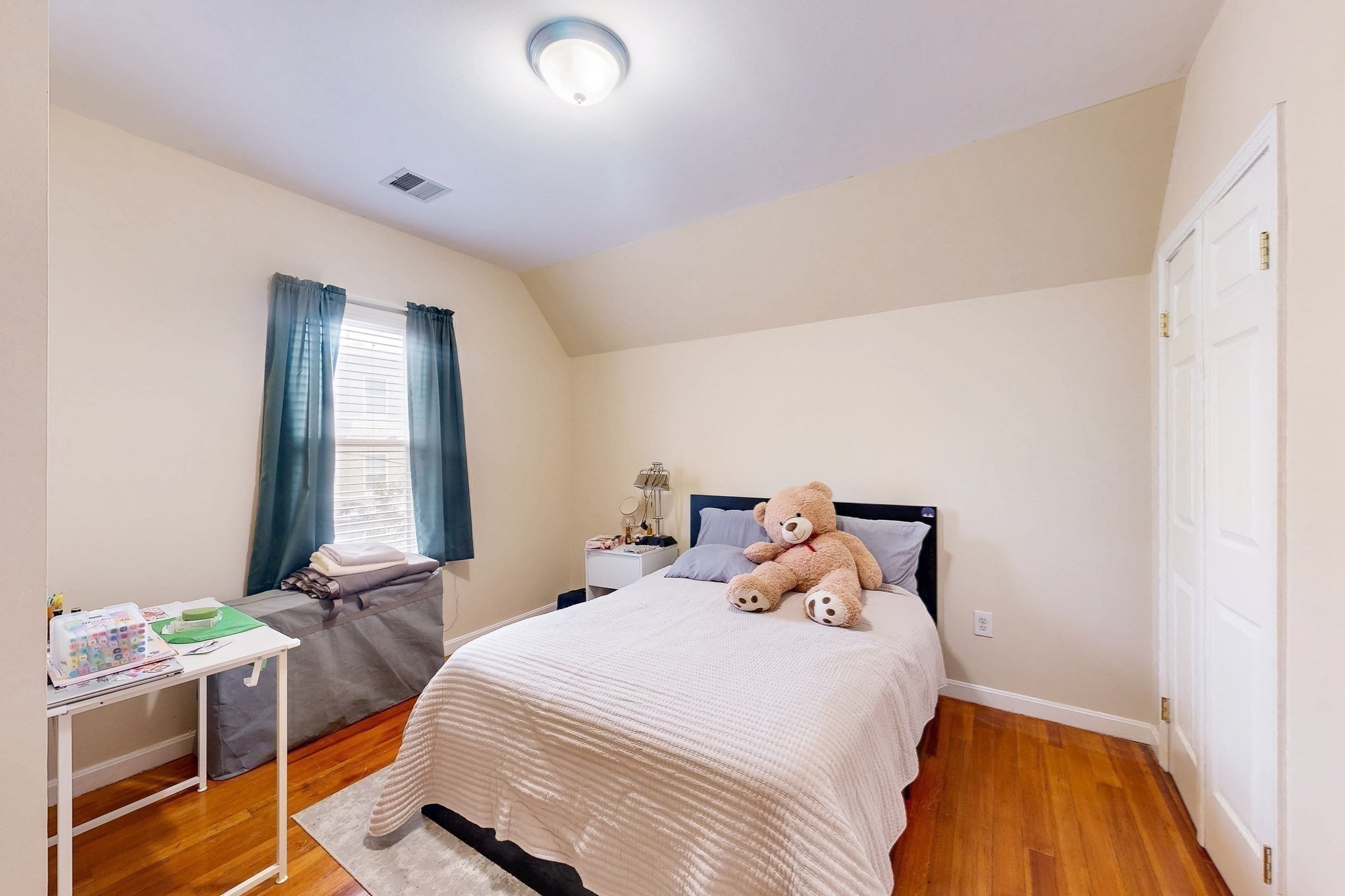Property Description
Property Overview
Property Details click or tap to expand
Kitchen, Dining, and Appliances
- Kitchen Dimensions: 15X16
- Kitchen Level: First Floor
- Closet/Cabinets - Custom Built, Countertops - Stone/Granite/Solid, Flooring - Hardwood, Kitchen Island, Open Floor Plan, Stainless Steel Appliances, Window(s) - Bay/Bow/Box
- Washer Hookup
Bedrooms
- Bedrooms: 3
- Master Bedroom Dimensions: 13X14
- Master Bedroom Level: First Floor
- Master Bedroom Features: Closet, Flooring - Hardwood, Window(s) - Bay/Bow/Box
- Bedroom 2 Dimensions: 12X15
- Bedroom 2 Level: Second Floor
- Master Bedroom Features: Closet - Walk-in, Flooring - Hardwood, Window(s) - Bay/Bow/Box
- Bedroom 3 Dimensions: 12X11
- Bedroom 3 Level: Second Floor
- Master Bedroom Features: Closet, Flooring - Hardwood, Window(s) - Bay/Bow/Box
Other Rooms
- Total Rooms: 9
- Living Room Dimensions: 12X13
- Living Room Level: First Floor
- Living Room Features: Flooring - Hardwood, Open Floor Plan, Recessed Lighting, Window(s) - Bay/Bow/Box
- Laundry Room Features: Concrete Floor, Unfinished Basement
Bathrooms
- Full Baths: 2
- Bathroom 1 Dimensions: 5X10
- Bathroom 1 Level: First Floor
- Bathroom 1 Features: Bathroom - Full, Bathroom - Tiled With Tub
- Bathroom 2 Dimensions: 9X8
- Bathroom 2 Level: Second Floor
- Bathroom 2 Features: Bathroom - Full, Bathroom - With Shower Stall
Amenities
- Bike Path
- Highway Access
- House of Worship
- Marina
- Park
- Private School
- Public School
- Public Transportation
- Shopping
- Tennis Court
- T-Station
- Walk/Jog Trails
Utilities
- Heating: Forced Air, Oil
- Hot Water: Natural Gas
- Cooling: Central Air
- Electric Info: 220 Volts, At Street
- Energy Features: Prog. Thermostat
- Utility Connections: for Electric Dryer, for Gas Oven, for Gas Range, Washer Hookup
- Water: City/Town Water, Private
- Sewer: City/Town Sewer, Private
Interior Features
- Square Feet: 1388
- Accessability Features: Unknown
Construction
- Year Built: 1900
- Type: Detached
- Style: Colonial, Detached,
- Foundation Info: Fieldstone, Poured Concrete
- Flooring Type: Bamboo, Hardwood, Tile
- Lead Paint: Unknown
- Warranty: No
Exterior & Lot
- Lot Description: Fenced/Enclosed
- Exterior Features: Deck - Roof, Fenced Yard, Gutters
- Road Type: Public
- Waterfront Features: Harbor
- Distance to Beach: 1/10 to 3/10
- Beach Ownership: Public
- Beach Description: Harbor
Other Information
- MLS ID# 73381066
- Last Updated: 05/29/25
- HOA: No
- Reqd Own Association: Unknown
Property History click or tap to expand
| Date | Event | Price | Price/Sq Ft | Source |
|---|---|---|---|---|
| 05/28/2025 | New | $799,000 | $576 | MLSPIN |
Mortgage Calculator
Map & Resources
Excel Academy Charter School
Charter School, Grades: 5-12
0.16mi
Selma's Kitchen
Fast Food
0.29mi
Burger King
Burger (Fast Food)
0.44mi
Subway
Sandwich (Fast Food)
0.45mi
Planet Fitness
Fitness Centre
0.27mi
Boston Scores Field at Salesian Heights
Sports Centre
0.15mi
Saratogo St Play Area
Municipal Park
0.13mi
Constitution Beach
State Park
0.14mi
Constitution Beach
State Park
0.15mi
McLean Playground
Municipal Park
0.16mi
Constitution Beach
State Park
0.19mi
Al Festa Field
Park
0.19mi
Manuel Mendoza Square
Park
0.33mi
Neptune Green
Park
0.41mi
First Priorities Credit Union
Bank
0.32mi
East Boston Savings Bank
Bank
0.41mi
Richdale's
Convenience
0.14mi
Bennington St @ Byron St
0.11mi
Bennington St @ Byron St
0.12mi
Bennington St @ Moore St
0.13mi
Bennington St @ Moore St
0.15mi
Bennington St @ Harmony St
0.23mi
Bennington St @ Curtis St
0.24mi
Bennington St @ Westbrook St
0.27mi
Bennington St @ Westbrook St
0.27mi
Seller's Representative: O'Connor & Highland, Keller Williams Realty Boston-Metro | Back Bay
MLS ID#: 73381066
© 2025 MLS Property Information Network, Inc.. All rights reserved.
The property listing data and information set forth herein were provided to MLS Property Information Network, Inc. from third party sources, including sellers, lessors and public records, and were compiled by MLS Property Information Network, Inc. The property listing data and information are for the personal, non commercial use of consumers having a good faith interest in purchasing or leasing listed properties of the type displayed to them and may not be used for any purpose other than to identify prospective properties which such consumers may have a good faith interest in purchasing or leasing. MLS Property Information Network, Inc. and its subscribers disclaim any and all representations and warranties as to the accuracy of the property listing data and information set forth herein.
MLS PIN data last updated at 2025-05-29 03:30:00















































































































































































































































































