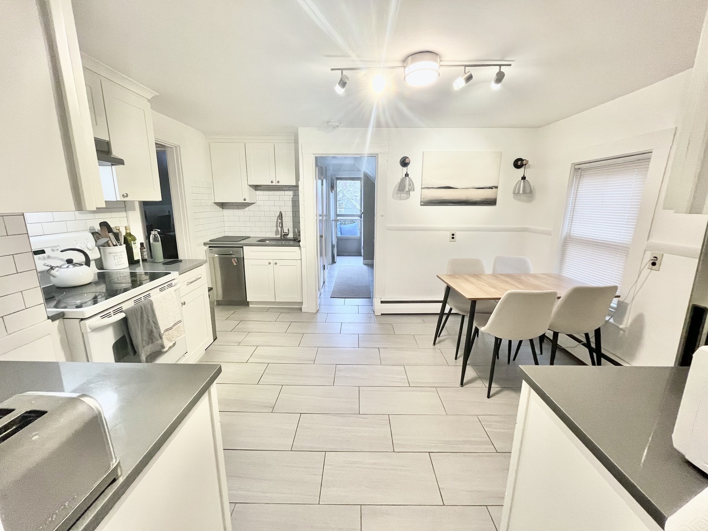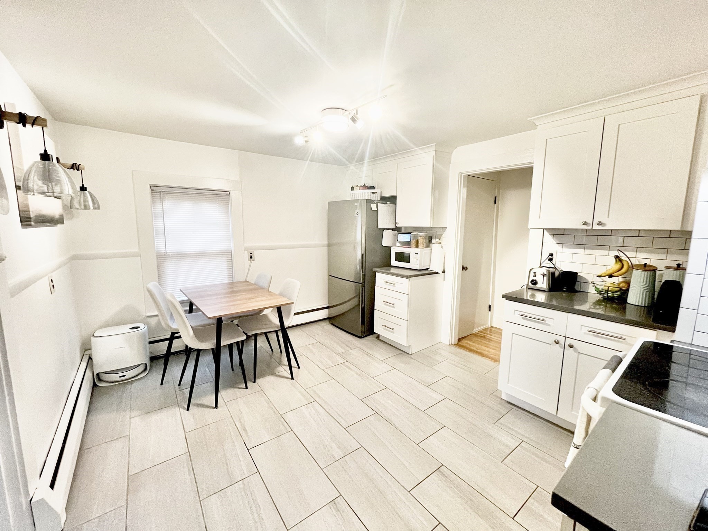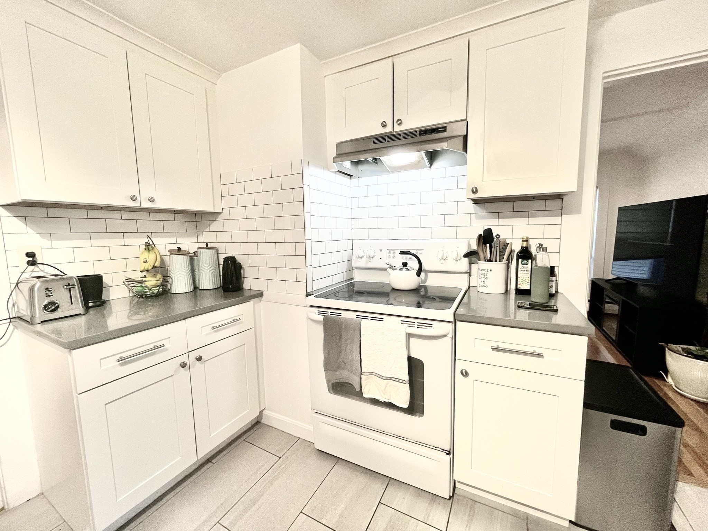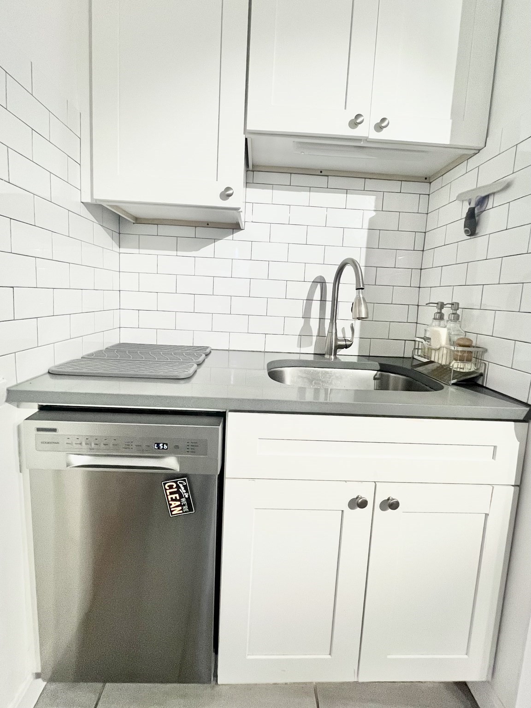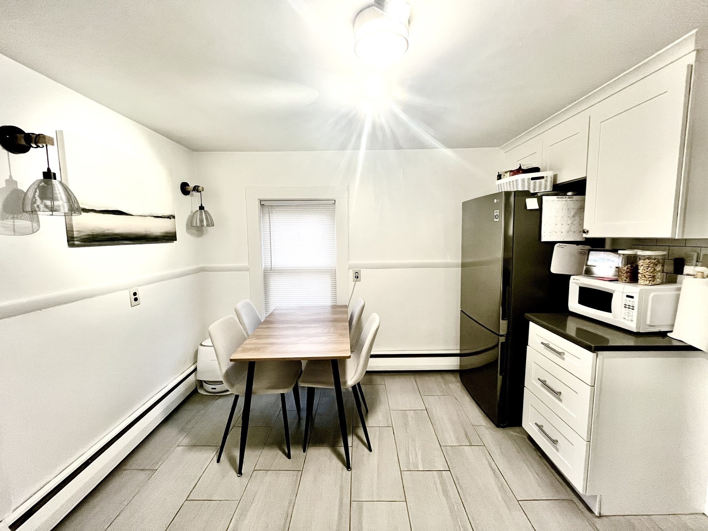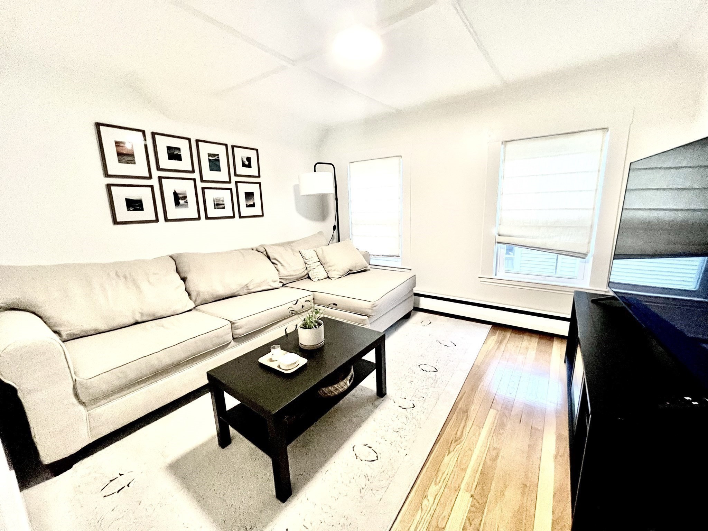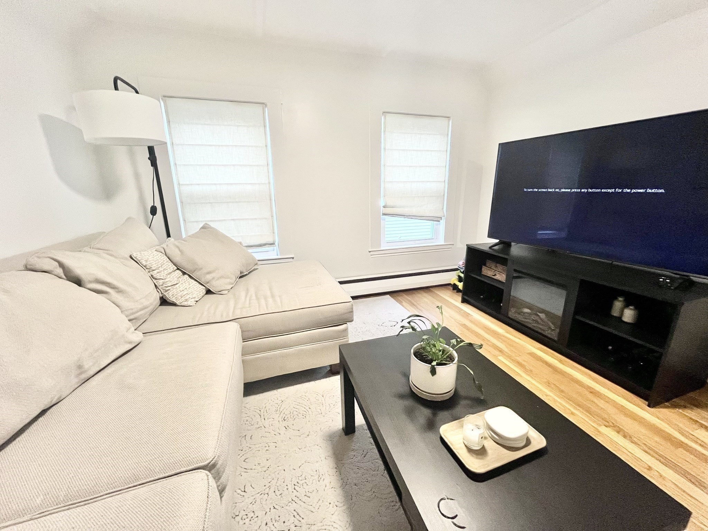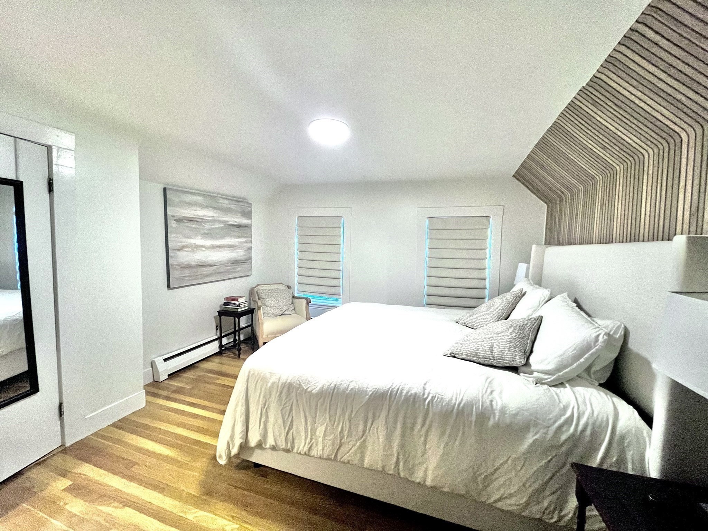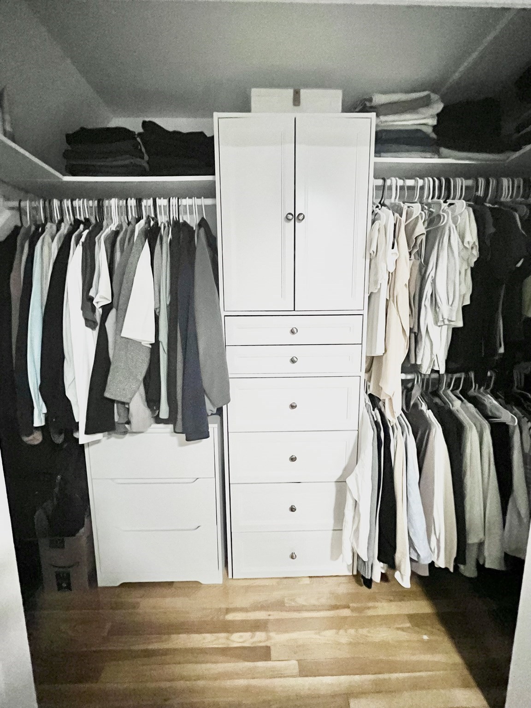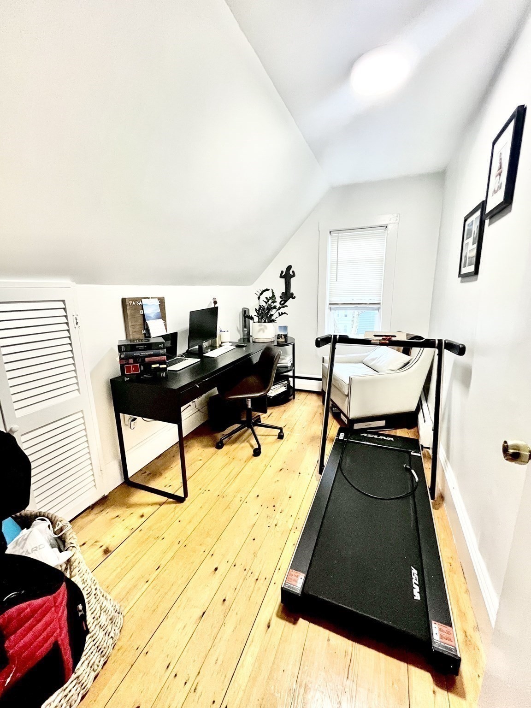Property Description
Property Overview
Property Details click or tap to expand
Kitchen, Dining, and Appliances
- Kitchen Level: Third Floor
- Dishwasher - ENERGY STAR, Dryer - ENERGY STAR, Freezer, Rangetop - ENERGY STAR, Refrigerator - ENERGY STAR, Wall Oven, Washer - ENERGY STAR
Bedrooms
- Bedrooms: 2
- Master Bedroom Level: Third Floor
- Bedroom 2 Level: Third Floor
Other Rooms
- Total Rooms: 4
- Living Room Level: Third Floor
Bathrooms
- Full Baths: 1
- Bathroom 1 Level: Third Floor
Amenities
- Amenities: Bike Path, Highway Access, House of Worship, Laundromat, Park, Public School, Public Transportation
- Association Fee Includes: Landscaping, Master Insurance, Sewer, Snow Removal, Water
Utilities
- Heating: Extra Flue, Forced Air, Gas, Heat Pump, Oil
- Cooling: Window AC
- Electric Info: 220 Volts, At Street
- Utility Connections: for Electric Oven, for Electric Range
- Water: City/Town Water, Private
- Sewer: City/Town Sewer, Private
Unit Features
- Square Feet: 754
- Unit Building: 3
- Unit Level: 3
- Interior Features: Internet Available - Unknown
- Floors: 1
- Pets Allowed: No
- Laundry Features: In Unit
- Accessability Features: No
Condo Complex Information
- Condo Name: 10 Edith Ave Condominium
- Condo Type: Condo
- Complex Complete: Yes
- Number of Units: 3
- Number of Units Owner Occupied: 2
- Elevator: No
- Condo Association: U
- HOA Fee: $209
- Fee Interval: Monthly
- Management: No Management
Construction
- Year Built: 1900
- Style: 2/3 Family, Houseboat, Tudor
- Construction Type: Aluminum, Frame
- Roof Material: Asphalt/Composition Shingles, Rubber
- Flooring Type: Tile, Vinyl, Wood
- Lead Paint: Unknown
- Warranty: No
Garage & Parking
- Garage Parking: Assigned
- Parking Features: 1-10 Spaces, Assigned, Exclusive Parking, Garage, Off Site, Off-Street
- Parking Spaces: 2
Exterior & Grounds
- Exterior Features: Deck
- Pool: No
Other Information
- MLS ID# 73354679
- Last Updated: 06/02/25
- Documents on File: Arch Drawings, Association Financial Statements, Certificate of Insurance, Feasibility Study, Land Survey, Legal Description, Master Deed, Site Plan, Topographical Map
Property History click or tap to expand
| Date | Event | Price | Price/Sq Ft | Source |
|---|---|---|---|---|
| 06/02/2025 | Contingent | $335,000 | $444 | MLSPIN |
| 06/01/2025 | Active | $335,000 | $444 | MLSPIN |
| 05/28/2025 | Price Change | $335,000 | $444 | MLSPIN |
| 04/07/2025 | Active | $349,999 | $464 | MLSPIN |
| 04/03/2025 | New | $349,999 | $464 | MLSPIN |
| 10/04/2021 | Sold | $300,000 | $398 | MLSPIN |
| 08/27/2021 | Under Agreement | $289,000 | $383 | MLSPIN |
| 08/14/2021 | Contingent | $289,000 | $383 | MLSPIN |
| 08/03/2021 | Active | $289,000 | $383 | MLSPIN |
| 07/07/2019 | Sold | $185,000 | $245 | MLSPIN |
| 05/03/2019 | Under Agreement | $199,900 | $265 | MLSPIN |
| 04/23/2019 | Contingent | $199,900 | $265 | MLSPIN |
| 04/09/2019 | Active | $199,900 | $265 | MLSPIN |
| 09/30/2018 | Expired | $289,000 | $383 | MLSPIN |
| 06/22/2018 | Temporarily Withdrawn | $289,000 | $383 | MLSPIN |
| 06/22/2018 | Back on Market | $289,000 | $383 | MLSPIN |
| 06/19/2018 | Contingent | $289,000 | $383 | MLSPIN |
| 05/19/2018 | Active | $289,000 | $383 | MLSPIN |
Mortgage Calculator
Map & Resources
Pope John XXIII High School
Private School, Grades: 9-12
0.21mi
Everett High School
Grades: 9 - 12
0.21mi
Everett High School
Public Secondary School, Grades: 9-12
0.27mi
Lafayette School
Public Elementary School, Grades: K-8
0.37mi
Bella Rosa Cafe and Lounge
Bar
0.19mi
El Houriya Cafe
Moroccan (Cafe)
0.45mi
Little Mania
Brazilian & Salgado (Fast Food)
0.2mi
Dunkin Donuts
Donut (Fast Food)
0.24mi
Dar Hee
Chinese Restaurant
0.11mi
Mixed Grill Cafe
Italian & Brazillian & Breakfast Restaurant
0.13mi
Winners Sports Bar and Grill
Restaurant
0.15mi
Latin Café
Sandwich Restaurant
0.16mi
Andreia's Grooming
Pet Grooming
0.2mi
Everett Emergency Communications Center
Fire Station
0.35mi
Everett Fire Department
Fire Station
0.36mi
Everett Fire Department
Fire Station
0.52mi
Everett Police
Local Police
0.34mi
Everett Recreation Center
Sports Centre
0.35mi
Glendale Park
Park
0.22mi
Joseph Werner's Park
Municipal Park
0.28mi
Edith Street Park
Park
0.29mi
Glendale Street Park
Park
0.31mi
Central Avenue Playground
Municipal Park
0.43mi
Arthur Nelson Playground
Playground
0.42mi
Eastern Bank
Bank
0.15mi
Eagle Bank
Bank
0.22mi
Members Plus Credit Union
Bank
0.32mi
Like a Boss
Hairdresser
0.03mi
Expert Eyebrow Threading
Eyebrow
0.03mi
Essense Salon
Hairdresser
0.12mi
Studio M Aesthetics and Spa
Hairdresser
0.13mi
Samira's Hair Salon and Esthetics
Hairdresser
0.13mi
Walgreens
Pharmacy
0.17mi
Everett Furniture
Furniture
0.14mi
Samy's Convenience Store
Convenience
0.11mi
Carranzas Market
Convenience
0.12mi
Latin Market
Convenience
0.16mi
El Valle de la Sultana Market
Convenience
0.19mi
La Espanol Americana
Convenience
0.2mi
The Corner Store Mart
Convenience
0.21mi
Broadway @ Edith Ave
0.03mi
Broadway @ Gledhill St
0.05mi
Broadway @ Marie Ave
0.08mi
Broadway @ Summit Ave
0.09mi
Broadway @ Coburn Terr
0.09mi
381 Ferry St opp Walnut St - Glendale Towers
0.12mi
Broadway @ Kenwood Rd
0.12mi
Ferry St @ Glendale St
0.12mi
Seller's Representative: Kim Hazeltine, Red Spade Realty LLC
MLS ID#: 73354679
© 2025 MLS Property Information Network, Inc.. All rights reserved.
The property listing data and information set forth herein were provided to MLS Property Information Network, Inc. from third party sources, including sellers, lessors and public records, and were compiled by MLS Property Information Network, Inc. The property listing data and information are for the personal, non commercial use of consumers having a good faith interest in purchasing or leasing listed properties of the type displayed to them and may not be used for any purpose other than to identify prospective properties which such consumers may have a good faith interest in purchasing or leasing. MLS Property Information Network, Inc. and its subscribers disclaim any and all representations and warranties as to the accuracy of the property listing data and information set forth herein.
MLS PIN data last updated at 2025-06-02 17:18:00


