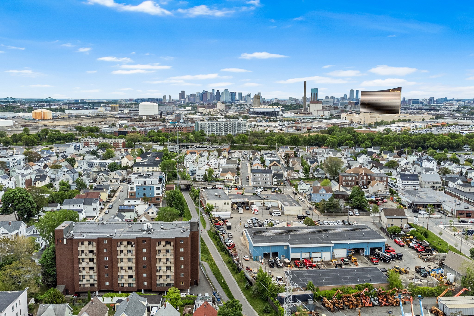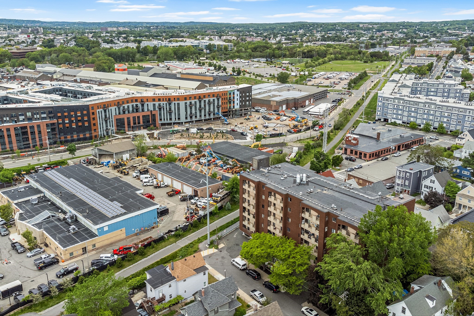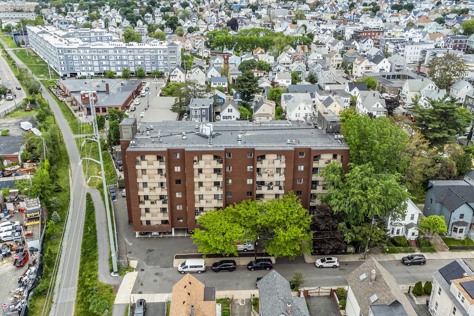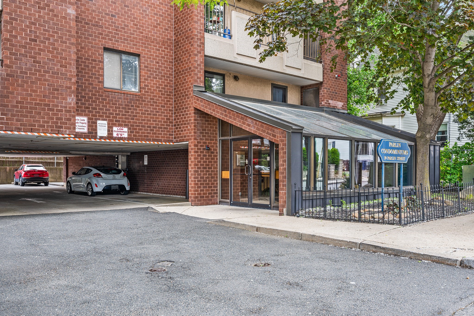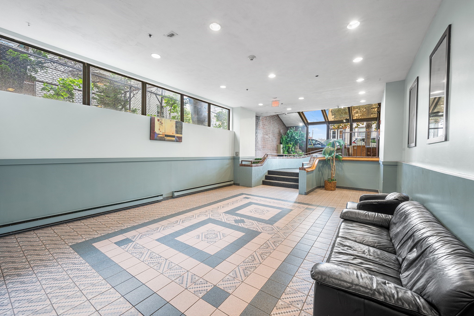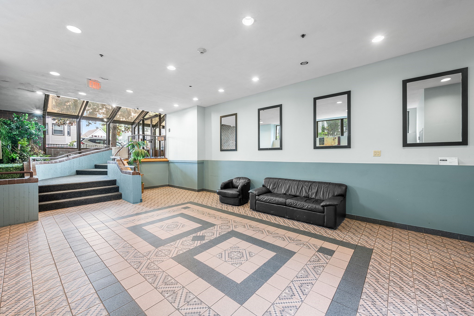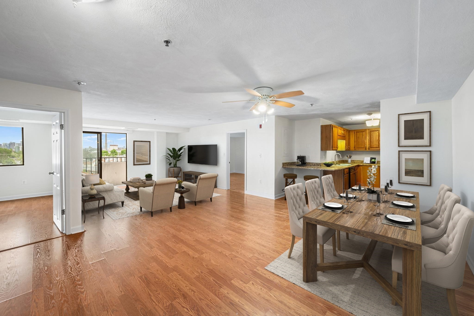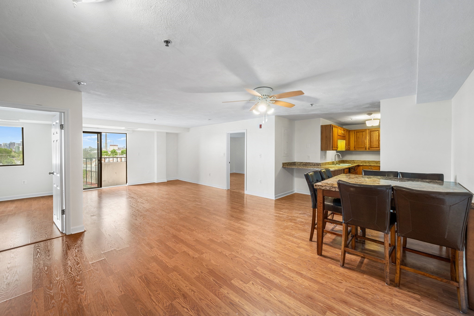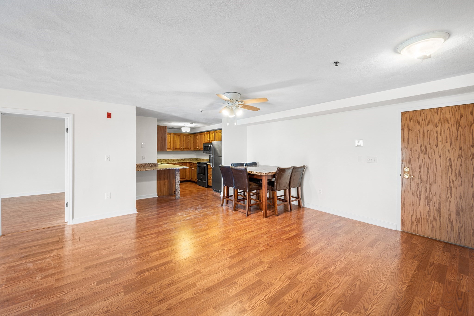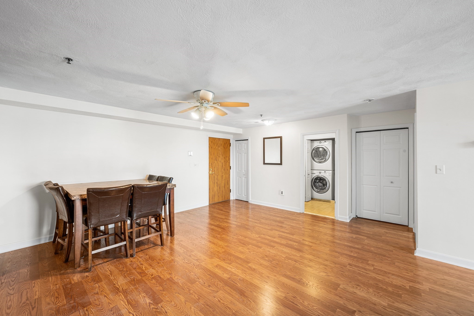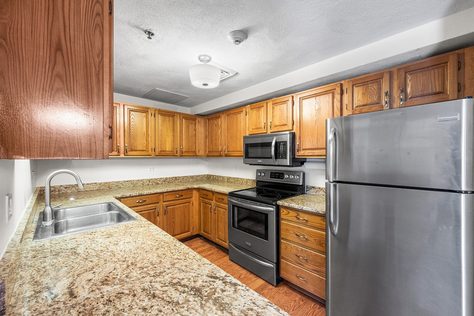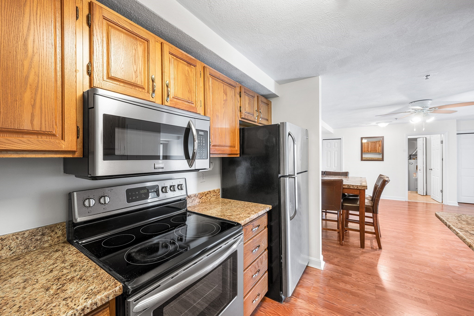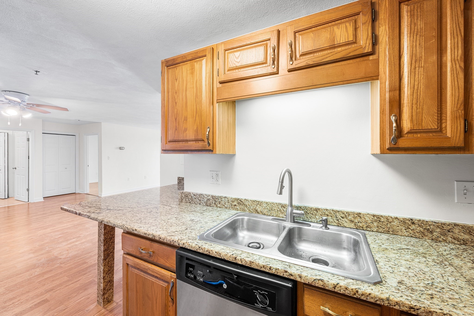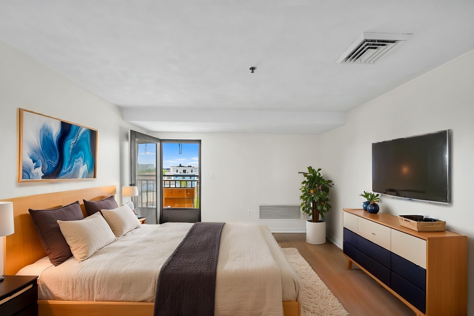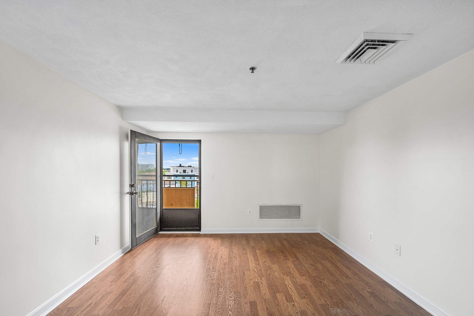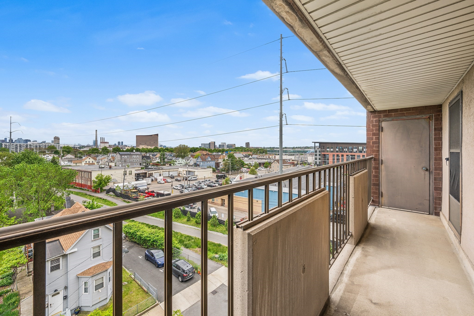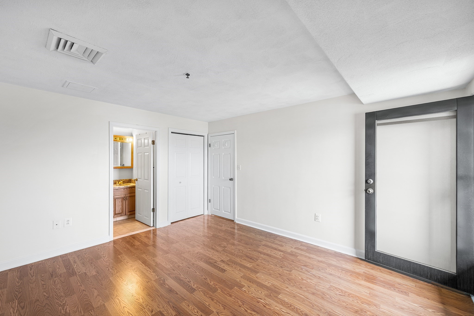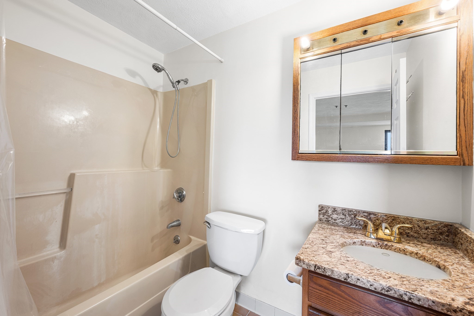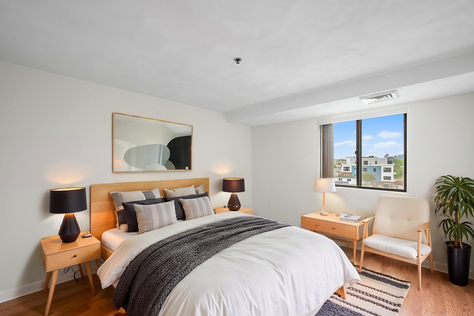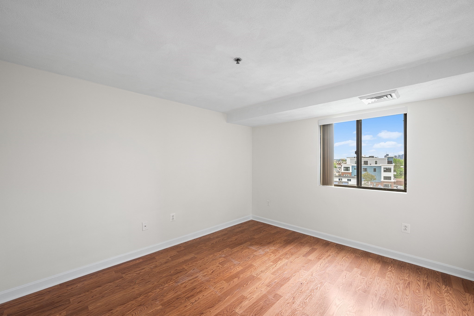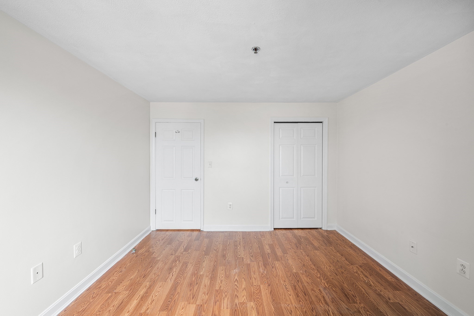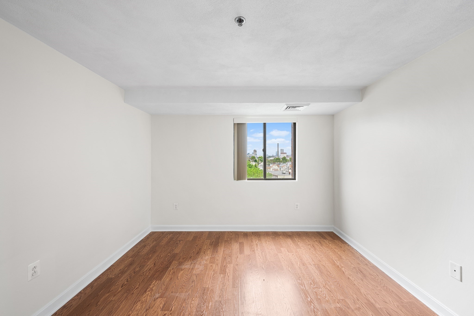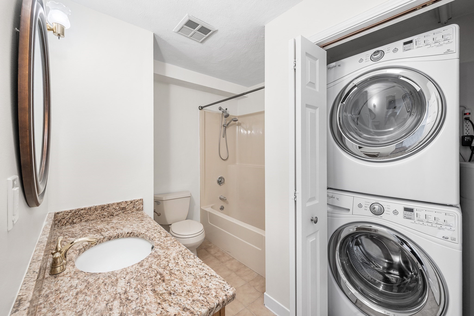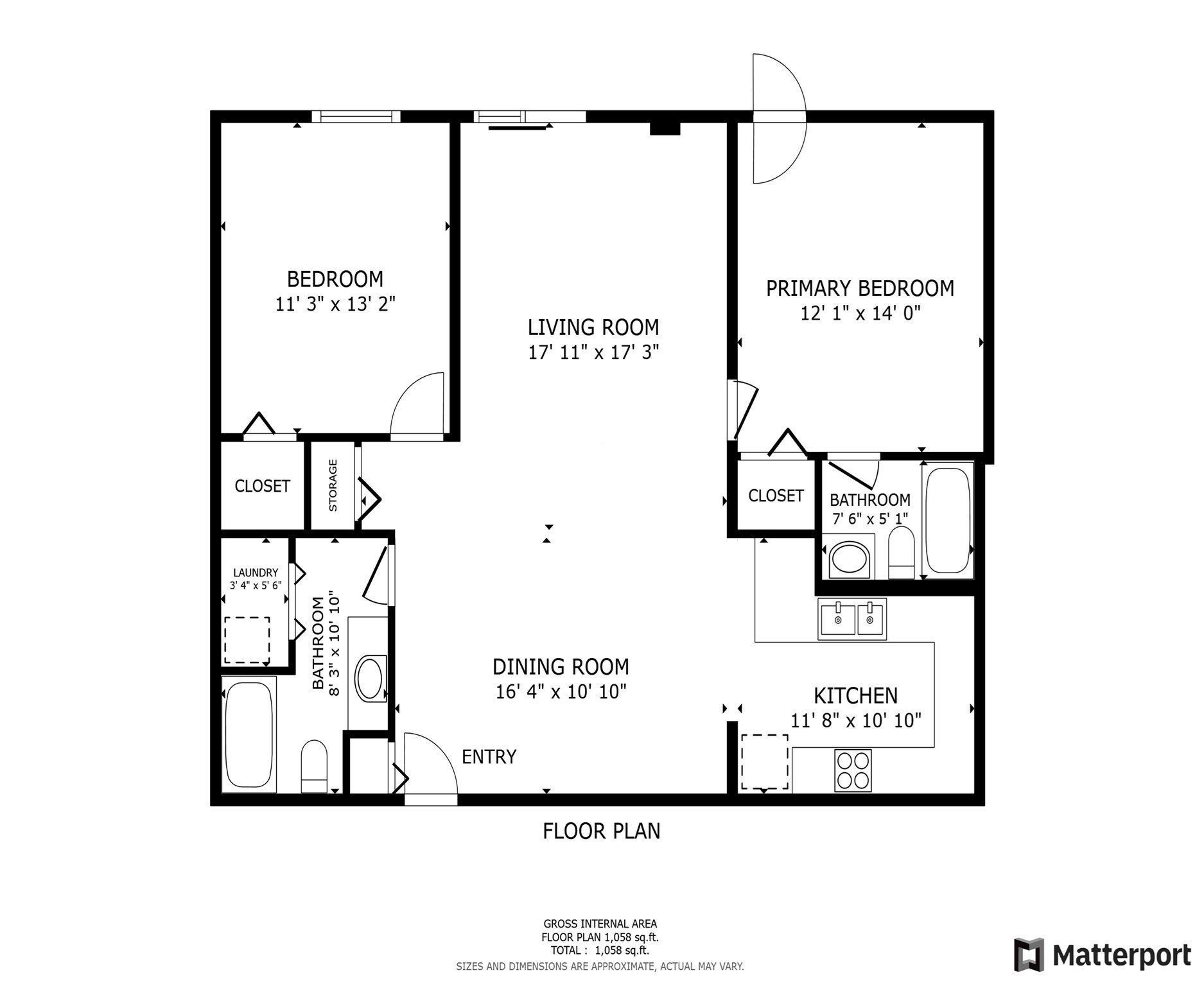Property Description
Property Overview
Property Details click or tap to expand
Kitchen, Dining, and Appliances
- Kitchen Level: First Floor
- Countertops - Stone/Granite/Solid, Flooring - Hardwood, Stainless Steel Appliances
- Dishwasher, Disposal, Dryer, Microwave, Range, Refrigerator, Washer
- Dining Room Level: First Floor
- Dining Room Features: Flooring - Hardwood, Open Floor Plan
Bedrooms
- Bedrooms: 2
- Master Bedroom Level: First Floor
- Master Bedroom Features: Bathroom - Full, Closet, Exterior Access, Flooring - Hardwood
- Bedroom 2 Level: First Floor
- Master Bedroom Features: Closet, Flooring - Hardwood
Other Rooms
- Total Rooms: 4
- Living Room Level: First Floor
- Living Room Features: Exterior Access, Flooring - Hardwood, Open Floor Plan, Slider
Bathrooms
- Full Baths: 2
- Master Bath: 1
- Bathroom 1 Level: First Floor
- Bathroom 1 Features: Bathroom - Full, Bathroom - With Tub & Shower, Flooring - Stone/Ceramic Tile
- Bathroom 2 Level: First Floor
- Bathroom 2 Features: Bathroom - Full, Bathroom - With Tub & Shower, Flooring - Stone/Ceramic Tile
Amenities
- Amenities: Highway Access, Laundromat, Park, Public School, Public Transportation, Shopping, T-Station, Walk/Jog Trails
- Association Fee Includes: Elevator, Exterior Maintenance, Extra Storage, Landscaping, Master Insurance, Security, Sewer, Snow Removal, Water
Utilities
- Heating: Central Heat, Electric, Electric, Forced Air, Forced Air, Oil, Space Heater
- Cooling: Central Air
- Electric Info: Circuit Breakers, Underground
- Energy Features: Insulated Doors, Insulated Windows
- Water: City/Town Water, Private
- Sewer: City/Town Sewer, Private
Unit Features
- Square Feet: 1038
- Unit Building: 503
- Unit Level: 6
- Unit Placement: Front|Upper
- Security: Intercom
- Floors: 1
- Pets Allowed: No
- Laundry Features: In Unit
- Accessability Features: Unknown
Condo Complex Information
- Condo Type: Condo
- Complex Complete: Yes
- Number of Units: 42
- Elevator: Yes
- Condo Association: U
- HOA Fee: $430
- Fee Interval: Monthly
- Management: Professional - Off Site
Construction
- Year Built: 1986
- Style: Mid-Rise, Other (See Remarks), Split Entry
- Construction Type: Brick
- Roof Material: Rubber
- Lead Paint: None
- Warranty: No
Garage & Parking
- Garage Parking: Carport
- Garage Spaces: 1
- Parking Features: 1-10 Spaces, Off-Street
- Parking Spaces: 1
Exterior & Grounds
- Exterior Features: Balcony
- Pool: No
Other Information
- MLS ID# 73381115
- Last Updated: 06/01/25
Property History click or tap to expand
| Date | Event | Price | Price/Sq Ft | Source |
|---|---|---|---|---|
| 05/28/2025 | New | $499,000 | $481 | MLSPIN |
| 06/29/2018 | Sold | $365,000 | $352 | MLSPIN |
| 06/02/2018 | Under Agreement | $349,000 | $336 | MLSPIN |
| 05/29/2018 | Active | $349,000 | $336 | MLSPIN |
| 10/15/2007 | Expired | $230,000 | $222 | MLSPIN |
| 09/30/2007 | Extended | $230,000 | $222 | MLSPIN |
| 08/27/2007 | Extended | $242,800 | $234 | MLSPIN |
| 07/11/2007 | Active | $252,800 | $244 | MLSPIN |
| 07/11/2007 | Active | $242,800 | $234 | MLSPIN |
Mortgage Calculator
Map & Resources
Adams School
Public Elementary School, Grades: PK
0.15mi
St Anthony Elementary
Private School, Grades: PK-8
0.24mi
St. Anthony Elementary School
Private School, Grades: PK-8
0.26mi
Sumner G. Whittier School
Public Elementary School, Grades: K-8
0.37mi
Devens School
Public School, Grades: K-12
0.42mi
Night Shift Brewing
Bar
0.22mi
Chriscilla's
Pizzeria
0.44mi
Everett Fire Department
Fire Station
0.33mi
Everett Fire Department
Fire Station
0.62mi
MetroRock
Fitness Centre. Sports: Climbing
0.19mi
Baldwin Avenue Park
Municipal Park
0.15mi
Wasgott Playground
Park
0.18mi
Pvt. John T. Kearins Playground "The Meadows"
Municipal Park
0.18mi
Sacramone Park
Municipal Park
0.21mi
Kearins Playground
Park
0.21mi
Thomas S. Rossetti Park
Park
0.22mi
Park L
Park
0.33mi
War Veteran's Park
Municipal Park
0.34mi
Appleton Street Playground
Playground
0.02mi
Everett Savings Bank
Bank
0.44mi
Santander
Bank
0.46mi
Marta Rabelo Hair Design
Hairdresser
0.45mi
Everett Family Dental
Dentist
0.46mi
Frederick E. Parlin Memorial Library
Library
0.35mi
Everett Square Convenience
Convenience
0.43mi
Supermercado Latino
Supermarket
0.45mi
Family Dollar
Variety Store
0.41mi
Dollar and Variety
Variety Store
0.44mi
Main St @ Winthrop St
0.1mi
202 Main St
0.1mi
Main St @ Tileston St
0.15mi
Main St @ Oakes St
0.17mi
Main St @ Baldwin Ave
0.18mi
Main St @ Baldwin Ave
0.19mi
Main St @ Elmwood St
0.22mi
Main St @ Clark St
0.25mi
Seller's Representative: Peter Cote, Redfin Corp.
MLS ID#: 73381115
© 2025 MLS Property Information Network, Inc.. All rights reserved.
The property listing data and information set forth herein were provided to MLS Property Information Network, Inc. from third party sources, including sellers, lessors and public records, and were compiled by MLS Property Information Network, Inc. The property listing data and information are for the personal, non commercial use of consumers having a good faith interest in purchasing or leasing listed properties of the type displayed to them and may not be used for any purpose other than to identify prospective properties which such consumers may have a good faith interest in purchasing or leasing. MLS Property Information Network, Inc. and its subscribers disclaim any and all representations and warranties as to the accuracy of the property listing data and information set forth herein.
MLS PIN data last updated at 2025-06-01 03:15:00


