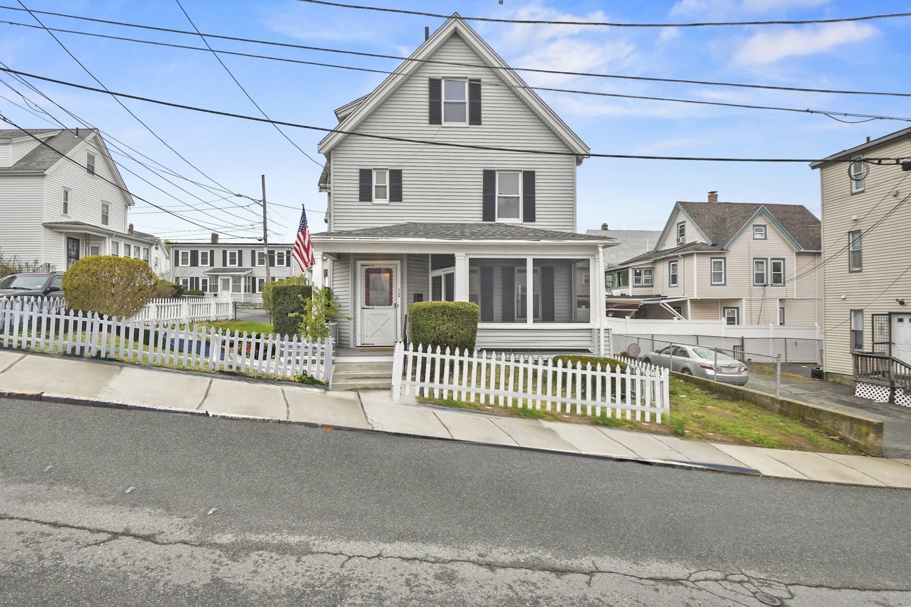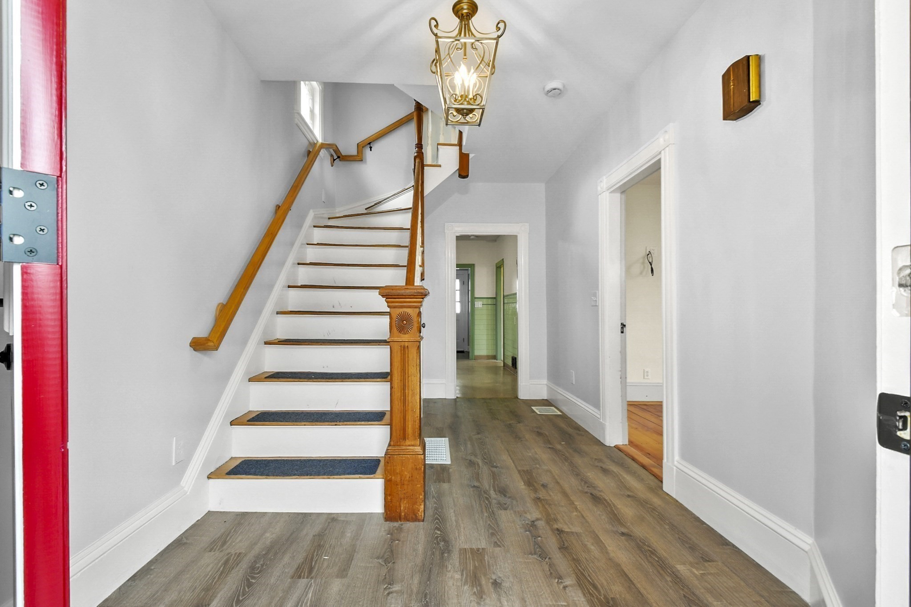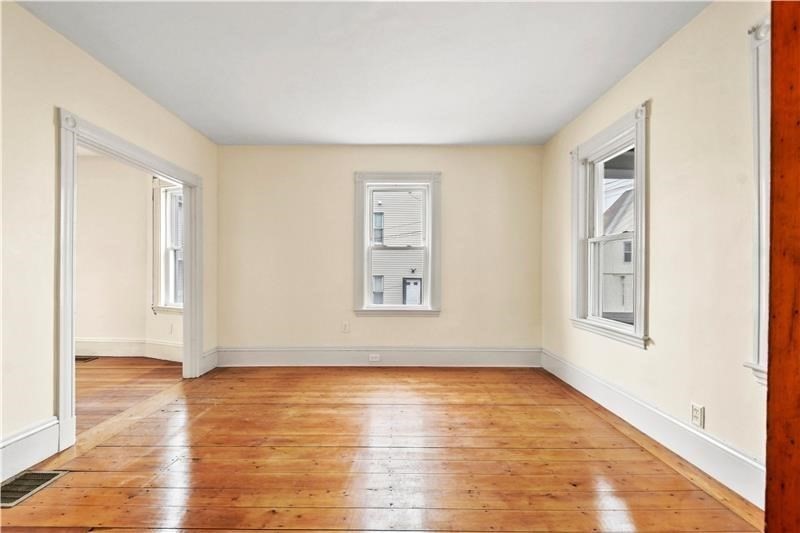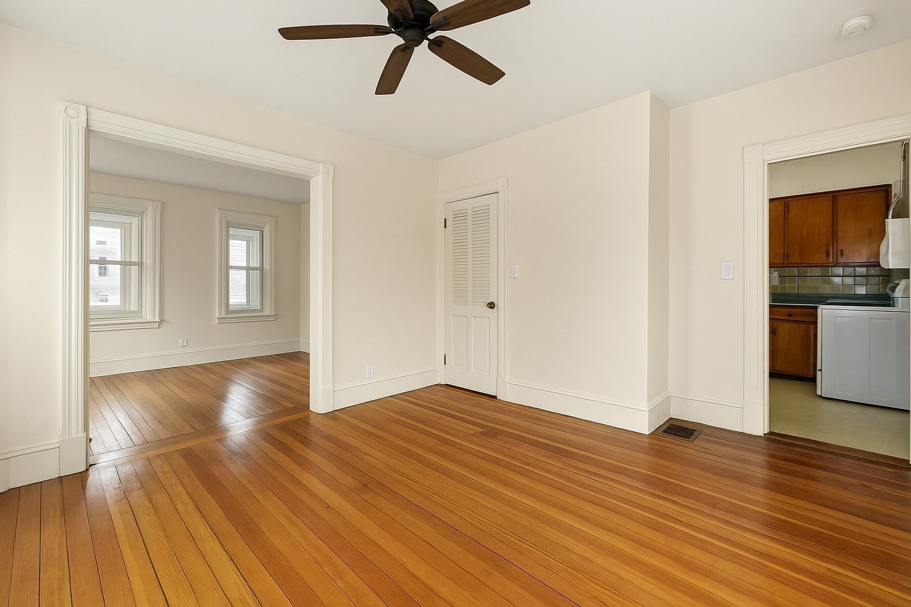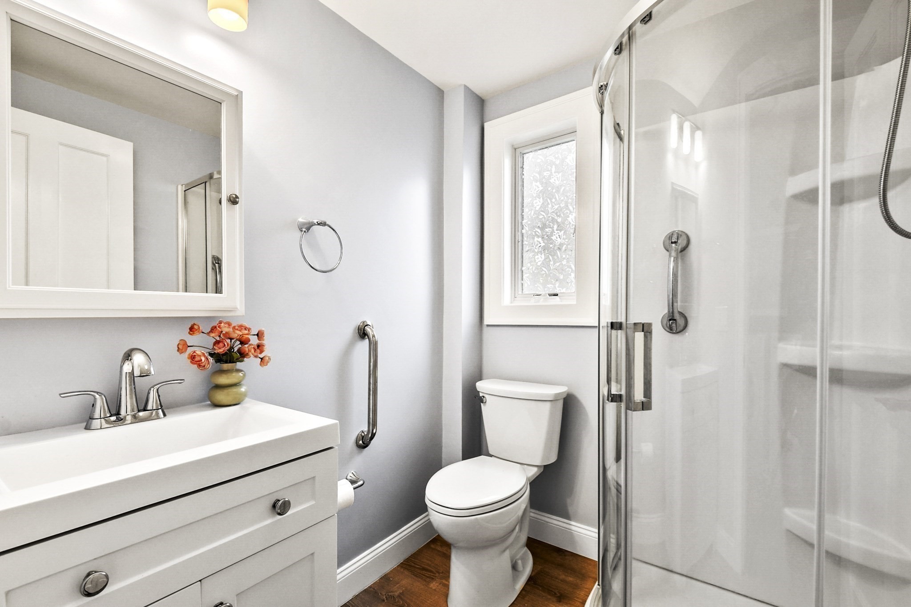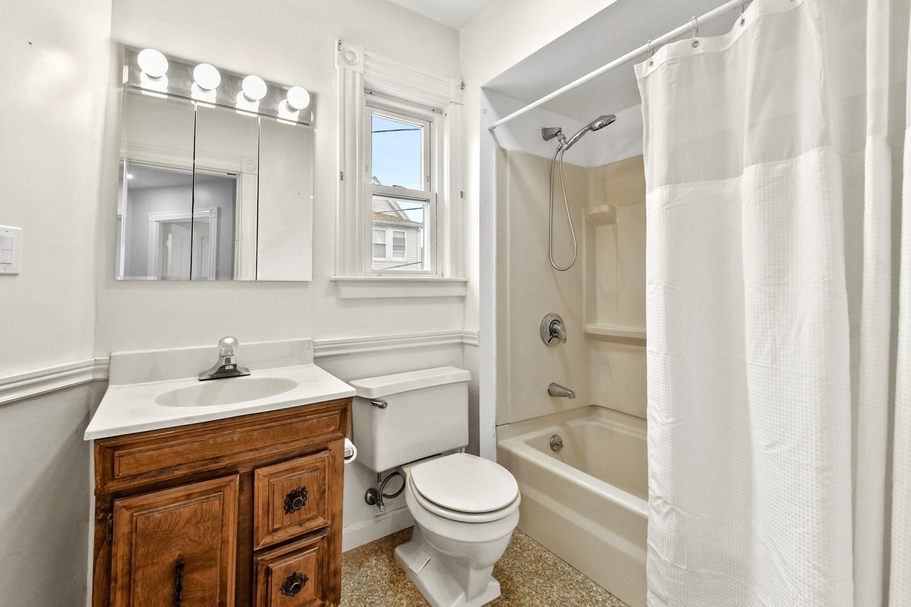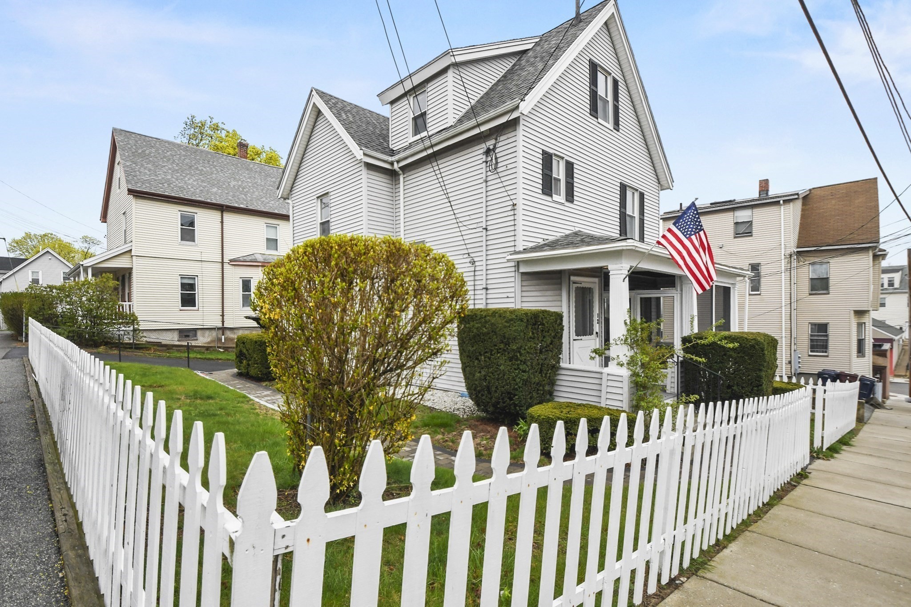Property Description
Property Overview
Property Details click or tap to expand
Kitchen, Dining, and Appliances
- Kitchen Dimensions: 11X12
- Kitchen Level: First Floor
- Bathroom - Full, Dryer Hookup - Electric, Exterior Access, Flooring - Vinyl, Washer Hookup
- Washer Hookup
- Dining Room Dimensions: 14X12
- Dining Room Level: First Floor
- Dining Room Features: Closet/Cabinets - Custom Built, Flooring - Hardwood
Bedrooms
- Bedrooms: 4
- Master Bedroom Dimensions: 12X13
- Master Bedroom Level: Third Floor
- Master Bedroom Features: Attic Access, Cable Hookup, Closet, Closet/Cabinets - Custom Built, Closet - Walk-in, Flooring - Wall to Wall Carpet, Recessed Lighting
- Bedroom 2 Dimensions: 12X13
- Bedroom 2 Level: Second Floor
- Master Bedroom Features: Cable Hookup, Ceiling Fan(s), Closet, Flooring - Wood
- Bedroom 3 Dimensions: 10X12
- Bedroom 3 Level: Second Floor
- Master Bedroom Features: Cable Hookup, Ceiling Fan(s), Closet, Flooring - Vinyl
Other Rooms
- Total Rooms: 9
- Living Room Dimensions: 13X13
- Living Room Level: First Floor
- Living Room Features: Cable Hookup, Ceiling Fan(s), Exterior Access, Flooring - Hardwood
- Laundry Room Features: Concrete Floor, Full, Interior Access, Walk Out
Bathrooms
- Full Baths: 2
- Bathroom 1 Dimensions: 9X6
- Bathroom 1 Level: Second Floor
- Bathroom 1 Features: Bathroom - Full, Bathroom - With Tub & Shower, Flooring - Vinyl
- Bathroom 2 Dimensions: 6X6
- Bathroom 2 Level: First Floor
- Bathroom 2 Features: Bathroom - Full, Bathroom - With Shower Stall, Flooring - Vinyl
Amenities
- Highway Access
- Public Transportation
Utilities
- Heating: Forced Air, Geothermal Heat Source, Humidifier, Individual, None, Oil, Oil, Other (See Remarks)
- Heat Zones: 2
- Hot Water: Natural Gas
- Cooling: Individual, None
- Electric Info: 200 Amps
- Energy Features: Prog. Thermostat
- Water: City/Town Water, Private
- Sewer: City/Town Sewer, Private
Garage & Parking
- Parking Features: Paved Driveway
- Parking Spaces: 3
Interior Features
- Square Feet: 2328
- Accessability Features: Unknown
Construction
- Year Built: 1910
- Type: Detached
- Style: Colonial, Detached,
- Construction Type: Aluminum, Conventional (2x4-2x6), Frame
- Foundation Info: Concrete Block, Granite
- Roof Material: Aluminum, Asphalt/Fiberglass Shingles
- UFFI: Unknown
- Flooring Type: Hardwood, Plywood, Vinyl, Wall to Wall Carpet
- Lead Paint: Unknown
- Warranty: No
Exterior & Lot
- Lot Description: Corner, Fenced/Enclosed
- Exterior Features: Fenced Yard, Gutters, Porch, Porch - Screened, Screens, Storage Shed
- Road Type: Paved
Other Information
- MLS ID# 73363546
- Last Updated: 05/22/25
- HOA: No
- Reqd Own Association: Unknown
Property History click or tap to expand
| Date | Event | Price | Price/Sq Ft | Source |
|---|---|---|---|---|
| 05/22/2025 | Contingent | $699,000 | $300 | MLSPIN |
| 05/19/2025 | Price Change | $699,000 | $300 | MLSPIN |
| 05/10/2025 | Active | $779,000 | $335 | MLSPIN |
| 05/06/2025 | Price Change | $779,000 | $335 | MLSPIN |
| 04/27/2025 | Active | $839,000 | $360 | MLSPIN |
| 04/23/2025 | New | $839,000 | $360 | MLSPIN |
Mortgage Calculator
Map & Resources
Lafayette School
Public Elementary School, Grades: K-8
0.25mi
Ferryway School
Public Elementary School, Grades: K-8
0.27mi
Bella Rosa Cafe and Lounge
Bar
0.24mi
El Houriya Cafe
Moroccan (Cafe)
0.03mi
Mr Fish & Noodle House
Chinese Restaurant
0.03mi
Sabores Lunch
Sandwich Restaurant
0.03mi
Mario's Bar & Grille
Italian Restaurant
0.04mi
Super Burritos
Salvadoran Restaurant
0.24mi
Dar Hee
Chinese Restaurant
0.33mi
Mini Bites Factory
Coxinha Restaurant
0.43mi
Everett Fire Department
Fire Station
0.53mi
Anderson Field at Lincoln Commons
Sports Centre. Sports: Baseball
0.36mi
Edith Street Park
Park
0.22mi
Lincoln Commons
Municipal Park
0.27mi
Central Avenue Playground
Municipal Park
0.3mi
Glendale Street Park
Park
0.32mi
Miller Park
Municipal Park
0.4mi
Eastern Bank
Bank
0.45mi
Adeline Hair Salon
Hairdresser
0.03mi
Family Barber Shop
Hairdresser
0.06mi
Javi's Barber Shop
Hairdresser
0.23mi
Divine Designs Salon
Hairdresser
0.24mi
Essense Salon
Hairdresser
0.33mi
Samira's Hair Salon and Esthetics
Hairdresser
0.33mi
Studio Zampirolli
Hairdresser
0.42mi
Everett Furniture
Furniture
0.42mi
7-Eleven
Convenience
0.05mi
Carranzas Market
Convenience
0.33mi
Samy's Convenience Store
Convenience
0.36mi
Latin Market
Convenience
0.43mi
El Valle de la Sultana Market
Convenience
0.46mi
Ferry St @ Rich St
0.03mi
Ferry St @ Belmont St
0.03mi
Ferry St @ Bennett St
0.1mi
Ferry St @ Coolidge St
0.12mi
Ferry St @ Harvard St
0.13mi
Ferry St @ Winthrop St
0.13mi
Cross St @ Ferry St
0.23mi
Ferry St @ Central Ave
0.23mi
Seller's Representative: Robert Leahey, Lamacchia Realty, Inc.
MLS ID#: 73363546
© 2025 MLS Property Information Network, Inc.. All rights reserved.
The property listing data and information set forth herein were provided to MLS Property Information Network, Inc. from third party sources, including sellers, lessors and public records, and were compiled by MLS Property Information Network, Inc. The property listing data and information are for the personal, non commercial use of consumers having a good faith interest in purchasing or leasing listed properties of the type displayed to them and may not be used for any purpose other than to identify prospective properties which such consumers may have a good faith interest in purchasing or leasing. MLS Property Information Network, Inc. and its subscribers disclaim any and all representations and warranties as to the accuracy of the property listing data and information set forth herein.
MLS PIN data last updated at 2025-05-22 09:46:00


