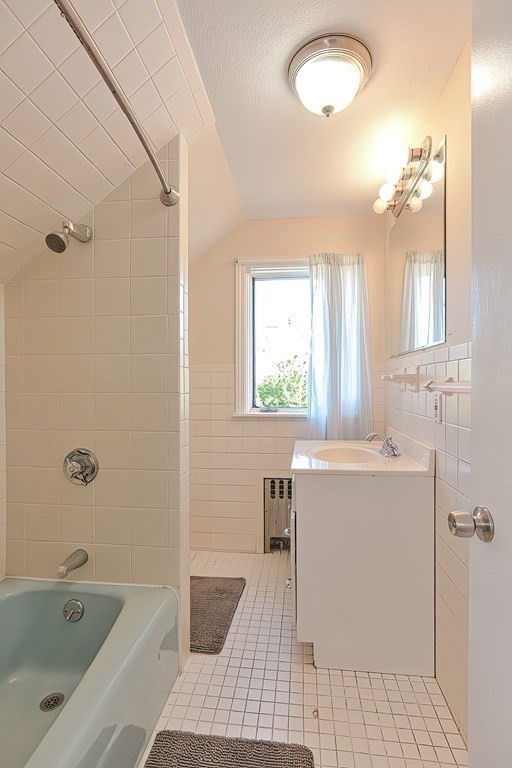Property Description
Property Overview
Property Details click or tap to expand
Kitchen, Dining, and Appliances
- Kitchen Dimensions: 20X13
- Closet, Dining Area, Flooring - Vinyl, Lighting - Overhead, Stainless Steel Appliances
- Dishwasher, Disposal, Dryer, Microwave, Range, Refrigerator, Washer, Washer Hookup
Bedrooms
- Bedrooms: 4
- Master Bedroom Dimensions: 14X13
- Master Bedroom Features: Closet - Double, Flooring - Hardwood, Lighting - Overhead
- Bedroom 2 Dimensions: 13X10
- Master Bedroom Features: Closet, Closet/Cabinets - Custom Built, Flooring - Hardwood, Lighting - Overhead
- Bedroom 3 Dimensions: 14X12
- Bedroom 3 Level: Second Floor
- Master Bedroom Features: Closet, Flooring - Hardwood, Lighting - Overhead
Other Rooms
- Total Rooms: 7
- Living Room Dimensions: 16X14
- Living Room Features: Cable Hookup, Flooring - Hardwood, Lighting - Overhead
- Laundry Room Features: Concrete Floor, Full, Sump Pump, Unfinished Basement
Bathrooms
- Full Baths: 2
- Bathroom 1 Dimensions: 9X5
- Bathroom 1 Features: Bathroom - Full, Bathroom - Tiled With Tub & Shower, Cabinets - Upgraded, Flooring - Stone/Ceramic Tile, Lighting - Overhead, Lighting - Sconce
- Bathroom 2 Dimensions: 8X7
- Bathroom 2 Level: Second Floor
- Bathroom 2 Features: Bathroom - Full, Bathroom - Tiled With Tub & Shower, Flooring - Stone/Ceramic Tile, Lighting - Overhead, Lighting - Sconce
Amenities
- Bike Path
- Highway Access
- Park
- Private School
- Public School
- Public Transportation
- Shopping
- T-Station
Utilities
- Heating: Electric Baseboard, Geothermal Heat Source, Hot Water Baseboard, Individual, Oil, Other (See Remarks)
- Heat Zones: 2
- Hot Water: Other (See Remarks), Varies Per Unit
- Cooling: 3 or More, Window AC
- Electric Info: Circuit Breakers, Underground
- Energy Features: Insulated Windows
- Utility Connections: for Electric Dryer, for Electric Oven, for Electric Range, Washer Hookup
- Water: City/Town Water, Private
- Sewer: City/Town Sewer, Private
Garage & Parking
- Garage Parking: Detached
- Garage Spaces: 1
- Parking Features: 1-10 Spaces, Attached, Off-Street, On Street Permit, Paved Driveway
- Parking Spaces: 5
Interior Features
- Square Feet: 1850
- Accessability Features: No
Construction
- Year Built: 1920
- Type: Detached
- Style: Colonial, Detached,
- Construction Type: Aluminum, Frame
- Foundation Info: Fieldstone
- Roof Material: Aluminum, Asphalt/Fiberglass Shingles
- Flooring Type: Hardwood, Tile, Vinyl
- Lead Paint: Unknown
- Warranty: No
Exterior & Lot
- Lot Description: Fenced/Enclosed, Level
- Exterior Features: Deck - Wood, Fenced Yard, Garden Area, Gutters, Porch
- Road Type: Paved, Public, Publicly Maint., Sidewalk
Other Information
- MLS ID# 73373021
- Last Updated: 05/31/25
- HOA: No
- Reqd Own Association: Unknown
Property History click or tap to expand
| Date | Event | Price | Price/Sq Ft | Source |
|---|---|---|---|---|
| 05/27/2025 | Price Change | $799,900 | $432 | MLSPIN |
| 05/16/2025 | Active | $819,900 | $443 | MLSPIN |
| 05/12/2025 | New | $819,900 | $443 | MLSPIN |
| 02/24/2023 | Canceled | $649,900 | $351 | MLSPIN |
| 01/04/2023 | Under Agreement | $649,900 | $351 | MLSPIN |
| 12/04/2022 | Active | $649,900 | $351 | MLSPIN |
| 11/30/2022 | Price Change | $649,900 | $351 | MLSPIN |
| 10/29/2022 | Active | $669,900 | $362 | MLSPIN |
| 10/25/2022 | Price Change | $669,900 | $362 | MLSPIN |
| 10/15/2022 | Active | $689,900 | $373 | MLSPIN |
| 10/11/2022 | New | $689,900 | $373 | MLSPIN |
Mortgage Calculator
Map & Resources
Webster Extension
Public Elementary School, Grades: PK
0.31mi
Parlin School
Public Elementary School, Grades: K-8
0.41mi
Devens School
Public School, Grades: K-12
0.43mi
Bella Rosa Cafe and Lounge
Bar
0.41mi
El Houriya Cafe
Moroccan (Cafe)
0.4mi
DiBiasi's
Sandwich Restaurant
0.35mi
Montecristo
Tacos And Pupusas Restaurant
0.36mi
Nana's Pizza
Pizzeria
0.37mi
Mario's Bar & Grille
Italian Restaurant
0.38mi
Sabores Lunch
Sandwich Restaurant
0.39mi
Mr Fish & Noodle House
Chinese Restaurant
0.4mi
Milly's Friends Grooming
Pet Grooming
0.36mi
Everett Fire Department
Fire Station
0.22mi
Everett Emergency Communications Center
Fire Station
0.61mi
Everett Fire Department
Fire Station
0.61mi
Everett Fire Department
Fire Station
0.61mi
Central Avenue Playground
Municipal Park
0.08mi
Swan Street Park
Park
0.1mi
Whittier Playground
Park
0.13mi
Henry Valpey Park
Municipal Park
0.2mi
Glendale Street Park
Park
0.2mi
Hancock Street Park
Municipal Park
0.23mi
Everett Orthodontics
Dentist
0.37mi
Broadway Dentist
Dentist
0.37mi
Optical Brasileira
Optician
0.38mi
Everett Dental Associates
Dentist
0.39mi
GK Dental, PC
Dentist
0.43mi
Northeast Eye Care
Optician
0.44mi
Members Plus Credit Union
Bank
0.36mi
Eastern Bank
Bank
0.45mi
McKinnon's Market & Super Butcher
Supermarket
0.35mi
Kipo's Market
Convenience
0.24mi
Kim's Convenience
Convenience
0.36mi
7-Eleven
Convenience
0.4mi
Carranzas Market
Convenience
0.43mi
El Valle de la Sultana Market
Convenience
0.43mi
Latin Market
Convenience
0.43mi
7-Eleven
Convenience
0.43mi
Hancock St @ Central Ave
0.01mi
Hancock St @ Tappan St
0.02mi
Hancock St @ Glendale Rd
0.14mi
Hancock St @ Dean St
0.15mi
Hancock St @ Belmont St
0.18mi
Hancock St @ Belmont St
0.19mi
62 Belmont St opp Kinsman St
0.24mi
Belmont St @ Kinsman St
0.25mi
Seller's Representative: Team Ladner, RE/MAX Harmony
MLS ID#: 73373021
© 2025 MLS Property Information Network, Inc.. All rights reserved.
The property listing data and information set forth herein were provided to MLS Property Information Network, Inc. from third party sources, including sellers, lessors and public records, and were compiled by MLS Property Information Network, Inc. The property listing data and information are for the personal, non commercial use of consumers having a good faith interest in purchasing or leasing listed properties of the type displayed to them and may not be used for any purpose other than to identify prospective properties which such consumers may have a good faith interest in purchasing or leasing. MLS Property Information Network, Inc. and its subscribers disclaim any and all representations and warranties as to the accuracy of the property listing data and information set forth herein.
MLS PIN data last updated at 2025-05-31 03:05:00


























































































































































































































































































