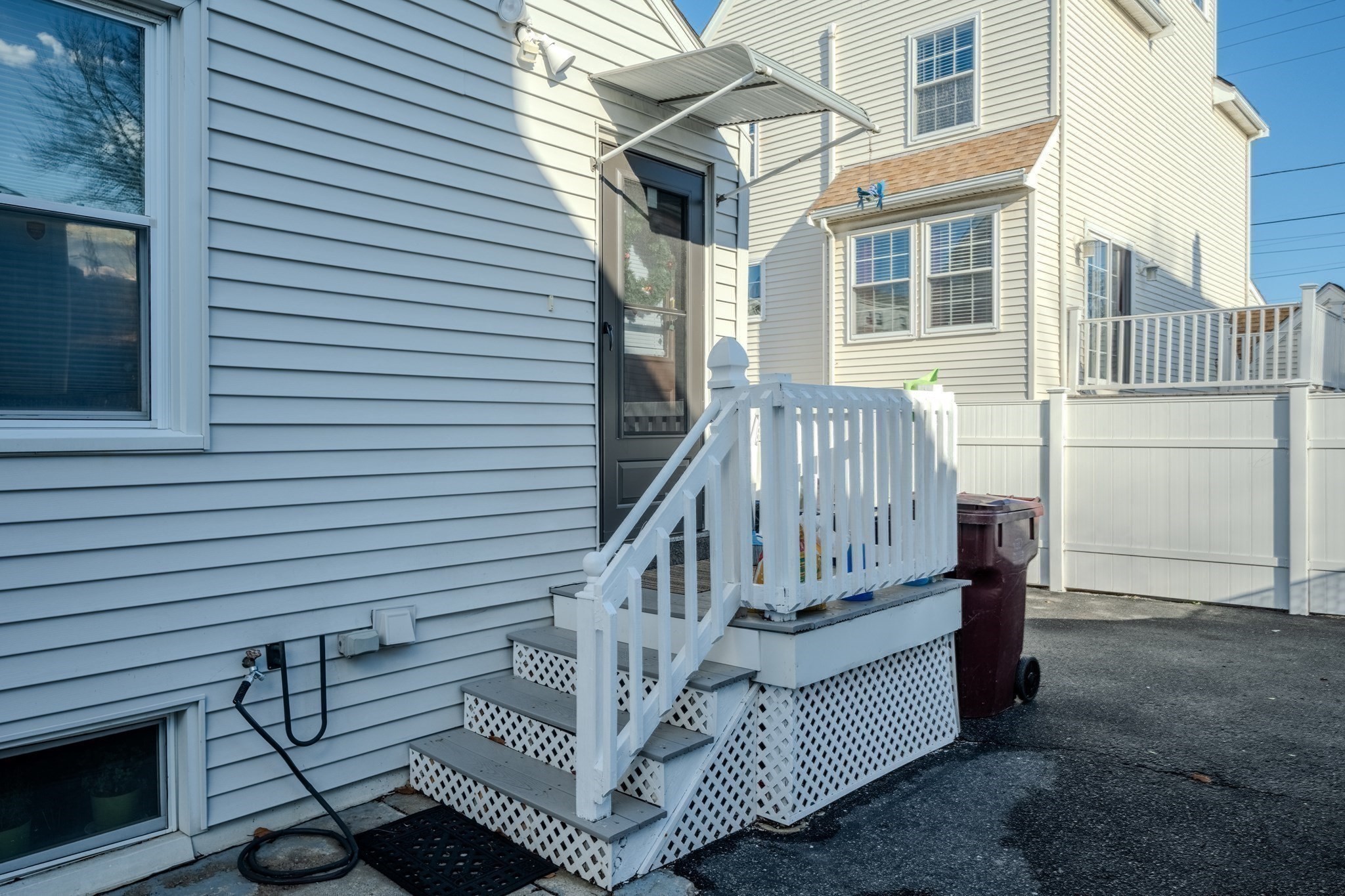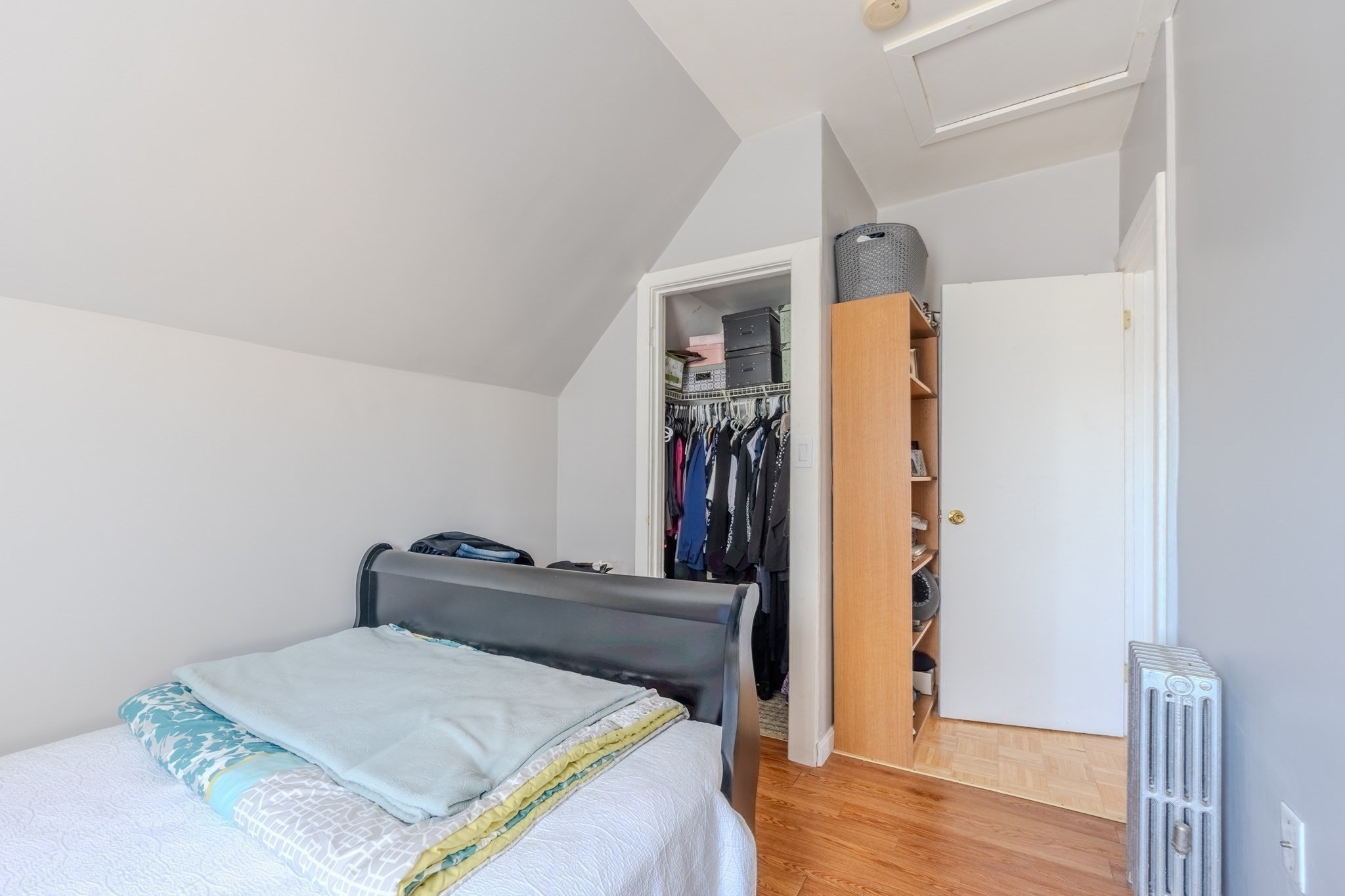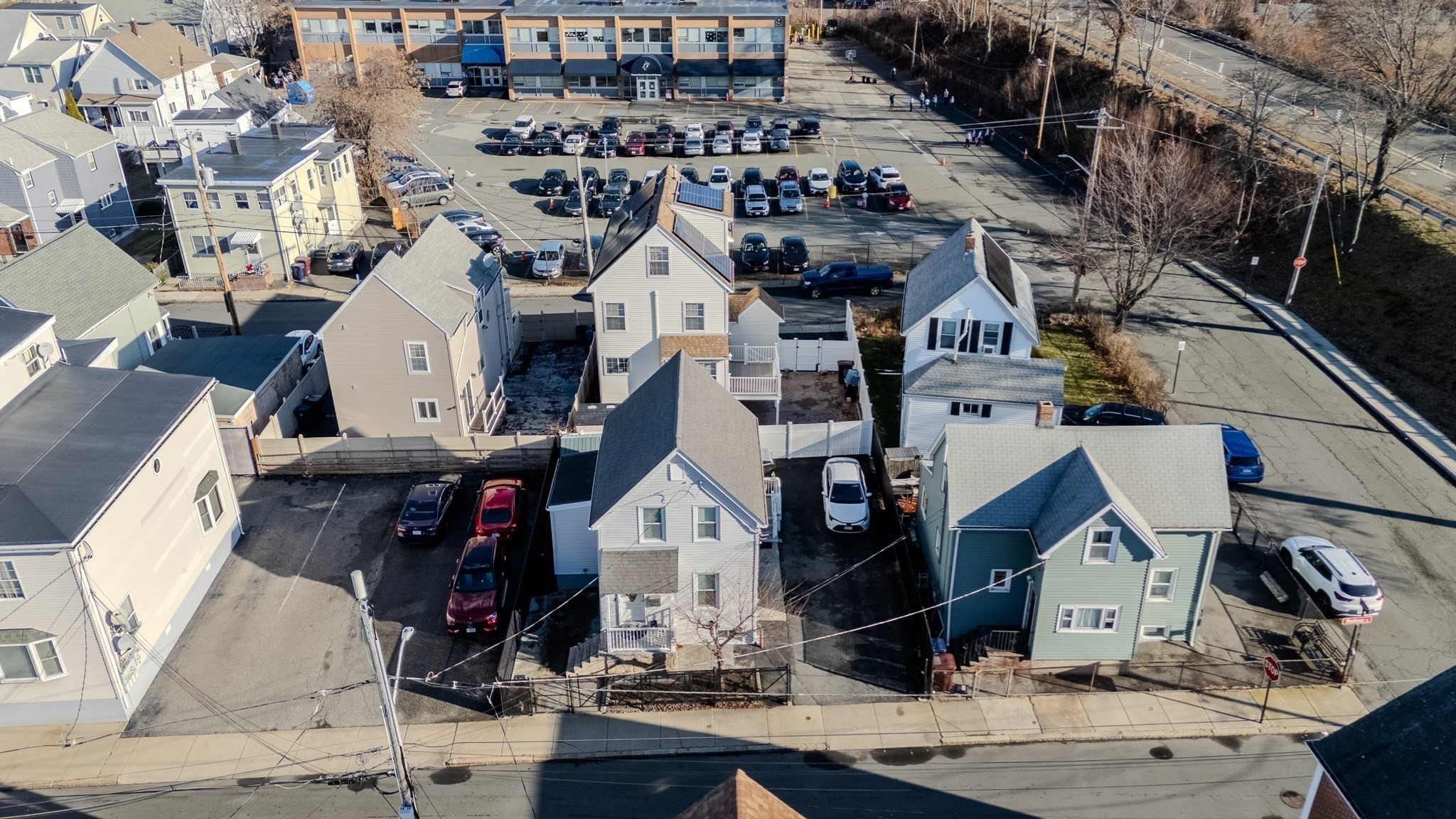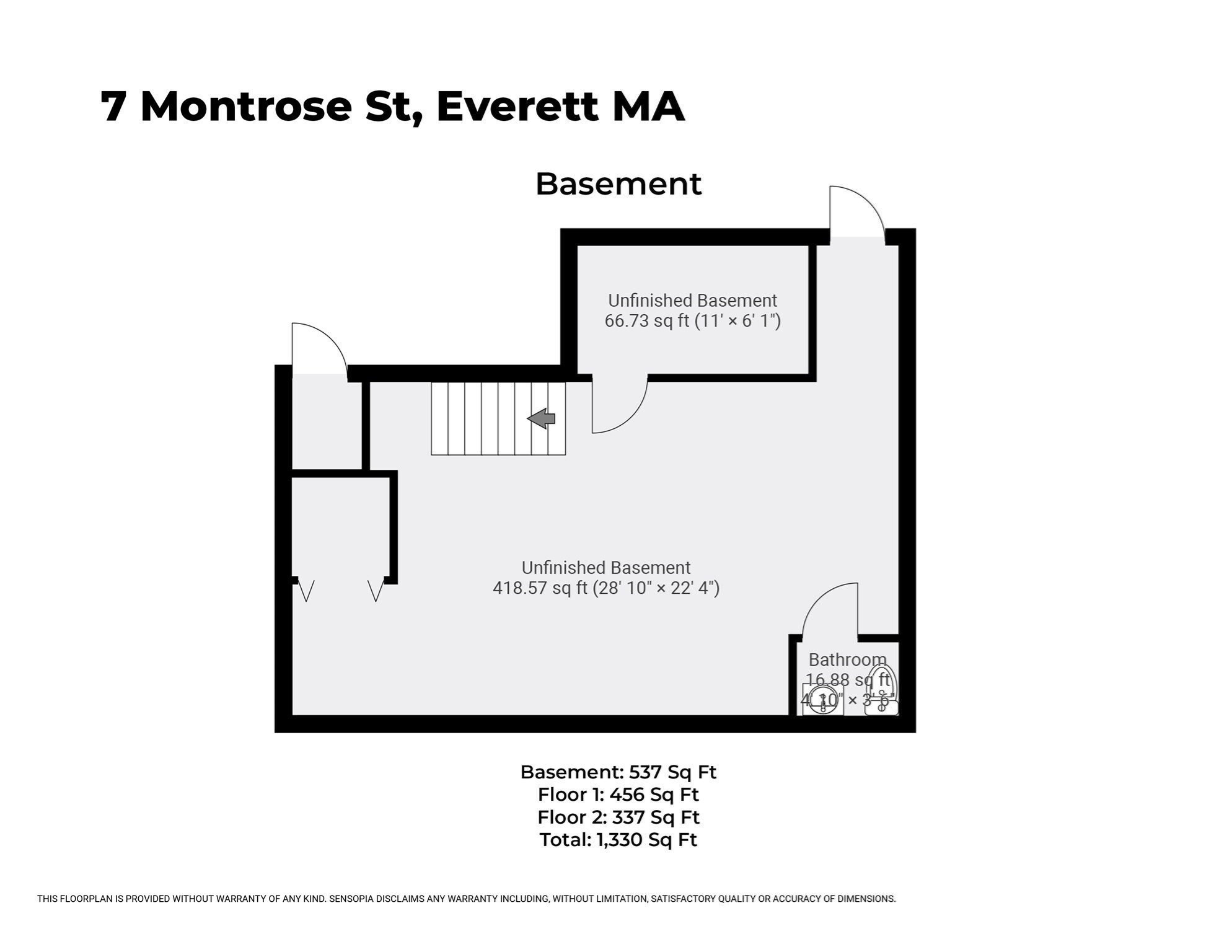Property Description
Property Overview
Property Details click or tap to expand
Kitchen, Dining, and Appliances
- Kitchen Dimensions: 14X16
- Kitchen Level: First Floor
- Dishwasher, Range, Refrigerator
Bedrooms
- Bedrooms: 3
- Master Bedroom Dimensions: 13X8
- Master Bedroom Level: Second Floor
- Bedroom 2 Dimensions: 9X12
- Bedroom 2 Level: Second Floor
- Bedroom 3 Dimensions: 10X8
- Bedroom 3 Level: Second Floor
Other Rooms
- Total Rooms: 7
- Living Room Dimensions: 11X10
- Living Room Level: First Floor
- Laundry Room Features: Full, Interior Access, Unfinished Basement
Bathrooms
- Full Baths: 1
- Half Baths 1
- Bathroom 1 Dimensions: 11X6
- Bathroom 1 Level: First Floor
- Bathroom 2 Dimensions: 11X6
- Bathroom 2 Level: Basement
Amenities
- Bike Path
- Highway Access
- House of Worship
- Laundromat
- Medical Facility
- Park
- Public Transportation
- Shopping
- T-Station
- Walk/Jog Trails
Utilities
- Heating: Gas, Hot Air Gravity, Unit Control
- Cooling: Common, Other (See Remarks)
- Water: City/Town Water, Private
- Sewer: City/Town Sewer, Private
Garage & Parking
- Parking Features: 1-10 Spaces, Off-Street, Paved Driveway
- Parking Spaces: 4
Interior Features
- Square Feet: 836
- Accessability Features: Unknown
Construction
- Year Built: 1890
- Type: Detached
- Style: Colonial, Detached,
- Foundation Info: Fieldstone
- Roof Material: Aluminum, Asphalt/Fiberglass Shingles
- Flooring Type: Hardwood, Laminate
- Lead Paint: Certified Treated
- Warranty: No
Exterior & Lot
- Lot Description: Fenced/Enclosed, Level
- Exterior Features: Fenced Yard, Porch, Storage Shed
- Road Type: Public
Other Information
- MLS ID# 73378388
- Last Updated: 05/28/25
- HOA: No
- Reqd Own Association: Unknown
Property History click or tap to expand
| Date | Event | Price | Price/Sq Ft | Source |
|---|---|---|---|---|
| 05/25/2025 | Active | $549,999 | $658 | MLSPIN |
| 05/21/2025 | New | $549,999 | $658 | MLSPIN |
| 09/16/2010 | Expired | $229,900 | $275 | MLSPIN |
| 06/22/2010 | Temporarily Withdrawn | $229,900 | $275 | MLSPIN |
| 03/16/2010 | Active | $229,900 | $275 | MLSPIN |
Mortgage Calculator
Map & Resources
Adams School
Public Elementary School, Grades: PK
0.13mi
St Anthony Elementary
Private School, Grades: PK-8
0.34mi
St. Anthony Elementary School
Private School, Grades: PK-8
0.36mi
Sumner G. Whittier School
Public Elementary School, Grades: K-8
0.38mi
Night Shift Brewing
Bar
0.25mi
Starbucks
Coffee Shop
0.45mi
Panera Bread
Sandwich & Bakery (Fast Food)
0.29mi
McDonald's
Burger (Fast Food)
0.31mi
Mike's Roast Beef
Fast Food
0.37mi
Pizza Hut Express
Pizzeria
0.45mi
Chuck E. Cheese
Pizzeria
0.28mi
Everett Fire Department
Fire Station
0.42mi
MetroRock
Fitness Centre. Sports: Climbing
0.34mi
Sacramone Park
Municipal Park
0.11mi
Gateway Park
Park
0.27mi
Pvt. John T. Kearins Playground "The Meadows"
Municipal Park
0.3mi
Village Landing Park
Park
0.33mi
Kearins Playground
Park
0.34mi
Baldwin Avenue Park
Municipal Park
0.41mi
War Veteran's Park
Municipal Park
0.43mi
Fred Quarleno Park
Municipal Park
0.43mi
Appleton Street Playground
Playground
0.28mi
Lux Nails & Spa
Nails
0.28mi
Supercuts
Hairdresser
0.3mi
Target Optical
Optician
0.45mi
Frederick E. Parlin Memorial Library
Library
0.45mi
CVS Pharmacy
Pharmacy
0.45mi
Target
Department Store
0.44mi
Five Below
Variety Store
0.26mi
Dollar Tree
Variety Store
0.28mi
Santilli Circle
0.13mi
Santilli Circle
0.13mi
Main St @ West St
0.2mi
Main St @ Elmwood St
0.21mi
Main St @ Oakes St
0.23mi
Main St @ Tileston St
0.23mi
Broadway St @ Bartlett St
0.25mi
Broadway @ Bowdoin St
0.26mi
Seller's Representative: Samantha Edwards, Compass
MLS ID#: 73378388
© 2025 MLS Property Information Network, Inc.. All rights reserved.
The property listing data and information set forth herein were provided to MLS Property Information Network, Inc. from third party sources, including sellers, lessors and public records, and were compiled by MLS Property Information Network, Inc. The property listing data and information are for the personal, non commercial use of consumers having a good faith interest in purchasing or leasing listed properties of the type displayed to them and may not be used for any purpose other than to identify prospective properties which such consumers may have a good faith interest in purchasing or leasing. MLS Property Information Network, Inc. and its subscribers disclaim any and all representations and warranties as to the accuracy of the property listing data and information set forth herein.
MLS PIN data last updated at 2025-05-28 16:28:00






























































































































































































