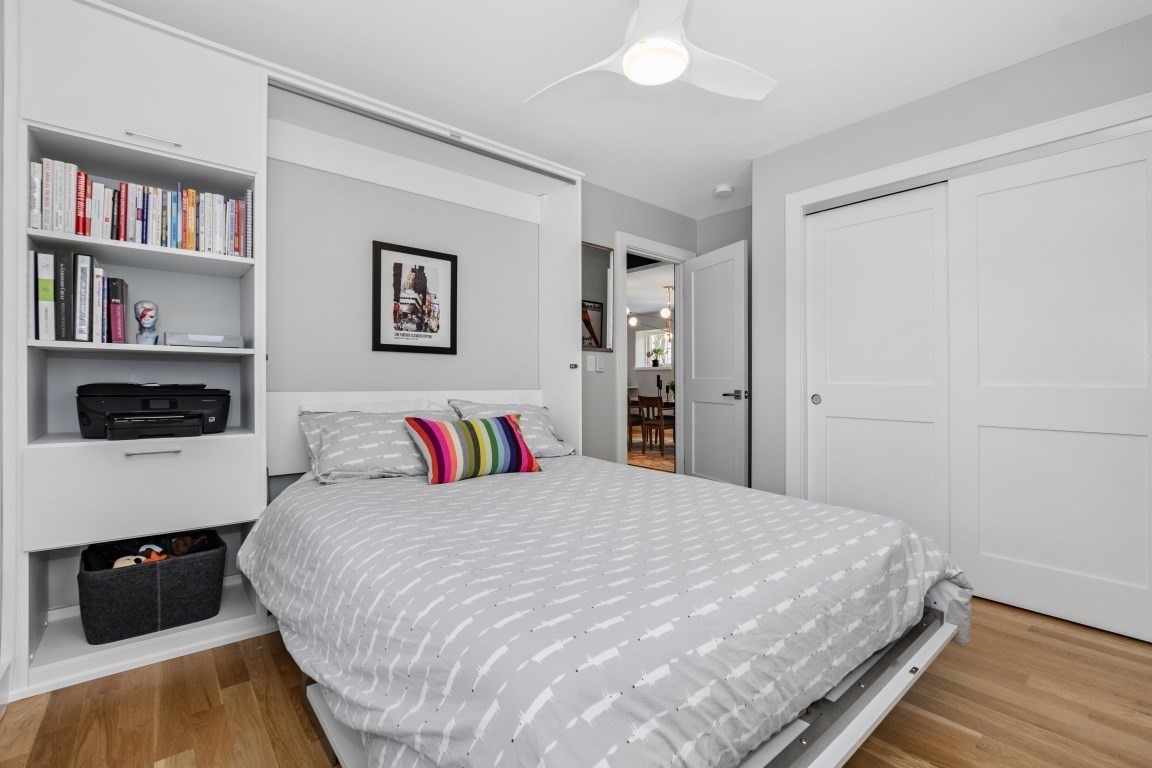Property Description
Property Overview
Property Details click or tap to expand
Kitchen, Dining, and Appliances
- Kitchen Dimensions: 13X11
- Kitchen Level: Second Floor
- Closet, Flooring - Hardwood, Open Floor Plan, Recessed Lighting, Stainless Steel Appliances, Window(s) - Bay/Bow/Box
- Washer Hookup
- Dining Room Dimensions: 13X17
- Dining Room Level: Second Floor
- Dining Room Features: Flooring - Hardwood, Open Floor Plan, Recessed Lighting, Window(s) - Bay/Bow/Box
Bedrooms
- Bedrooms: 2
- Master Bedroom Dimensions: 14X12
- Master Bedroom Level: Third Floor
- Master Bedroom Features: Closet - Walk-in, Flooring - Hardwood, Recessed Lighting, Window(s) - Bay/Bow/Box
Other Rooms
- Total Rooms: 5
- Living Room Dimensions: 13X14
- Living Room Level: Second Floor
- Living Room Features: Ceiling Fan(s), Flooring - Hardwood, Open Floor Plan, Recessed Lighting, Window(s) - Bay/Bow/Box
Bathrooms
- Full Baths: 2
- Bathroom 1 Dimensions: 10X8
- Bathroom 1 Level: Second Floor
- Bathroom 1 Features: Flooring - Stone/Ceramic Tile, Recessed Lighting, Window(s) - Bay/Bow/Box
- Bathroom 2 Dimensions: 10X9
- Bathroom 2 Level: Third Floor
- Bathroom 2 Features: Bathroom - Full, Bathroom - Tiled With Shower Stall, Flooring - Stone/Ceramic Tile, Recessed Lighting
Amenities
- Amenities: Highway Access, Park, Public Transportation, Shopping, T-Station
- Association Fee Includes: Landscaping, Master Insurance, Reserve Funds, Sewer, Snow Removal, Water
Utilities
- Heating: Active Solar, Air Source Heat Pumps (ASHP), Common, Ductless Mini-Split System, ENERGY STAR, Heat Pump, Passive Solar, Steam
- Heat Zones: 2
- Cooling: Active Solar, Ductless Mini-Split System, ENERGY STAR
- Cooling Zones: 2
- Electric Info: Net Meter
- Energy Features: Insulated Doors, Insulated Windows, Prog. Thermostat, WaterSense Fixtures
- Utility Connections: for Electric Dryer, Washer Hookup
- Water: City/Town Water, Private
- Sewer: City/Town Sewer, Private
Unit Features
- Square Feet: 1635
- Unit Building: 156
- Unit Level: 2
- Unit Placement: Upper
- Floors: 2
- Pets Allowed: No
- Laundry Features: In Unit
- Accessability Features: Unknown
Condo Complex Information
- Condo Name: The Fort Hill E+ Condominium
- Condo Type: Condo
- Complex Complete: U
- Number of Units: 4
- Elevator: No
- Condo Association: U
- HOA Fee: $386
- Fee Interval: Monthly
- Management: Owner Association
Construction
- Year Built: 2017
- Style: , Garrison, Townhouse
- Construction Type: Double Stud Wall
- Roof Material: Aluminum, Asphalt/Fiberglass Shingles, Reflective Roofing-ENERGY STAR
- Flooring Type: Tile, Wood
- Lead Paint: None
- Warranty: No
Garage & Parking
- Parking Features: 1-10 Spaces, Exclusive Parking, Off Site, Off-Street, Paved Driveway
- Parking Spaces: 1
Exterior & Grounds
- Exterior Features: Drought Tolerant/Water Conserving Landscaping, Patio, Stone Wall
- Pool: No
Other Information
- MLS ID# 73363314
- Last Updated: 05/17/25
- Documents on File: Aerial Photo, Legal Description, Master Deed, Perc Test, Site Plan, Unit Deed
- Terms: Contract for Deed, Rent w/Option
Property History click or tap to expand
| Date | Event | Price | Price/Sq Ft | Source |
|---|---|---|---|---|
| 05/17/2025 | Active | $899,000 | $550 | MLSPIN |
| 05/13/2025 | Price Change | $899,000 | $550 | MLSPIN |
| 04/27/2025 | Active | $925,000 | $566 | MLSPIN |
| 04/23/2025 | New | $925,000 | $566 | MLSPIN |
Mortgage Calculator
Map & Resources
Emmanuel College Notre Dame Campus
University
0.06mi
Hale Elementary School
Public Elementary School, Grades: PK-6
0.11mi
Roxbury Community College
University
0.21mi
City on a Hill Charter Public School
Charter School, Grades: 9-12
0.27mi
Paige Academy
Private School, Grades: PK-1
0.27mi
Paige Academy
Private School, Grades: PK-6
0.27mi
City on a Hill
School
0.27mi
City on a Hill Charter Public School Circuit Street
Charter School
0.27mi
Domino's
Pizzeria
0.46mi
Jamaica Mi Hungry
Restaurant
0.35mi
B-2 Boston Police Department
Police
0.43mi
Boston Police Department Headquarters
Local Police
0.62mi
Boston Fire Department Engine 42
Fire Station
0.49mi
Boston Fire Department Engine 42
Fire Station
0.51mi
Engine 14 and Ladder 4
Fire Station
0.6mi
Dillaway-Thomas House
Museum
0.41mi
Melnea A. Cass Recreational Complex
Sports Centre
0.21mi
Reggie Lewis Athletic Center
Sports Centre. Sports: Running
0.46mi
Cass Pool
Swimming Pool. Sports: Swimming
0.24mi
Highland Park
Municipal Park
0.07mi
Cedar Square
Municipal Park
0.15mi
Washington - Malcolm X Park
Municipal Park
0.23mi
Kitteridge Park
Municipal Park
0.25mi
Linwood Park
Municipal Park
0.27mi
Southwest Corridor Park
Park
0.28mi
Southwest Corridor Park
Park
0.29mi
Southwest Corridor Park
Park
0.33mi
Connolly Playground
Playground
0.16mi
Lambert Avenue Playground
Playground
0.19mi
Perfect Dental
Dentist
0.35mi
Roxbury Community College Learning Resources Center
Library
0.32mi
Washington St @ Oakland St
0.19mi
Centre St opp New Heath St
0.2mi
Washington St @ Dale St
0.21mi
Centre St @ New Heath St
0.21mi
Washington St opp Cedar St
0.22mi
Washington St @ Cedar St
0.22mi
Washington St @ Valentine St
0.22mi
Washington St @ ML King Blvd
0.22mi
Seller's Representative: O'Connor & Highland, Keller Williams Realty Boston-Metro | Back Bay
MLS ID#: 73363314
© 2025 MLS Property Information Network, Inc.. All rights reserved.
The property listing data and information set forth herein were provided to MLS Property Information Network, Inc. from third party sources, including sellers, lessors and public records, and were compiled by MLS Property Information Network, Inc. The property listing data and information are for the personal, non commercial use of consumers having a good faith interest in purchasing or leasing listed properties of the type displayed to them and may not be used for any purpose other than to identify prospective properties which such consumers may have a good faith interest in purchasing or leasing. MLS Property Information Network, Inc. and its subscribers disclaim any and all representations and warranties as to the accuracy of the property listing data and information set forth herein.
MLS PIN data last updated at 2025-05-17 03:05:00































