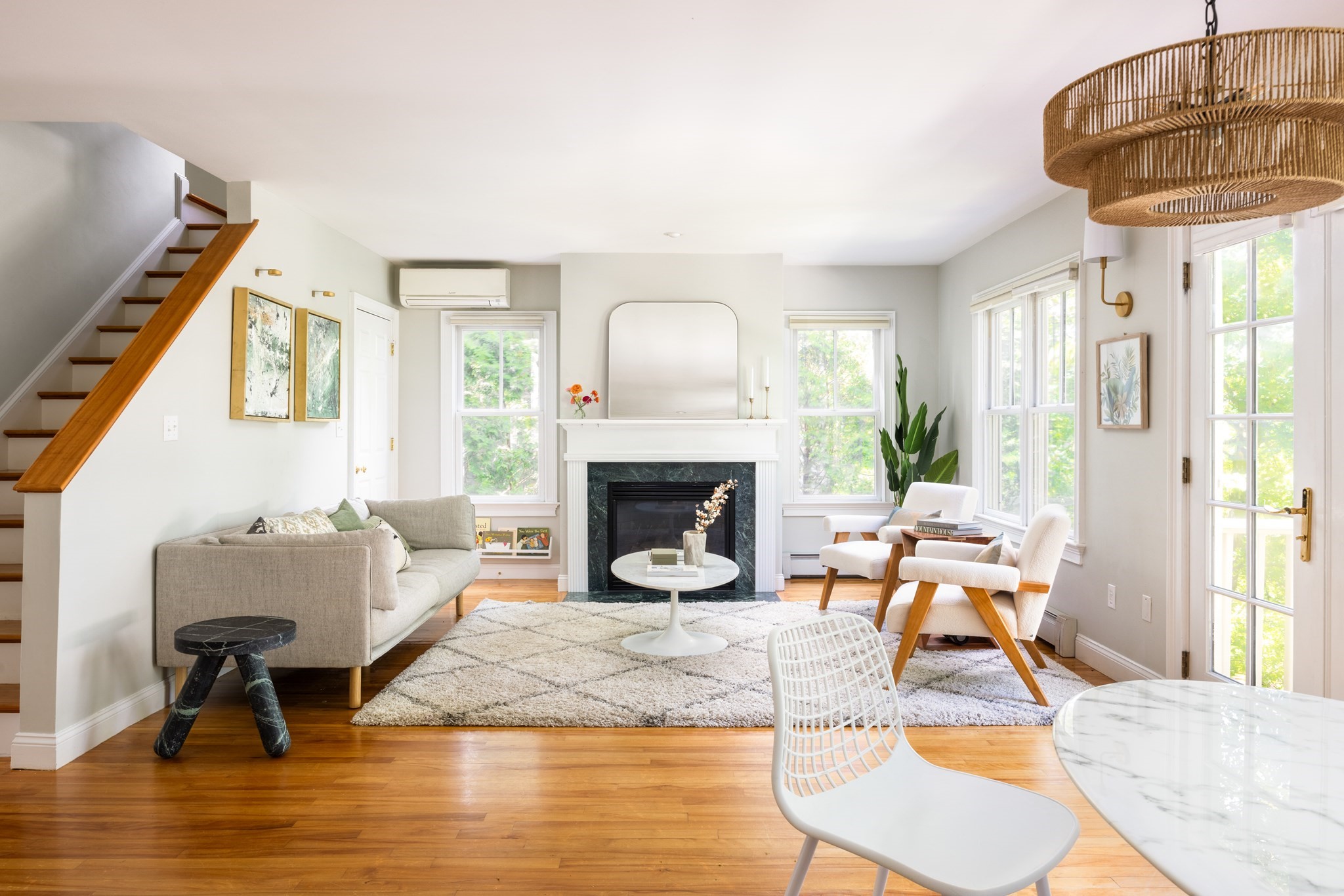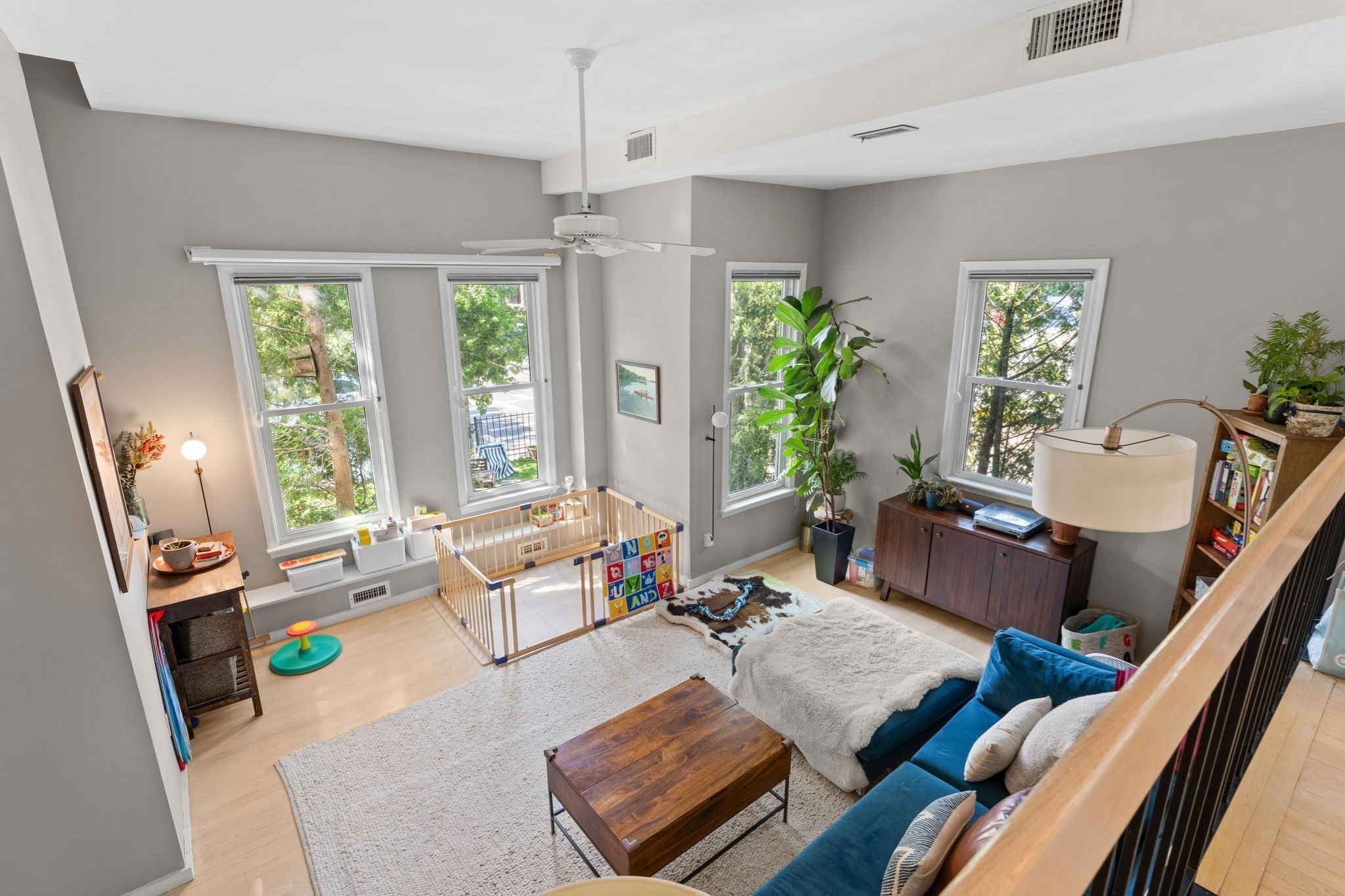Property Description
Property Overview
Property Details click or tap to expand
Building Information
- Total Units: 2
- Total Floors: 4
- Total Bedrooms: 5
- Total Full Baths: 4
- Total Half Baths: 1
- Total Fireplaces: 1
- Amenities: Bike Path, Conservation Area, House of Worship, Marina, Medical Facility, Park, Private School, Public School, Public Transportation, Shopping, Tennis Court, T-Station, University
- Basement Features: Finished, Garage Access, Other (See Remarks), Walk Out
- Common Rooms: Dining Room, Family Room, Kitchen, Living RM/Dining RM Combo, Living Room, Office/Den
- Common Interior Features: Bathroom with Shower Stall, Bathroom With Tub & Shower, Slider, Stone/Granite/Solid Counters, Storage, Tile Floor, Upgraded Cabinets, Walk-Up Attic
- Common Appliances: Dishwasher, Disposal, Dryer, Freezer, Microwave, Range, Refrigerator, Washer
- Common Heating: Extra Flue, Gas, Gas, Heat Pump, Hot Air Gravity, Hot Water Baseboard
- Common Cooling: Central Air, None
Financial
- APOD Available: No
Utilities
- Electric Info: 200 Amps, Circuit Breakers, Underground
- Energy Features: Insulated Windows
- Water: City/Town Water, Private
- Sewer: City/Town Sewer, Private
Unit 1 Description
- Under Lease: No
- Floors: 1
- Levels: 3
Unit 2 Description
- Under Lease: No
- Floors: 1
- Levels: 1
Construction
- Year Built: 1999
- Type: 2 Family - 2 Units Side by Side
- Construction Type: Aluminum, Frame
- Foundation Info: Poured Concrete
- Roof Material: Aluminum, Asphalt/Fiberglass Shingles
- Flooring Type: Tile, Wood
- Lead Paint: None
- Warranty: No
Other Information
- MLS ID# 73380610
- Last Updated: 05/27/25
Property History click or tap to expand
| Date | Event | Price | Price/Sq Ft | Source |
|---|---|---|---|---|
| 05/27/2025 | New | $1,499,000 | $508 | MLSPIN |
| 05/27/2025 | New | $1,499,000 | $508 | MLSPIN |
Mortgage Calculator
Map & Resources
Roxbury Community College
University
0.04mi
Emmanuel College Notre Dame Campus
University
0.1mi
Paige Academy
Private School, Grades: PK-6
0.26mi
Paige Academy
Private School, Grades: PK-1
0.26mi
Nurtury Learning Lab
Grades: PK-K
0.27mi
Hale Elementary School
Public Elementary School, Grades: PK-6
0.27mi
Fenway High School
Public Secondary School, Grades: 9-12
0.36mi
Fenway High School
Public School, Grades: 9-12
0.36mi
Domino's
Pizzeria
0.38mi
Dunkin'
Donut & Coffee Shop
0.42mi
Jamaica Mi Hungry
Restaurant
0.25mi
B-2 Boston Police Department
Police
0.56mi
Boston Police Department Headquarters
Local Police
0.6mi
Boston Fire Department Engine 42
Fire Station
0.51mi
Boston Fire Department Engine 42
Fire Station
0.52mi
New England Baptist Hospital
Hospital. Speciality: Orthopaedics
0.5mi
Dillaway-Thomas House
Museum
0.43mi
Cass Pool
Swimming Pool. Sports: Swimming
0.41mi
Melnea A. Cass Recreational Complex
Sports Centre
0.38mi
Reggie Lewis Athletic Center
Sports Centre. Sports: Running
0.42mi
140 Highland St
Private Park
0.17mi
Highland Park
Municipal Park
0.04mi
Southwest Corridor Park
Park
0.09mi
Southwest Corridor Park
Park
0.13mi
Southwest Corridor Park
Park
0.18mi
Linwood Park
Municipal Park
0.2mi
Mclaughlin Playground
Municipal Park
0.23mi
Southwest Corridor Park
Park
0.3mi
Connolly Playground
Playground
0.14mi
Lambert Avenue Playground
Playground
0.28mi
Gibbons Playground
Playground
0.37mi
Roxbury Community College Learning Resources Center
Library
0.22mi
Perfect Dental
Dentist
0.25mi
Boston Children's at Martha Eliot
Doctors
0.31mi
Dr. Dental
Dentist
0.43mi
JP Convenience Store
Convenience
0.45mi
Hillside Market
Convenience
0.46mi
Stop & Shop
Supermarket
0.34mi
Centre St opp New Heath St
0.02mi
Centre St @ New Heath St
0.02mi
Centre St @ Columbus Ave
0.08mi
Centre St @ Highland St
0.09mi
Columbus Ave @ Centre St
0.1mi
Columbus Ave @ Heath St
0.12mi
Centre St @ Cedar St
0.12mi
Centre St @ Cedar St
0.14mi
Nearby Areas
Seller's Representative: Elisabeth Preis, Compass
MLS ID#: 73380610
© 2025 MLS Property Information Network, Inc.. All rights reserved.
The property listing data and information set forth herein were provided to MLS Property Information Network, Inc. from third party sources, including sellers, lessors and public records, and were compiled by MLS Property Information Network, Inc. The property listing data and information are for the personal, non commercial use of consumers having a good faith interest in purchasing or leasing listed properties of the type displayed to them and may not be used for any purpose other than to identify prospective properties which such consumers may have a good faith interest in purchasing or leasing. MLS Property Information Network, Inc. and its subscribers disclaim any and all representations and warranties as to the accuracy of the property listing data and information set forth herein.
MLS PIN data last updated at 2025-05-27 18:53:00

















































































































































































































































