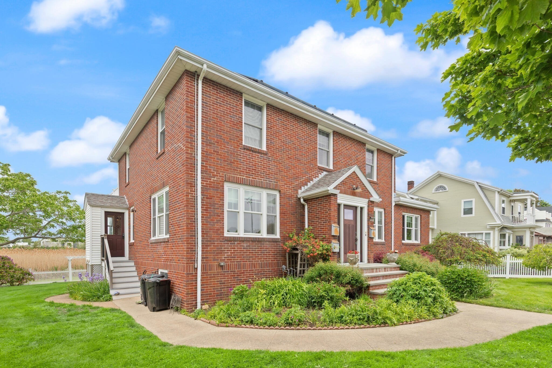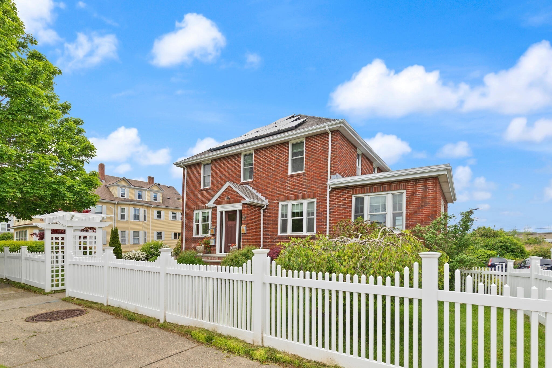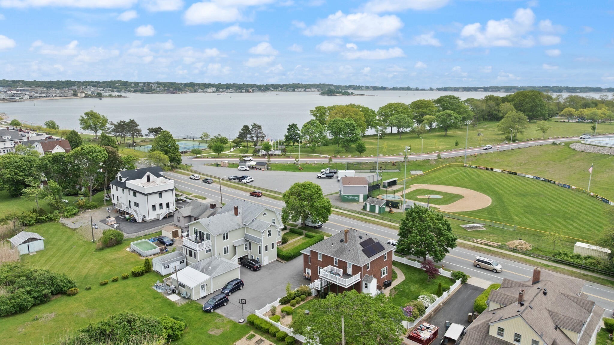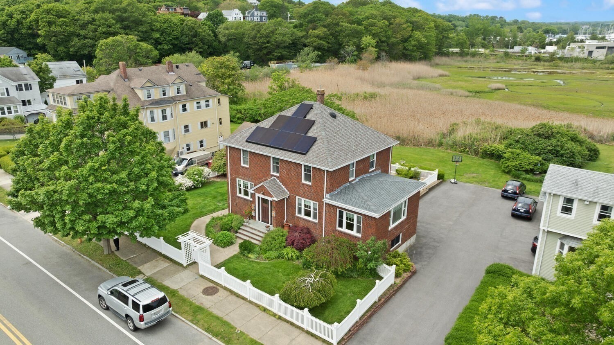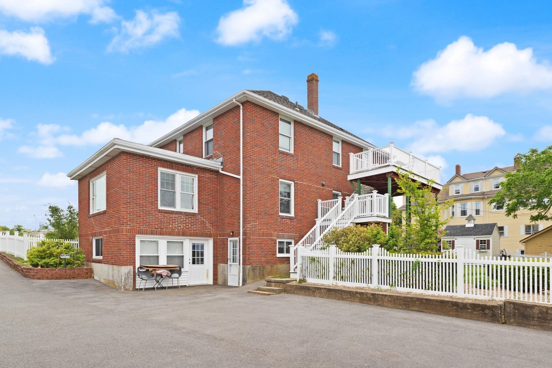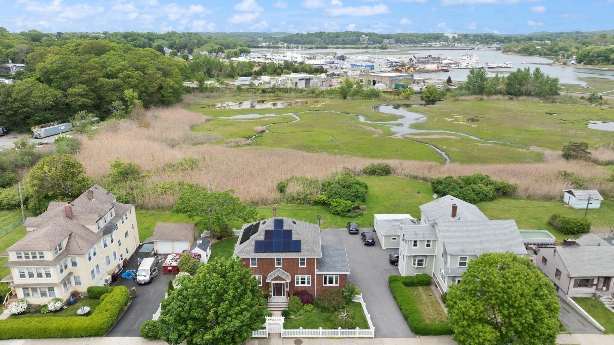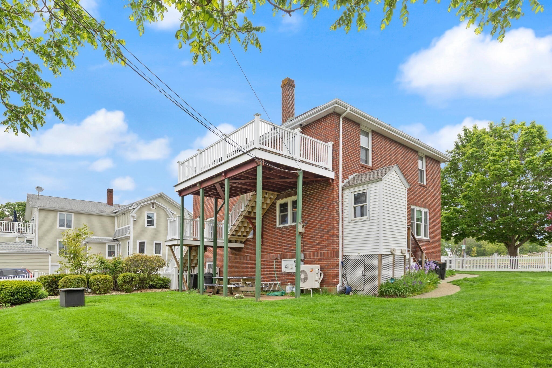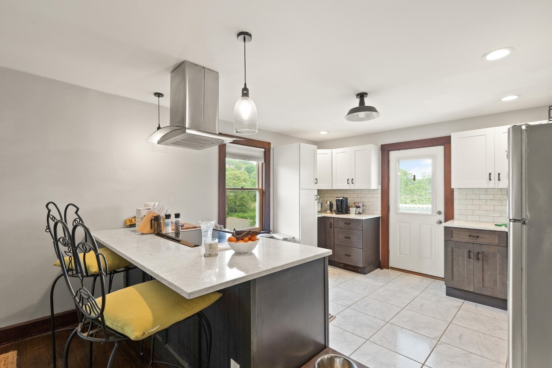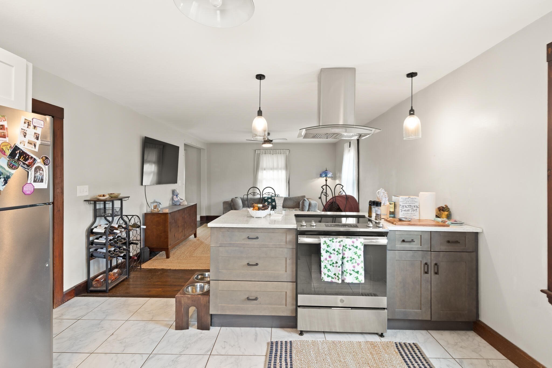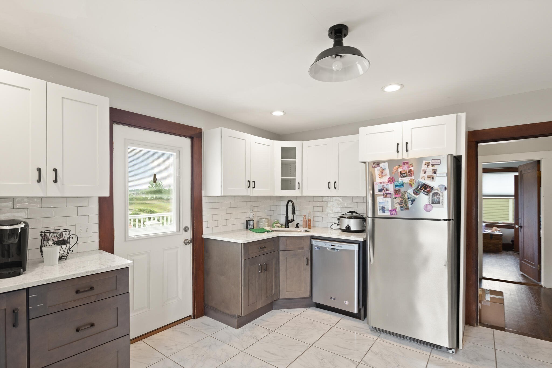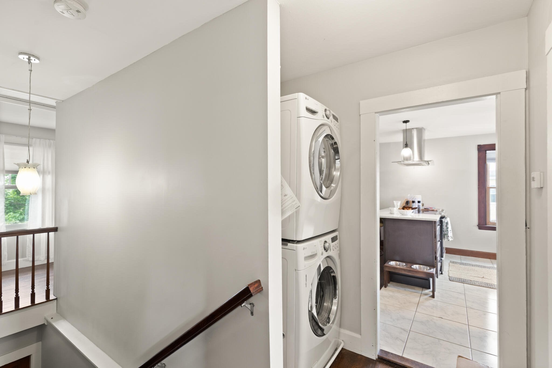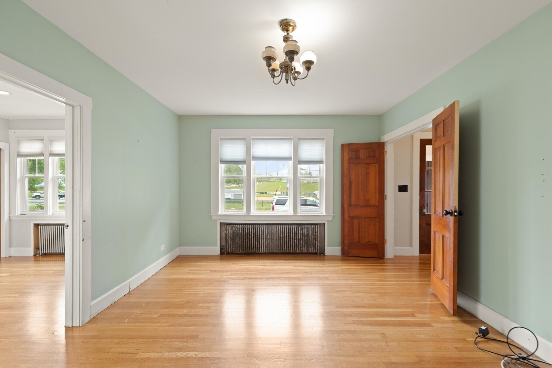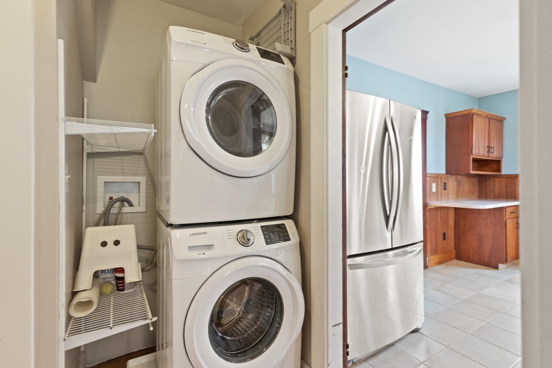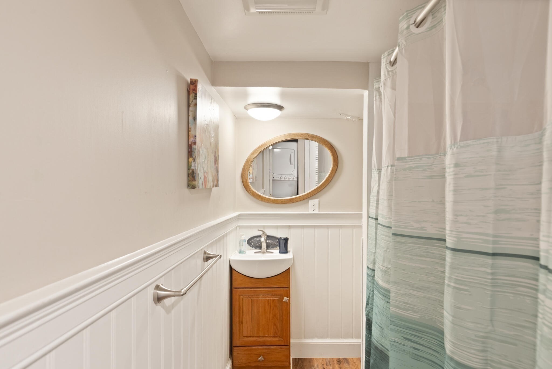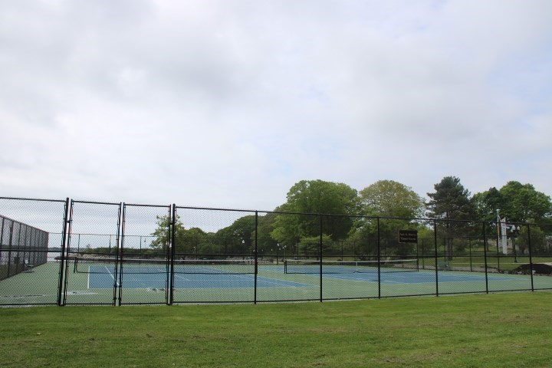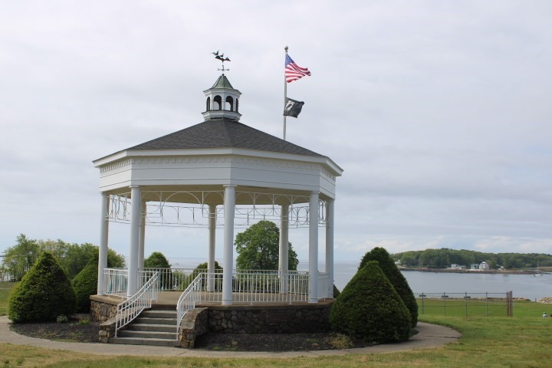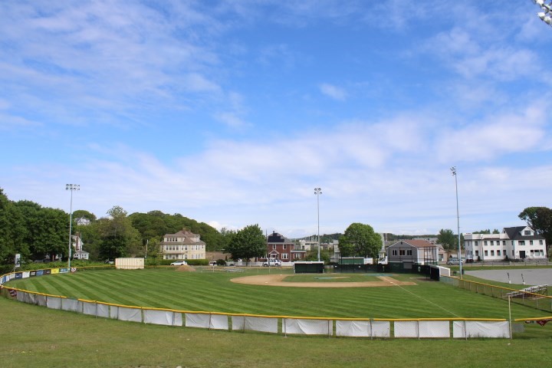Property Overview
Property Details click or tap to expand
Building Information
- Total Units: 3
- Total Floors: 6
- Total Bedrooms: 6
- Total Full Baths: 3
- Amenities: Conservation Area, Highway Access, House of Worship, Marina, Medical Facility, Park, Public School, Public Transportation, Shopping, Tennis Court, T-Station, Walk/Jog Trails
- Basement Features: Concrete Floor, Full, Interior Access, Partially Finished, Walk Out
- Common Rooms: Dining Room, Kitchen, Living Room
- Common Interior Features: Bathroom with Shower Stall, Bathroom With Tub & Shower, Stone/Granite/Solid Counters, Tile Floor, Upgraded Cabinets, Upgraded Countertops
- Common Appliances: Dishwasher, Disposal, Dryer, Microwave, Range, Refrigerator, Vent Hood, Washer
- Common Heating: Active Solar, Ductless Mini-Split System, Electric Baseboard, Extra Flue, Gas, Geothermal Heat Source, Heat Pump, Hot Water Radiators, Individual, Oil
- Common Cooling: Individual, None, None
Financial
- APOD Available: No
- Expenses Source: Owner Provided
- Gross Operating Income: 85200
- Gross Expenses: 14533
- Water/Sewer: 1360
- INSC: 1544
- Miscellaneous Expense: 1800
- Net Operating Income: 70677
Utilities
- Cooling Zones: 1
- Electric Info: 100 Amps, Circuit Breakers, Individually Metered, Other (See Remarks), Underground
- Energy Features: Insulated Doors, Insulated Windows
- Water: City/Town Water, Private
- Sewer: City/Town Sewer, Private
Unit 1 Description
- Included in Rent: Water
- Under Lease: No
- Floors: 1
- Levels: 1
Unit 2 Description
- Included in Rent: Water
- Under Lease: No
- Floors: 2
- Levels: 1
Unit 3 Description
- Included in Rent: Water
- Under Lease: Yes
- Floors: 3
- Levels: 1
Construction
- Year Built: 1939
- Type: 3 Family - 3 Units Up/Down
- Construction Type: Brick
- Foundation Info: Poured Concrete
- Roof Material: Aluminum, Asphalt/Fiberglass Shingles
- Flooring Type: Hardwood, Laminate, Tile, Vinyl
- Lead Paint: Unknown
- Year Round: Yes
- Warranty: No
Other Information
- MLS ID# 73382854
- Last Updated: 05/31/25
Property History click or tap to expand
| Date | Event | Price | Price/Sq Ft | Source |
|---|---|---|---|---|
| 05/31/2025 | Under Agreement | $1,150,000 | $379 | MLSPIN |
| 05/30/2025 | New | $1,150,000 | $379 | MLSPIN |
Map & Resources
Gloucester High School
Public Secondary School, Grades: 9-12
0.39mi
Hovey School
School
0.63mi
Watson and the Shark
Bar
0.75mi
Cafe Dolce
Cafe
0.73mi
Cafe Bischo
Cafe
0.77mi
Cake Ann
Cake & Cupcake & Coffee (Cafe)
0.86mi
Sandpiper Bakery
Coffee Shop & Bakery (Cafe)
0.86mi
Lone Gull Coffee House
Coffee Shop
0.9mi
Subway
Sandwich (Fast Food)
0.81mi
Mike's Pizza
Pizzeria
0.89mi
Gloucester Police Department
Local Police
0.99mi
Gloucester Fire Department
Fire Station
0.84mi
Addison Gilbert Hospital
Hospital
1.05mi
Sargent House Museum
Museum
0.79mi
Gloucester Cinema
Cinema
0.3mi
New Balance Stadium
Sports Centre. Sports: American Football
0.31mi
Ravenswood Park
Land Trust Park
0.33mi
Stage Fort Park
Municipal Park
0.02mi
Gus Foote Park
Park
0.31mi
Stacy Boulevard
Park
0.34mi
Lookout Park - Governors Hill
Municipal Park
0.62mi
Unitarian Unaversalist Churchyard
Park
0.74mi
St. Peter's Park
Park
0.74mi
Sargent House Garden
Park
0.79mi
Cape Ann Marina
Recreation Ground
0.25mi
Cape Ann Marina
Recreation Ground
0.26mi
Green Landing And Marsh
Recreation Ground
0.85mi
Oval Playground
Playground
0.6mi
Bank of America
Bank
0.72mi
Citizens Bank
Bank
0.9mi
Gloucester Lyceum & Sawyer Free Library
Library
0.91mi
Conleys drug store
Pharmacy
0.91mi
Cape Ann Convenience
Convenience
0.73mi
Railroad Variety
Convenience
0.9mi
7-Eleven
Convenience
0.92mi
Shaw's
Supermarket
0.88mi
Nearby Areas
Seller's Representative: Lane Team, North Shore's Gold Coast Realty
MLS ID#: 73382854
© 2025 MLS Property Information Network, Inc.. All rights reserved.
The property listing data and information set forth herein were provided to MLS Property Information Network, Inc. from third party sources, including sellers, lessors and public records, and were compiled by MLS Property Information Network, Inc. The property listing data and information are for the personal, non commercial use of consumers having a good faith interest in purchasing or leasing listed properties of the type displayed to them and may not be used for any purpose other than to identify prospective properties which such consumers may have a good faith interest in purchasing or leasing. MLS Property Information Network, Inc. and its subscribers disclaim any and all representations and warranties as to the accuracy of the property listing data and information set forth herein.
MLS PIN data last updated at 2025-05-31 18:49:00


