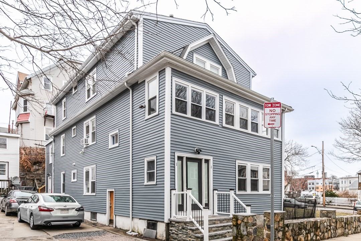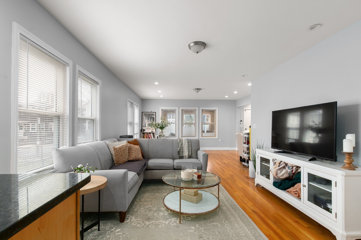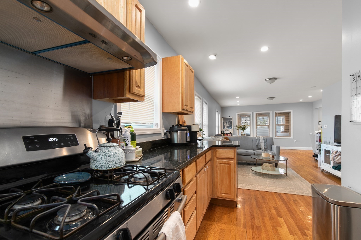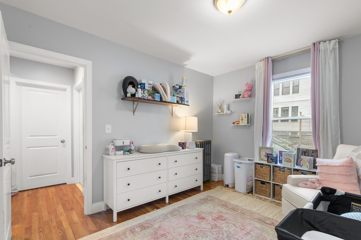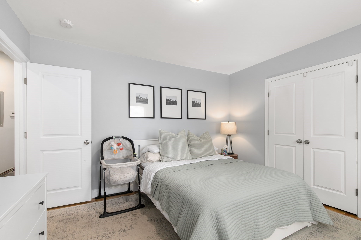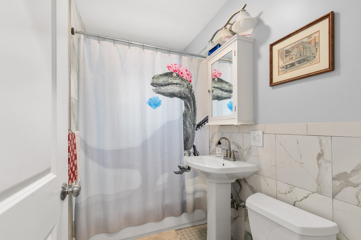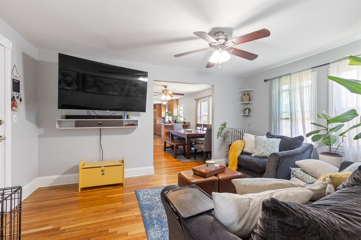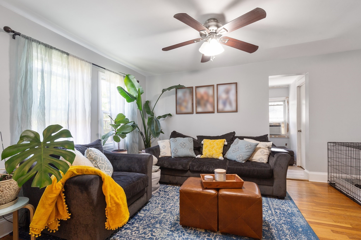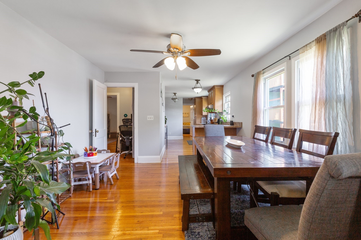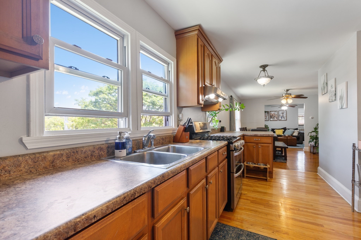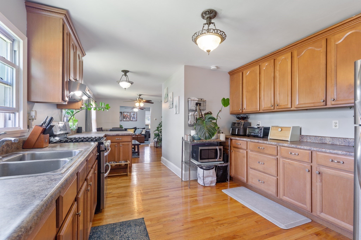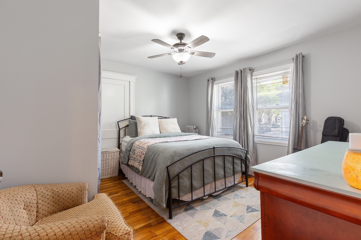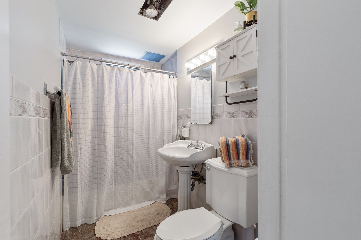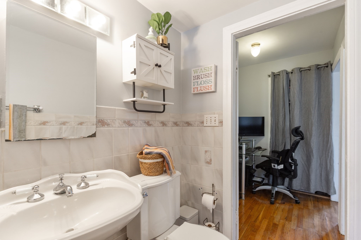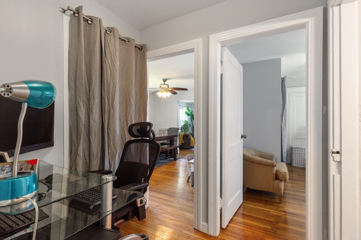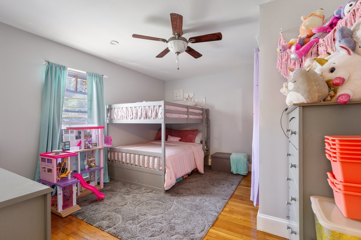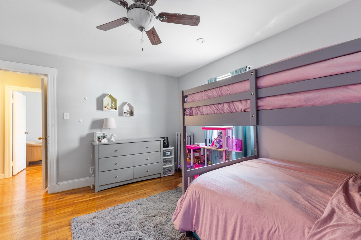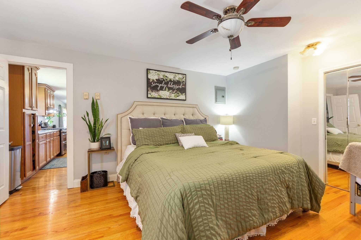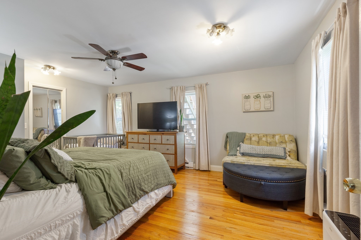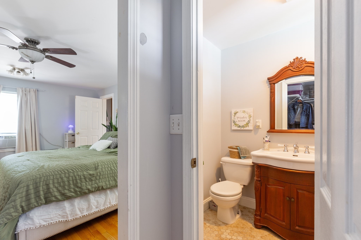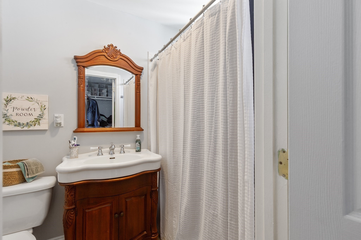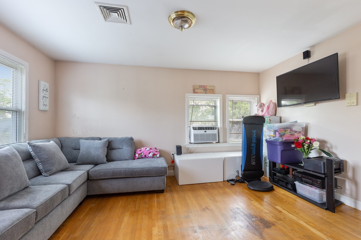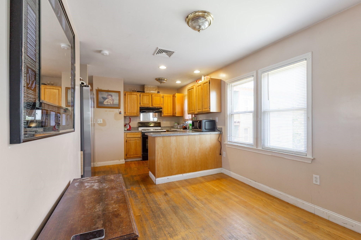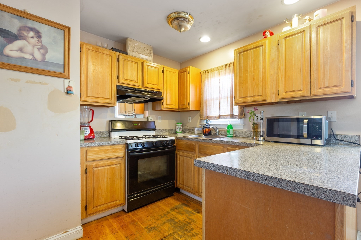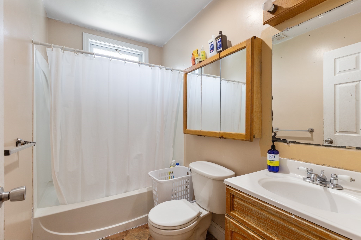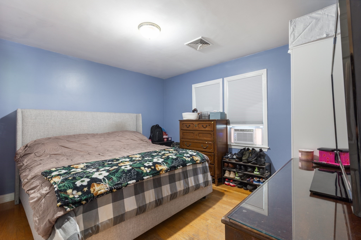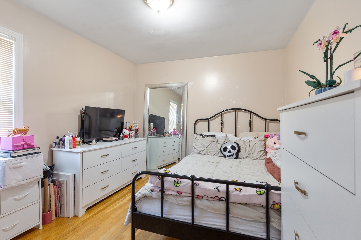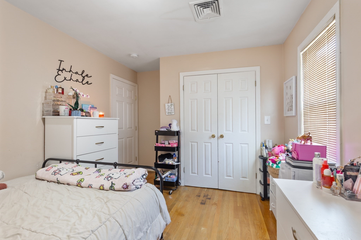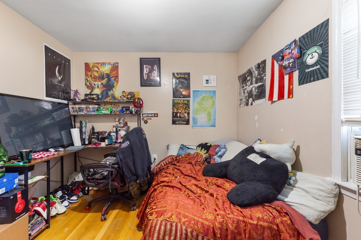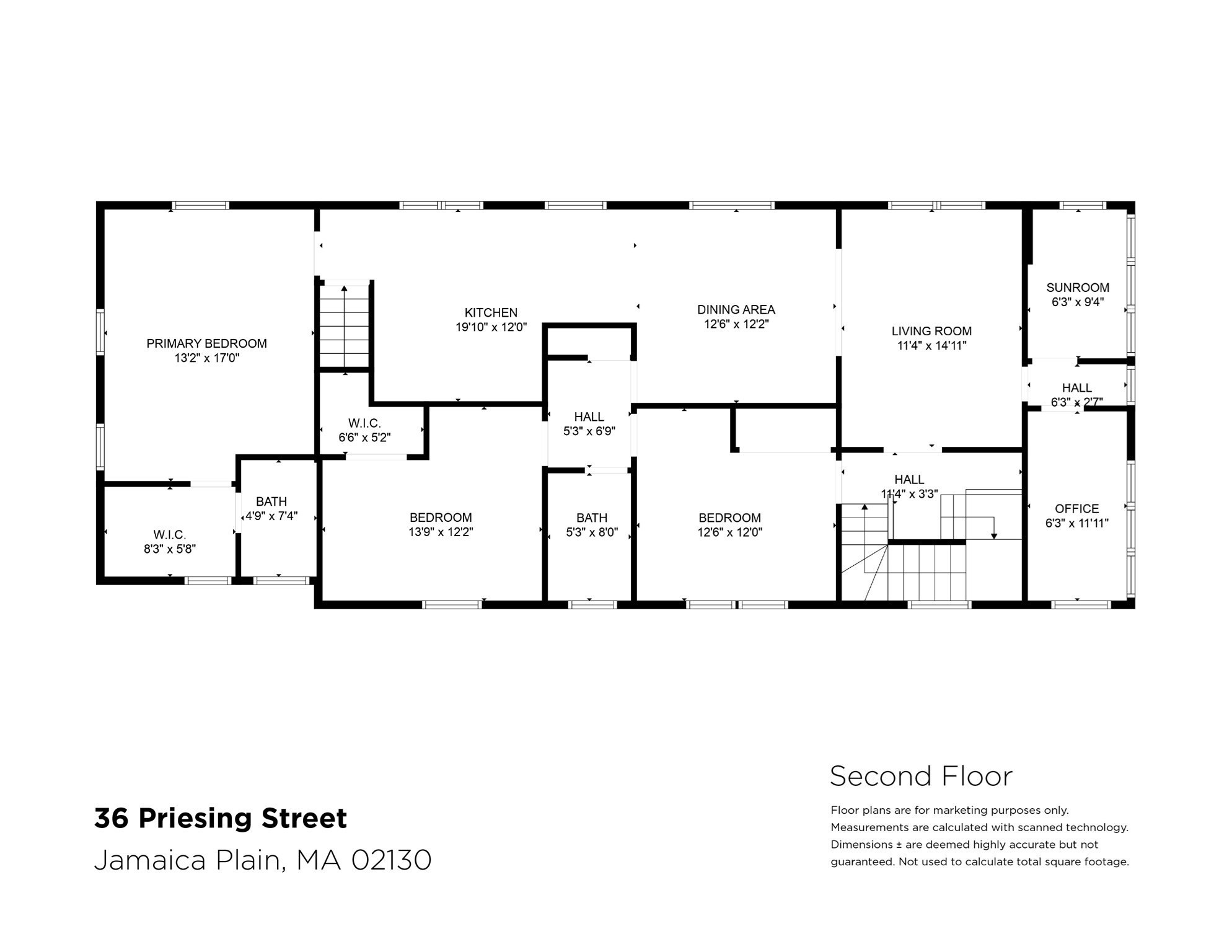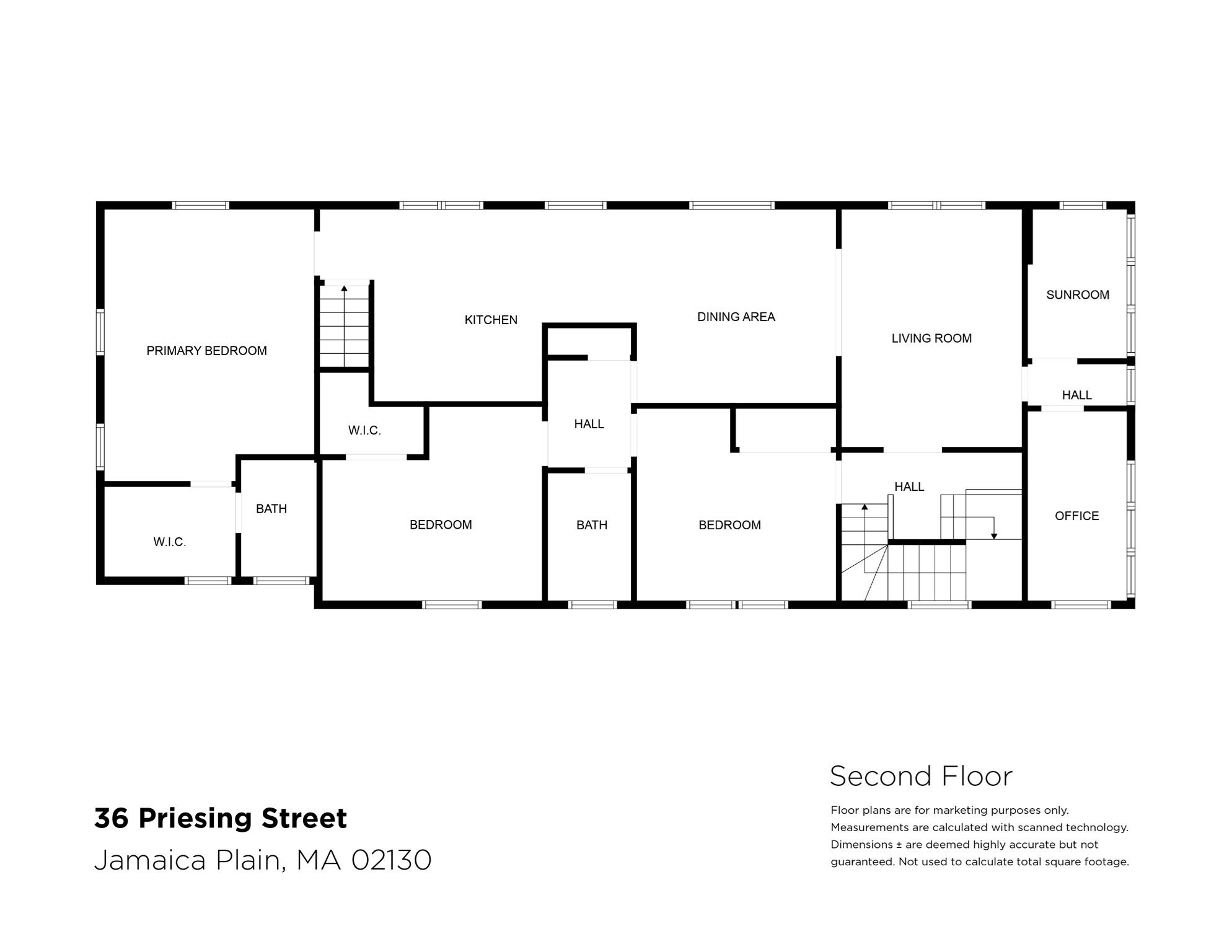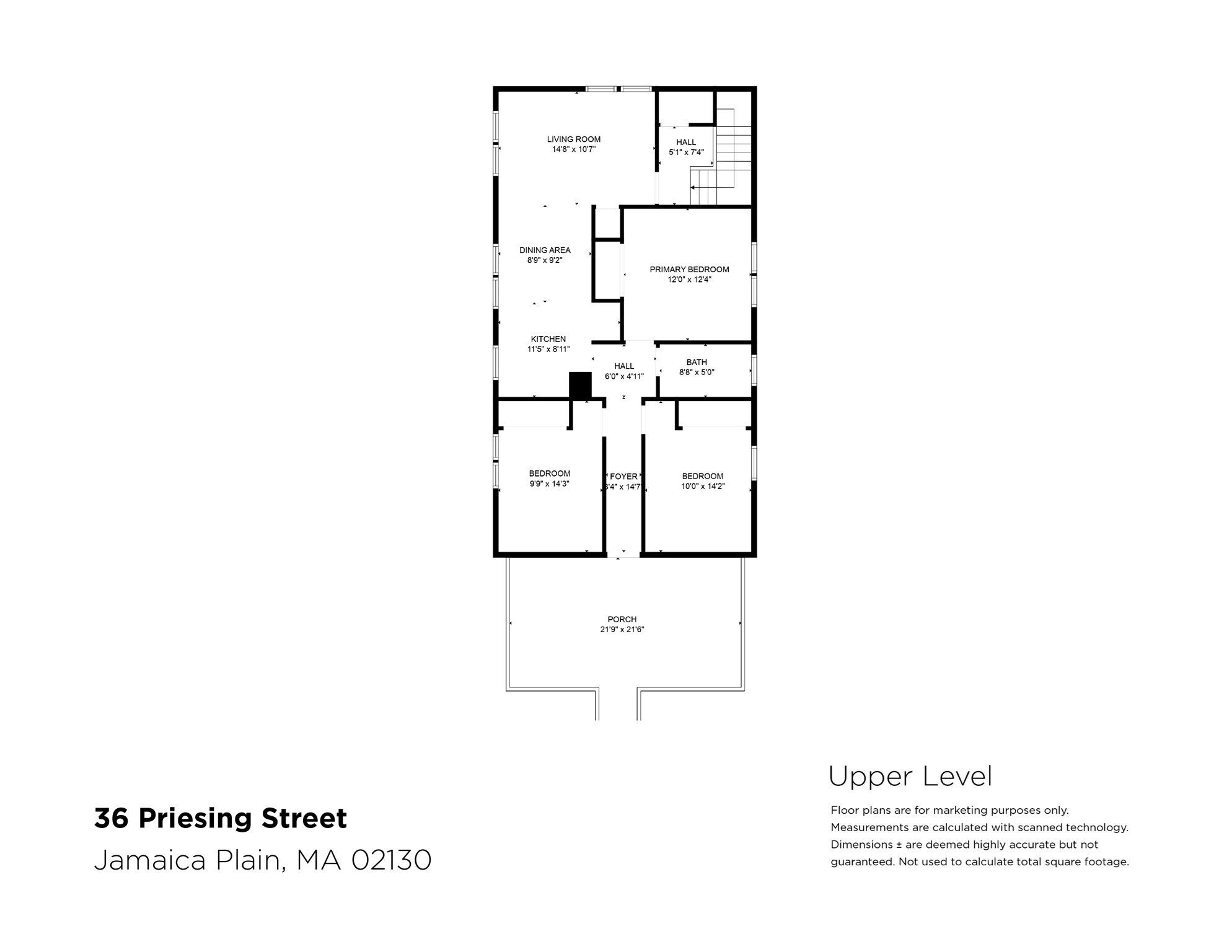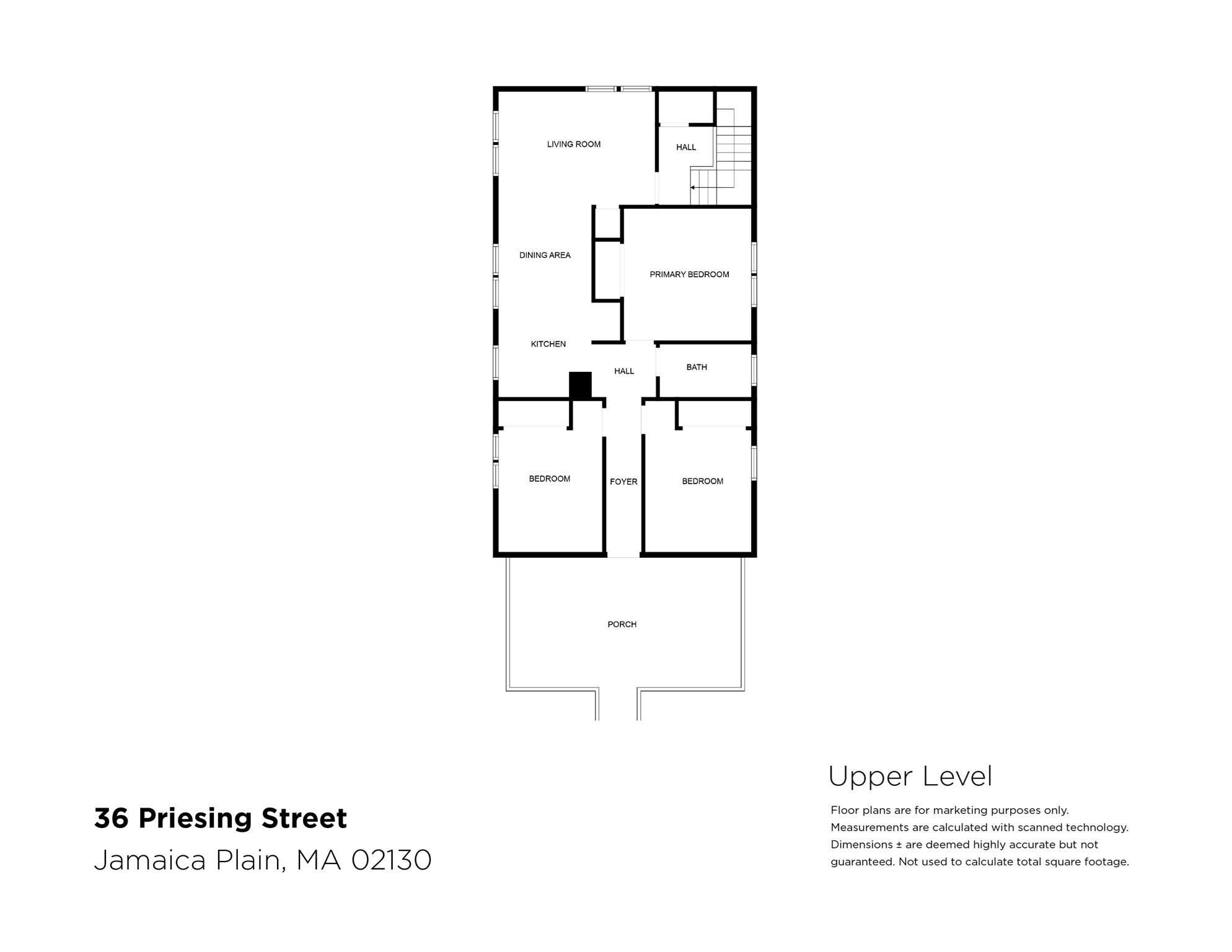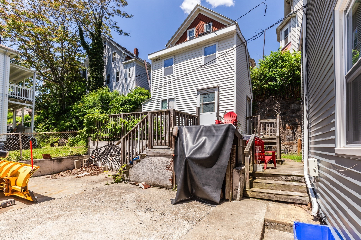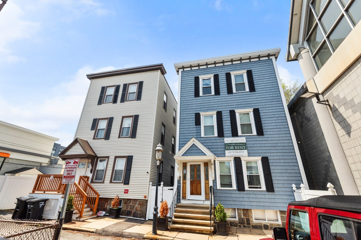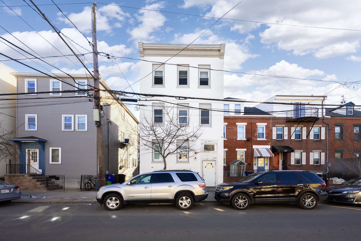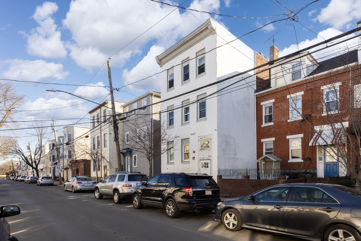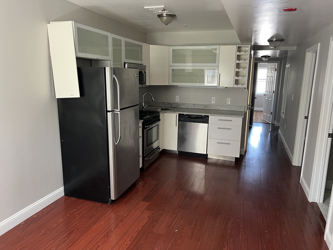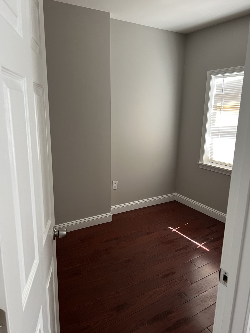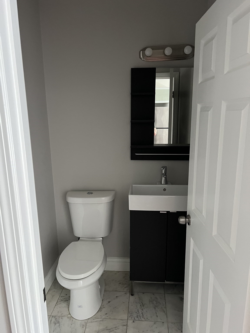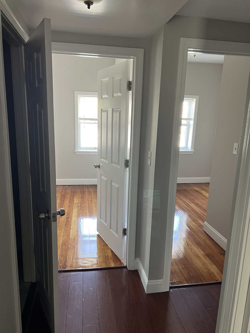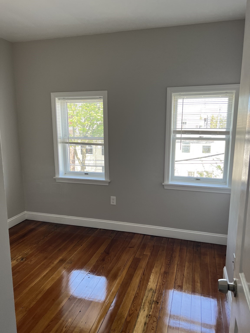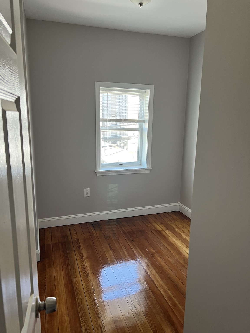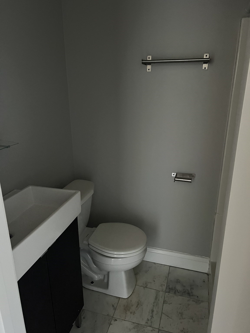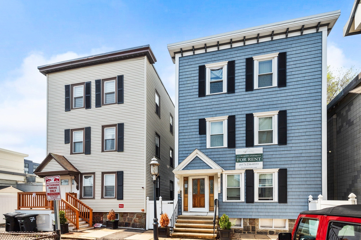Property Description
Property Overview
Property Details click or tap to expand
Building Information
- Total Units: 3
- Total Floors: 6
- Total Bedrooms: 9
- Total Full Baths: 5
- Amenities: Bike Path, Conservation Area, Golf Course, Highway Access, House of Worship, Laundromat, Medical Facility, Park, Private School, Public School, Public Transportation, Shopping, Swimming Pool, Tennis Court, T-Station, University, Walk/Jog Trails
- Basement Features: Interior Access, Partially Finished, Walk Out
- Common Rooms: Dining Room, Kitchen, Living Room, Office/Den
- Common Interior Features: Bathroom With Tub & Shower, Ceiling Fans, Pantry, Storage
- Common Appliances: Disposal, Dryer Hookup, Range, Refrigerator, Vent Hood, Washer Hookup
- Common Heating: Extra Flue, Gas, Heat Pump
Financial
- APOD Available: No
- Gross Operating Income: 70200
- Net Operating Income: 70200
Utilities
- Utility Connections: for Electric Dryer, for Gas Dryer, for Gas Range, Icemaker Connection, Washer Hookup
- Water: City/Town Water, Private
- Sewer: City/Town Sewer, Private
Unit 1 Description
- Included in Rent: Water
- Under Lease: Yes
- Floors: 1
- Levels: 1
Unit 2 Description
- Included in Rent: Water
- Under Lease: No
- Floors: 2
- Levels: 1
Unit 3 Description
- Included in Rent: Water
- Floors: 3
- Levels: 1
Construction
- Year Built: 1925
- Type: 3 Family
- Foundation Info: Poured Concrete
- Roof Material: Aluminum, Asphalt/Fiberglass Shingles
- Flooring Type: Hardwood, Wood
- Lead Paint: Unknown
- Warranty: No
Other Information
- MLS ID# 73383054
- Last Updated: 05/30/25
- Terms: Other (See Remarks), Special
Property History click or tap to expand
| Date | Event | Price | Price/Sq Ft | Source |
|---|---|---|---|---|
| 05/30/2025 | New | $1,699,999 | $508 | MLSPIN |
Mortgage Calculator
Map & Resources
Nativity Prep School
Private School, Grades: 5-8
0.08mi
Nativity Prep School
Private School, Grades: 5-8
0.09mi
Parkside Christian Academy/Cross Factor Academy
Private School, Grades: PK-12
0.1mi
John F Kennedy School
School
0.13mi
John F Kennedy School
Public Elementary School, Grades: PK-6
0.14mi
Academy of the Pacific Rim Charter School
Charter School
0.16mi
Nurtury Learning Lab
Grades: PK-K
0.19mi
Roxbury Community College
University
0.27mi
Across The Border
Mexican (Fast Food). Offers: Vegan, Vegetarian
0.31mi
Old Havanna
Caribbean Restaurant
0.18mi
Jamaica Mi Hungry
Restaurant
0.2mi
Top Mix Bar & Kitchen JP
Caribbean & American Restaurant
0.26mi
Ethiopian Cafe
Ethiopian Restaurant
0.3mi
Mike and Patty's
Restaurant
0.33mi
Blue Nilea
Ethiopian Restaurant
0.33mi
El Esquina Del Sabor
Restaurant
0.39mi
Angell Animal Medical Center
Veterinary
0.37mi
Boston Fire Department Engine 42
Fire Station
0.37mi
Boston Fire Department Engine 42
Fire Station
0.39mi
VA Boston Healthcare System-Jamaica Plain
Hospital
0.42mi
New England Baptist Hospital
Hospital. Speciality: Orthopaedics
0.45mi
Parker Hilltop
Municipal Park
0.43mi
Beecher St Play Area
Municipal Park
0.34mi
Mozart Street Playground
Municipal Park
0.05mi
Southwest Corridor Park
Park
0.11mi
Southwest Corridor Park
Park
0.15mi
Southwest Corridor Park
Park
0.21mi
Southwest Corridor Park
Park
0.3mi
Arcola Green
Park
0.31mi
Paul Gore Community Garden
Playground
0.29mi
Connolly Playground
Playground
0.32mi
Stony Brook Playground and Splash Park
Playground
0.4mi
Fernandez Barbershop
Hairdresser
0.12mi
Pumpkin Tatoo
Tattoo
0.3mi
Jamaica Plain Laundry Centre
Laundry
0.39mi
Connolly Branch Library
Library
0.41mi
Dr. Dental
Dentist
0.07mi
Boston Children's at Martha Eliot
Doctors
0.16mi
Perfect Dental
Dentist
0.21mi
Pimentel Market
Convenience
0.18mi
JP Convenience Store
Convenience
0.21mi
City Feed and Supply
Convenience
0.39mi
7-Eleven
Convenience
0.44mi
Stop & Shop
Supermarket
0.1mi
Whole Foods Market
Supermarket
0.38mi
Walgreens
Pharmacy
0.44mi
Centre St @ Estrella St
0.04mi
Centre St @ Bickford St
0.06mi
Centre St @ Mozart St
0.08mi
Centre St @ Sunnyside St
0.13mi
Centre St @ Wyman St
0.18mi
Jackson Square
0.19mi
Centre St @ Creighton St
0.26mi
Heath St @ Walden St
0.27mi
Nearby Areas
Seller's Representative: Luis Martins Realty Team, RE/MAX Synergy
MLS ID#: 73383054
© 2025 MLS Property Information Network, Inc.. All rights reserved.
The property listing data and information set forth herein were provided to MLS Property Information Network, Inc. from third party sources, including sellers, lessors and public records, and were compiled by MLS Property Information Network, Inc. The property listing data and information are for the personal, non commercial use of consumers having a good faith interest in purchasing or leasing listed properties of the type displayed to them and may not be used for any purpose other than to identify prospective properties which such consumers may have a good faith interest in purchasing or leasing. MLS Property Information Network, Inc. and its subscribers disclaim any and all representations and warranties as to the accuracy of the property listing data and information set forth herein.
MLS PIN data last updated at 2025-05-30 19:10:00


