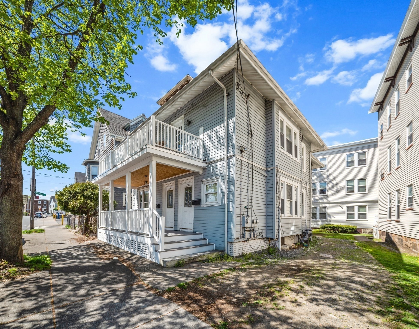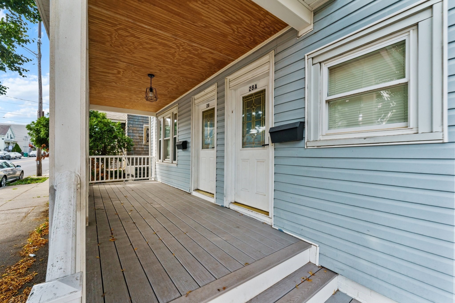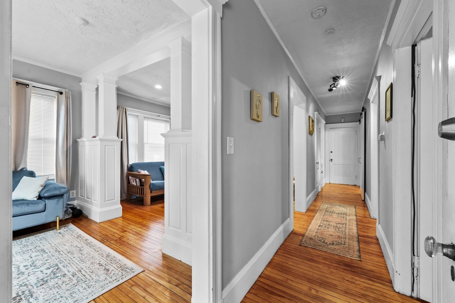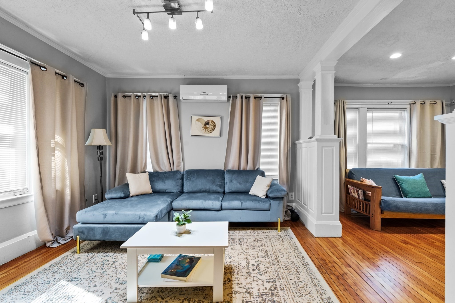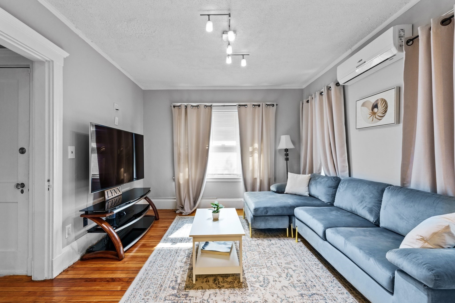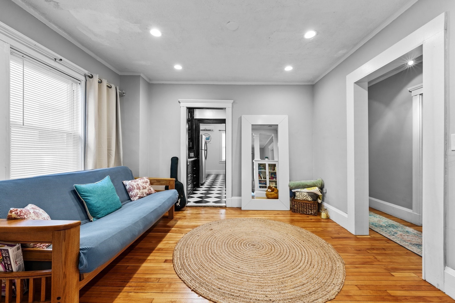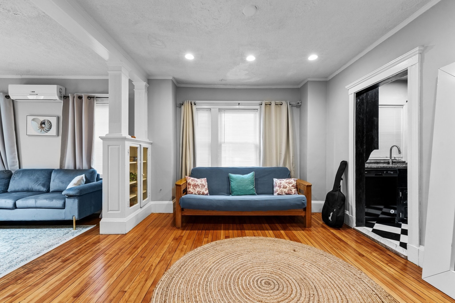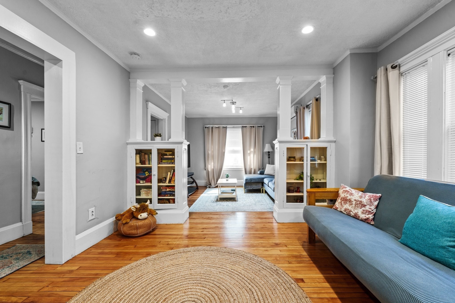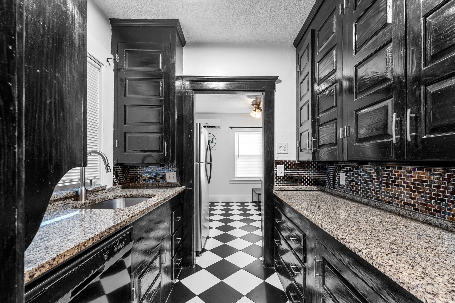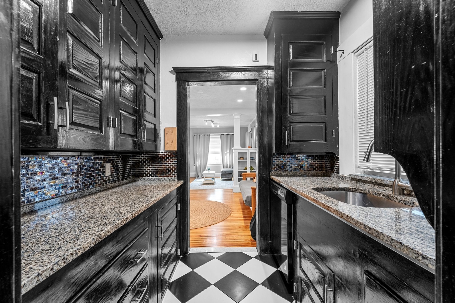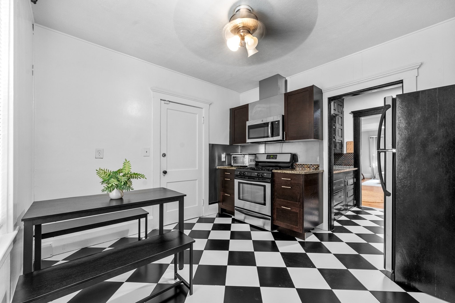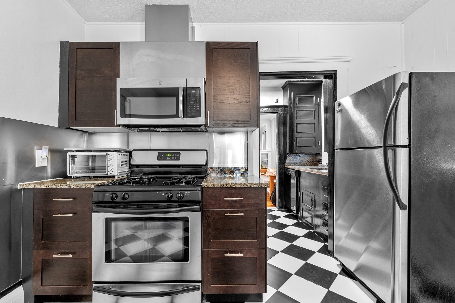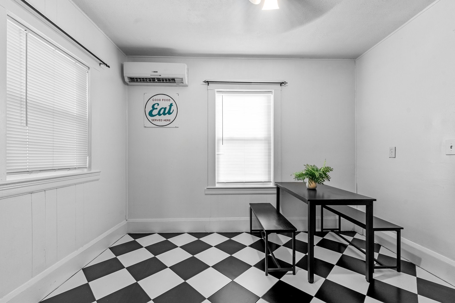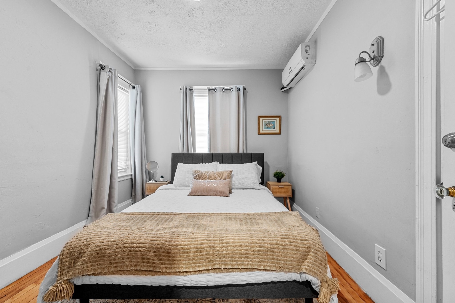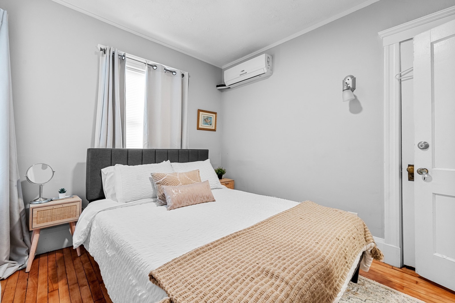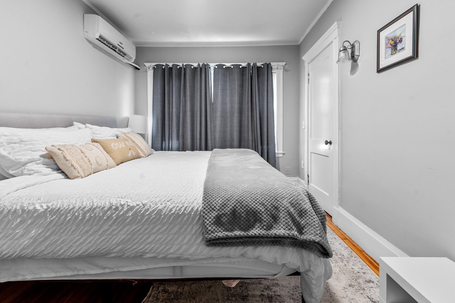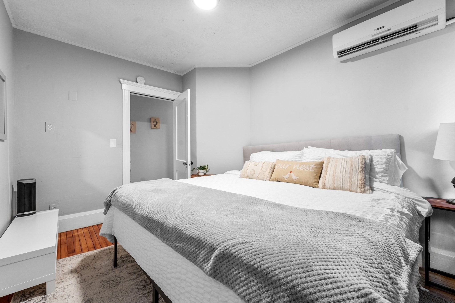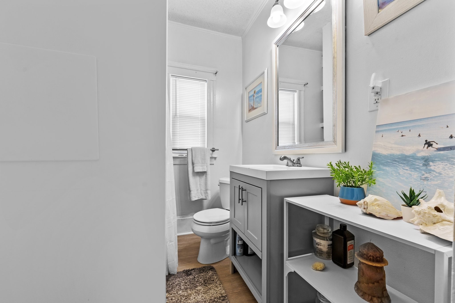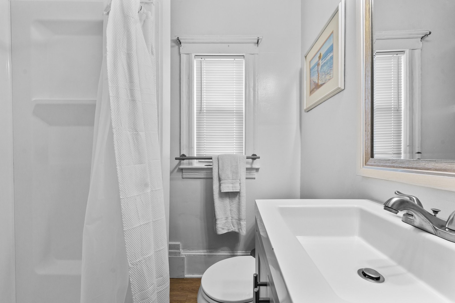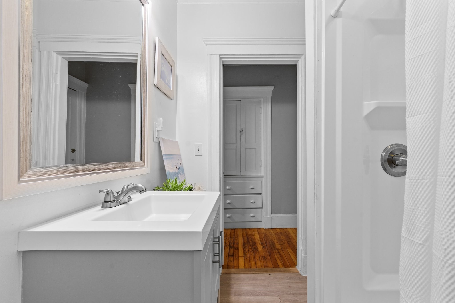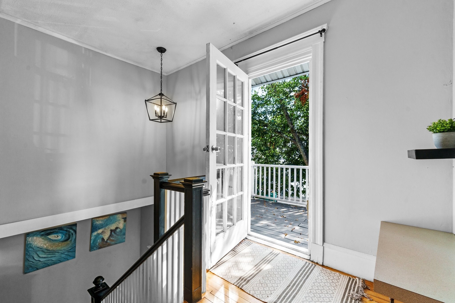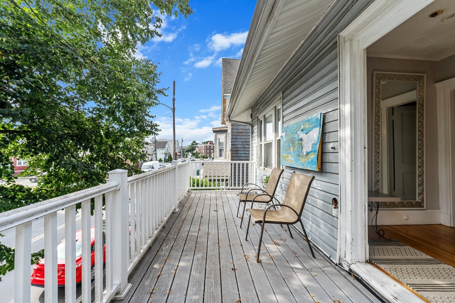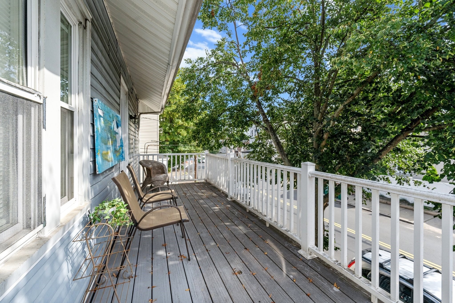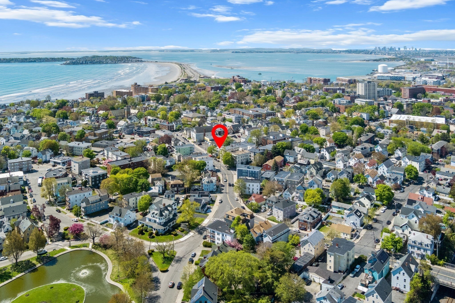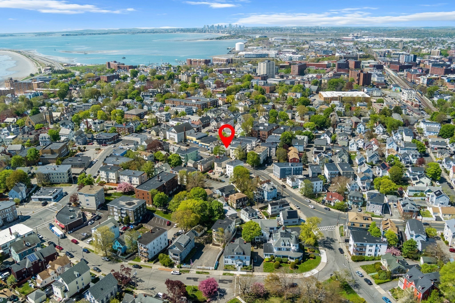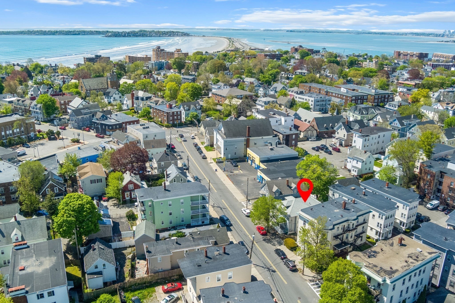Property Description
Property Overview
Property Details click or tap to expand
Kitchen, Dining, and Appliances
- Dishwasher, Microwave, Range, Refrigerator
Bedrooms
- Bedrooms: 2
Other Rooms
- Total Rooms: 5
Bathrooms
- Full Baths: 1
Amenities
- Amenities: House of Worship, Laundromat, Public Transportation, Shopping
- Association Fee Includes: Exterior Maintenance, Master Insurance, Sewer, Water
Utilities
- Heating: Ductless Mini-Split System
- Cooling: Ductless Mini-Split System
- Electric Info: Circuit Breakers, Underground
- Energy Features: Insulated Windows
- Utility Connections: for Electric Range
- Water: City/Town Water, Private
- Sewer: City/Town Sewer, Private
Unit Features
- Square Feet: 1404
- Unit Building: 2
- Unit Level: 2
- Floors: 2
- Pets Allowed: Yes
- Laundry Features: In Unit
- Accessability Features: Unknown
Condo Complex Information
- Condo Name: 28 Chestnut Condominium
- Condo Type: Condo
- Complex Complete: U
- Year Converted: 2024
- Number of Units: 2
- Elevator: No
- Condo Association: U
- HOA Fee: $303
- Fee Interval: Monthly
Construction
- Year Built: 1910
- Style: Half-Duplex, Ranch, W/ Addition
- Construction Type: Aluminum, Frame
- Roof Material: Aluminum, Asphalt/Fiberglass Shingles
- Flooring Type: Hardwood, Tile
- Lead Paint: Unknown
- Warranty: No
Garage & Parking
- Parking Features: 1-10 Spaces, Off-Street
- Parking Spaces: 1
Exterior & Grounds
- Exterior Features: Porch
- Pool: No
- Distance to Beach: 3/10 to 1/2 Mile3/10 to 1/2 Mile Miles
Other Information
- MLS ID# 73348317
- Last Updated: 05/27/25
Property History click or tap to expand
| Date | Event | Price | Price/Sq Ft | Source |
|---|---|---|---|---|
| 05/27/2025 | Active | $395,000 | $281 | MLSPIN |
| 05/23/2025 | Price Change | $395,000 | $281 | MLSPIN |
| 04/06/2025 | Active | $400,000 | $285 | MLSPIN |
| 04/02/2025 | Back on Market | $400,000 | $285 | MLSPIN |
| 03/25/2025 | Under Agreement | $400,000 | $285 | MLSPIN |
| 03/24/2025 | Active | $400,000 | $285 | MLSPIN |
| 03/20/2025 | New | $400,000 | $285 | MLSPIN |
| 12/01/2024 | Expired | $399,000 | $284 | MLSPIN |
| 08/30/2024 | Temporarily Withdrawn | $399,000 | $284 | MLSPIN |
| 08/20/2024 | Active | $399,000 | $284 | MLSPIN |
| 08/16/2024 | Back on Market | $399,000 | $284 | MLSPIN |
| 08/08/2024 | Under Agreement | $399,000 | $284 | MLSPIN |
| 08/05/2024 | Active | $399,000 | $284 | MLSPIN |
| 08/01/2024 | New | $399,000 | $284 | MLSPIN |
| 08/01/2024 | Sold | $390,000 | $430 | MLSPIN |
| 06/06/2024 | Under Agreement | $385,000 | $425 | MLSPIN |
| 06/04/2024 | Back on Market | $385,000 | $425 | MLSPIN |
| 05/24/2024 | Under Agreement | $385,000 | $425 | MLSPIN |
| 05/20/2024 | Active | $385,000 | $425 | MLSPIN |
| 05/16/2024 | New | $385,000 | $425 | MLSPIN |
Mortgage Calculator
Map & Resources
Brickett Elementary School
Public Elementary School, Grades: K-5
0.21mi
E. J. Harrington Elementary School
Public Elementary School, Grades: PK-5
0.21mi
Saint Joseph School
School
0.33mi
Cobbet Junior High School
Grades: 7-9
0.43mi
Ingalls School
Public Elementary School, Grades: K-5
0.44mi
North Shore Community College - Lynn Campus
University
0.46mi
Domino's
Pizzeria
0.46mi
Dunkin'
Donut & Coffee Shop
0.46mi
Lynn Fire Department
Fire Station
0.36mi
Galleries at LynnArts
Gallery
0.45mi
Goldfish Pond Park
Municipal Park
0.12mi
Smith Street Playground
Municipal Park
0.23mi
Woodbury Point
Park
0.37mi
Red Rock Park
Park
0.39mi
Kiley Playground
Municipal Park
0.42mi
Sagamore St. Playground
Playground
0.4mi
Sheridan St. Playground
Playground
0.44mi
Evolution Artistic Hair Design
Hairdresser
0.46mi
Dito's Convenience Store
Convenience
0.46mi
Ironbound Marketplace & Food Emporium
Supermarket
0.39mi
Lewis St @ Chestnut St
0.07mi
Lewis St @ Atlantic St
0.08mi
Lewis St @ Cherry St
0.11mi
Lewis St @ Lafayette Park
0.11mi
Broad St @ Nahant St
0.23mi
Olive St @ Fayette St
0.23mi
11 Olive St
0.24mi
Fayette St @ Trinity Ave
0.26mi
Seller's Representative: Julian Addy, William Raveis R.E. & Home Services
MLS ID#: 73348317
© 2025 MLS Property Information Network, Inc.. All rights reserved.
The property listing data and information set forth herein were provided to MLS Property Information Network, Inc. from third party sources, including sellers, lessors and public records, and were compiled by MLS Property Information Network, Inc. The property listing data and information are for the personal, non commercial use of consumers having a good faith interest in purchasing or leasing listed properties of the type displayed to them and may not be used for any purpose other than to identify prospective properties which such consumers may have a good faith interest in purchasing or leasing. MLS Property Information Network, Inc. and its subscribers disclaim any and all representations and warranties as to the accuracy of the property listing data and information set forth herein.
MLS PIN data last updated at 2025-05-27 03:05:00


