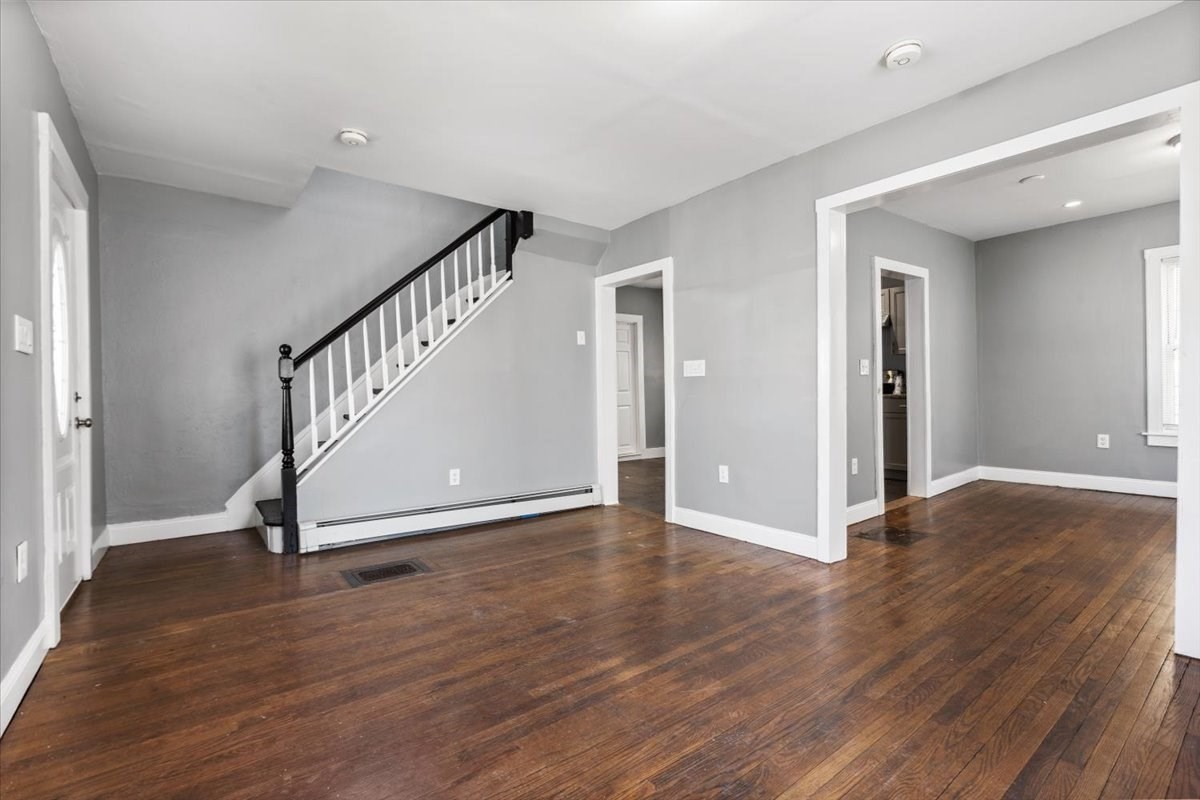Property Description
Property Overview
Property Details click or tap to expand
Building Information
- Total Units: 3
- Total Floors: 4
- Total Bedrooms: 7
- Total Full Baths: 3
- Amenities: Public Transportation
- Basement Features: Finished, Other (See Remarks)
- Common Rooms: Kitchen, Living Room
- Common Interior Features: Tile Floor
- Common Appliances: Dryer, Dryer Hookup, Microwave, Range, Refrigerator, Washer, Washer Hookup
- Common Heating: Electric, Forced Air, Space Heater
- Common Cooling: None
Financial
- APOD Available: No
- Gross Operating Income: 110400
- Net Operating Income: 110400
Utilities
- Heat Zones: 3
- Utility Connections: for Gas Oven, for Gas Range, Washer Hookup
- Water: City/Town Water, Private
- Sewer: City/Town Sewer, Private
Unit 1 Description
- Included in Rent: Water
- Under Lease: Yes
- Floors: 1
- Levels: 1
Unit 2 Description
- Included in Rent: Water
- Under Lease: Yes
- Floors: 2
- Levels: 1
Unit 3 Description
- Included in Rent: Water
- Under Lease: Yes
- Floors: 1
- Levels: 2
Construction
- Year Built: 1965
- Type: 3 Family
- Construction Type: Stone/Concrete
- Foundation Info: Brick, Fieldstone, Poured Concrete
- Roof Material: Aluminum, Asphalt/Fiberglass Shingles
- Flooring Type: Tile, Wood
- Lead Paint: Unknown
- Warranty: No
Other Information
- MLS ID# 73381189
- Last Updated: 05/29/25
Property History click or tap to expand
| Date | Event | Price | Price/Sq Ft | Source |
|---|---|---|---|---|
| 05/29/2025 | Contingent | $1,100,000 | $384 | MLSPIN |
| 05/28/2025 | New | $1,100,000 | $384 | MLSPIN |
| 06/07/2024 | Sold | $1,052,500 | $367 | MLSPIN |
| 05/19/2024 | Under Agreement | $1,100,000 | $384 | MLSPIN |
| 04/27/2024 | Active | $1,100,000 | $384 | MLSPIN |
| 04/23/2024 | New | $1,100,000 | $384 | MLSPIN |
| 09/30/2022 | Sold | $700,000 | $244 | MLSPIN |
| 08/16/2022 | Under Agreement | $799,999 | $279 | MLSPIN |
| 08/02/2022 | Contingent | $799,999 | $279 | MLSPIN |
| 07/21/2022 | Active | $799,999 | $279 | MLSPIN |
| 07/17/2022 | Price Change | $799,999 | $279 | MLSPIN |
| 06/26/2022 | Active | $850,000 | $297 | MLSPIN |
| 06/26/2022 | Active | $810,000 | $283 | MLSPIN |
| 06/22/2022 | New | $850,000 | $297 | MLSPIN |
| 10/31/2013 | Sold | $335,000 | $117 | MLSPIN |
| 10/31/2013 | Under Agreement | $359,977 | $126 | MLSPIN |
| 09/23/2013 | Contingent | $359,977 | $126 | MLSPIN |
| 09/16/2013 | Active | $359,977 | $126 | MLSPIN |
| 06/20/2013 | Sold | $180,000 | $63 | MLSPIN |
| 04/01/2013 | Under Agreement | $219,997 | $77 | MLSPIN |
| 04/01/2013 | Under Agreement | $160,000 | $56 | MLSPIN |
| 04/01/2013 | Reactivated | $219,997 | $77 | MLSPIN |
| 03/26/2013 | Expired | $219,997 | $77 | MLSPIN |
| 12/12/2012 | Active | $219,997 | $77 | MLSPIN |
Mortgage Calculator
Map & Resources
Thurgood Marshall Middle School
Public Middle School, Grades: 6-8
0.16mi
Ingalls School
Public Elementary School, Grades: K-5
0.2mi
Brickett Elementary School
Public Elementary School, Grades: K-5
0.38mi
The Hathaway School
Private School, Grades: PK-8
0.42mi
Virginia Barton Early Childhood Center
Public Elementary School, Grades: PK
0.42mi
Lynn Fire Department
Fire Station
0.2mi
Lynn Fire Department
Fire Station
0.59mi
Kiley Playground
Municipal Park
0.25mi
Goldfish Pond Park
Municipal Park
0.26mi
Keaney Park
Park
0.45mi
Williams Ave. Park
Playground
0.09mi
Sheridan St. Playground
Playground
0.36mi
Timson St opp Brookline Ave
0.03mi
Timson St @ Brookline Ave
0.04mi
Timson St @ Chatham St
0.07mi
Essex St opp Porter St
0.07mi
Essex St @ Porter St
0.08mi
Trinity Ave @ Chatham St
0.08mi
86 Timson St
0.1mi
Essex St @ Chatham St
0.1mi
Nearby Areas
Seller's Representative: Viva Real Estate Team, eXp Realty
MLS ID#: 73381189
© 2025 MLS Property Information Network, Inc.. All rights reserved.
The property listing data and information set forth herein were provided to MLS Property Information Network, Inc. from third party sources, including sellers, lessors and public records, and were compiled by MLS Property Information Network, Inc. The property listing data and information are for the personal, non commercial use of consumers having a good faith interest in purchasing or leasing listed properties of the type displayed to them and may not be used for any purpose other than to identify prospective properties which such consumers may have a good faith interest in purchasing or leasing. MLS Property Information Network, Inc. and its subscribers disclaim any and all representations and warranties as to the accuracy of the property listing data and information set forth herein.
MLS PIN data last updated at 2025-05-29 22:13:00






































