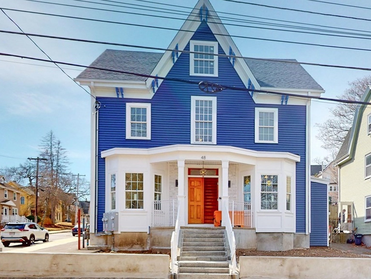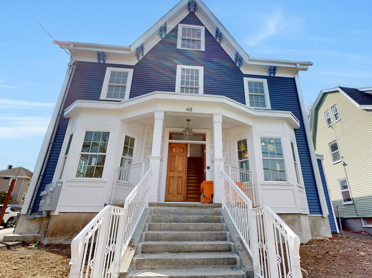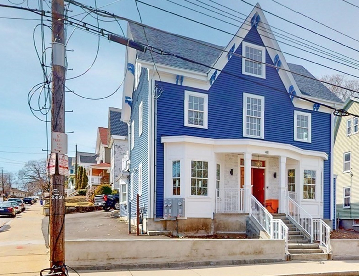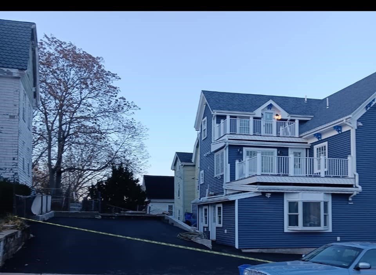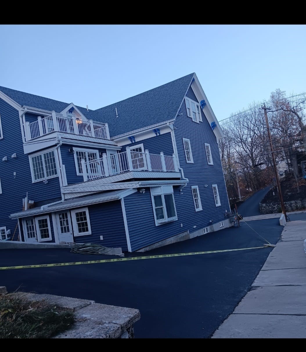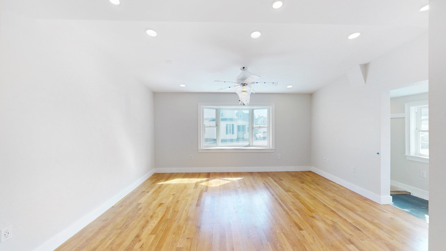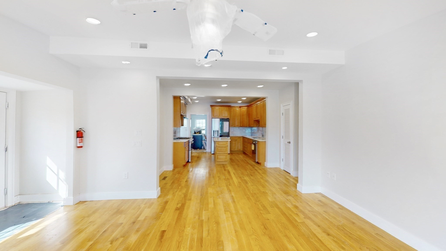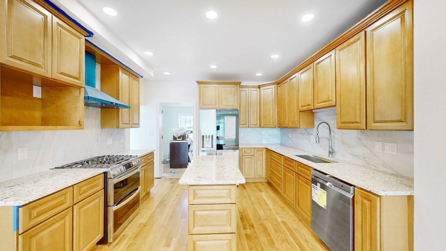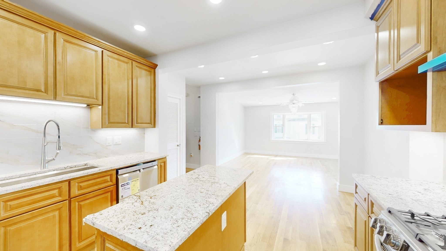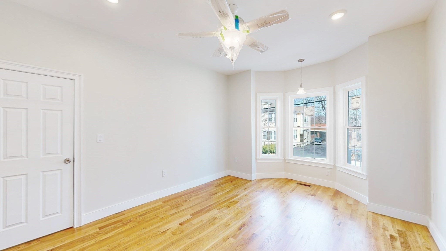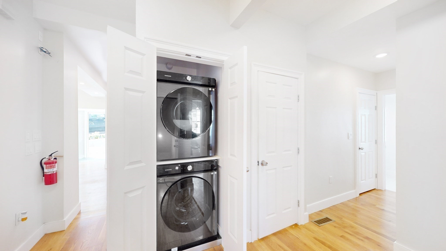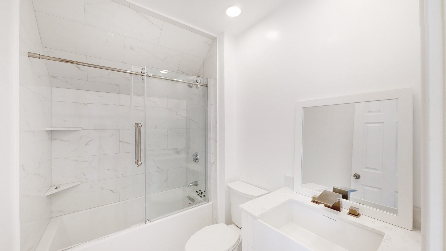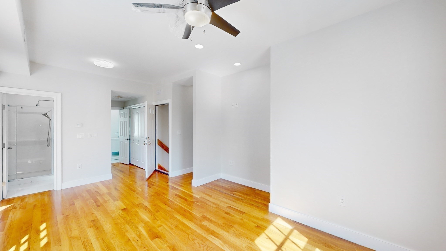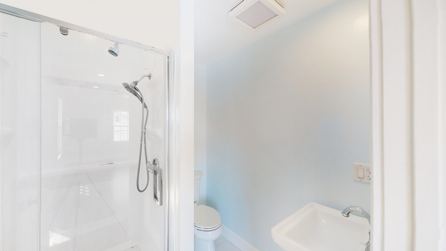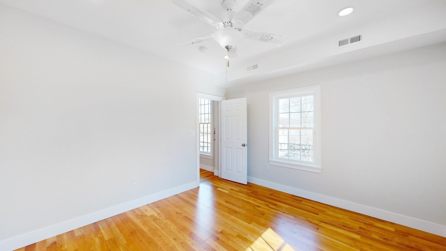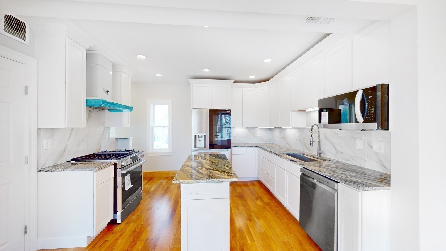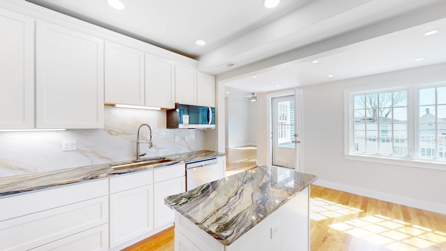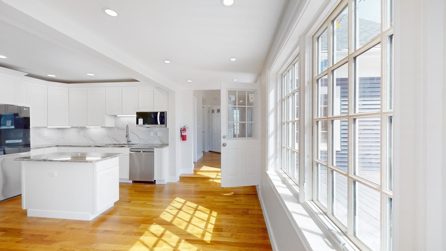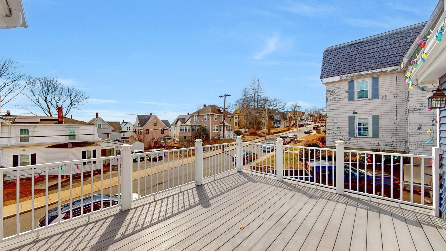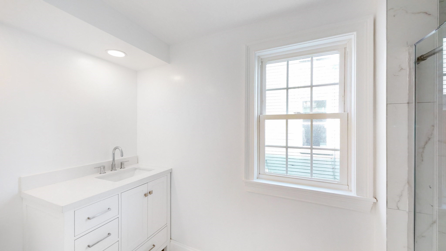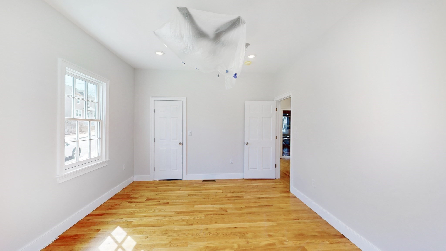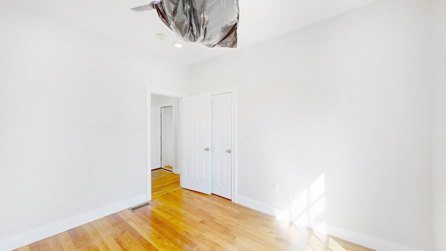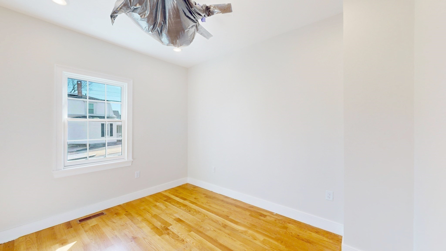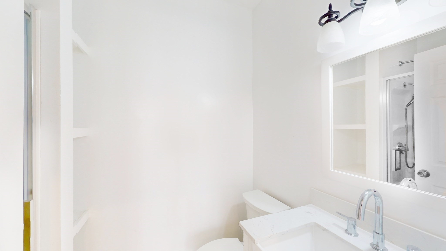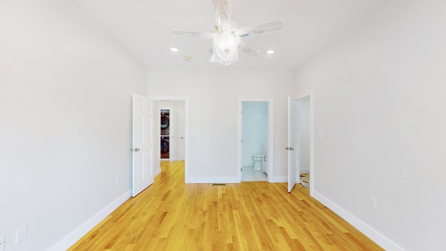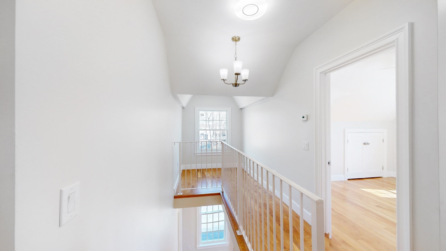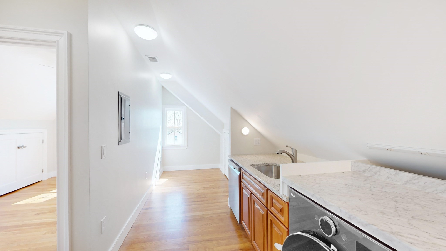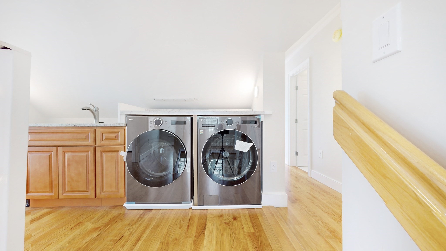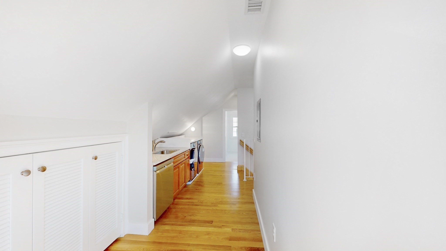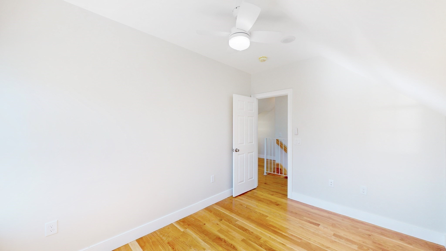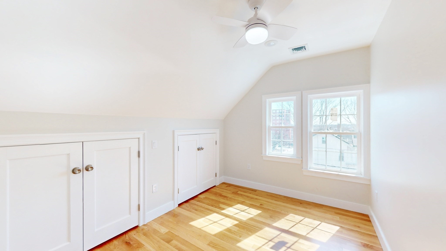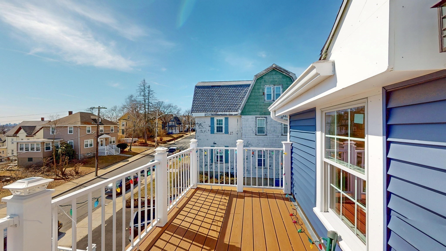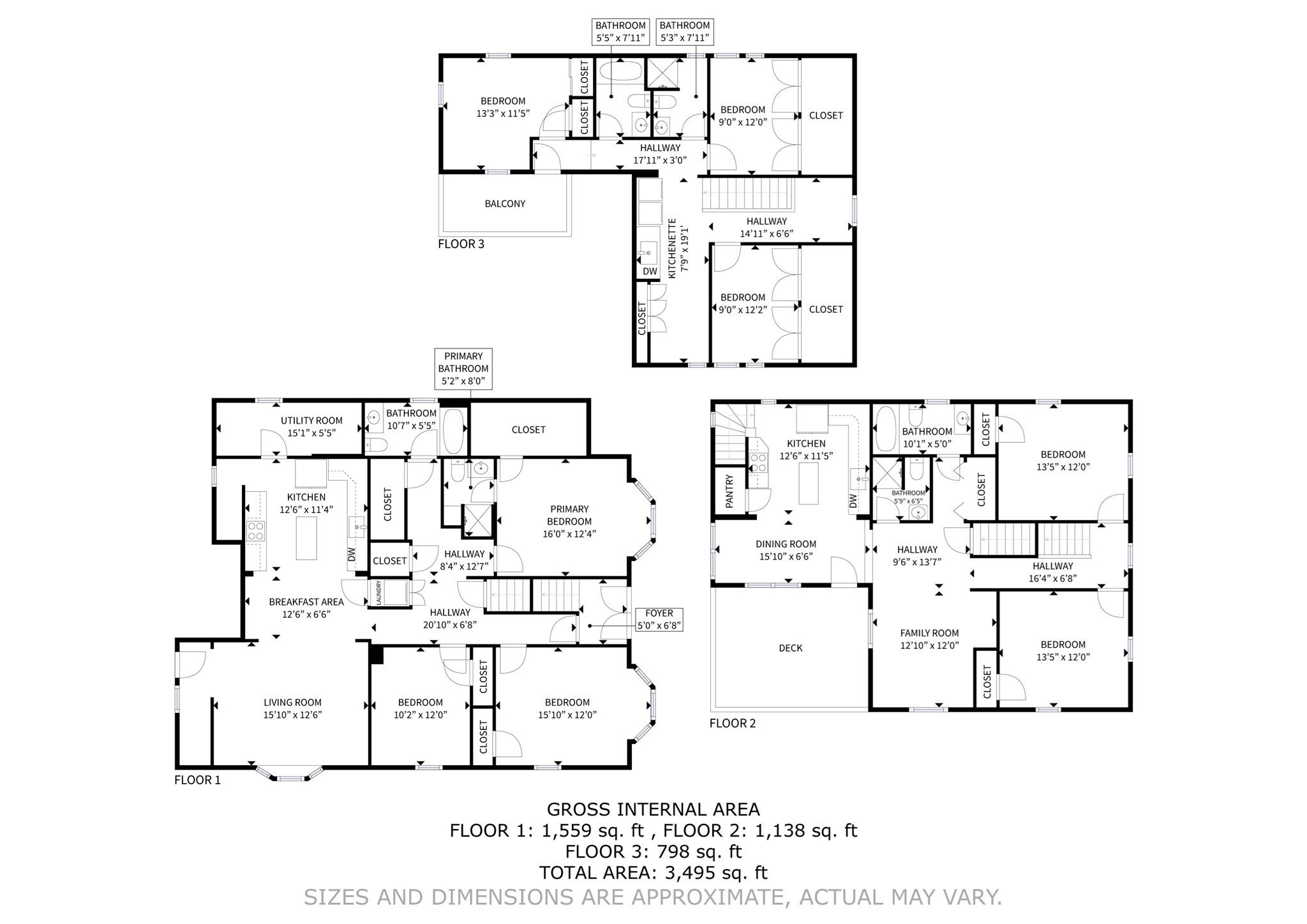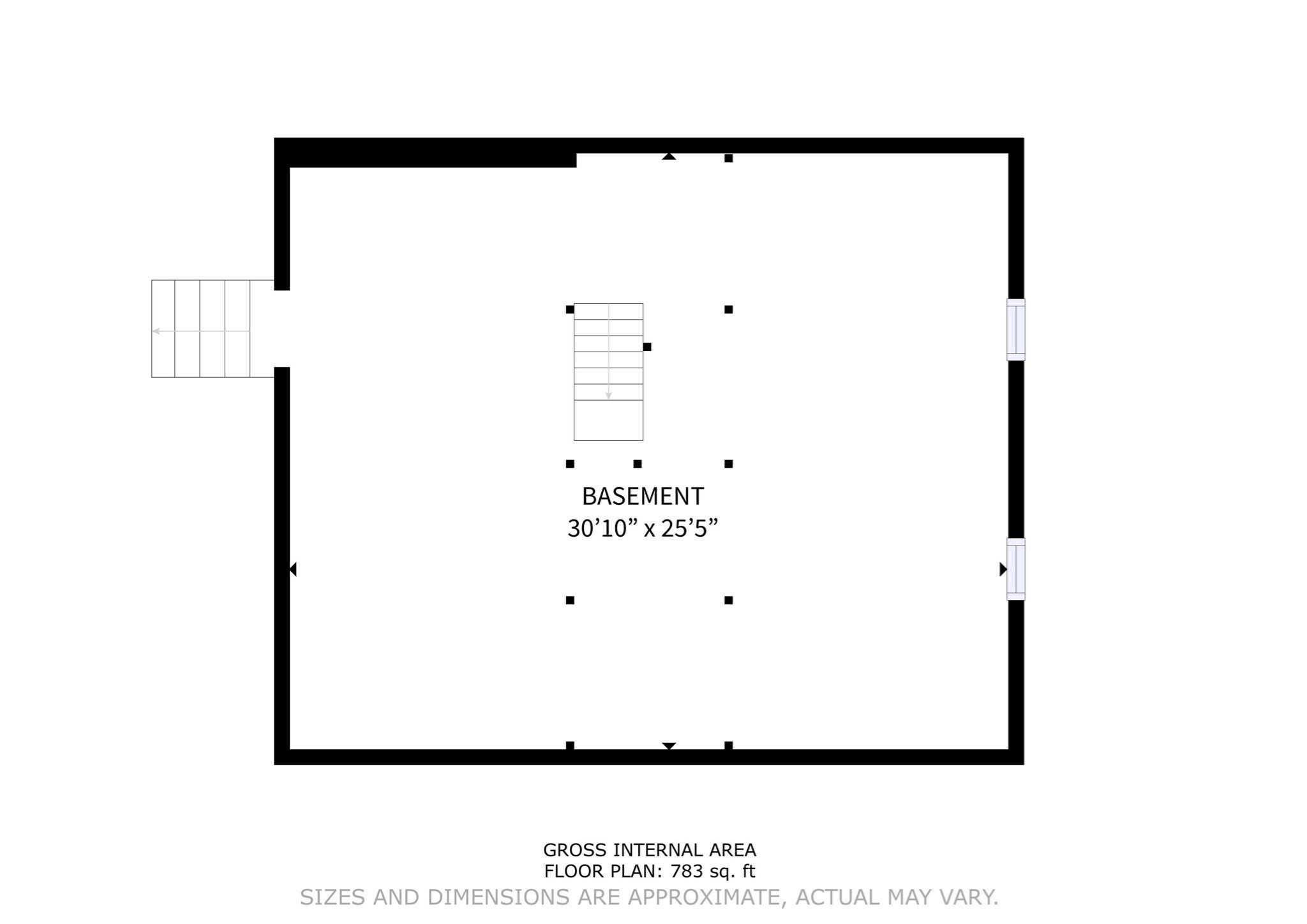Property Description
Property Overview
Property Details click or tap to expand
Building Information
- Total Units: 2
- Total Floors: 3
- Total Bedrooms: 7
- Total Full Baths: 7
- Amenities: Medical Facility, Park, Public School, Public Transportation, Shopping, T-Station
- Basement Features: Unfinished Basement
- Common Rooms: Kitchen, Living Room, Office/Den
- Common Interior Features: Bathroom with Shower Stall, Bathroom With Tub, Bathroom With Tub & Shower, Ceiling Fans, Intercom, Internet Available - Unknown, Pantry, Security System, Slider, Storage, Tile Floor, Upgraded Cabinets, Upgraded Countertops
- Common Appliances: Dishwasher, Dishwasher - ENERGY STAR, Disposal, Dryer - ENERGY STAR, Microwave, Range, Refrigerator - ENERGY STAR, Vent Hood, Wall Oven, Washer - ENERGY STAR, Washer Hookup
- Common Heating: Central Heat, Electric, Extra Flue, Forced Air, Gas, Heat Pump, Oil
- Common Cooling: Central Air
Financial
- APOD Available: No
Utilities
- Heat Zones: 2
- Cooling Zones: 2
- Electric Info: 200 Amps, Circuit Breakers, Other (See Remarks), Underground
- Energy Features: Insulated Doors, Insulated Windows
- Utility Connections: for Electric Dryer, for Electric Oven, for Gas Oven, for Gas Range, Washer Hookup
- Water: City/Town Water, Private
- Sewer: City/Town Sewer, Private
Unit 1 Description
- Under Lease: No
- Floors: 1
- Levels: 1
Unit 2 Description
- Under Lease: No
- Floors: 2
- Levels: 2
Construction
- Year Built: 1915
- Type: 2 Family - 2 Units Up/Down
- Construction Type: Aluminum, Frame
- Foundation Info: Poured Concrete
- Roof Material: Aluminum, Asphalt/Fiberglass Shingles
- Flooring Type: Hardwood, Tile, Wood
- Lead Paint: Unknown
- Warranty: No
Other Information
- MLS ID# 73342404
- Last Updated: 05/26/25
- Terms: Contract for Deed, Rent w/Option
Property History click or tap to expand
| Date | Event | Price | Price/Sq Ft | Source |
|---|---|---|---|---|
| 05/26/2025 | Contingent | $1,475,000 | $422 | MLSPIN |
| 05/24/2025 | Contingent | $1,475,000 | $422 | MLSPIN |
| 05/13/2025 | Active | $1,475,000 | $422 | MLSPIN |
| 05/13/2025 | Active | $1,475,000 | $422 | MLSPIN |
| 05/09/2025 | New | $1,475,000 | $422 | MLSPIN |
| 05/09/2025 | Price Change | $1,475,000 | $422 | MLSPIN |
| 04/07/2025 | Active | $1,500,000 | $429 | MLSPIN |
| 04/03/2025 | Back on Market | $1,500,000 | $429 | MLSPIN |
| 04/03/2025 | Under Agreement | $1,500,000 | $429 | MLSPIN |
| 03/20/2025 | Contingent | $1,500,000 | $429 | MLSPIN |
| 03/17/2025 | Active | $1,500,000 | $429 | MLSPIN |
| 03/13/2025 | New | $1,500,000 | $429 | MLSPIN |
Mortgage Calculator
Map & Resources
Salemwood School
Public Elementary School, Grades: K-8
0.26mi
Mystic Valley Regional Charter School
Charter School, Grades: K-12
0.32mi
Saint Josephs School
School
0.35mi
Forestdale School
Public Elementary School, Grades: K-8
0.45mi
Dunkin'
Donut & Coffee Shop
0.2mi
Domino's
Pizzeria
0.37mi
Fresco's Roast Beef & Seafood
Restaurant
0.36mi
The Lunch Box Diner
Restaurant
0.42mi
Malden Police Station
Police
0.35mi
Malden Fire Department
Fire Station
0.31mi
Operation Enduring Freedom Tennis Court
Sports Centre. Sports: Tennis
0.38mi
Trafton Dog Park
Dog Park
0.39mi
Trafton Park
Municipal Park
0.35mi
Kirstead Park
Municipal Park
0.36mi
Tarticoff Park
Municipal Park
0.43mi
King Petroleum
Gas Station
0.37mi
Malden Quickstop
Convenience
0.46mi
Salem St @ Rockwell St
0.15mi
Salem St @ Branch St
0.18mi
627 Salem St
0.18mi
Lebanon St @ Salem St
0.21mi
Salem St @ Lebanon St
0.22mi
468 Salem St opp Dell St
0.22mi
Lebanon St @ Salem St
0.22mi
Salem St @ Maplewood St
0.23mi
Nearby Areas
Seller's Representative: Cheryl A. Maggio, LAER Realty Partners
MLS ID#: 73342404
© 2025 MLS Property Information Network, Inc.. All rights reserved.
The property listing data and information set forth herein were provided to MLS Property Information Network, Inc. from third party sources, including sellers, lessors and public records, and were compiled by MLS Property Information Network, Inc. The property listing data and information are for the personal, non commercial use of consumers having a good faith interest in purchasing or leasing listed properties of the type displayed to them and may not be used for any purpose other than to identify prospective properties which such consumers may have a good faith interest in purchasing or leasing. MLS Property Information Network, Inc. and its subscribers disclaim any and all representations and warranties as to the accuracy of the property listing data and information set forth herein.
MLS PIN data last updated at 2025-05-26 10:34:00


