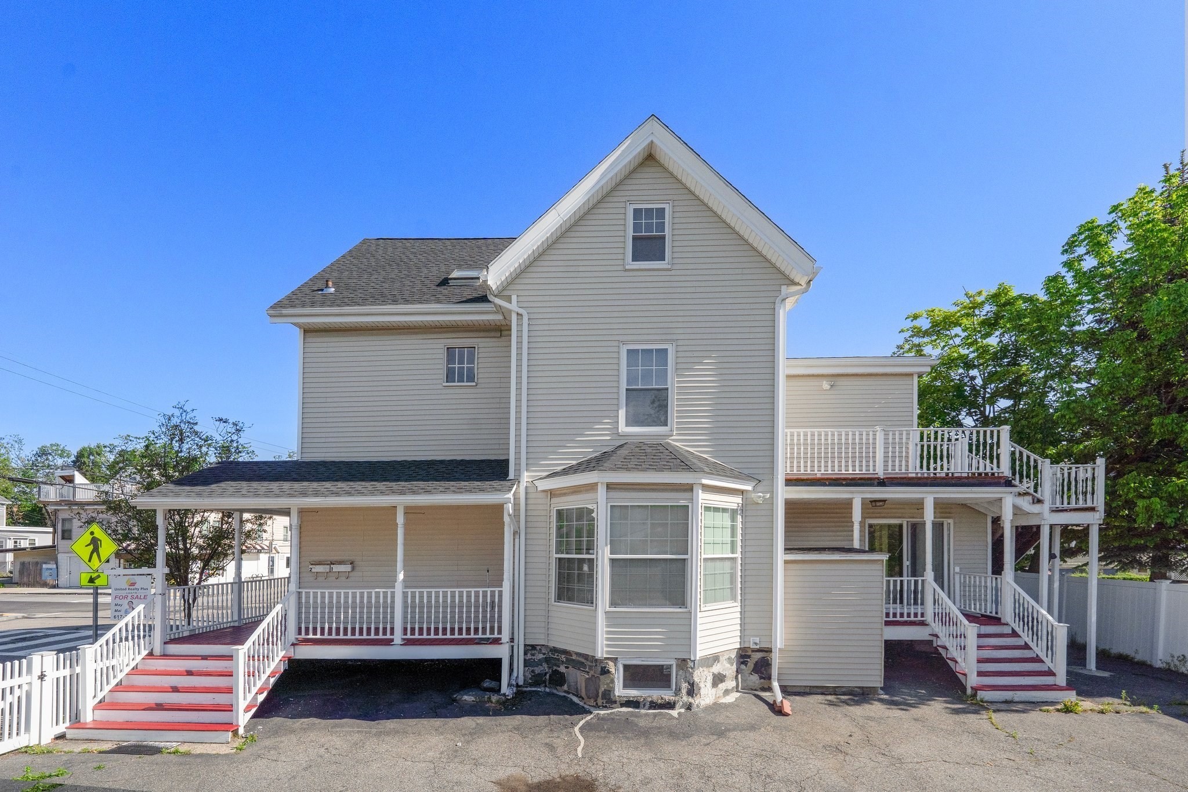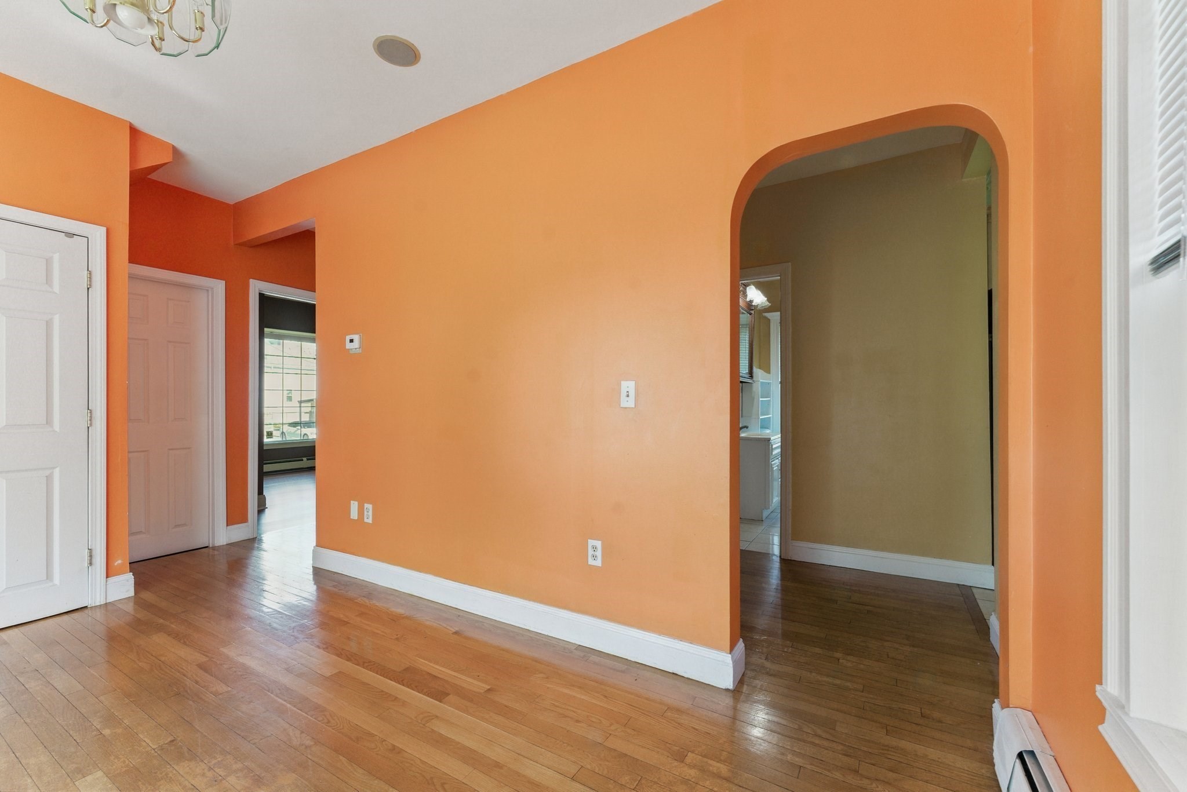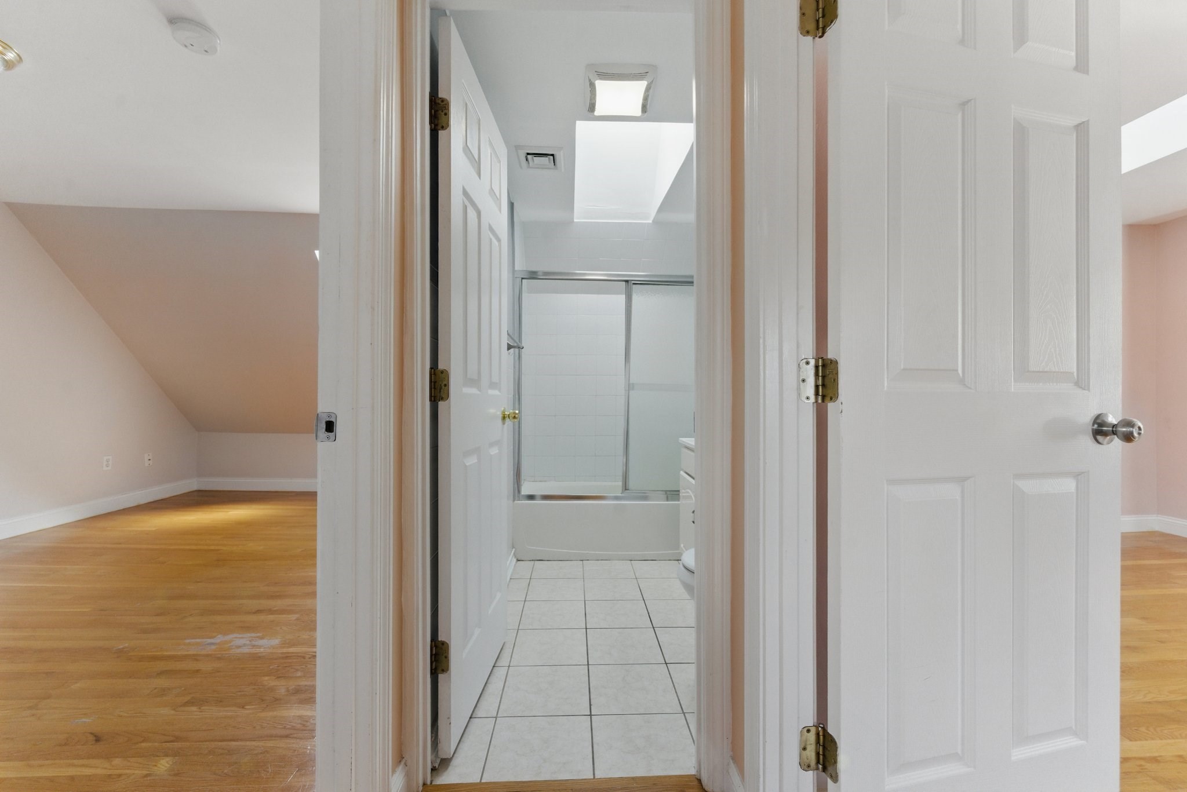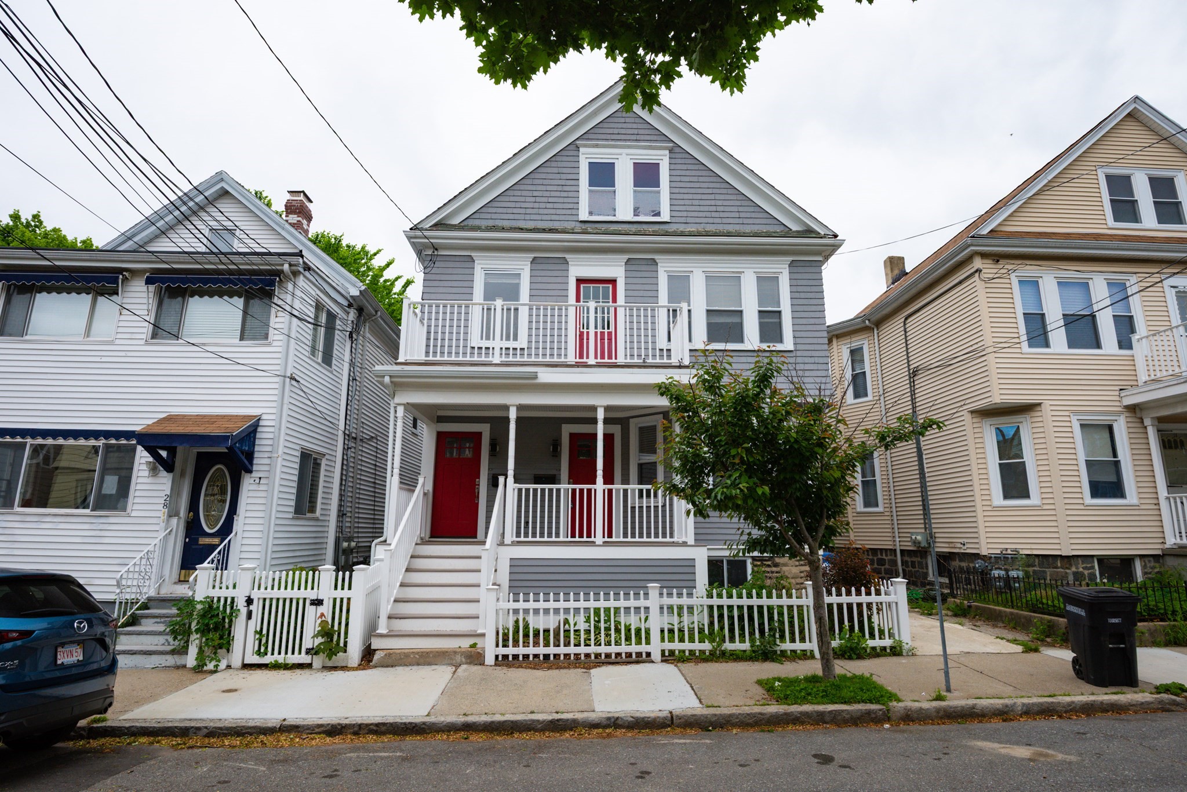Property Description
Property Overview
Property Details click or tap to expand
Building Information
- Total Units: 2
- Total Floors: 3
- Total Bedrooms: 5
- Total Full Baths: 4
- Amenities: Bike Path, Highway Access, Laundromat, Medical Facility, Park, Public School, Public Transportation, Shopping, Stables, Swimming Pool, T-Station, University, Walk/Jog Trails
- Basement Features: Partial
- Common Interior Features: Tile Floor
Financial
- APOD Available: No
- Gross Operating Income: 79200
- Net Operating Income: 79200
Utilities
- Energy Features: Insulated Windows
- Utility Connections: for Gas Range
- Water: City/Town Water, Private
- Sewer: City/Town Sewer, Private
Unit 1 Description
- Under Lease: No
- Floors: 1
- Levels: 1
Unit 2 Description
- Under Lease: No
- Floors: 2
- Levels: 2
Construction
- Year Built: 1910
- Foundation Info: Fieldstone
- Flooring Type: Tile, Wood
- Lead Paint: Unknown
- Warranty: No
Other Information
- MLS ID# 73381383
- Last Updated: 05/31/25
Property History click or tap to expand
| Date | Event | Price | Price/Sq Ft | Source |
|---|---|---|---|---|
| 05/28/2025 | New | $1,149,900 | $394 | MLSPIN |
Mortgage Calculator
Map & Resources
LB Music school
Music School
0.4mi
Wendy's
Burger (Fast Food)
0.23mi
Dunkin'
Donut & Coffee Shop
0.25mi
Subway
Sandwich (Fast Food)
0.25mi
Dunkin'
Donut & Coffee Shop
0.32mi
El Potro Mexican Bar & Grill
Mexican Restaurant
0.12mi
John Brewers Tavern
Restaurant
0.17mi
Golden Garden
Chinese Restaurant
0.17mi
Papas Bar & Grille Restaurant
American Restaurant
0.21mi
LB Music school
Music Venue
0.4mi
Work Out World
Sports Centre
0.3mi
Mystic Valley Gun Club
Sports Centre. Sports: Shooting
0.43mi
Fitness Court
Fitness Centre. Sports: Fitness
0.46mi
Devir Playground
Municipal Park
0.17mi
Devir Park
Municipal Park
0.24mi
The Park at River's Edge
Park
0.35mi
Callahan Park
Municipal Park
0.43mi
Harris Park
Municipal Park
0.45mi
MacArthur Park
Municipal Park
0.46mi
Salem Five Bank
Bank
0.05mi
Brookline Bank
Bank
0.33mi
Shear Elegance
Hairdresser
0.14mi
James Michael Coiffeures
Hairdresser
0.28mi
Gabby's Barber Shop
Hairdresser
0.3mi
Interlude Salon & Day Spa
Hairdresser
0.31mi
Shear Perfection
Hairdresser
0.34mi
Frank's Hair Design
Hairdresser
0.46mi
Kathmandu Convenience Store
Convenience
0.1mi
Harvard Market
Convenience
0.25mi
One Stop C Market
Convenience
0.37mi
N & B Market
Convenience
0.44mi
Rosebud Farms
Supermarket
0.18mi
Atlas Market
Supermarket
0.25mi
Super 88 香港超市
Supermarket
0.37mi
Dollar Tree
Variety Store
0.17mi
Highland Ave @ Medford St
0.03mi
Highland Ave @ Medford St
0.03mi
Highland Ave @ Oakland St
0.06mi
Highland Ave @ Oakland St
0.07mi
Highland Ave @ Devir St
0.13mi
41 Highland Ave opp Devir St
0.13mi
Highland Ave @ Thacher St
0.17mi
Highland Ave @ Thacher St
0.19mi
Nearby Areas
Seller's Representative: May Mai, PWK Realty LLC
MLS ID#: 73381383
© 2025 MLS Property Information Network, Inc.. All rights reserved.
The property listing data and information set forth herein were provided to MLS Property Information Network, Inc. from third party sources, including sellers, lessors and public records, and were compiled by MLS Property Information Network, Inc. The property listing data and information are for the personal, non commercial use of consumers having a good faith interest in purchasing or leasing listed properties of the type displayed to them and may not be used for any purpose other than to identify prospective properties which such consumers may have a good faith interest in purchasing or leasing. MLS Property Information Network, Inc. and its subscribers disclaim any and all representations and warranties as to the accuracy of the property listing data and information set forth herein.
MLS PIN data last updated at 2025-05-31 01:04:00















































































































































































































































































































































