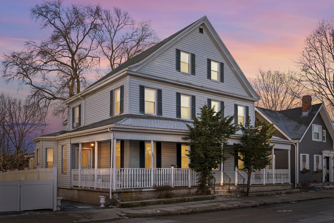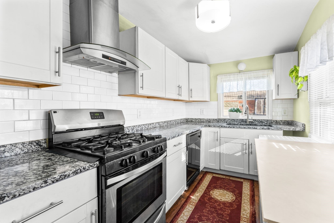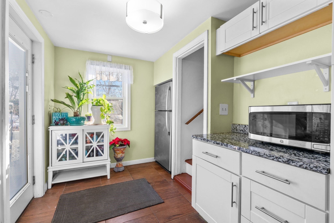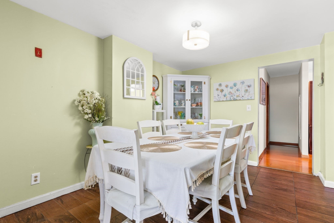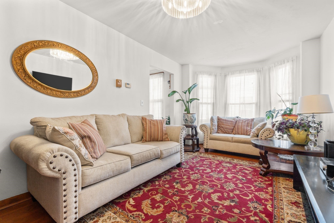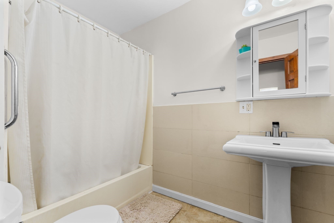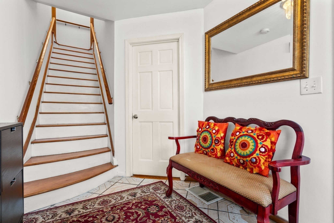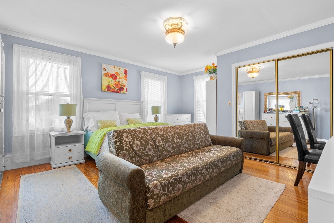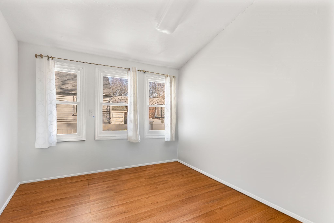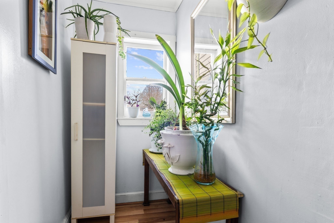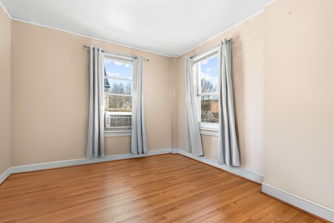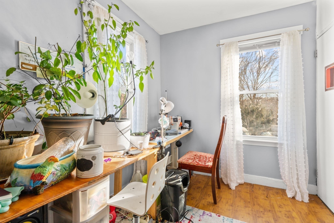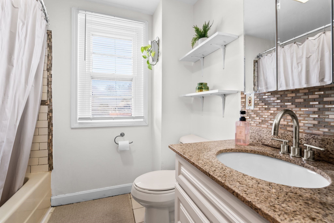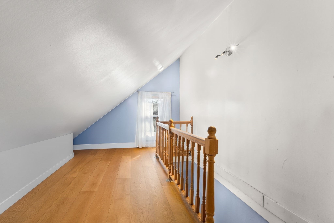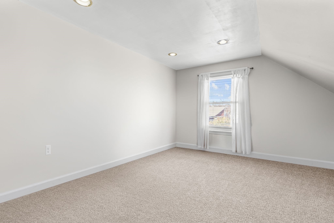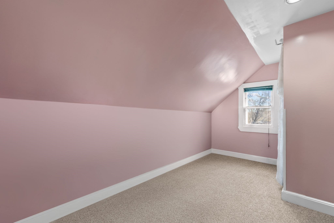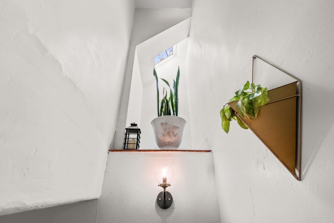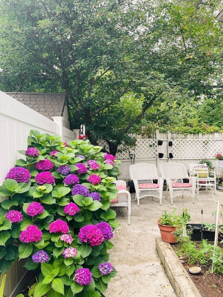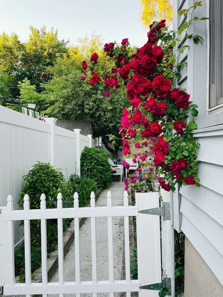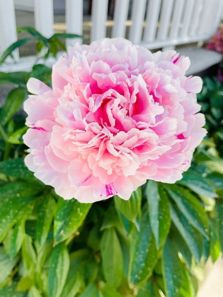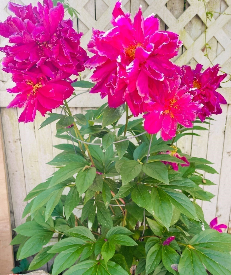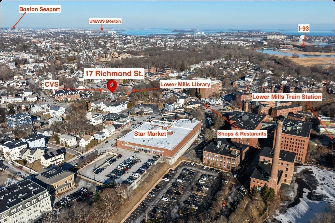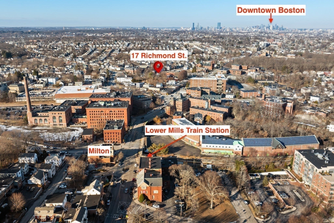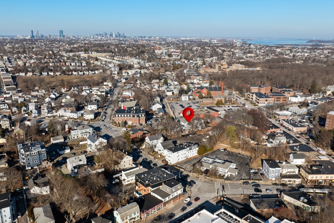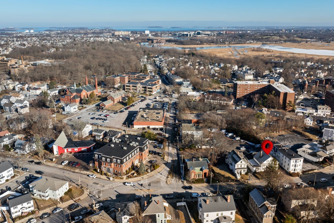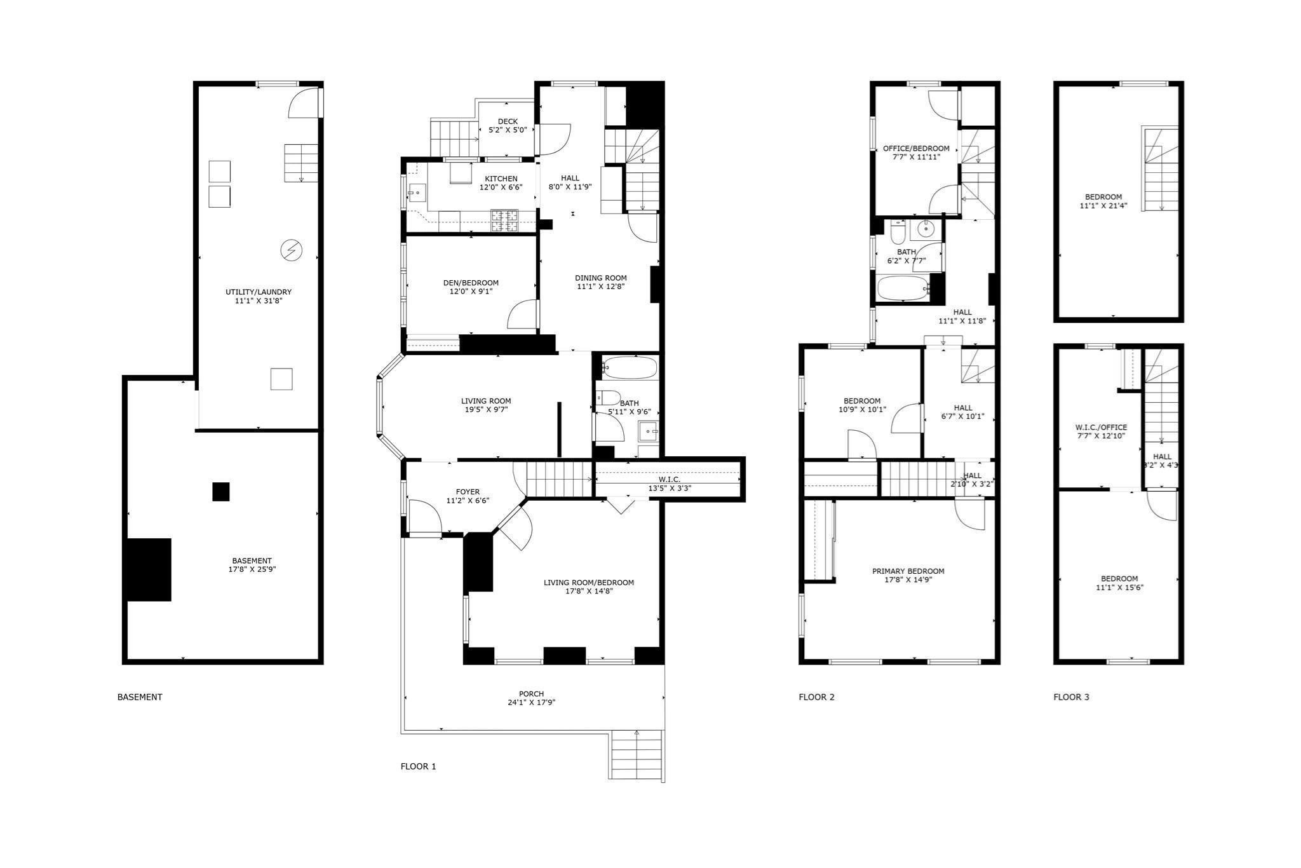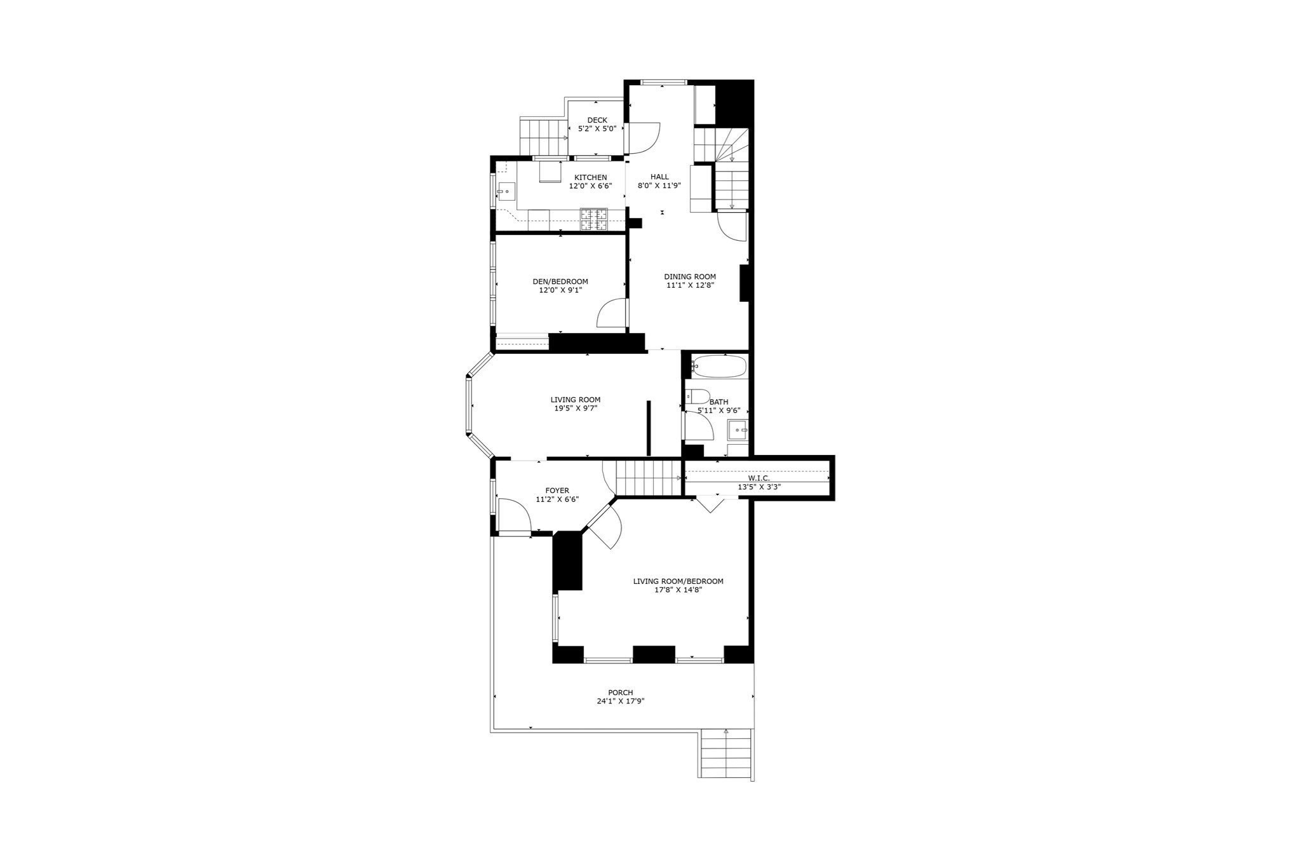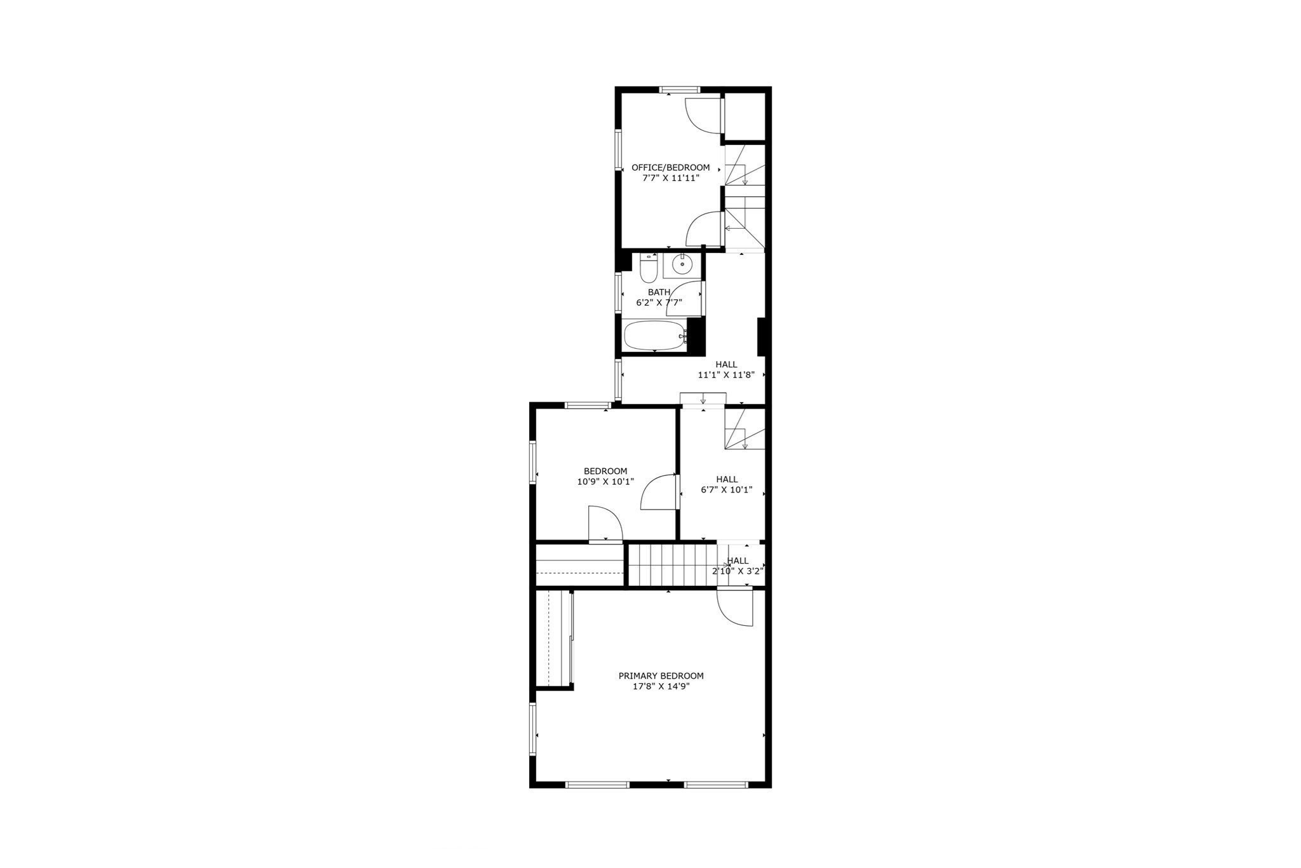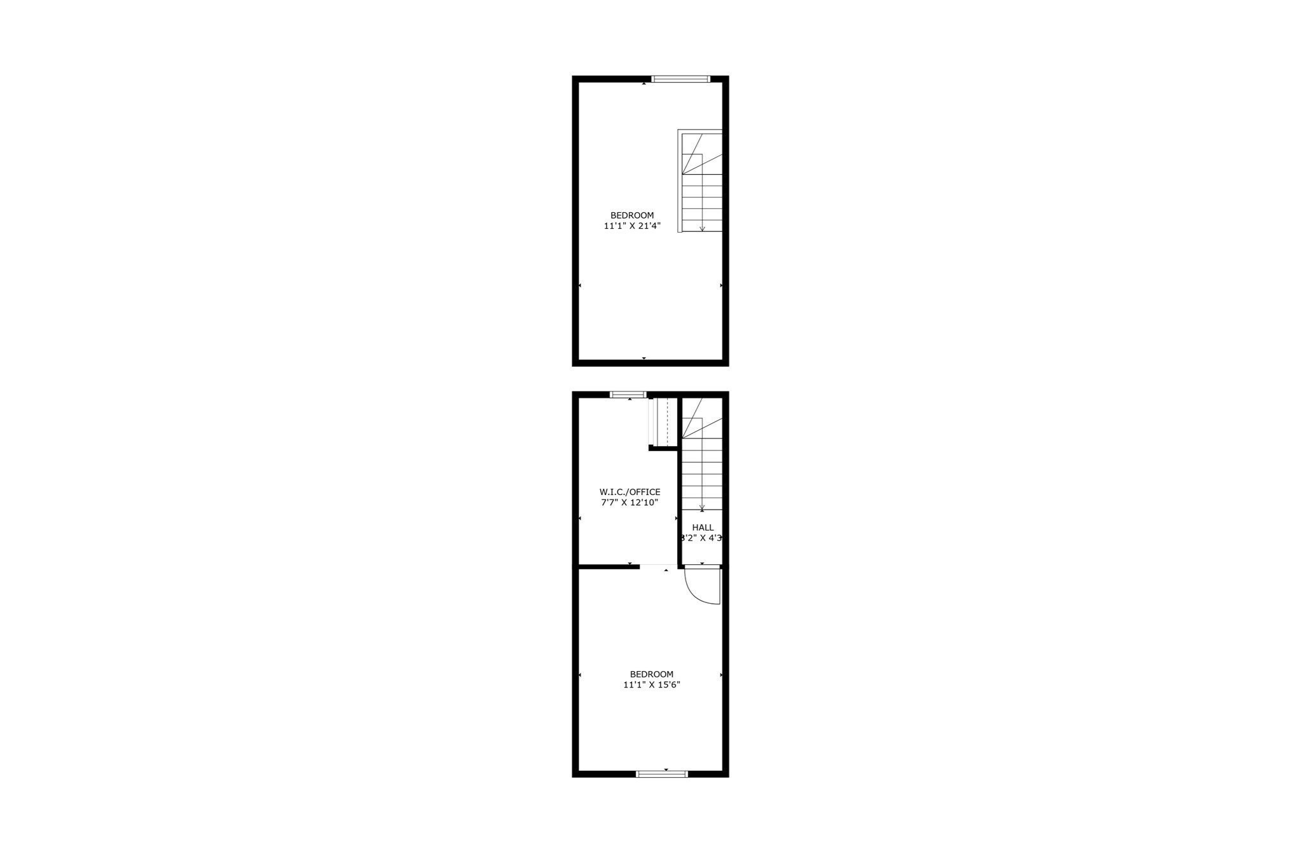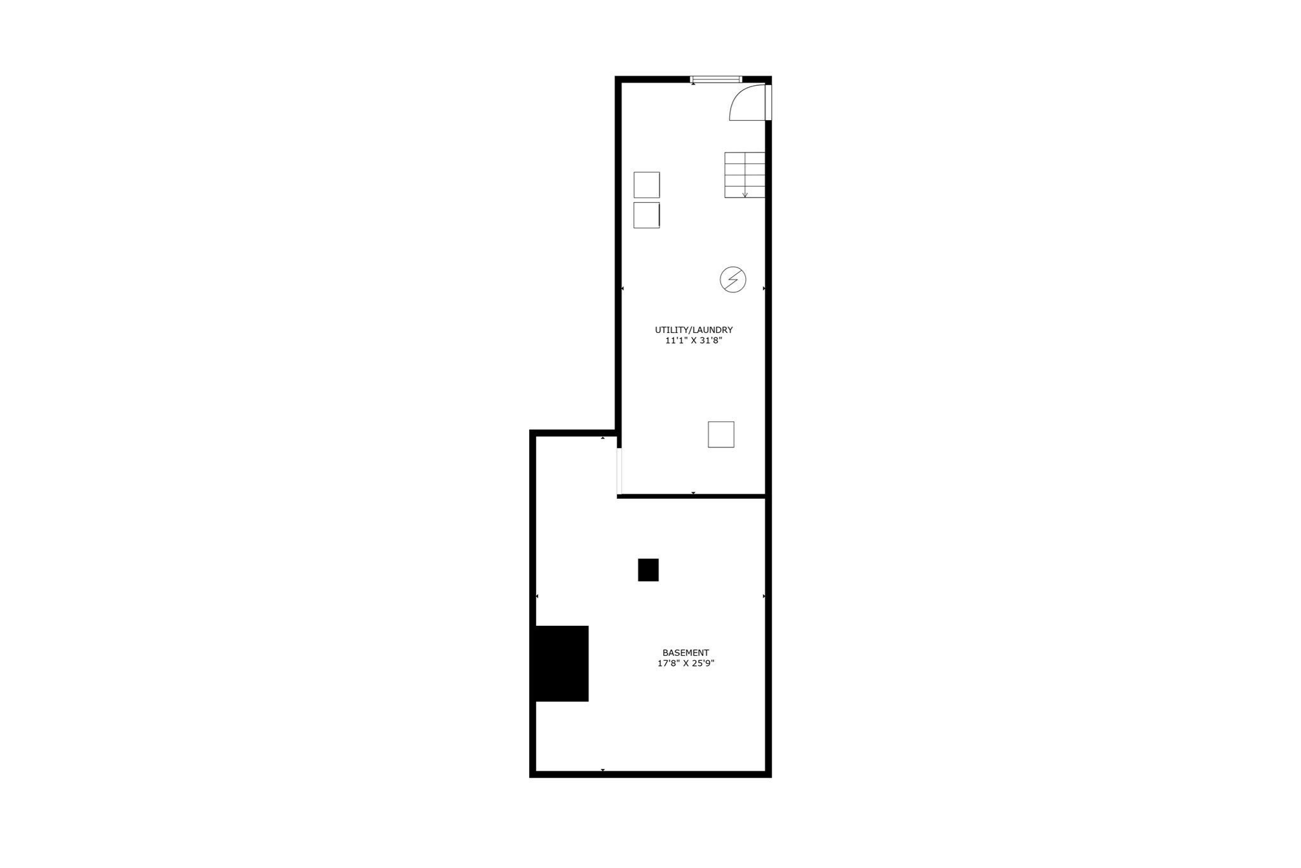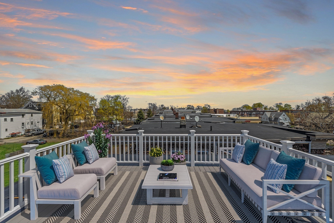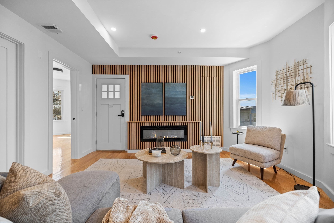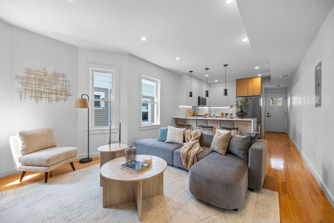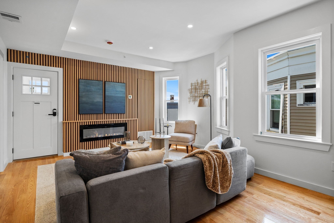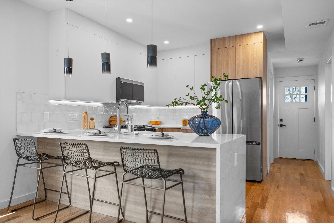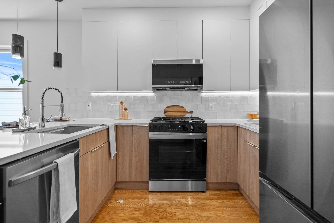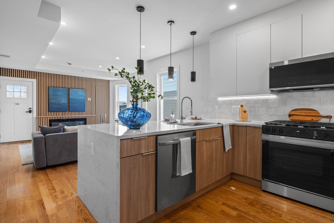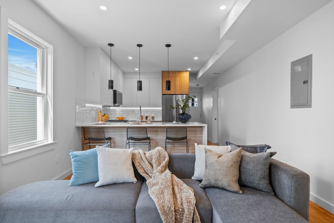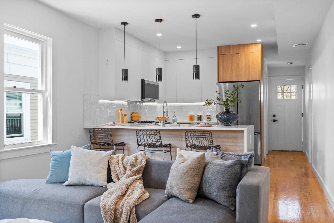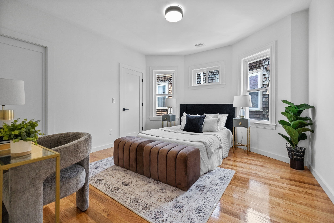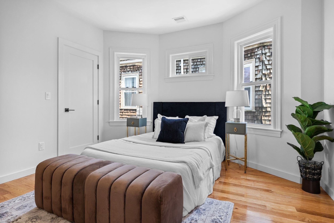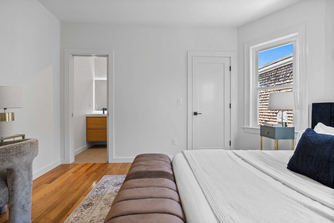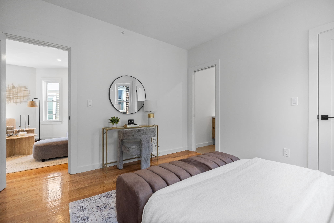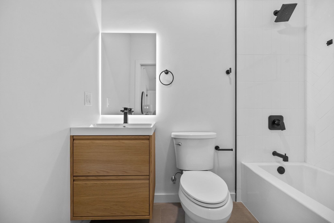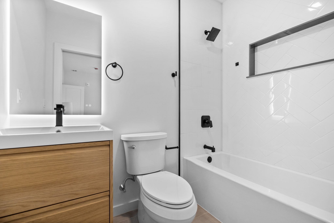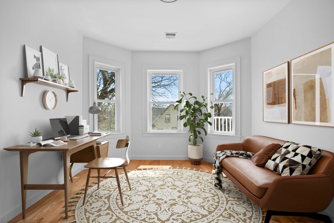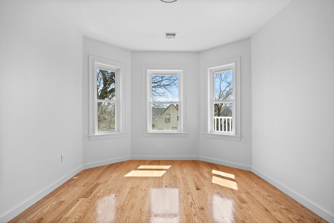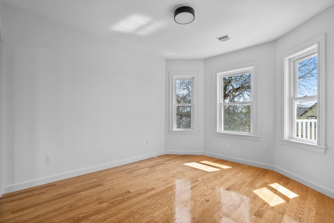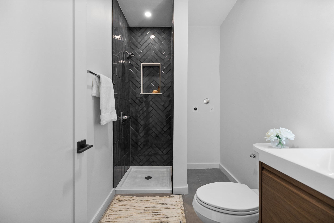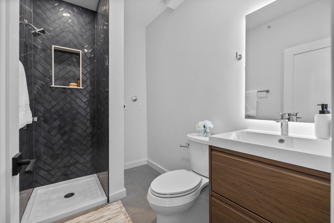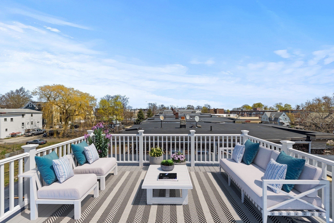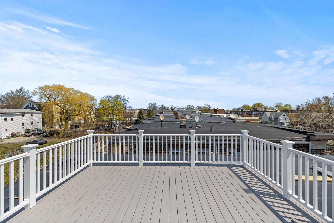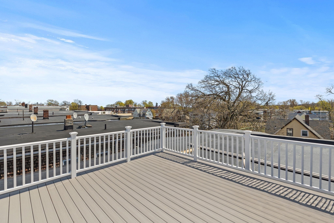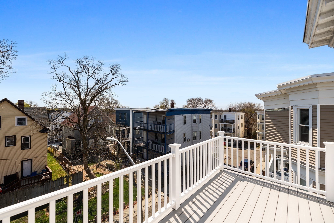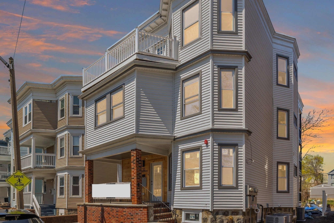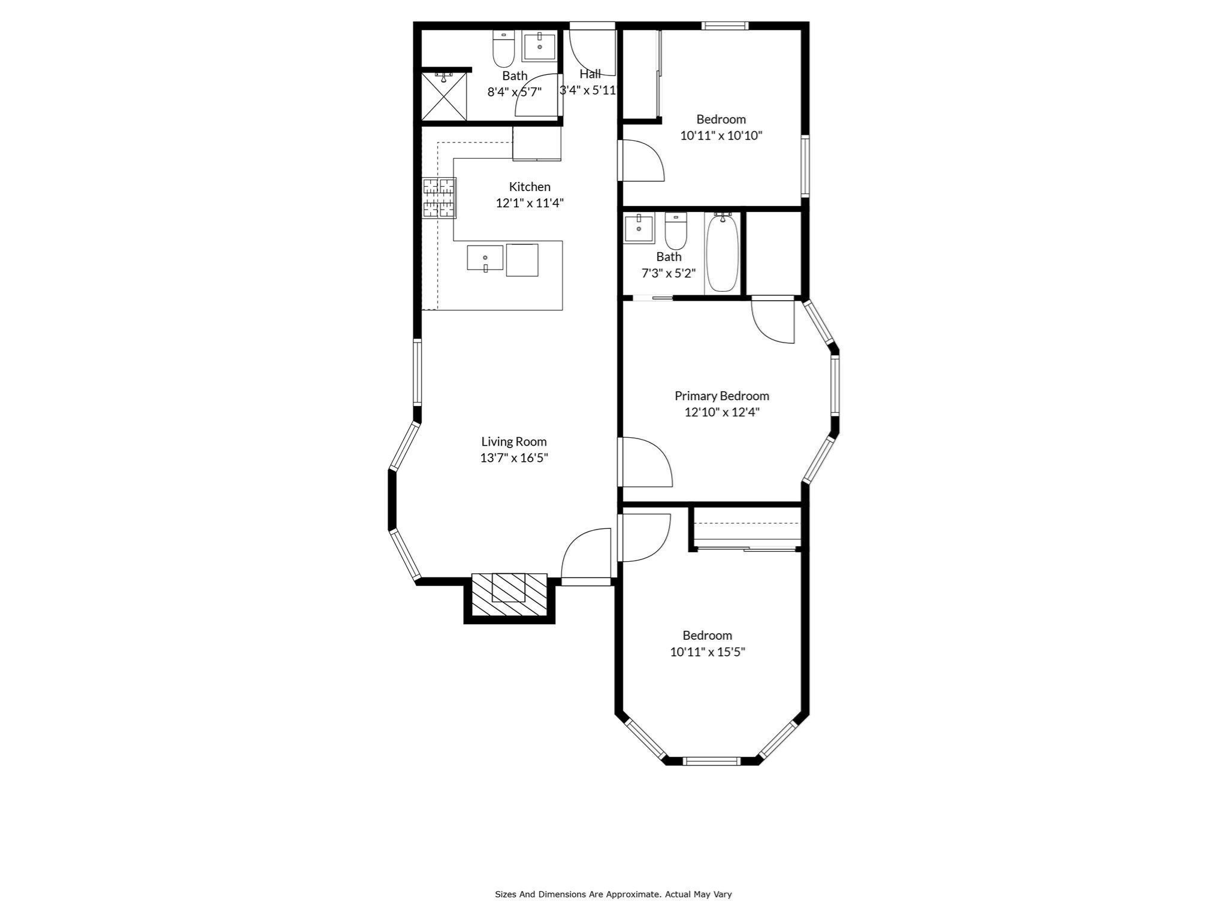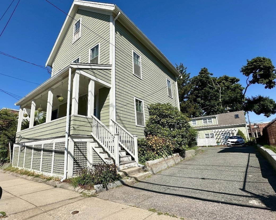Property Description
Property Overview
Property Details click or tap to expand
Kitchen, Dining, and Appliances
- Kitchen Level: First Floor
- Flooring - Hardwood, Gas Stove, Lighting - Overhead, Remodeled, Stainless Steel Appliances
- Dishwasher, Disposal, Range, Refrigerator, Washer Hookup
- Dining Room Level: First Floor
- Dining Room Features: Flooring - Hardwood, Lighting - Overhead
Bedrooms
- Bedrooms: 5
- Master Bedroom Level: First Floor
- Master Bedroom Features: Closet - Walk-in, Flooring - Hardwood, Lighting - Overhead
- Bedroom 2 Level: Second Floor
- Master Bedroom Features: Closet, Crown Molding, Flooring - Hardwood, Lighting - Overhead
- Bedroom 3 Level: Second Floor
- Master Bedroom Features: Closet/Cabinets - Custom Built, Closet - Walk-in, Flooring - Hardwood, Lighting - Overhead
Other Rooms
- Total Rooms: 10
- Living Room Level: First Floor
- Living Room Features: Flooring - Hardwood, Lighting - Overhead
- Family Room Level: First Floor
- Family Room Features: Flooring - Hardwood, Lighting - Overhead
Bathrooms
- Full Baths: 2
- Master Bath: 1
- Bathroom 1 Level: First Floor
- Bathroom 1 Features: Bathroom - With Tub & Shower, Flooring - Stone/Ceramic Tile
- Bathroom 2 Level: Second Floor
- Bathroom 2 Features: Bathroom - With Tub & Shower, Countertops - Stone/Granite/Solid
Amenities
- Association Fee Includes: Master Insurance, Water
Utilities
- Heating: Electric Baseboard, Forced Air, Hot Water Baseboard, Oil, Other (See Remarks)
- Cooling: Window AC
- Electric Info: 200 Amps
- Energy Features: Insulated Doors, Insulated Windows
- Utility Connections: for Gas Oven, for Gas Range
- Water: City/Town Water, Private
- Sewer: City/Town Sewer, Private
Unit Features
- Square Feet: 2700
- Unit Building: 1
- Unit Level: 1
- Security: Fenced
- Floors: 3
- Pets Allowed: No
- Fireplaces: 1
- Laundry Features: In Building
- Accessability Features: Unknown
Condo Complex Information
- Condo Name: Richmond Street Townhouse
- Condo Type: Condo
- Complex Complete: Yes
- Number of Units: 2
- Number of Units Owner Occupied: 2
- Owner Occupied Data Source: Owner
- Elevator: No
- Condo Association: U
- HOA Fee: $290
Construction
- Year Built: 1920
- Style: , Garrison, Townhouse
- Roof Material: Aluminum, Asphalt/Fiberglass Shingles
- Flooring Type: Hardwood, Tile, Wall to Wall Carpet
- Lead Paint: Unknown
- Warranty: No
Garage & Parking
- Parking Features: 1-10 Spaces, Off-Street
- Parking Spaces: 1
Exterior & Grounds
- Exterior Features: Porch
- Pool: No
Other Information
- MLS ID# 73332803
- Last Updated: 06/01/25
Property History click or tap to expand
| Date | Event | Price | Price/Sq Ft | Source |
|---|---|---|---|---|
| 06/01/2025 | Active | $700,000 | $259 | MLSPIN |
| 05/28/2025 | Price Change | $700,000 | $259 | MLSPIN |
| 05/10/2025 | Active | $764,000 | $283 | MLSPIN |
| 05/06/2025 | Price Change | $764,000 | $283 | MLSPIN |
| 03/29/2025 | Active | $774,000 | $287 | MLSPIN |
| 03/27/2025 | Price Change | $774,000 | $287 | MLSPIN |
| 02/09/2025 | Active | $789,000 | $292 | MLSPIN |
| 02/05/2025 | New | $789,000 | $292 | MLSPIN |
Mortgage Calculator
Map & Resources
Saint John Paul II Lower Mills Catholic Academy
Private School, Grades: PK-8
0.14mi
Saint John Paul II Academy - Lower Mills
Private School, Grades: PK-8
0.18mi
Carney Hospital
Hospital
0.26mi
Boston Fire Department Engine 16
Fire Station
0.57mi
Peter Greene Field
Sports Centre. Sports: Baseball
0.44mi
Dorchester Park
Municipal Park
0.17mi
Lower Mills Veterans Memorial Post Playground
Park
0.4mi
Walsh Playground
Playground
0.18mi
East Boston Savings Bank - Lower Mills
Bank
0.12mi
Milton Acupuncture
Massage
0.16mi
Lower Mills Branch Library
Library
0.07mi
Monsignor Ryan Memorial High School Library
Library
0.16mi
Colpoys Library
Library
0.36mi
CVS Pharmacy
Pharmacy
0.05mi
Star Market
Supermarket
0.09mi
Dorchester Ave @ Washington St
0.11mi
River St opp Wichita Ter
0.11mi
River St @ Wichita Ter
0.11mi
Dorchester Ave @ Richmond St
0.11mi
Dorchester Ave opp Adirondack Pl
0.11mi
Dorchester Ave @ Richmond St
0.12mi
Dorchester Ave opp St Gregory St
0.19mi
Dorchester Ave @ St Gregory St
0.2mi
Seller's Representative: Samuel Rymer, Rymer Realty Group LLC
MLS ID#: 73332803
© 2025 MLS Property Information Network, Inc.. All rights reserved.
The property listing data and information set forth herein were provided to MLS Property Information Network, Inc. from third party sources, including sellers, lessors and public records, and were compiled by MLS Property Information Network, Inc. The property listing data and information are for the personal, non commercial use of consumers having a good faith interest in purchasing or leasing listed properties of the type displayed to them and may not be used for any purpose other than to identify prospective properties which such consumers may have a good faith interest in purchasing or leasing. MLS Property Information Network, Inc. and its subscribers disclaim any and all representations and warranties as to the accuracy of the property listing data and information set forth herein.
MLS PIN data last updated at 2025-06-01 03:15:00


