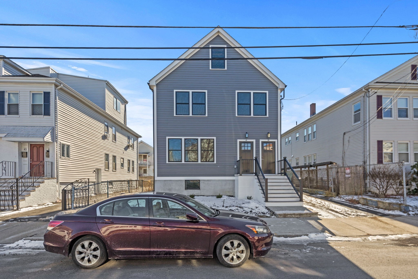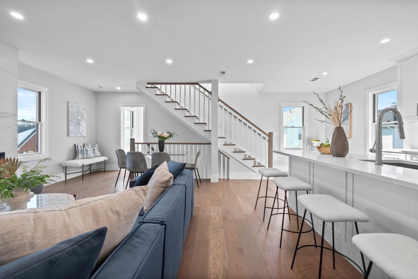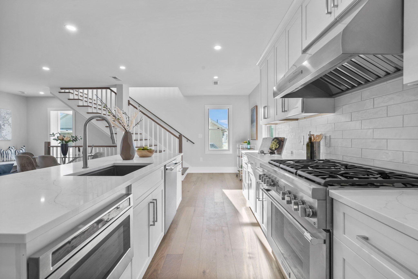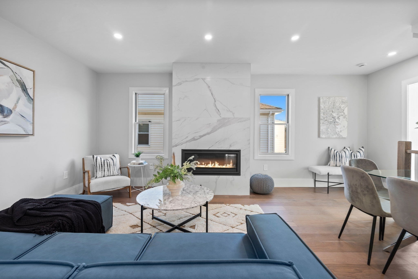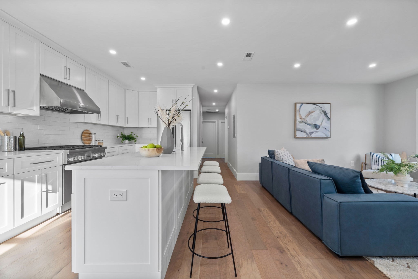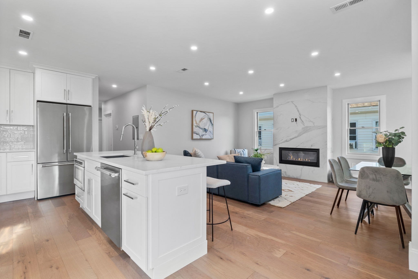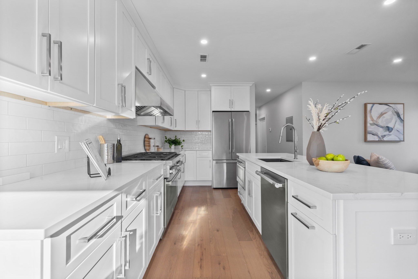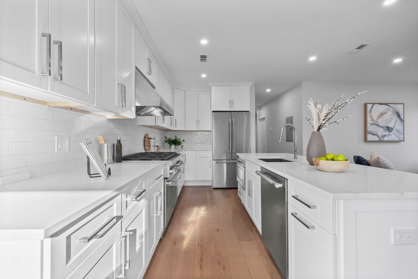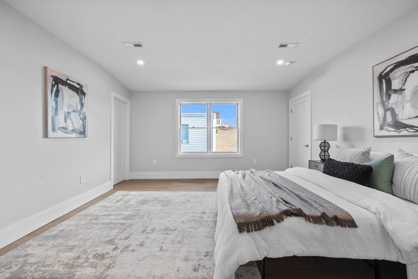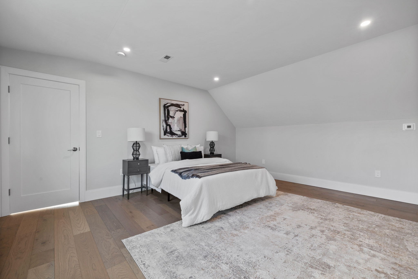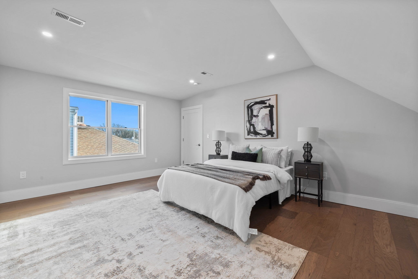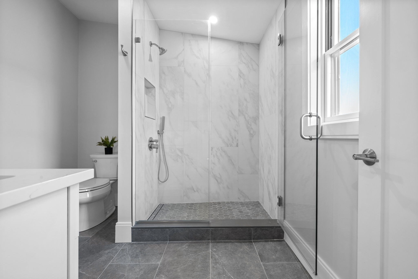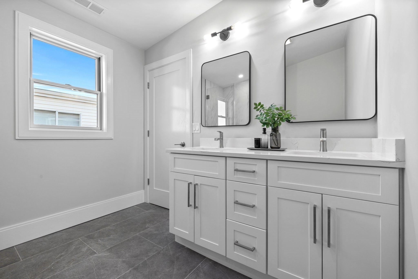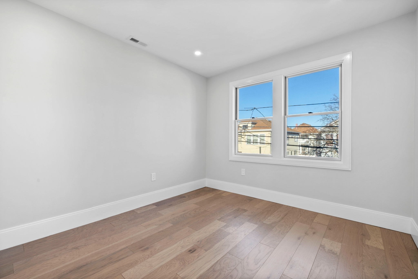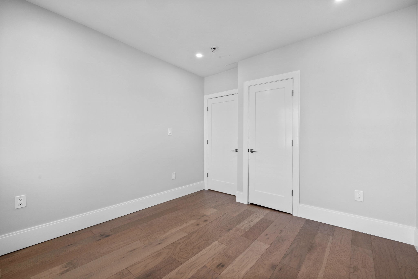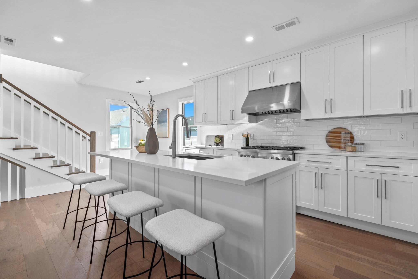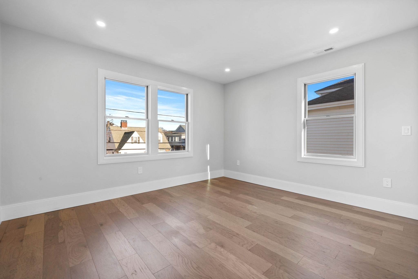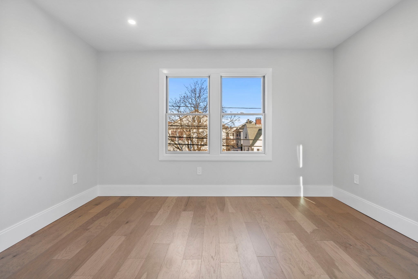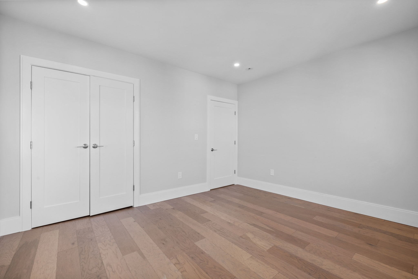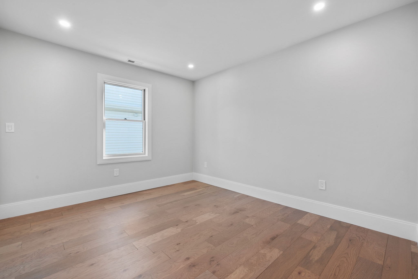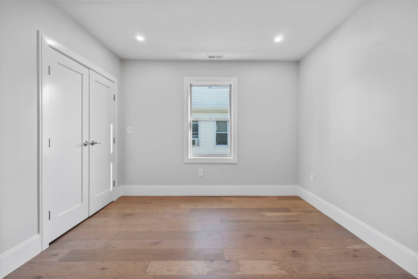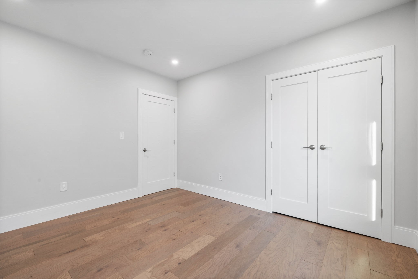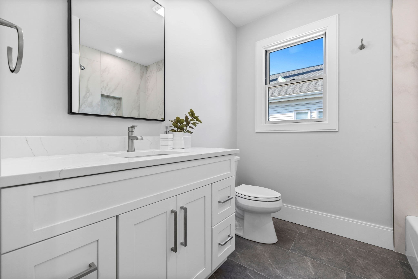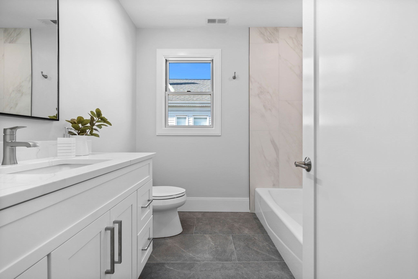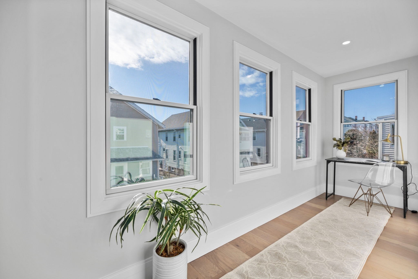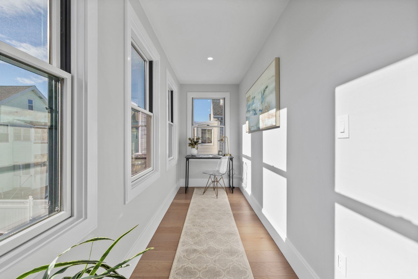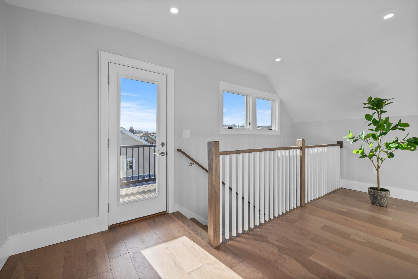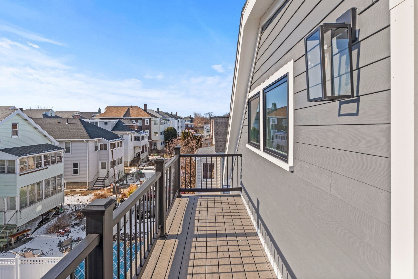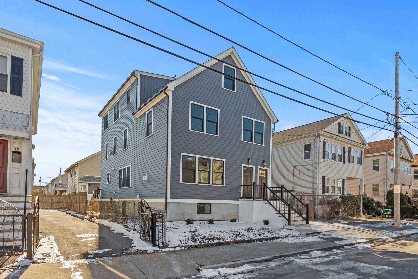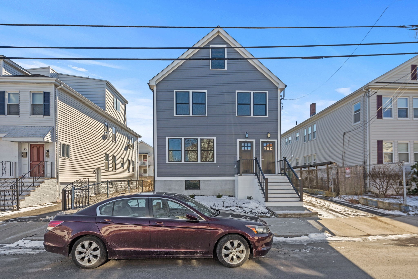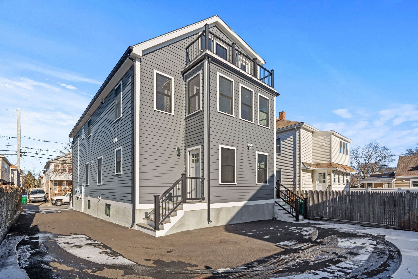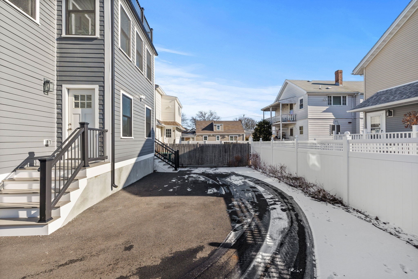Property Description
Property Overview
Property Details click or tap to expand
Kitchen, Dining, and Appliances
- Kitchen Dimensions: 22'8"X23'6"
- Cabinets - Upgraded, Countertops - Stone/Granite/Solid, Countertops - Upgraded, Fireplace, Flooring - Engineered Hardwood, Flooring - Hardwood, Flooring - Wood, Gas Stove, Kitchen Island, Open Floor Plan, Recessed Lighting, Remodeled, Stainless Steel Appliances
- Dishwasher, Disposal, Dryer, Freezer, Microwave, Range, Refrigerator, Washer, Washer Hookup
Bedrooms
- Bedrooms: 4
- Master Bedroom Dimensions: 18'10"X14'4"
- Master Bedroom Level: Third Floor
- Master Bedroom Features: Attic Access, Balcony / Deck, Balcony - Exterior, Closet, Deck - Exterior, Double Vanity, Flooring - Engineered Hardwood, Flooring - Hardwood, Flooring - Wood, Recessed Lighting, Remodeled
- Bedroom 2 Dimensions: 12'3"X11
- Bedroom 2 Level: Second Floor
- Master Bedroom Features: Closet, Flooring - Engineered Hardwood, Flooring - Hardwood, Flooring - Wood, Recessed Lighting, Remodeled
- Bedroom 3 Dimensions: 12'3"X11'11"
- Bedroom 3 Level: Second Floor
- Master Bedroom Features: Closet, Flooring - Engineered Hardwood, Flooring - Hardwood, Recessed Lighting, Remodeled
Other Rooms
- Total Rooms: 11
- Living Room Dimensions: 22'8"X23'6"
- Living Room Features: Cable Hookup, Fireplace, Flooring - Engineered Hardwood, Flooring - Hardwood, Flooring - Wood, Open Floor Plan, Recessed Lighting, Remodeled
Bathrooms
- Full Baths: 2
- Master Bath: 1
- Bathroom 1 Dimensions: 9'6"X9'3"
- Bathroom 1 Level: Second Floor
- Bathroom 1 Features: Bathroom - Double Vanity/Sink, Bathroom - Full, Bathroom - Tiled With Shower Stall, Bathroom - With Shower Stall, Cabinets - Upgraded, Countertops - Stone/Granite/Solid, Countertops - Upgraded, Double Vanity, Flooring - Stone/Ceramic Tile, Recessed Lighting, Remodeled
- Bathroom 2 Dimensions: 7'8"X8'4"
- Bathroom 2 Level: Third Floor
- Bathroom 2 Features: Bathroom - Full, Bathroom - Tiled With Tub, Bathroom - With Tub, Countertops - Stone/Granite/Solid, Countertops - Upgraded, Flooring - Stone/Ceramic Tile, Recessed Lighting, Remodeled
Amenities
- Amenities: Bike Path, Conservation Area, Highway Access, Medical Facility, Park, Public School, Public Transportation, Shopping, Swimming Pool, Tennis Court, T-Station, University, Walk/Jog Trails
- Association Fee Includes: Exterior Maintenance, Master Insurance, Sewer, Snow Removal, Water
Utilities
- Heating: Central Heat, Electric, Forced Air, Oil
- Heat Zones: 2
- Cooling: Central Air
- Cooling Zones: 2
- Electric Info: 100 Amps, Other (See Remarks)
- Energy Features: Insulated Windows
- Utility Connections: for Gas Range, Icemaker Connection
- Water: City/Town Water, Private
- Sewer: City/Town Sewer, Private
Unit Features
- Square Feet: 2286
- Unit Building: 2
- Unit Level: 2
- Unit Placement: Upper
- Floors: 2
- Pets Allowed: No
- Fireplaces: 1
- Laundry Features: In Unit
- Accessability Features: No
Condo Complex Information
- Condo Type: Condo
- Complex Complete: Yes
- Year Converted: 2024
- Number of Units: 2
- Elevator: No
- Condo Association: U
- HOA Fee: $200
- Fee Interval: Monthly
- Management: Owner Association
Construction
- Year Built: 1900
- Style: 2/3 Family, Houseboat, Tudor
- Construction Type: Aluminum, Block, Frame, Frame
- Roof Material: Aluminum, Asphalt/Fiberglass Shingles, Rubber
- Flooring Type: Particle Board, Tile, Wood
- Lead Paint: Unknown
- Warranty: No
Garage & Parking
- Garage Parking: Assigned
- Parking Features: 1-10 Spaces, Assigned, Garage, Off-Street
- Parking Spaces: 1
Exterior & Grounds
- Exterior Features: Deck, Deck - Composite, Gutters
- Pool: No
Other Information
- MLS ID# 73326973
- Last Updated: 06/01/25
Property History click or tap to expand
| Date | Event | Price | Price/Sq Ft | Source |
|---|---|---|---|---|
| 05/28/2025 | Active | $1,120,000 | $490 | MLSPIN |
| 05/24/2025 | Price Change | $1,120,000 | $490 | MLSPIN |
| 05/16/2025 | Sold | $1,025,000 | $473 | MLSPIN |
| 05/08/2025 | Active | $1,125,000 | $492 | MLSPIN |
| 05/04/2025 | Price Change | $1,125,000 | $492 | MLSPIN |
| 04/07/2025 | Canceled | $2,250,000 | $547 | MLSPIN |
| 03/31/2025 | Active | $1,150,000 | $503 | MLSPIN |
| 03/27/2025 | Price Change | $1,150,000 | $503 | MLSPIN |
| 03/18/2025 | Active | $1,175,000 | $514 | MLSPIN |
| 03/14/2025 | Price Change | $1,175,000 | $514 | MLSPIN |
| 03/14/2025 | Under Agreement | $1,050,000 | $485 | MLSPIN |
| 03/03/2025 | Temporarily Withdrawn | $2,250,000 | $547 | MLSPIN |
| 03/03/2025 | Contingent | $1,050,000 | $485 | MLSPIN |
| 03/02/2025 | Active | $2,250,000 | $547 | MLSPIN |
| 03/01/2025 | Active | $1,050,000 | $485 | MLSPIN |
| 03/01/2025 | Active | $1,200,000 | $525 | MLSPIN |
| 02/26/2025 | New | $2,250,000 | $547 | MLSPIN |
| 02/25/2025 | Price Change | $1,200,000 | $525 | MLSPIN |
| 02/25/2025 | Price Change | $1,050,000 | $485 | MLSPIN |
| 01/20/2025 | Active | $1,100,000 | $508 | MLSPIN |
| 01/20/2025 | Active | $1,250,000 | $547 | MLSPIN |
| 01/16/2025 | New | $1,250,000 | $547 | MLSPIN |
| 01/16/2025 | New | $1,100,000 | $508 | MLSPIN |
| 09/01/2024 | Expired | $2,300,000 | $559 | MLSPIN |
| 09/01/2024 | Expired | $1,050,000 | $485 | MLSPIN |
| 05/01/2024 | Active | $2,300,000 | $559 | MLSPIN |
| 05/01/2024 | Active | $1,050,000 | $485 | MLSPIN |
| 04/27/2024 | New | $1,050,000 | $485 | MLSPIN |
| 04/27/2024 | New | $2,300,000 | $559 | MLSPIN |
Mortgage Calculator
Map & Resources
Curtis-Tufts School
Public Secondary School, Grades: 9-12
0.11mi
Missituk Elementary School
Public Elementary School, Grades: PK-5
0.25mi
Tufts University
University
0.34mi
St Clement Elementary
Private School, Grades: PK-6
0.43mi
St Clement School
Private School, Grades: 7 - 12
0.43mi
Oasis Café and Bakery
Brazilian (Cafe)
0.16mi
True Grounds
Cafe
0.43mi
Dunkin'
Donut & Coffee Shop
0.22mi
Dunkin'
Donut & Coffee Shop
0.46mi
Oasis Restaurant
Barbecue & Brazilian Restaurant. Offers: Meat
0.17mi
Bob's Italian Foods
Italian & Sandwich & Deli Restaurant
0.29mi
Taco Party
Mexican Restaurant
0.43mi
Kelly's Diner
Restaurant
0.43mi
Medford Fire Department
Fire Station
0.18mi
Spicer Field
Sports Centre. Sports: Baseball
0.41mi
Tufts Pool
Swimming Pool
0.13mi
Tufts Pool Wading Pool
Swimming Pool
0.13mi
Tufts Park
Municipal Park
0.1mi
Columbus Memorial Park
Municipal Park
0.26mi
Trum Field
Municipal Park
0.4mi
Mystic River Reservation
State Park
0.43mi
Trum Playground
Playground
0.46mi
Moreno Barber Shop
Hairdresser
0.12mi
Lindsay Griffin Boston Hairstylist
Hairdresser
0.44mi
Salon CU
Hairdresser
0.44mi
AL Prime Energy
Gas Station
0.24mi
Rosemary's
Convenience
0.4mi
7-Eleven
Convenience
0.41mi
Alexander's
Convenience
0.44mi
Main St @ Mayberry Ave
0.08mi
Main St @ Marion St
0.09mi
Main St @ Medford St
0.12mi
Main St @ Medford St
0.13mi
Main St @ Harvard St
0.14mi
Main St @ Harvard St
0.15mi
Main St @ Princeton St
0.23mi
Mystic Ave @ Bonner Ave
0.24mi
Seller's Representative: Ryan Will, 360 Realty LLC
MLS ID#: 73326973
© 2025 MLS Property Information Network, Inc.. All rights reserved.
The property listing data and information set forth herein were provided to MLS Property Information Network, Inc. from third party sources, including sellers, lessors and public records, and were compiled by MLS Property Information Network, Inc. The property listing data and information are for the personal, non commercial use of consumers having a good faith interest in purchasing or leasing listed properties of the type displayed to them and may not be used for any purpose other than to identify prospective properties which such consumers may have a good faith interest in purchasing or leasing. MLS Property Information Network, Inc. and its subscribers disclaim any and all representations and warranties as to the accuracy of the property listing data and information set forth herein.
MLS PIN data last updated at 2025-06-01 18:52:00


