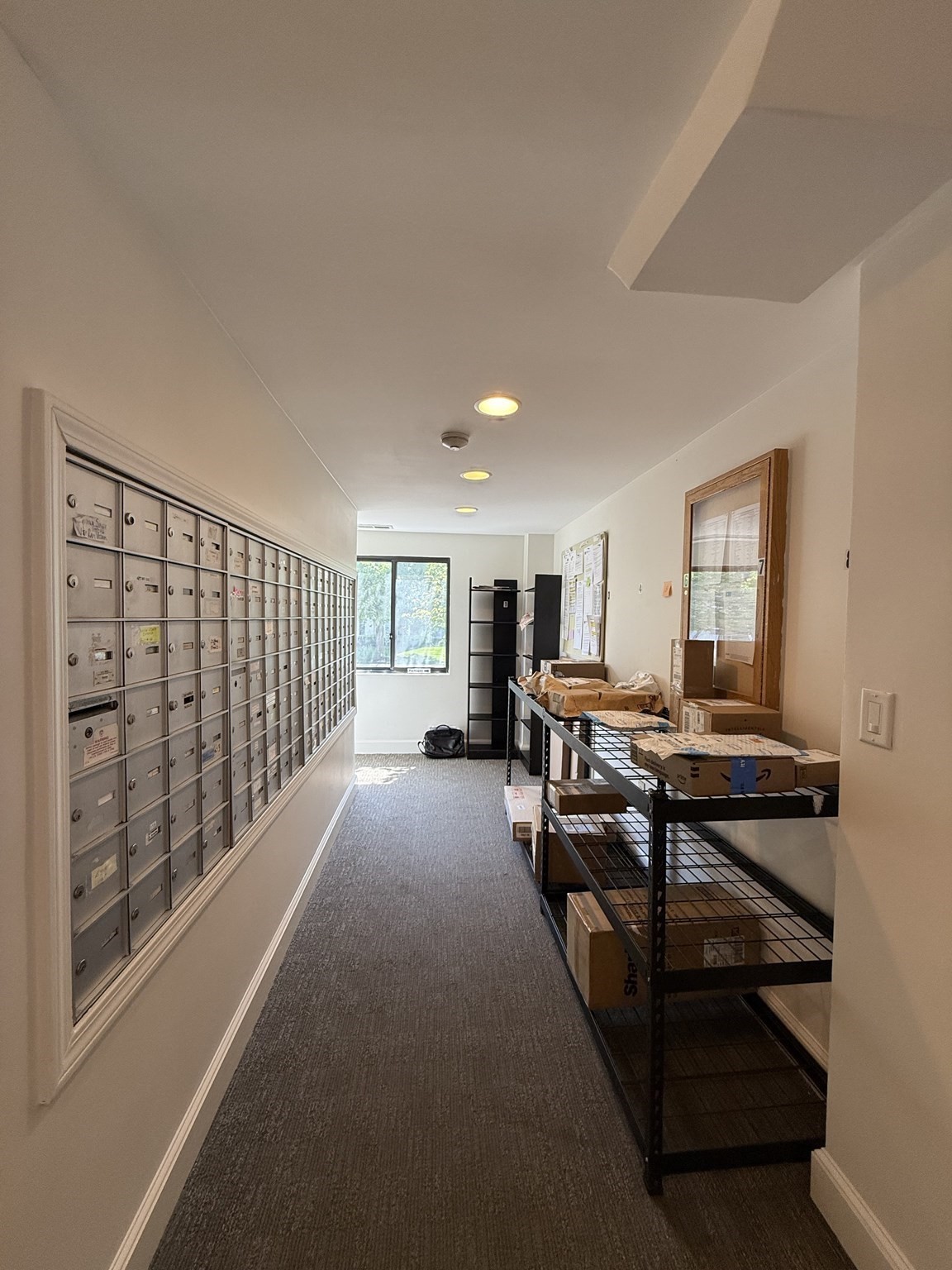Property Description
Property Overview
Property Details click or tap to expand
Kitchen, Dining, and Appliances
- Kitchen Dimensions: 16X9
- Kitchen Level: First Floor
- Cabinets - Upgraded, Countertops - Upgraded, Flooring - Wood
- Dishwasher, Microwave, Range, Refrigerator
- Dining Room Dimensions: 7X7
- Dining Room Level: First Floor
- Dining Room Features: Flooring - Wood, Open Floor Plan, Slider
Bedrooms
- Bedrooms: 2
- Master Bedroom Dimensions: 14X11
- Master Bedroom Level: First Floor
- Master Bedroom Features: Bathroom - Full, Cable Hookup, Closet, Flooring - Wood
- Bedroom 2 Dimensions: 10X9
- Bedroom 2 Level: First Floor
- Master Bedroom Features: Closet, Flooring - Wood
Other Rooms
- Total Rooms: 5
- Living Room Dimensions: 12X13
- Living Room Level: First Floor
- Living Room Features: Balcony - Exterior, Cable Hookup, Flooring - Wood, Open Floor Plan, Slider
Bathrooms
- Full Baths: 2
- Master Bath: 1
- Bathroom 1 Dimensions: 8X4
- Bathroom 1 Level: First Floor
- Bathroom 1 Features: Bathroom - Full, Bathroom - Tiled With Tub
- Bathroom 2 Dimensions: 7X4
- Bathroom 2 Level: First Floor
- Bathroom 2 Features: Bathroom - Full, Bathroom - Tiled With Tub
Amenities
- Amenities: Highway Access, Marina, Public Transportation, Shopping, Swimming Pool, Tennis Court, T-Station
- Association Fee Includes: Clubroom, Elevator, Exercise Room, Exterior Maintenance, Extra Storage, Landscaping, Master Insurance, Refuse Removal, Reserve Funds, Sauna/Steam, Security, Sewer, Snow Removal, Swimming Pool, Water
Utilities
- Heating: Central Heat, Electric
- Heat Zones: 1
- Cooling: Central Air, Heat Pump
- Water: City/Town Water, Private
- Sewer: City/Town Sewer, Private
- Sewer District: MWRA
Unit Features
- Square Feet: 1047
- Unit Building: 116
- Unit Level: 1
- Unit Placement: Street
- Security: Fenced, Intercom
- Floors: 1
- Pets Allowed: No
- Laundry Features: In Unit
- Accessability Features: Unknown
Condo Complex Information
- Condo Name: Plaza Place South
- Condo Type: Condo
- Complex Complete: Yes
- Number of Units: 114
- Elevator: Yes
- Condo Association: U
- HOA Fee: $325
- Fee Interval: Monthly
Construction
- Year Built: 1987
- Style: High-Rise, Raised Ranch, Walk-out
- Roof Material: Rubber
- Lead Paint: None
- Warranty: No
Garage & Parking
- Parking Features: 1-10 Spaces, Off-Street
- Parking Spaces: 1
Exterior & Grounds
- Exterior Features: Balcony
- Pool: Yes
- Pool Features: Inground
Other Information
- MLS ID# 73374395
- Last Updated: 05/28/25
Property History click or tap to expand
| Date | Event | Price | Price/Sq Ft | Source |
|---|---|---|---|---|
| 05/24/2025 | Active | $640,000 | $523 | MLSPIN |
| 05/20/2025 | Price Change | $640,000 | $523 | MLSPIN |
| 05/18/2025 | Active | $569,900 | $544 | MLSPIN |
| 05/14/2025 | New | $569,900 | $544 | MLSPIN |
| 05/09/2025 | Active | $649,900 | $531 | MLSPIN |
| 05/05/2025 | New | $649,900 | $531 | MLSPIN |
| 09/07/2020 | Expired | $475,000 | $454 | MLSPIN |
| 06/20/2020 | Back on Market | $499,900 | $477 | MLSPIN |
| 06/20/2020 | Back on Market | $475,000 | $454 | MLSPIN |
| 06/17/2020 | Contingent | $499,900 | $477 | MLSPIN |
| 05/27/2020 | Back on Market | $499,900 | $477 | MLSPIN |
| 05/27/2020 | Back on Market | $519,900 | $497 | MLSPIN |
| 04/09/2020 | Temporarily Withdrawn | $519,900 | $497 | MLSPIN |
| 03/07/2020 | Active | $519,900 | $497 | MLSPIN |
Mortgage Calculator
Map & Resources
LongCross Bar and Kitchen
Bar
0.17mi
Starbucks
Coffee Shop
0.13mi
Caffe del Mare
Italian & Coffee (Cafe)
0.36mi
Kelly's Roast Beef
Sandwich (Fast Food)
0.08mi
Liv's Juice + Acai Bar
Juice (Fast Food)
0.11mi
Five Guys
Burger (Fast Food)
0.13mi
Boston Market
American & Chicken (Fast Food)
0.21mi
Chipotle
Mexican (Fast Food)
0.22mi
State Police Medford
State Police
0.22mi
F45 Training
Fitness Centre
0.26mi
Planet Fitness
Fitness Centre
0.38mi
Station Landing Dog Park
Dog Park
0.29mi
Mystic River Reservation
State Park
0.12mi
Torbert McDonald Park
Park
0.2mi
The Park at River's Edge
Park
0.24mi
Mystic River Reservation
State Park
0.27mi
Mystic River Reservation
State Park
0.28mi
Gateway Park
Park
0.35mi
Village Landing Park
Park
0.36mi
USALLIANCE Financial
Bank
0.14mi
Bank of America
Bank
0.36mi
Century Bank
Bank
0.46mi
Bliss Nails
Nails
0.1mi
Boston Tattoo
Tattoo
0.11mi
James Joseph Salon
Hairdresser
0.13mi
Skin Therapy
Beauty
0.14mi
Medford Nail Bar
Nails
0.25mi
CVS Pharmacy
Pharmacy
0.22mi
ALDI
Supermarket
0.28mi
Acougue Brasil
Supermarket
0.35mi
Stop & Shop
Supermarket
0.44mi
Fellsway @ Middlesex Ave - Wellington Circle
0.16mi
Corporation Way
0.18mi
Corporation Way after bridge
0.18mi
Fellsway @ Wellington Circle Shopping Ctr
0.19mi
Wellington
0.2mi
Riverside Ave @ Middlesex Ave
0.27mi
Riverside Ave @ Middlesex Ave
0.28mi
Fellsway @ Bradbury Ave
0.29mi
Seller's Representative: Shawn Hansen, Century 21 North East
MLS ID#: 73374395
© 2025 MLS Property Information Network, Inc.. All rights reserved.
The property listing data and information set forth herein were provided to MLS Property Information Network, Inc. from third party sources, including sellers, lessors and public records, and were compiled by MLS Property Information Network, Inc. The property listing data and information are for the personal, non commercial use of consumers having a good faith interest in purchasing or leasing listed properties of the type displayed to them and may not be used for any purpose other than to identify prospective properties which such consumers may have a good faith interest in purchasing or leasing. MLS Property Information Network, Inc. and its subscribers disclaim any and all representations and warranties as to the accuracy of the property listing data and information set forth herein.
MLS PIN data last updated at 2025-05-28 09:56:00






























































































































































