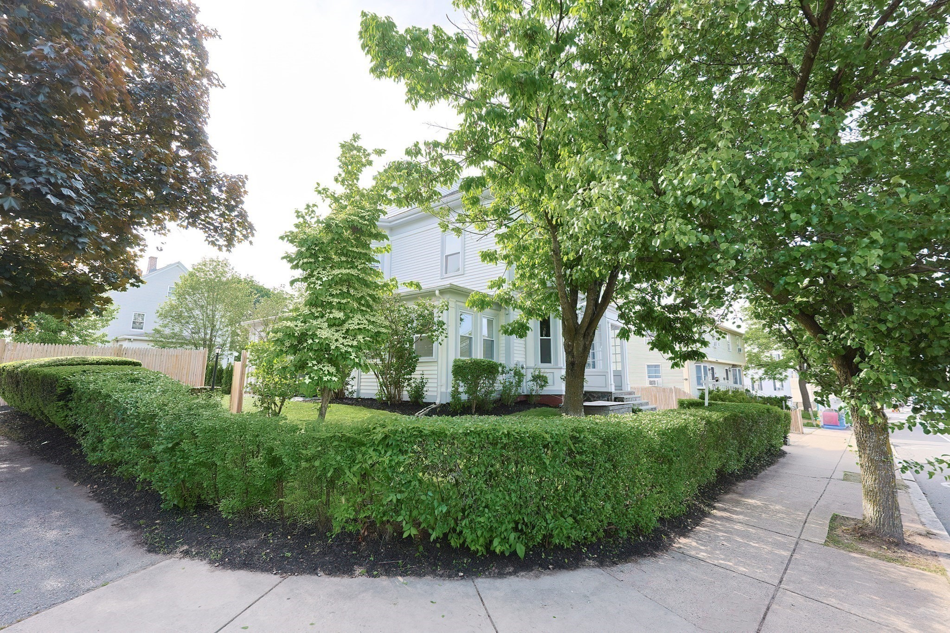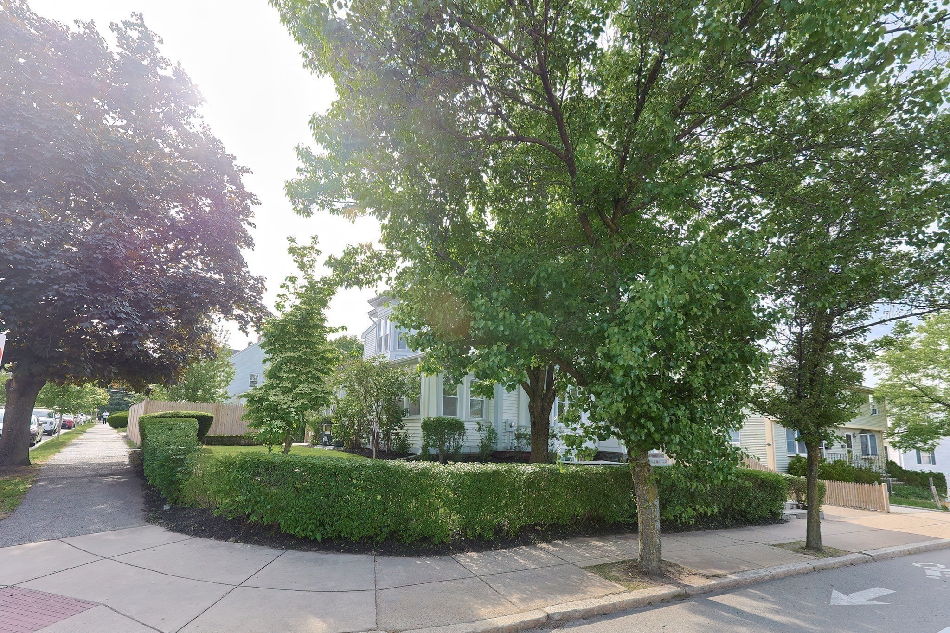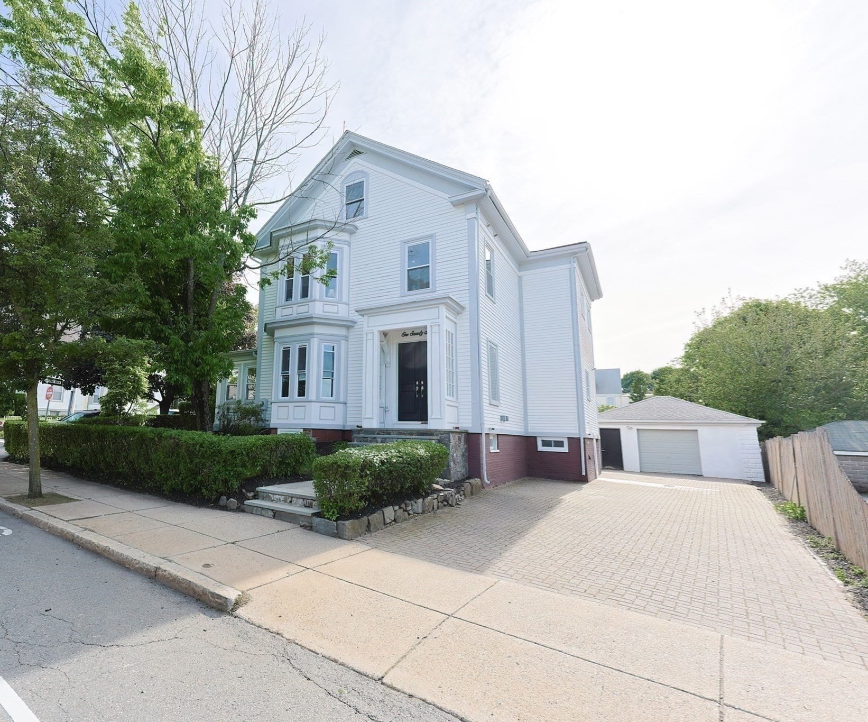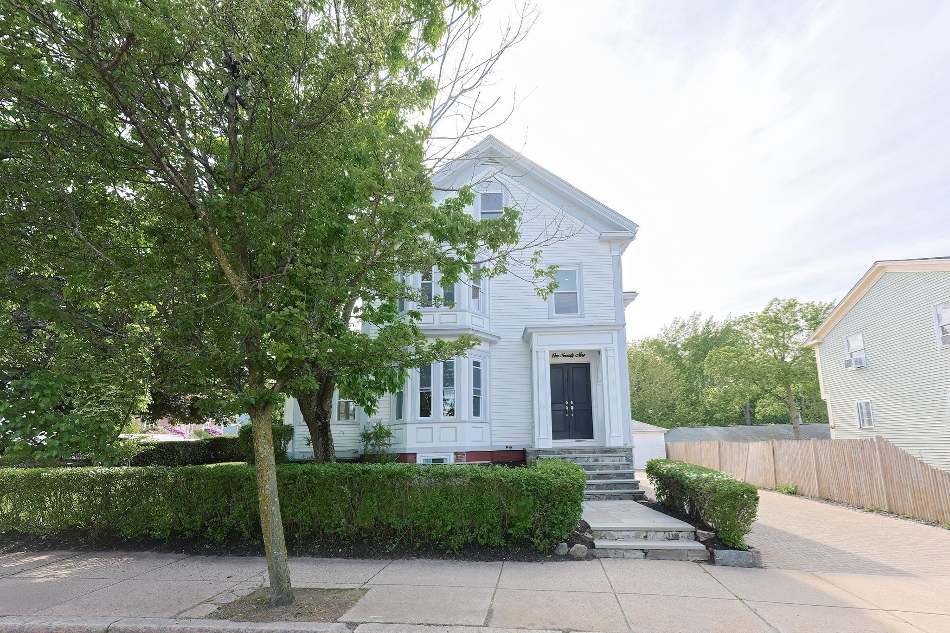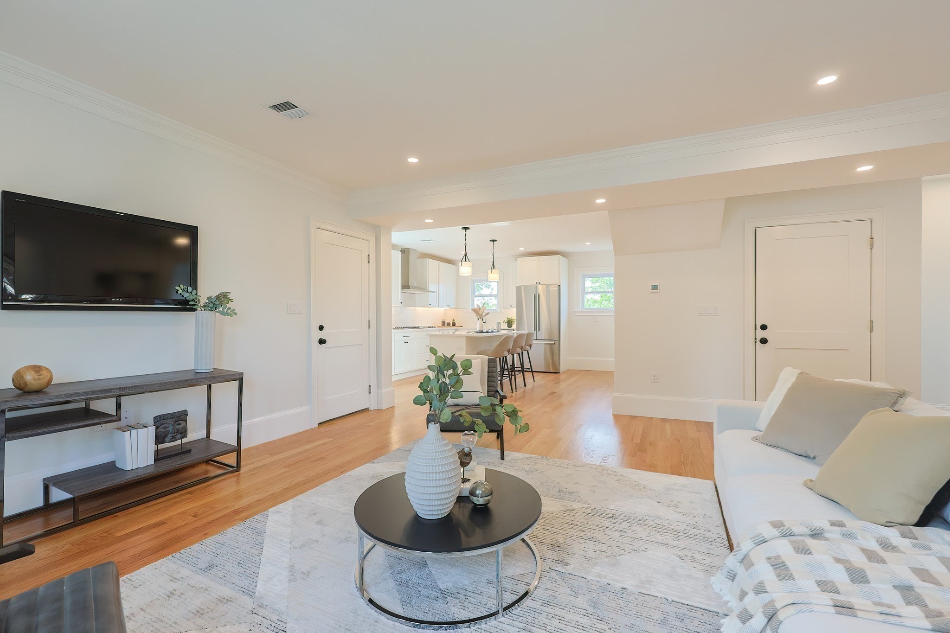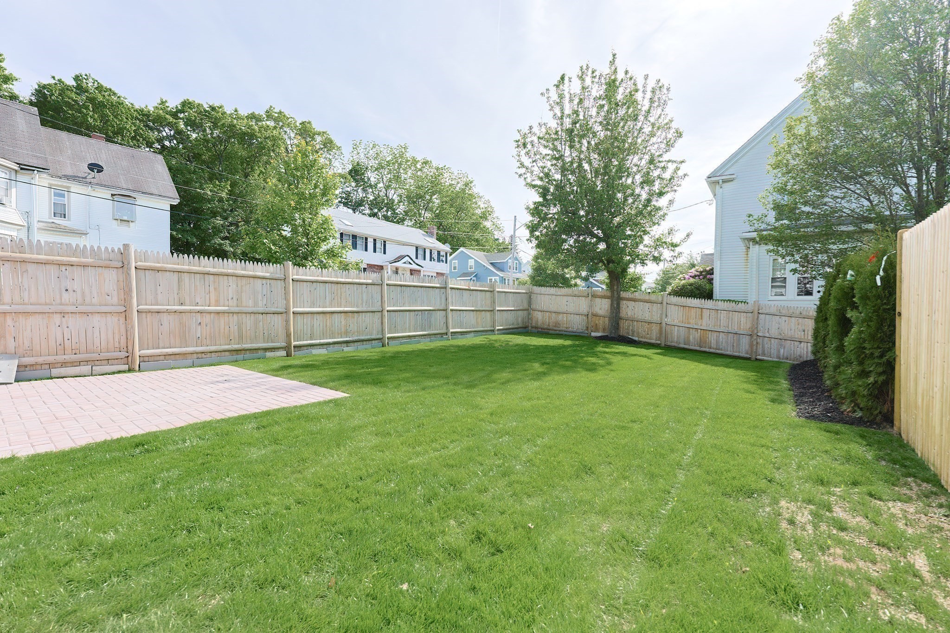Property Description
Property Overview
Property Details click or tap to expand
Kitchen, Dining, and Appliances
- Countertops - Stone/Granite/Solid, Exterior Access, Flooring - Hardwood, Gas Stove, Open Floor Plan, Recessed Lighting
- Dishwasher, Disposal, Microwave, Range, Refrigerator, Wall Oven, Washer Hookup
- Dining Room Features: Flooring - Hardwood
Bedrooms
- Bedrooms: 3
- Master Bedroom Level: First Floor
- Master Bedroom Features: Flooring - Hardwood
- Bedroom 2 Level: First Floor
- Master Bedroom Features: Flooring - Hardwood
- Bedroom 3 Level: First Floor
- Master Bedroom Features: Flooring - Hardwood
Other Rooms
- Total Rooms: 6
- Living Room Level: First Floor
- Living Room Features: Flooring - Hardwood
Bathrooms
- Full Baths: 2
- Bathroom 1 Level: First Floor
- Bathroom 1 Features: Bathroom - Full
- Bathroom 2 Level: First Floor
- Bathroom 2 Features: Bathroom - Full
Amenities
- Amenities: Highway Access, House of Worship, Medical Facility, Park, Private School, Public School, Public Transportation, Shopping, T-Station, University
- Association Fee Includes: Landscaping, Master Insurance
Utilities
- Heating: Extra Flue, Forced Air, Gas, Heat Pump, Oil
- Heat Zones: 2
- Cooling: Central Air
- Cooling Zones: 2
- Energy Features: Insulated Windows, Prog. Thermostat
- Utility Connections: for Electric Dryer, Washer Hookup
- Water: City/Town Water, Private
- Sewer: City/Town Sewer, Private
Unit Features
- Square Feet: 1700
- Unit Building: 2
- Unit Level: 2
- Unit Placement: Upper
- Security: Fenced
- Floors: 2
- Pets Allowed: No
- Laundry Features: In Unit
- Accessability Features: Unknown
Condo Complex Information
- Condo Name: 179 Main Street Condominium
- Condo Type: Condo
- Complex Complete: Yes
- Year Converted: 2025
- Number of Units: 2
- Elevator: No
- Condo Association: U
- HOA Fee: $200
- Fee Interval: Monthly
- Management: Owner Association
Construction
- Year Built: 1885
- Style: Contemporary, , Garden, Garrison, Modified, Other (See Remarks), Saltbox, Townhouse
- Construction Type: Aluminum, Frame
- Roof Material: Aluminum, Asphalt/Fiberglass Shingles
- Flooring Type: Hardwood
- Lead Paint: Unknown
- Warranty: Yes
Garage & Parking
- Garage Parking: Detached
- Garage Spaces: 1
- Parking Features: 1-10 Spaces, Off-Street, Paved Driveway
- Parking Spaces: 1
Exterior & Grounds
- Exterior Features: Fenced Yard, Patio, Porch - Enclosed
- Pool: No
Other Information
- MLS ID# 73382999
- Last Updated: 05/30/25
Property History click or tap to expand
| Date | Event | Price | Price/Sq Ft | Source |
|---|---|---|---|---|
| 05/30/2025 | New | $1,069,900 | $629 | MLSPIN |
Mortgage Calculator
Map & Resources
Tufts University
University
0.22mi
Kumon
Prep School
0.34mi
4 Seasons Boba Tea
Bubble Tea (Cafe)
0.36mi
Localito Cafe
Cafe
0.36mi
Pinky's Famous Pizza
Pizzeria
0.04mi
Wellington's Pizzeria
Pizzeria
0.36mi
Dunkin'
Donut & Coffee Shop
0.38mi
Colleen's Ice Cream & Sandwich Shop
Ice Cream Parlor
0.39mi
Sei Bar
Japanese & Sushi & Thai Restaurant
0.02mi
All You Can Eat
Restaurant
0.34mi
Medford Fire Department
Fire Station
0.17mi
Medford Police Department
Local Police
0.19mi
Tufts University Police Department
Police
0.48mi
Chevalier Theatre
Theatre
0.45mi
Hamilton Pool
Swimming Pool. Sports: Swimming
0.35mi
Gantcher Family Sports and Convocation Center
Sports Centre
0.32mi
Squash Center
Sports Centre. Sports: Squash
0.35mi
Spicer Field
Sports Centre. Sports: Baseball
0.37mi
Alumni Field
Sports Centre. Sports: Baseball
0.41mi
Steve Tisch Sports and Fitness Center
Fitness Centre
0.36mi
Royall House Park
Municipal Park
0.04mi
Brooks Park
Municipal Park
0.1mi
Barry Park
Municipal Park
0.15mi
Barry Park
Municipal Park
0.18mi
Clippership Park
Park
0.28mi
Mystic River Reservation
State Park
0.29mi
Krystle Campbell Peace Garden
Park
0.33mi
Mystic River Reservation
State Park
0.34mi
Medford Historical Society Library
Library
0.41mi
Medford Public Library
Library
0.45mi
Guillotine Cutz Barbershop
Hairdresser
0.34mi
Princess Nails
Nails
0.36mi
Hairspace Salon & Spa
Hairdresser
0.36mi
Moreno Barber Shop
Hairdresser
0.38mi
The Men's Room
Hairdresser
0.38mi
Medford Square Dentistry & Implants
Dentist
0.32mi
Ebisuya Japanese Market
Supermarket
0.34mi
Circle K
Convenience
0.11mi
7-Eleven
Convenience
0.14mi
Alexander's
Convenience
0.27mi
Main St @ Summer St
0.04mi
160 Main St
0.05mi
George St @ Main St
0.08mi
George St @ Main St
0.08mi
Main St opp George St
0.09mi
Main St @ George St
0.09mi
Mystic Ave @ Columbia Rd
0.1mi
Mystic Ave @ James St
0.11mi
Seller's Representative: Chuck Andre, RE/MAX Andrew Realty Services
MLS ID#: 73382999
© 2025 MLS Property Information Network, Inc.. All rights reserved.
The property listing data and information set forth herein were provided to MLS Property Information Network, Inc. from third party sources, including sellers, lessors and public records, and were compiled by MLS Property Information Network, Inc. The property listing data and information are for the personal, non commercial use of consumers having a good faith interest in purchasing or leasing listed properties of the type displayed to them and may not be used for any purpose other than to identify prospective properties which such consumers may have a good faith interest in purchasing or leasing. MLS Property Information Network, Inc. and its subscribers disclaim any and all representations and warranties as to the accuracy of the property listing data and information set forth herein.
MLS PIN data last updated at 2025-05-30 16:12:00



