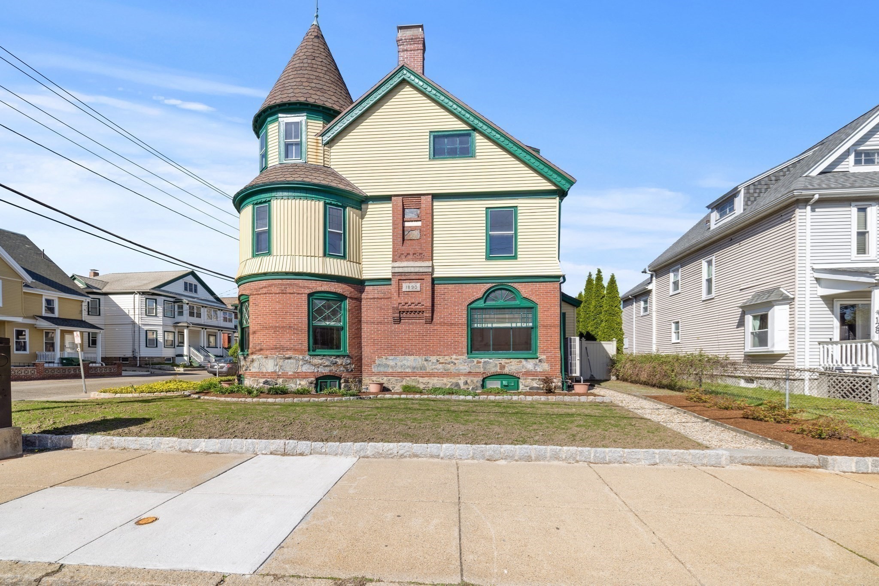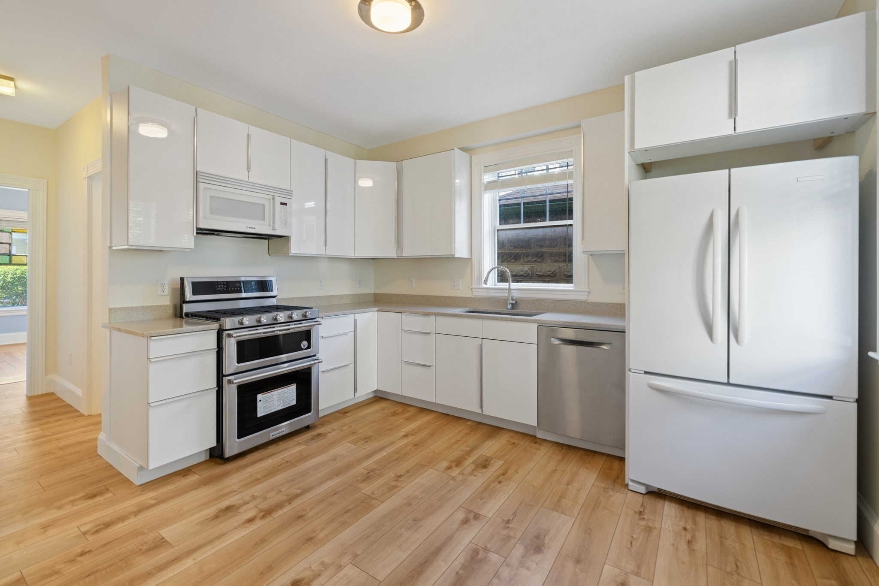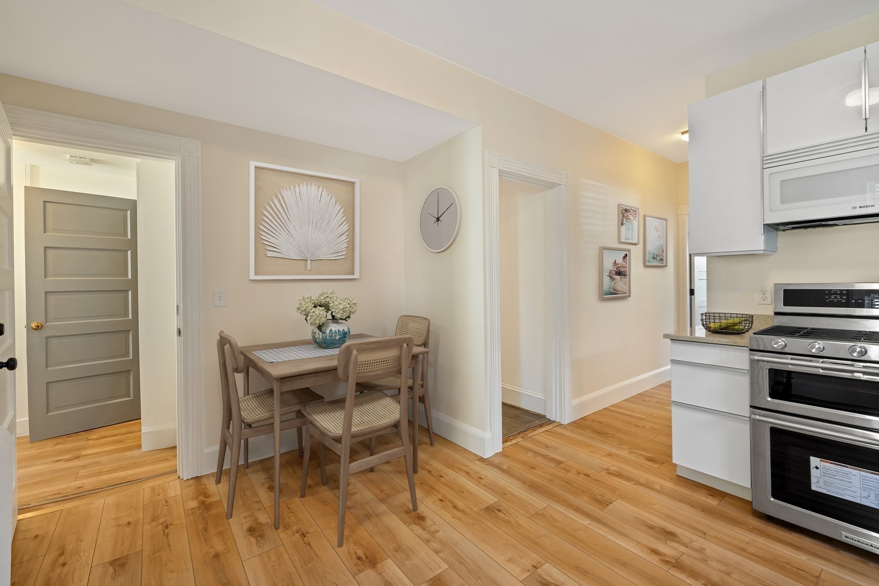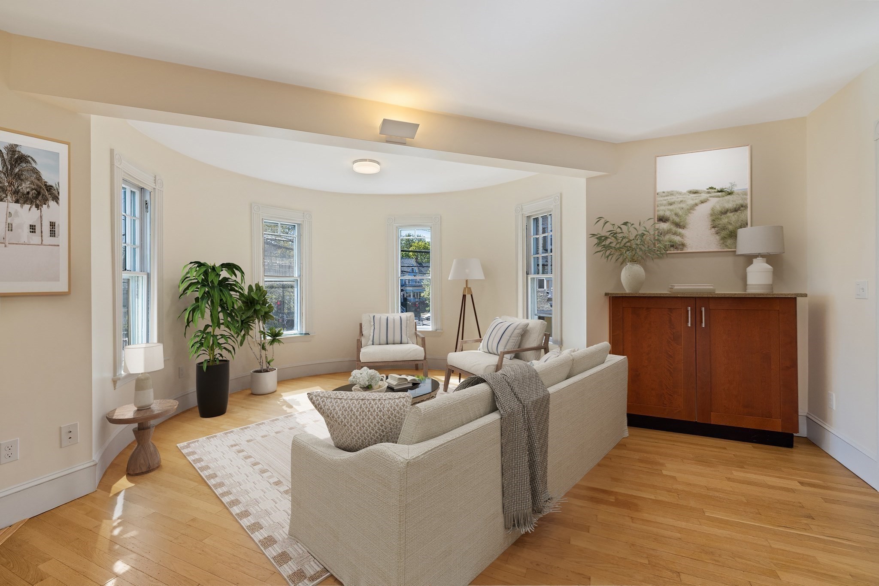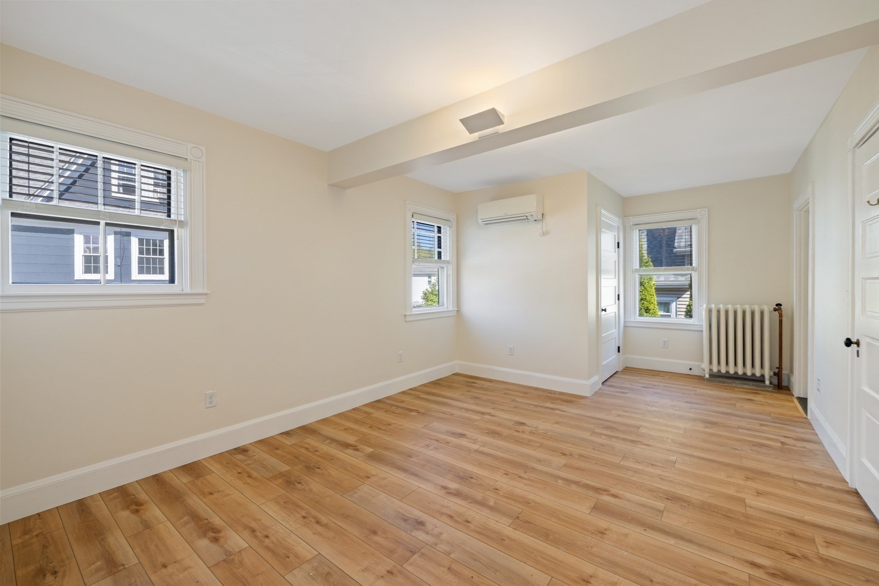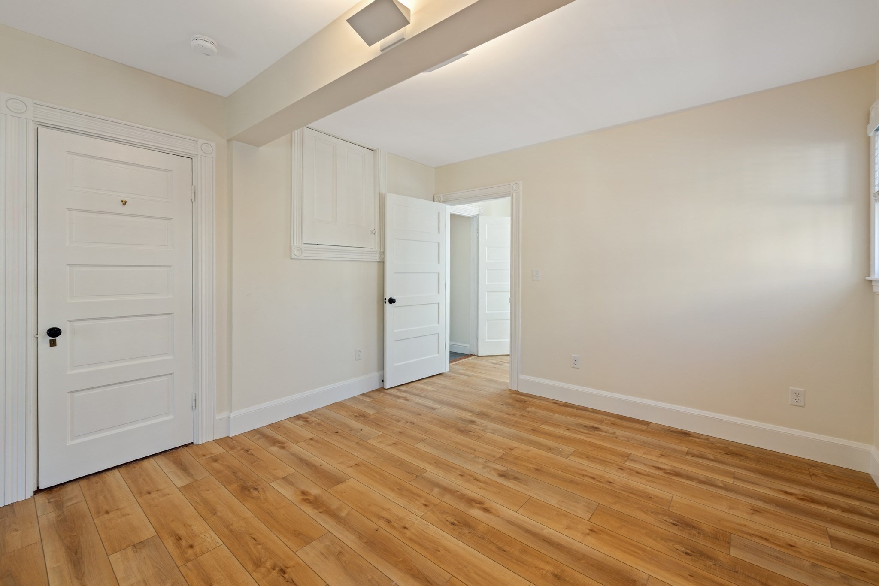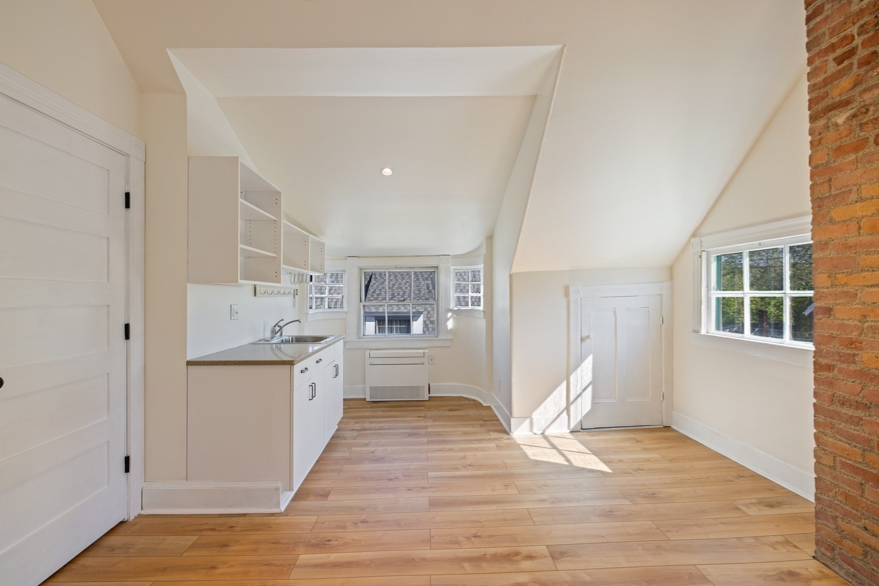Property Description
Property Overview
Property Details click or tap to expand
Kitchen, Dining, and Appliances
- Dishwasher, Disposal, Dryer, Microwave, Range, Refrigerator, Vent Hood, Washer, Washer Hookup
Bedrooms
- Bedrooms: 5
Other Rooms
- Total Rooms: 9
- Laundry Room Features: Concrete Floor, Full, Interior Access, Unfinished Basement
Bathrooms
- Full Baths: 3
- Master Bath: 1
Amenities
- Highway Access
- House of Worship
- Park
- Private School
- Public School
- Public Transportation
- Shopping
- Tennis Court
- T-Station
- University
- Walk/Jog Trails
Utilities
- Heating: Central Heat, Gas, Hot Air Gravity, Hot Water Radiators, Steam, Unit Control
- Heat Zones: 2
- Hot Water: Natural Gas
- Cooling: Ductless Mini-Split System
- Cooling Zones: 4
- Electric Info: 200 Amps
- Energy Features: Backup Generator, Other (See Remarks), Prog. Thermostat, Storm Doors, Storm Windows, Varies per Unit
- Utility Connections: for Electric Dryer, for Electric Range, for Gas Range, Washer Hookup
- Water: City/Town Water, Private
- Sewer: City/Town Sewer, Private
Garage & Parking
- Garage Parking: Detached
- Garage Spaces: 2
- Parking Features: 1-10 Spaces, Off-Street, Stone/Gravel
- Parking Spaces: 2
Interior Features
- Square Feet: 2865
- Accessability Features: No
Construction
- Year Built: 1890
- Type: Detached
- Style: Floating Home, Low-Rise, Victorian
- Construction Type: Aluminum, Frame
- Foundation Info: Fieldstone
- Roof Material: Aluminum, Asphalt/Fiberglass Shingles
- UFFI: Unknown
- Flooring Type: Hardwood, Laminate, Tile, Wall to Wall Carpet
- Lead Paint: Unknown
- Warranty: No
Exterior & Lot
- Lot Description: Corner
- Exterior Features: Garden Area, Gutters, Patio - Enclosed, Porch - Enclosed, Professional Landscaping
- Road Type: Public
Other Information
- MLS ID# 73382953
- Last Updated: 05/30/25
- HOA: No
- Reqd Own Association: Unknown
- Terms: Contract for Deed, Rent w/Option
Property History click or tap to expand
| Date | Event | Price | Price/Sq Ft | Source |
|---|---|---|---|---|
| 05/30/2025 | New | $1,295,000 | $452 | MLSPIN |
| 05/24/2025 | Active | $1,295,000 | $452 | MLSPIN |
| 05/20/2025 | Back on Market | $1,295,000 | $452 | MLSPIN |
| 05/15/2025 | Contingent | $1,295,000 | $452 | MLSPIN |
| 05/11/2025 | Active | $1,295,000 | $452 | MLSPIN |
| 05/07/2025 | New | $1,295,000 | $452 | MLSPIN |
Mortgage Calculator
Map & Resources
Hervy School
School
0.16mi
Conwell School
School
0.21mi
Brooks School
Public Elementary School, Grades: PK-5
0.27mi
St. Raphael Elementary School
Private School, Grades: PK-8
0.29mi
Dunkin'
Donut & Coffee Shop
0.23mi
Pikaichi
Ramen Restaurant
0.02mi
Medford Fire Department
Fire Station
0.22mi
Passport Health Medford Travel Clini
Hospital. Speciality: Travel Clinic
0.2mi
Dilboy Memorial Stadium
Stadium
0.35mi
Veterans Memorial Park
State Park
0.12mi
Mystic River Reservation
State Park
0.21mi
Hillside Memorial Park
Municipal Park
0.26mi
Mystic River Reservation
State Park
0.26mi
Dugger Park
State Park
0.37mi
Hastings Heights Park
Municipal Park
0.43mi
Dugger Park
Park
0.43mi
Cummings Park
Municipal Park
0.45mi
Mystic River Reservation
Recreation Ground
0.05mi
Mystic River Reservation
Recreation Ground
0.06mi
Mystic River Reservation
Recreation Ground
0.06mi
Mystic River Reservation
Recreation Ground
0.14mi
Brooks Playstead Park
Recreation Ground
0.4mi
Citizens Bank
Bank
0.29mi
Dr. Isabelle Jaillet, DMD
Dentist
0.2mi
Sunoco
Gas Station
0.25mi
Gulf
Gas Station
0.28mi
AR Auto
Gas Station
0.44mi
Walgreens
Pharmacy
0.29mi
Whole Foods Market
Supermarket
0.21mi
Boston Ave @ Arlington St
0.01mi
Boston Ave @ Arlington St
0.02mi
Boston Ave @ Holton St
0.11mi
Boston Ave @ Holton St
0.12mi
Boston Ave @ Mystic Valley Pkwy
0.14mi
Boston Ave @ Mystic Valley Pkwy
0.17mi
Boston Ave @ Harvard Ave
0.21mi
High St @ Canal St - W Medford Sq
0.22mi
Seller's Representative: Jennifer M. Keenan, Keller Williams Realty Boston Northwest
MLS ID#: 73382953
© 2025 MLS Property Information Network, Inc.. All rights reserved.
The property listing data and information set forth herein were provided to MLS Property Information Network, Inc. from third party sources, including sellers, lessors and public records, and were compiled by MLS Property Information Network, Inc. The property listing data and information are for the personal, non commercial use of consumers having a good faith interest in purchasing or leasing listed properties of the type displayed to them and may not be used for any purpose other than to identify prospective properties which such consumers may have a good faith interest in purchasing or leasing. MLS Property Information Network, Inc. and its subscribers disclaim any and all representations and warranties as to the accuracy of the property listing data and information set forth herein.
MLS PIN data last updated at 2025-05-30 15:16:00



