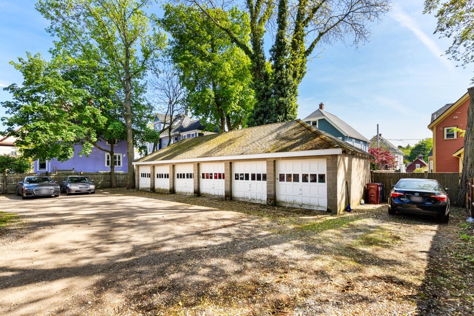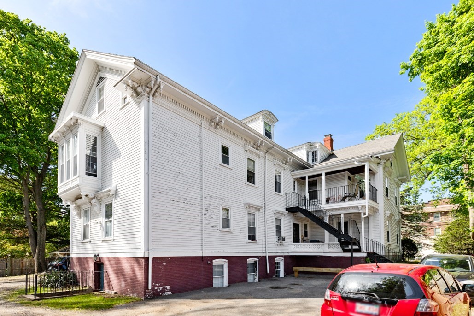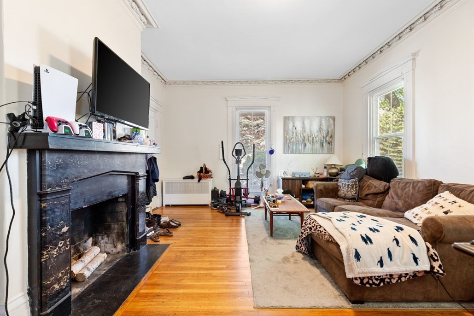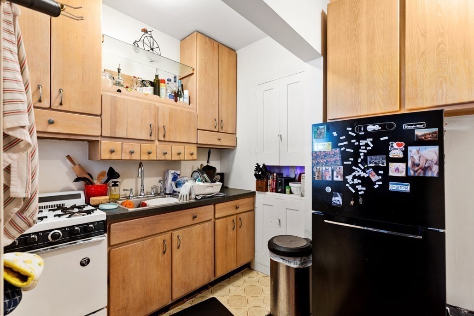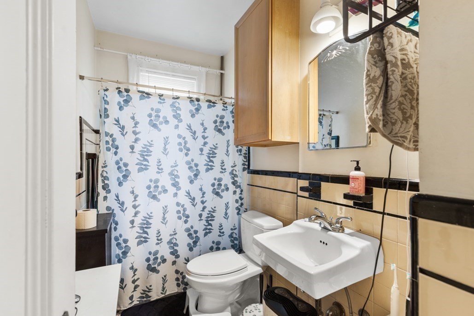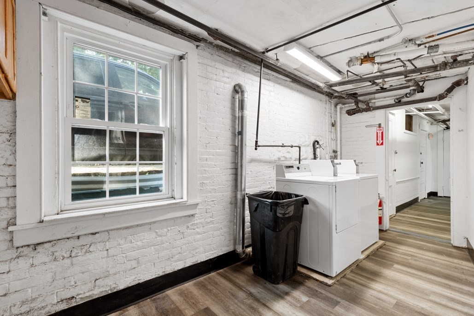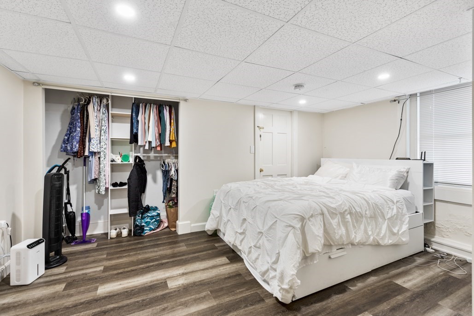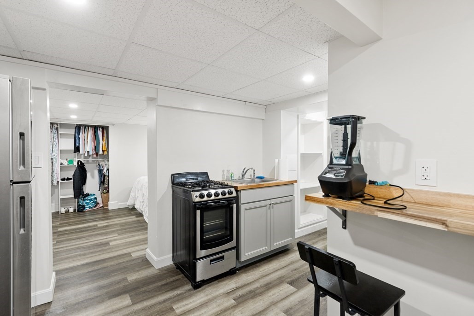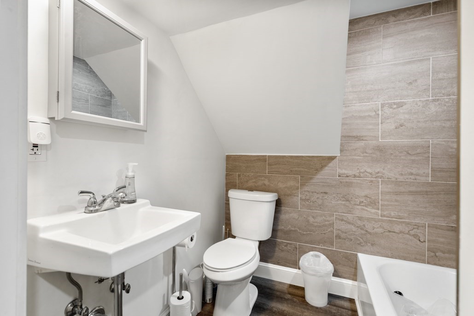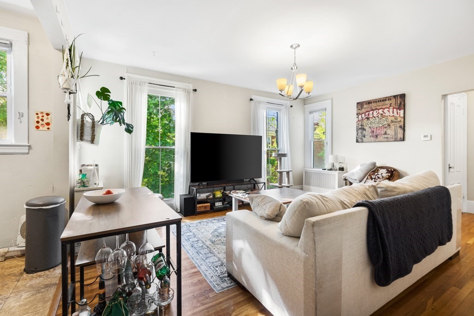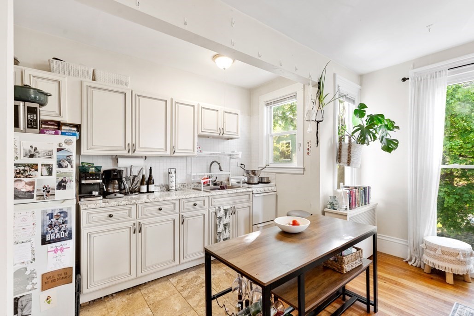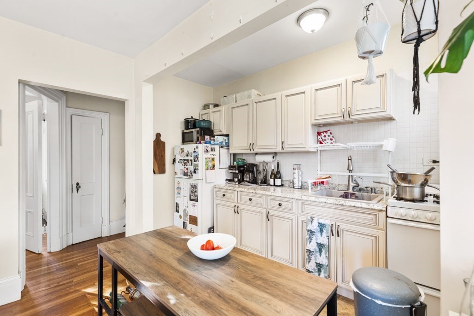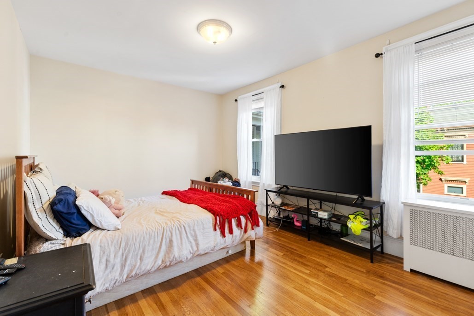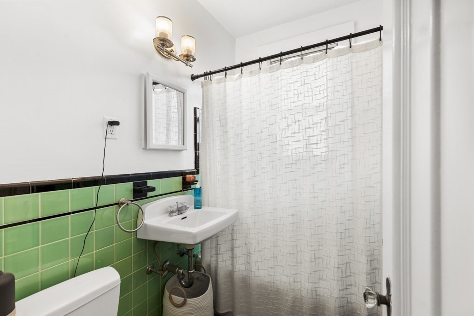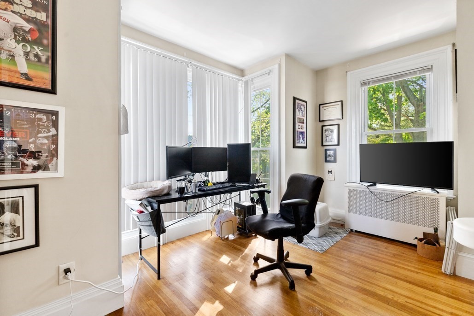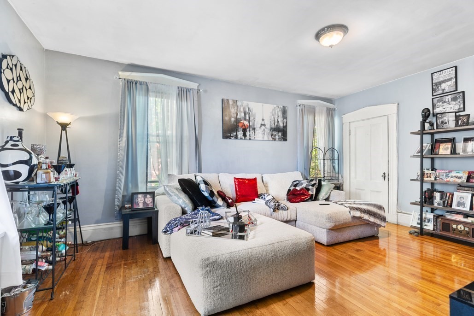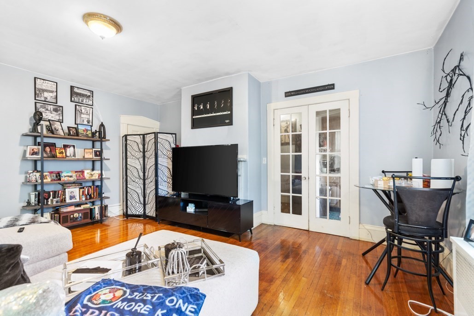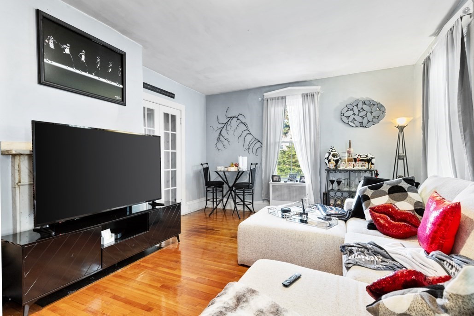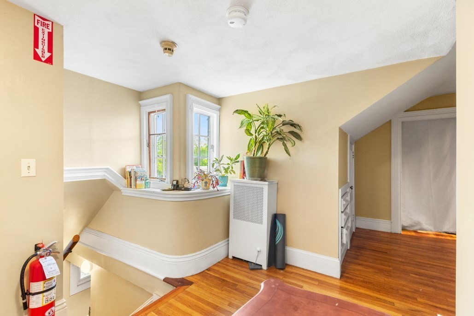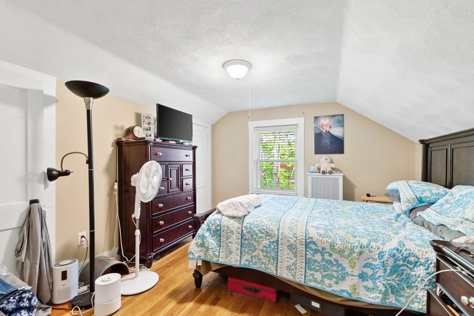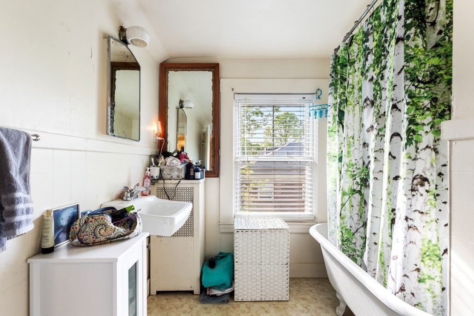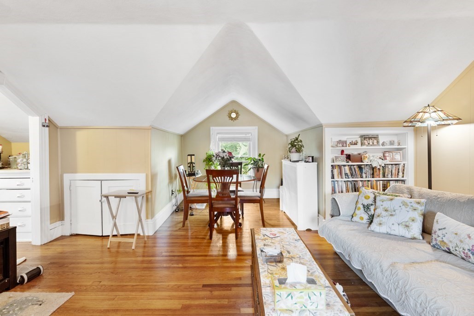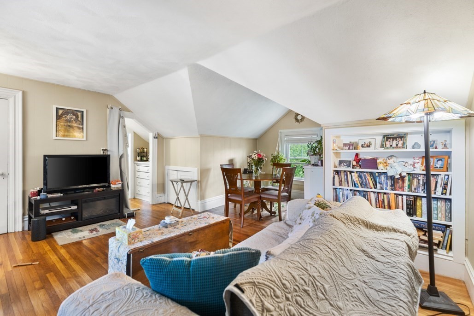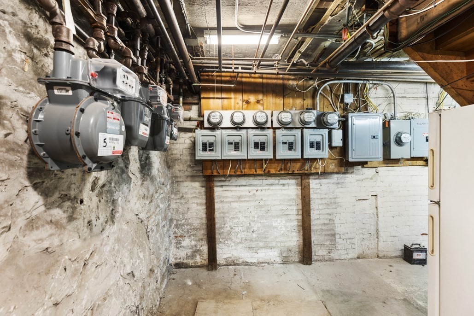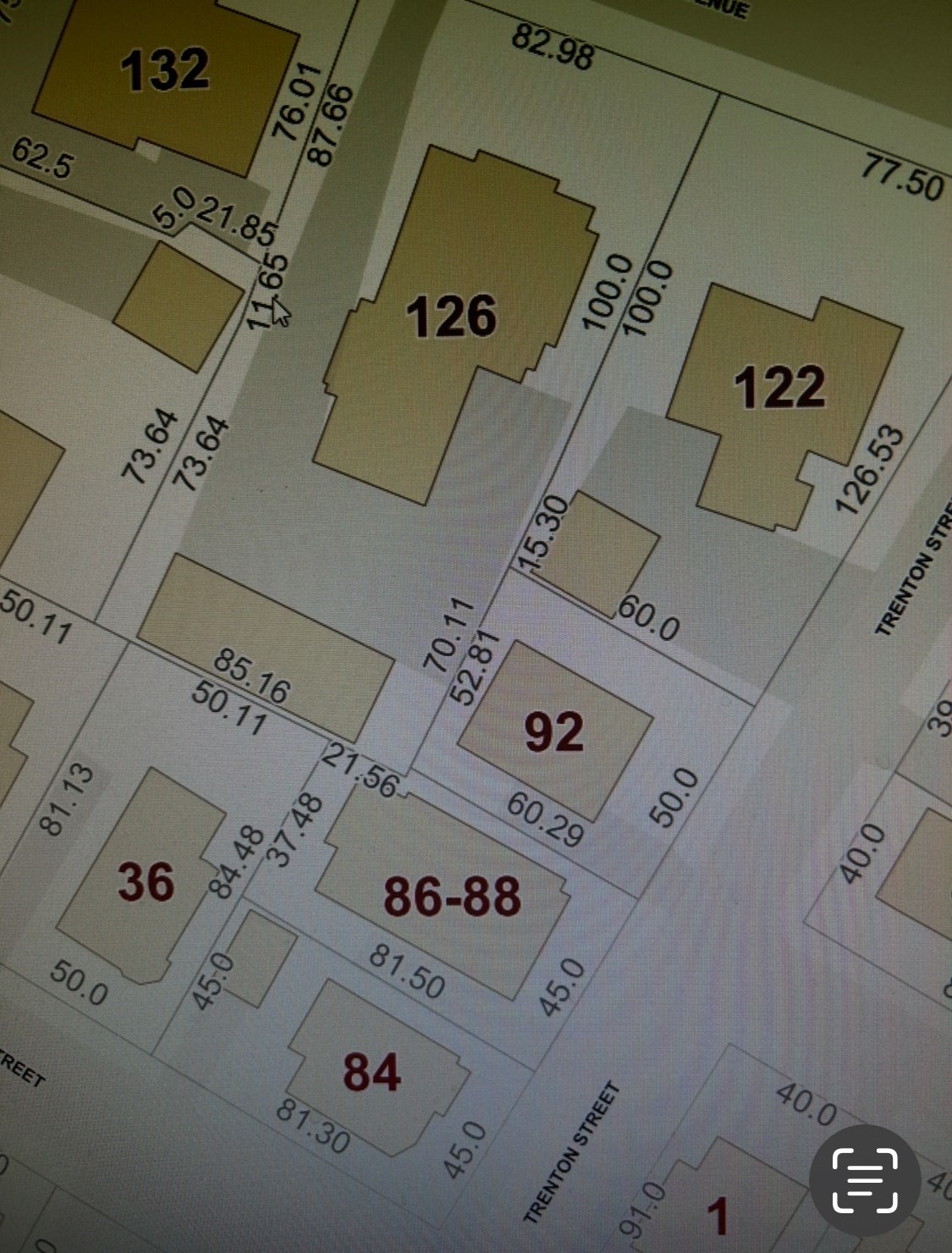Property Description
Property Overview
Property Details click or tap to expand
Building Information
- Total Units: 7
- Total Floors: 4
- Total Bedrooms: 11
- Total Full Baths: 7
- Total Fireplaces: 1
- Amenities: Highway Access, Public Transportation, Shopping
- Basement Features: Full, Interior Access, Partially Finished, Walk Out
- Common Interior Features: Tile Floor
- Common Appliances: Washer Hookup
Financial
- APOD Available: Yes
- Expenses Source: Other (See Remarks)
- Gross Operating Income: 155700
- Net Operating Income: 119078
Utilities
- Electric Info: Other (See Remarks)
- Utility Connections: for Gas Dryer, for Gas Range, Washer Hookup
- Water: City/Town Water, Private
- Sewer: City/Town Sewer, Private
Unit 1 Description
- Under Lease: Yes
- Floors: 1
- Levels: 1
Unit 2 Description
- Under Lease: Yes
- Floors: 1
- Levels: 1
Construction
- Year Built: 1900
- Type: 5-9 Family
- Construction Type: Aluminum, Frame
- Foundation Info: Brick, Fieldstone
- Roof Material: Aluminum, Asphalt/Fiberglass Shingles
- Flooring Type: Hardwood, Tile, Vinyl
- Lead Paint: Unknown
- Year Round: Yes
- Warranty: No
Other Information
- MLS ID# 73376264
- Last Updated: 05/23/25
- Terms: Contract for Deed, Rent w/Option
Property History click or tap to expand
| Date | Event | Price | Price/Sq Ft | Source |
|---|---|---|---|---|
| 05/20/2025 | Active | $2,450,000 | $404 | MLSPIN |
| 05/16/2025 | New | $2,450,000 | $404 | MLSPIN |
Mortgage Calculator
Map & Resources
Lincoln School
Public Elementary School, Grades: K-5
0.12mi
Decius Beebe School
School
0.23mi
St. Mary Elementary School
Private School, Grades: PK-8
0.25mi
Coffee Time
Coffee Shop
0.2mi
Bohemian Coffeehouse
Cafe
0.44mi
Caffè Nero
Coffee Shop
0.44mi
Starbucks
Coffee Shop
0.44mi
Melrose House of Pizza
Pizzeria
0.4mi
Bruegger's Bagels
Bagel (Fast Food)
0.41mi
Jamba
Juice (Fast Food)
0.41mi
Cloud Nine
Ice Cream Parlor
0.23mi
Melrose Animal Clinic
Veterinary
0.43mi
The Pristine Pet
Pet Grooming
0.18mi
Melrose Fire Department
Fire Station
0.49mi
Melrose Police Department
Local Police
0.35mi
Follow Your Art
Arts Centre
0.34mi
Barre & Soul
Fitness Centre
0.37mi
Anytime Fitness
Fitness Centre
0.38mi
Lincoln Park
Park
0.13mi
Gooch Playground
Municipal Park
0.2mi
Holy Child Park
Park
0.29mi
Bowden Park
Municipal Park
0.38mi
Middlesex Fells Reservation
Nature Reserve
0.34mi
Lincoln School Playground
Playground
0.07mi
Melrose Dental Care
Dentist
0.33mi
Frederick Solomon Family Dentistry
Dentist
0.36mi
North Shore Opthalmology
Ophthalmology
0.4mi
Exquisite Dentistry
Dentistry, Cosmetic Dentistry, Restorative Dentistry, Emergency Dentistry
0.4mi
Pediatric Health Care Associates
Paediatrics
0.41mi
Family Opticians
Optician
0.41mi
Dr. Gerry J. Casazza Family Dentistry
Dentist
0.45mi
Mobil
Gas Station
0.32mi
Buckalew's General Store
Variety Store
0.46mi
Shaw's
Supermarket
0.38mi
CVS Pharmacy
Pharmacy
0.41mi
Bob's Market
Convenience
0.11mi
Richdale Convenience
Convenience
0.19mi
Village Variety
Convenience
0.36mi
Garniss Market
Convenience
0.44mi
Wyoming Ave @ Florence St
0.04mi
Wyoming Ave @ Cottage St
0.07mi
Wyoming Ave @ Cottage St
0.07mi
Wyoming Ave @ Cleveland St
0.09mi
Wyoming Ave opp Cleveland St
0.09mi
Wyoming Ave @ Pleasant St
0.17mi
Pleasant St @ Wyoming Ave - Wyoming Sq
0.18mi
Wyoming Ave @ Whittier St
0.2mi
Seller's Representative: Rick Nazzaro, Colonial Manor Realty
MLS ID#: 73376264
© 2025 MLS Property Information Network, Inc.. All rights reserved.
The property listing data and information set forth herein were provided to MLS Property Information Network, Inc. from third party sources, including sellers, lessors and public records, and were compiled by MLS Property Information Network, Inc. The property listing data and information are for the personal, non commercial use of consumers having a good faith interest in purchasing or leasing listed properties of the type displayed to them and may not be used for any purpose other than to identify prospective properties which such consumers may have a good faith interest in purchasing or leasing. MLS Property Information Network, Inc. and its subscribers disclaim any and all representations and warranties as to the accuracy of the property listing data and information set forth herein.
MLS PIN data last updated at 2025-05-23 10:45:00






