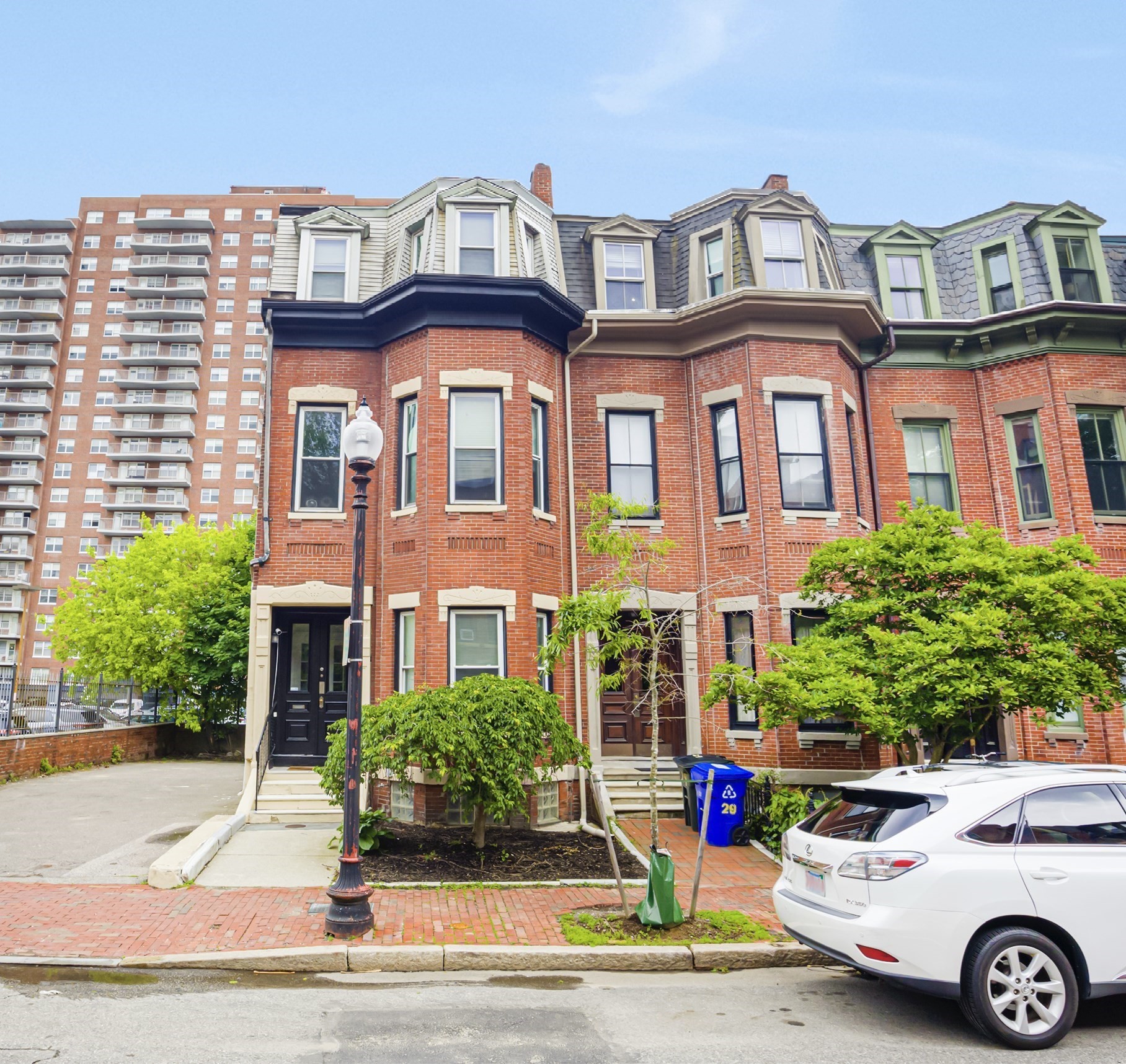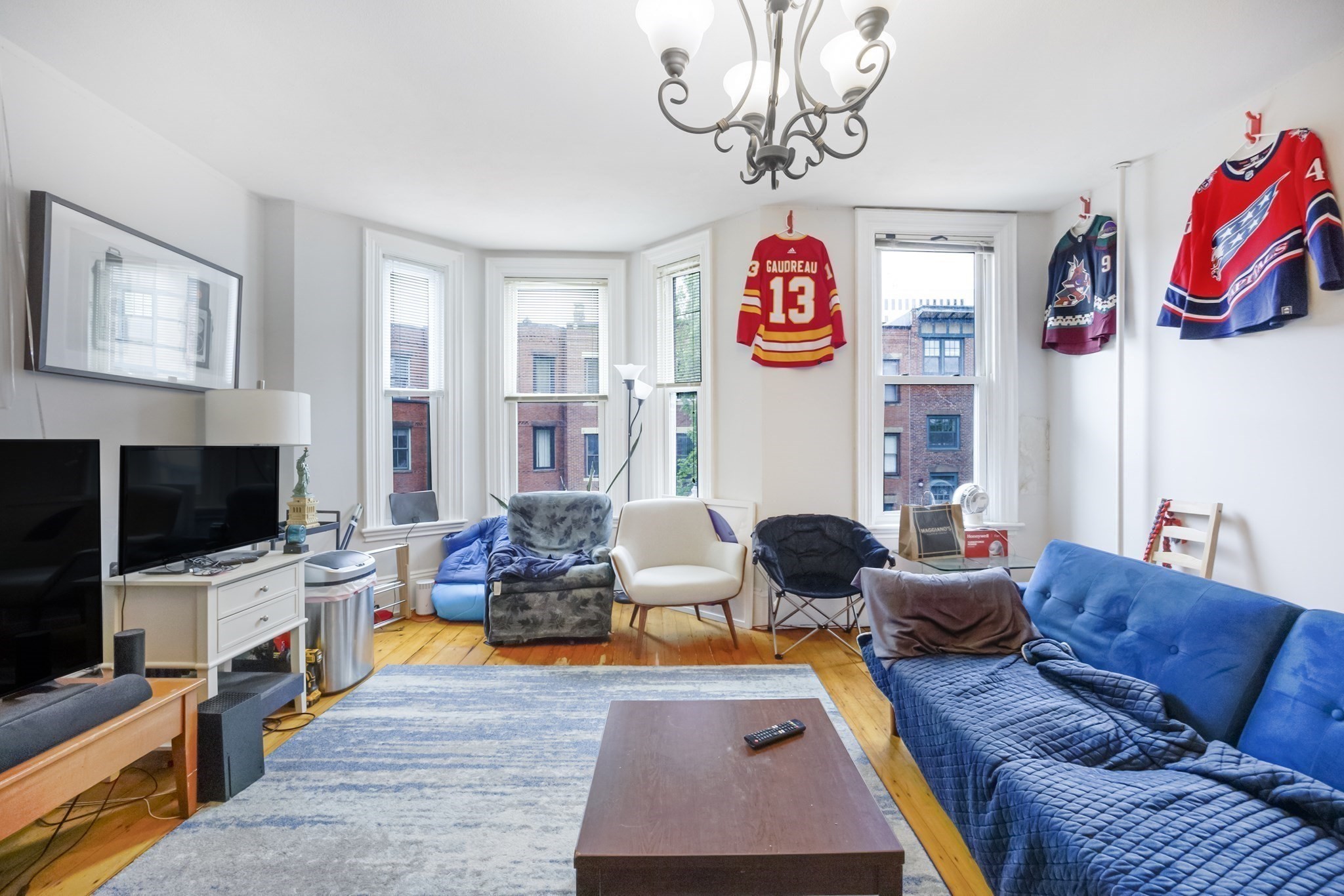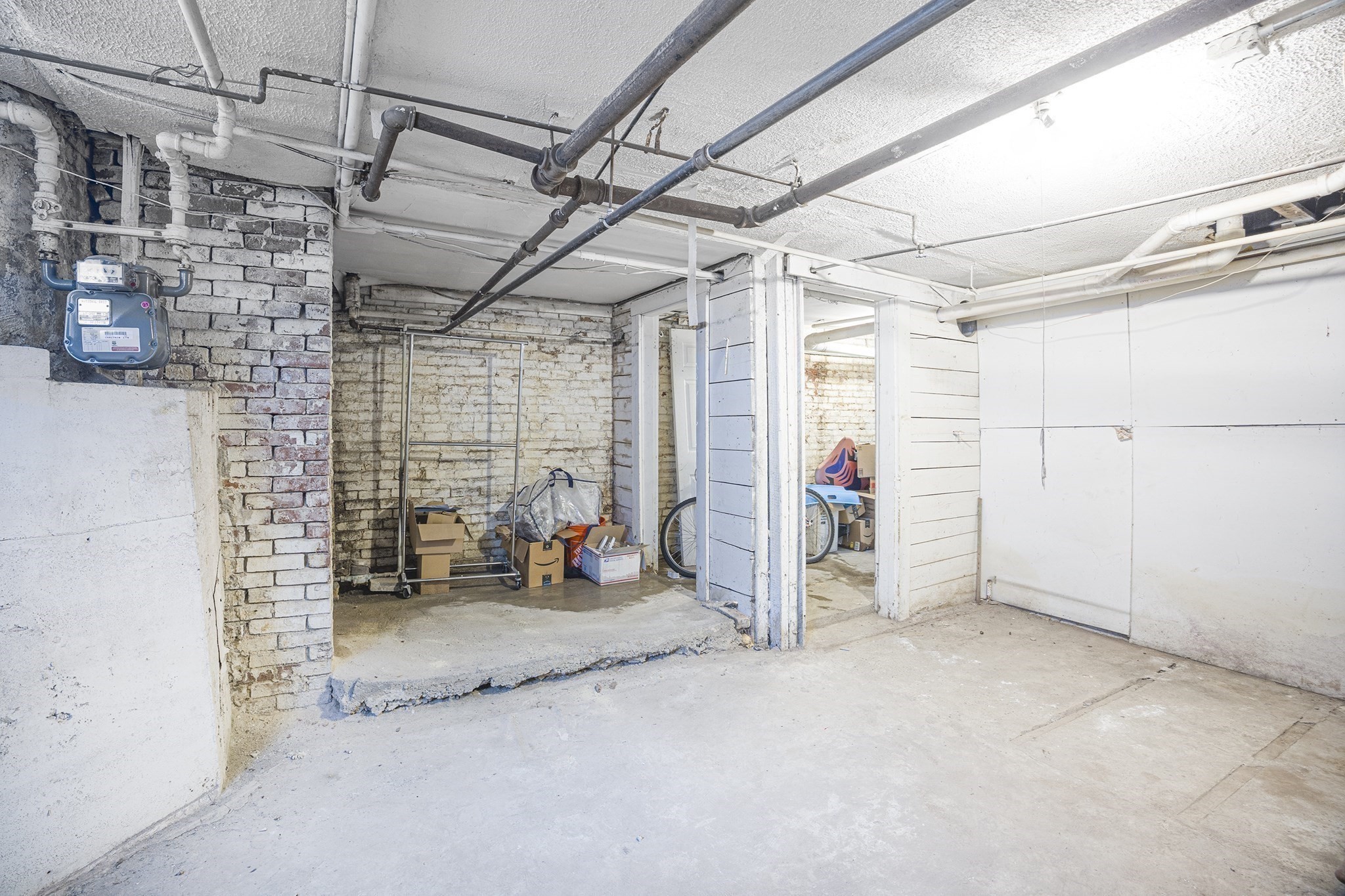Property Description
Property Overview
Property Details click or tap to expand
Kitchen, Dining, and Appliances
- Kitchen Level: First Floor
- Dishwasher, Dryer, Range, Refrigerator, Washer
Bedrooms
- Bedrooms: 5
- Master Bedroom Level: First Floor
- Bedroom 2 Level: Second Floor
- Bedroom 3 Level: Third Floor
Other Rooms
- Total Rooms: 10
- Living Room Level: Second Floor
- Laundry Room Features: Bulkhead, Concrete Floor, Full, Unfinished Basement
Bathrooms
- Full Baths: 2
- Half Baths 1
- Bathroom 1 Level: First Floor
- Bathroom 1 Features: Bathroom - Half
- Bathroom 2 Level: Second Floor
- Bathroom 2 Features: Bathroom - Full
- Bathroom 3 Level: Third Floor
- Bathroom 3 Features: Bathroom - Full
Amenities
- Bike Path
- Conservation Area
- Golf Course
- Highway Access
- House of Worship
- Medical Facility
- Park
- Public School
- Public Transportation
- Shopping
- T-Station
- University
- Walk/Jog Trails
Utilities
- Heating: Central Heat, Gas, Hot Air Gravity, Hot Water Radiators, Steam, Unit Control
- Heat Zones: 1
- Hot Water: Natural Gas
- Cooling: Individual, None
- Water: City/Town Water, Private
- Sewer: City/Town Sewer, Private
- Sewer District: BWSC
Garage & Parking
- Parking Features: 1-10 Spaces, Off-Street, Paved Driveway
- Parking Spaces: 1
Interior Features
- Square Feet: 2016
- Accessability Features: No
Construction
- Year Built: 1872
- Type: Attached
- Style: Second Empire
- Construction Type: Brick, Stone/Concrete
- Foundation Info: Brick, Fieldstone, Poured Concrete
- Roof Material: Aluminum, Asphalt/Fiberglass Shingles
- UFFI: Unknown
- Flooring Type: Hardwood, Tile, Wood
- Lead Paint: Unknown
- Warranty: No
Exterior & Lot
- Lot Description: Level, Zero Lot Line
- Road Type: Public
Other Information
- MLS ID# 73371907
- Last Updated: 06/01/25
- HOA: No
- Reqd Own Association: Unknown
- Terms: Contract for Deed, Rent w/Option
Property History click or tap to expand
| Date | Event | Price | Price/Sq Ft | Source |
|---|---|---|---|---|
| 06/01/2025 | Active | $1,490,000 | $739 | MLSPIN |
| 05/28/2025 | Back on Market | $1,490,000 | $739 | MLSPIN |
| 05/15/2025 | Temporarily Withdrawn | $1,490,000 | $739 | MLSPIN |
| 05/12/2025 | Active | $1,490,000 | $739 | MLSPIN |
| 05/08/2025 | New | $1,490,000 | $739 | MLSPIN |
Mortgage Calculator
Map & Resources
Massachusetts College of Pharmacy and Health Science
University
0.03mi
Harvard School of Public Health
University
0.06mi
Harvard Medical School
University
0.07mi
Our Lady of Perpetual Help Mission Grammar School
Private School, Grades: K-8
0.08mi
Harvard School of Dental Medicine
University
0.09mi
Harvard Medical School
University
0.09mi
Massachusetts College of Pharmacy and Health Science
University
0.14mi
SMFA Mission Hill
University
0.17mi
The Squealing Pig
Bar
0.03mi
Milkweed
Cafe
0.19mi
Tbaar
Cafe
0.21mi
Starbucks
Coffee Shop
0.28mi
Starbucks
Coffee Shop
0.37mi
Dunkin'
Donut & Coffee Shop
0.1mi
Boloco
Fast Food
0.27mi
Panera Bread
Fast Food
0.31mi
Boston Fire Department Engine 37, Ladder 26
Fire Station
0.36mi
Brigham and Women's Hospital
Hospital
0.12mi
Boston Children's Hospital
Hospital. Speciality: Paediatrics
0.21mi
Dana-Farber Cancer Institute
Hospital. Speciality: Oncology
0.31mi
Beth Israel Deaconess Medical Center East Campus
Hospital
0.34mi
New England Baptist Hospital
Hospital. Speciality: Orthopaedics
0.34mi
Beth Israel Deaconess Medical Center West Campus
Hospital
0.43mi
VA Boston Healthcare System-Jamaica Plain
Hospital
0.58mi
MassArt Film Society
Cinema
0.15mi
Warren Anatomical Museum
Museum
0.12mi
MassArt Art Museum
Museum
0.25mi
Sweeney Athletic Field
Sports Centre. Sports: Soccer, Baseball
0.44mi
Reggie Lewis Athletic Center
Sports Centre. Sports: Running
0.45mi
Kevin W. Fitzgerald Park
Park
0.1mi
Thea and James M. Stoneman Centennial Park
Park
0.13mi
Mission Hill Playground
Municipal Park
0.14mi
Mission Main Park
Park
0.17mi
Evans Way Park
Municipal Park
0.26mi
Mclaughlin Playground
Municipal Park
0.36mi
Back Bay Fens
Municipal Park
0.36mi
Southwest Corridor Park
Park
0.39mi
Gibbons Playground
Playground
0.27mi
Bank of America
Bank
0.13mi
Citizens Bank
Bank
0.15mi
Sovereign Bank
Bank
0.18mi
Great Hill Dental Partners
Dentist
0.12mi
Longwood Medical Building
Doctor
0.3mi
Longwood Optical
Optician
0.37mi
Brookline Avenue Medical Building
Doctor
0.42mi
Lowry Medical Office Building
Doctor
0.46mi
Walgreens
Pharmacy
0.16mi
CVS Pharmacy
Pharmacy
0.41mi
7-Eleven
Convenience
0.13mi
Hillside Market
Convenience
0.28mi
Stop & Shop
Supermarket
0.13mi
Huntington Ave @ Wigglesworth St
0.06mi
677 Huntington Ave
0.07mi
Tremont St @ Saint Alphonsus St
0.09mi
Tremont St @ Huntington Ave
0.11mi
Tremont St opp Wigglesworth St
0.11mi
Tremont St @ Saint Alphonsus St
0.11mi
Brigham Circle
0.14mi
Longwood Medical Area
0.15mi
Seller's Representative: Eric Alden, Circle Properties
MLS ID#: 73371907
© 2025 MLS Property Information Network, Inc.. All rights reserved.
The property listing data and information set forth herein were provided to MLS Property Information Network, Inc. from third party sources, including sellers, lessors and public records, and were compiled by MLS Property Information Network, Inc. The property listing data and information are for the personal, non commercial use of consumers having a good faith interest in purchasing or leasing listed properties of the type displayed to them and may not be used for any purpose other than to identify prospective properties which such consumers may have a good faith interest in purchasing or leasing. MLS Property Information Network, Inc. and its subscribers disclaim any and all representations and warranties as to the accuracy of the property listing data and information set forth herein.
MLS PIN data last updated at 2025-06-01 03:15:00


























































































































































































































































