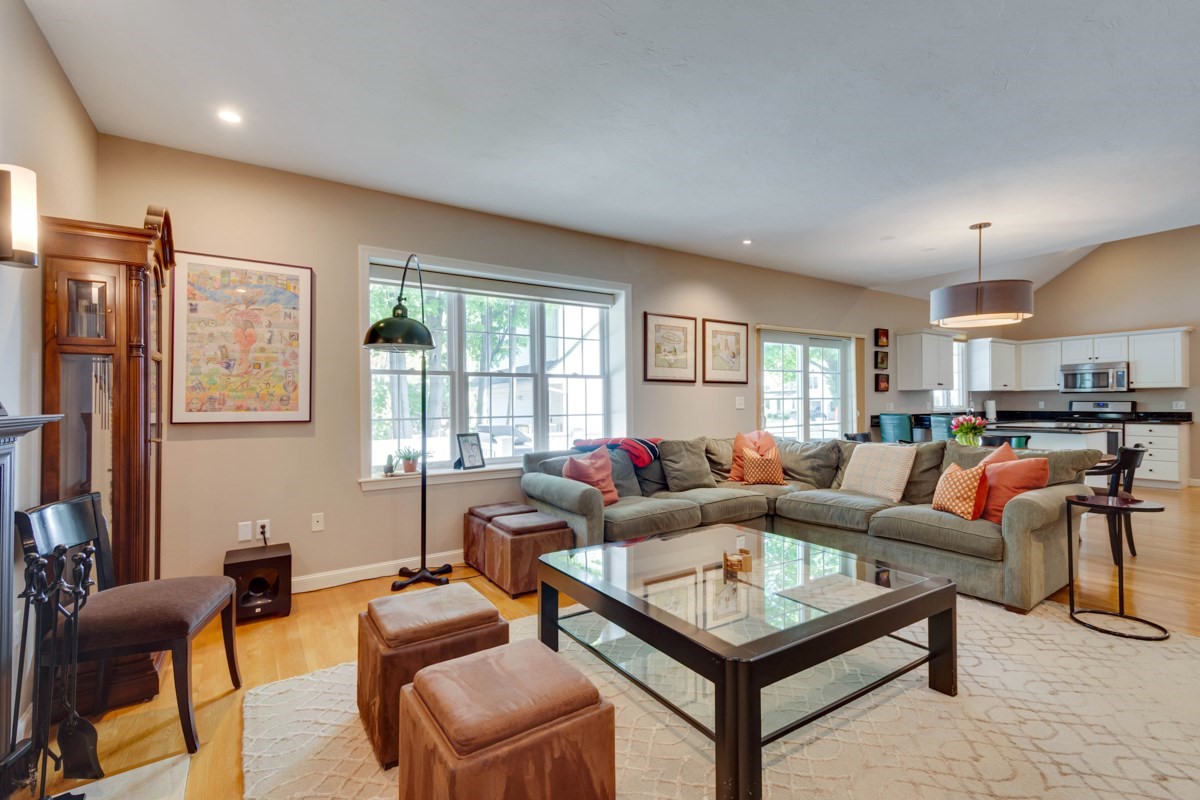Property Description
Property Overview
Property Details click or tap to expand
Kitchen, Dining, and Appliances
- Dishwasher, Disposal, Microwave, Range, Refrigerator - ENERGY STAR
Bedrooms
- Bedrooms: 4
Other Rooms
- Total Rooms: 8
Bathrooms
- Full Baths: 2
- Half Baths 2
Amenities
- Amenities: Public Transportation, Shopping
- Association Fee Includes: Landscaping, Master Insurance, Snow Removal
Utilities
- Heating: Forced Air, Oil
- Heat Zones: 3
- Cooling: Central Air
- Cooling Zones: 3
- Electric Info: 200 Amps
- Utility Connections: for Gas Range
- Water: City/Town Water, Private
- Sewer: City/Town Sewer, Private
Unit Features
- Square Feet: 2642
- Unit Building: 22
- Unit Level: 1
- Floors: 2
- Pets Allowed: No
- Fireplaces: 1
- Laundry Features: In Unit
- Accessability Features: Unknown
Condo Complex Information
- Condo Type: Condo
- Complex Complete: U
- Number of Units: 4
- Elevator: No
- Condo Association: U
- HOA Fee: $625
- Fee Interval: Monthly
Construction
- Year Built: 1997
- Style: , Garrison, Townhouse
- Construction Type: Aluminum, Frame
- Roof Material: Aluminum, Asphalt/Fiberglass Shingles
- Flooring Type: Hardwood, Wall to Wall Carpet
- Lead Paint: None
- Warranty: No
Garage & Parking
- Garage Spaces: 2
- Parking Features: 1-10 Spaces, Off-Street
- Parking Spaces: 3
Exterior & Grounds
- Exterior Features: Deck, Porch
- Pool: No
Other Information
- MLS ID# 73374441
- Last Updated: 05/21/25
Property History click or tap to expand
| Date | Event | Price | Price/Sq Ft | Source |
|---|---|---|---|---|
| 05/21/2025 | Contingent | $1,425,000 | $539 | MLSPIN |
| 05/18/2025 | Active | $1,425,000 | $539 | MLSPIN |
| 05/14/2025 | New | $1,425,000 | $539 | MLSPIN |
| 06/06/2017 | Sold | $875,000 | $331 | MLSPIN |
| 04/13/2017 | Under Agreement | $895,000 | $339 | MLSPIN |
| 04/06/2017 | Active | $895,000 | $339 | MLSPIN |
| 05/31/2011 | Sold | $649,000 | $246 | MLSPIN |
| 04/26/2011 | Under Agreement | $679,000 | $257 | MLSPIN |
| 04/14/2011 | Active | $679,000 | $257 | MLSPIN |
| 11/30/2010 | Expired | $699,000 | $265 | MLSPIN |
| 09/10/2010 | Active | $739,000 | $280 | MLSPIN |
| 09/10/2010 | Active | $699,000 | $265 | MLSPIN |
Mortgage Calculator
Map & Resources
Former Hillside Elementary School Site
Grades: K - 5
0.41mi
KinderCare
Grades: PK-K
0.45mi
Starbucks
Coffee Shop
0.34mi
Gianni’s Deli
Pizza & Sandwich (Fast Food)
0.31mi
Blue on Highland
American Restaurant
0.32mi
Town House of Pizza
Pizza & Salad & Pasta Restaurant
0.33mi
Cafe Fresh Bagel
Coffee Shop & Bagel Restaurant
0.33mi
Needham Fire Department
Fire Station
0.06mi
Avery Field
Park
0.1mi
Cricket Field
Municipal Park
0.19mi
Needham Heights Common
Municipal Park
0.33mi
Thorpe Park
Municipal Park
0.33mi
Elements Massage
Massage
0.31mi
M&T Bank
Bank
0.28mi
Brookline Bank
Bank
0.34mi
Citizens Bank
Bank
0.4mi
WebsterBank
Bank
0.43mi
Shell
Gas Station. Self Service: Yes
0.31mi
7-Eleven
Convenience
0.3mi
Trader Joe's
Supermarket
0.38mi
Hillside Ave @ Avery St
0.19mi
Hillside Ave @ Avery St
0.19mi
Webster St @ Hillside Ave
0.23mi
Webster St @ Hillside Ave
0.24mi
Hillside Ave @ Hunnewell St
0.25mi
Hillside Ave @ Hunnewell St
0.26mi
Highland Ave @ Avery Sq
0.31mi
Highland Ave @ Mark Lee Rd
0.33mi
Seller's Representative: Patrick Geraghty, Berkshire Hathaway HomeServices Commonwealth Real Estate
MLS ID#: 73374441
© 2025 MLS Property Information Network, Inc.. All rights reserved.
The property listing data and information set forth herein were provided to MLS Property Information Network, Inc. from third party sources, including sellers, lessors and public records, and were compiled by MLS Property Information Network, Inc. The property listing data and information are for the personal, non commercial use of consumers having a good faith interest in purchasing or leasing listed properties of the type displayed to them and may not be used for any purpose other than to identify prospective properties which such consumers may have a good faith interest in purchasing or leasing. MLS Property Information Network, Inc. and its subscribers disclaim any and all representations and warranties as to the accuracy of the property listing data and information set forth herein.
MLS PIN data last updated at 2025-05-21 14:22:00



































































































































































































































































