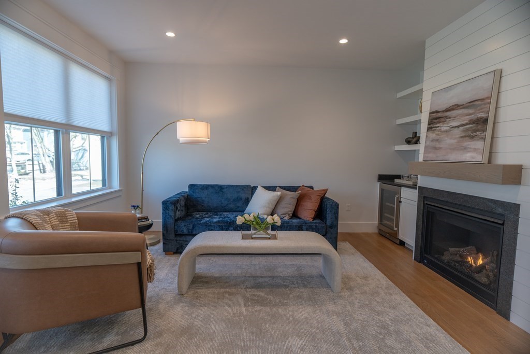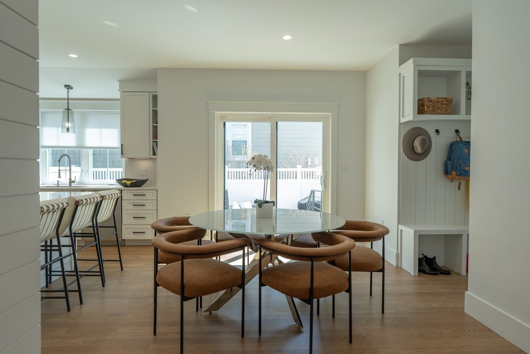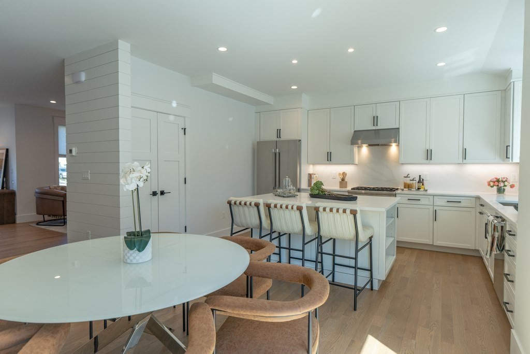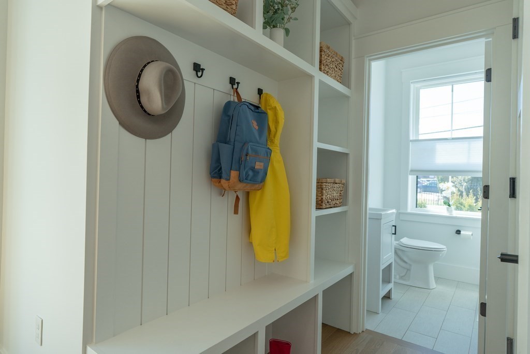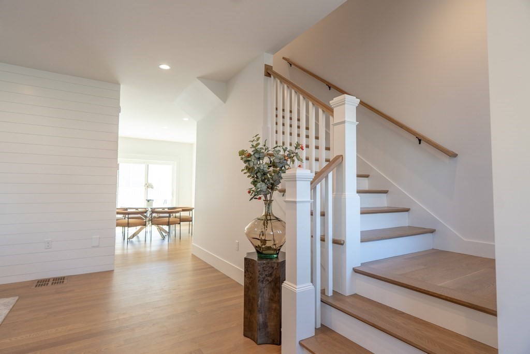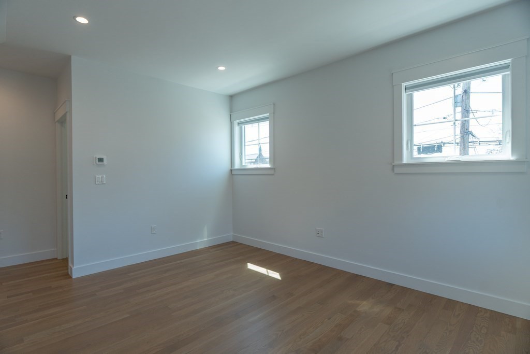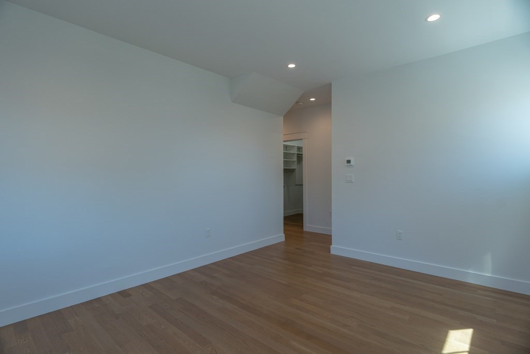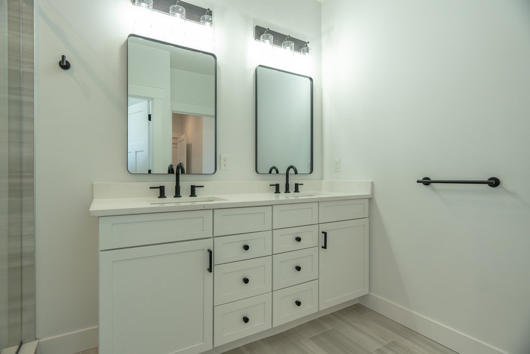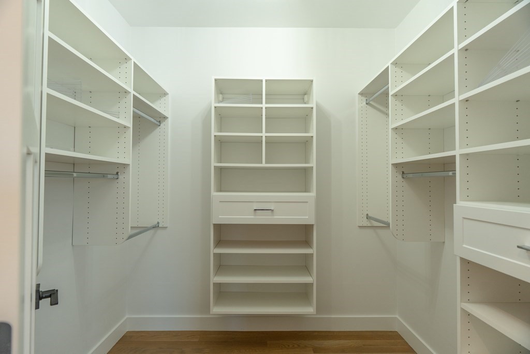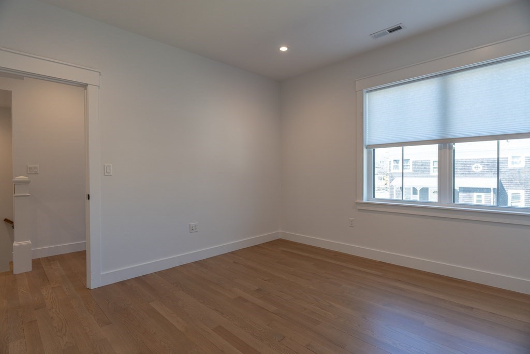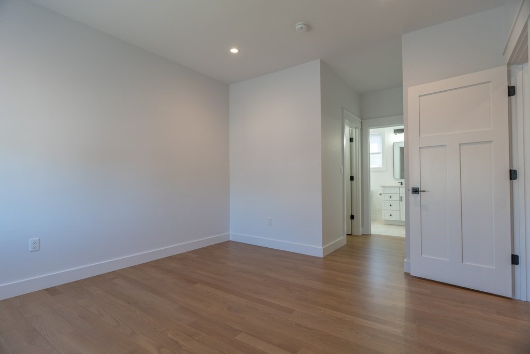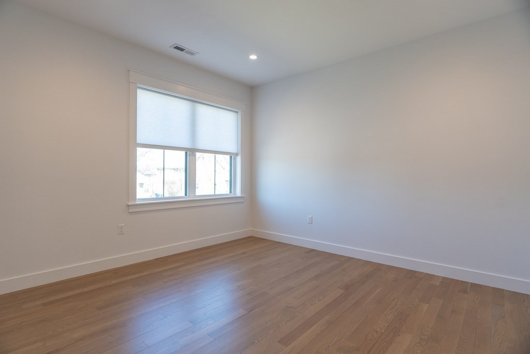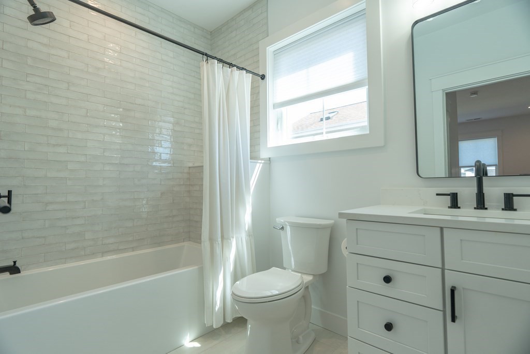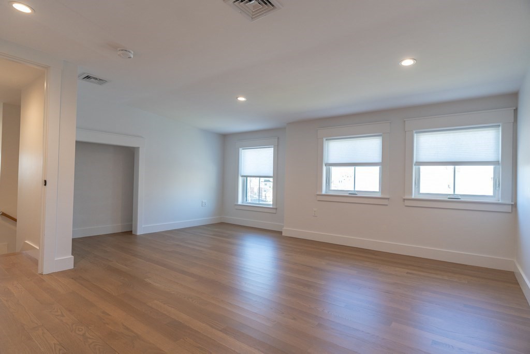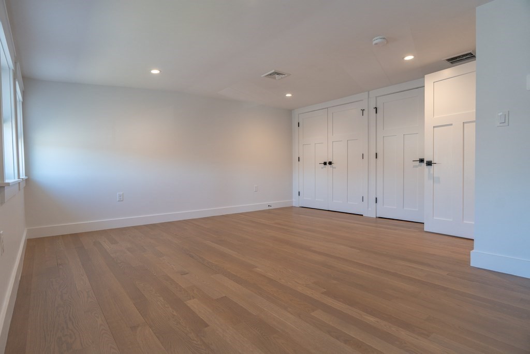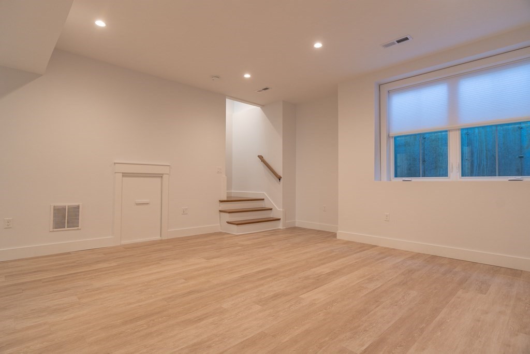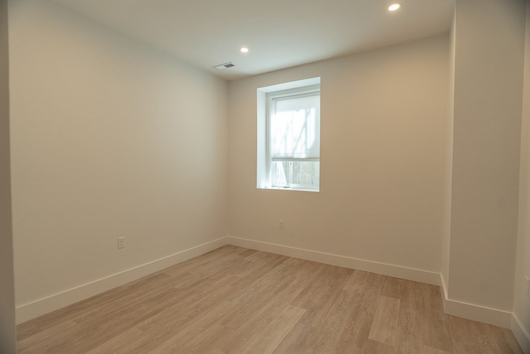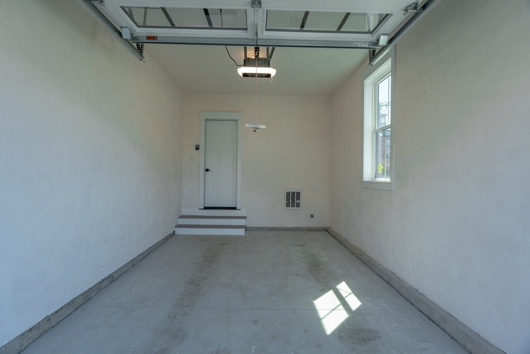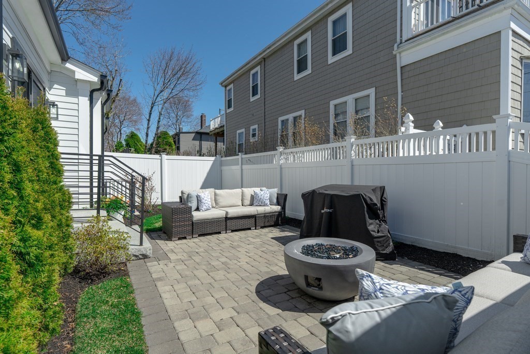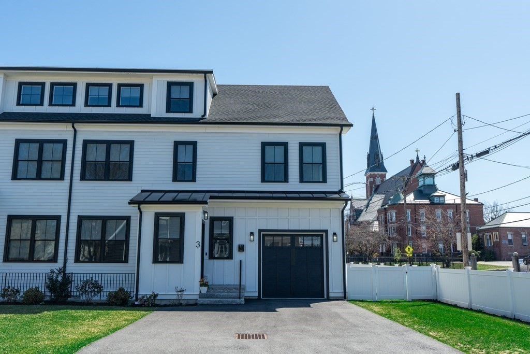Property Description
Property Overview
Property Details click or tap to expand
Kitchen, Dining, and Appliances
- Kitchen Level: First Floor
- Dishwasher, Disposal, Microwave, Range, Refrigerator, Refrigerator - Wine Storage, Vacuum System, Vent Hood, Washer Hookup
Bedrooms
- Bedrooms: 4
- Master Bedroom Level: Second Floor
- Bedroom 2 Level: Second Floor
- Bedroom 3 Level: Third Floor
Other Rooms
- Total Rooms: 8
- Living Room Level: First Floor
- Family Room Level: Basement
Bathrooms
- Full Baths: 4
- Half Baths 1
- Master Bath: 1
- Bathroom 1 Level: Second Floor
- Bathroom 2 Level: Second Floor
- Bathroom 3 Level: Third Floor
Amenities
- Amenities: Highway Access, House of Worship, Public School, Public Transportation, Shopping
- Association Fee Includes: Landscaping, Master Insurance, Snow Removal
Utilities
- Heating: Electric, Extra Flue, Forced Air, Forced Air, Gas, Heat Pump, Oil, Space Heater
- Heat Zones: 5
- Cooling: 2 Units, Central Air
- Cooling Zones: 4
- Electric Info: 200 Amps, Circuit Breakers, Underground
- Energy Features: Insulated Doors, Insulated Windows, Prog. Thermostat
- Utility Connections: for Electric Dryer, for Gas Oven, for Gas Range, Icemaker Connection, Washer Hookup
- Water: City/Town Water, Individual Meter, On-Site, Private
- Sewer: City/Town Sewer, Private
Unit Features
- Square Feet: 3089
- Unit Building: 3
- Unit Level: 1
- Interior Features: Central Vacuum, Internet Available - Broadband
- Security: Fenced
- Floors: 4
- Pets Allowed: No
- Fireplaces: 1
- Laundry Features: In Unit
- Accessability Features: No
Condo Complex Information
- Condo Name: 3-5 Potter Street Condominiums
- Condo Type: Condo
- Complex Complete: Yes
- Number of Units: 2
- Number of Units Owner Occupied: 1
- Owner Occupied Data Source: Owner
- Elevator: No
- Condo Association: U
- HOA Fee: $250
- Fee Interval: Monthly
Construction
- Year Built: 2023
- Style: , Garrison, Townhouse
- Construction Type: Aluminum, Cement Board, Frame
- Roof Material: Aluminum, Asphalt/Fiberglass Shingles, Metal
- UFFI: No
- Flooring Type: Hardwood, Tile, Vinyl, Wood
- Lead Paint: None
- Warranty: No
Garage & Parking
- Garage Parking: Attached, Garage Door Opener, Heated, Insulated
- Garage Spaces: 1
- Parking Features: 1-10 Spaces, Exclusive Parking, Off Site, Off-Street, Paved Driveway
- Parking Spaces: 2
Exterior & Grounds
- Exterior Features: Fenced Yard, Gutters, Patio, Professional Landscaping, Sprinkler System
- Pool: No
Other Information
- MLS ID# 73358046
- Last Updated: 05/24/25
Property History click or tap to expand
| Date | Event | Price | Price/Sq Ft | Source |
|---|---|---|---|---|
| 05/24/2025 | Active | $1,689,888 | $547 | MLSPIN |
| 05/24/2025 | Active | $1,689,888 | $547 | MLSPIN |
| 05/20/2025 | Price Change | $1,689,888 | $547 | MLSPIN |
| 05/20/2025 | Price Change | $1,689,888 | $547 | MLSPIN |
| 05/11/2025 | Active | $1,699,888 | $550 | MLSPIN |
| 05/11/2025 | Active | $1,699,888 | $550 | MLSPIN |
| 05/07/2025 | Price Change | $1,699,888 | $550 | MLSPIN |
| 05/07/2025 | Price Change | $1,699,888 | $550 | MLSPIN |
| 04/26/2025 | Active | $1,699,900 | $550 | MLSPIN |
| 04/26/2025 | Active | $1,699,900 | $550 | MLSPIN |
| 04/22/2025 | Price Change | $1,699,900 | $550 | MLSPIN |
| 04/22/2025 | Price Change | $1,699,900 | $550 | MLSPIN |
| 04/21/2025 | Active | $1,729,900 | $560 | MLSPIN |
| 04/17/2025 | New | $1,729,900 | $560 | MLSPIN |
| 04/14/2025 | Active | $1,729,900 | $560 | MLSPIN |
| 04/10/2025 | New | $1,729,900 | $560 | MLSPIN |
Mortgage Calculator
Map & Resources
Clearway School
Special Education, Grades: 6-12
0.13mi
Dearborn Academy School
Special Education, Grades: 2-12
0.13mi
Trinity Catholic High
Private School, Grades: 9-12
0.14mi
Aquinas Junior College;Aquinas College at Milton Library
University
0.14mi
Our Lady School
School
0.14mi
Jackson School
Private School, Grades: K-6
0.15mi
Newton Early Childhood Program
Public Elementary School, Grades: PK
0.16mi
Walnut Park Montessori School
Private School, Grades: PK-K
0.17mi
Cabot's
Ice Cream Parlor
0.46mi
Moldova Restaurant
Restaurant
0.28mi
Edamame
Japanese & Asian Restaurant
0.47mi
Newton Fire Department
Fire Station
0.45mi
Newton Fire Department
Fire Station
0.49mi
Jackson Homestead and Museum
Museum
0.19mi
Our Lady Help of Christians Historic District
Park
0.11mi
Joanne C. Pellegrini Memorial Playground
Municipal Park
0.24mi
Boyd Park
Park
0.3mi
Cabot Park
Municipal Park
0.32mi
Stearns Playground
Municipal Park
0.32mi
Coletti-Magni Park
Municipal Park
0.32mi
Aquinas Newton College Library
Library
0.16mi
Silent Spring Information Center
Library
0.2mi
Newton History Museum Library
Library
0.42mi
Whole Foods Market
Supermarket
0.22mi
Adams St @ Middle St
0.04mi
Adams St @ Lincoln Rd
0.04mi
Adams St @ Washington St
0.15mi
Adams St @ Quirk St
0.16mi
Washington St @ Adams St
0.17mi
Adams St @ Washington St
0.17mi
Washington St @ Lewis Terr
0.18mi
Washington St opp Crafts St
0.24mi
Seller's Representative: Leah Rossi, RE/MAX Preferred Properties
MLS ID#: 73358046
© 2025 MLS Property Information Network, Inc.. All rights reserved.
The property listing data and information set forth herein were provided to MLS Property Information Network, Inc. from third party sources, including sellers, lessors and public records, and were compiled by MLS Property Information Network, Inc. The property listing data and information are for the personal, non commercial use of consumers having a good faith interest in purchasing or leasing listed properties of the type displayed to them and may not be used for any purpose other than to identify prospective properties which such consumers may have a good faith interest in purchasing or leasing. MLS Property Information Network, Inc. and its subscribers disclaim any and all representations and warranties as to the accuracy of the property listing data and information set forth herein.
MLS PIN data last updated at 2025-05-24 03:05:00






