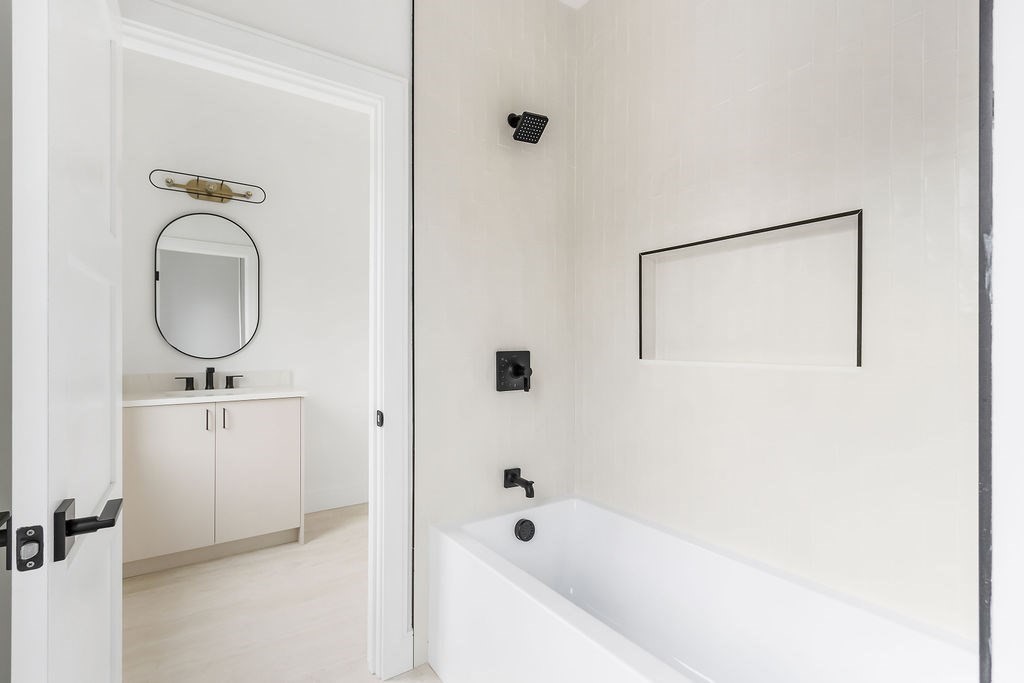Property Description
Property Overview
Property Details click or tap to expand
Kitchen, Dining, and Appliances
- Kitchen Level: First Floor
- Flooring - Hardwood, Lighting - Pendant, Recessed Lighting
- Dishwasher, Disposal, Freezer, Microwave, Range, Refrigerator
- Dining Room Level: First Floor
- Dining Room Features: Flooring - Hardwood, Lighting - Overhead, Recessed Lighting
Bedrooms
- Bedrooms: 4
- Master Bedroom Level: Second Floor
- Master Bedroom Features: Bathroom - Full, Flooring - Hardwood, Recessed Lighting
- Bedroom 2 Level: Second Floor
- Master Bedroom Features: Closet, Flooring - Hardwood, Recessed Lighting
- Bedroom 3 Level: Second Floor
- Master Bedroom Features: Closet, Flooring - Hardwood, Recessed Lighting
Other Rooms
- Total Rooms: 9
- Living Room Level: First Floor
- Living Room Features: Fireplace, Flooring - Hardwood, Recessed Lighting
Bathrooms
- Full Baths: 4
- Half Baths 1
- Master Bath: 1
- Bathroom 1 Level: First Floor
- Bathroom 1 Features: Bathroom - Half, Lighting - Overhead, Recessed Lighting
- Bathroom 2 Level: Second Floor
- Bathroom 2 Features: Bathroom - Double Vanity/Sink, Bathroom - Full, Bathroom - Tiled With Shower Stall, Flooring - Stone/Ceramic Tile, Recessed Lighting
- Bathroom 3 Level: Second Floor
- Bathroom 3 Features: Bathroom - Full, Bathroom - Tiled With Tub, Lighting - Overhead, Recessed Lighting
Amenities
- Amenities: Highway Access, Public School, Public Transportation
- Association Fee Includes: Landscaping, Master Insurance, Snow Removal
Utilities
- Heating: Electric, Forced Air, Forced Air, Oil, Space Heater
- Heat Zones: 4
- Cooling: Central Air
- Cooling Zones: 4
- Electric Info: 150 Amps
- Water: City/Town Water, Private
- Sewer: City/Town Sewer, Private
Unit Features
- Square Feet: 3346
- Unit Building: 354
- Unit Level: 1
- Unit Placement: Street
- Floors: 4
- Pets Allowed: No
- Fireplaces: 1
- Accessability Features: Unknown
Condo Complex Information
- Condo Type: Condo
- Complex Complete: U
- Number of Units: 2
- Elevator: No
- Condo Association: U
- HOA Fee: $350
Construction
- Year Built: 2025
- Style: , Garrison, Townhouse
- Construction Type: Aluminum, Frame
- Roof Material: Aluminum, Asphalt/Fiberglass Shingles
- Flooring Type: Hardwood, Tile, Vinyl
- Lead Paint: None
- Warranty: No
Garage & Parking
- Garage Parking: Attached
- Garage Spaces: 1
- Parking Features: 1-10 Spaces, Off-Street
- Parking Spaces: 1
Exterior & Grounds
- Exterior Features: Fenced Yard, Patio, Professional Landscaping, Sprinkler System
- Pool: No
Other Information
- MLS ID# 73375785
- Last Updated: 05/19/25
Property History click or tap to expand
| Date | Event | Price | Price/Sq Ft | Source |
|---|---|---|---|---|
| 05/19/2025 | Active | $1,875,000 | $560 | MLSPIN |
| 05/15/2025 | New | $1,875,000 | $560 | MLSPIN |
Mortgage Calculator
Map & Resources
Horace Mann School (historic)
School
0.09mi
F.A. Day Middle School
Public Middle School, Grades: 6-8
0.12mi
Horace Mann School
Public Elementary School, Grades: K-5
0.32mi
Fessenden School
Private School, Grades: K-9
0.41mi
Newton Fire Department
Fire Station
0.26mi
Kumin-Loring Field
Sports Centre. Sports: American Football
0.22mi
Palandjian Tennis Courts
Sports Centre. Sports: Tennis
0.28mi
Goodrich Field
Sports Centre. Sports: Soccer
0.29mi
Class of 1985 Field
Sports Centre. Sports: Soccer
0.32mi
Gath Pool
Swimming Pool. Sports: Swimming
0.18mi
Russell J. Halloran Sports and Recreation Complex at Albemarle Park
Park
0.08mi
Joanne C. Pellegrini Memorial Playground
Municipal Park
0.41mi
Wheeler Library
Library
0.43mi
Star Market
Supermarket
0.43mi
Walnut St @ Linwood Ave
0.1mi
Walnut St @ Linwood Ave
0.11mi
Walnut St @ Watertown St
0.17mi
Walnut St @ Watertown St
0.17mi
Crafts St @ California St
0.2mi
Crafts St @ California St
0.21mi
Watertown St @ Crafts St
0.25mi
Watertown St @ Crafts St
0.27mi
Seller's Representative: DiDuca Properties, Commonwealth Standard Realty Advisors
MLS ID#: 73375785
© 2025 MLS Property Information Network, Inc.. All rights reserved.
The property listing data and information set forth herein were provided to MLS Property Information Network, Inc. from third party sources, including sellers, lessors and public records, and were compiled by MLS Property Information Network, Inc. The property listing data and information are for the personal, non commercial use of consumers having a good faith interest in purchasing or leasing listed properties of the type displayed to them and may not be used for any purpose other than to identify prospective properties which such consumers may have a good faith interest in purchasing or leasing. MLS Property Information Network, Inc. and its subscribers disclaim any and all representations and warranties as to the accuracy of the property listing data and information set forth herein.
MLS PIN data last updated at 2025-05-19 03:05:00



























































