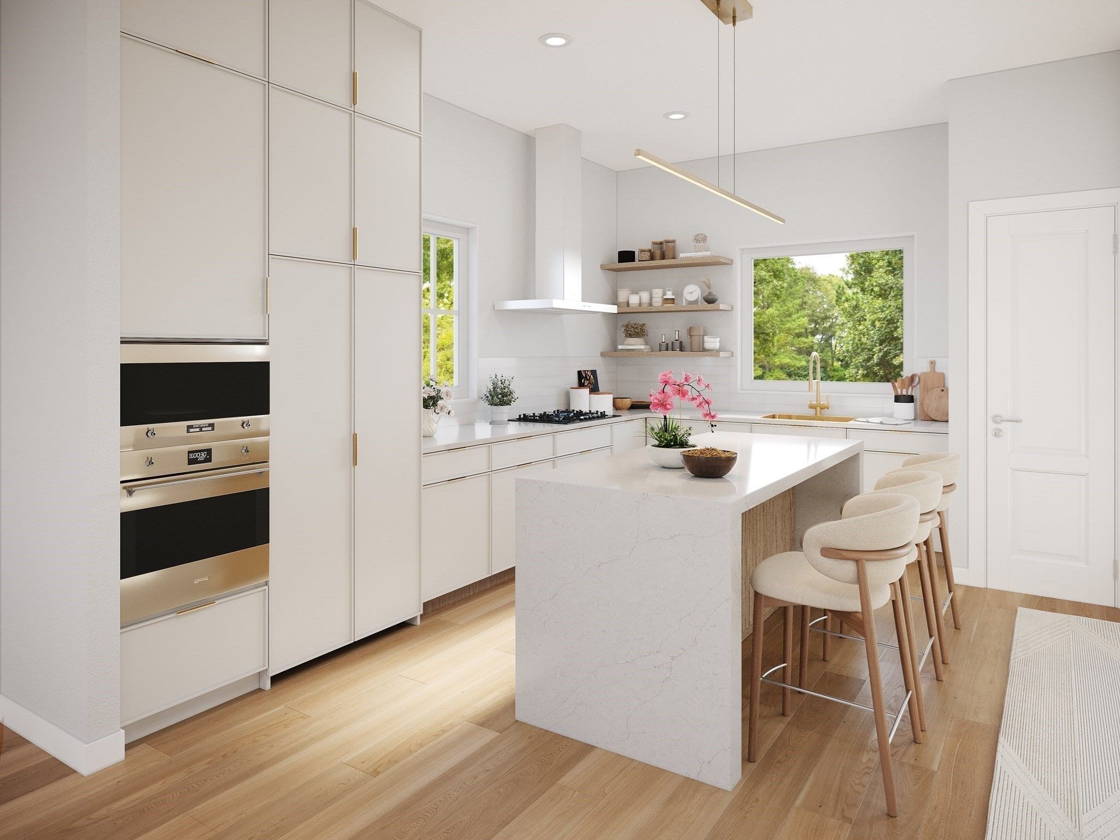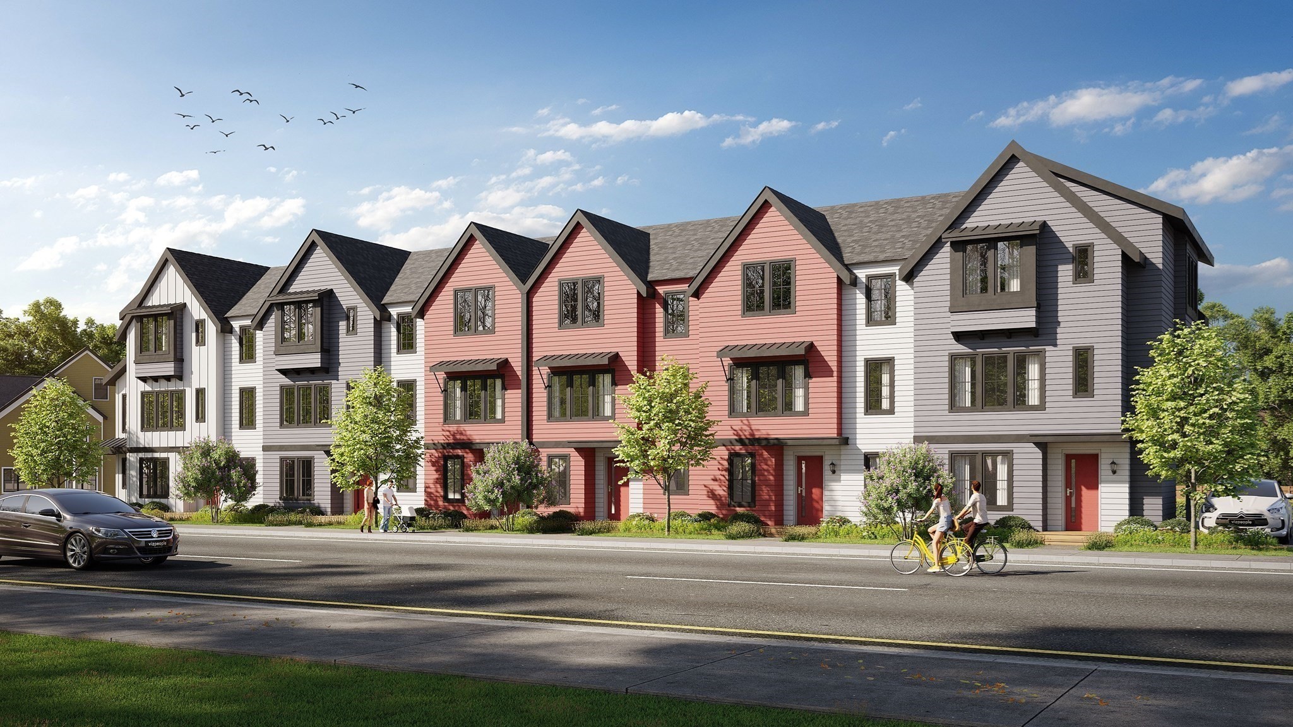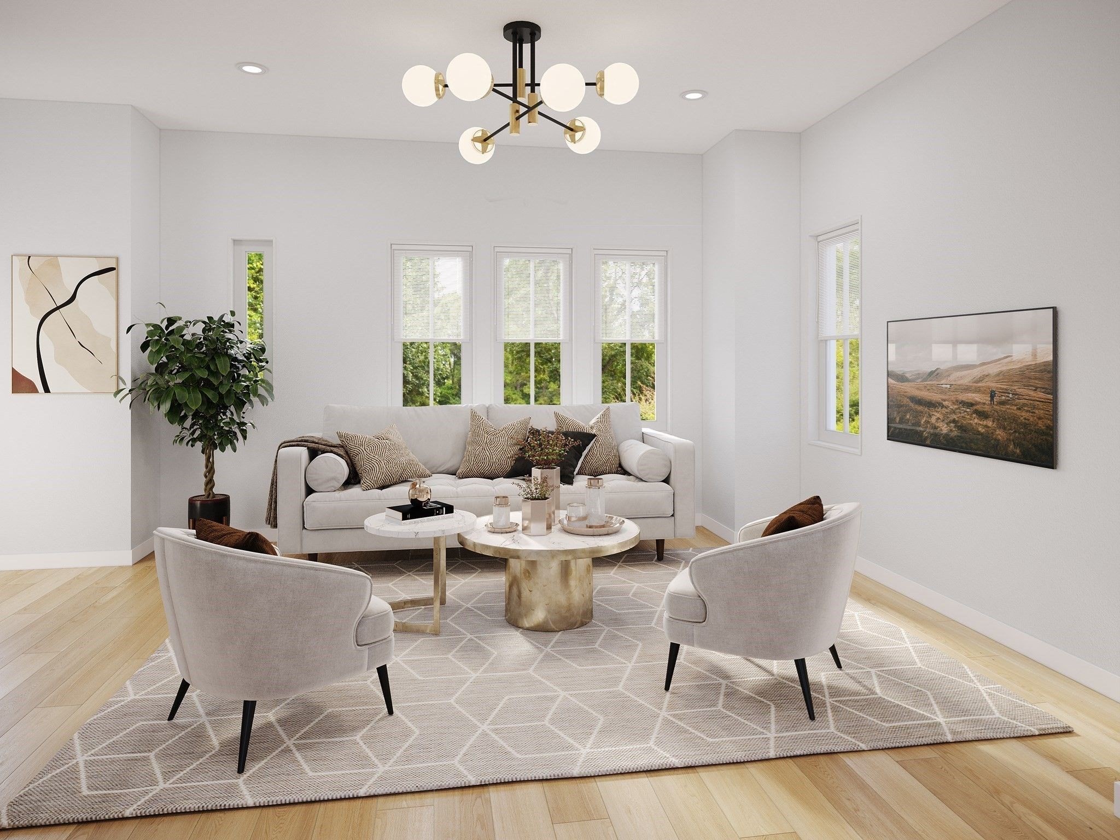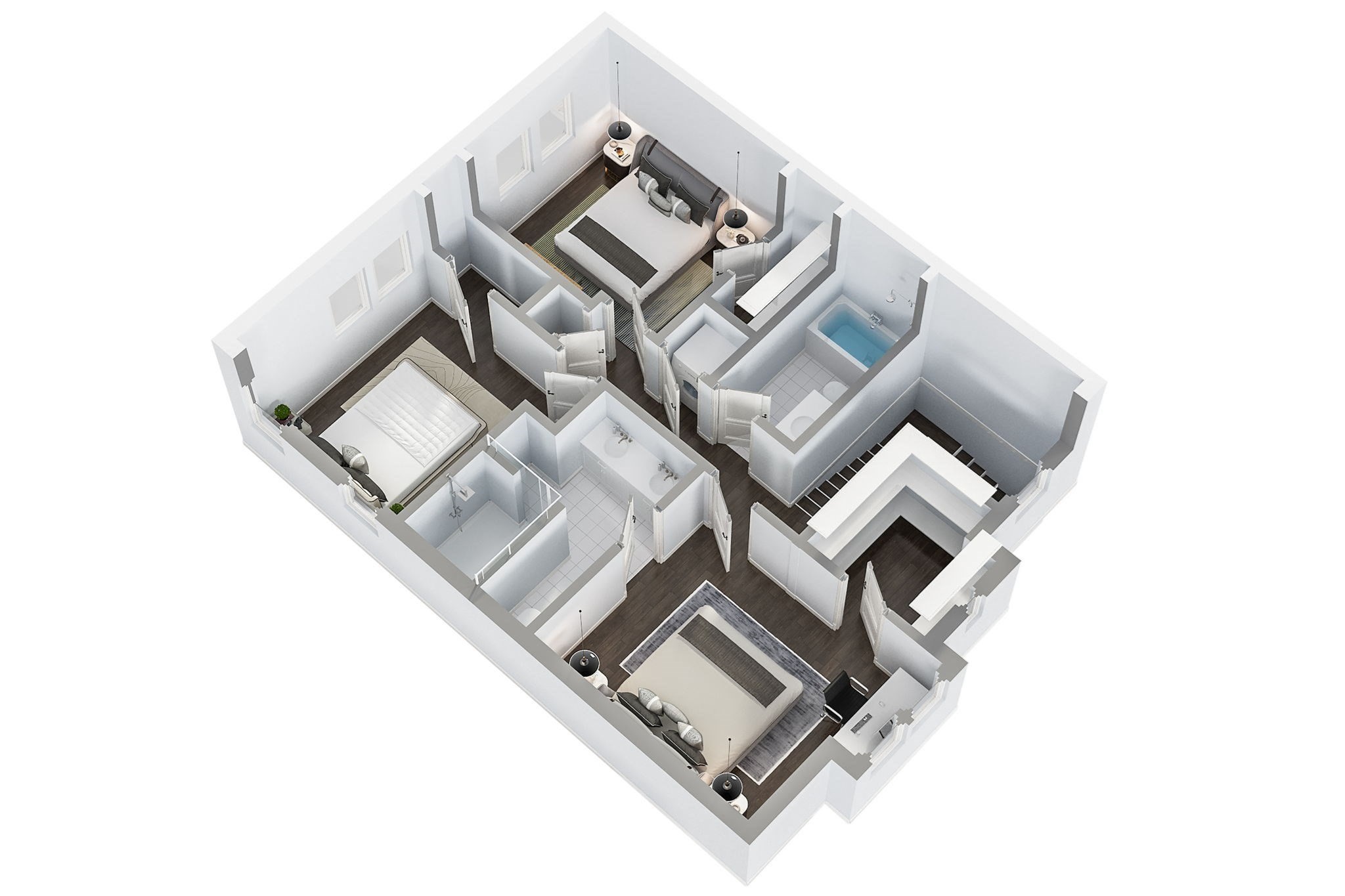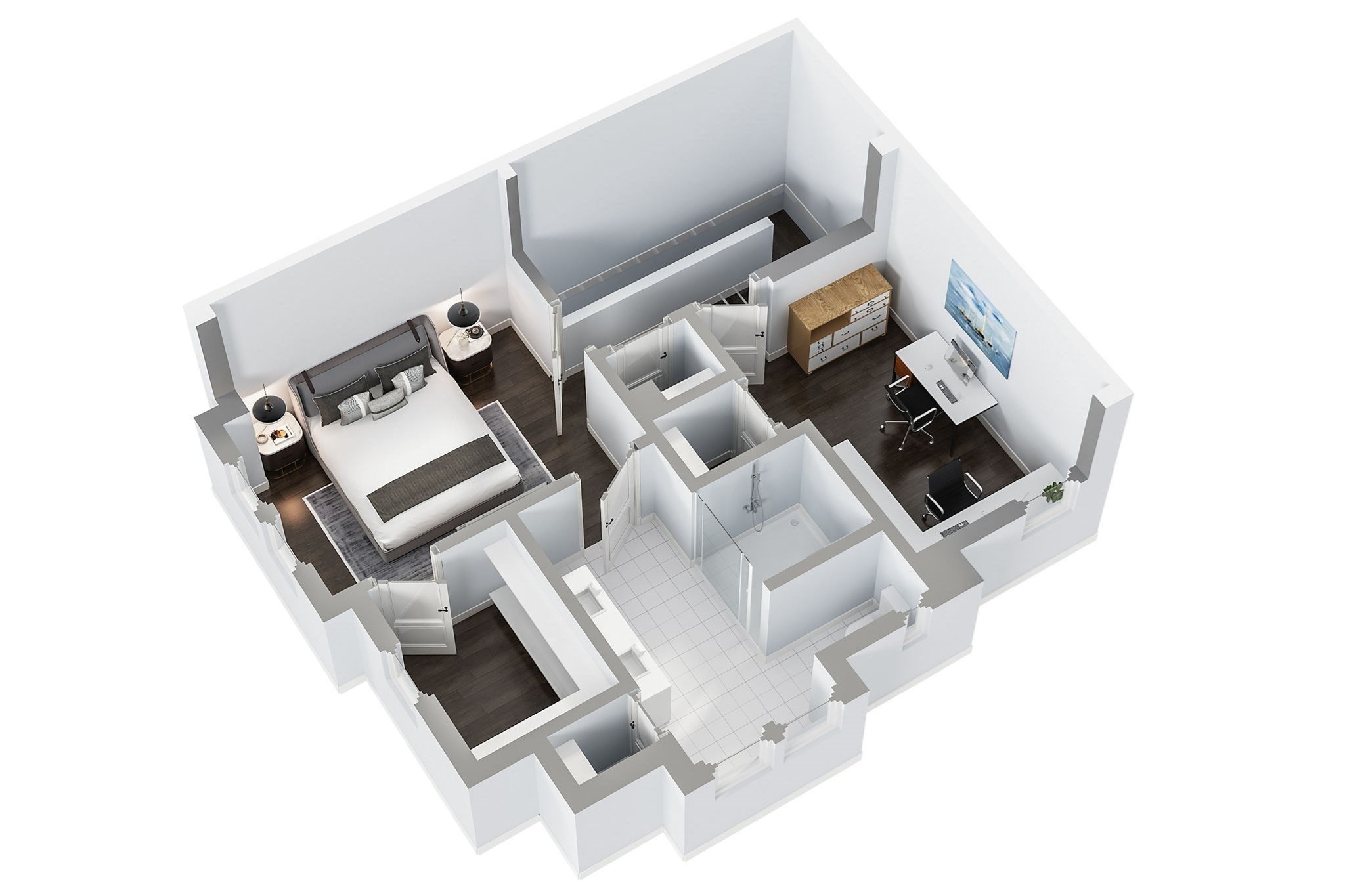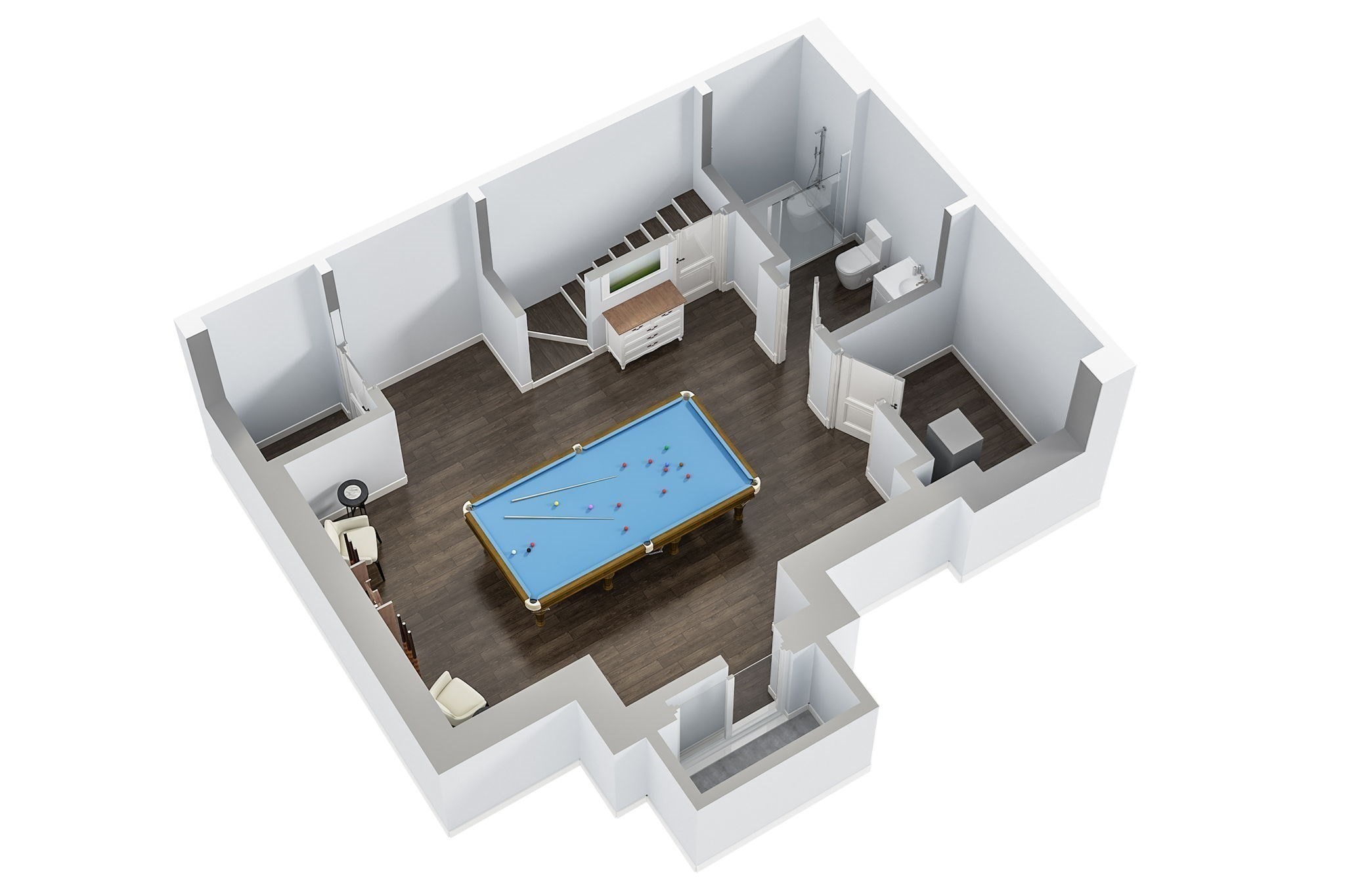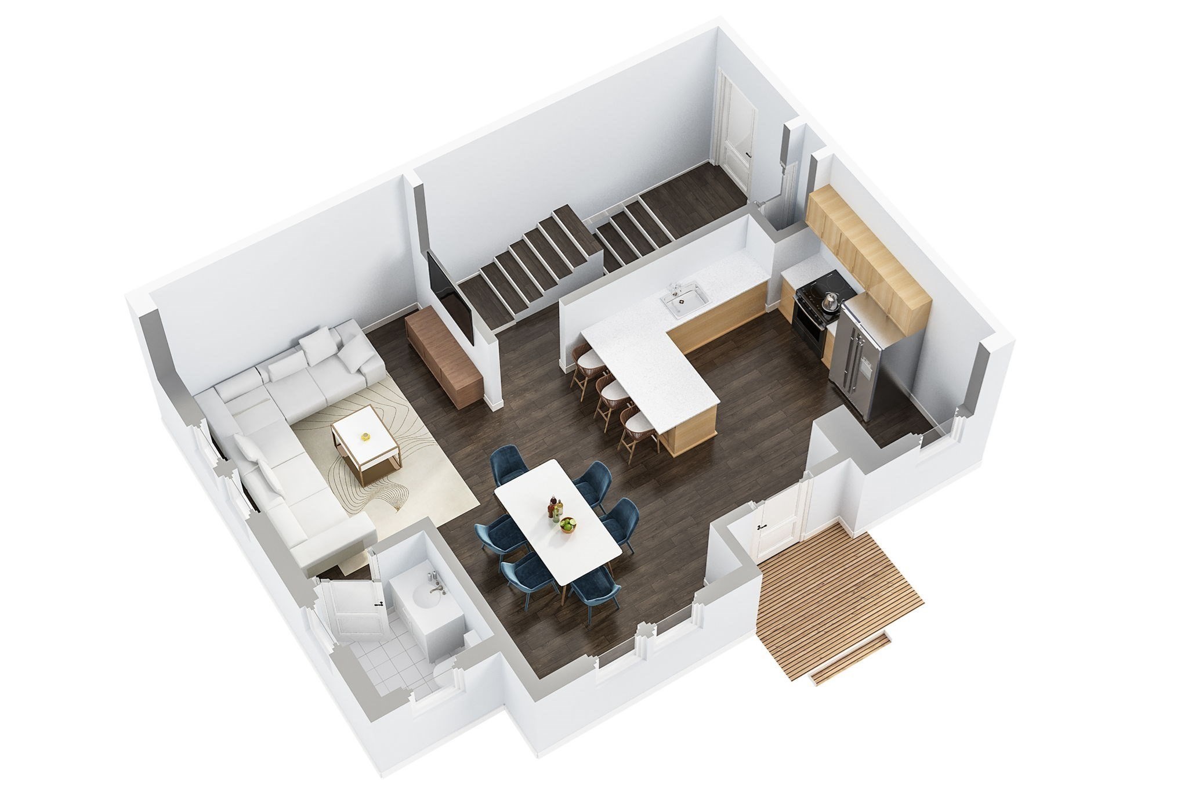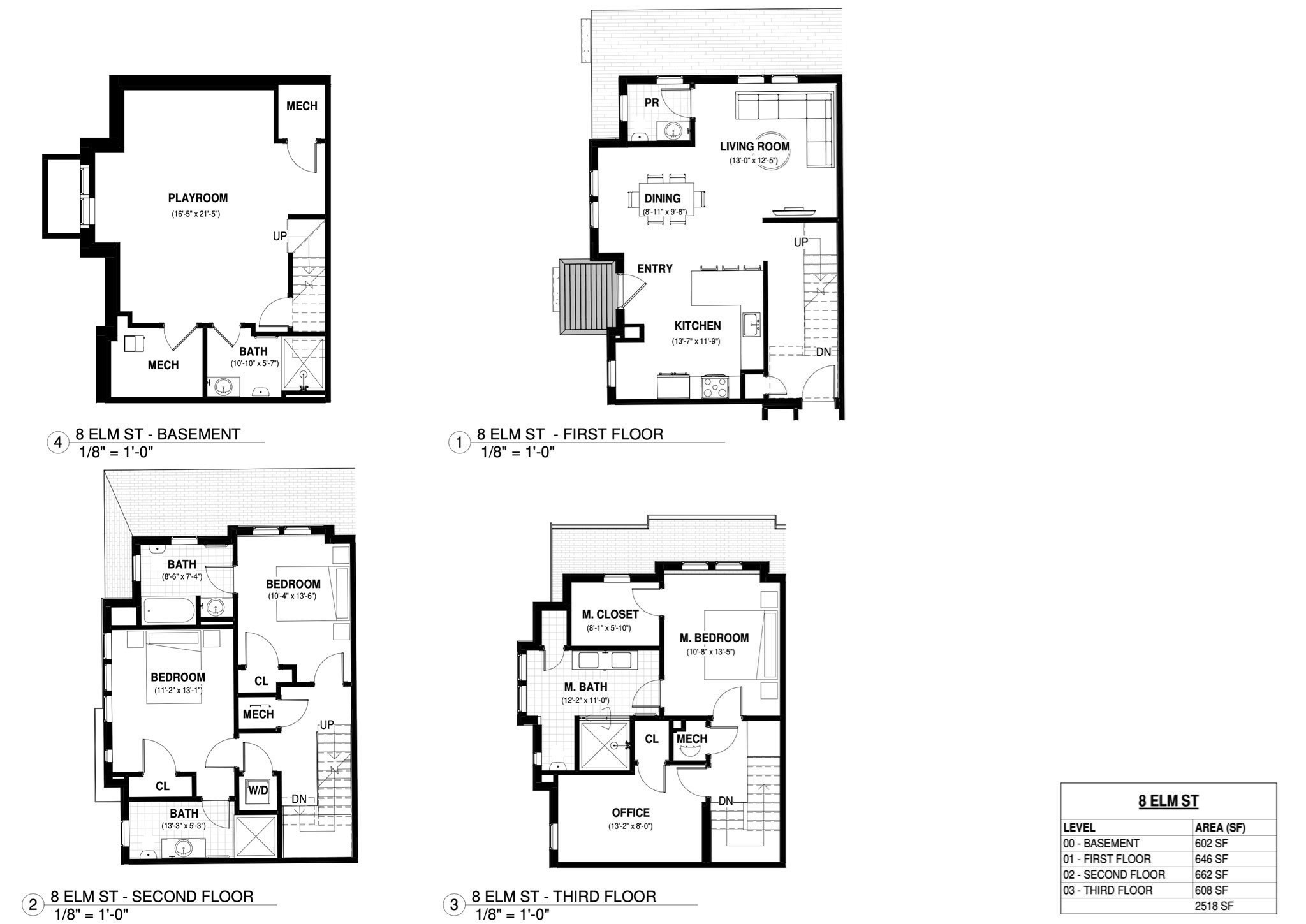Property Description
Property Overview
Property Details click or tap to expand
Kitchen, Dining, and Appliances
- Kitchen Dimensions: 13X11
- Breakfast Bar / Nook, Countertops - Stone/Granite/Solid, Exterior Access, Flooring - Hardwood, Open Floor Plan, Stainless Steel Appliances
- Dishwasher, Disposal, Range, Refrigerator, Wall Oven, Washer Hookup
- Dining Room Dimensions: 9X9
- Dining Room Level: First Floor
- Dining Room Features: Flooring - Hardwood
Bedrooms
- Bedrooms: 3
- Master Bedroom Dimensions: 10X13
- Master Bedroom Level: Third Floor
- Master Bedroom Features: Bathroom - Double Vanity/Sink, Bathroom - Full, Closet - Walk-in, Flooring - Hardwood
- Bedroom 2 Dimensions: 11X13
- Bedroom 2 Level: Second Floor
- Master Bedroom Features: Bathroom - Full, Closet, Flooring - Hardwood
- Bedroom 3 Dimensions: 10X13
- Bedroom 3 Level: Second Floor
- Master Bedroom Features: Bathroom - Full, Closet, Flooring - Hardwood
Other Rooms
- Total Rooms: 13
- Living Room Dimensions: 13X12
- Living Room Level: First Floor
- Living Room Features: Flooring - Hardwood
Bathrooms
- Full Baths: 4
- Half Baths 1
- Master Bath: 1
- Bathroom 1 Dimensions: 12X11
- Bathroom 1 Level: Third Floor
- Bathroom 1 Features: Bathroom - Double Vanity/Sink, Bathroom - Full, Bathroom - Tiled With Shower Stall, Closet, Flooring - Stone/Ceramic Tile
- Bathroom 2 Dimensions: 13X5
- Bathroom 2 Level: Second Floor
- Bathroom 2 Features: Bathroom - Full, Bathroom - Tiled With Shower Stall, Flooring - Stone/Ceramic Tile
- Bathroom 3 Dimensions: 8X7
- Bathroom 3 Level: Second Floor
- Bathroom 3 Features: Bathroom - Full, Bathroom - Tiled With Tub, Flooring - Stone/Ceramic Tile
Amenities
- Amenities: Golf Course, Highway Access, Medical Facility, Park, Public School, Public Transportation, Shopping, Swimming Pool, Tennis Court, T-Station, Walk/Jog Trails
- Association Fee Includes: Landscaping, Master Insurance, Refuse Removal, Sewer, Snow Removal, Water
Utilities
- Heating: Central Heat, Electric, ENERGY STAR
- Cooling: Central Air, ENERGY STAR
- Electric Info: 200 Amps
- Energy Features: Insulated Doors, Insulated Windows, Prog. Thermostat
- Utility Connections: for Electric Range
- Water: City/Town Water, Private
- Sewer: City/Town Sewer, Private
Unit Features
- Square Feet: 2518
- Unit Building: 8
- Unit Level: 1
- Unit Placement: Street
- Floors: 3
- Pets Allowed: No
- Laundry Features: In Unit
- Accessability Features: Unknown
Condo Complex Information
- Condo Name: Elm Street Condominium
- Condo Type: Condo
- Complex Complete: U
- Number of Units: 9
- Elevator: No
- Condo Association: U
- HOA Fee: $600
Construction
- Year Built: 2025
- Style: , Garrison, Townhouse
- Construction Type: Aluminum, Frame
- Roof Material: Aluminum, Asphalt/Fiberglass Shingles
- Flooring Type: Hardwood, Tile
- Lead Paint: None
- Warranty: Yes
Garage & Parking
- Garage Parking: Carport
- Parking Features: 1-10 Spaces, Off-Street
- Parking Spaces: 2
Exterior & Grounds
- Exterior Features: Balcony, Professional Landscaping
- Pool: No
Other Information
- MLS ID# 73378062
- Last Updated: 05/25/25
Property History click or tap to expand
| Date | Event | Price | Price/Sq Ft | Source |
|---|---|---|---|---|
| 05/25/2025 | Active | $1,680,000 | $667 | MLSPIN |
| 05/21/2025 | New | $1,680,000 | $667 | MLSPIN |
Mortgage Calculator
Map & Resources
Pan Lau Shi
School
0.2mi
Family ACCESS of Newton Early Learning Center
Grades: PK-K
0.28mi
Learning Prep School
Special Education, Grades: SP
0.39mi
Learning Prep School
Special Education, Grades: 2-12
0.4mi
Clearway School
Special Education, Grades: SP
0.4mi
Murray Road School
School
0.41mi
Franklin School
Public Elementary School, Grades: K-5
0.46mi
Mathnasium
Prep School
0.22mi
Mango Thai
Thai Restaurant
0.22mi
Blue Ribbon Bar-B-Q
Barbecue Restaurant
0.24mi
The Local
Restaurant
0.24mi
Lumière
Restaurant
0.29mi
Newton Police Headquarters
Police
0.24mi
Newton Police Annex Building
Police
0.34mi
West Newton Cinema
Cinema
0.3mi
Dolan Pond Conservation Area
Municipal Park
0.13mi
West Newton Common
Municipal Park
0.07mi
River Street Playground
Municipal Park
0.15mi
Webster Park Historic District
Park
0.16mi
Captain John Ryan Memorial Park
Park
0.22mi
Wellington Playground
Municipal Park
0.23mi
Davis Playground
Municipal Park
0.28mi
Shell
Gas Station
0.33mi
Corner Mini-Mart
Convenience
0.19mi
In Town Market
Convenience
0.32mi
CVS Pharmacy
Pharmacy
0.3mi
37 Elm St
0.03mi
Elm St @ River St
0.05mi
Elm St @ Webster St
0.14mi
Elm St @ Webster St
0.15mi
River St @ Mague Ave
0.18mi
River St opp Mague St
0.2mi
Elm St @ Washington St
0.24mi
Washington St @ Cherry St
0.25mi
Seller's Representative: Esin Susol Team, William Raveis R. E. & Home Services
MLS ID#: 73378062
© 2025 MLS Property Information Network, Inc.. All rights reserved.
The property listing data and information set forth herein were provided to MLS Property Information Network, Inc. from third party sources, including sellers, lessors and public records, and were compiled by MLS Property Information Network, Inc. The property listing data and information are for the personal, non commercial use of consumers having a good faith interest in purchasing or leasing listed properties of the type displayed to them and may not be used for any purpose other than to identify prospective properties which such consumers may have a good faith interest in purchasing or leasing. MLS Property Information Network, Inc. and its subscribers disclaim any and all representations and warranties as to the accuracy of the property listing data and information set forth herein.
MLS PIN data last updated at 2025-05-25 04:05:00


