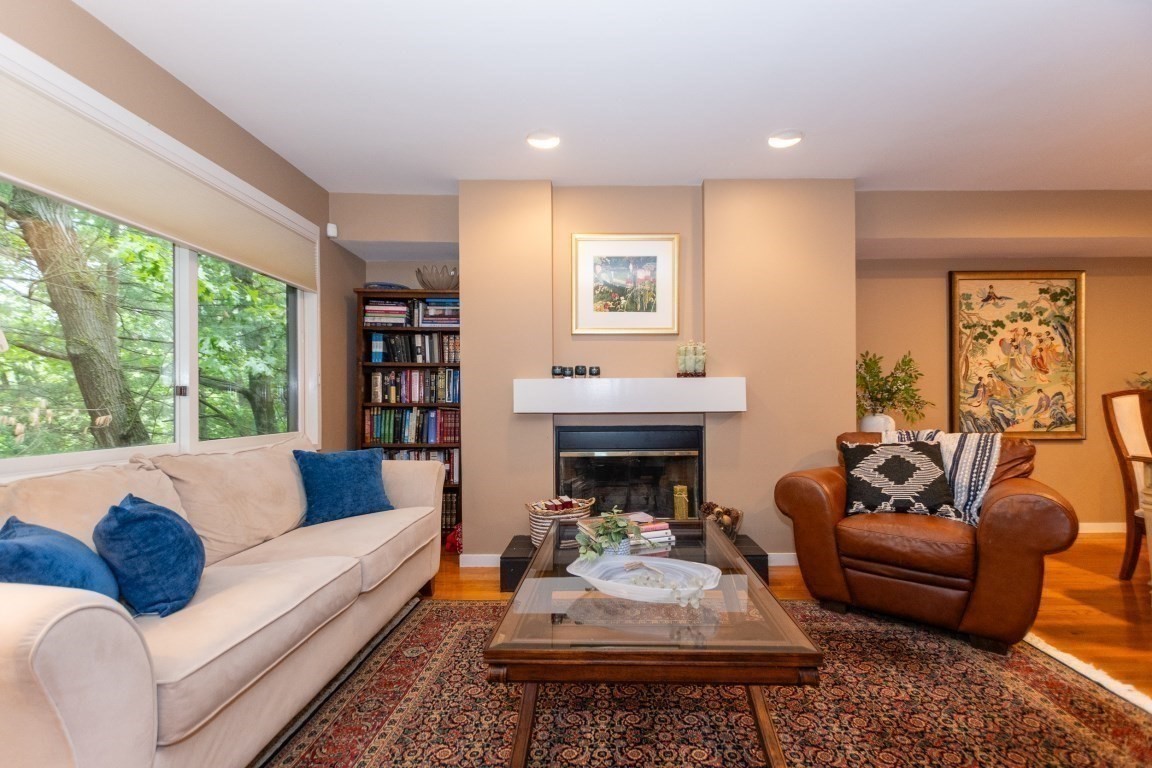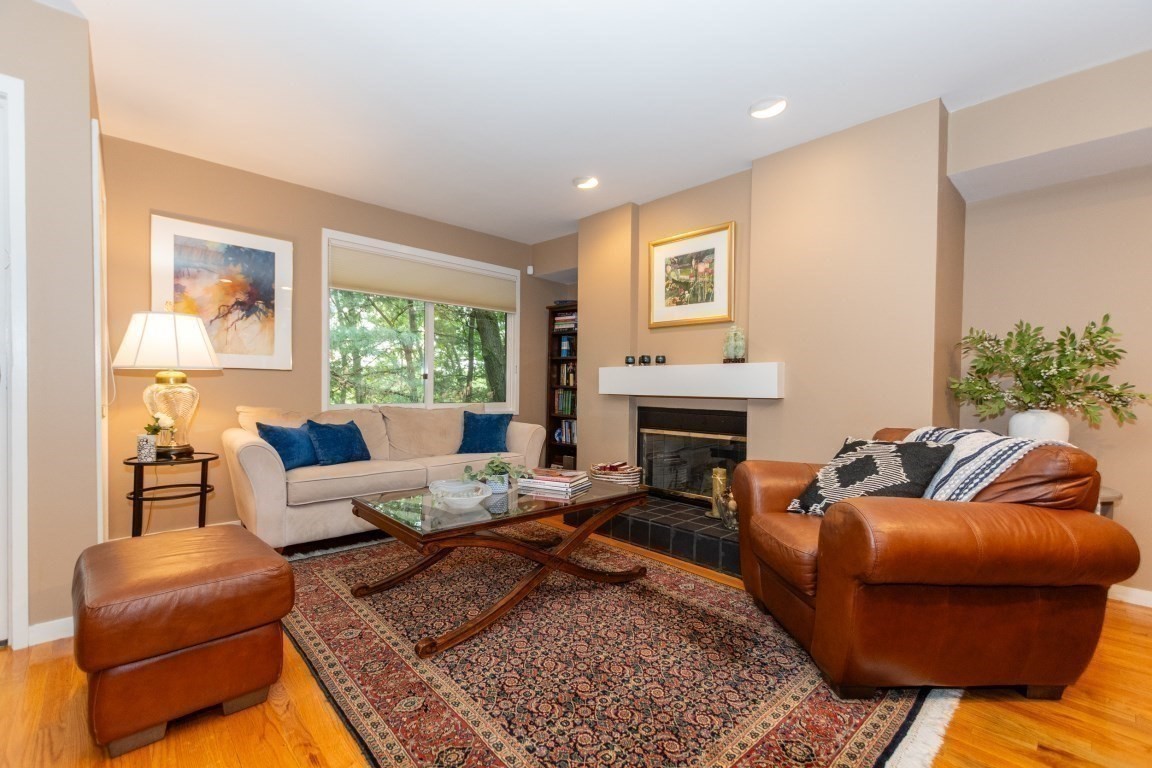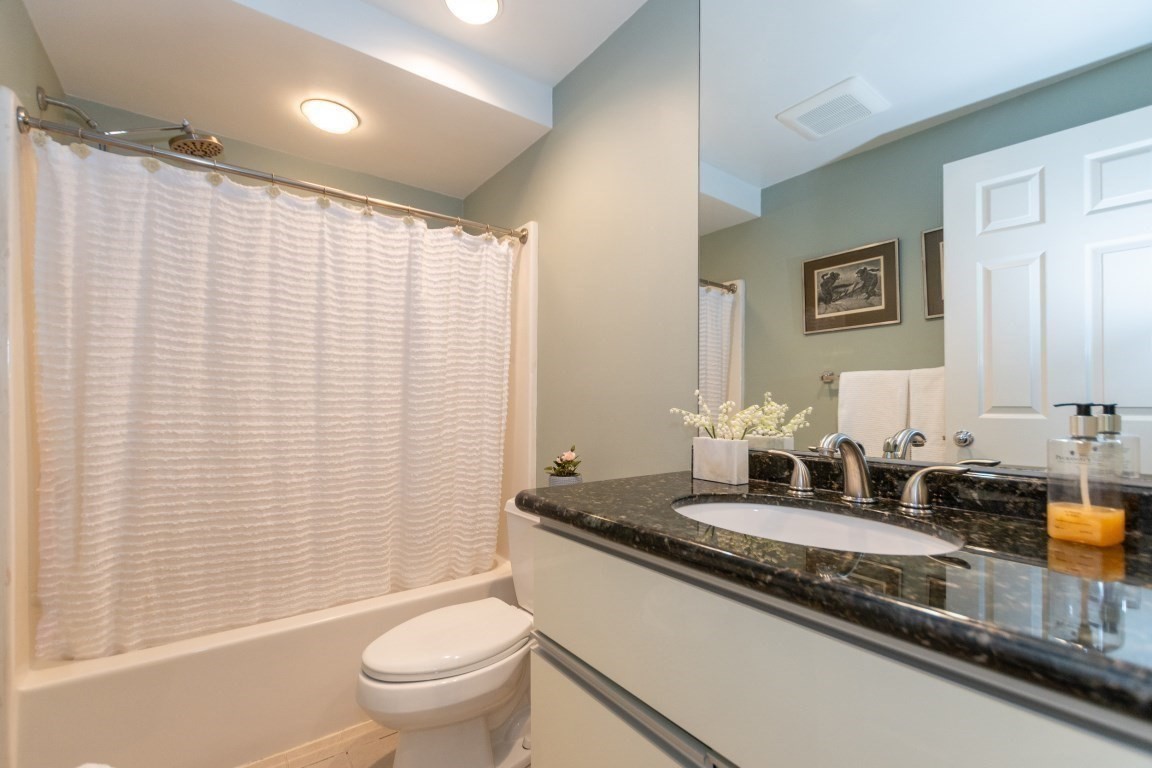Property Description
Property Overview
Property Details click or tap to expand
Kitchen, Dining, and Appliances
- Kitchen Dimensions: 15X12
- Kitchen Level: Second Floor
- Countertops - Stone/Granite/Solid, Flooring - Hardwood, Recessed Lighting
- Dishwasher, Disposal, Dryer, Microwave, Range, Refrigerator, Washer, Washer Hookup
- Dining Room Dimensions: 12X10
- Dining Room Level: Second Floor
- Dining Room Features: Flooring - Hardwood, Recessed Lighting
Bedrooms
- Bedrooms: 2
- Master Bedroom Dimensions: 14X14
- Master Bedroom Level: Third Floor
- Master Bedroom Features: Ceiling Fan(s), Closet - Walk-in, Flooring - Hardwood
- Bedroom 2 Dimensions: 12X11
- Bedroom 2 Level: Third Floor
- Master Bedroom Features: Bathroom - Full, Ceiling Fan(s), Flooring - Hardwood
Other Rooms
- Total Rooms: 5
- Living Room Dimensions: 22X19
- Living Room Level: Second Floor
- Living Room Features: Fireplace, Flooring - Hardwood, Slider
Bathrooms
- Full Baths: 2
- Half Baths 1
- Bathroom 1 Level: Second Floor
- Bathroom 1 Features: Bathroom - Half, Flooring - Stone/Ceramic Tile
- Bathroom 2 Level: Third Floor
- Bathroom 2 Features: Bathroom - Full, Bathroom - Tiled With Tub & Shower
- Bathroom 3 Level: Third Floor
- Bathroom 3 Features: Bathroom - Full, Bathroom - Tiled With Tub & Shower, Countertops - Stone/Granite/Solid, Flooring - Stone/Ceramic Tile
Amenities
- Amenities: Highway Access, Public School, Public Transportation, Shopping
- Association Fee Includes: Exterior Maintenance, Landscaping, Master Insurance, Refuse Removal, Road Maintenance, Sewer, Snow Removal, Water
Utilities
- Heating: Extra Flue, Forced Air, Gas, Heat Pump, Oil
- Heat Zones: 1
- Cooling: Central Air
- Cooling Zones: 1
- Electric Info: Circuit Breakers, Underground
- Utility Connections: for Electric Dryer, for Electric Range, Washer Hookup
- Water: City/Town Water, Private
- Sewer: City/Town Sewer, Private
Unit Features
- Square Feet: 1359
- Unit Building: 33
- Unit Level: 1
- Unit Placement: Street
- Floors: 3
- Pets Allowed: No
- Fireplaces: 1
- Laundry Features: In Unit
- Accessability Features: Unknown
Condo Complex Information
- Condo Name: Chestnut Grove Condominiums
- Condo Type: Condo
- Complex Complete: U
- Number of Units: 35
- Elevator: No
- Condo Association: U
- HOA Fee: $826
- Fee Interval: Monthly
- Management: Professional - Off Site
Construction
- Year Built: 1988
- Style: , Garrison, Townhouse
- Construction Type: Aluminum, Frame
- Roof Material: Aluminum, Asphalt/Fiberglass Shingles
- Flooring Type: Hardwood, Tile
- Lead Paint: None
- Warranty: No
Garage & Parking
- Garage Parking: Attached, Garage Door Opener
- Garage Spaces: 2
Exterior & Grounds
- Exterior Features: Deck - Composite, Professional Landscaping, Sprinkler System
- Pool: No
Other Information
- MLS ID# 73381274
- Last Updated: 06/01/25
Property History click or tap to expand
| Date | Event | Price | Price/Sq Ft | Source |
|---|---|---|---|---|
| 05/28/2025 | New | $895,000 | $659 | MLSPIN |
| 12/28/2010 | Sold | $401,500 | $205 | MLSPIN |
| 11/15/2010 | Under Agreement | $425,000 | $217 | MLSPIN |
| 05/11/2010 | Active | $425,000 | $217 | MLSPIN |
| 05/11/2010 | Active | $439,000 | $224 | MLSPIN |
| 08/08/2007 | Sold | $457,500 | $333 | MLSPIN |
| 07/01/2007 | Under Agreement | $475,000 | $346 | MLSPIN |
| 04/19/2007 | Active | $525,000 | $383 | MLSPIN |
| 04/19/2007 | Active | $475,000 | $346 | MLSPIN |
| 04/19/2007 | Active | $499,000 | $364 | MLSPIN |
Mortgage Calculator
Map & Resources
Neeham Montessori School
Special Education, Grades: 1-3
0.37mi
Confidence Connection
Special Education, Grades: PK-8
0.39mi
Pressed
Cafe
0.42mi
Pressed
Cafe
0.43mi
BrickFire Pizza Co.
Pizzeria
0.12mi
Jean & Lee Kitchen
Fast Food
0.15mi
Chipotle
Mexican (Fast Food)
0.42mi
Biltmore
Restaurant
0.1mi
Echo Bridge
Restaurant
0.28mi
Newton Fire Department
Fire Station
0.55mi
Officer Bobby Braceland Playground
Municipal Park
0.07mi
Saco-Lowell Shops Housing Historic District
Park
0.18mi
Chester F. Mills Field
Municipal Park
0.33mi
Newton Upper Falls Historic District
Park
0.34mi
Emerson Playground
Park
0.38mi
Riverside Terrace
Municipal Park
0.46mi
Upper Charles River Reservation
State Park
0.34mi
Season Day Spa
Massage
0.29mi
MyEyeDr
Optician
0.08mi
Speedway
Gas Station
0.31mi
Marshalls
Department Store
0.43mi
Speedway
Convenience
0.3mi
BazaAr
Supermarket
0.38mi
Chestnut St @ Pennsylvania Ave
0.11mi
Chestnut St @ Pennsylvania Ave
0.12mi
Chestnut St @ Oak St
0.13mi
Oak St @ Chestnut St
0.14mi
Oak St @ Chestnut St
0.14mi
106 Oak St
0.14mi
Chestnut St @ Elliot St
0.29mi
Chestnut St @ Elliot St
0.29mi
Seller's Representative: Gore Lietzke Group, William Raveis R.E. & Home Services
MLS ID#: 73381274
© 2025 MLS Property Information Network, Inc.. All rights reserved.
The property listing data and information set forth herein were provided to MLS Property Information Network, Inc. from third party sources, including sellers, lessors and public records, and were compiled by MLS Property Information Network, Inc. The property listing data and information are for the personal, non commercial use of consumers having a good faith interest in purchasing or leasing listed properties of the type displayed to them and may not be used for any purpose other than to identify prospective properties which such consumers may have a good faith interest in purchasing or leasing. MLS Property Information Network, Inc. and its subscribers disclaim any and all representations and warranties as to the accuracy of the property listing data and information set forth herein.
MLS PIN data last updated at 2025-06-01 03:15:00























































































































































































