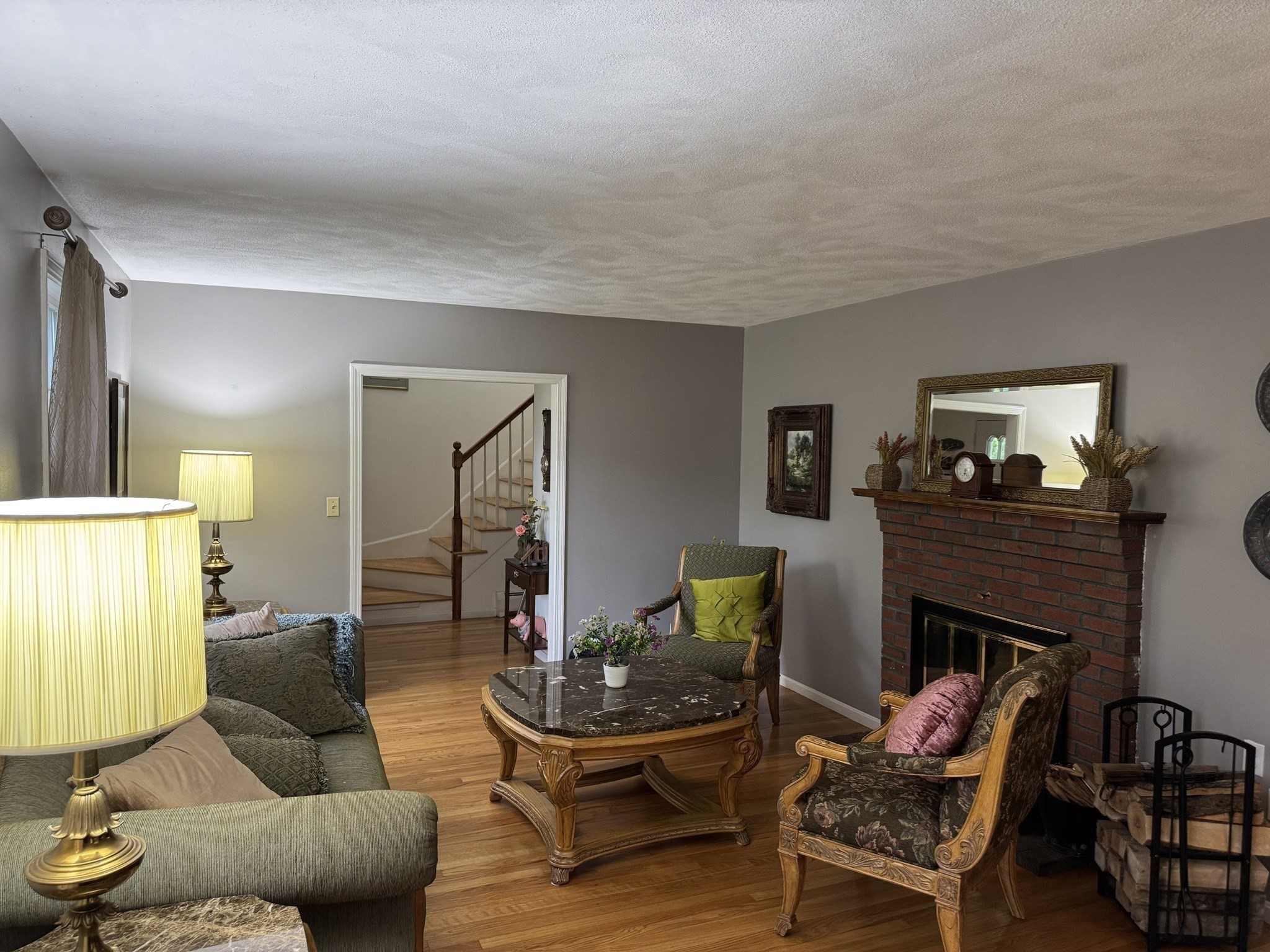Property Description
Property Overview
Property Details click or tap to expand
Kitchen, Dining, and Appliances
- Kitchen Dimensions: 16X13
- Exterior Access, Flooring - Hardwood, Recessed Lighting, Stainless Steel Appliances
- Dishwasher - ENERGY STAR, Disposal, Dryer - ENERGY STAR, Range, Refrigerator - ENERGY STAR, Vent Hood, Washer - ENERGY STAR, Washer Hookup
- Dining Room Dimensions: 12X13
- Dining Room Features: Flooring - Hardwood, Lighting - Pendant, Recessed Lighting, Window(s) - Picture
Bedrooms
- Bedrooms: 4
- Master Bedroom Dimensions: 14X15
- Master Bedroom Level: Second Floor
- Master Bedroom Features: Bathroom - Full, Closet - Walk-in, Flooring - Hardwood
- Bedroom 2 Dimensions: 18X13
- Bedroom 2 Level: Second Floor
- Master Bedroom Features: Closet - Double, Flooring - Hardwood
- Bedroom 3 Dimensions: 16X14
- Bedroom 3 Level: Second Floor
- Master Bedroom Features: Closet - Double, Flooring - Hardwood
Other Rooms
- Total Rooms: 9
- Living Room Dimensions: 23X13
- Living Room Features: Cable Hookup, Fireplace, Flooring - Hardwood, Window(s) - Bay/Bow/Box
- Family Room Dimensions: 14X13
- Family Room Features: Flooring - Wall to Wall Carpet
- Laundry Room Features: Bulkhead, Concrete Floor, Full, Interior Access, Partially Finished, Sump Pump
Bathrooms
- Full Baths: 2
- Half Baths 1
- Master Bath: 1
- Bathroom 1 Dimensions: 5X4
- Bathroom 1 Features: Bathroom - Half, Lighting - Overhead
- Bathroom 2 Dimensions: 9X5
- Bathroom 2 Level: Second Floor
- Bathroom 2 Features: Bathroom - Full, Bathroom - Tiled With Tub & Shower, Lighting - Overhead, Low Flow Toilet
- Bathroom 3 Dimensions: 8X7
- Bathroom 3 Level: Second Floor
- Bathroom 3 Features: Bathroom - Full, Bathroom - Tiled With Shower Stall, Lighting - Overhead, Low Flow Toilet
Amenities
- Bike Path
- Conservation Area
- Golf Course
- Highway Access
- House of Worship
- Laundromat
- Marina
- Medical Facility
- Other (See Remarks)
- Park
- Private School
- Public School
- Public Transportation
- Shopping
- Stables
- Swimming Pool
- Tennis Court
- T-Station
- University
- Walk/Jog Trails
Utilities
- Heating: Electric Baseboard, Gas, Hot Air Gravity, Hot Water Baseboard, Other (See Remarks), Unit Control
- Heat Zones: 2
- Hot Water: Natural Gas
- Cooling: Window AC
- Cooling Zones: 4
- Electric Info: 220 Volts, At Street, Circuit Breakers, Net Meter, Underground
- Energy Features: Insulated Doors, Insulated Windows, Prog. Thermostat, Storm Doors
- Utility Connections: for Electric Dryer, for Electric Range, Washer Hookup
- Water: City/Town Water, Private
- Sewer: City/Town Sewer, Private
- Sewer District: MWRA
Garage & Parking
- Garage Parking: Attached
- Garage Spaces: 1
- Parking Features: 1-10 Spaces, Off-Street
- Parking Spaces: 3
Interior Features
- Square Feet: 2374
- Fireplaces: 1
- Accessability Features: Unknown
Construction
- Year Built: 1979
- Type: Detached
- Style: Colonial, Detached, , Garrison, , Townhouse
- Construction Type: Aluminum, Frame
- Foundation Info: Poured Concrete
- Roof Material: Aluminum, Asphalt/Fiberglass Shingles
- Flooring Type: Wood
- Lead Paint: None
- Warranty: Yes
Exterior & Lot
- Lot Description: Level, Scenic View(s)
- Exterior Features: Deck, Drought Tolerant/Water Conserving Landscaping, Fenced Yard, Garden Area, Gutters, Screens, Storage Shed
- Road Type: Public
Other Information
- MLS ID# 73381264
- Last Updated: 06/01/25
- HOA: No
- Reqd Own Association: Unknown
- Terms: Contract for Deed, Rent w/Option
Property History click or tap to expand
| Date | Event | Price | Price/Sq Ft | Source |
|---|---|---|---|---|
| 05/28/2025 | New | $1,449,995 | $611 | MLSPIN |
Mortgage Calculator
Map & Resources
Fessenden School
Private School, Grades: K-9
0.17mi
Franklin School
Public Elementary School, Grades: K-5
0.31mi
Goodrich Field
Sports Centre. Sports: Soccer
0.23mi
Class of 1985 Field
Sports Centre. Sports: Soccer
0.23mi
Palandjian Tennis Courts
Sports Centre. Sports: Tennis
0.25mi
Kumin-Loring Field
Sports Centre. Sports: American Football
0.29mi
Gath Pool
Swimming Pool. Sports: Swimming
0.35mi
Russell J. Halloran Sports and Recreation Complex at Albemarle Park
Park
0.31mi
Wellington Playground
Municipal Park
0.37mi
Wheeler Library
Library
0.15mi
Highlander Farms
Convenience
0.36mi
Crafts St @ Harding St
0.09mi
Crafts St @ Waltham St
0.09mi
Waltham St @ Lodge Rd
0.17mi
Walthm St @ Lodge Rd
0.18mi
Crafts St @ Albemarle St
0.29mi
Waltham St @ Bonita St
0.3mi
Waltham St @ Hazelhurst Ave
0.31mi
Crafts St @ Albemarle St
0.32mi
Seller's Representative: Benjamin Spunt, Benjamin Realty
MLS ID#: 73381264
© 2025 MLS Property Information Network, Inc.. All rights reserved.
The property listing data and information set forth herein were provided to MLS Property Information Network, Inc. from third party sources, including sellers, lessors and public records, and were compiled by MLS Property Information Network, Inc. The property listing data and information are for the personal, non commercial use of consumers having a good faith interest in purchasing or leasing listed properties of the type displayed to them and may not be used for any purpose other than to identify prospective properties which such consumers may have a good faith interest in purchasing or leasing. MLS Property Information Network, Inc. and its subscribers disclaim any and all representations and warranties as to the accuracy of the property listing data and information set forth herein.
MLS PIN data last updated at 2025-06-01 03:15:00
















































