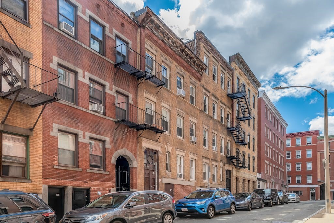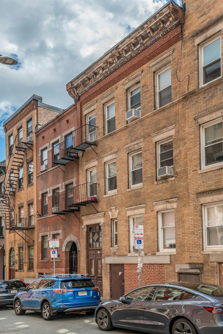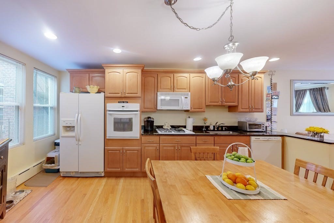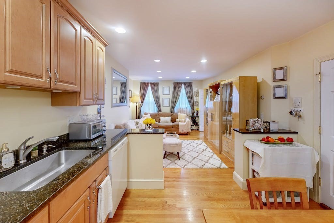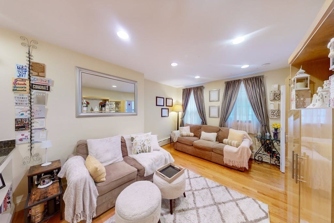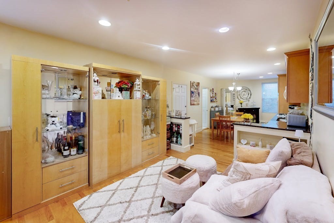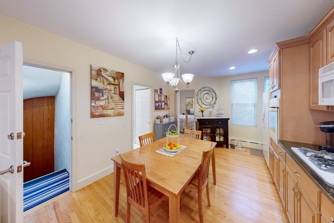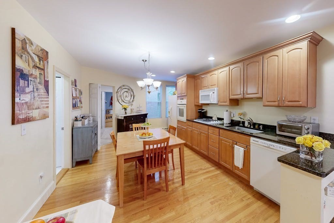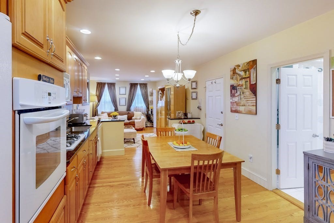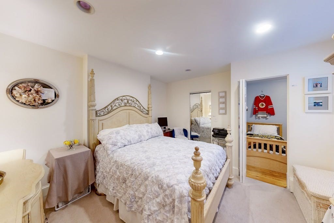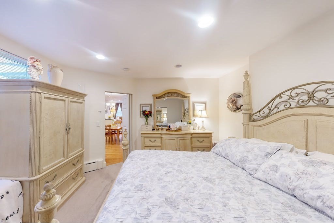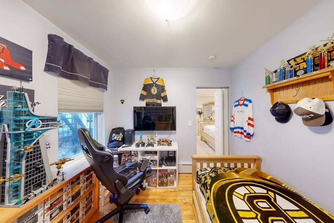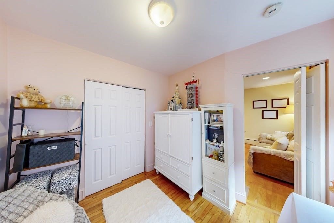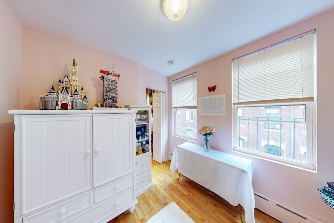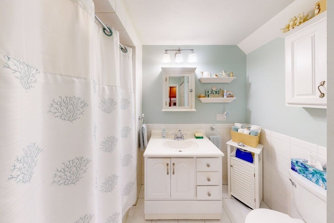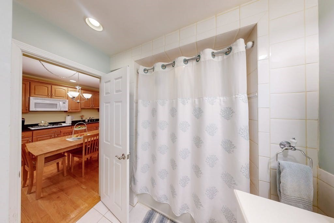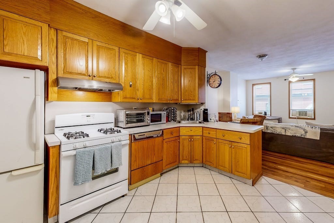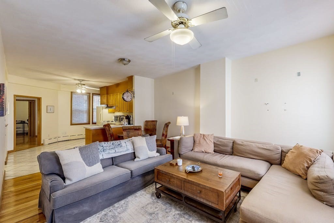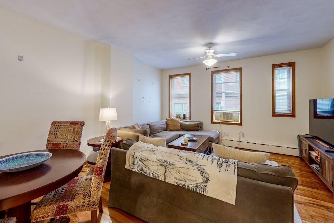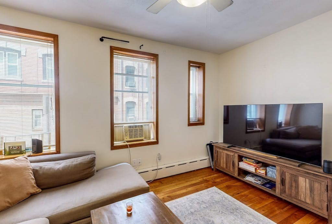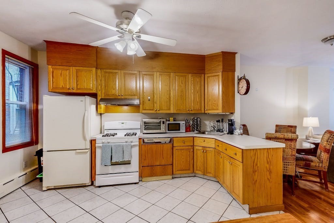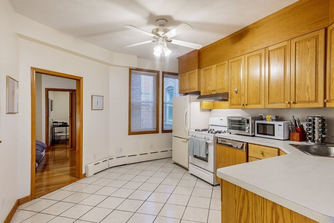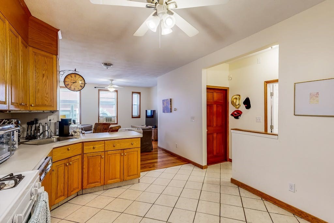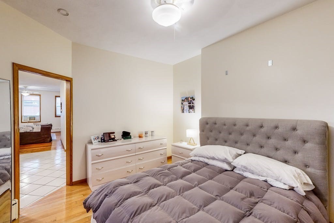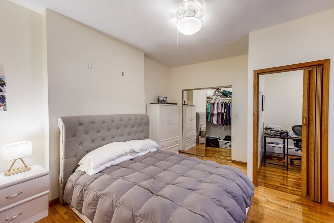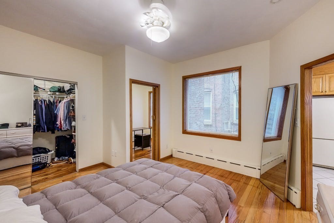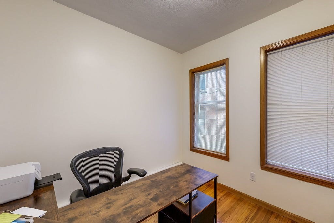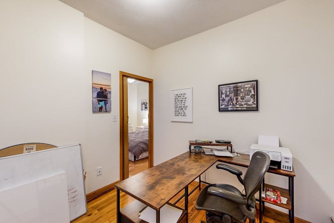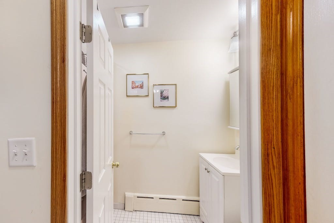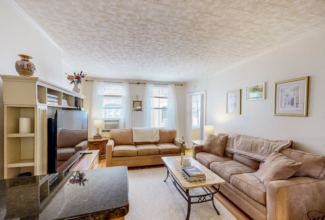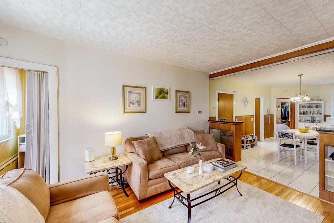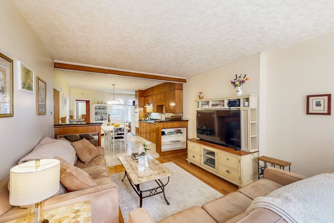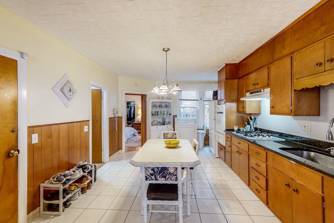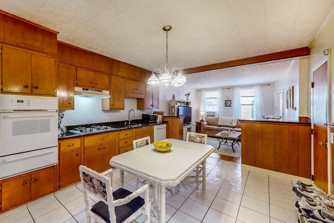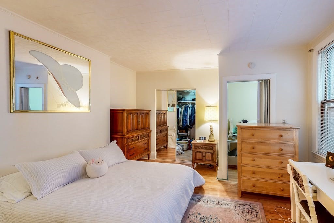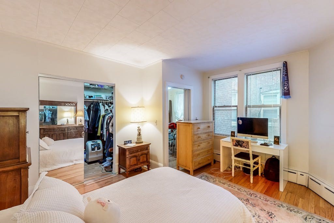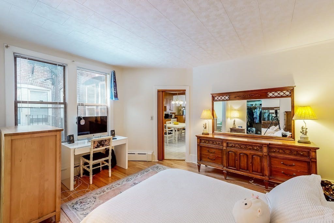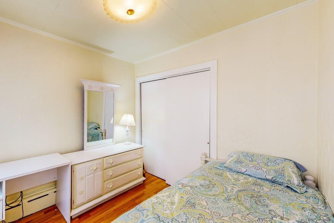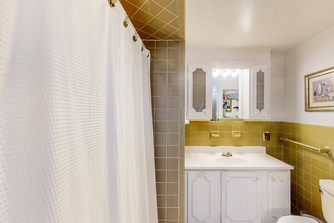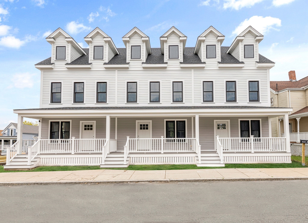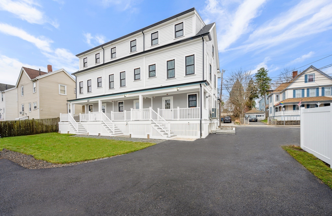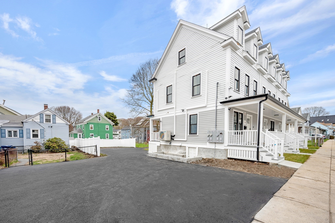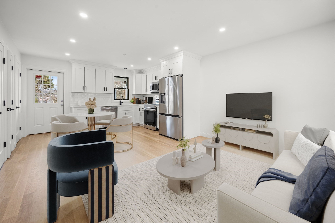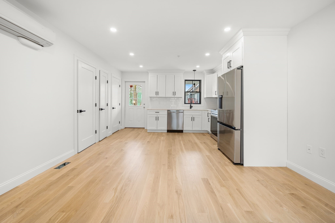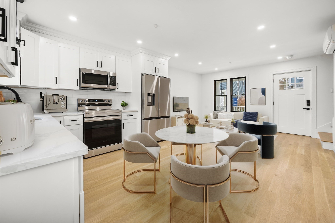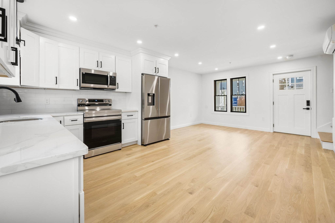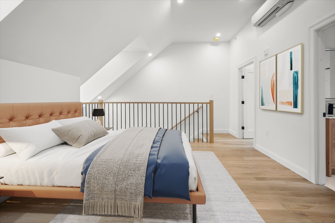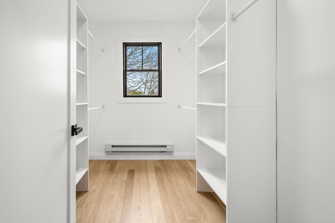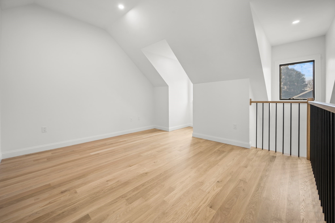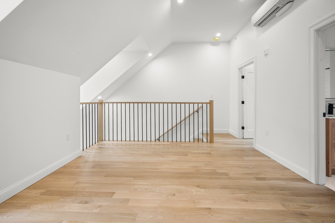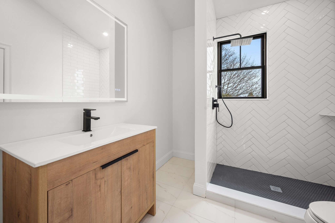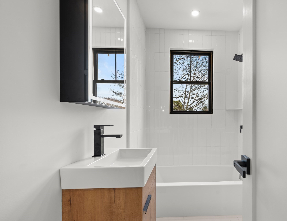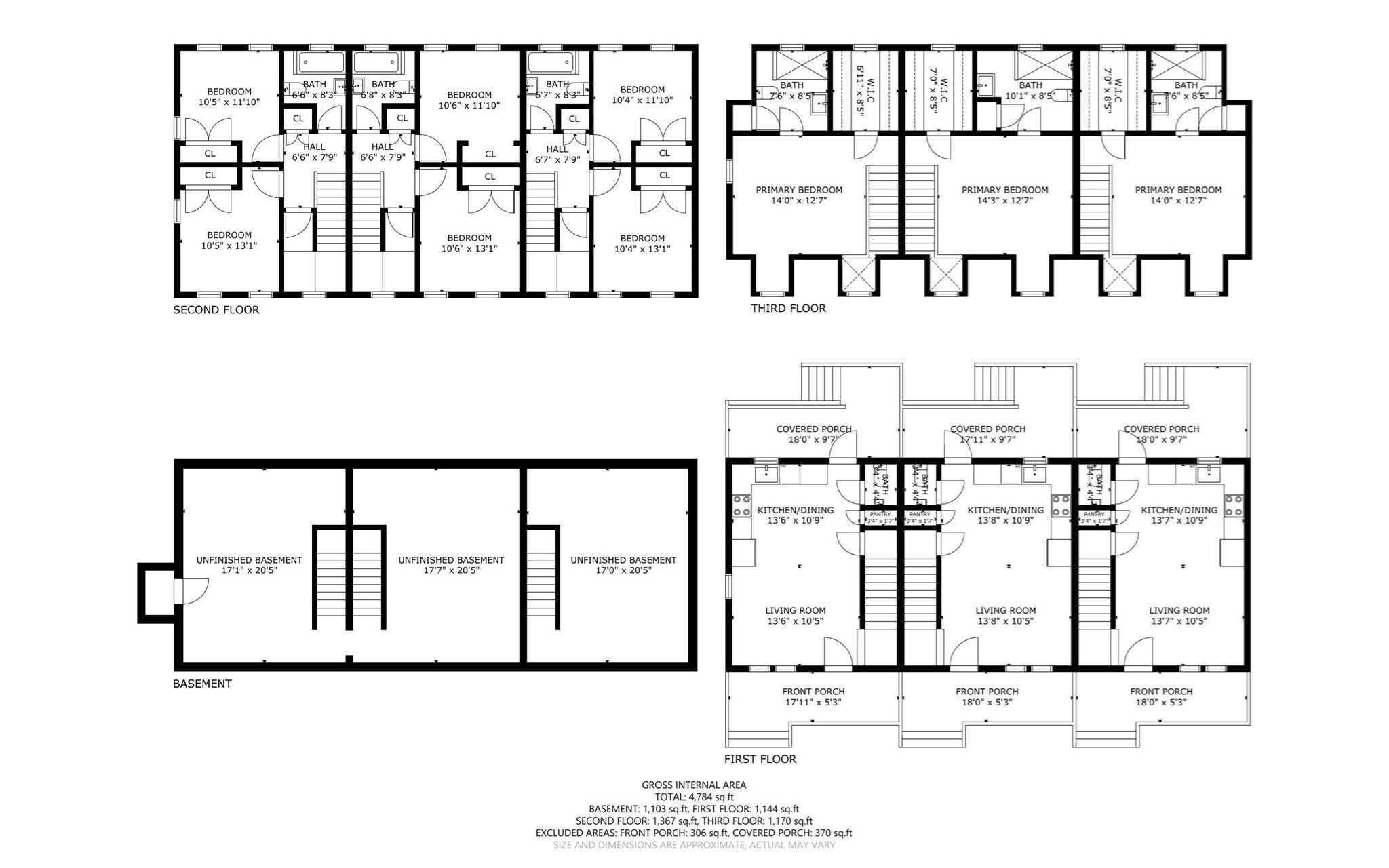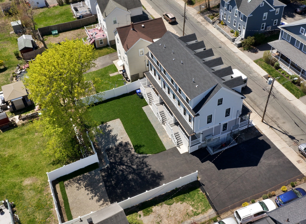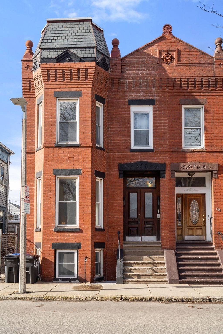Property Description
Property Overview
Property Details click or tap to expand
Building Information
- Total Units: 3
- Total Floors: 6
- Total Bedrooms: 5
- Total Full Baths: 3
- Amenities: Highway Access, House of Worship, Laundromat, Marina, Park, Public Transportation, Shopping, Swimming Pool, T-Station, Walk/Jog Trails
- Basement Features: Full, Interior Access, Partially Finished, Walk Out
- Common Rooms: Kitchen, Living Room, Office/Den
- Common Interior Features: Ceiling Fans, Stone/Granite/Solid Counters, Storage, Tile Floor
- Common Appliances: Dishwasher, Dryer, Freezer, Microwave, Range, Refrigerator, Vent Hood, Washer, Washer Hookup
- Common Heating: Extra Flue, Gas, Gas, Heat Pump, Hot Air Gravity, Hot Water Baseboard
Financial
- APOD Available: No
Utilities
- Heat Zones: 3
- Utility Connections: for Gas Range, Washer Hookup
- Water: City/Town Water, Private
- Sewer: City/Town Sewer, Private
Unit 1 Description
- Included in Rent: Water
- Under Lease: No
- Floors: 1
- Levels: 1
Unit 2 Description
- Included in Rent: Water
- Under Lease: No
- Floors: 2
- Levels: 1
Unit 3 Description
- Included in Rent: Water
- Under Lease: No
- Floors: 3
- Levels: 1
Construction
- Year Built: 1890
- Type: 3 Family
- Construction Type: Aluminum, Frame
- Foundation Info: Fieldstone, Poured Concrete
- Flooring Type: Hardwood, Tile
- Lead Paint: Unknown
- Year Round: Yes
- Warranty: No
Other Information
- MLS ID# 73373629
- Last Updated: 05/29/25
Property History click or tap to expand
| Date | Event | Price | Price/Sq Ft | Source |
|---|---|---|---|---|
| 05/29/2025 | Contingent | $1,995,000 | $605 | MLSPIN |
| 05/17/2025 | Active | $1,995,000 | $605 | MLSPIN |
| 05/13/2025 | New | $1,995,000 | $605 | MLSPIN |
Mortgage Calculator
Map & Resources
Eliot K-8 Innovation School
Public Elementary School, Grades: PK-8
0.08mi
Eliot Elementary
Public School, Grades: K-5
0.08mi
Eliot Upper School
School
0.1mi
Hebrew Industrial School
School
0.13mi
Charlotte Cushman School
School
0.21mi
Saint John Elementary
Private School, Grades: PK-8
0.24mi
St. John Elementary School
Private School, Grades: PK-8
0.24mi
North Bennet Street School
University
0.27mi
Stanza dei Sigari
Bar
0.22mi
City Winery
Bar
0.33mi
Sullivan's Tap
Bar
0.4mi
Guy Fieri’s Tequila Cocina
Bar
0.4mi
Durty Nelly's
Bar
0.41mi
McGann's Irish Pub
Bar
0.45mi
Hennessey's
Bar
0.46mi
Lil Italy
Cafe
0.07mi
Boston Fire Department Engine 8, Ladder 1
Fire Station
0.1mi
Boston Fire Department Marine Unit
Fire Station
0.23mi
Boston Fire Department Engine 50
Fire Station
0.6mi
Massachusetts State Police Marine Section
Police
0.36mi
Boston Police Department Area A-1
Local Police
0.49mi
TD Garden
Stadium. Sports: Basketball, Ice Hockey
0.38mi
ArcLight Cinema
Cinema
0.4mi
Maritime Museum at Battery Wharf
Museum
0.14mi
Paul Revere House
Museum
0.24mi
Pierce - Hichborn House Museum
Museum
0.26mi
USS Cassin Young
Museum
0.31mi
USS Constitution
Museum
0.37mi
The Sports Museum
Museum
0.41mi
Marie E. Mirabella Pool
Swimming Pool. Sports: Swimming
0.09mi
MYSTRYDE Fitness Studio
Fitness Centre. Sports: Running, Yoga, Weightlifting
0.26mi
Central Rock Gym
Fitness Centre. Sports: Climbing, Fitness, Yoga
0.3mi
Row House
Fitness Centre. Sports: Rowing
0.3mi
Beacon Hill Athletic Club
Fitness Centre. Sports: Weightlifting, Fitness
0.42mi
Combat Sports Boston
Gym. Sports: Boxing, Mma, Jiu-Jitsu, Judo, Wrestling
0.42mi
Prince Street Park Tennis Courts
Sports Centre. Sports: Tennis
0.23mi
Boston ProShop
Sports Centre. Sports: Basketball, Ice Hockey
0.42mi
Charter St Playground
Municipal Park
0.03mi
Puopolo Playground
Municipal Park
0.04mi
Copp's Hill Terrace
Municipal Park
0.07mi
Paul Revere Mall
Park
0.08mi
North End Park
Park
0.1mi
Polcari Park
Park
0.14mi
Rachel Revere Park
Park
0.25mi
Rachel Revere Park
Park
0.26mi
Defilippo Playground
Playground
0.14mi
Paul Revere Park Playground
Playground
0.45mi
Adventure Play Slope
Playground
0.47mi
Paul Revere Pottery and Library Clubhouse
Library
0.07mi
Boston Public Library North End Branch
Library
0.23mi
A New Spin Laundry
Laundry
0.23mi
Citizens Bank
Bank
0.23mi
Bank of America
Bank
0.26mi
Chase
Bank
0.31mi
Citizens Bank
Bank
0.32mi
Santander
Bank
0.4mi
Golden Goose Market
Supermarket
0.34mi
Star Market
Supermarket
0.42mi
CVS Pharmacy
Pharmacy
0.31mi
CVS Pharmacy
Pharmacy
0.38mi
Coast Guard Exchange
Department Store
0.08mi
7-Eleven
Convenience
0.16mi
Bob's Grocery Store
Convenience
0.23mi
Going Bananas
Convenience
0.29mi
Commercial St @ Hanover St
0.08mi
Commercial St @ Battery St
0.13mi
Commercial St opp Hull St
0.18mi
N Washington St @ Medford St
0.26mi
Commercial St @ Fleet St
0.27mi
N Washington St @ Cooper St
0.29mi
Causeway St @ Medford St
0.3mi
Causeway St @ North Station
0.33mi
Nearby Areas
Seller's Representative: Matthew Petty, FRAME Residential
MLS ID#: 73373629
© 2025 MLS Property Information Network, Inc.. All rights reserved.
The property listing data and information set forth herein were provided to MLS Property Information Network, Inc. from third party sources, including sellers, lessors and public records, and were compiled by MLS Property Information Network, Inc. The property listing data and information are for the personal, non commercial use of consumers having a good faith interest in purchasing or leasing listed properties of the type displayed to them and may not be used for any purpose other than to identify prospective properties which such consumers may have a good faith interest in purchasing or leasing. MLS Property Information Network, Inc. and its subscribers disclaim any and all representations and warranties as to the accuracy of the property listing data and information set forth herein.
MLS PIN data last updated at 2025-05-29 16:55:00


