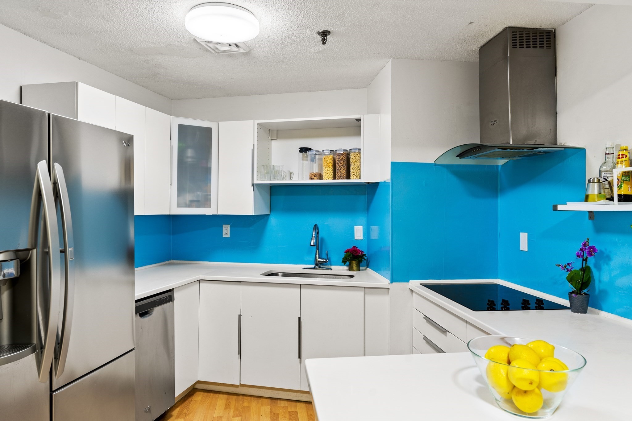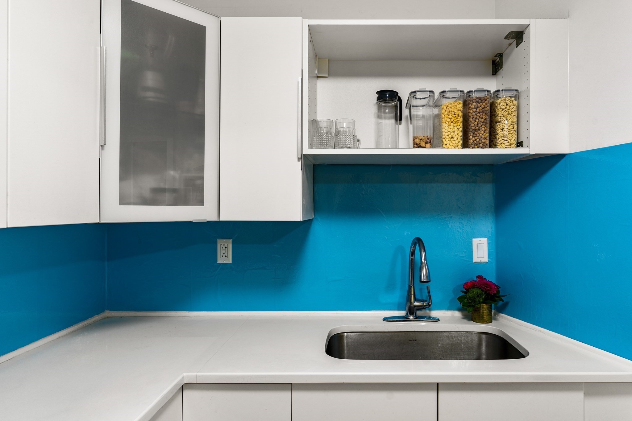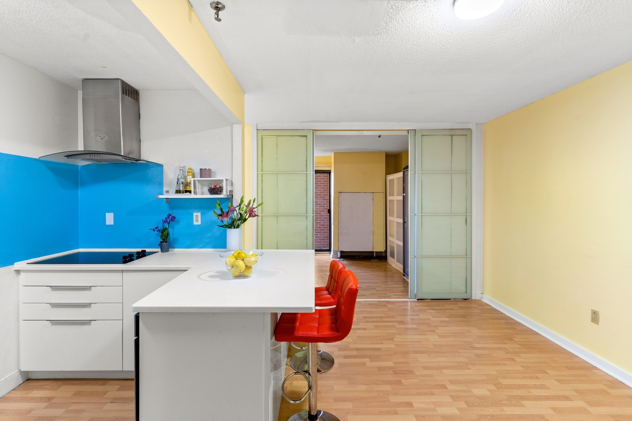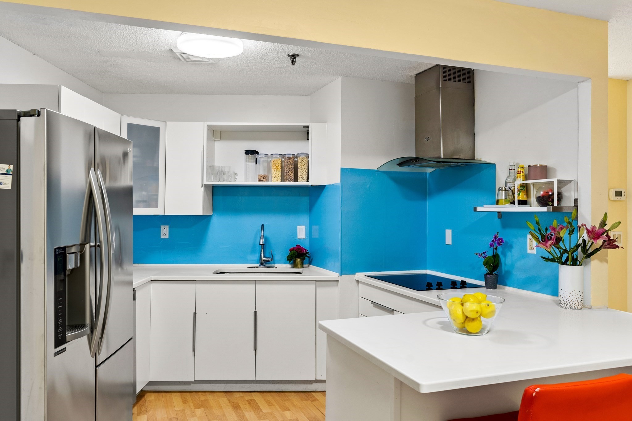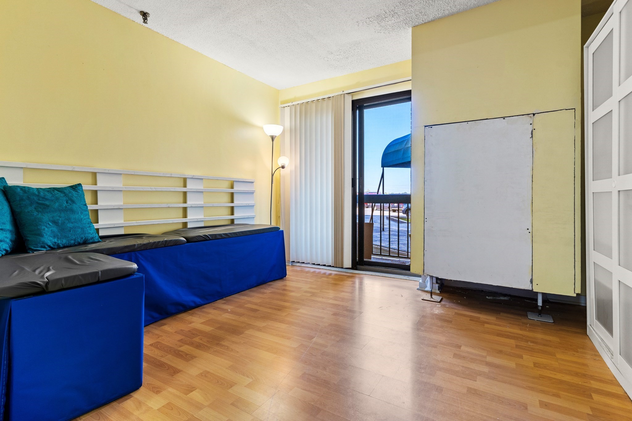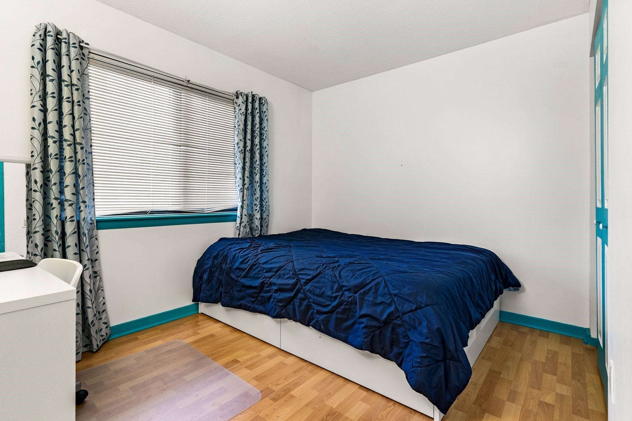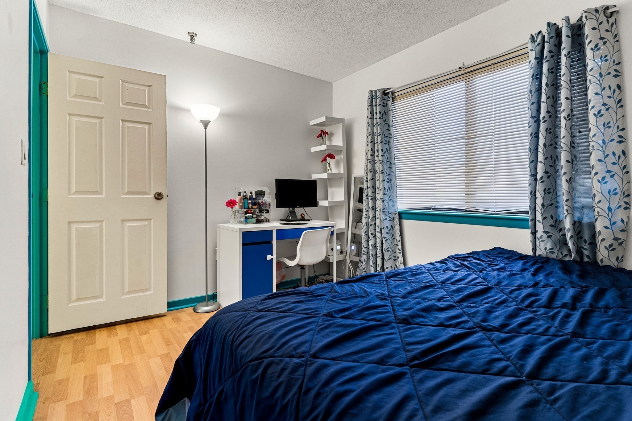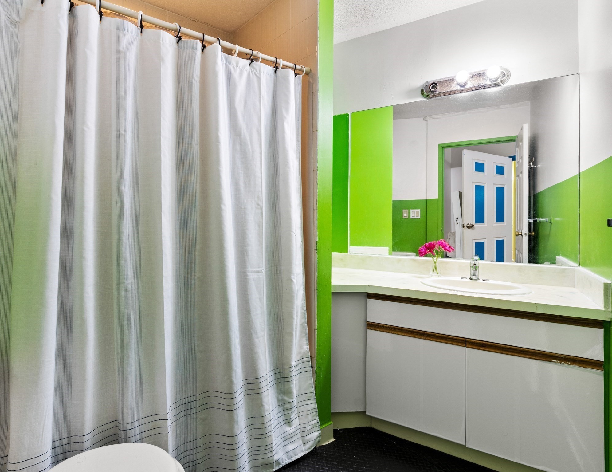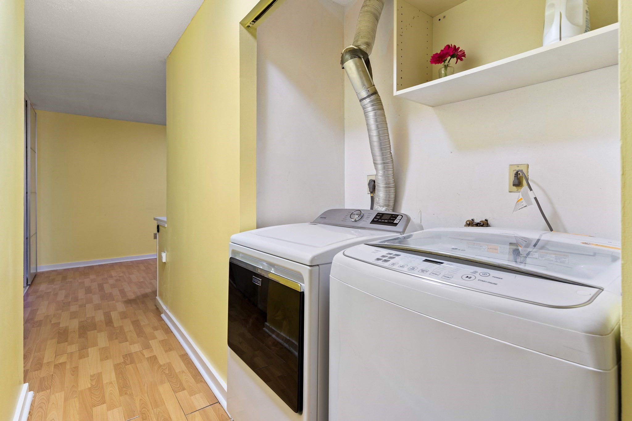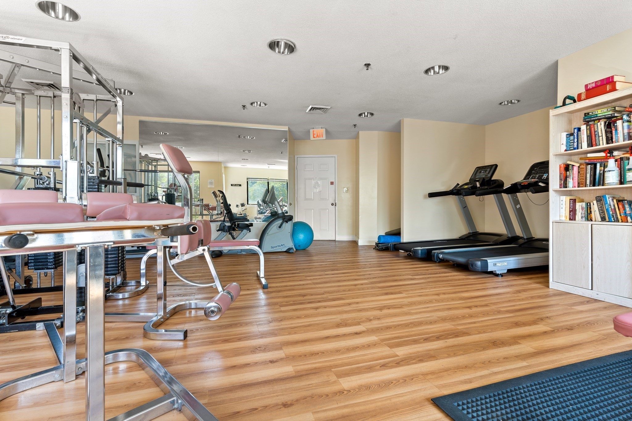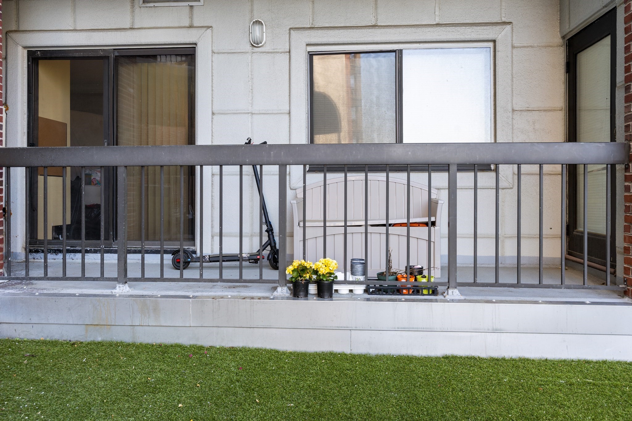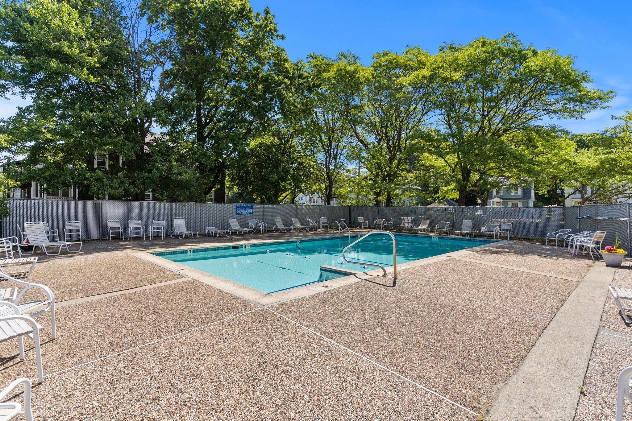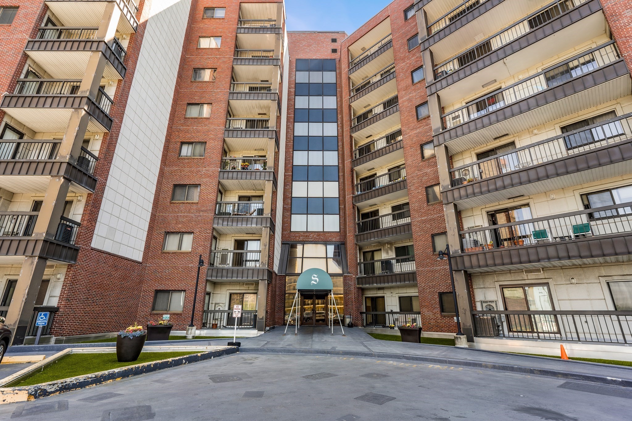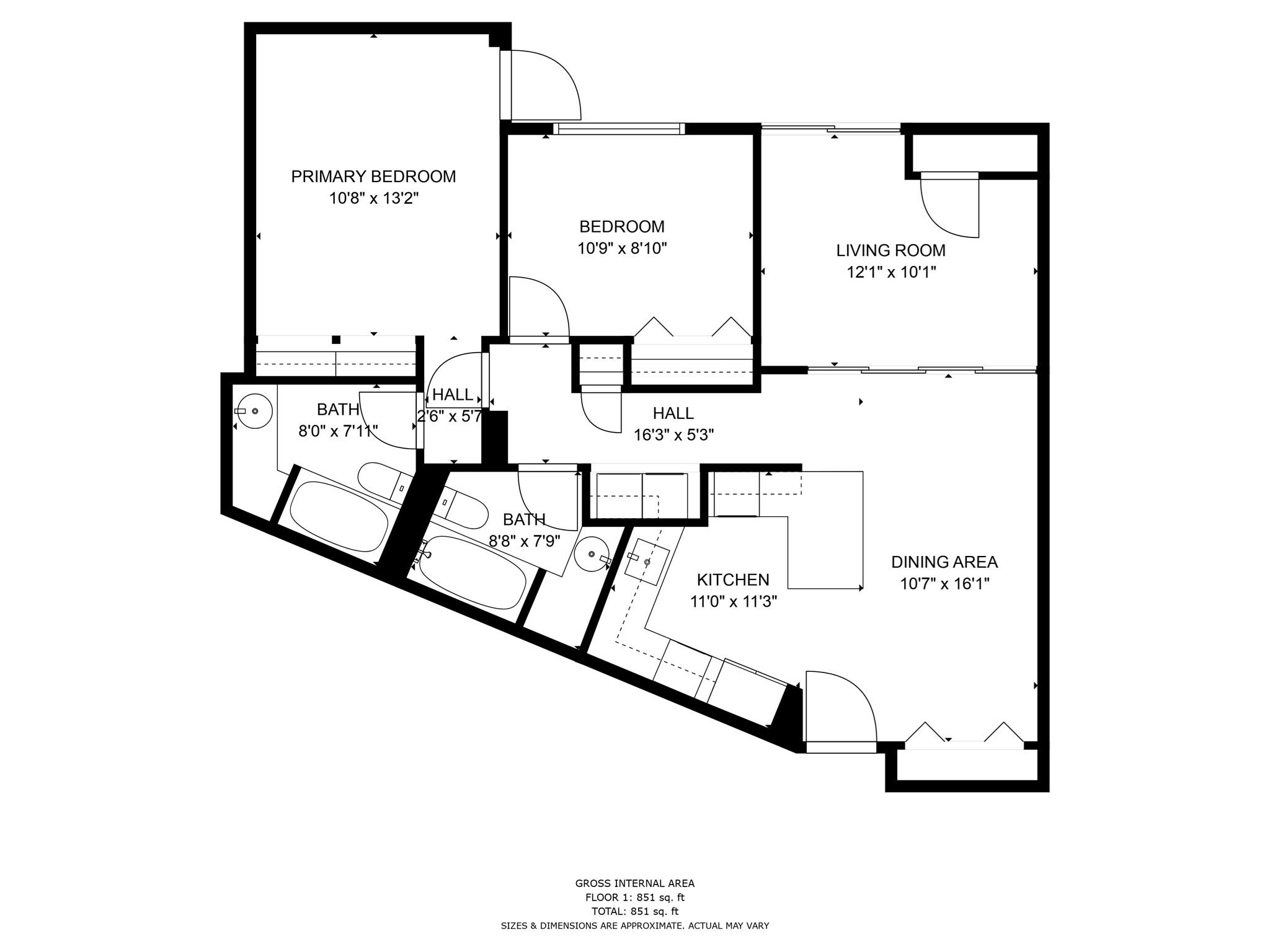Property Description
Property Overview
Property Details click or tap to expand
Kitchen, Dining, and Appliances
- Kitchen Dimensions: 11X11'3"
- Kitchen Level: First Floor
- Countertops - Upgraded, Flooring - Laminate, Open Floor Plan, Peninsula, Remodeled, Stainless Steel Appliances
- Dryer - ENERGY STAR, Refrigerator, Washer - ENERGY STAR
- Dining Room Dimensions: 10'7"X16'1"
- Dining Room Level: First Floor
- Dining Room Features: Flooring - Laminate, Open Floor Plan
Bedrooms
- Bedrooms: 2
- Master Bedroom Dimensions: 10'8"X13'2"
- Master Bedroom Level: First Floor
- Master Bedroom Features: Balcony / Deck, Bathroom - Full, Closet, Flooring - Laminate
- Bedroom 2 Dimensions: 10'9"X8'10"
- Bedroom 2 Level: First Floor
- Master Bedroom Features: Closet, Flooring - Laminate
Other Rooms
- Total Rooms: 4
- Living Room Dimensions: 12'1"X10'1"
- Living Room Level: First Floor
- Living Room Features: Balcony / Deck, Flooring - Laminate, Open Floor Plan, Slider
Bathrooms
- Full Baths: 2
- Bathroom 1 Dimensions: 8X7'11"
- Bathroom 1 Level: First Floor
- Bathroom 2 Dimensions: 8'8"X7'9"
- Bathroom 2 Level: First Floor
Amenities
- Amenities: Bike Path, Conservation Area, Golf Course, Highway Access, House of Worship, Marina, Medical Facility, Park, Private School, Public School, Public Transportation, Shopping, Swimming Pool, T-Station, Walk/Jog Trails
- Association Fee Includes: Elevator, Exercise Room, Exterior Maintenance, Extra Storage, Hot Water, Landscaping, Master Insurance, Refuse Removal, Road Maintenance, Sauna/Steam, Sewer, Snow Removal, Swimming Pool, Water
Utilities
- Heating: Electric, Forced Air, Forced Air, Oil, Space Heater
- Cooling: Central Air
- Utility Connections: for Electric Dryer, for Electric Oven
- Water: City/Town Water, Private
- Sewer: City/Town Sewer, Private
Unit Features
- Square Feet: 868
- Unit Building: 110
- Unit Level: 1
- Interior Features: Elevator
- Security: Intercom
- Floors: 1
- Pets Allowed: No
- Laundry Features: In Unit
- Accessability Features: Unknown
Condo Complex Information
- Condo Name: Seawinds Condominiums
- Condo Type: Condo
- Complex Complete: U
- Number of Units: 150
- Number of Units Owner Occupied: 99
- Elevator: Yes
- Condo Association: U
- HOA Fee: $607
- Fee Interval: Monthly
- Management: Professional - Off Site
Construction
- Year Built: 1987
- Style: High-Rise, Raised Ranch, Walk-out
- Roof Material: Rubber
- Flooring Type: Wood Laminate
- Lead Paint: None
- Warranty: No
Garage & Parking
- Garage Parking: Deeded
- Parking Features: 1-10 Spaces, Deeded, Guest, Off-Street, Open, Other (See Remarks), Under
- Parking Spaces: 1
Exterior & Grounds
- Exterior Features: Covered Patio/Deck
- Pool: Yes
- Pool Features: Inground
- Waterfront Features: Bay, Ocean
- Distance to Beach: 1 to 2 Mile
- Beach Ownership: Public
- Beach Description: Bay, Ocean
Other Information
- MLS ID# 73357669
- Last Updated: 05/12/25
- Documents on File: 21E Certificate, Building Permit, Floor Plans, Investment Analysis, Legal Description, Management Association Bylaws, Master Deed, Rules & Regs, Septic Design, Site Plan, Soil Survey, Subdivision Approval
Property History click or tap to expand
| Date | Event | Price | Price/Sq Ft | Source |
|---|---|---|---|---|
| 05/12/2025 | Active | $388,000 | $447 | MLSPIN |
| 05/08/2025 | Price Change | $388,000 | $447 | MLSPIN |
| 04/13/2025 | Active | $399,000 | $460 | MLSPIN |
| 04/09/2025 | New | $399,000 | $460 | MLSPIN |
| 10/02/2023 | Canceled | $399,000 | $446 | MLSPIN |
| 09/06/2023 | Temporarily Withdrawn | $399,000 | $446 | MLSPIN |
| 08/10/2023 | Under Agreement | $399,000 | $446 | MLSPIN |
| 08/01/2023 | Active | $399,000 | $446 | MLSPIN |
| 07/28/2023 | Price Change | $399,000 | $446 | MLSPIN |
| 07/16/2023 | Active | $425,000 | $475 | MLSPIN |
| 07/12/2023 | Back on Market | $425,000 | $475 | MLSPIN |
| 06/27/2023 | Under Agreement | $425,000 | $475 | MLSPIN |
| 06/13/2023 | Contingent | $425,000 | $475 | MLSPIN |
| 06/11/2023 | Active | $425,000 | $475 | MLSPIN |
| 06/07/2023 | New | $425,000 | $475 | MLSPIN |
| 09/04/2015 | Expired | $272,500 | $314 | MLSPIN |
| 06/11/2015 | Temporarily Withdrawn | $272,500 | $314 | MLSPIN |
| 03/06/2015 | Active | $272,500 | $314 | MLSPIN |
| 08/11/2014 | Canceled | $279,900 | $322 | MLSPIN |
| 02/06/2014 | Active | $279,900 | $322 | MLSPIN |
Mortgage Calculator
Map & Resources
I Love Italian Pizza
Pizzeria
0.26mi
Panera Bread
Sandwich & Bakery (Fast Food)
0.4mi
Quincy Fire Department
Fire Station
0.58mi
Teel Field
Sports Centre. Sports: American Football
0.36mi
Kendall Playground
Municipal Park
0.07mi
Neponset Landing Park
Park
0.21mi
Welcome Young Park
Municipal Park
0.24mi
Pope John Paul II Park
State Park
0.39mi
Speedway
Gas Station
0.43mi
Wash n' Dry
Laundry
0.41mi
5 Corners Food Mart
Convenience
0.46mi
Newport Ave @ Hancock St
0.24mi
Newport Ave @ Hancock St
0.28mi
Newport Ave @ Heritage Dr
0.41mi
E Squantun St @ Atlantic St
0.43mi
E Squantum St @ Atlantic St
0.43mi
E Squantum St @ Edgeworth Rd
0.43mi
E Squantum St @ Ocean St
0.43mi
E Squantum St opp Ditmar St
0.44mi
Seller's Representative: Becky Davis, Coldwell Banker Realty - Milton
MLS ID#: 73357669
© 2025 MLS Property Information Network, Inc.. All rights reserved.
The property listing data and information set forth herein were provided to MLS Property Information Network, Inc. from third party sources, including sellers, lessors and public records, and were compiled by MLS Property Information Network, Inc. The property listing data and information are for the personal, non commercial use of consumers having a good faith interest in purchasing or leasing listed properties of the type displayed to them and may not be used for any purpose other than to identify prospective properties which such consumers may have a good faith interest in purchasing or leasing. MLS Property Information Network, Inc. and its subscribers disclaim any and all representations and warranties as to the accuracy of the property listing data and information set forth herein.
MLS PIN data last updated at 2025-05-12 03:05:00






